$494,040 - 2831 Bison Court, Antioch
- 3
- Bedrooms
- 3
- Baths
- 1,866
- SQ. Feet
- 2025
- Year Built
Homesite #18 -Welcome to Cedars at Cane Ridge, a thoughtfully designed community for homeowners aged 55 and better. The Palmer II Plan offers a spacious, open-concept design with 3 bedrooms and 3 bathrooms. The professionally curated Slate Collection kitchen highlights elegant grays accented with smooth ceramic finishes and decorative touches that add just the right amount of “wow.” Enjoy the ease and convenience of true one-level living, with thoughtful details throughout. A covered porch extends your living space, creating the perfect spot to relax on cooler evenings or rainy days. Located near Hwy 24 in the desirable submarket of Cane Ridge, boasting counrty-like surroundings, and close to daily conveniences. Easy access to major corridors like I-24 that connects to downtown Nashville and Nashville International Airport.Cane Ridge/Antioch boasts the newest Tanger Outlet Shopping Mall, restaurants, and a Tri-Star Emergency center.Parks and recreation are abundant in this area, including Mill Creek Park, Owl Creek Park, Cane Ridge Disc Golf, and Ford Ice Center.Set in a picturesque, countryside-inspired environment, the community is tailored for active adults and features amenities such as a pavilion with an event lawn and wooden swings, a pickleball court, and a scenic walking trail. Photos are of actual home and model photography. $20,000 Flex Cash Incentive Available
Essential Information
-
- MLS® #:
- 2994049
-
- Price:
- $494,040
-
- Bedrooms:
- 3
-
- Bathrooms:
- 3.00
-
- Full Baths:
- 3
-
- Square Footage:
- 1,866
-
- Acres:
- 0.00
-
- Year Built:
- 2025
-
- Type:
- Residential
-
- Sub-Type:
- Single Family Residence
-
- Status:
- Under Contract - Not Showing
Community Information
-
- Address:
- 2831 Bison Court
-
- Subdivision:
- Cedars at Cane Ridge 55+
-
- City:
- Antioch
-
- County:
- Davidson County, TN
-
- State:
- TN
-
- Zip Code:
- 37013
Amenities
-
- Amenities:
- Fifty Five and Up Community, Sidewalks, Tennis Court(s), Underground Utilities, Trail(s)
-
- Utilities:
- Natural Gas Available, Water Available
-
- Parking Spaces:
- 2
-
- # of Garages:
- 2
-
- Garages:
- Garage Faces Front
Interior
-
- Interior Features:
- Open Floorplan, Smart Thermostat, Kitchen Island
-
- Appliances:
- Electric Range, Dishwasher, Disposal, Microwave, Smart Appliance(s)
-
- Heating:
- Natural Gas
-
- Cooling:
- Central Air
-
- # of Stories:
- 1
Exterior
-
- Construction:
- Hardboard Siding, Stone
School Information
-
- Elementary:
- A. Z. Kelley Elementary
-
- Middle:
- Thurgood Marshall Middle
-
- High:
- Cane Ridge High School
Additional Information
-
- Date Listed:
- November 5th, 2025
-
- Days on Market:
- 74
Listing Details
- Listing Office:
- Ashton Nashville Residential

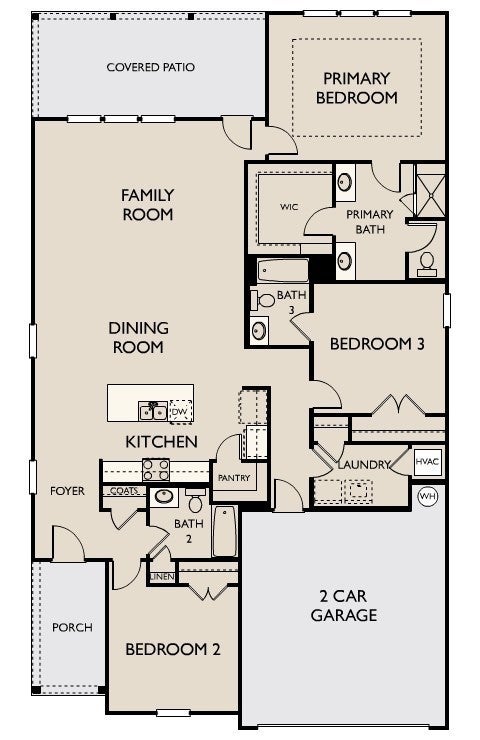
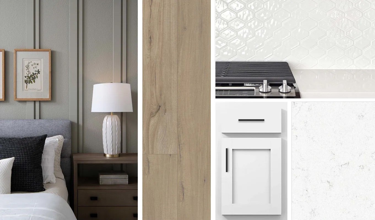
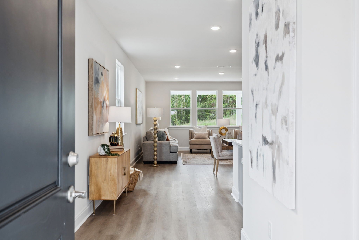
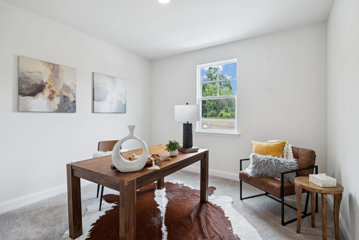
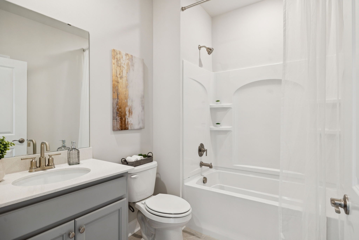
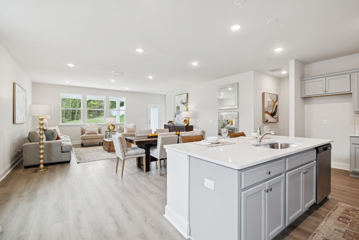
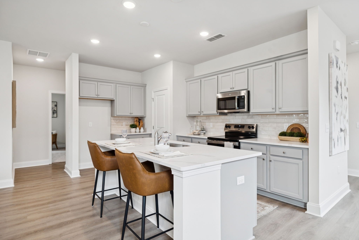
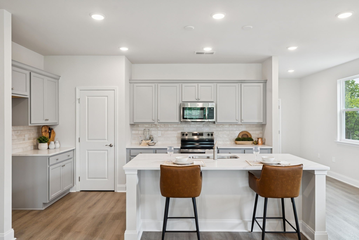
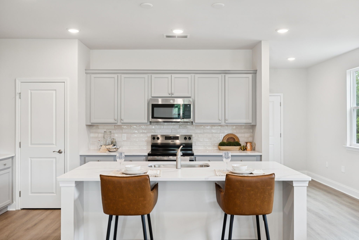
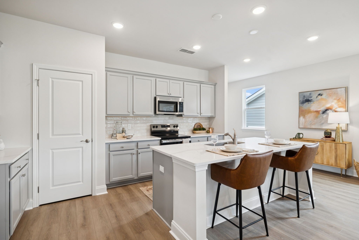
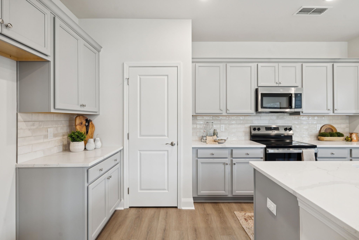
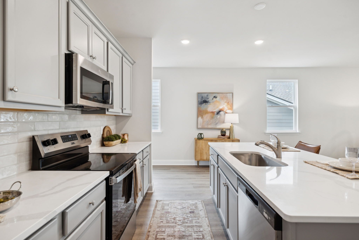
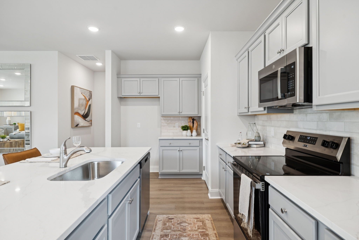
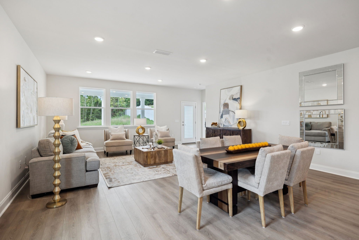
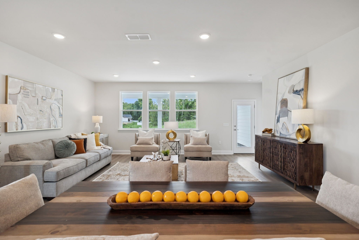
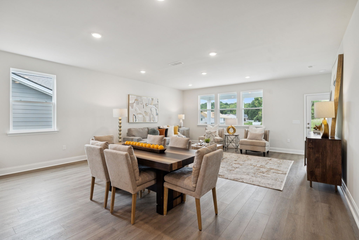
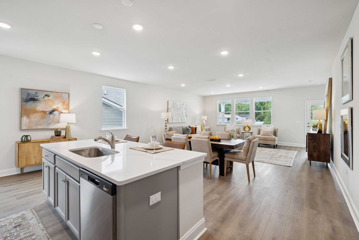
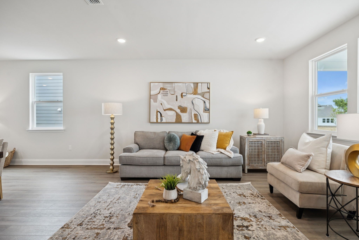
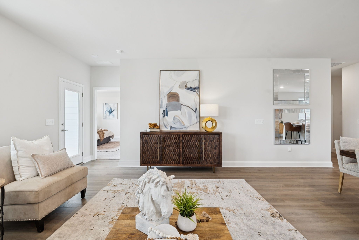
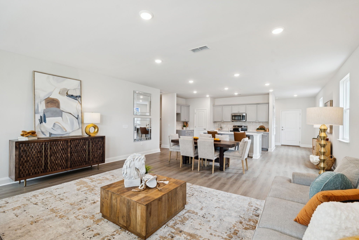
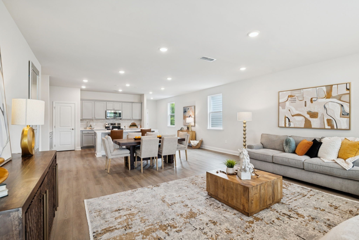
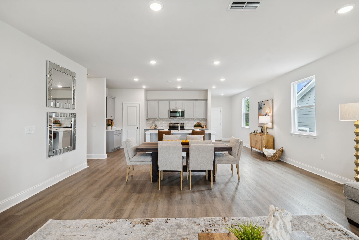
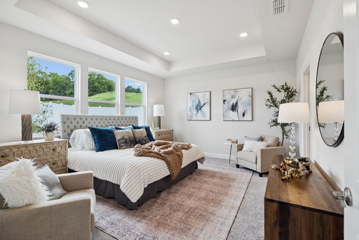
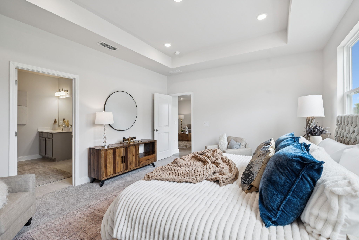
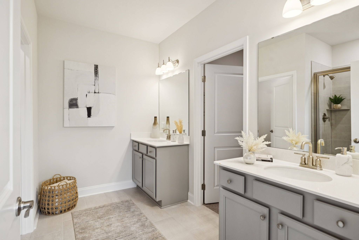
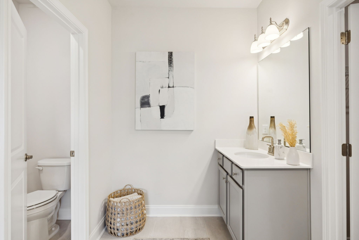
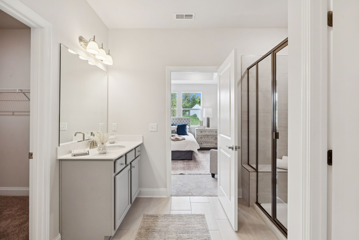
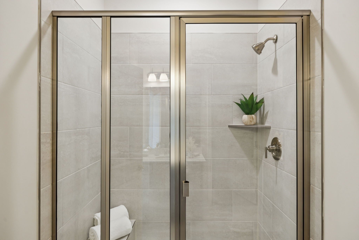
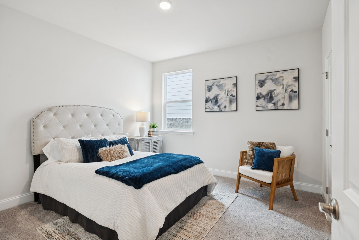
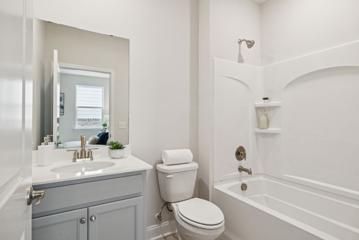
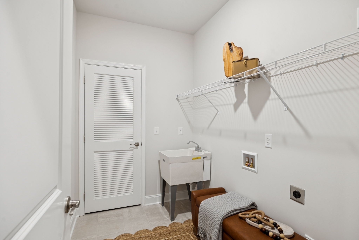
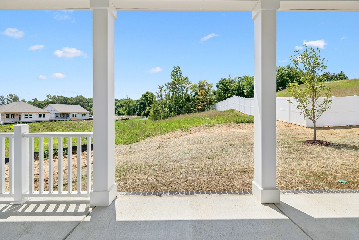
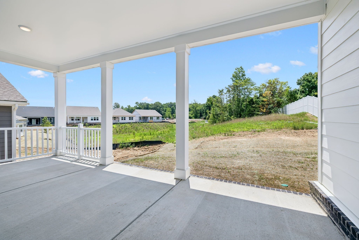
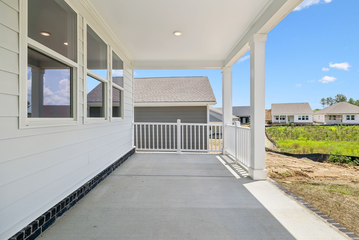
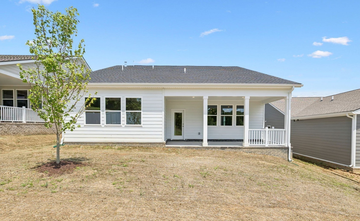
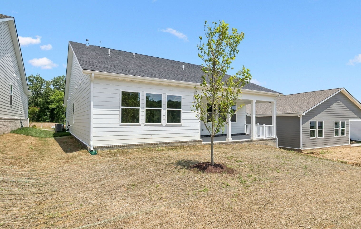
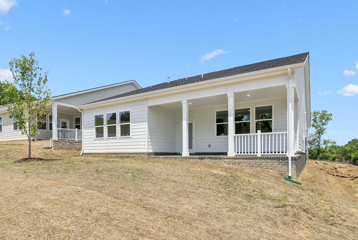
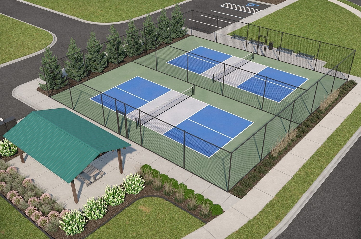
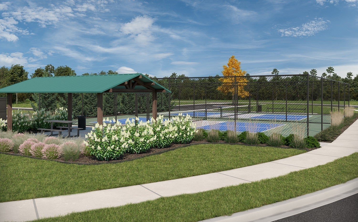
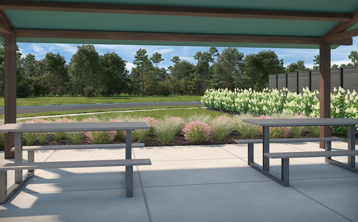
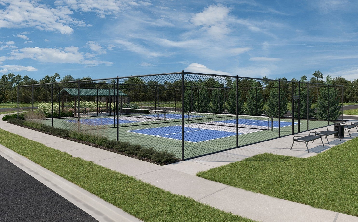
 Copyright 2026 RealTracs Solutions.
Copyright 2026 RealTracs Solutions.