$4,350,000 - 4840 Joe Peay Rd, Spring Hill
- 4
- Bedrooms
- 3
- Baths
- 2,736
- SQ. Feet
- 162
- Acres
Welcome home to this spacious 4-bedroom, 3-bath ranch home offering 2,736 square feet of comfortable living space. Designed with both function and charm, the home features a large kitchen, multiple living areas, a formal dining room, a dedicated home office, and a huge laundry and mudroom—perfect for busy lifestyles. Set on 162 picturesque acres, the property is a rare opportunity to own expansive land with endless possibilities. The grounds include a large rustic barn, peaceful ponds, beautiful trees, and a mix of level and gently rolling pastures, making it ideal for farming, recreation, or simply enjoying wide-open space. From stunning sunrises to serene sunsets, this property offers lovely views in every direction. Whether you’re seeking a private retreat, a working farm, or a place to create your dream estate, this setting delivers unmatched beauty and potential. Access to I65 and Saturn Parkway is nearby making this a very convenient location. Spring Hill's shopping and dining opportunities are a short drive away and offer the perfect combination of true country living with modern convenience a short drive away.
Essential Information
-
- MLS® #:
- 2993701
-
- Price:
- $4,350,000
-
- Bedrooms:
- 4
-
- Bathrooms:
- 3.00
-
- Full Baths:
- 3
-
- Square Footage:
- 2,736
-
- Acres:
- 162.00
-
- Year Built:
- 1973
-
- Type:
- Residential
-
- Sub-Type:
- Single Family Residence
-
- Style:
- Ranch
-
- Status:
- Active
Community Information
-
- Address:
- 4840 Joe Peay Rd
-
- Subdivision:
- none
-
- City:
- Spring Hill
-
- County:
- Maury County, TN
-
- State:
- TN
-
- Zip Code:
- 37174
Amenities
-
- Utilities:
- Water Available
-
- Parking Spaces:
- 6
-
- # of Garages:
- 2
-
- Garages:
- Garage Faces Side, Detached
Interior
-
- Interior Features:
- Ceiling Fan(s), Entrance Foyer
-
- Appliances:
- Electric Range, Dishwasher, Disposal, Microwave, Refrigerator
-
- Heating:
- Central
-
- Cooling:
- Central Air
-
- Fireplace:
- Yes
-
- # of Fireplaces:
- 1
-
- # of Stories:
- 1
Exterior
-
- Construction:
- Vinyl Siding
School Information
-
- Elementary:
- Marvin Wright Elementary School
-
- Middle:
- Battle Creek Middle School
-
- High:
- Battle Creek High School
Additional Information
-
- Date Listed:
- September 12th, 2025
-
- Days on Market:
- 49
Listing Details
- Listing Office:
- Keller Williams Realty
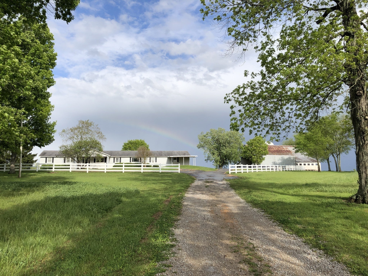
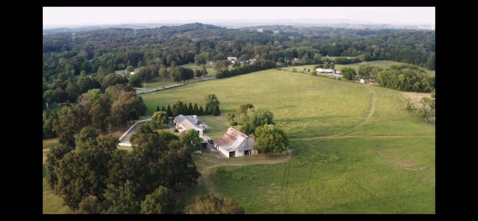
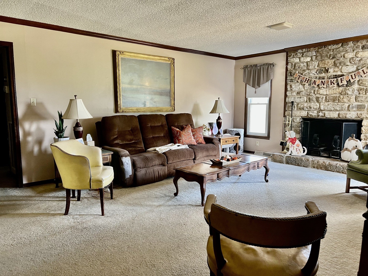
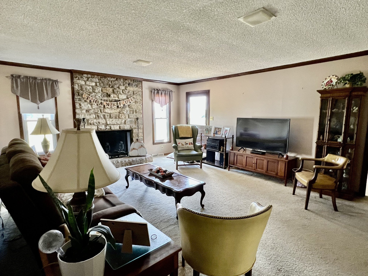
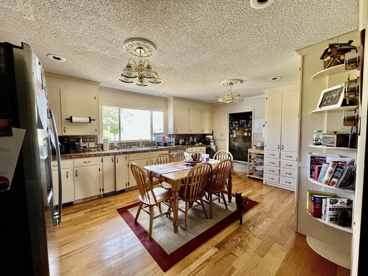
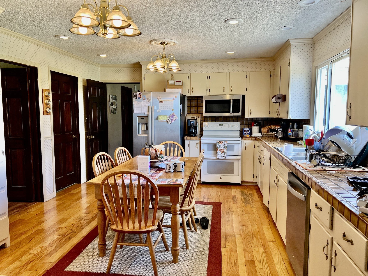
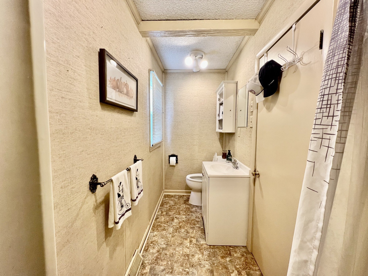
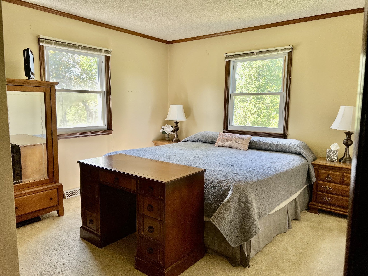
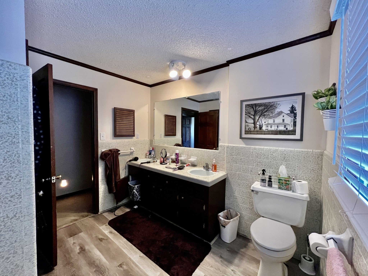


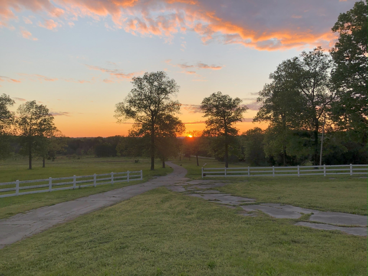

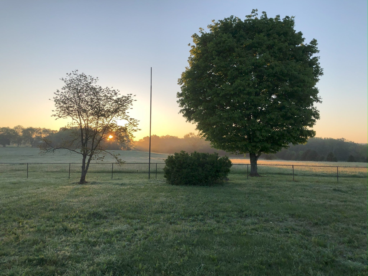
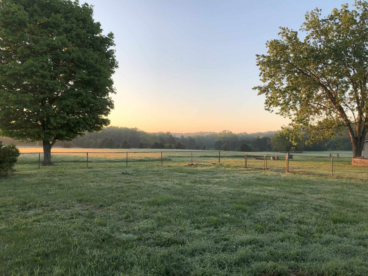
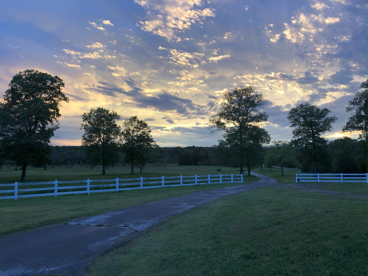
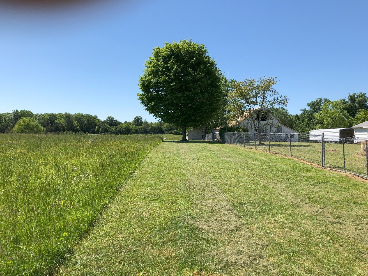
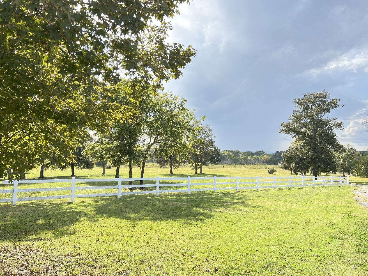
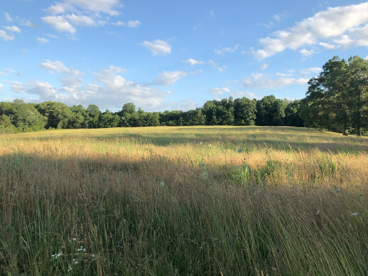
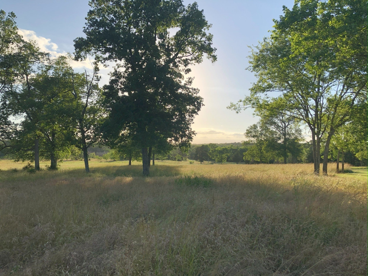
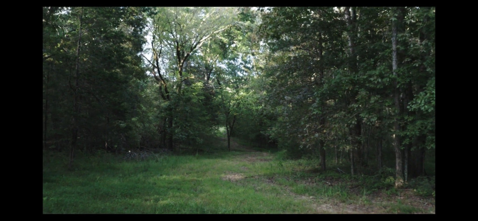

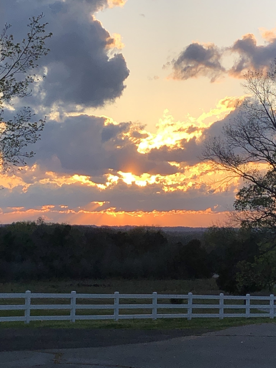
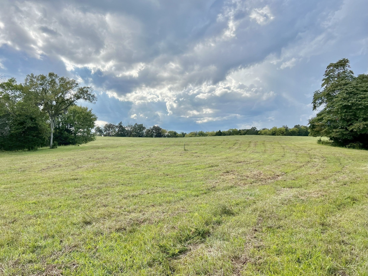
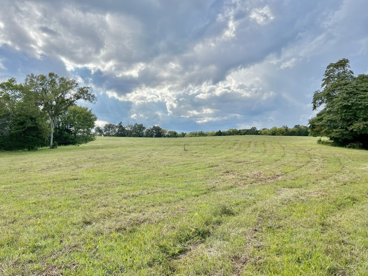
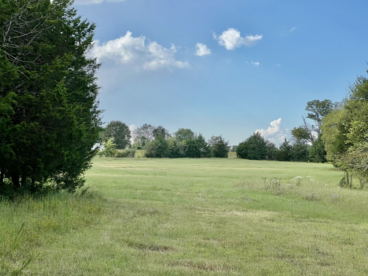
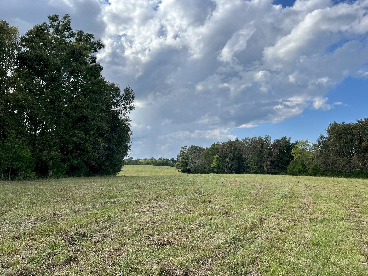
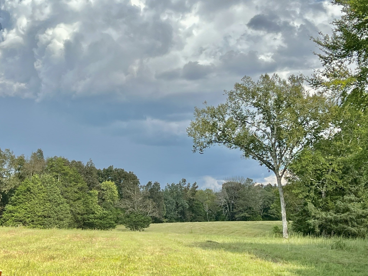
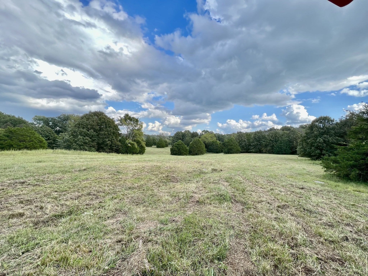
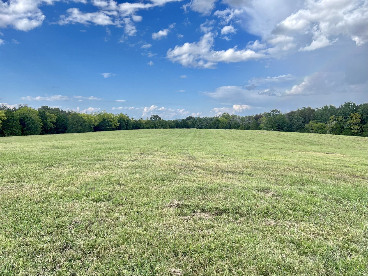
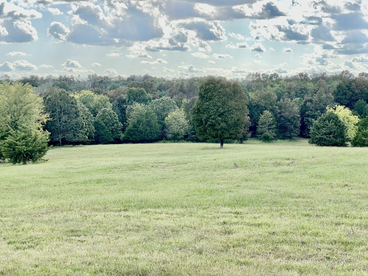
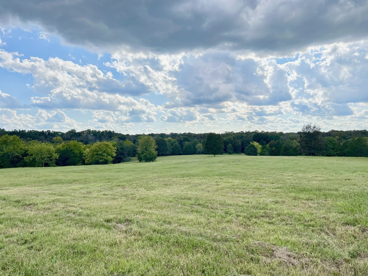

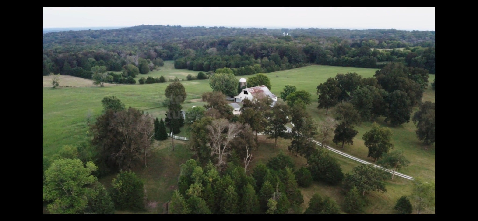


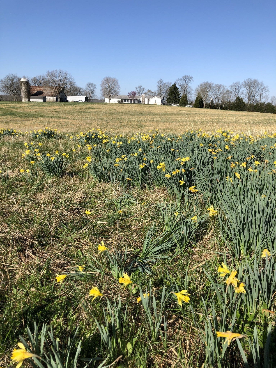

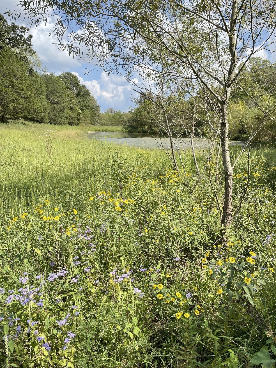
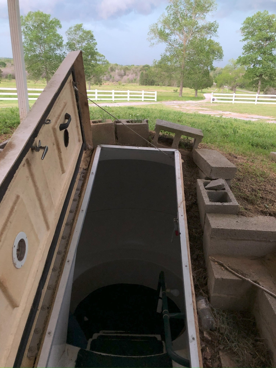
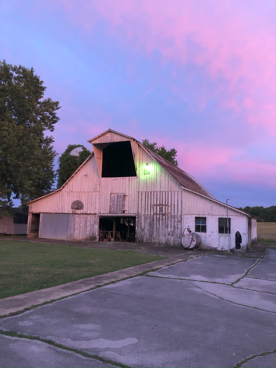

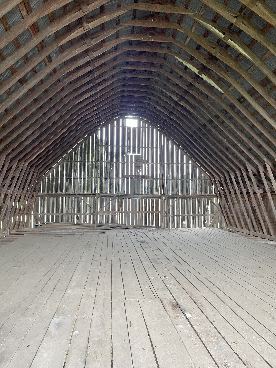
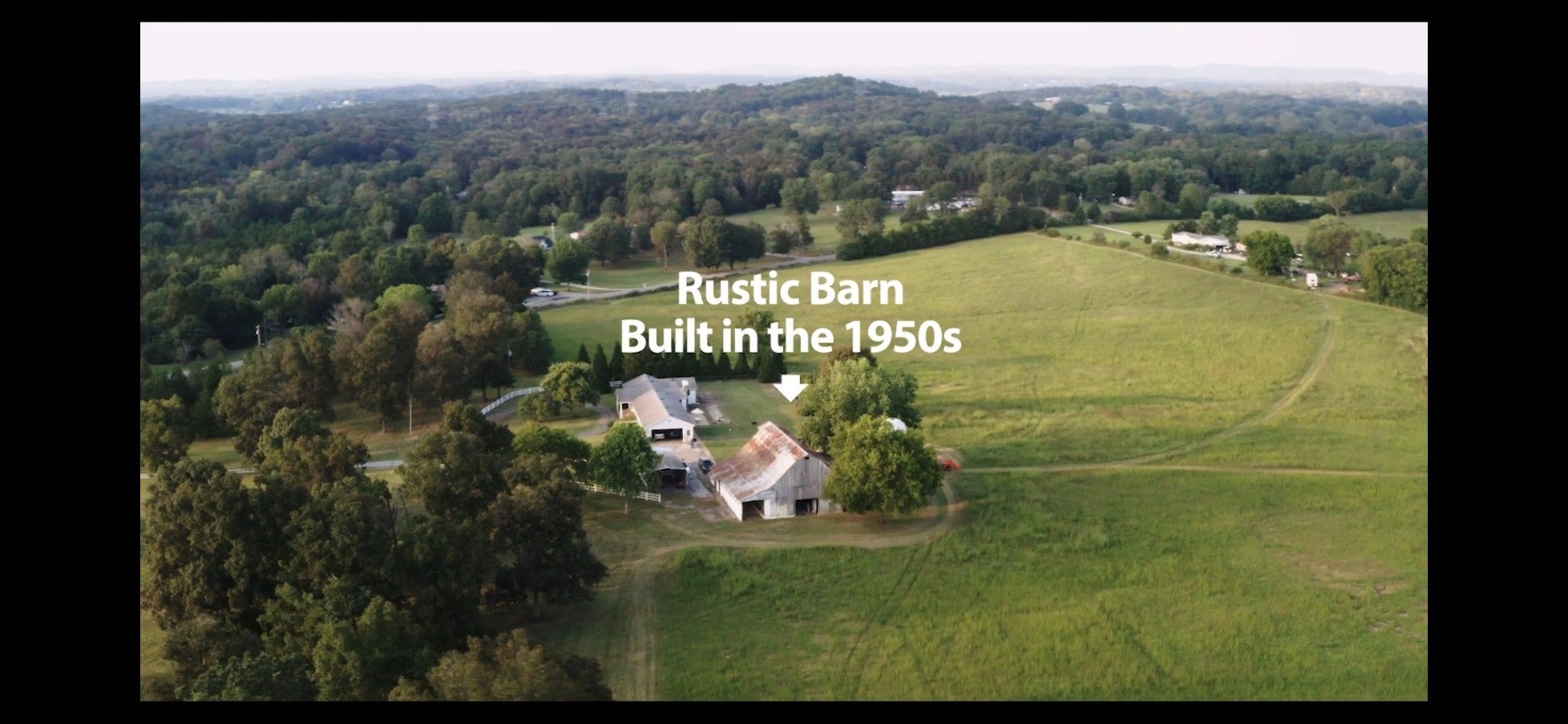
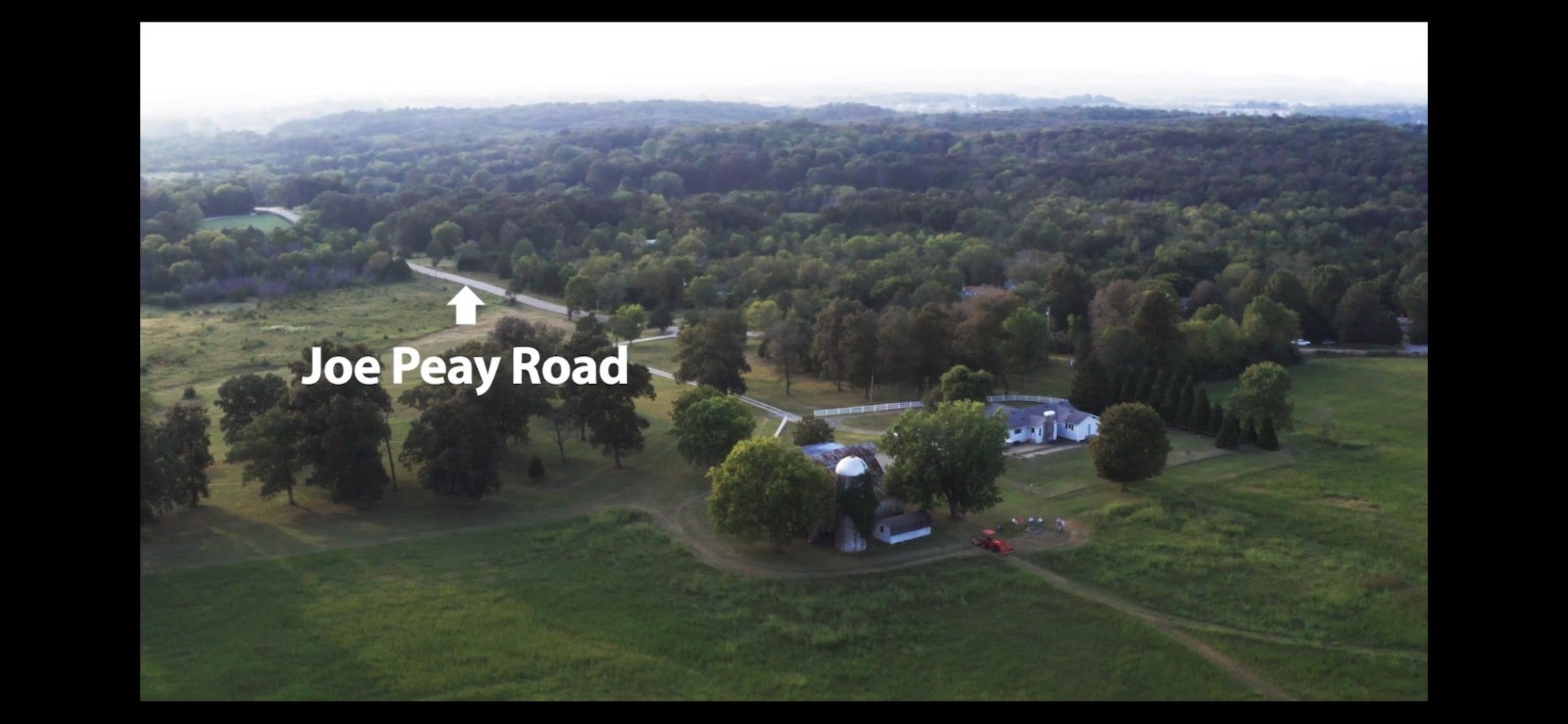
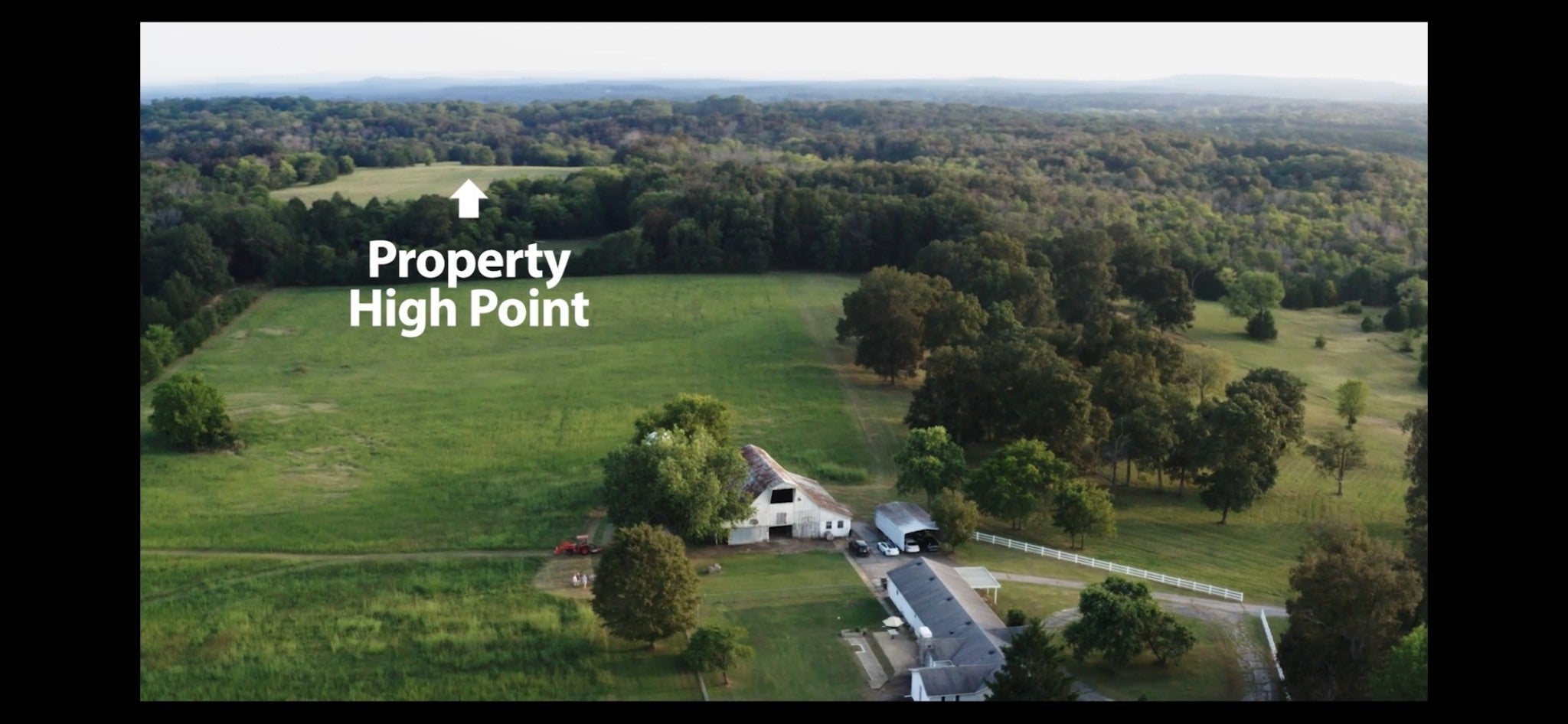
 Copyright 2025 RealTracs Solutions.
Copyright 2025 RealTracs Solutions.