$2,890,000 - 6304 Callie Ln, Brentwood
- 4
- Bedrooms
- 5
- Baths
- 4,771
- SQ. Feet
- 0.11
- Acres
Where Modern Luxury Meets Timeless Charm Each Home masterfully constructed by GROVE PARK in CALLIE is inspired after the Beach feel on 30A in Florida. Imagine living in the perfect location—just minutes from work, upscale shopping, world-class dining, and the best of downtown entertainment. Tucked into a hamlet-style community, this neighborhood evokes the romance of a Modern European Village, with inviting courtyard designs and a sense of connection at every turn. Inside, every residence is crafted with indulgent finishes designed for the way you live—quartz countertops, bespoke cabinetry, and the option for a Wolf/Miele luxury appliance package that transforms every meal into an experience. Step beyond your door and embrace a lifestyle rich with possibilities: unwind at the resort-style pool and outdoor spa, gather with friends at the pavilion-style amenity center, or let your four-legged companion play freely in the community dog park. This is more than a home—it’s a lifestyle defined by beauty, convenience, and comfort. Experience the perfection of new construction, where every detail has been thoughtfully designed just for you.
Essential Information
-
- MLS® #:
- 2993675
-
- Price:
- $2,890,000
-
- Bedrooms:
- 4
-
- Bathrooms:
- 5.00
-
- Full Baths:
- 4
-
- Half Baths:
- 2
-
- Square Footage:
- 4,771
-
- Acres:
- 0.11
-
- Year Built:
- 2025
-
- Type:
- Residential
-
- Sub-Type:
- Single Family Residence
-
- Style:
- Cape Cod
-
- Status:
- Active
Community Information
-
- Address:
- 6304 Callie Ln
-
- Subdivision:
- Callie
-
- City:
- Brentwood
-
- County:
- Davidson County, TN
-
- State:
- TN
-
- Zip Code:
- 37027
Amenities
-
- Utilities:
- Water Available
-
- Parking Spaces:
- 3
-
- # of Garages:
- 3
-
- Garages:
- Garage Faces Side
-
- Has Pool:
- Yes
-
- Pool:
- In Ground
Interior
-
- Interior Features:
- Kitchen Island
-
- Appliances:
- Gas Range, Dishwasher, Disposal, Microwave, Stainless Steel Appliance(s)
-
- Heating:
- Central
-
- Cooling:
- Central Air
-
- Fireplace:
- Yes
-
- # of Fireplaces:
- 2
-
- # of Stories:
- 3
Exterior
-
- Lot Description:
- Corner Lot
-
- Roof:
- Wood, Shake
-
- Construction:
- Hardboard Siding, Brick
School Information
-
- Elementary:
- Granbery Elementary
-
- Middle:
- Isaac Litton Middle
-
- High:
- John Overton Comp High School
Additional Information
-
- Date Listed:
- September 12th, 2025
-
- Days on Market:
- 54
Listing Details
- Listing Office:
- Parks Compass
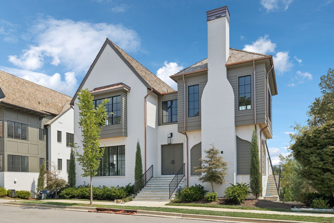
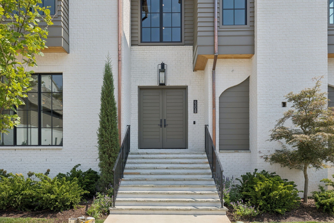
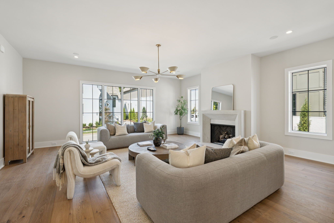
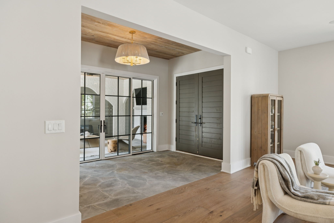
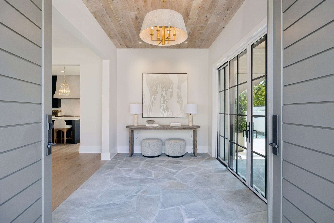
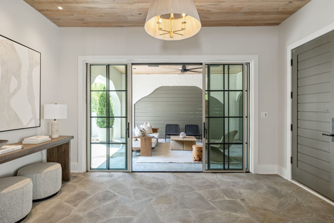
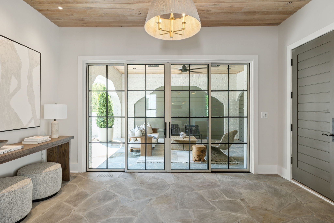
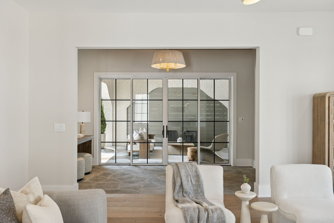
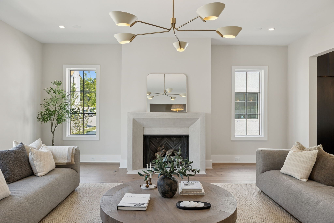
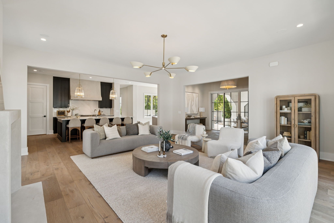
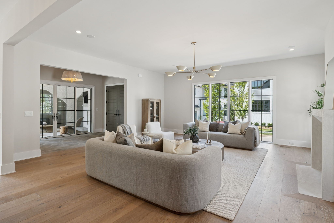
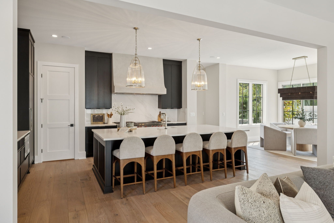
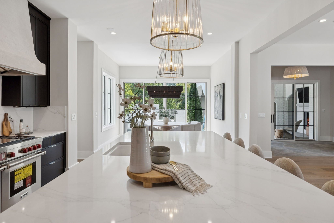
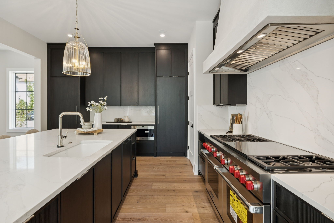
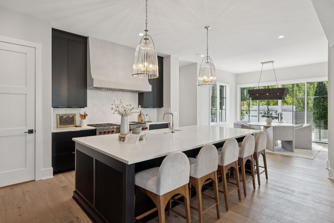
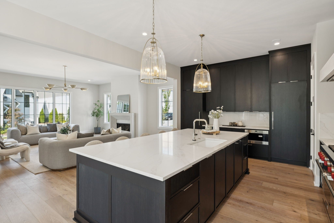
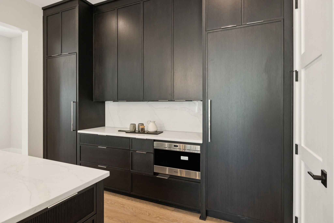
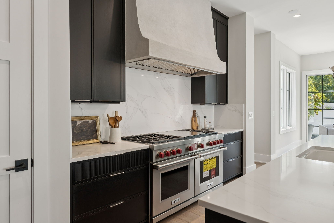
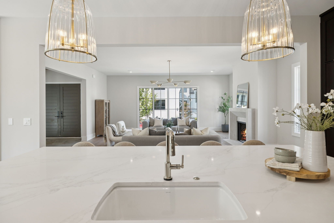
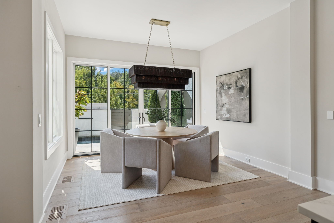
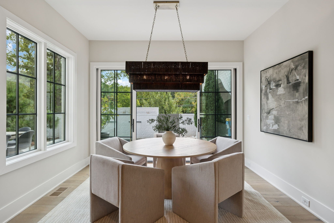
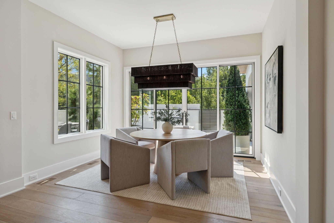
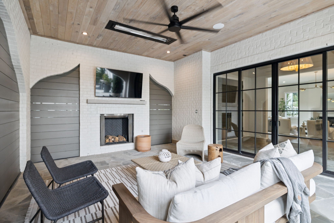
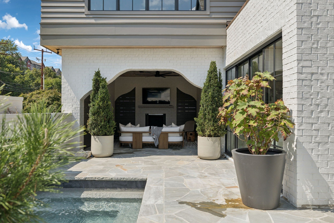
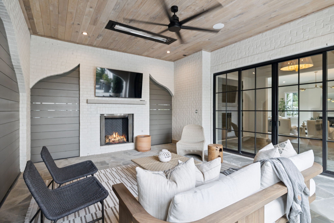
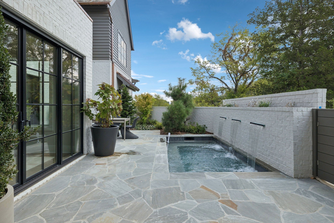
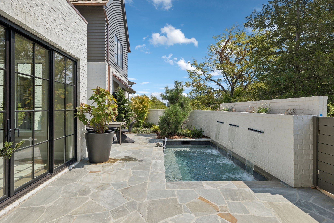
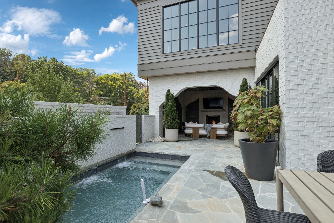
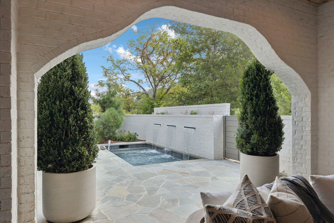
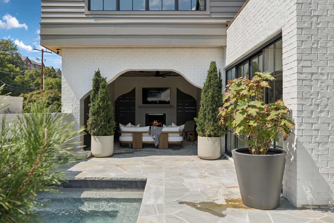
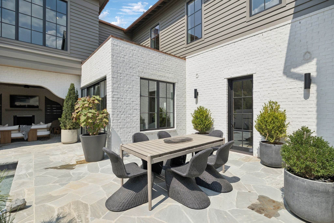
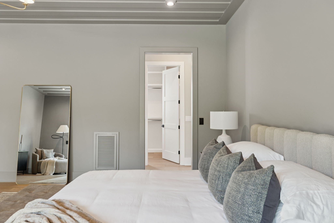
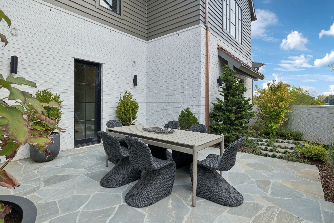
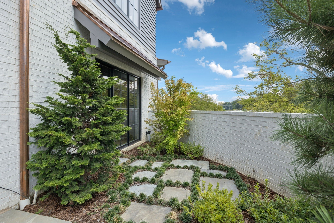
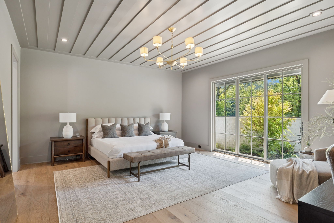
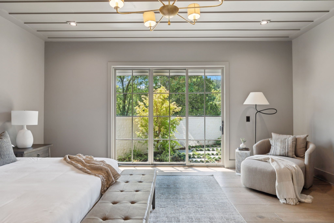
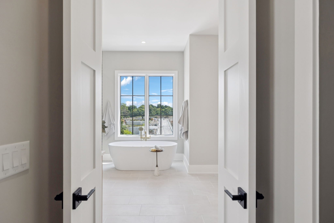
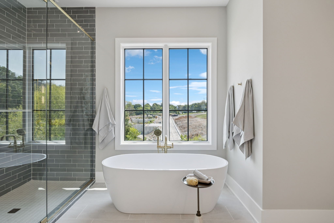
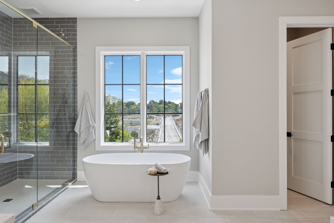
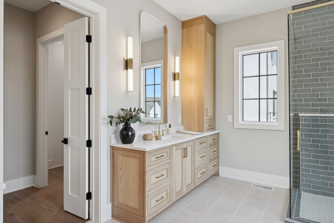
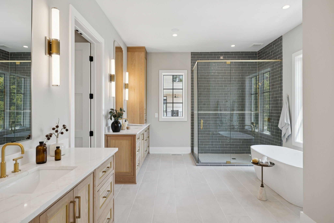
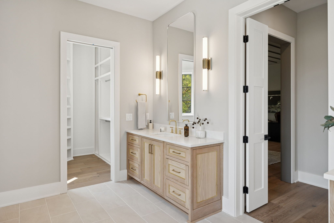
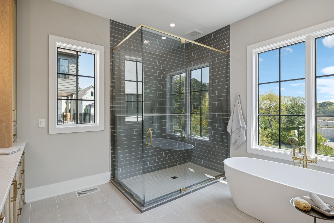
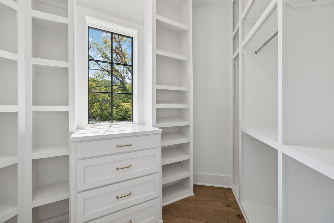
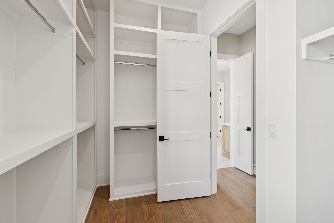
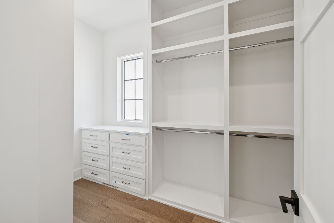
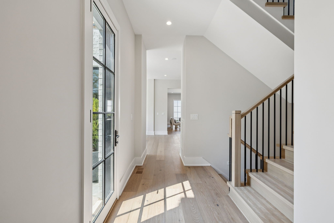
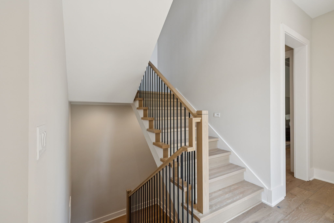
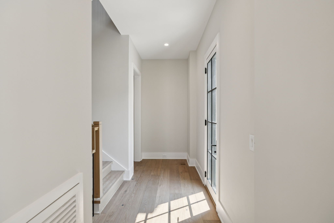
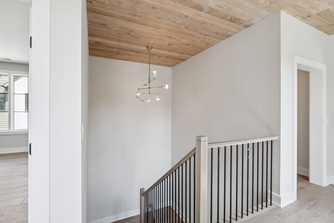
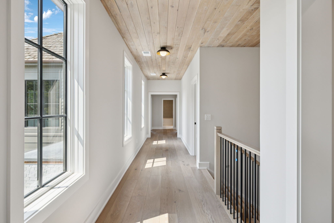
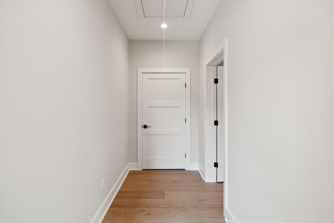
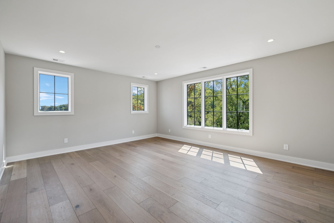
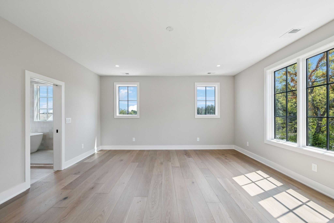
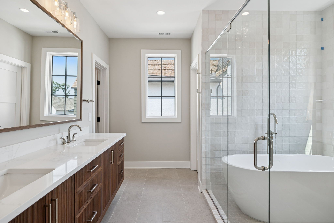
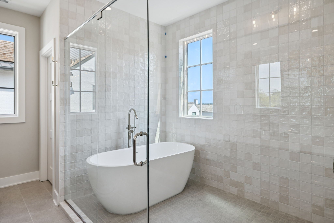
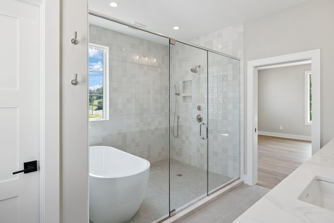
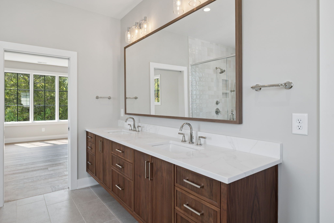
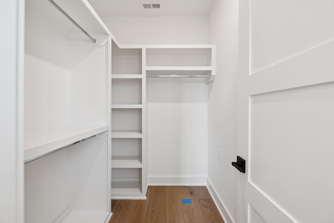
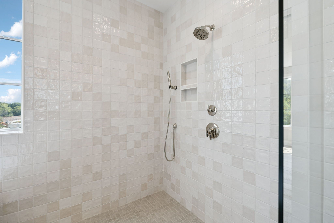
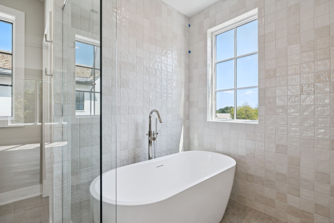
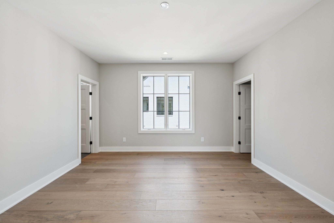
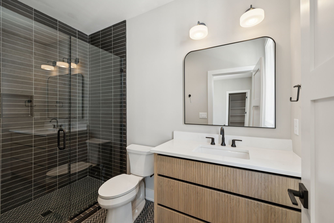
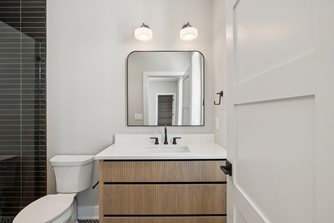
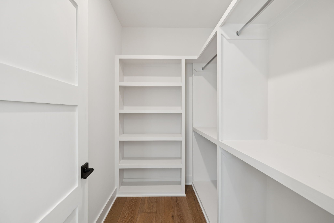
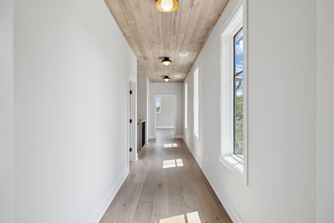
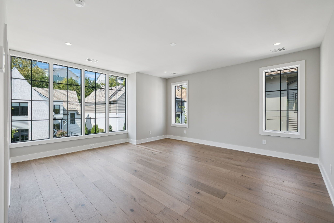
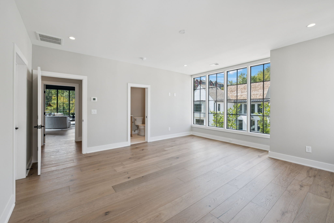
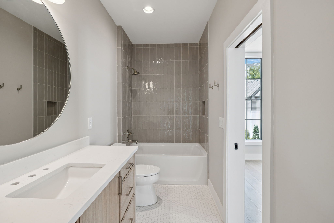
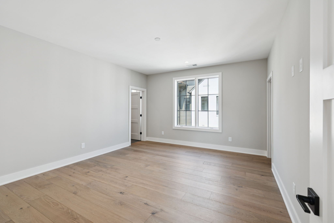
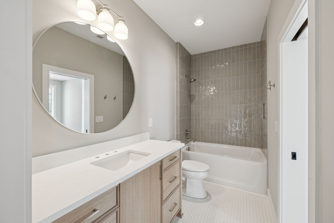
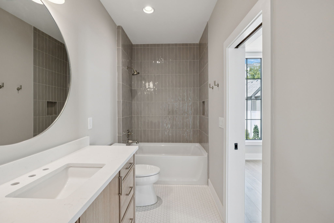
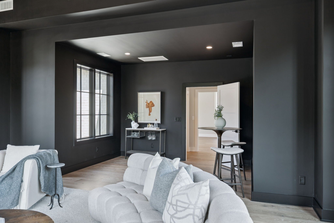
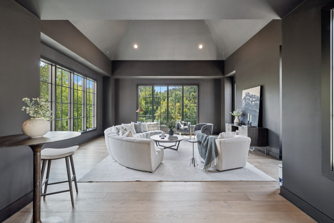
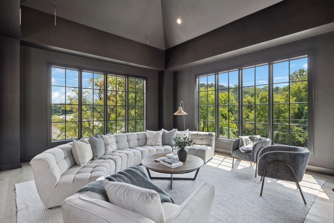
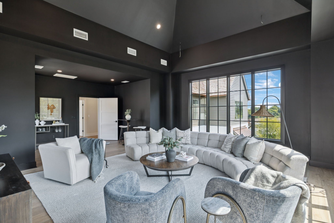
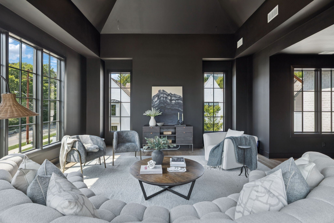
 Copyright 2025 RealTracs Solutions.
Copyright 2025 RealTracs Solutions.