$355,900 - 409 Creekside Way, Lenoir City
- 2
- Bedrooms
- 2
- Baths
- 1,424
- SQ. Feet
- 0.08
- Acres
Welcome to single-level living at its best! Completed in January 2023, this charming townhome in the desirable Harper Village subdivision offers the perfect blend of comfort, convenience, and style. Featuring 2 spacious bedrooms and 2 full bathrooms, this home boasts a bright open floor plan with soaring vaulted ceilings in the living room and kitchen. The luxury vinyl plank flooring throughout main living areas add elegance and durability. The heart of the home features beautiful granite countertops, stainless steel appliances, and an expansive island perfect for meal prep or entertaining. The large living room windows flood the space with natural light, creating a warm and inviting atmosphere. Step outside to your beautiful back porch —a peaceful retreat for relaxing or entertaining. Additional highlights include: Two-car garage HOA covers lawn maintenance—no mower needed! Minutes to I-75 and I-40 Water, Power and 5G Internet are available through Lenoir City Utilities Surrounded by beautiful area lakes Close to shopping, dining, and hospitals Whether you're downsizing, relocating, or looking for your first home, this nearly new townhome is truly move-in ready—don't miss your opportunity to make it yours!
Essential Information
-
- MLS® #:
- 2993378
-
- Price:
- $355,900
-
- Bedrooms:
- 2
-
- Bathrooms:
- 2.00
-
- Full Baths:
- 2
-
- Square Footage:
- 1,424
-
- Acres:
- 0.08
-
- Year Built:
- 2023
-
- Type:
- Residential
-
- Sub-Type:
- Single Family Residence
-
- Style:
- Traditional
-
- Status:
- Active
Community Information
-
- Address:
- 409 Creekside Way
-
- Subdivision:
- Harpers Village
-
- City:
- Lenoir City
-
- County:
- Loudon County, TN
-
- State:
- TN
-
- Zip Code:
- 37771
Amenities
-
- Utilities:
- Electricity Available, Water Available
-
- Parking Spaces:
- 1
-
- # of Garages:
- 1
-
- Garages:
- Garage Door Opener, Attached
Interior
-
- Interior Features:
- Walk-In Closet(s), Pantry
-
- Appliances:
- Dishwasher, Microwave, Range, Refrigerator, Oven
-
- Heating:
- Central, Electric
-
- Cooling:
- Central Air
-
- # of Stories:
- 1
Exterior
-
- Lot Description:
- Level
-
- Construction:
- Other, Brick
Additional Information
-
- Days on Market:
- 8
Listing Details
- Listing Office:
- Smoky Mountain Realty Llc
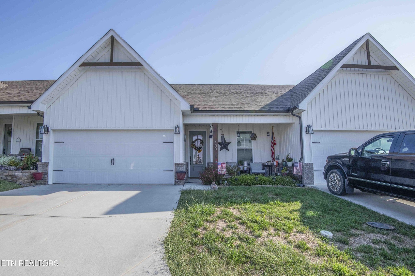
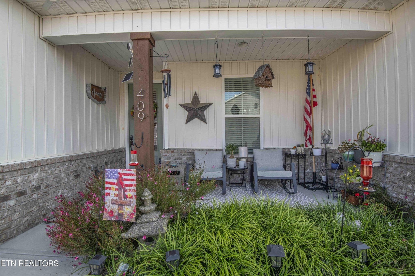
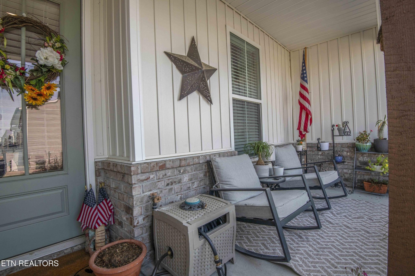
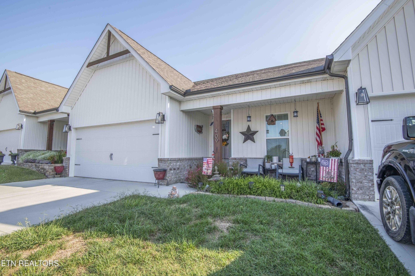
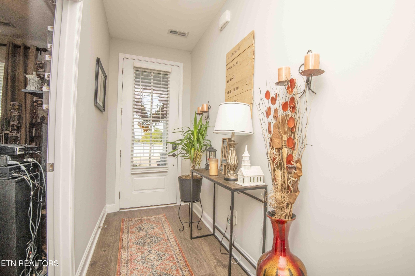
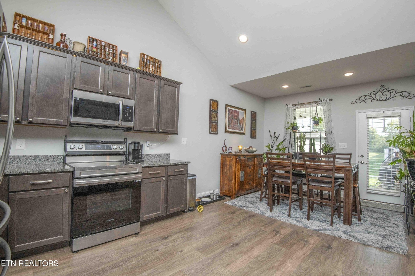
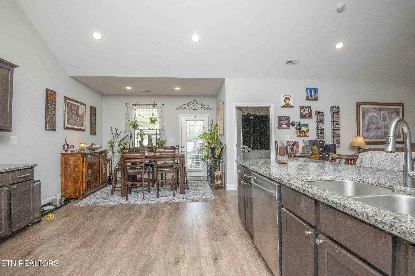
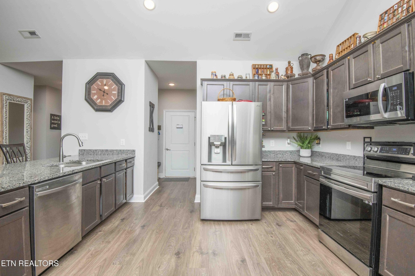
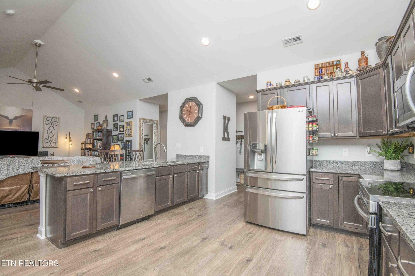
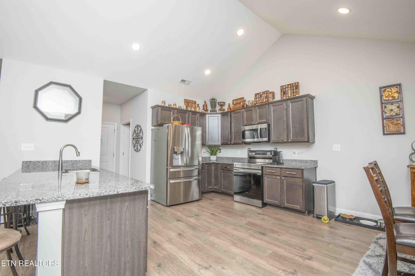
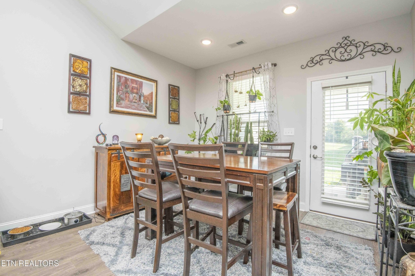
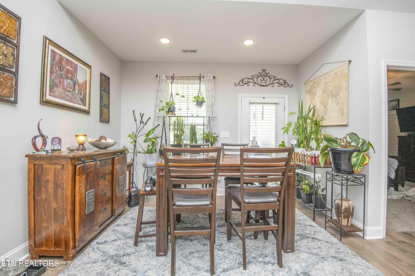
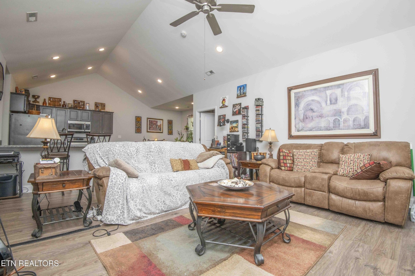
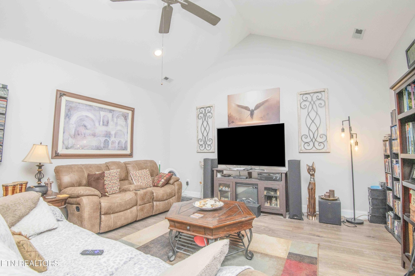
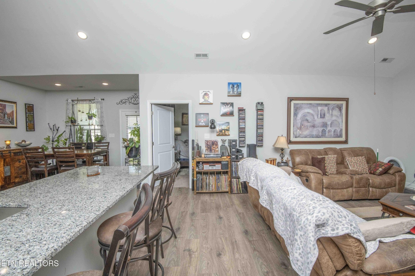
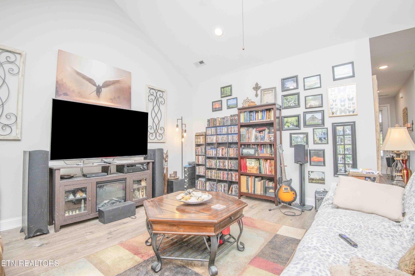
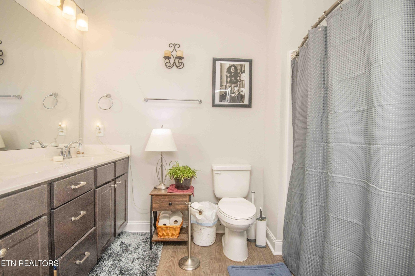
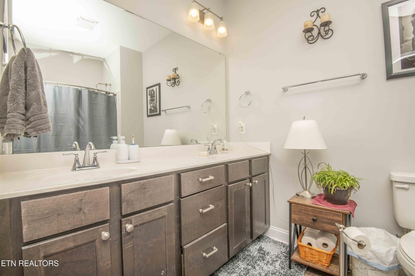
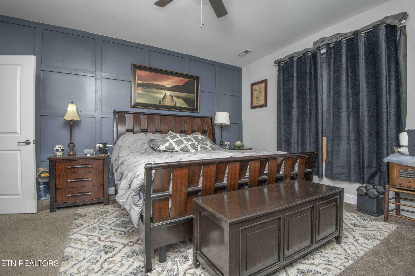
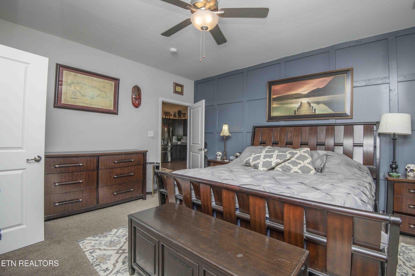
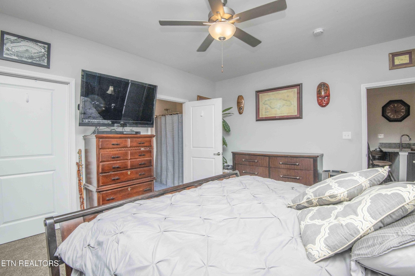
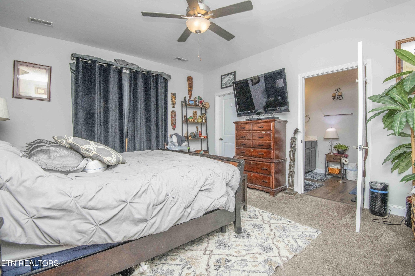
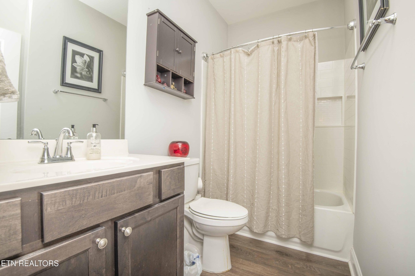
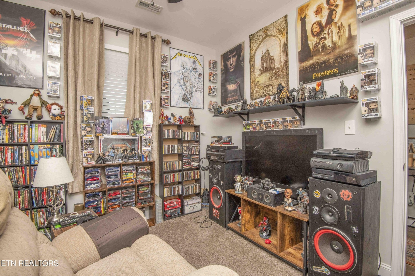
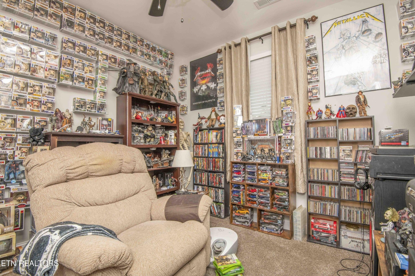
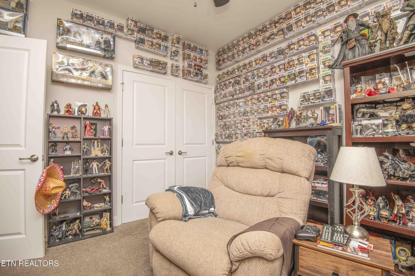
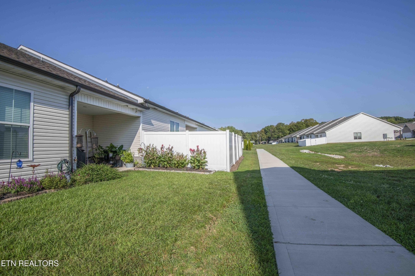
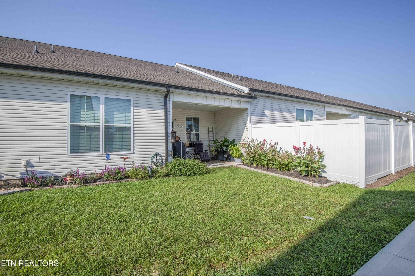
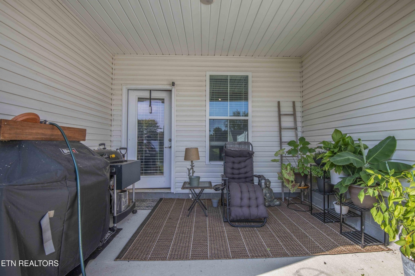
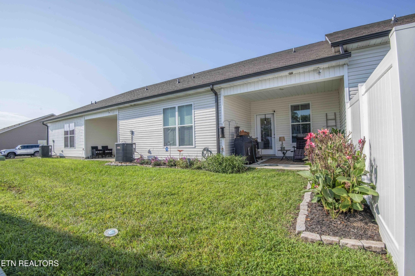
 Copyright 2025 RealTracs Solutions.
Copyright 2025 RealTracs Solutions.