$350,000 - 4915 Spring Place Road Se, Cleveland
- 3
- Bedrooms
- 2
- Baths
- 1,427
- SQ. Feet
- 1.9
- Acres
Welcome to 4915 Spring Place Road, a charming 3-bedroom, 2-bathroom home nestled on approximately 2 acres of flat, usable land ideal for both livestock and wildlife. Step inside the living room where a cozy fireplace takes center stage beneath rustic wood-beamed ceilings, creating the perfect gathering place. The kitchen is a true standout with updated cabinetry, a built-in island cooktop, wall oven, convection oven, and stainless steel refrigerator and microwave. A sunny breakfast nook framed by bay windows makes every meal feel special. The primary bedroom is bathed in natural light and opens to a spacious en-suite bath complete with a walk-in shower, dual sinks on a double vanity, and abundant cabinetry for storage. Two additional bedrooms share a well-appointed bathroom, while a dedicated laundry room with sink and exterior exit adds convenience. Outdoors, you'll find a fenced garden area leading to a unique bonus structure featuring a playroom, extra living space, and a basement bunker room—perfect for hobbies, recreation, or storage. The property also boasts a large three-car carport, a barn within the fenced pasture, and two additional storage buildings for all your needs. Blending comfort, functionality, and rural charm, this property offers a rare opportunity to enjoy spacious living with modern updates in a serene countryside setting.
Essential Information
-
- MLS® #:
- 2993375
-
- Price:
- $350,000
-
- Bedrooms:
- 3
-
- Bathrooms:
- 2.00
-
- Full Baths:
- 2
-
- Square Footage:
- 1,427
-
- Acres:
- 1.90
-
- Year Built:
- 1988
-
- Type:
- Residential
-
- Sub-Type:
- Single Family Residence
-
- Status:
- Under Contract - Showing
Community Information
-
- Address:
- 4915 Spring Place Road Se
-
- Subdivision:
- None
-
- City:
- Cleveland
-
- County:
- Bradley County, TN
-
- State:
- TN
-
- Zip Code:
- 37323
Amenities
-
- Utilities:
- Electricity Available, Water Available
-
- Parking Spaces:
- 3
-
- Garages:
- Detached, Attached, Asphalt, Driveway
Interior
-
- Interior Features:
- Ceiling Fan(s), High Speed Internet
-
- Appliances:
- Refrigerator, Double Oven
-
- Heating:
- Central, Electric
-
- Cooling:
- Ceiling Fan(s), Central Air, Electric
-
- Fireplace:
- Yes
-
- # of Fireplaces:
- 1
-
- # of Stories:
- 1
Exterior
-
- Exterior Features:
- Storm Shelter
-
- Lot Description:
- Level, Cleared, Other
-
- Roof:
- Metal
-
- Construction:
- Stucco, Vinyl Siding
School Information
-
- Elementary:
- Waterville Community Elementary School
-
- Middle:
- Lake Forest Middle School
-
- High:
- Bradley Central High School
Additional Information
-
- Date Listed:
- December 10th, 2025
-
- Days on Market:
- 103
Listing Details
- Listing Office:
- Greater Downtown Realty Dba Keller Williams Realty
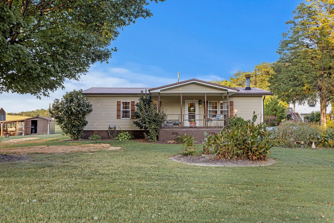
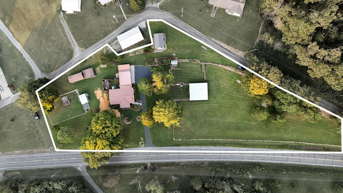
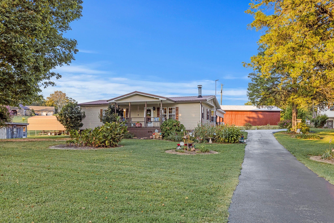
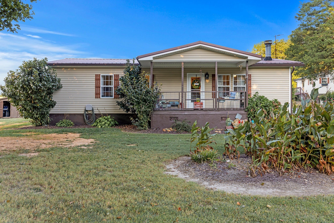
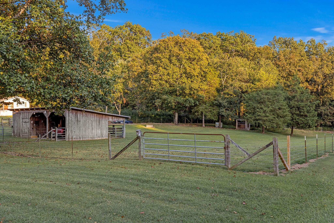
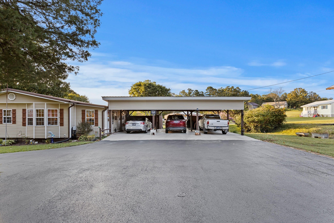
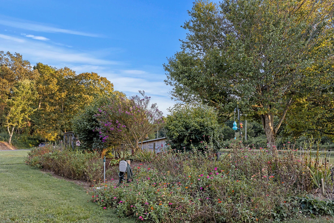
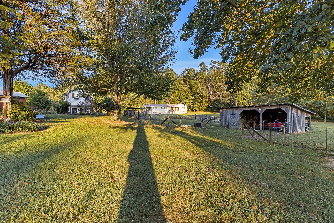
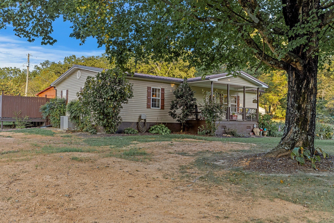
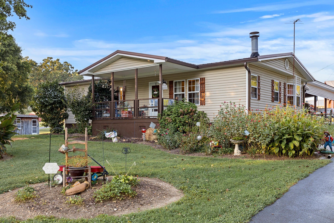
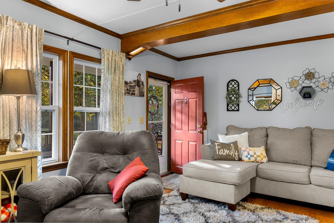
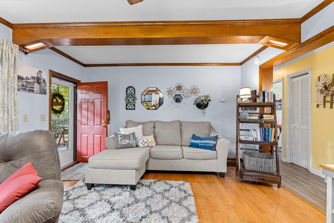
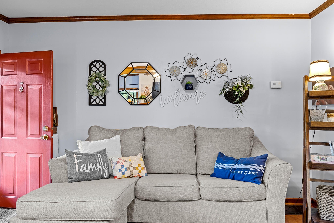
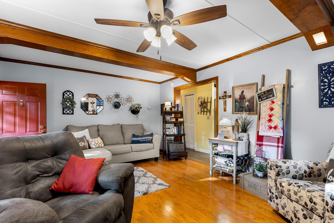
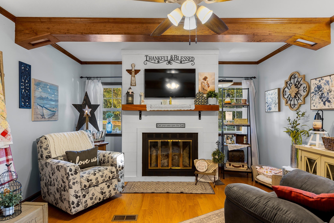
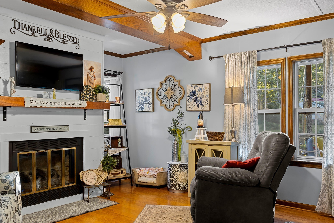
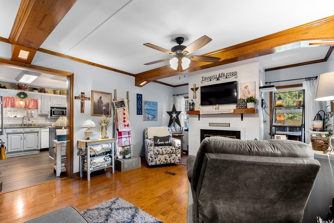
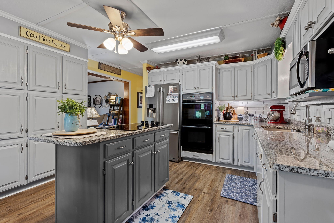
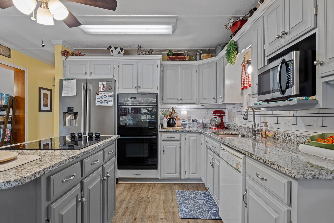
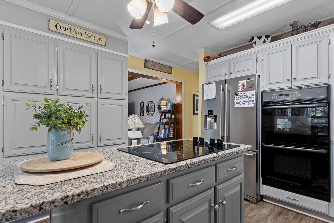
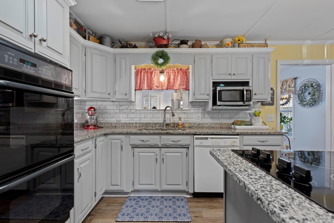
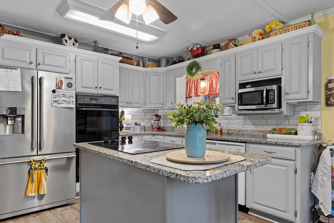
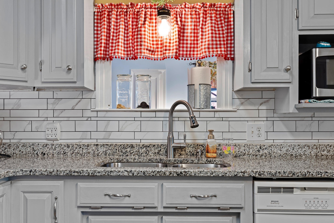
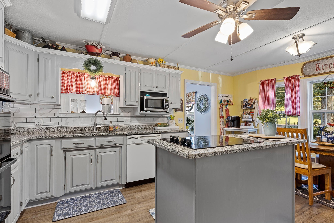
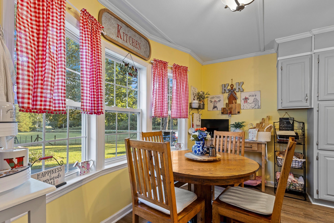
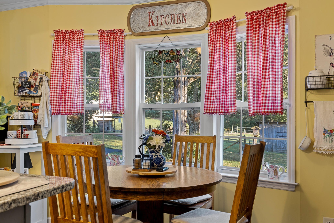
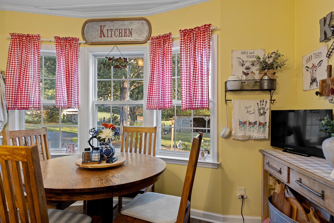
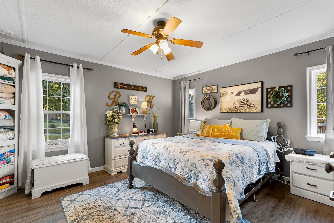
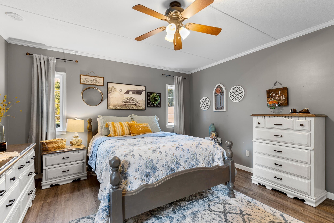
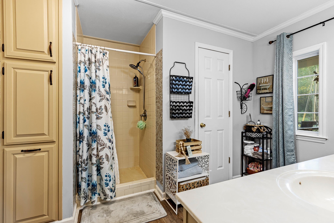
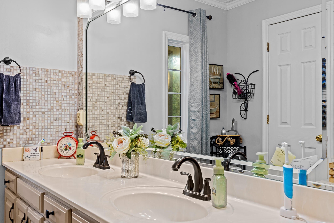
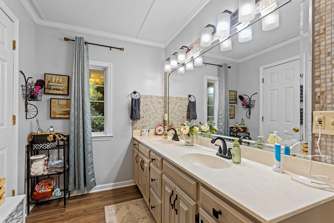
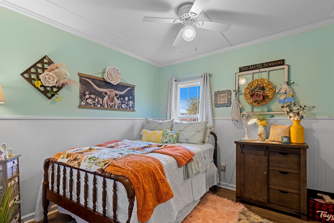
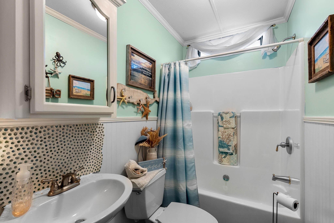
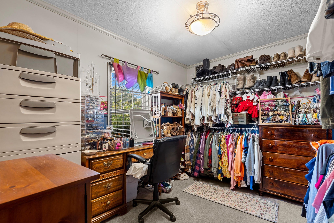
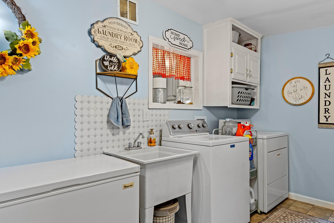
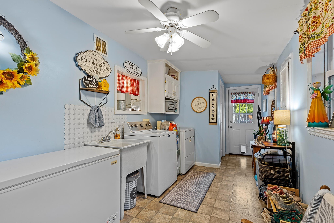
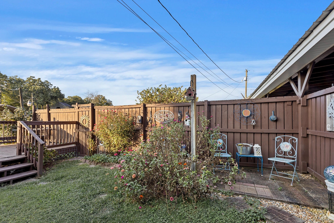
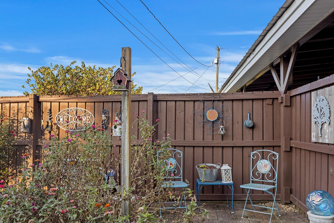
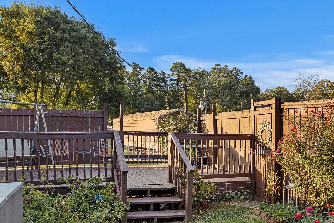
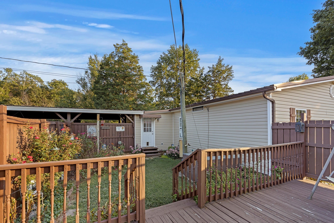
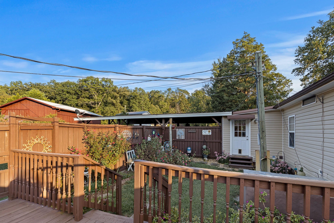
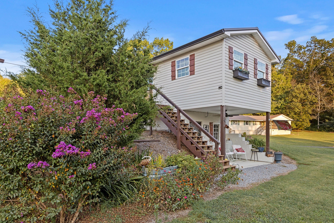
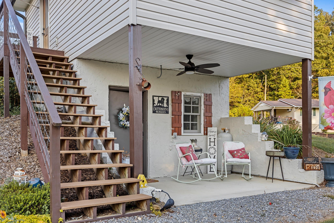
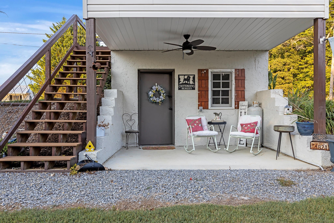
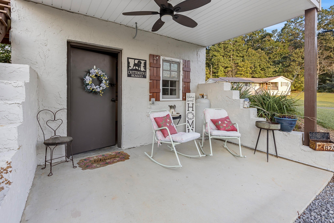

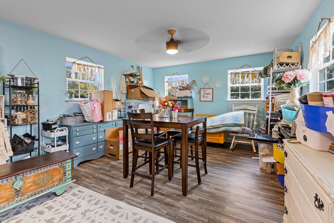
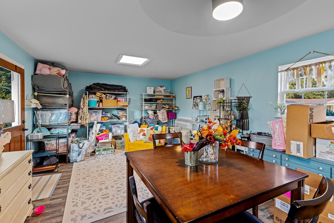
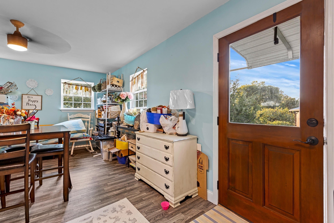
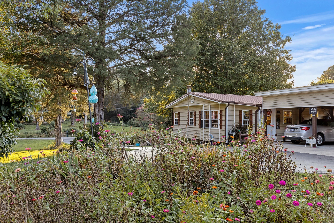
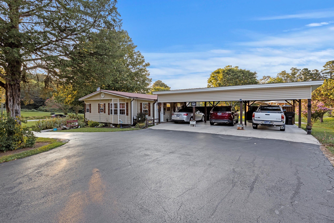
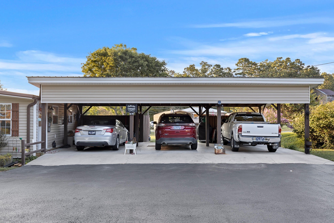

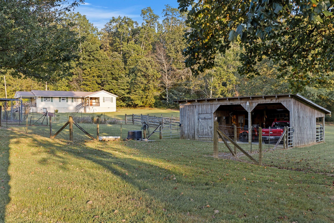
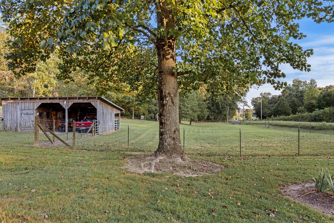
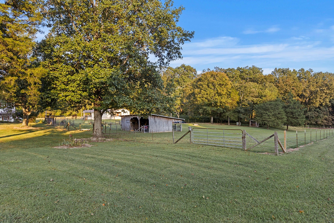
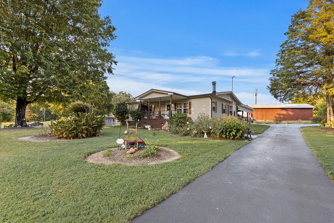
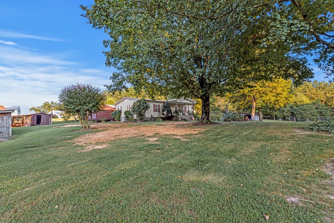
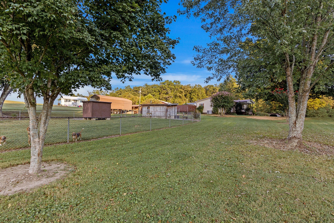
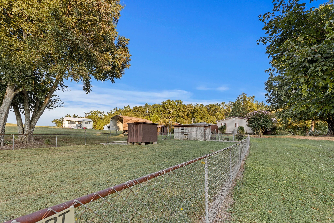
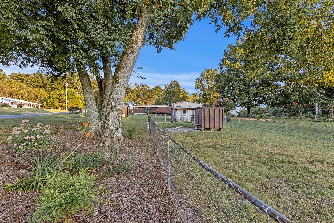
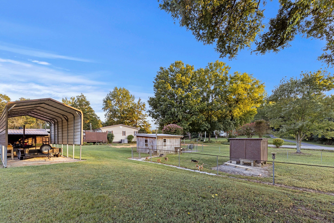
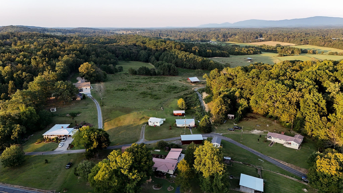
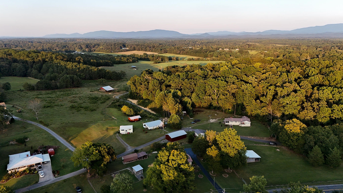
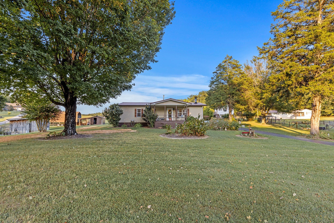
 Copyright 2025 RealTracs Solutions.
Copyright 2025 RealTracs Solutions.