$329,000 - 507 Highland Ct A11, Lebanon
- 4
- Bedrooms
- 3½
- Baths
- 2,050
- SQ. Feet
- 2025
- Year Built
2025 Fall Special - take advantage of our current builder incentives, offering $8,000 towards your closing costs!! Come tour this impressive new construction home in the quaint Hartsville Highlands neighborhood. Plan includes- 4 bedrooms plus third floor bonus room, 3 1/2 baths, a total of 2050 Sq Ft. Extravagant double master suites with private baths on second floor. Upgrades included at cost - granite countertops, an 11 ft kitchen island for hosting, all tile showers, his and her vanities in master bath, walk in closets, upgraded shelving throughout, 3x6 outside storage room, ceiling fans in living areas and all bedrooms, smart thermostat, stainless steel refrigerator, covered back patio, backyard fence, and a video doorbell.
Essential Information
-
- MLS® #:
- 2993295
-
- Price:
- $329,000
-
- Bedrooms:
- 4
-
- Bathrooms:
- 3.50
-
- Full Baths:
- 3
-
- Half Baths:
- 1
-
- Square Footage:
- 2,050
-
- Acres:
- 0.00
-
- Year Built:
- 2025
-
- Type:
- Residential
-
- Sub-Type:
- Horizontal Property Regime - Detached
-
- Style:
- Contemporary
-
- Status:
- Active
Community Information
-
- Address:
- 507 Highland Ct A11
-
- Subdivision:
- Hartsville Highlands
-
- City:
- Lebanon
-
- County:
- Wilson County, TN
-
- State:
- TN
-
- Zip Code:
- 37087
Amenities
-
- Utilities:
- Electricity Available, Water Available
-
- Parking Spaces:
- 2
Interior
-
- Interior Features:
- Ceiling Fan(s), High Ceilings, Open Floorplan, Smart Thermostat, Walk-In Closet(s)
-
- Appliances:
- Electric Oven, Electric Range, Dishwasher, Microwave, Refrigerator, Stainless Steel Appliance(s)
-
- Heating:
- Electric
-
- Cooling:
- Central Air
-
- # of Stories:
- 3
Exterior
-
- Roof:
- Shingle
-
- Construction:
- Hardboard Siding, Vinyl Siding
School Information
-
- Elementary:
- Sam Houston Elementary
-
- Middle:
- Walter J. Baird Middle School
-
- High:
- Lebanon High School
Additional Information
-
- Date Listed:
- September 11th, 2025
Listing Details
- Listing Office:
- Benchmark Realty, Llc
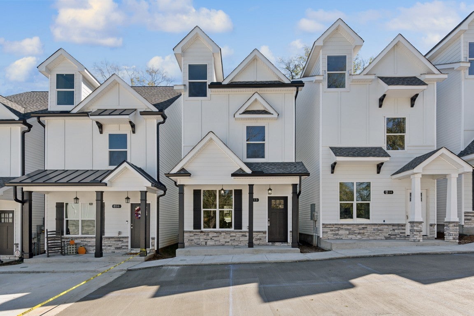
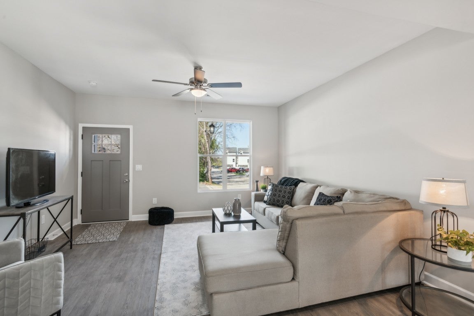
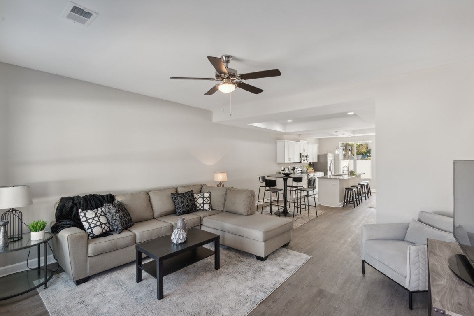
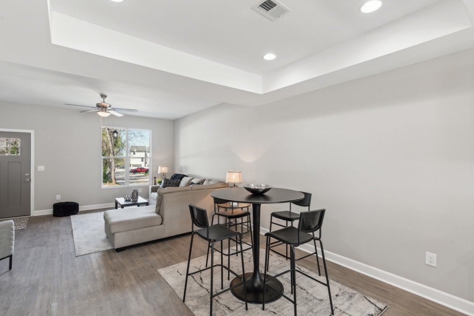
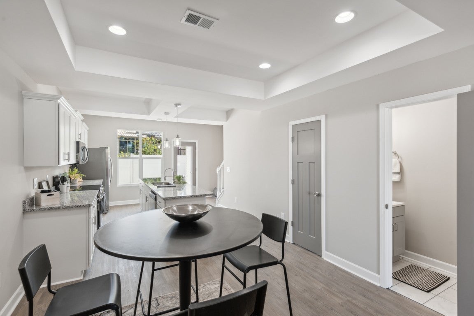
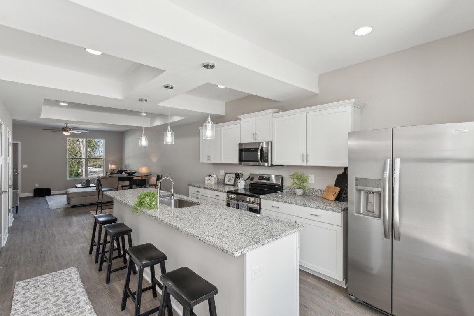
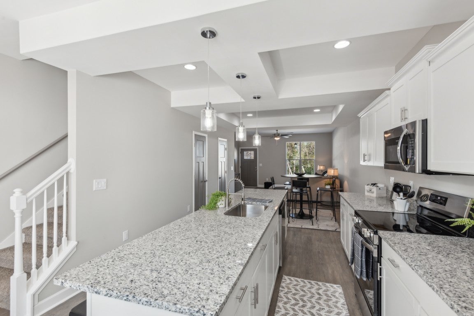
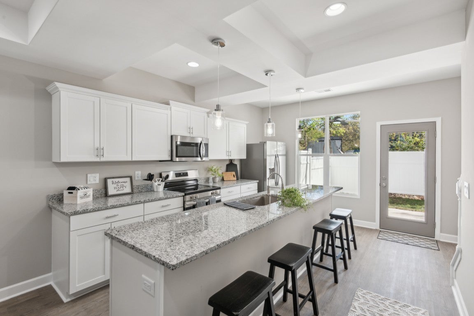
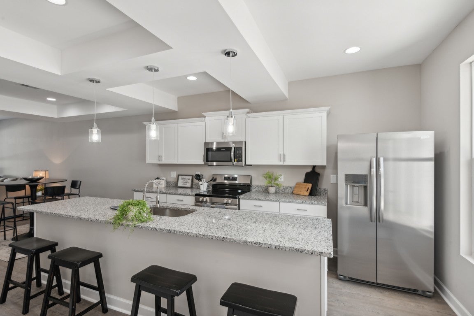
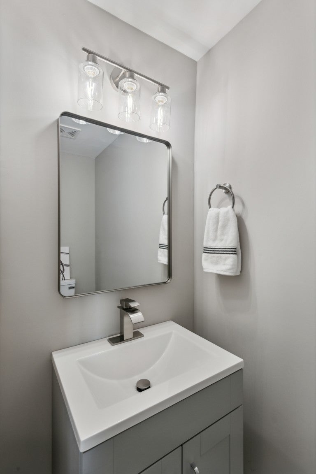
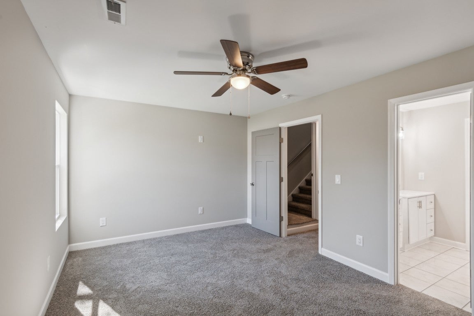
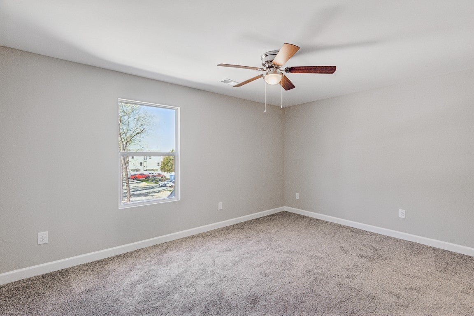
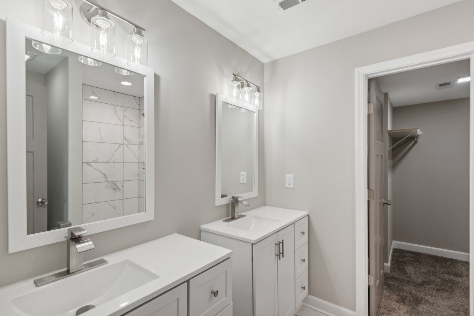
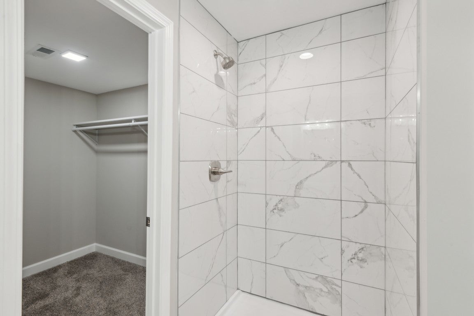
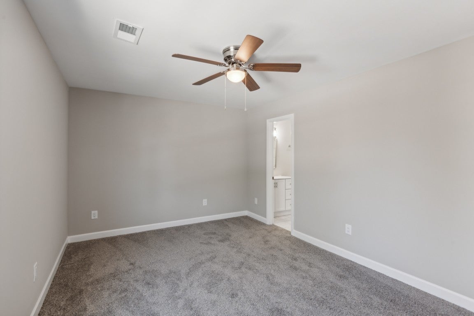
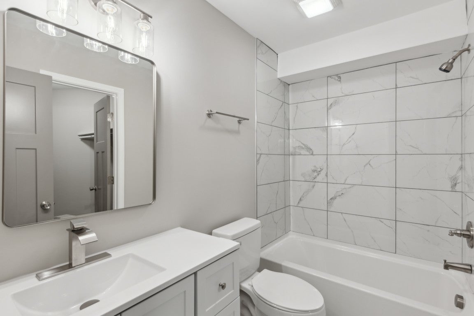
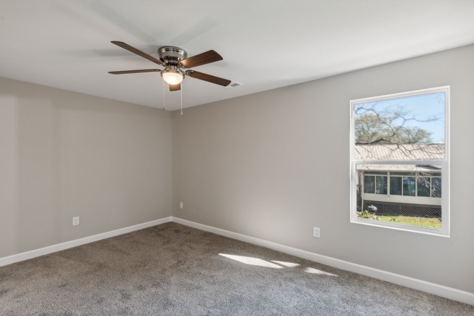
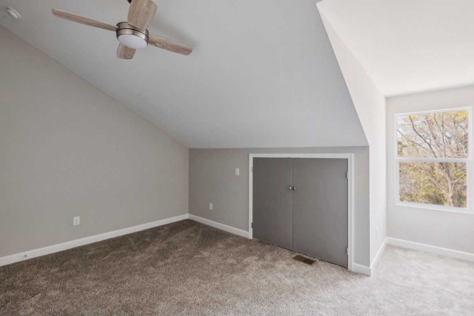
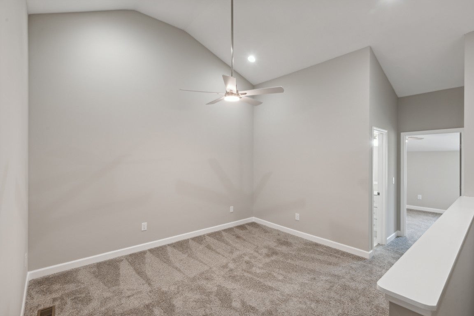
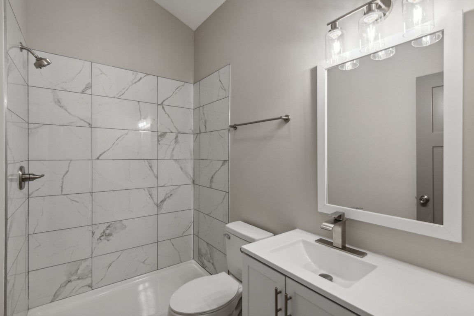
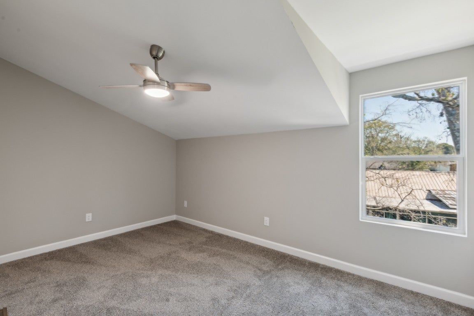
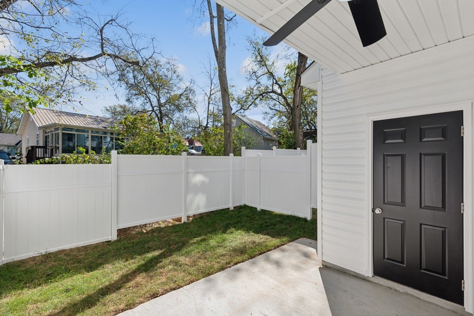
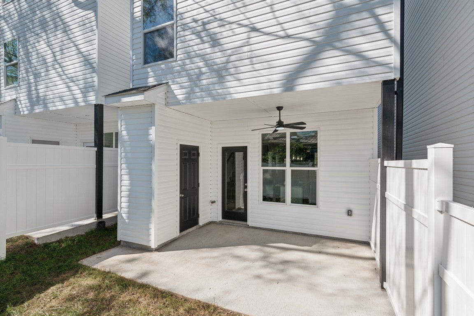
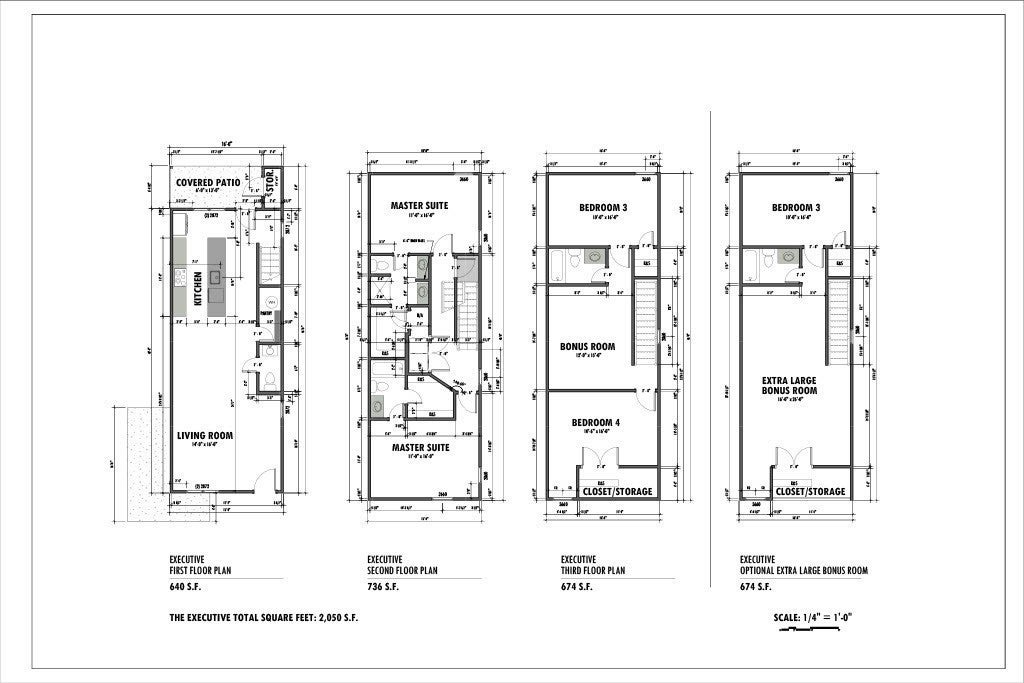
 Copyright 2025 RealTracs Solutions.
Copyright 2025 RealTracs Solutions.