$365,000 - 663 Sturdivant Dr, Clarksville
- 5
- Bedrooms
- 3
- Baths
- 2,299
- SQ. Feet
- 0.19
- Acres
This beautifully maintained home features wood flooring throughout the foyer, dining room, and living room. The spacious living room offers an electric fireplace and elegant tray ceiling. The chef’s kitchen boasts a large island, granite countertops, French door refrigerator, double oven, and a huge walk-in pantry. The open dining area also includes a stylish tray ceiling. The generously sized primary suite features two walk-in closets, a double vanity, jetted tub, and tiled walk-in shower. All guest bedrooms are spacious and include ceiling fans, with one guest bedroom and a full bath located on the main floor—perfect for visitors or multi-generational living. Enjoy outdoor living on the covered patio overlooking the fully fenced backyard—with no rear neighbors for added privacy! This home is a must-see!
Essential Information
-
- MLS® #:
- 2993279
-
- Price:
- $365,000
-
- Bedrooms:
- 5
-
- Bathrooms:
- 3.00
-
- Full Baths:
- 3
-
- Square Footage:
- 2,299
-
- Acres:
- 0.19
-
- Year Built:
- 2017
-
- Type:
- Residential
-
- Sub-Type:
- Single Family Residence
-
- Status:
- Under Contract - Not Showing
Community Information
-
- Address:
- 663 Sturdivant Dr
-
- Subdivision:
- Sunset Meadows
-
- City:
- Clarksville
-
- County:
- Montgomery County, TN
-
- State:
- TN
-
- Zip Code:
- 37042
Amenities
-
- Amenities:
- Underground Utilities
-
- Utilities:
- Water Available, Cable Connected
-
- Parking Spaces:
- 6
-
- # of Garages:
- 2
-
- Garages:
- Garage Door Opener, Garage Faces Front, Driveway
Interior
-
- Interior Features:
- Air Filter, Ceiling Fan(s), Entrance Foyer, Open Floorplan, Pantry, Walk-In Closet(s)
-
- Appliances:
- Double Oven, Cooktop, Dishwasher, Microwave, Refrigerator, Stainless Steel Appliance(s)
-
- Heating:
- Central
-
- Cooling:
- Central Air
-
- Fireplace:
- Yes
-
- # of Fireplaces:
- 1
-
- # of Stories:
- 2
Exterior
-
- Construction:
- Brick, Vinyl Siding
School Information
-
- Elementary:
- West Creek Elementary School
-
- Middle:
- West Creek Middle
-
- High:
- West Creek High
Additional Information
-
- Date Listed:
- September 11th, 2025
-
- Days on Market:
- 7
Listing Details
- Listing Office:
- Keller Williams Realty Clarksville
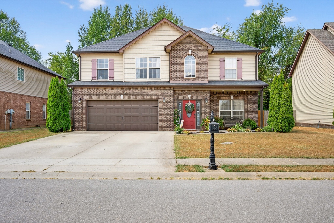
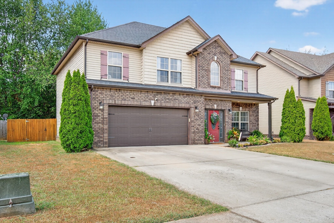
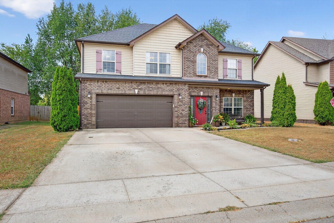
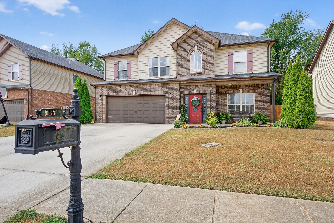
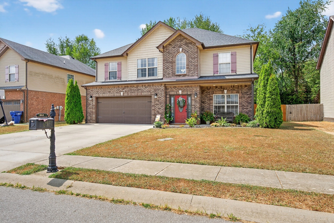
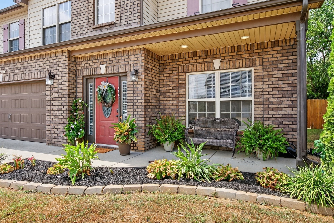
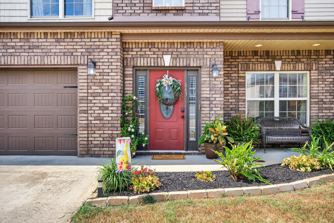
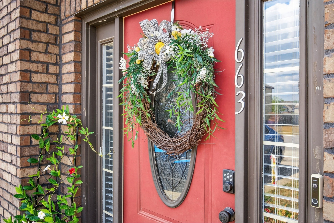
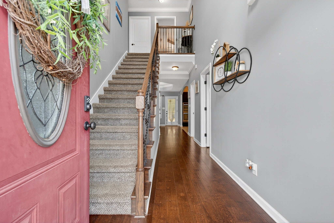
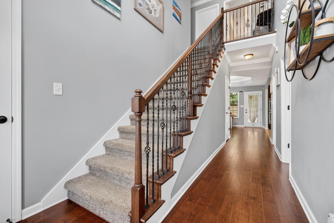
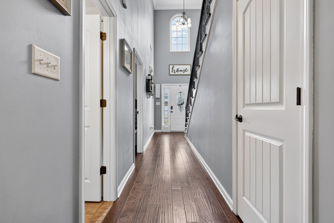
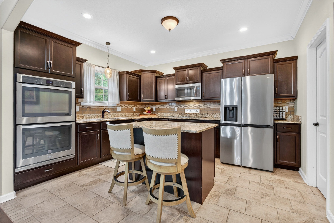
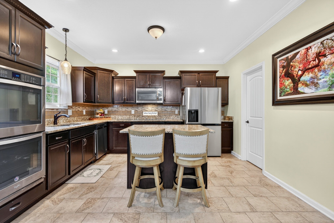
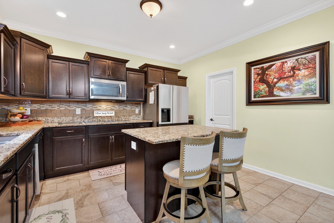
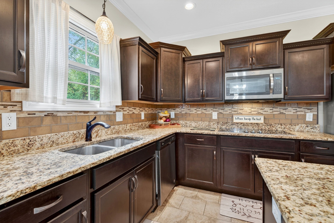
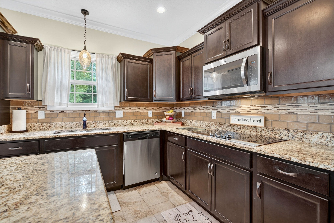
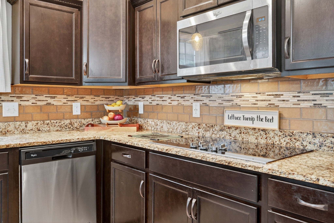
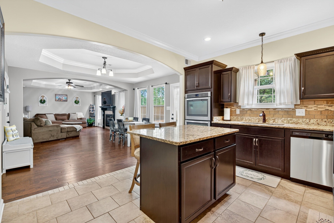
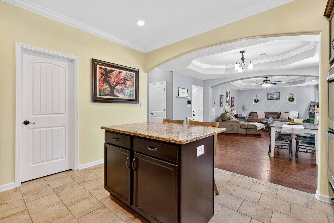
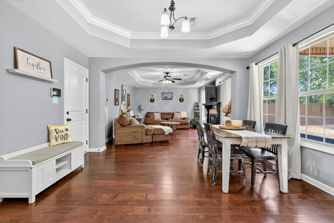
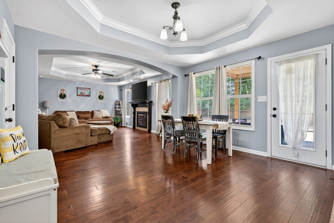
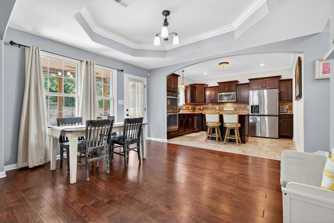
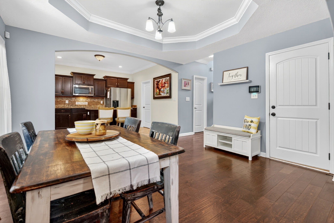
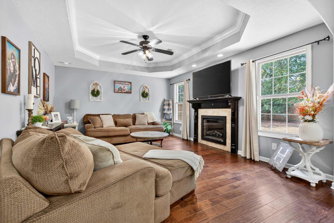
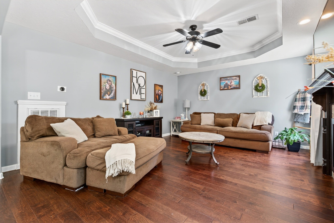
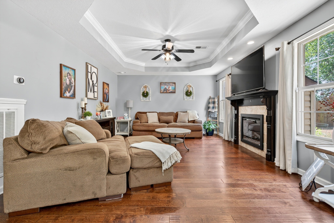
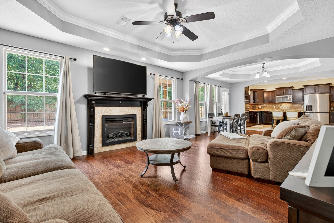
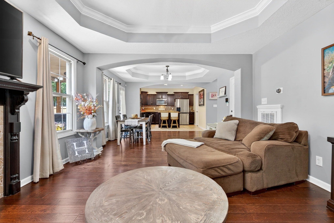
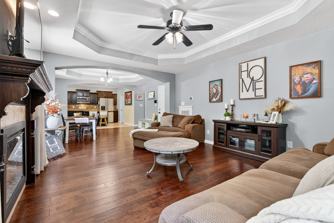
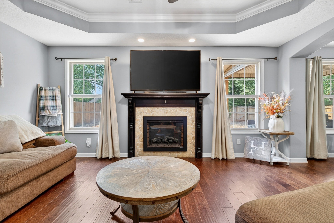
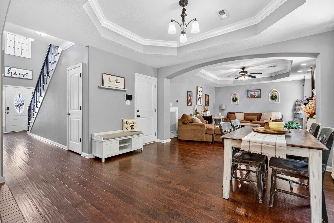
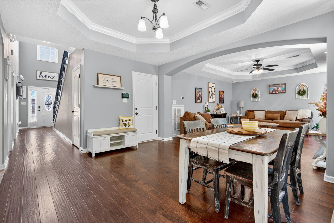
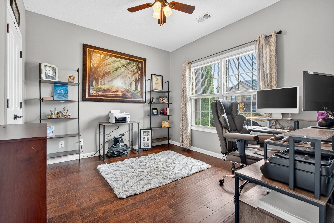
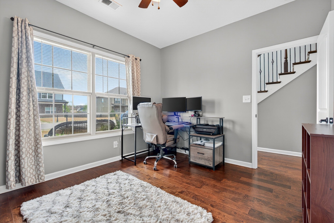
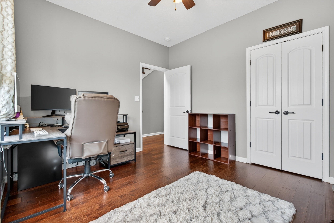
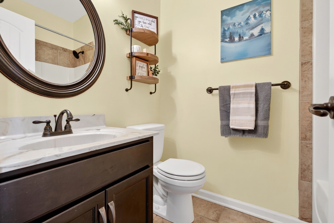
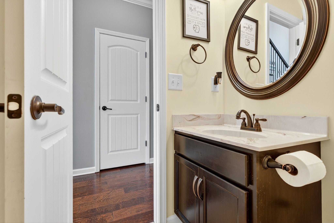
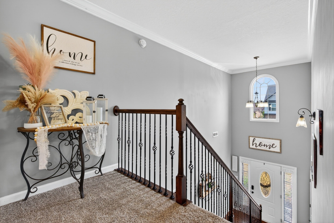
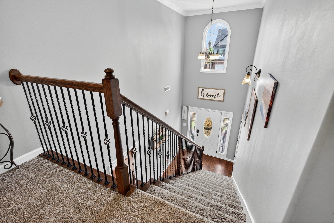
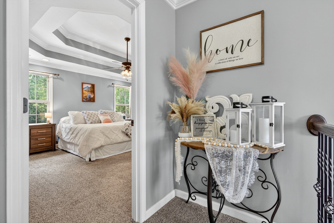


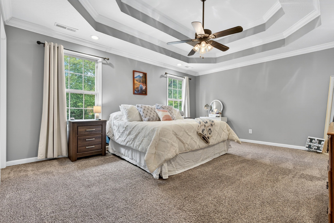
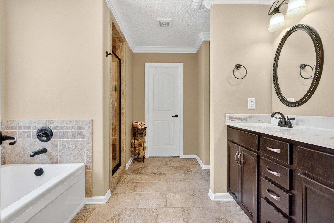
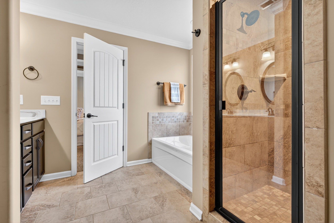
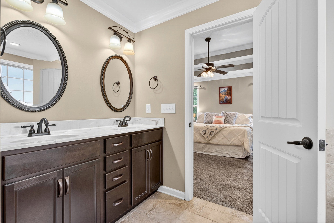
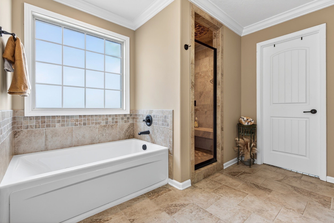
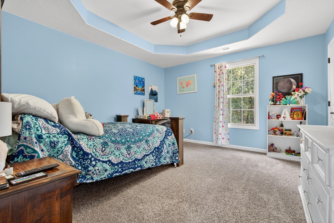
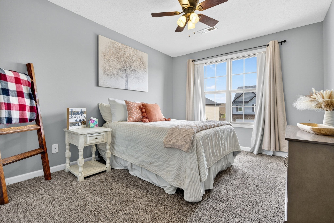
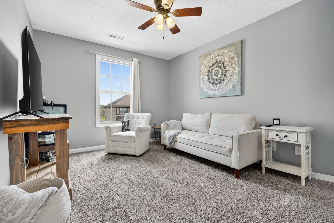
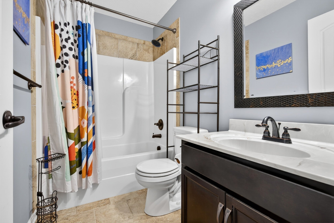
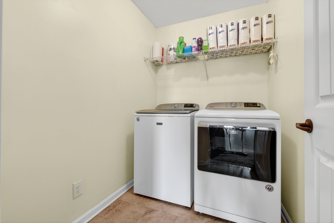
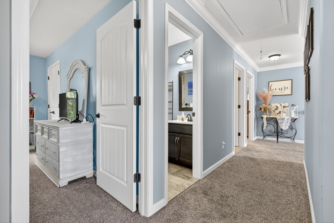
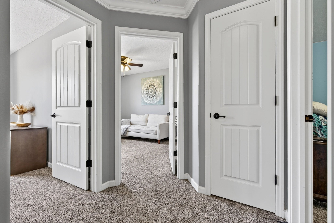
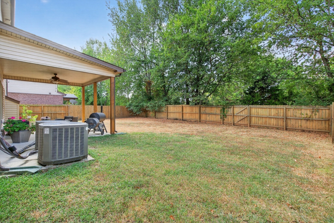
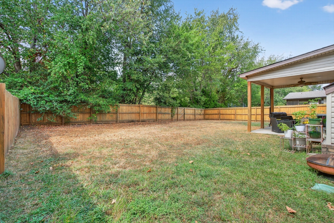
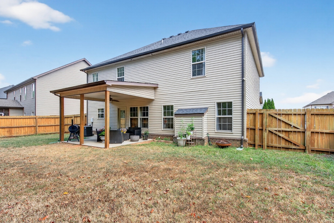
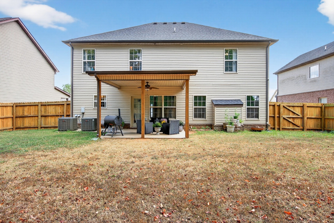
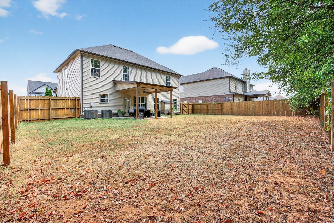
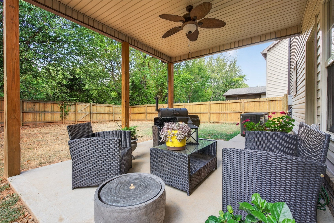
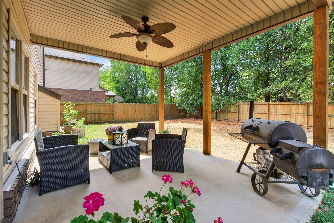
 Copyright 2025 RealTracs Solutions.
Copyright 2025 RealTracs Solutions.