$2,149,900 - 9914 Elland Road, Brentwood
- 5
- Bedrooms
- 5½
- Baths
- 4,846
- SQ. Feet
- 1
- Acres
"Nottingham" by Turnberry Homes • Exceptional & Exquisite 5 Bedroom / 5.5 Bath on Sprawling 1 Acre Homesite in Brentwood with ROOM FOR A POOL • From the Dramatic 2 Story Entry and Soaring Ceilings to an Expansive Outdoor Living Space, Every Detail is Crafted for Gracious Entertaining and Everyday Comfort • Sizable Open-Concept Living Spaces Featuring Phenomenal Chef’s Kitchen w/ Custom Cabinets to Ceiling, Wood Hood Vented to Outside, 48" Monogram Dual Fuel Range w/ 6 Burners & Griddle, and Bosch Warming Drawer • Refined Dining Room w/ Serving Bar, Designed for Intimate Dinners and Grand Entertaining • Elegant Study w/ Vaulted Ceiling and Built-In Bookcase • Dynamic Layout Allows Guests to Flow Effortlessly Between Indoors & Outdoors, Creating a Lively, Social Atmosphere — Ideal for Hosting Unforgettable Gatherings • Absolute Entertainer's Delight • Private Friends Entrance • Expanded Laundry Room w/ Window, Custom Cabinets & Built-In Sink • Solid Core Interior Doors • Hardwood Floors t/o Main Level (Including Bedrooms!) • Built-In Work Station & 2 Cubbie Drop Zones • 2 Bedrooms on Main Level • Full Bath for EVERY Bedroom • Carriage Style 3 Car Garage • Great Unfinished Walk-In Storage • Back Covered Porch w/ Fireplace and Entertaining Terrace • Sodded & Irrigated Yard • Tankless Water Heater • WAITING ON PERMIT — LIMITED TIME OPPORTUNITY to Work with Design Team and Customize Selections • APRIL/MAY 2026 ESTIMATED COMPLETION
Essential Information
-
- MLS® #:
- 2993259
-
- Price:
- $2,149,900
-
- Bedrooms:
- 5
-
- Bathrooms:
- 5.50
-
- Full Baths:
- 5
-
- Half Baths:
- 1
-
- Square Footage:
- 4,846
-
- Acres:
- 1.00
-
- Year Built:
- 2025
-
- Type:
- Residential
-
- Sub-Type:
- Single Family Residence
-
- Status:
- Under Contract - Not Showing
Community Information
-
- Address:
- 9914 Elland Road
-
- Subdivision:
- Telluride Manors
-
- City:
- Brentwood
-
- County:
- Williamson County, TN
-
- State:
- TN
-
- Zip Code:
- 37027
Amenities
-
- Amenities:
- Sidewalks, Underground Utilities
-
- Utilities:
- Electricity Available, Natural Gas Available, Water Available
-
- Parking Spaces:
- 3
-
- # of Garages:
- 3
-
- Garages:
- Garage Door Opener, Garage Faces Side, Aggregate
Interior
-
- Interior Features:
- Bookcases, Built-in Features, Entrance Foyer, High Ceilings, Open Floorplan, Pantry, Walk-In Closet(s), High Speed Internet
-
- Appliances:
- Dishwasher, Disposal, Microwave, Stainless Steel Appliance(s), Built-In Gas Oven, Built-In Gas Range
-
- Heating:
- Natural Gas
-
- Cooling:
- Electric
-
- Fireplace:
- Yes
-
- # of Fireplaces:
- 2
-
- # of Stories:
- 2
Exterior
-
- Construction:
- Brick, Hardboard Siding
School Information
-
- Elementary:
- Sunset Elementary School
-
- Middle:
- Sunset Middle School
-
- High:
- Nolensville High School
Additional Information
-
- Date Listed:
- September 12th, 2025
-
- Days on Market:
- 52
Listing Details
- Listing Office:
- Parks Compass
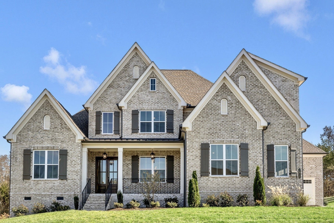
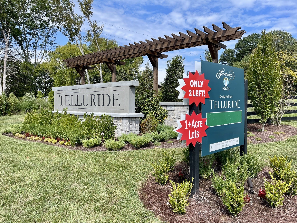
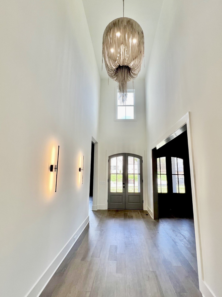
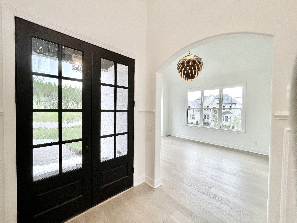
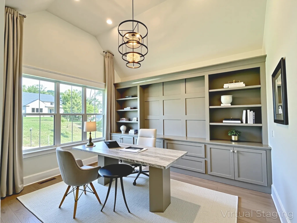
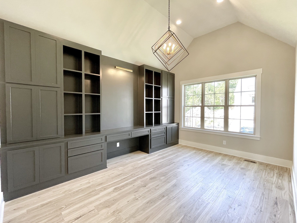
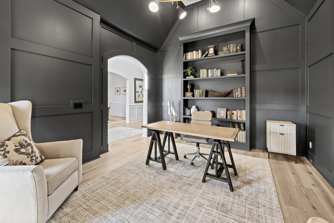
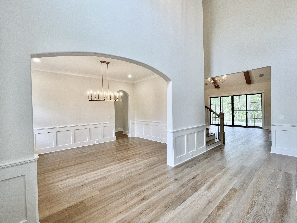
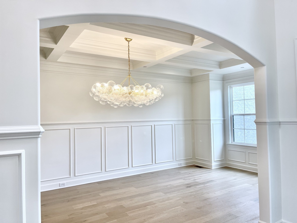
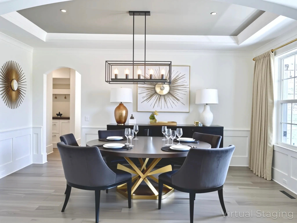
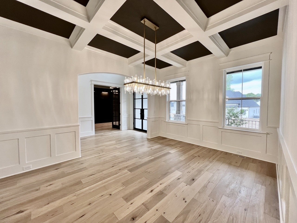
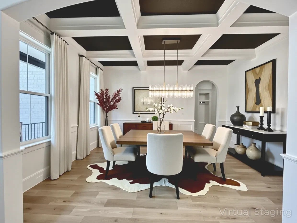
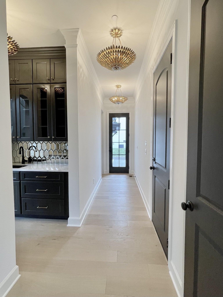
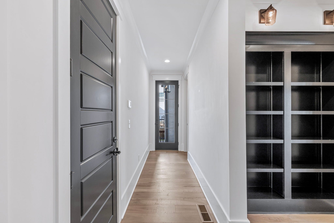
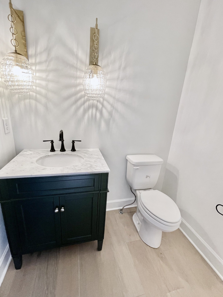
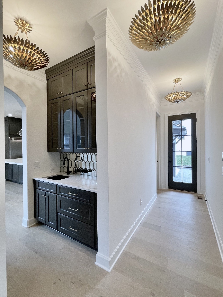
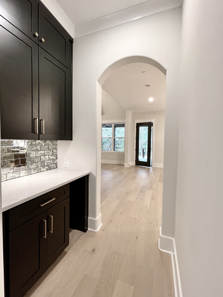
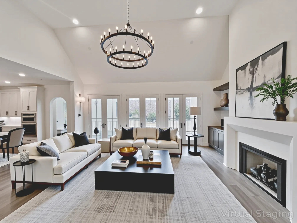
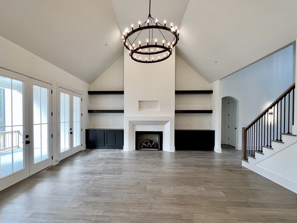
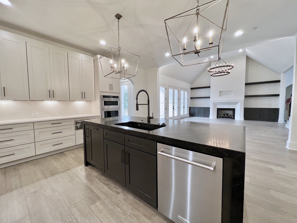
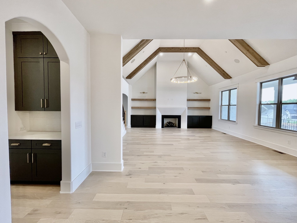
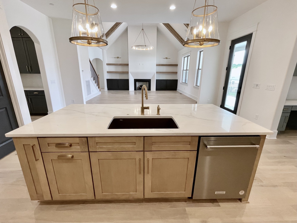
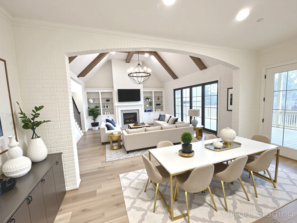
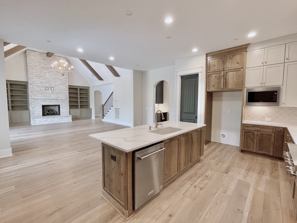
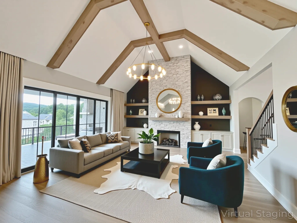
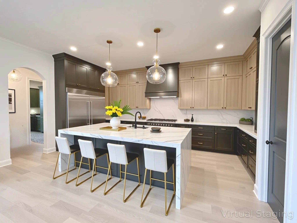
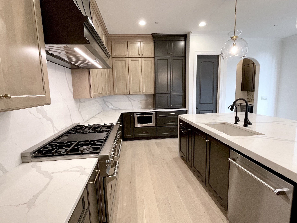
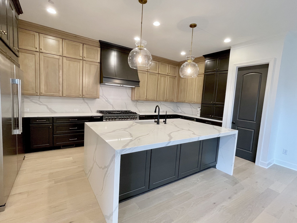
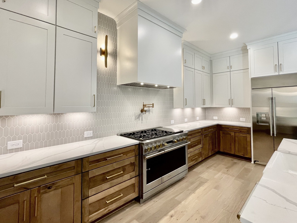
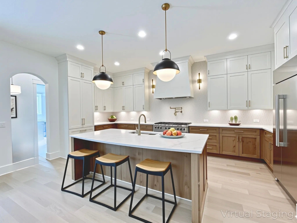
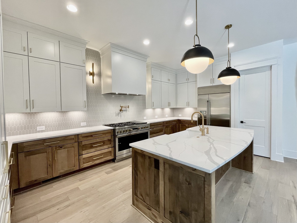
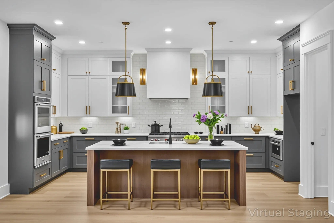
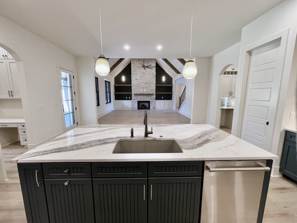
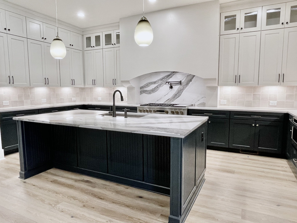
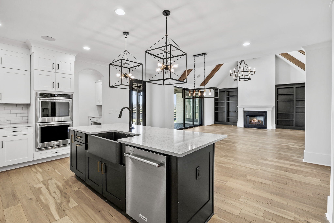
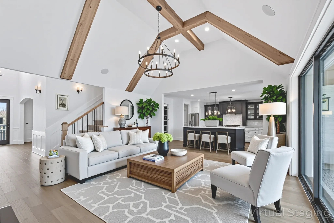
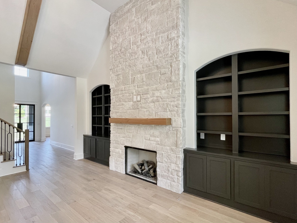
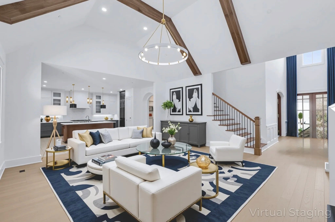
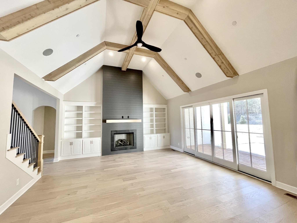
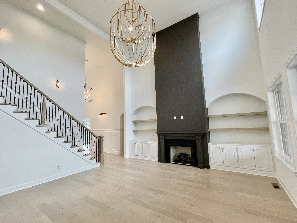
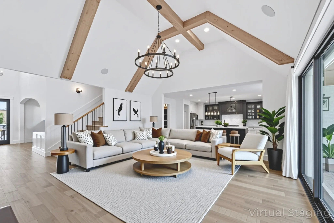
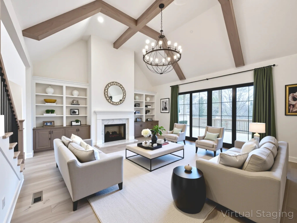
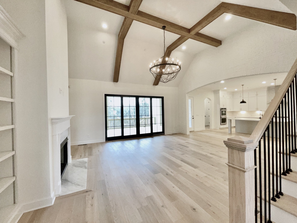
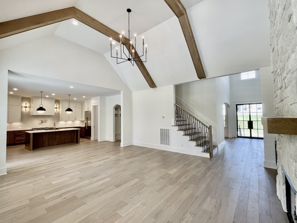
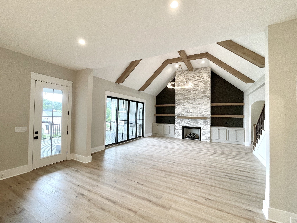
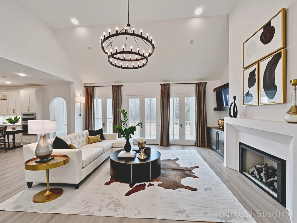
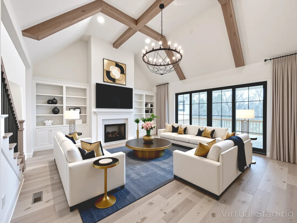
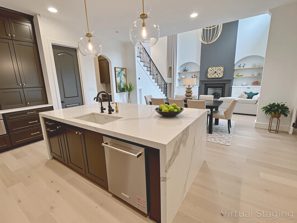
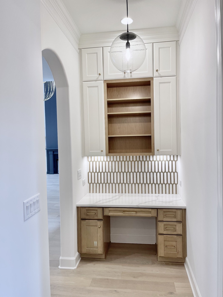
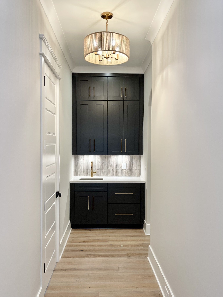
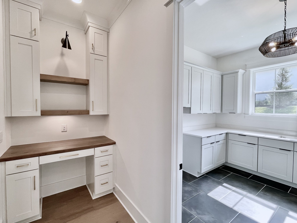
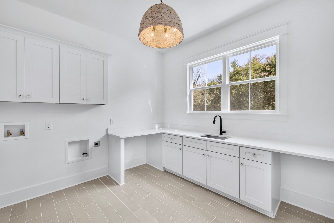
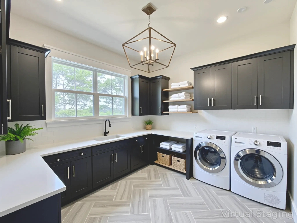
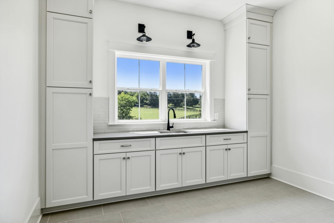
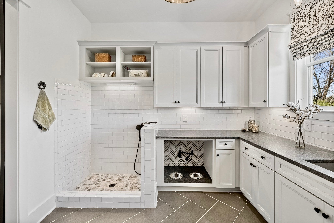
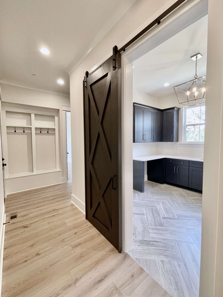
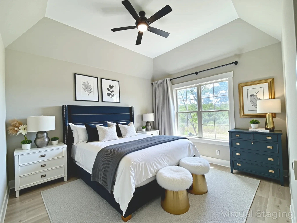
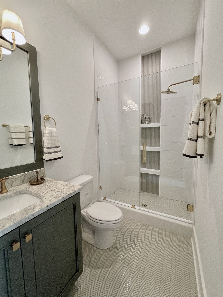
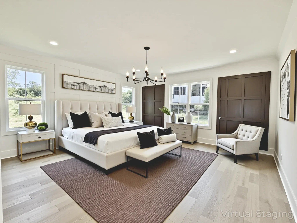
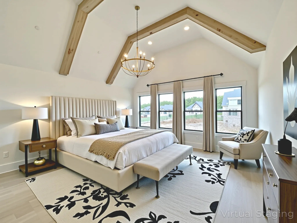
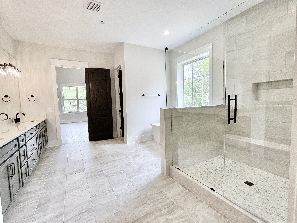
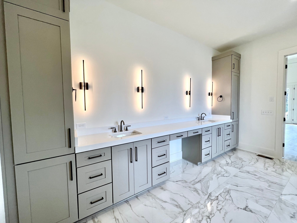
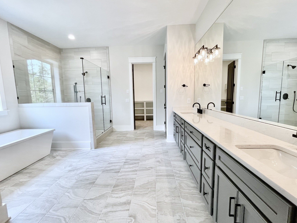
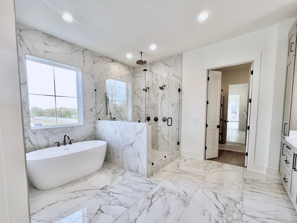
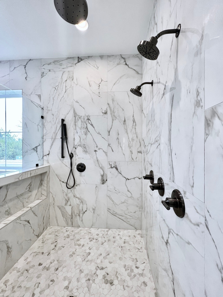
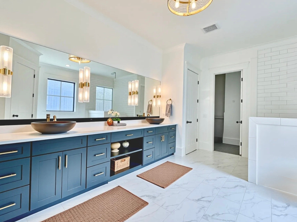
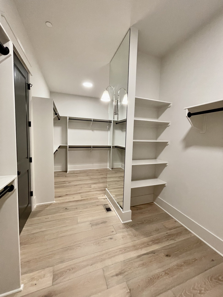
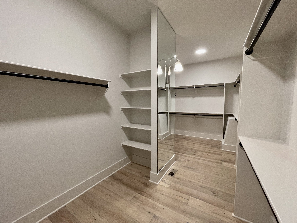
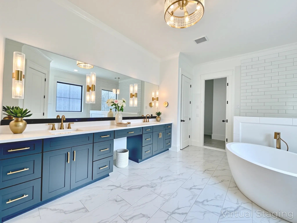
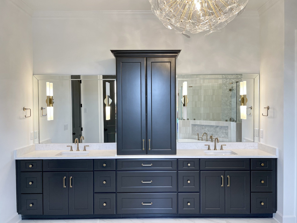
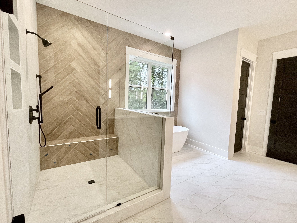
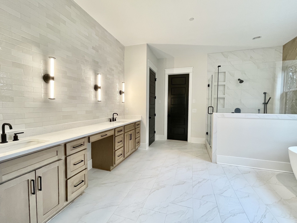
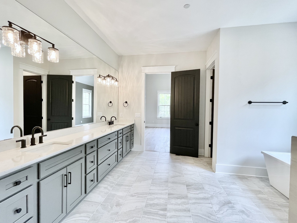
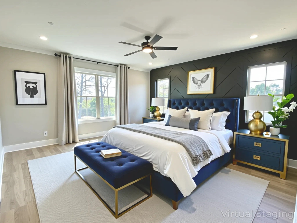
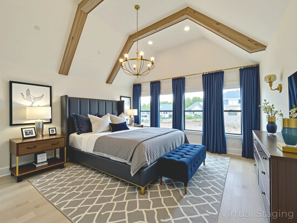
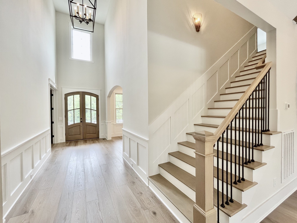
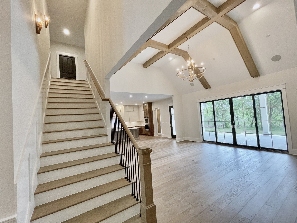
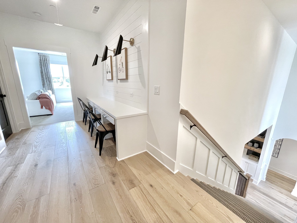
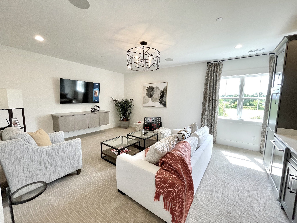
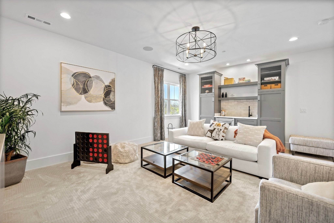
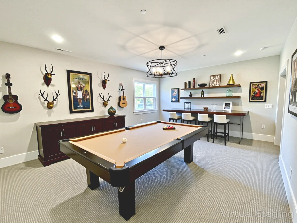
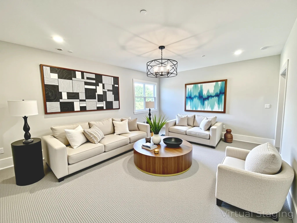
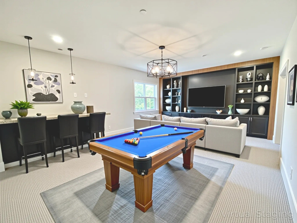
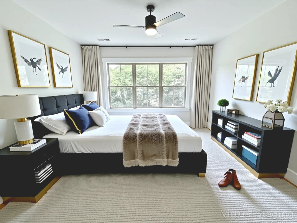
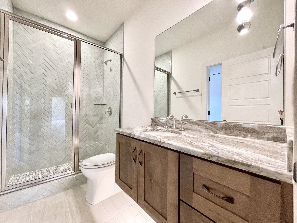
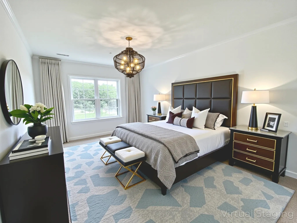
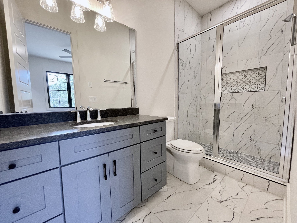
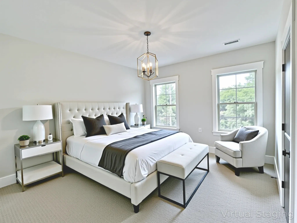
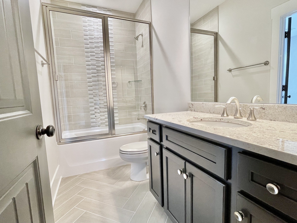
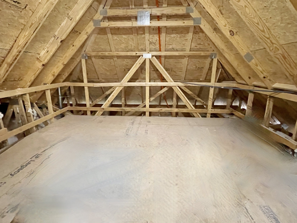
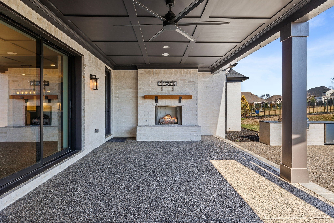
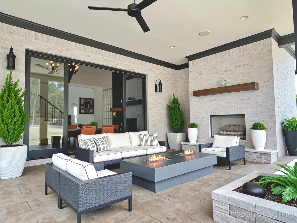
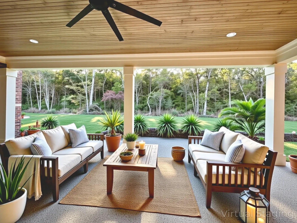
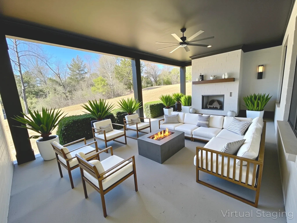
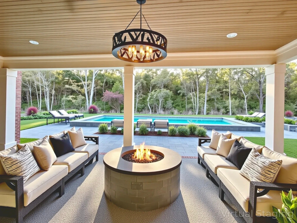
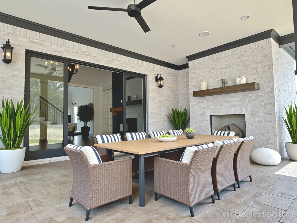
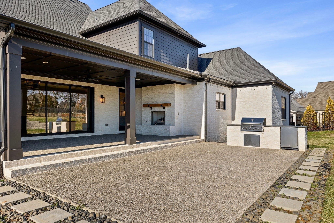
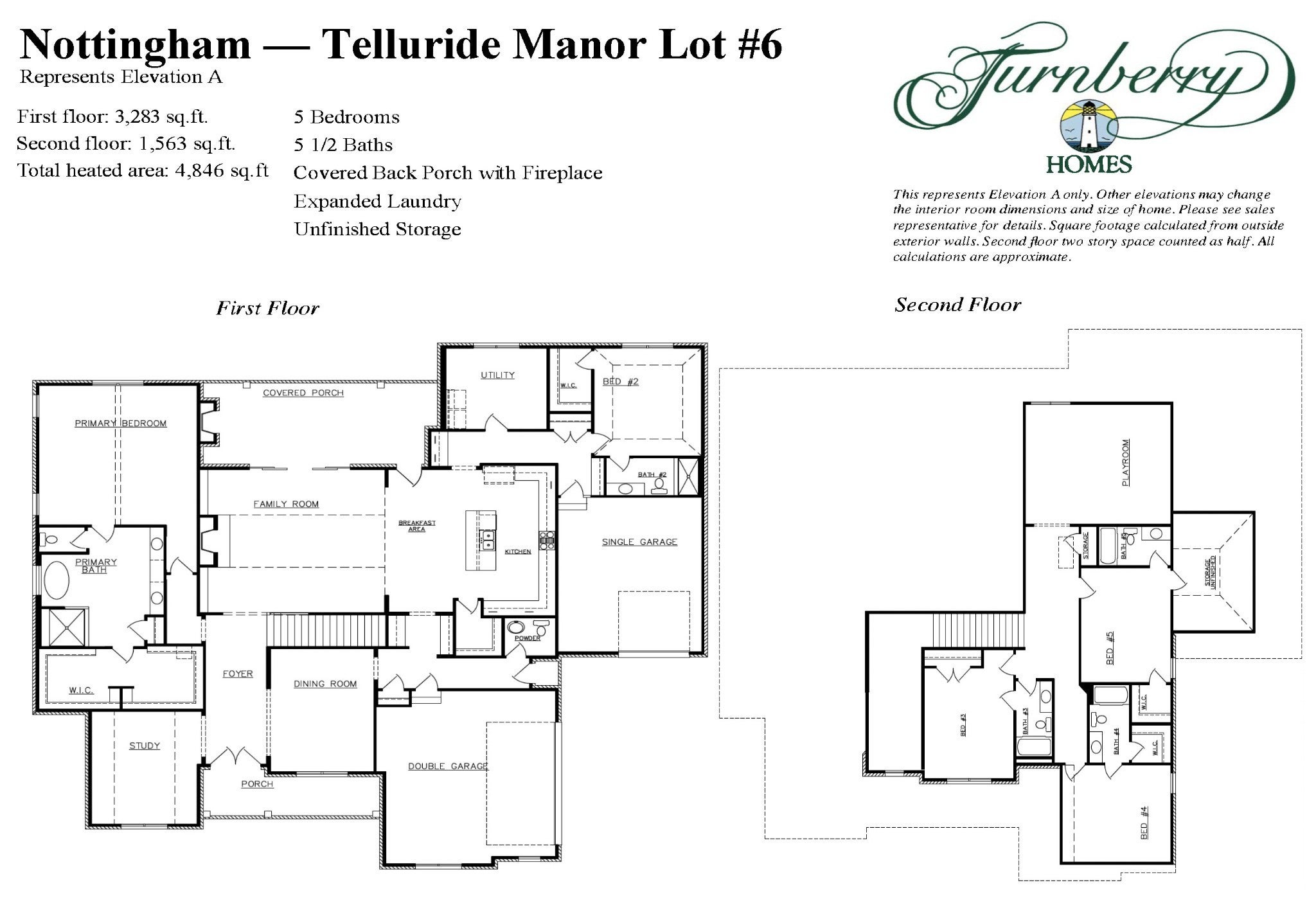
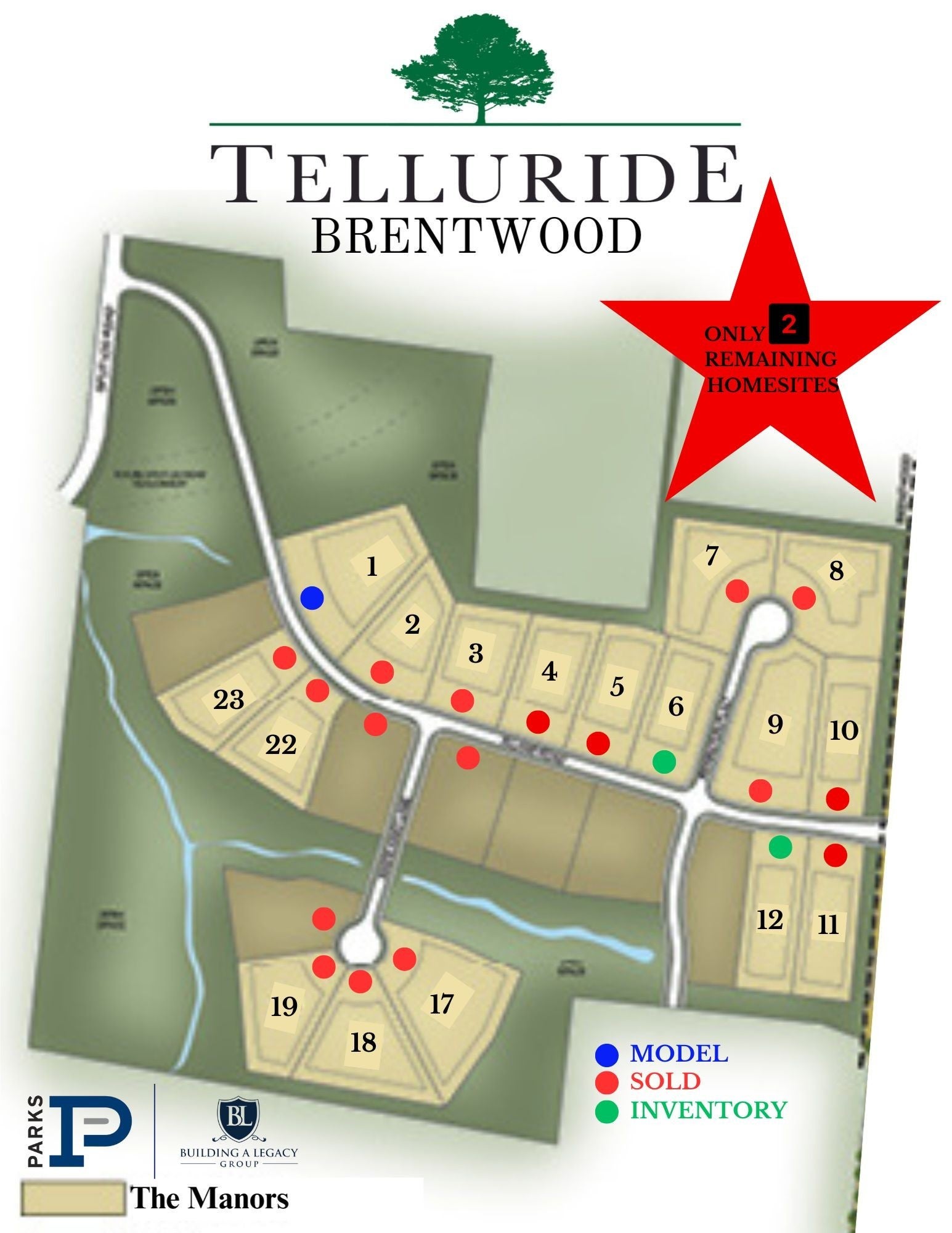

 Copyright 2025 RealTracs Solutions.
Copyright 2025 RealTracs Solutions.