$2,799,000 - 520 Dekemont Ln, Brentwood
- 5
- Bedrooms
- 5
- Baths
- 5,993
- SQ. Feet
- 1.04
- Acres
Welcome to a redefined modern masterpiece in Brentwood, set on a private 1-acre lot with 6,000 square feet of luxurious living space. This home features a completely new kitchen equipped with professional-grade GE Monogram appliances and a custom quartzite slab. Revel in updated fireplaces while Control4 automation and Luma View security camera’s ensure peace of mind. The master suite offers a private sitting room and pool access, complemented by Calcutta marble flooring and a custom closet. The exterior showcases an infinity-edge pool with a removable safety fence, a flagstone patio, and lush landscaping. Inside, enjoy all-new oak floors, designer light fixtures, and brushed suede finished paint in the dining area. Additional highlights include a gym-floor garage, custom wet bar, and a built-in bunk room with a secret hideout. This residence seamlessly blends luxury with functionality for an unparalleled living experience.
Essential Information
-
- MLS® #:
- 2993244
-
- Price:
- $2,799,000
-
- Bedrooms:
- 5
-
- Bathrooms:
- 5.00
-
- Full Baths:
- 4
-
- Half Baths:
- 2
-
- Square Footage:
- 5,993
-
- Acres:
- 1.04
-
- Year Built:
- 1988
-
- Type:
- Residential
-
- Sub-Type:
- Single Family Residence
-
- Style:
- Traditional
-
- Status:
- Under Contract - Showing
Community Information
-
- Address:
- 520 Dekemont Ln
-
- Subdivision:
- Dekemont Downs
-
- City:
- Brentwood
-
- County:
- Williamson County, TN
-
- State:
- TN
-
- Zip Code:
- 37027
Amenities
-
- Utilities:
- Electricity Available, Natural Gas Available, Water Available
-
- Parking Spaces:
- 3
-
- # of Garages:
- 3
-
- Garages:
- Garage Faces Side
-
- Has Pool:
- Yes
-
- Pool:
- In Ground
Interior
-
- Interior Features:
- Bookcases, Entrance Foyer, Extra Closets, Pantry, Redecorated, Walk-In Closet(s)
-
- Appliances:
- Gas Range, Dishwasher, Microwave, Refrigerator
-
- Heating:
- Central, Electric, Natural Gas
-
- Cooling:
- Central Air, Electric
-
- Fireplace:
- Yes
-
- # of Fireplaces:
- 2
-
- # of Stories:
- 2
Exterior
-
- Exterior Features:
- Smart Camera(s)/Recording
-
- Lot Description:
- Rolling Slope
-
- Construction:
- Brick
School Information
-
- Elementary:
- Scales Elementary
-
- Middle:
- Brentwood Middle School
-
- High:
- Brentwood High School
Additional Information
-
- Date Listed:
- September 11th, 2025
-
- Days on Market:
- 58
Listing Details
- Listing Office:
- Compass
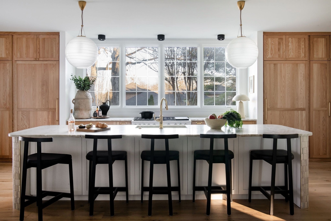
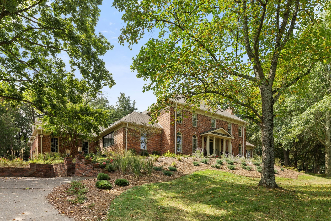
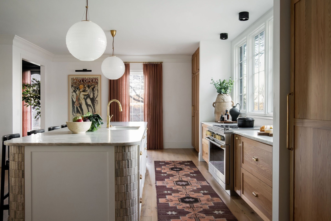
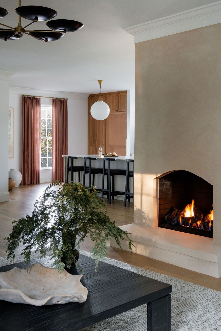
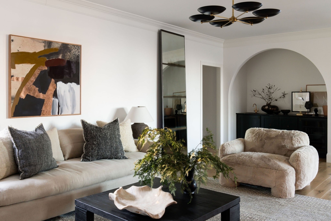
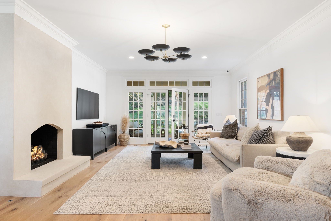
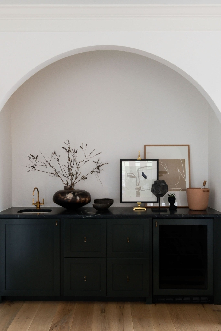

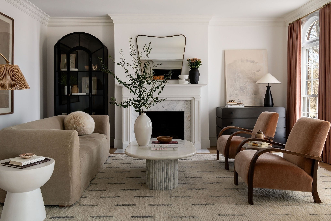
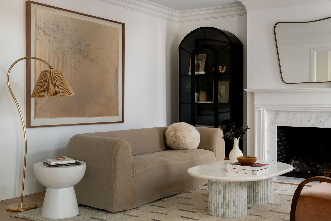
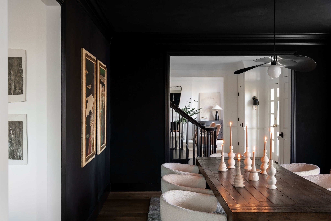
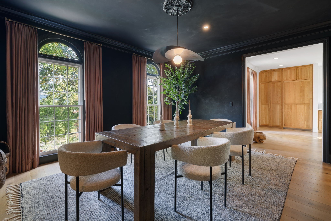
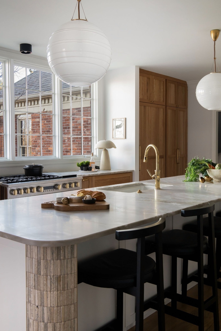
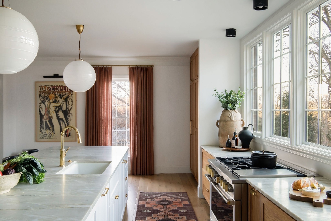
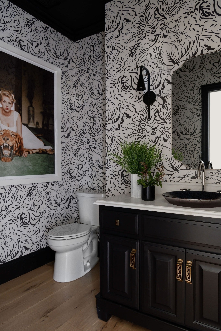
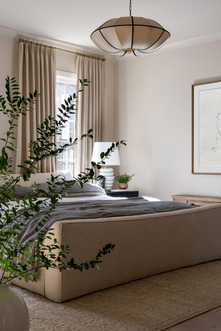
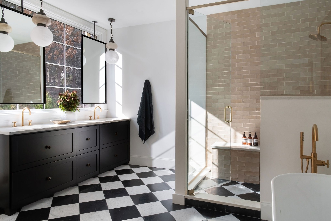
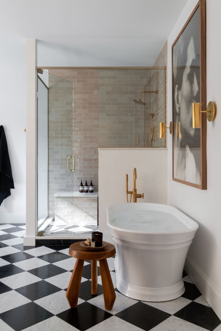
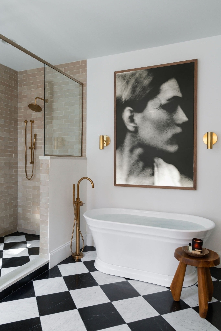
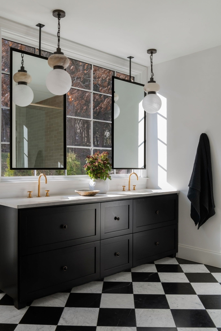
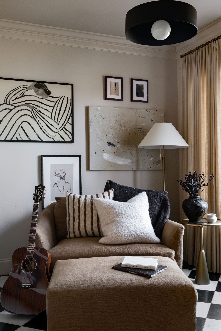
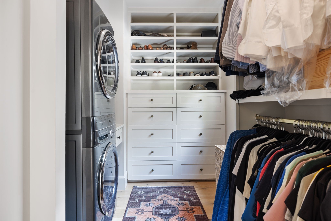
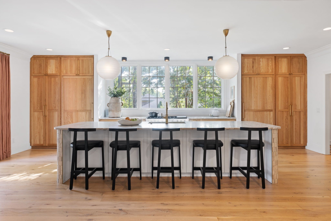
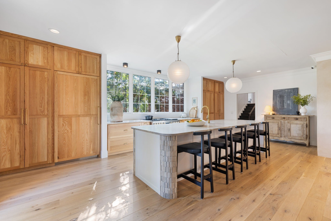
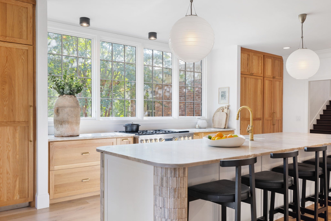
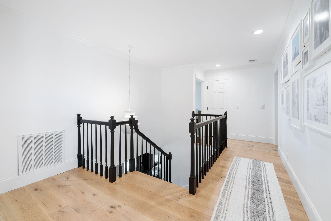
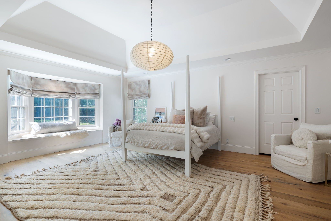
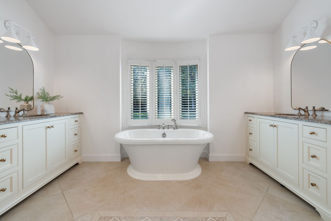
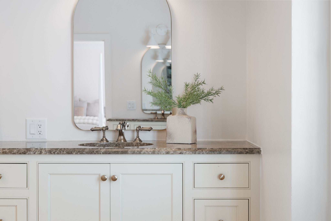
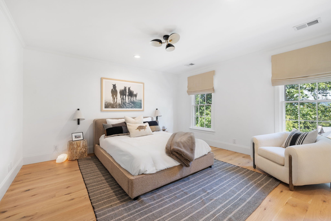
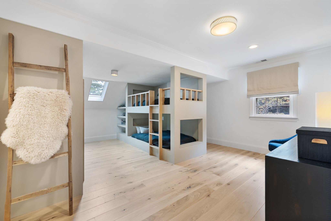
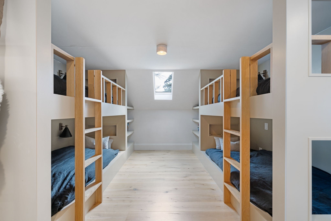
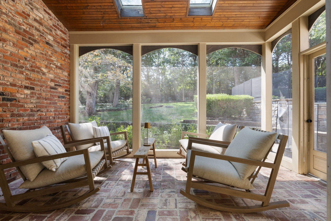
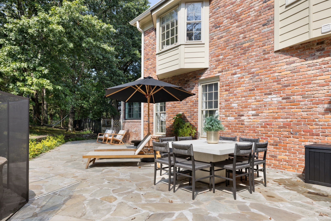
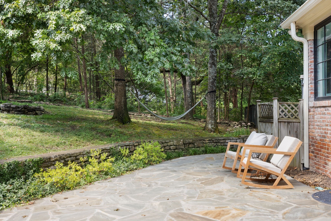
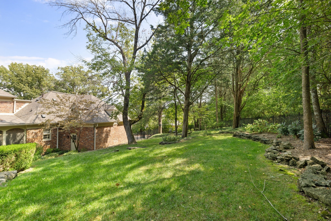
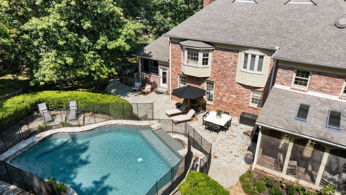
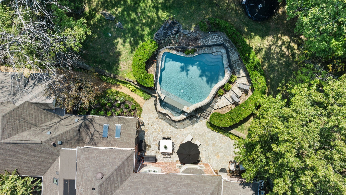
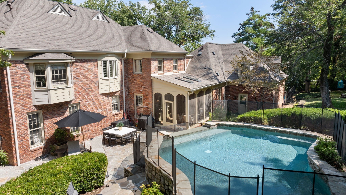
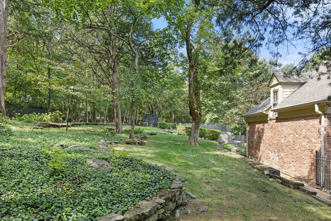
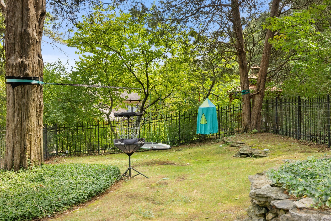
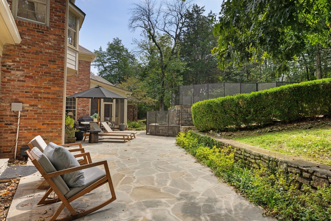
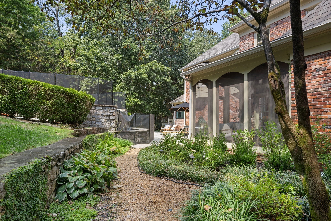
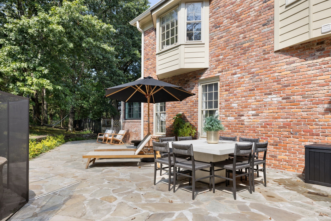
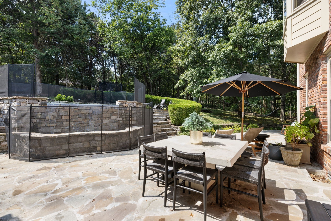
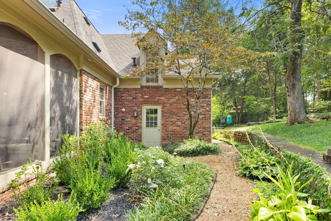
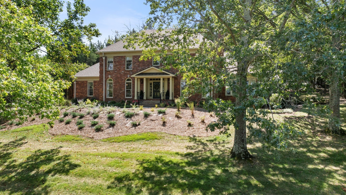
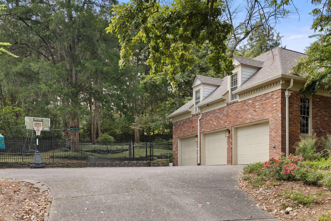
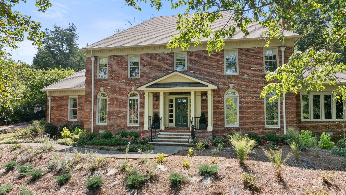
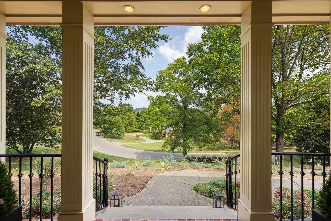
 Copyright 2025 RealTracs Solutions.
Copyright 2025 RealTracs Solutions.