$349,999 - 3853 Northbrook Dr, Nashville
- 3
- Bedrooms
- 2
- Baths
- 1,672
- SQ. Feet
- 0.34
- Acres
Welcome to this beautifully maintained, move-in ready home in a quiet and established Nashville neighborhood! Featuring 3 spacious bedrooms, 2 full baths, and a large second-floor bonus room (perfect for private home office, studio, or playroom). The bright eat-in kitchen opens to a spacious living area, and the attached garage has been finished to include a new window and a built-in Murphy bed. Enjoy the comfort of first-floor living with recent seller updates throughout, including hardwood flooring, fresh interior paint, and stylish new light fixtures. Step outside to a large, flat backyard with a covered back deck—ideal for pets, play, and outdoor entertaining. Centrally located just minutes from downtown Nashville and the vibrant East Nashville dining and shopping scene. Commuting is a breeze with quick access to Briley Parkway, I-24, and I-65. No HOA! Don’t miss your chance to own this turnkey gem!
Essential Information
-
- MLS® #:
- 2993235
-
- Price:
- $349,999
-
- Bedrooms:
- 3
-
- Bathrooms:
- 2.00
-
- Full Baths:
- 2
-
- Square Footage:
- 1,672
-
- Acres:
- 0.34
-
- Year Built:
- 1999
-
- Type:
- Residential
-
- Sub-Type:
- Single Family Residence
-
- Style:
- Traditional
-
- Status:
- Under Contract - Showing
Community Information
-
- Address:
- 3853 Northbrook Dr
-
- Subdivision:
- Northbrook
-
- City:
- Nashville
-
- County:
- Davidson County, TN
-
- State:
- TN
-
- Zip Code:
- 37207
Amenities
-
- Utilities:
- Water Available
-
- Parking Spaces:
- 1
-
- # of Garages:
- 1
-
- Garages:
- Garage Faces Front
Interior
-
- Interior Features:
- Ceiling Fan(s), High Ceilings, Open Floorplan, Pantry, Walk-In Closet(s)
-
- Appliances:
- Gas Oven, Gas Range, Dishwasher, Dryer, Refrigerator, Washer
-
- Heating:
- Central
-
- Cooling:
- Central Air
-
- Fireplace:
- Yes
-
- # of Fireplaces:
- 1
-
- # of Stories:
- 2
Exterior
-
- Lot Description:
- Cleared, Level
-
- Construction:
- Brick, Vinyl Siding
School Information
-
- Elementary:
- Bellshire Elementary Design Center
-
- Middle:
- Madison Middle
-
- High:
- Hunters Lane Comp High School
Additional Information
-
- Date Listed:
- September 11th, 2025
-
- Days on Market:
- 5
Listing Details
- Listing Office:
- Nashville Realty Group
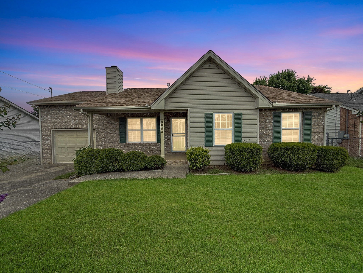
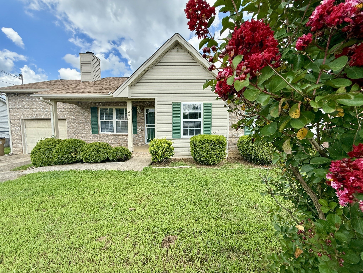
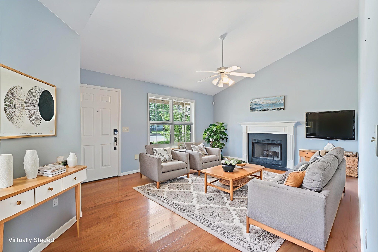
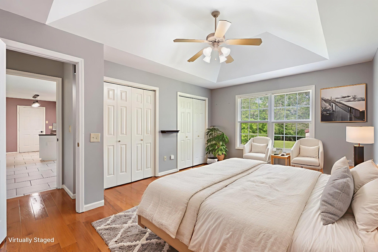
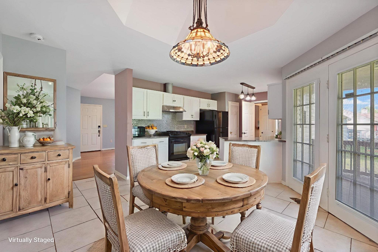
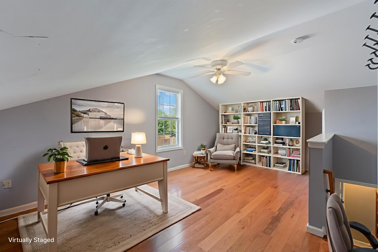
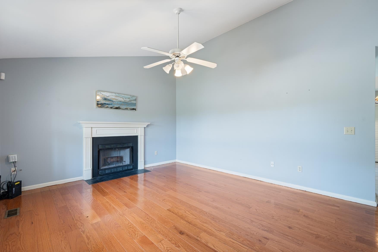
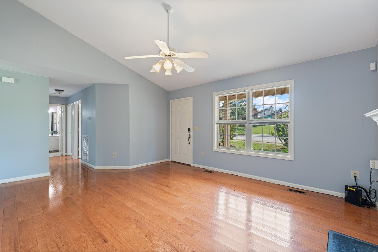
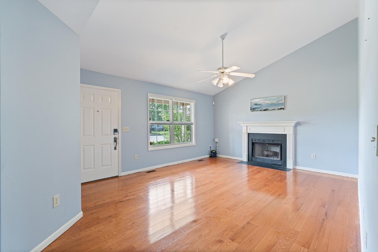
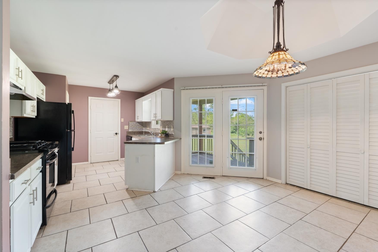
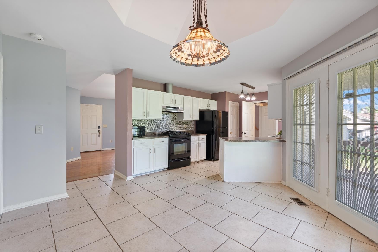
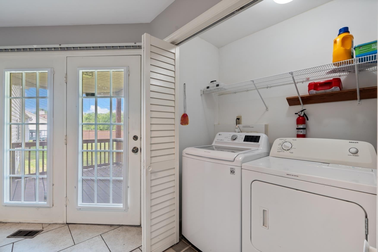
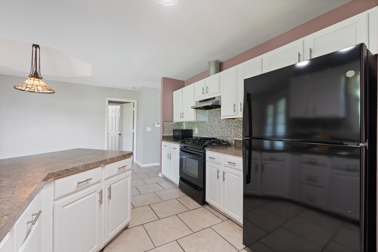
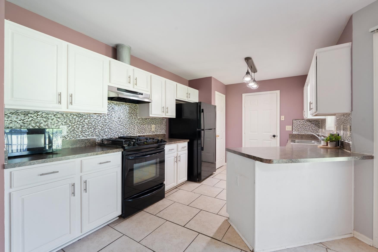
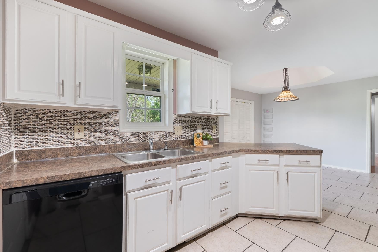
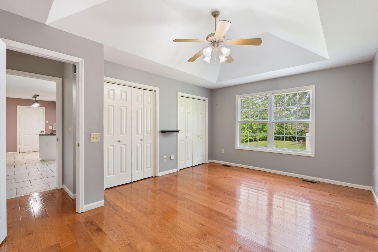
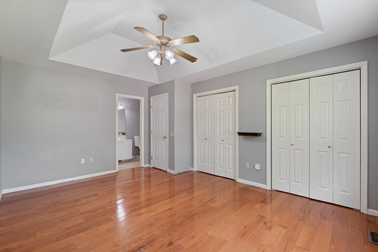
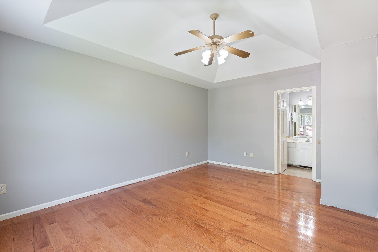
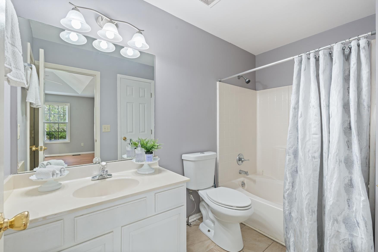
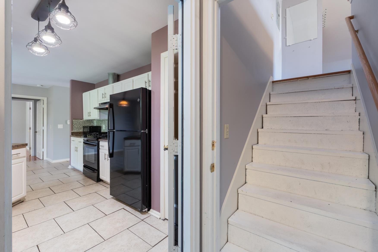
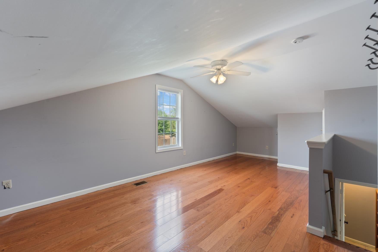
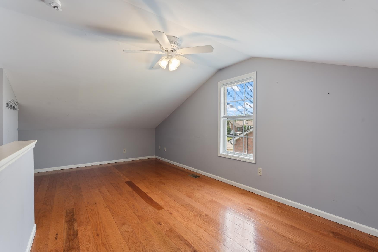
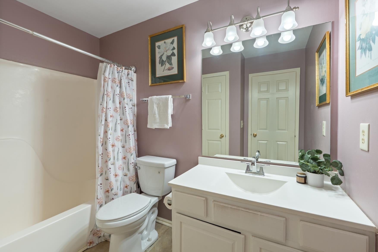
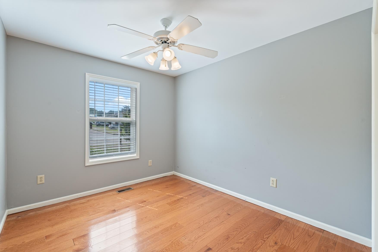
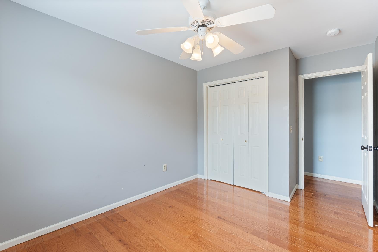
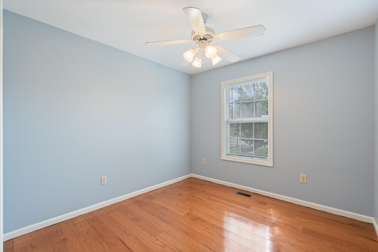
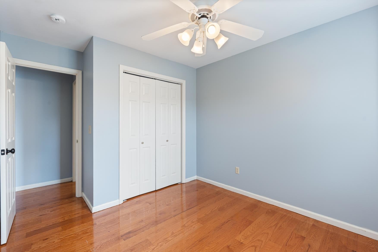
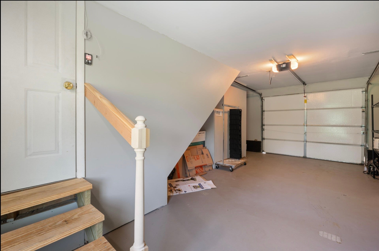
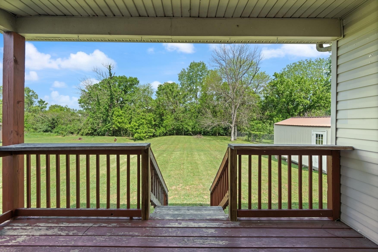
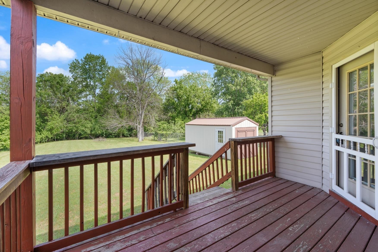
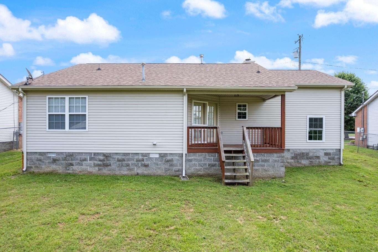
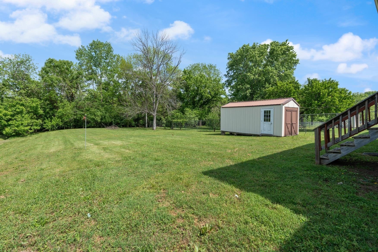
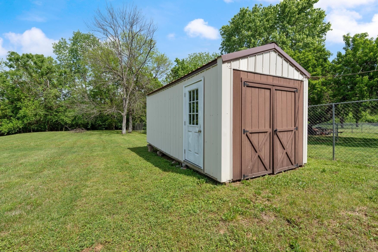
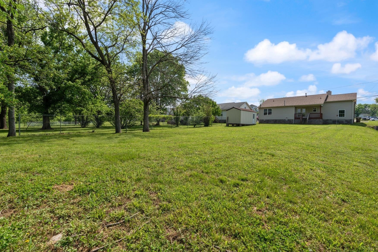
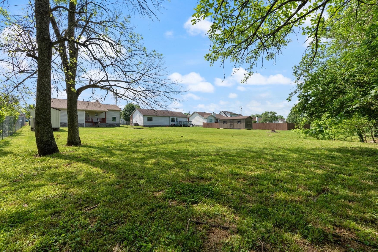


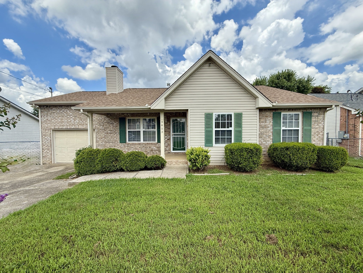
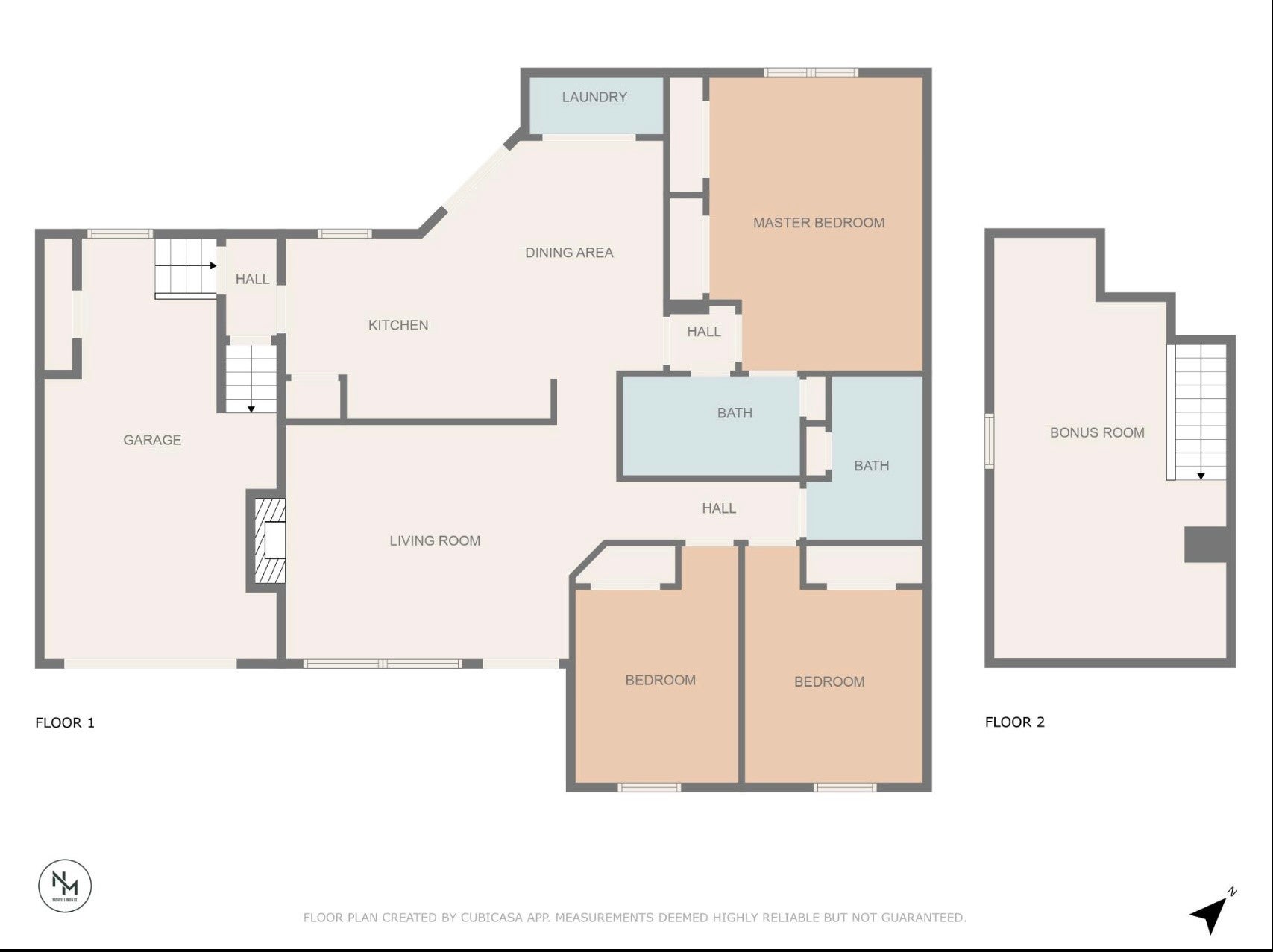
 Copyright 2025 RealTracs Solutions.
Copyright 2025 RealTracs Solutions.