$349,900 - 739 Pollard Rd, Clarksville
- 3
- Bedrooms
- 2½
- Baths
- 2,444
- SQ. Feet
- 0.92
- Acres
1-year buy-down loan option when the buyer uses the preferred lender. Ask us for more details. Welcome to 739 Pollard Rd, a thoughtfully cared-for home set on nearly an acre of land. With 3 bedrooms, 2.5 baths, and a full basement, this property offers a balance of comfort and practicality in a setting that feels both open and inviting. Inside, hardwood floors, spacious bedrooms, and an easy flow create a sense of everyday ease. The kitchen has been refreshed with newer flooring and cabinetry, while the main level includes handicap-friendly features designed for convenience. Over the years, the home has seen meaningful updates including a newer HVAC, refreshed kitchen finishes, a fully renovated hall bath, upgraded windows, and improved insulation, contributing to its overall comfort and efficiency. Updated trim and modern fixtures add a polished touch. The basement extends the possibilities, whether for hobbies, storage, or additional living space. Outdoors, nearly an acre (.92) provides plenty of room to spread out which is ideal for gardening, gathering with friends, or simply enjoying quiet time in the fresh air. With city water, a maintained septic system, and steady attention to the roof and mechanicals, the property offers confidence as well as comfort. 739 Pollard Rd is a place that’s been thoughtfully updated and well cared for, with space inside and out to shape into your own.
Essential Information
-
- MLS® #:
- 2992844
-
- Price:
- $349,900
-
- Bedrooms:
- 3
-
- Bathrooms:
- 2.50
-
- Full Baths:
- 2
-
- Half Baths:
- 1
-
- Square Footage:
- 2,444
-
- Acres:
- 0.92
-
- Year Built:
- 1976
-
- Type:
- Residential
-
- Sub-Type:
- Single Family Residence
-
- Style:
- Ranch
-
- Status:
- Active
Community Information
-
- Address:
- 739 Pollard Rd
-
- Subdivision:
- N/A
-
- City:
- Clarksville
-
- County:
- Montgomery County, TN
-
- State:
- TN
-
- Zip Code:
- 37042
Amenities
-
- Utilities:
- Water Available
-
- Parking Spaces:
- 1
-
- # of Garages:
- 1
-
- Garages:
- Attached, Concrete
Interior
-
- Interior Features:
- Extra Closets, Walk-In Closet(s)
-
- Appliances:
- Electric Oven, Electric Range, Disposal, ENERGY STAR Qualified Appliances, Refrigerator
-
- Heating:
- Central
-
- Cooling:
- Central Air
-
- Fireplace:
- Yes
-
- # of Fireplaces:
- 1
-
- # of Stories:
- 2
Exterior
-
- Exterior Features:
- Smart Camera(s)/Recording
-
- Lot Description:
- Level
-
- Construction:
- Brick
School Information
-
- Elementary:
- Kenwood Elementary School
-
- Middle:
- Kenwood Middle School
-
- High:
- Kenwood High School
Additional Information
-
- Date Listed:
- September 12th, 2025
-
- Days on Market:
- 102
Listing Details
- Listing Office:
- Compass Re
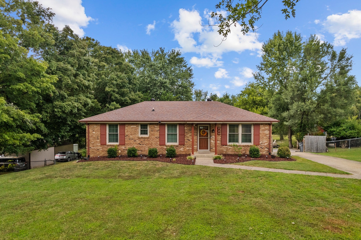
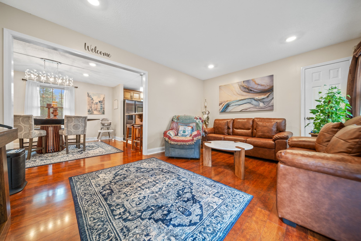
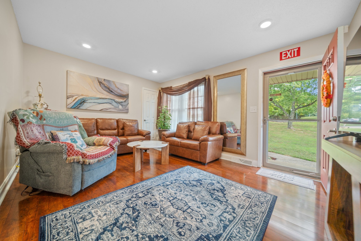
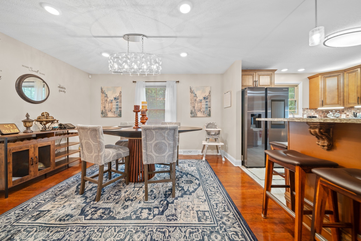
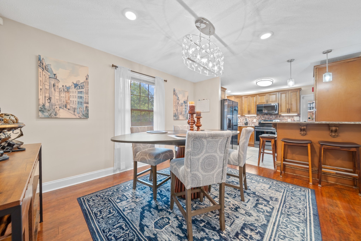
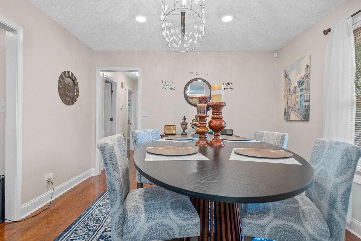
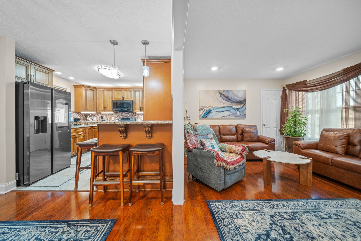
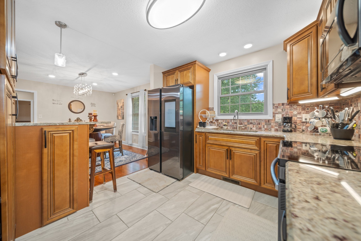
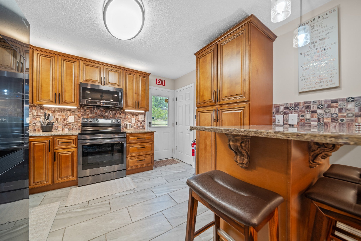
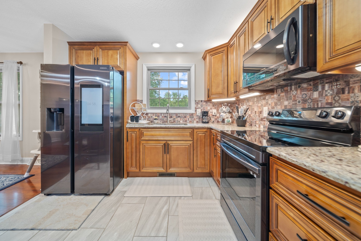
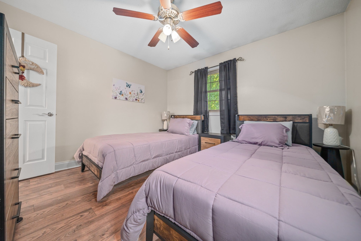
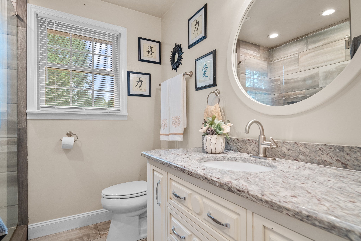
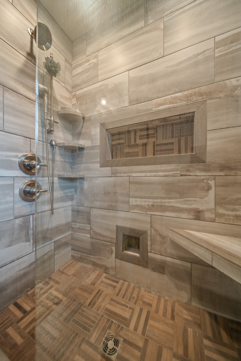
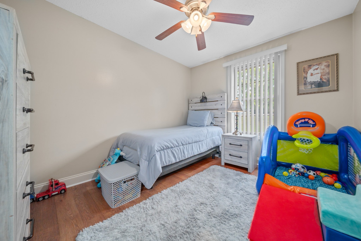
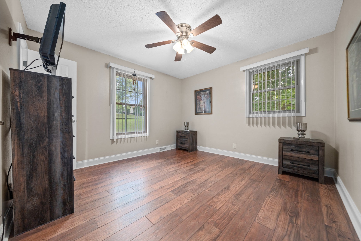
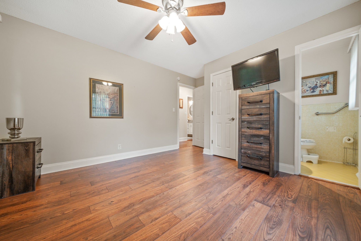
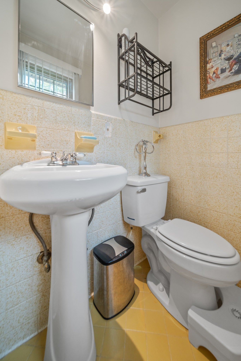
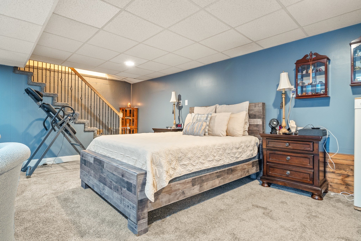
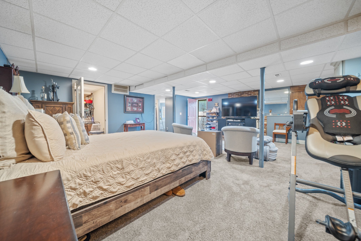
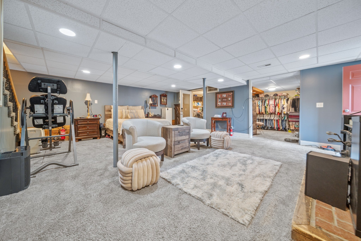
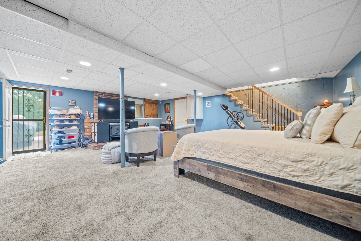
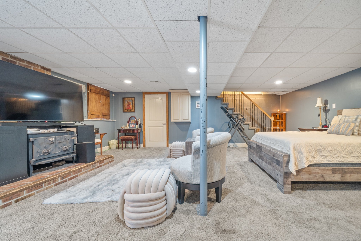
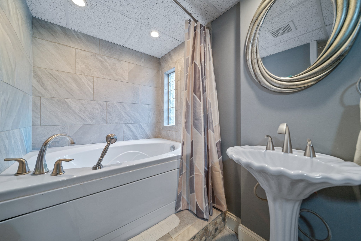
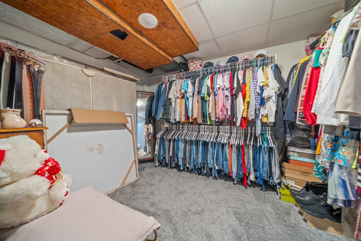
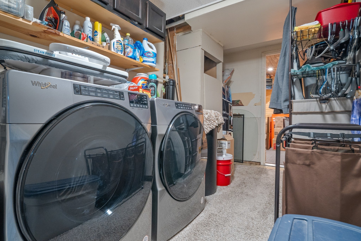
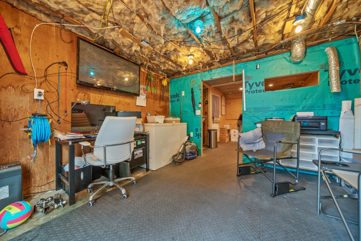
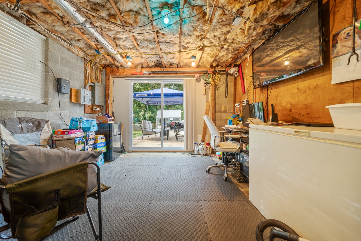
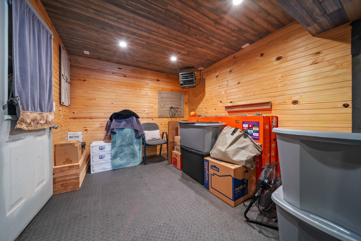
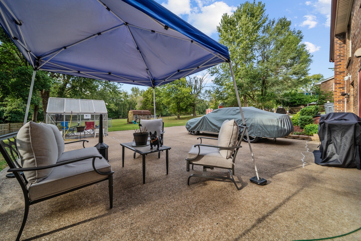
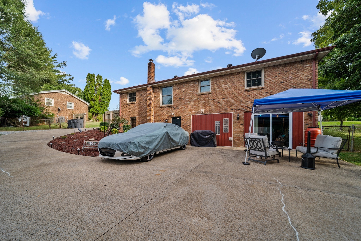
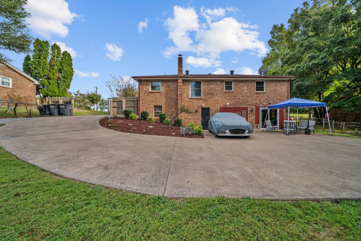
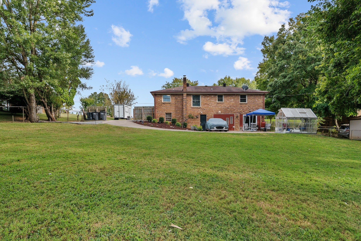
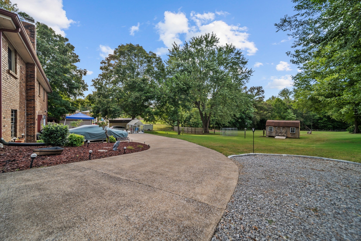
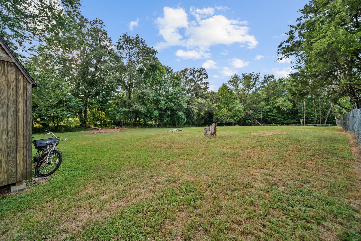
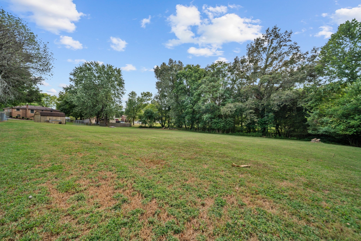
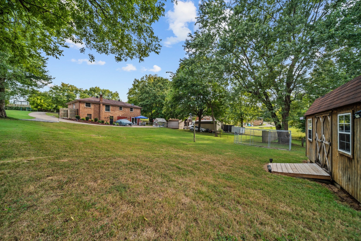
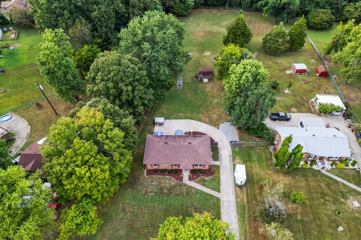
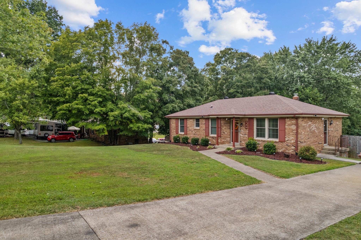
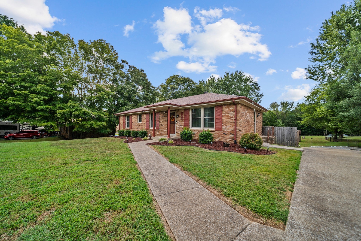
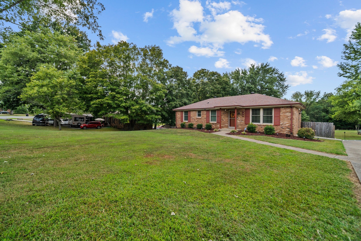
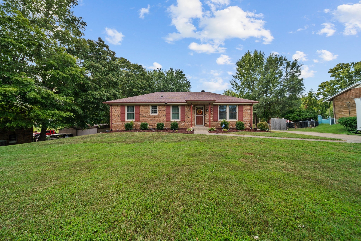
 Copyright 2025 RealTracs Solutions.
Copyright 2025 RealTracs Solutions.