$350,000 - 806 Olympic St 303, Nashville
- 1
- Bedrooms
- 1
- Baths
- 745
- SQ. Feet
- 2020
- Year Built
Eligible for 6.25% 30-Year Fixed, 100% Loan, No Mortgage Insurance, plus $500 credit with Billy Hamburg at Cadence Bank (615-305-4065). Experience modern elegance in this stylish 1-bedroom condo, ideally situated just minutes from The Gulch, 12 South, and Downtown Nashville. Unlike other available units, this home offers a premium view—not facing an alley or neighboring building. Floor-to-ceiling 90" windows flood the space with natural light and frame expansive city views. Built in 2020, the condo features an open, light-filled floor plan with hardwood floors, natural stone countertops, and a seamless flow between the living area and kitchen—perfect for both everyday living and entertaining. Step out onto your private patio for a quiet morning coffee or evening unwind. Smart home upgrades include a Nest thermostat, Latch keyless entry, in-unit laundry, and dedicated HVAC and water heater. One assigned parking space is included in the gated garage. Residents enjoy access to premium amenities including a fitness center with Peloton subscription and a rooftop terrace with panoramic city views. Move-in ready and waiting for its next owner!
Essential Information
-
- MLS® #:
- 2992804
-
- Price:
- $350,000
-
- Bedrooms:
- 1
-
- Bathrooms:
- 1.00
-
- Full Baths:
- 1
-
- Square Footage:
- 745
-
- Acres:
- 0.00
-
- Year Built:
- 2020
-
- Type:
- Residential
-
- Sub-Type:
- Flat Condo
-
- Status:
- Active
Community Information
-
- Address:
- 806 Olympic St 303
-
- Subdivision:
- Alina
-
- City:
- Nashville
-
- County:
- Davidson County, TN
-
- State:
- TN
-
- Zip Code:
- 37203
Amenities
-
- Amenities:
- Fitness Center
-
- Utilities:
- Water Available
-
- Parking Spaces:
- 1
-
- # of Garages:
- 1
-
- Garages:
- Assigned
-
- View:
- City
Interior
-
- Appliances:
- Range, Dishwasher, Microwave, Refrigerator
-
- Heating:
- Central
-
- Cooling:
- Central Air
-
- # of Stories:
- 5
Exterior
-
- Construction:
- ICFs (Insulated Concrete Forms)
School Information
-
- Elementary:
- Waverly-Belmont Elementary School
-
- Middle:
- John Trotwood Moore Middle
-
- High:
- Hillsboro Comp High School
Additional Information
-
- Date Listed:
- September 11th, 2025
-
- Days on Market:
- 6
Listing Details
- Listing Office:
- Exp Realty
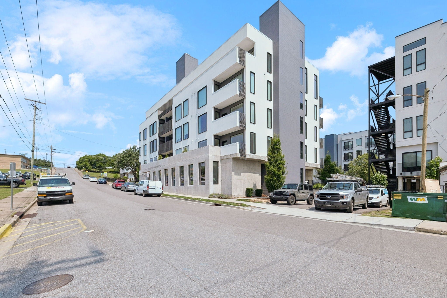
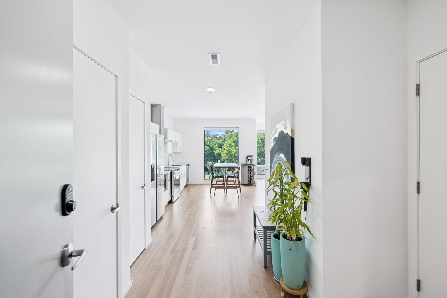
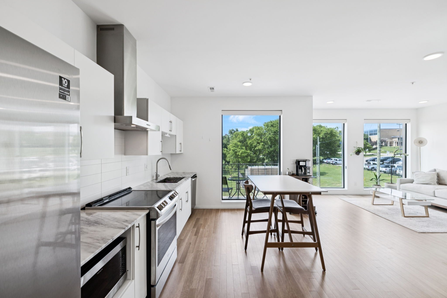
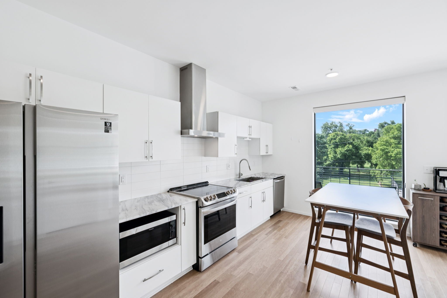
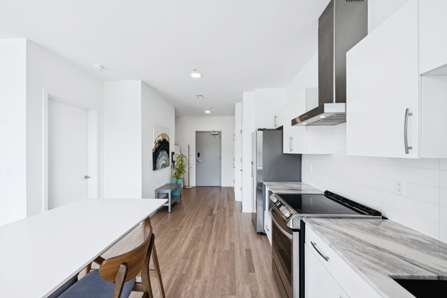
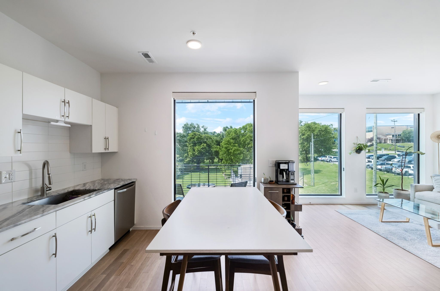
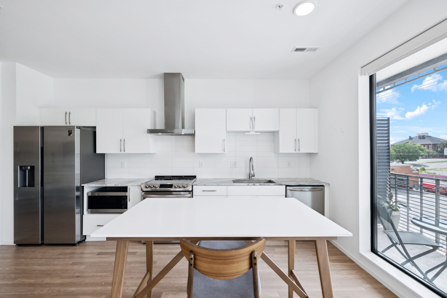
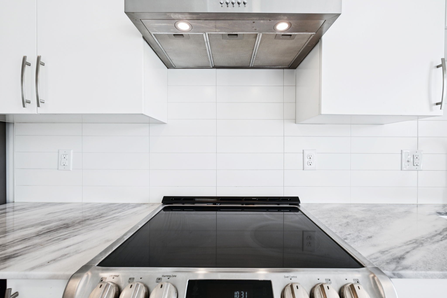
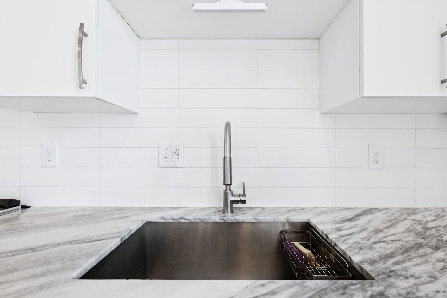
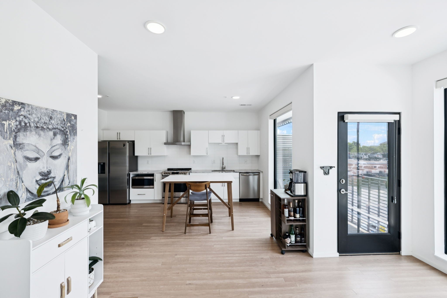
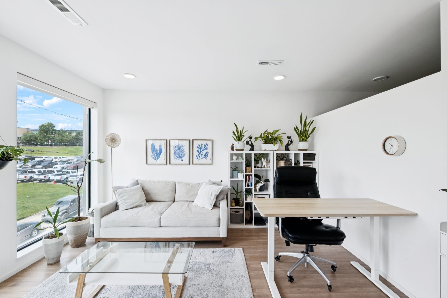
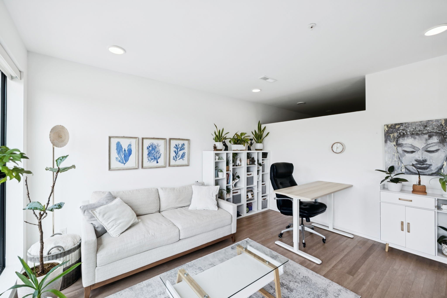
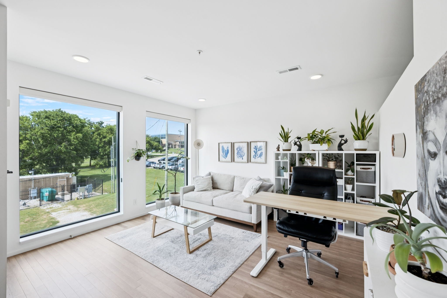
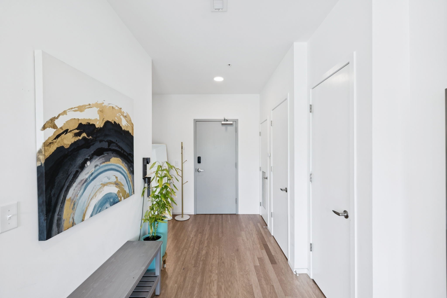
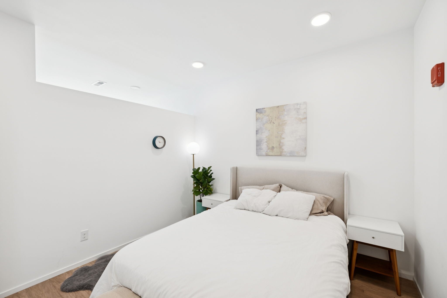
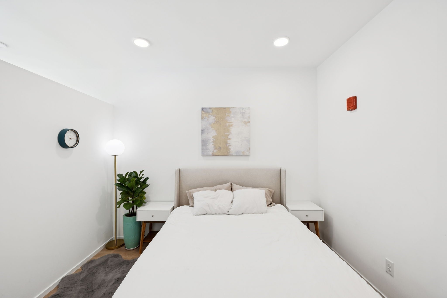
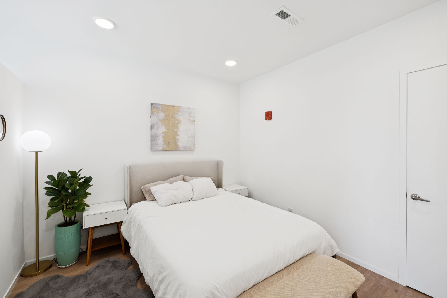
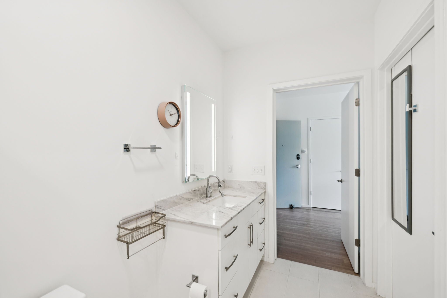
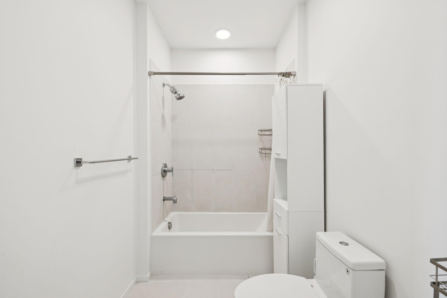
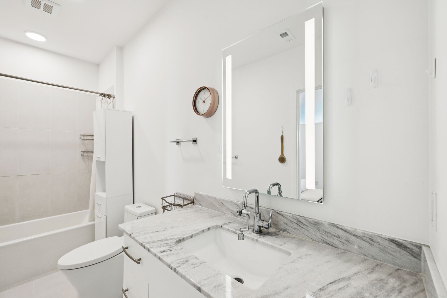
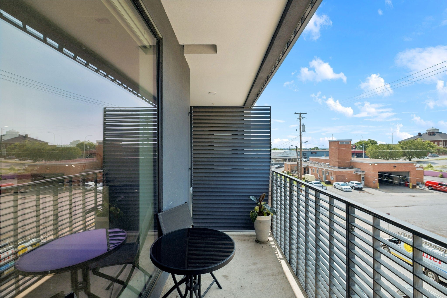
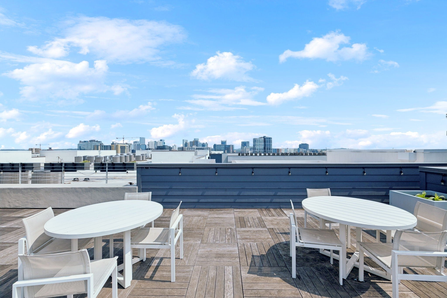
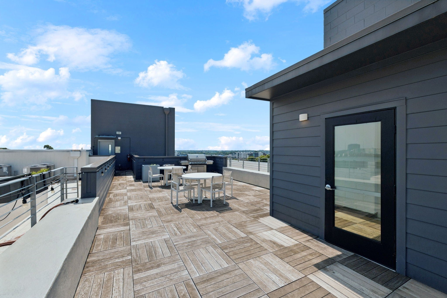
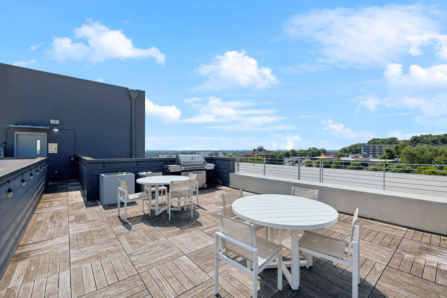
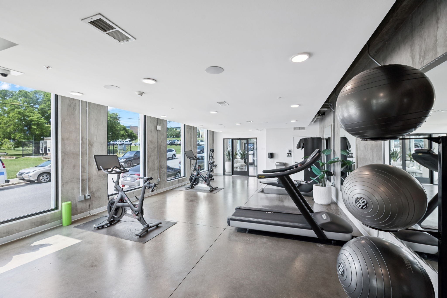
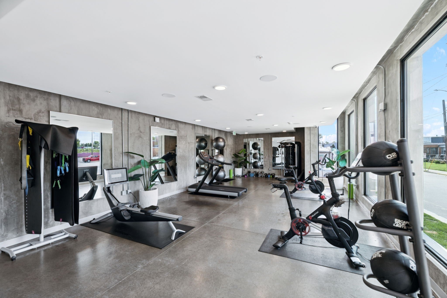
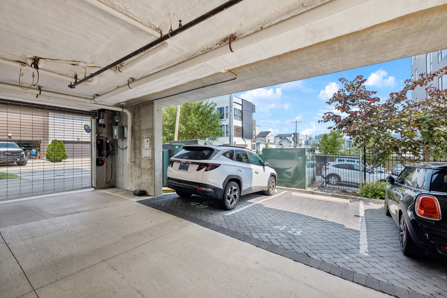
 Copyright 2025 RealTracs Solutions.
Copyright 2025 RealTracs Solutions.