$375,000 - 151 Whitehall Dr, Clarksville
- 5
- Bedrooms
- 4
- Baths
- 2,570
- SQ. Feet
- 0.38
- Acres
Dreaming of a home with a backyard river view—just 10 minutes from Gate 4? Look no further than 151 Whitehall Drive! This stunning new construction home features an open-concept floor plan with an abundance of natural light streaming through large windows in the main living areas. The kitchen has a lot to offer: boasting brand-new stainless steel appliances and ample counter space for cooking and entertaining. The beautiful laminate hardwood floors are not only stylish but also easy to clean—perfect for busy families and pet lovers. Downstairs, you’ll find a fully finished basement complete with a spacious 4th and 5th bedroom, each with a private full bathroom. Did we mention it has a bonus room space? Step outside to enjoy your new deck or relax on the walk-out patio from the basement. With cool fall nights approaching, a backyard fire pit area by the river is the perfect place to unwind or entertain under the stars. Don't miss your chance to call this beautiful house your home!
Essential Information
-
- MLS® #:
- 2992736
-
- Price:
- $375,000
-
- Bedrooms:
- 5
-
- Bathrooms:
- 4.00
-
- Full Baths:
- 4
-
- Square Footage:
- 2,570
-
- Acres:
- 0.38
-
- Year Built:
- 2025
-
- Type:
- Residential
-
- Sub-Type:
- Single Family Residence
-
- Style:
- Ranch
-
- Status:
- Active
Community Information
-
- Address:
- 151 Whitehall Dr
-
- Subdivision:
- Whitehall
-
- City:
- Clarksville
-
- County:
- Montgomery County, TN
-
- State:
- TN
-
- Zip Code:
- 37042
Amenities
-
- Utilities:
- Water Available
-
- Parking Spaces:
- 4
-
- Garages:
- Concrete, Driveway
-
- View:
- River
-
- Is Waterfront:
- Yes
Interior
-
- Interior Features:
- Air Filter, Ceiling Fan(s), Open Floorplan, Walk-In Closet(s), High Speed Internet
-
- Appliances:
- Electric Oven, Dishwasher, Microwave, Refrigerator, Stainless Steel Appliance(s)
-
- Heating:
- Central
-
- Cooling:
- Central Air
-
- # of Stories:
- 1
Exterior
-
- Lot Description:
- Hilly, Views
-
- Roof:
- Asphalt
-
- Construction:
- Brick, Vinyl Siding
School Information
-
- Elementary:
- Ringgold Elementary
-
- Middle:
- Kenwood Middle School
-
- High:
- Kenwood High School
Additional Information
-
- Date Listed:
- September 11th, 2025
-
- Days on Market:
- 11
Listing Details
- Listing Office:
- Keller Williams Realty Clarksville
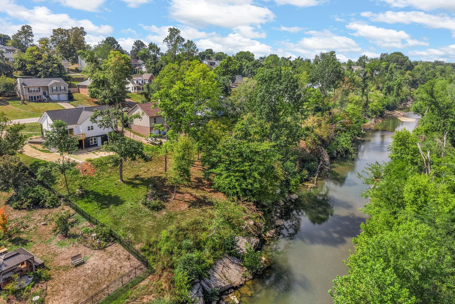
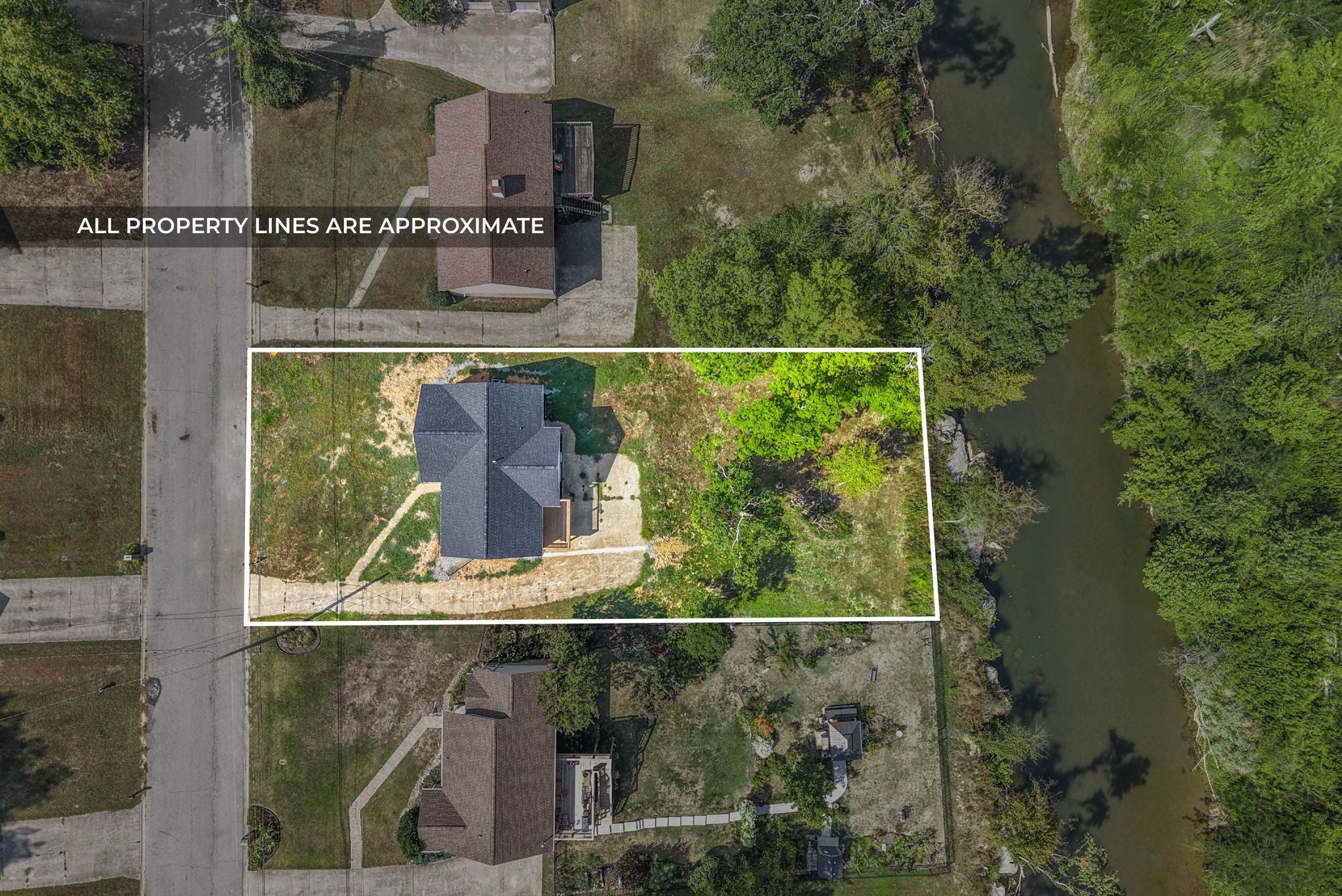
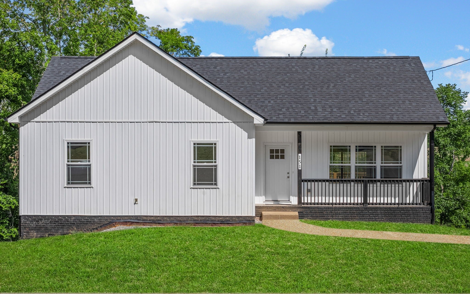
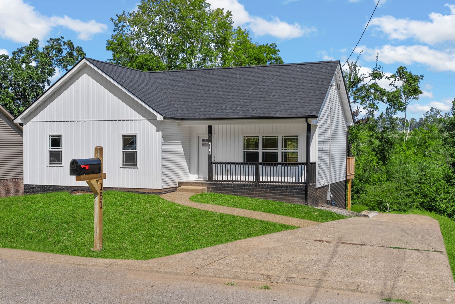
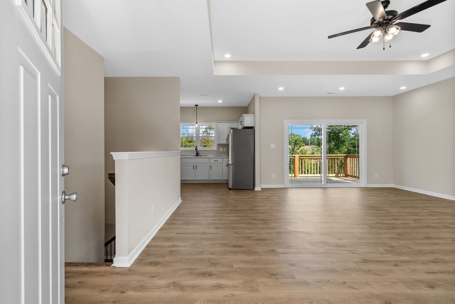
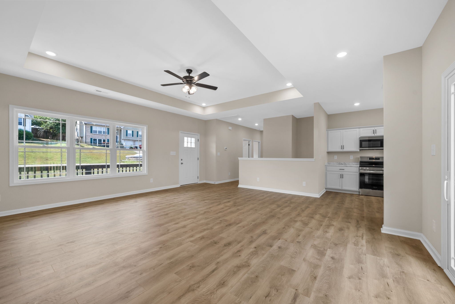
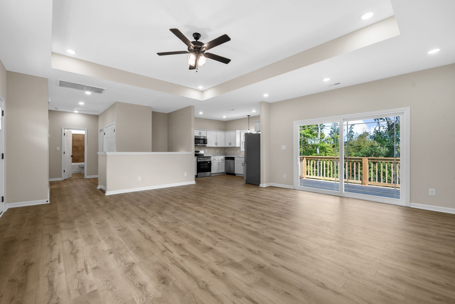
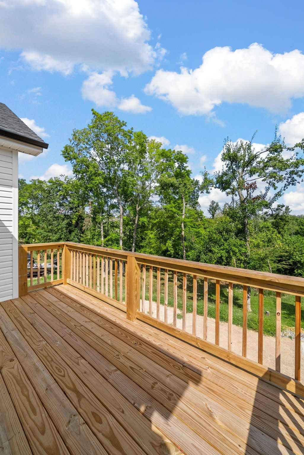
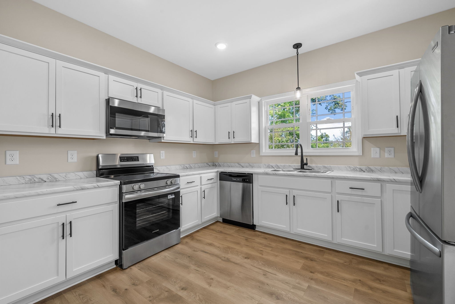
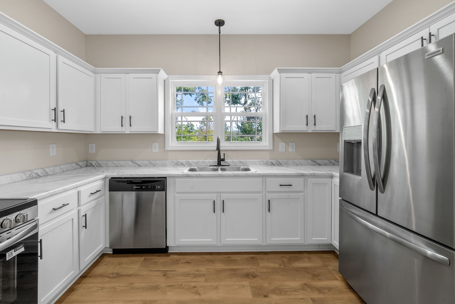
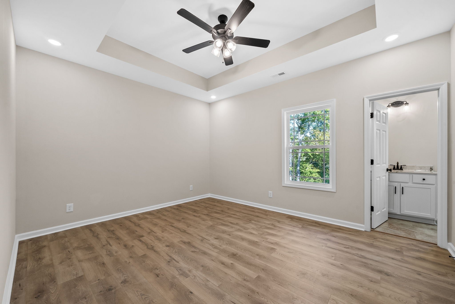
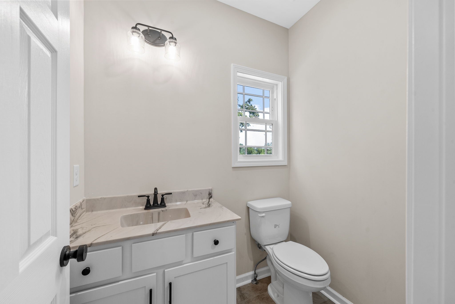
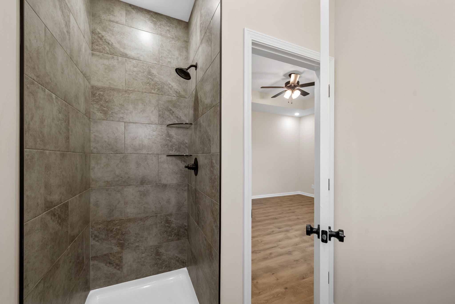
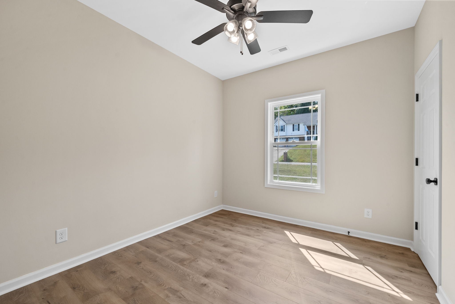
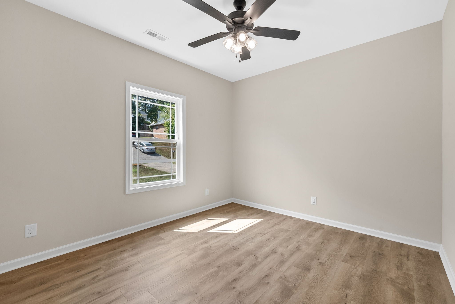
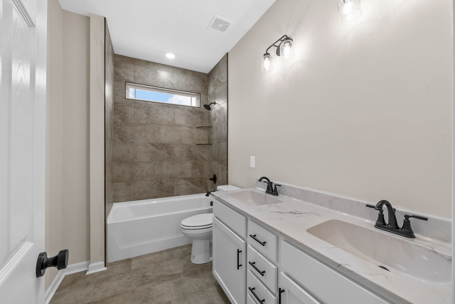
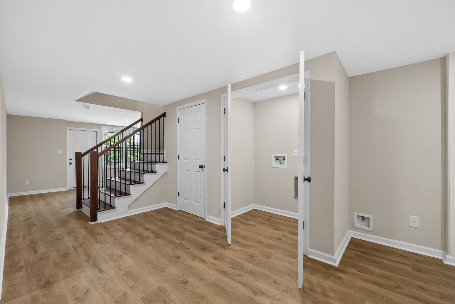
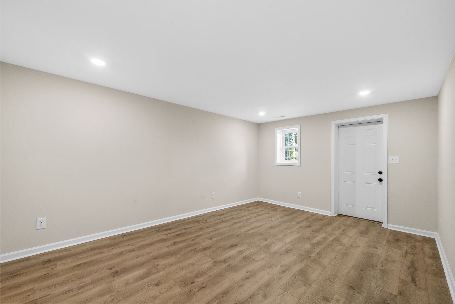
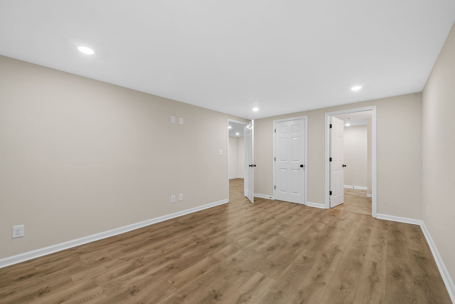
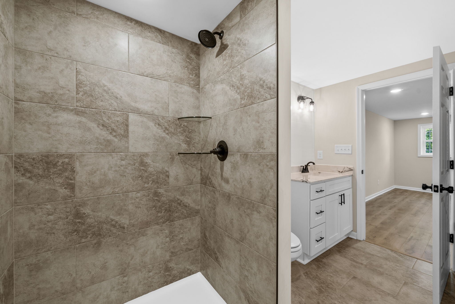
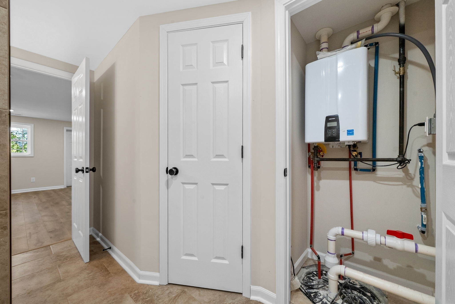
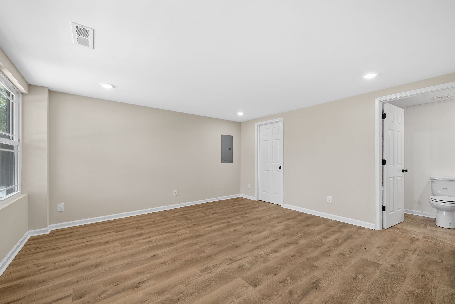
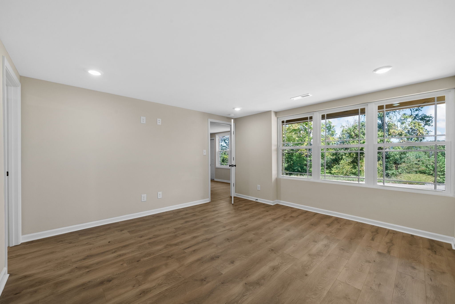
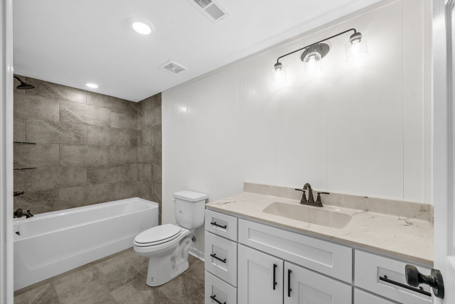
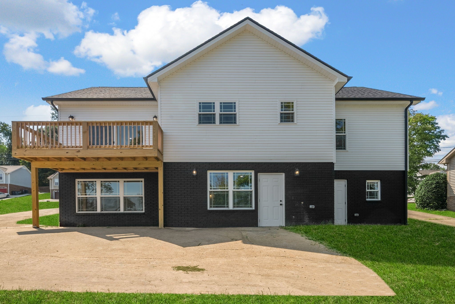
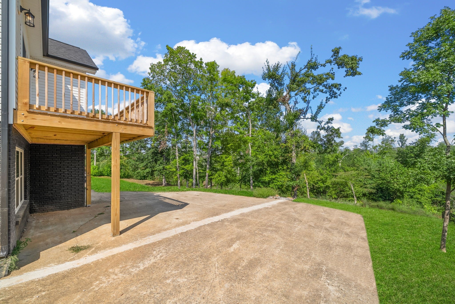
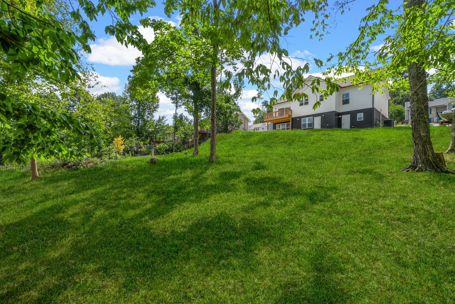
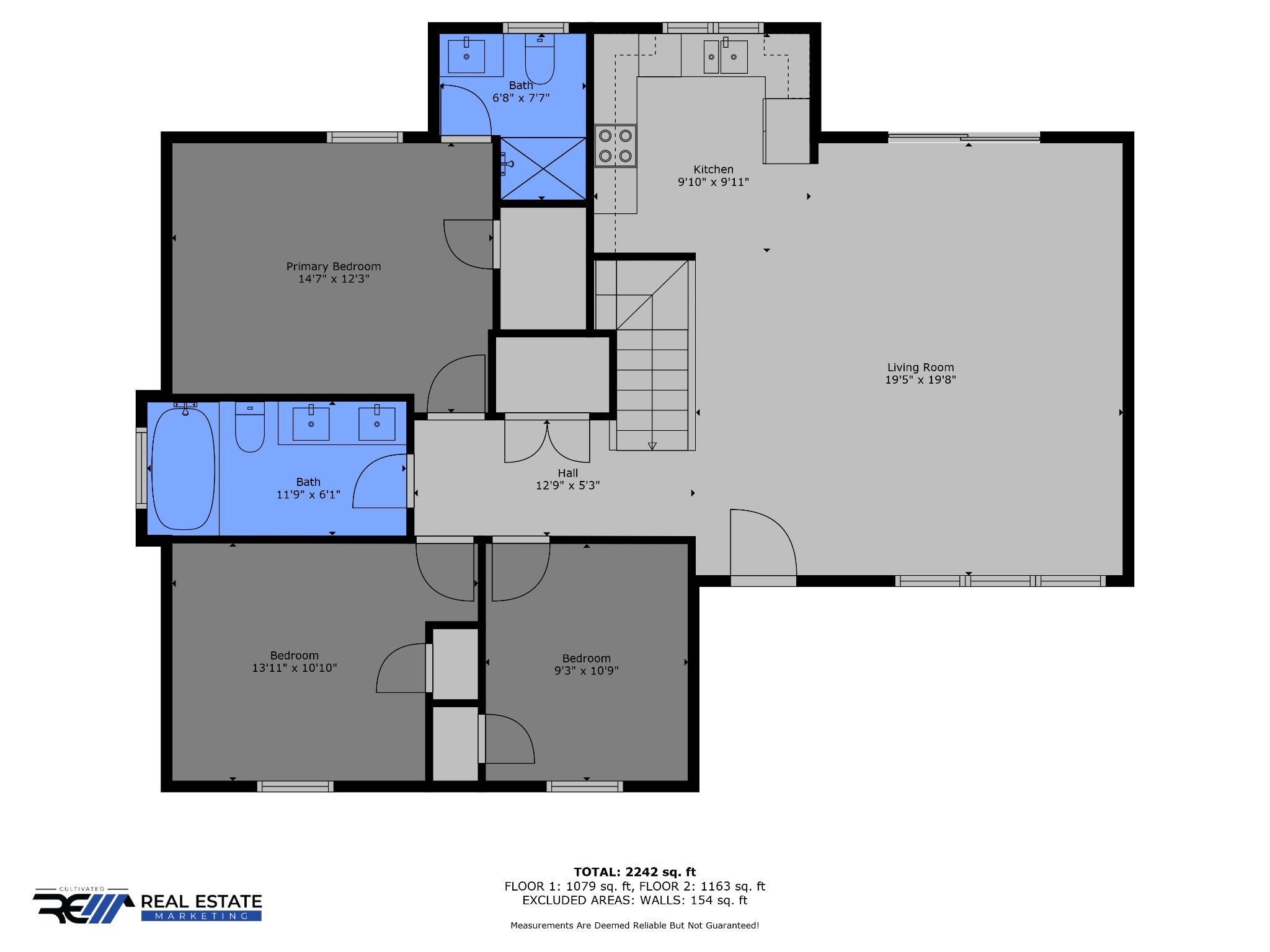
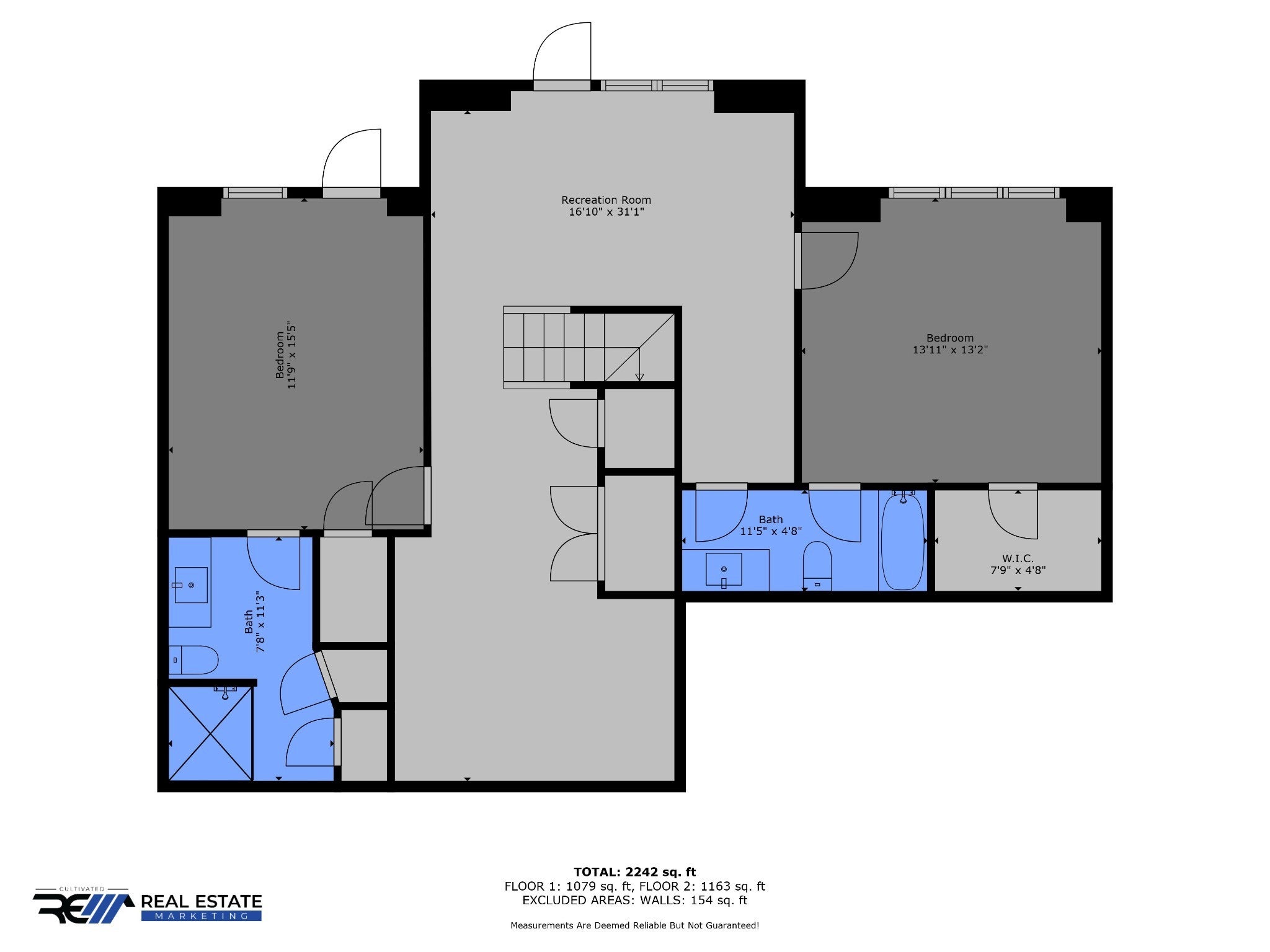
 Copyright 2025 RealTracs Solutions.
Copyright 2025 RealTracs Solutions.