$336,900 - 312 Cardinal Creek, Clarksville
- 3
- Bedrooms
- 2½
- Baths
- 1,651
- SQ. Feet
- 2025
- Year Built
Come see this stunning Foster floor plan in the Cardinal Creek subdivision. This plan blends modern design with the convenience of two-level living. As you enter, you'll be welcomed by an expansive open living area with lovely laminate flooring that seamlessly flows throughout the home. The heart of the home is the beautiful kitchen, complete with sleek stainless steel appliances, a spacious pantry, and beautiful granite countertops and island—ideal for cooking and entertaining. The primary suite serves as a tranquil retreat, offering a large walk-in closet and a thoughtfully designed en-suite bathroom. Outside, the home features an eye-catching brick and Hardie exterior, a beautifully landscaped yard, and a covered deck and porch perfect for relaxing. The 2-car garage, finished with epoxy flooring, adds both style and practicality. *****Photos are sample from a previous Foster FP. Finishes/ colors may vary!*****
Essential Information
-
- MLS® #:
- 2992718
-
- Price:
- $336,900
-
- Bedrooms:
- 3
-
- Bathrooms:
- 2.50
-
- Full Baths:
- 2
-
- Half Baths:
- 1
-
- Square Footage:
- 1,651
-
- Acres:
- 0.00
-
- Year Built:
- 2025
-
- Type:
- Residential
-
- Sub-Type:
- Single Family Residence
-
- Style:
- Contemporary
-
- Status:
- Active
Community Information
-
- Address:
- 312 Cardinal Creek
-
- Subdivision:
- Cardinal Creek
-
- City:
- Clarksville
-
- County:
- Montgomery County, TN
-
- State:
- TN
-
- Zip Code:
- 37042
Amenities
-
- Utilities:
- Electricity Available, Water Available
-
- Parking Spaces:
- 2
-
- # of Garages:
- 2
-
- Garages:
- Garage Door Opener, Garage Faces Front
Interior
-
- Interior Features:
- Ceiling Fan(s)
-
- Appliances:
- Oven, Range, Dishwasher
-
- Heating:
- Central
-
- Cooling:
- Ceiling Fan(s), Central Air, Electric
-
- Fireplace:
- Yes
-
- # of Fireplaces:
- 1
-
- # of Stories:
- 2
Exterior
-
- Construction:
- Hardboard Siding, Brick, Vinyl Siding
School Information
-
- Elementary:
- West Creek Elementary School
-
- Middle:
- Northeast Middle
-
- High:
- Northeast High School
Additional Information
-
- Date Listed:
- September 11th, 2025
-
- Days on Market:
- 2
Listing Details
- Listing Office:
- Evolve Real Estate, Llc
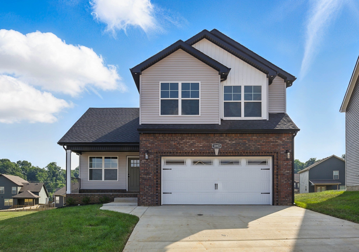
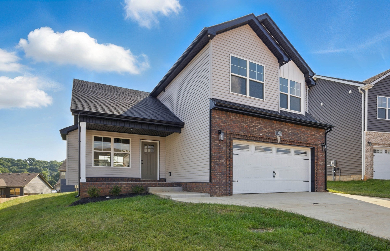
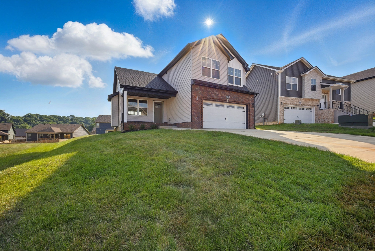
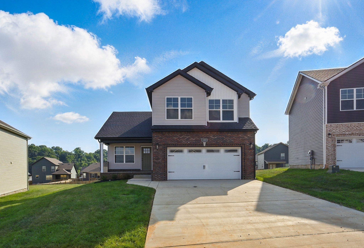
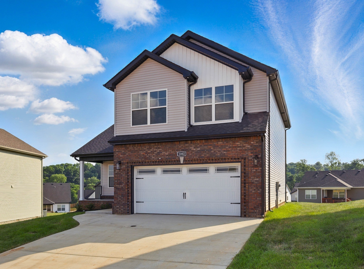
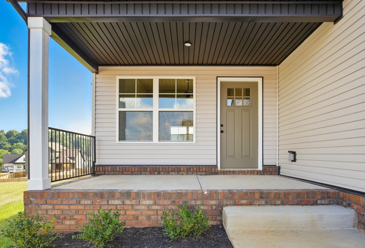
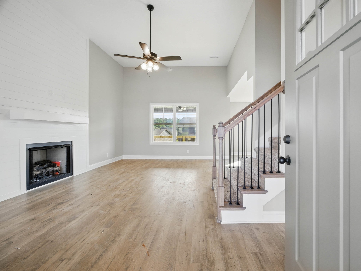
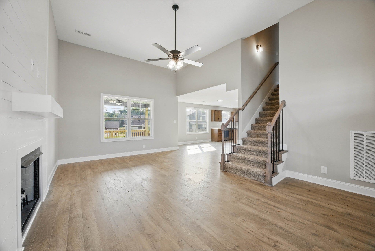
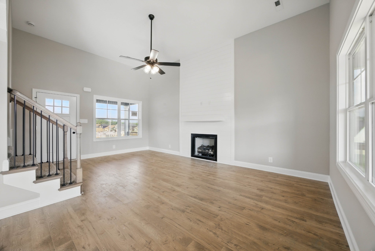
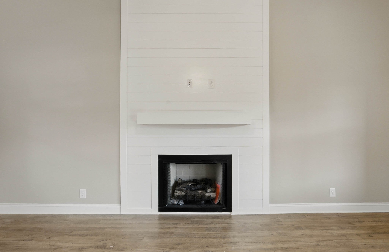
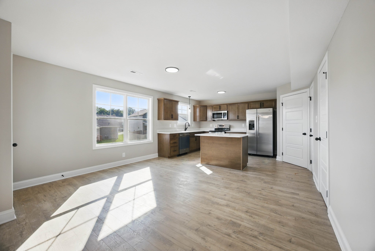
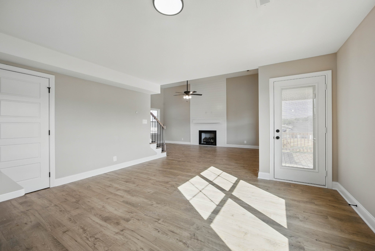
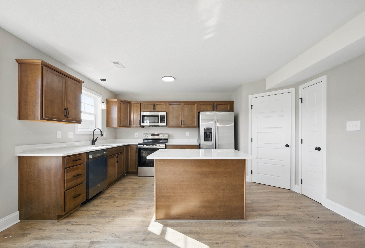
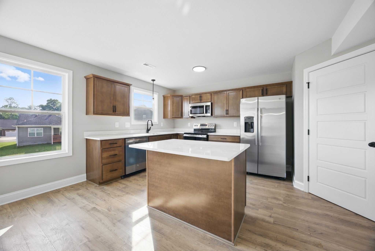
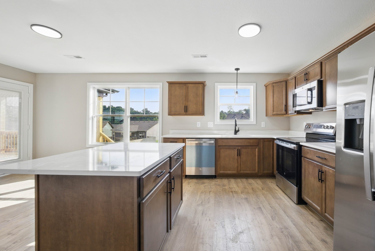
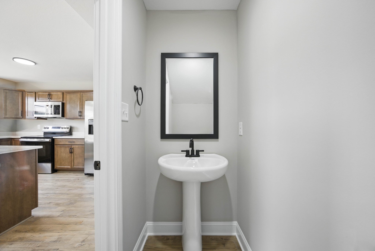
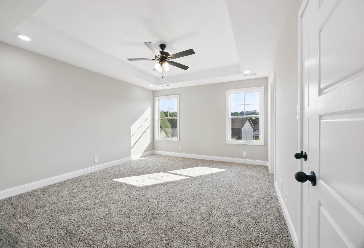
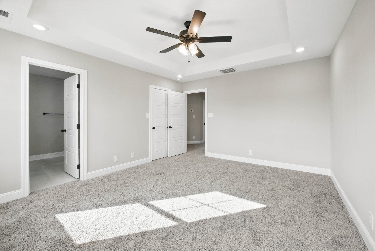
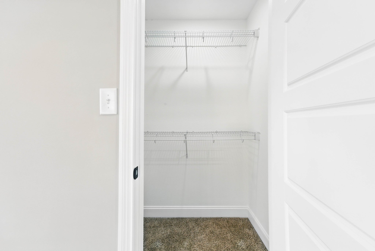
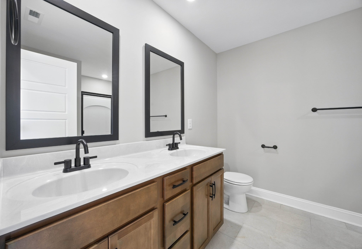
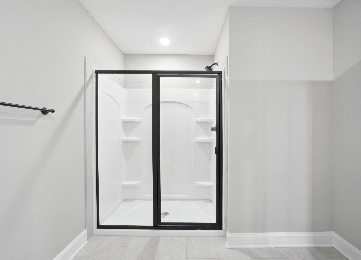
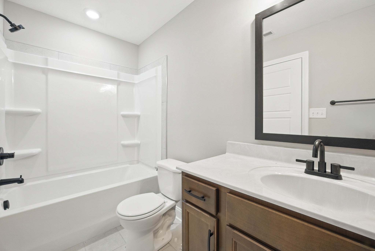
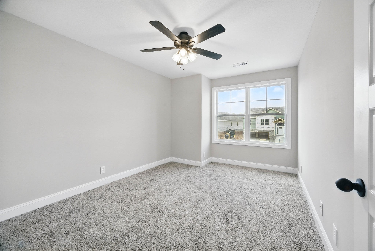
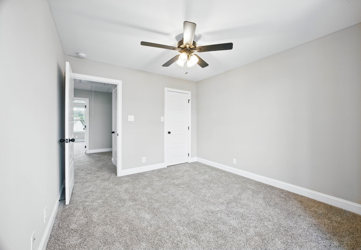
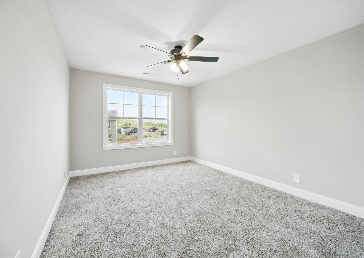
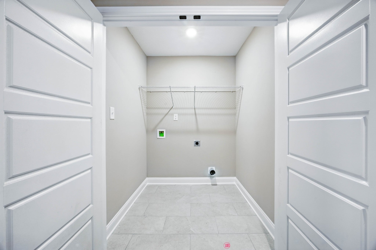
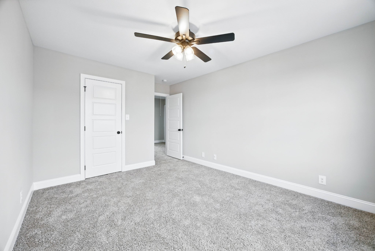
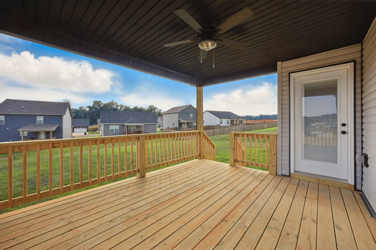
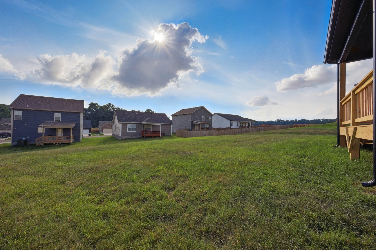
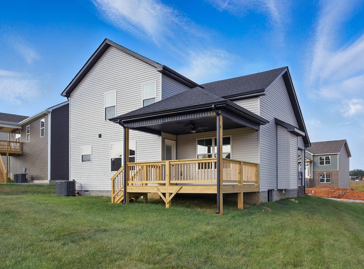
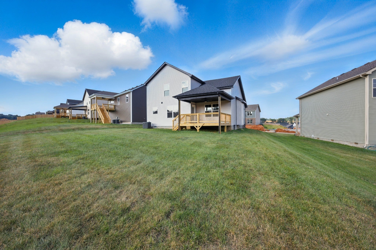
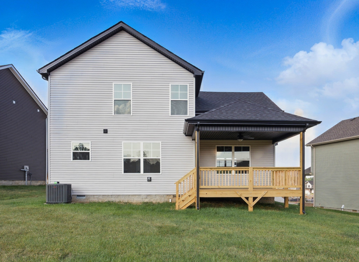
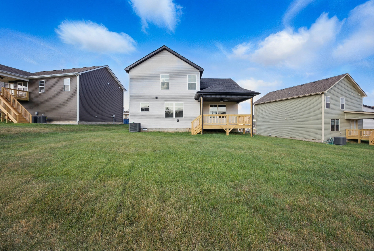
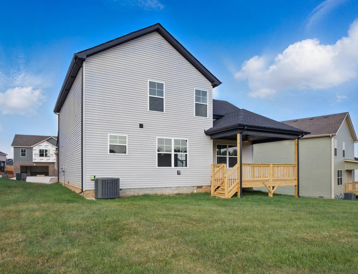
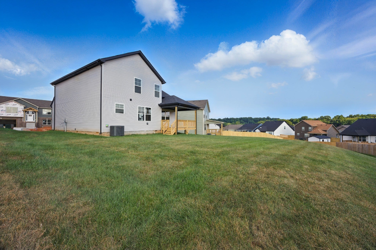
 Copyright 2025 RealTracs Solutions.
Copyright 2025 RealTracs Solutions.