$3,499,900 - 1728 Shagbark Trl, Murfreesboro
- 6
- Bedrooms
- 7
- Baths
- 10,139
- SQ. Feet
- 3.71
- Acres
Stunning custom-built estate in sought-after Northwoods Estates situated on 3.71 acres with total privacy. This home offers 7 bedrooms, 7 full baths, and 4 half baths, including a private guest apt. Enjoy an outdoor living with a kitchen, pool/bath, with a woodburning fireplace. A large upstairs den, plus a 1500 sq ft 3rd floor entertainment room with wet bar, bath. Offered fully furnished with a few exclusions, this home is loaded with upgrades and luxury finishes throughout. List of finishes and extras are in the media. Car enthusiasts will love the rare 7 car garage. Whether hosting guests or enjoying quiet evenings, this home provides unmatched comfort and functionality.
Essential Information
-
- MLS® #:
- 2992700
-
- Price:
- $3,499,900
-
- Bedrooms:
- 6
-
- Bathrooms:
- 7.00
-
- Full Baths:
- 5
-
- Half Baths:
- 4
-
- Square Footage:
- 10,139
-
- Acres:
- 3.71
-
- Year Built:
- 1996
-
- Type:
- Residential
-
- Sub-Type:
- Single Family Residence
-
- Style:
- Traditional
-
- Status:
- Active
Community Information
-
- Address:
- 1728 Shagbark Trl
-
- Subdivision:
- Northwoods Estates
-
- City:
- Murfreesboro
-
- County:
- Rutherford County, TN
-
- State:
- TN
-
- Zip Code:
- 37130
Amenities
-
- Amenities:
- Sidewalks, Underground Utilities
-
- Utilities:
- Electricity Available, Natural Gas Available, Water Available, Cable Connected
-
- Parking Spaces:
- 7
-
- # of Garages:
- 7
-
- Garages:
- Garage Door Opener, Garage Faces Side, Circular Driveway, Concrete, Driveway
-
- Has Pool:
- Yes
-
- Pool:
- In Ground
Interior
-
- Interior Features:
- Air Filter, Bookcases, Built-in Features, Ceiling Fan(s), Central Vacuum, Entrance Foyer, Extra Closets, Hot Tub, In-Law Floorplan, Pantry, Redecorated, Smart Thermostat, Walk-In Closet(s), Wet Bar, High Speed Internet
-
- Appliances:
- Double Oven, Cooktop, Dishwasher, Disposal, Microwave, Refrigerator, Stainless Steel Appliance(s), Water Purifier
-
- Heating:
- Central, Natural Gas
-
- Cooling:
- Central Air, Electric
-
- Fireplace:
- Yes
-
- # of Fireplaces:
- 5
-
- # of Stories:
- 3
Exterior
-
- Exterior Features:
- Balcony
-
- Lot Description:
- Cleared, Cul-De-Sac, Level, Private
-
- Roof:
- Shingle
-
- Construction:
- Brick, Hardboard Siding
School Information
-
- Elementary:
- John Pittard Elementary
-
- Middle:
- Oakland Middle School
-
- High:
- Oakland High School
Additional Information
-
- Date Listed:
- September 11th, 2025
-
- Days on Market:
- 100
Listing Details
- Listing Office:
- Onward Real Estate
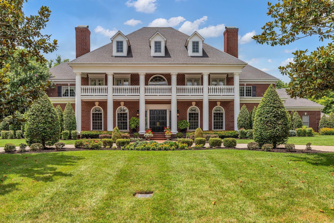
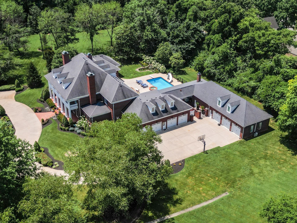
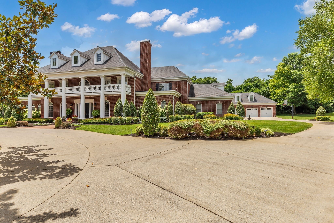
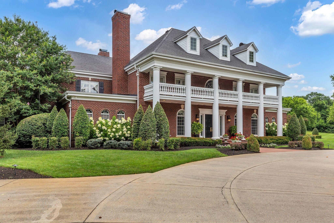
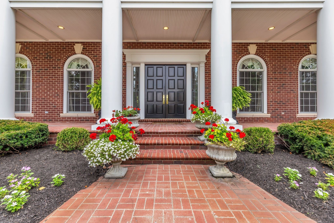
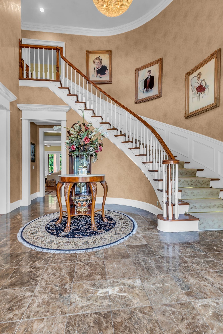
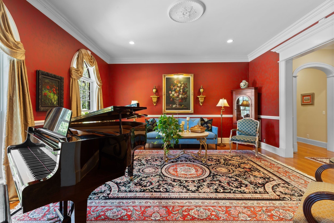
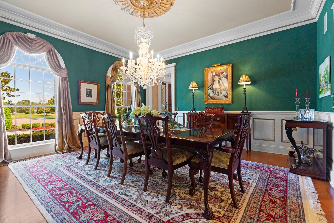
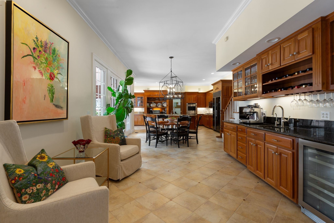
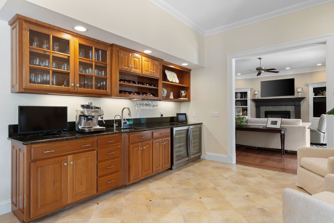
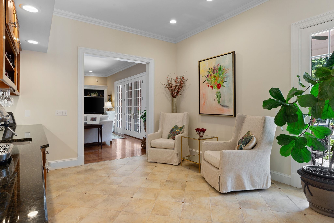
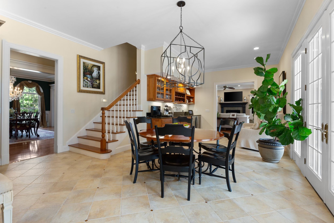
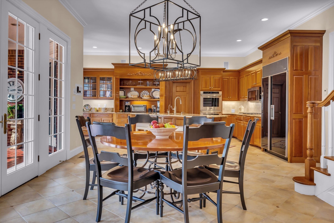
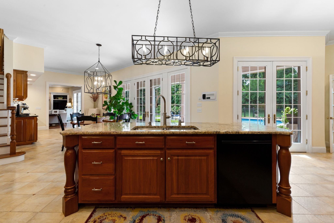
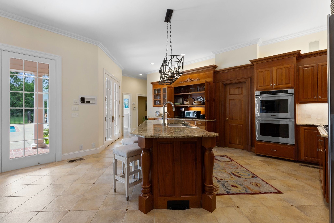
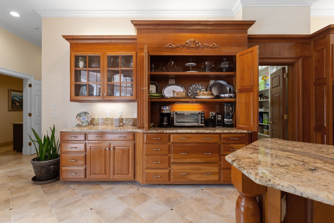
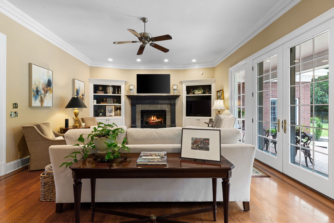
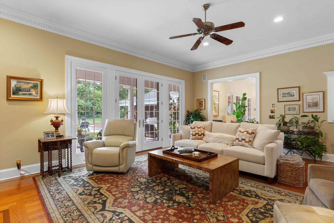
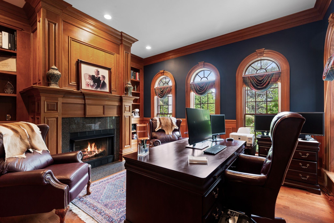
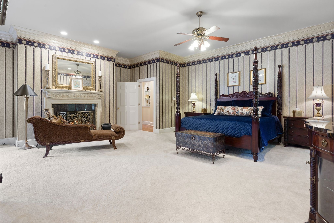
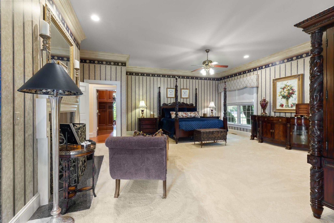
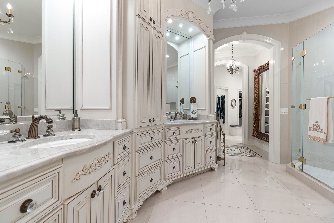
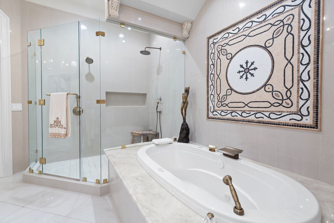
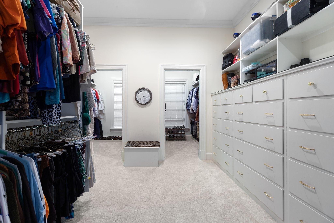
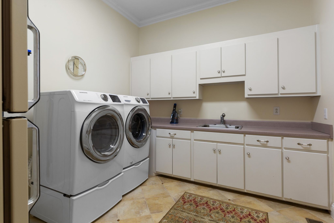
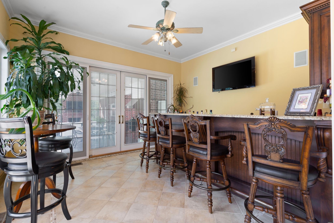
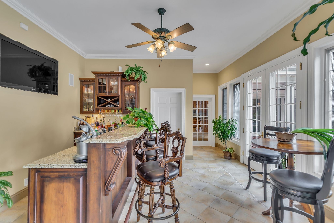
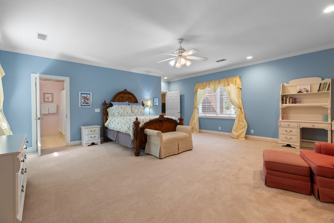
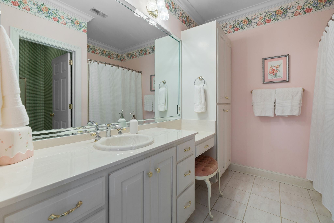
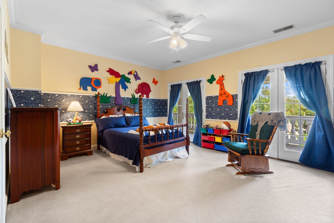
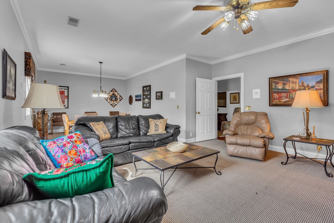
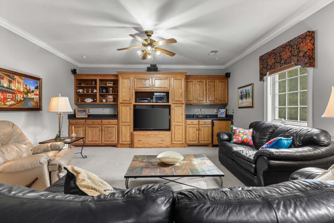
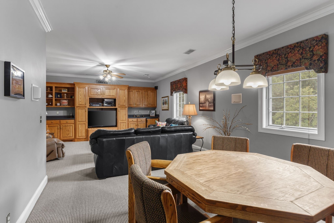
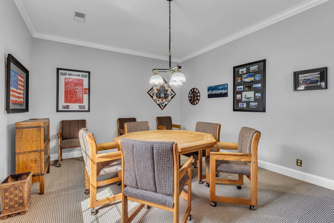
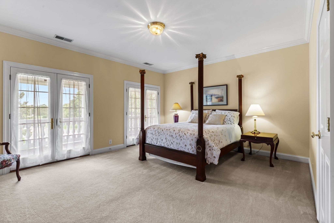
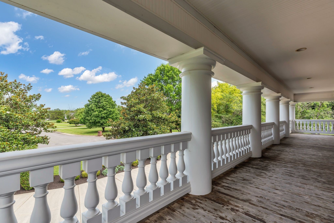
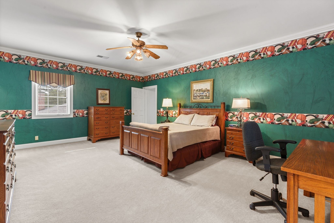
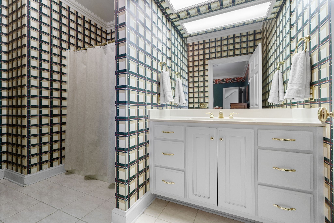
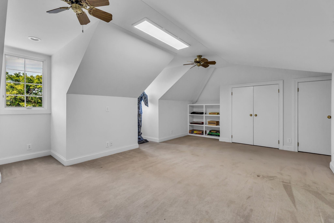
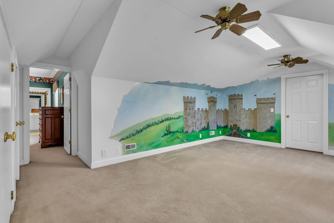
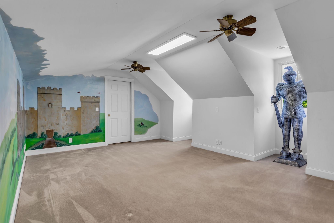
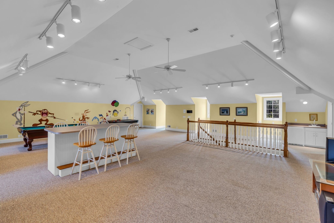
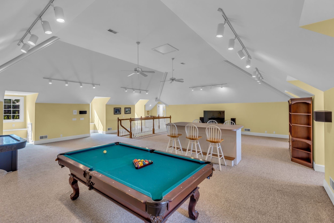
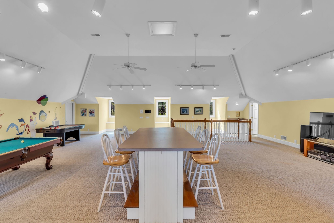
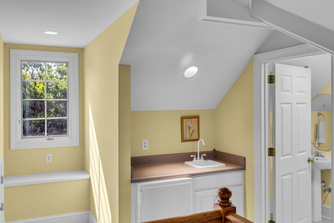
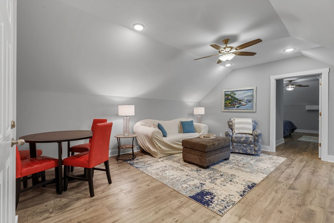
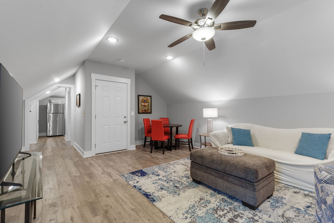
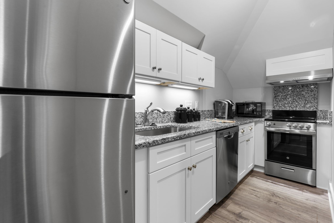
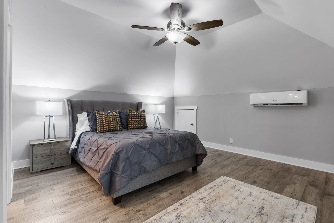
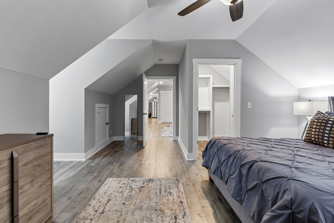
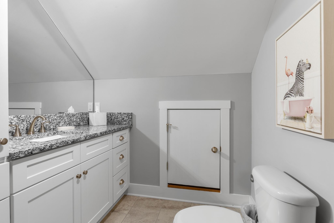
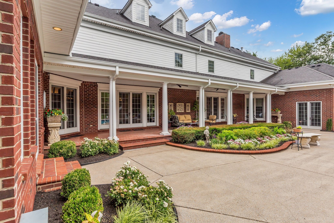
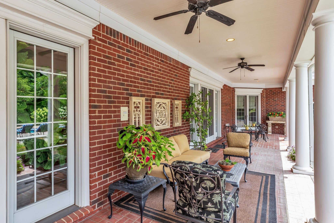
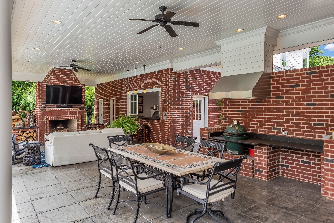
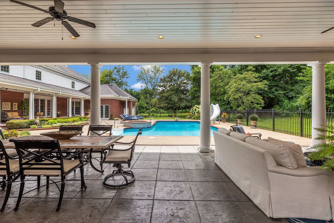
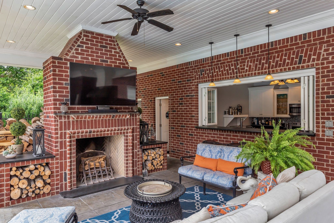
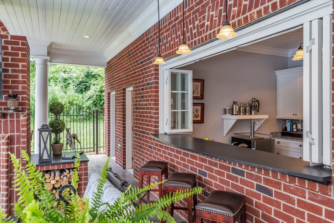
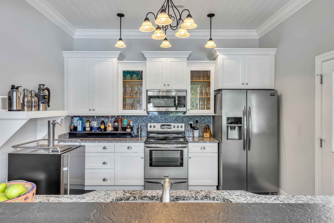
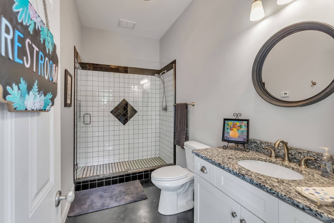
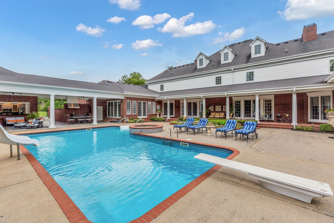
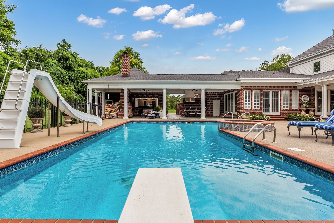
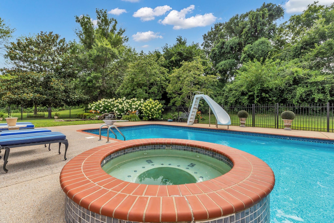
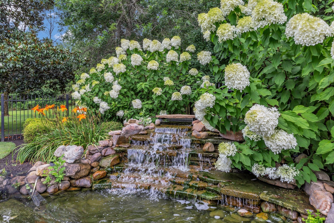
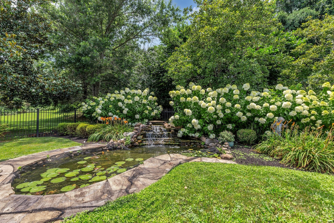
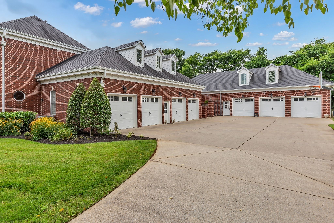
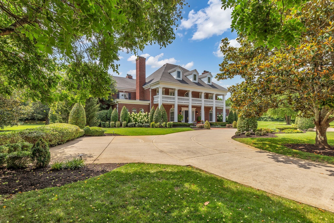
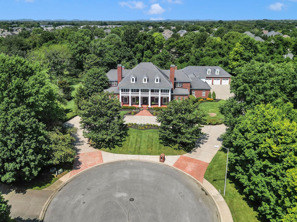
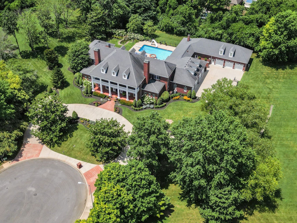
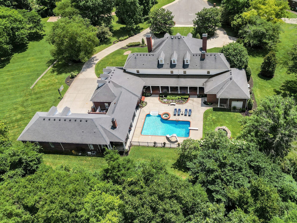
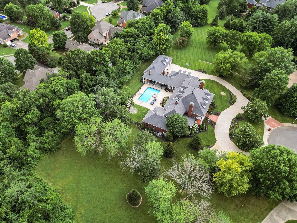
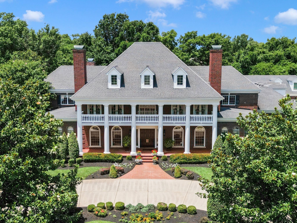
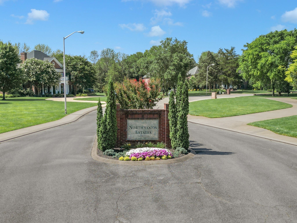
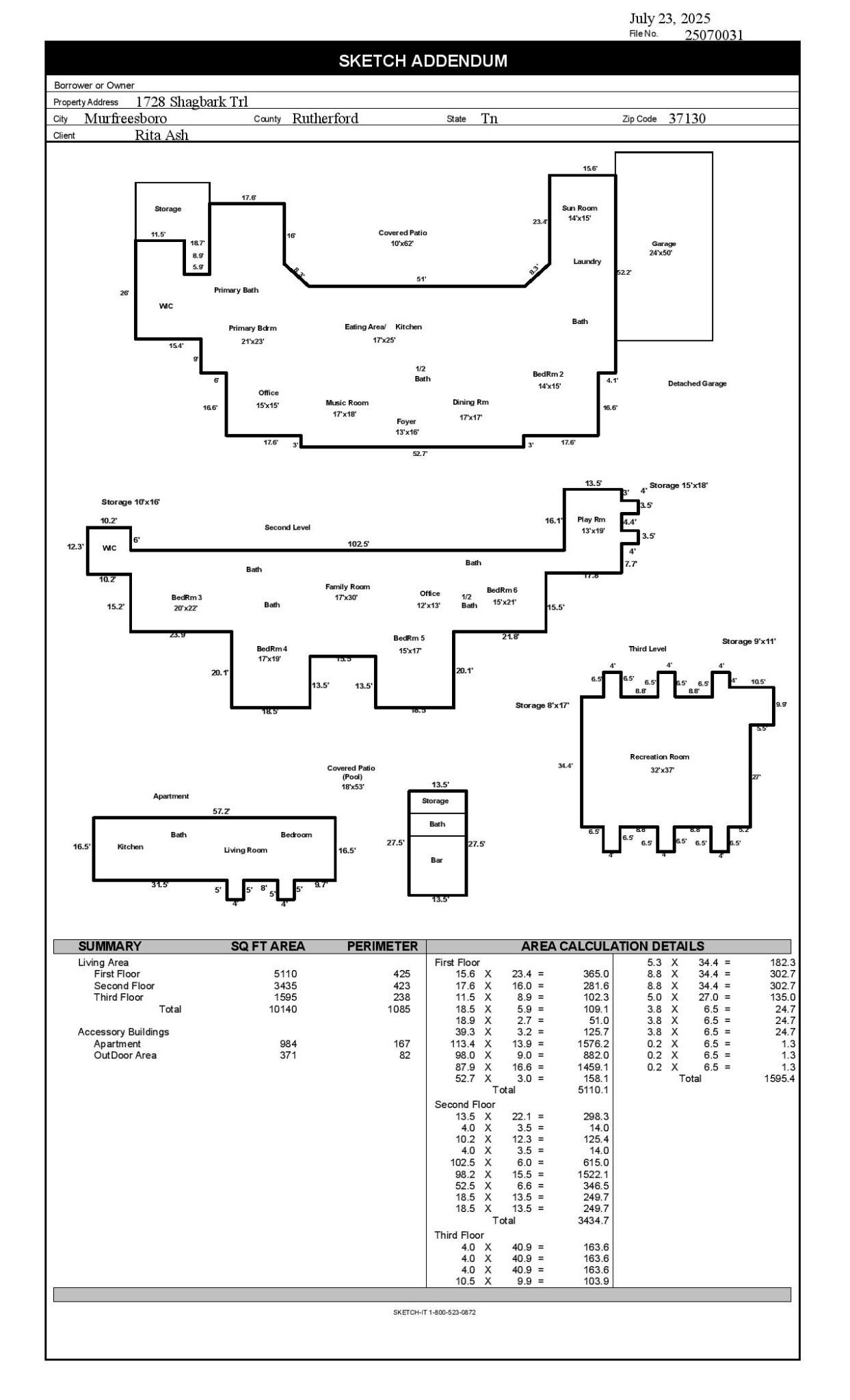
 Copyright 2025 RealTracs Solutions.
Copyright 2025 RealTracs Solutions.