$385,000 - 85 Crosspark Dr, Manchester
- 3
- Bedrooms
- 2½
- Baths
- 2,025
- SQ. Feet
- 0.55
- Acres
This adorable rocking chair porch is screaming WELCOME HOME! Nestled inside the beautiful established neighborhood of Maple Springs Subdivision this adorable home has so much to offer. 3 Bedrooms, 2.5 baths, Formal living room, Formal Dining, Office/study room, bonus room, & Fireplace. Have a lot of laundry to wash? No worries, this home has laundry hookups on both levels! Brand new carpet was installed on the stairways yesterday! Enjoy your morning coffee under the covering of your large front porch & invite friends and family to enjoy dinner on the large covered deck. Sitting on more than 1/2 an acre there is plenty of play room in this well manicured lawn. There is plenty of room to park under shelter with the two car garage and detached carport with a large paved asphalt driveway. Love picking your kids up from school but hate the long pick up lines? No need to get there an hour early to be the first one in line. New Union Elementary School is within walking distance. Speaking of walks, get your daily steps in by taking a walk through the beautiful Maple Springs Subdivision. Located 3 miles to I-24 your a short drive to Murfreesboro. Buyers or buyers agent to verify all important information. Call for your personal showing today.
Essential Information
-
- MLS® #:
- 2992630
-
- Price:
- $385,000
-
- Bedrooms:
- 3
-
- Bathrooms:
- 2.50
-
- Full Baths:
- 2
-
- Half Baths:
- 1
-
- Square Footage:
- 2,025
-
- Acres:
- 0.55
-
- Year Built:
- 1996
-
- Type:
- Residential
-
- Sub-Type:
- Single Family Residence
-
- Style:
- Colonial
-
- Status:
- Active
Community Information
-
- Address:
- 85 Crosspark Dr
-
- Subdivision:
- Maple Springs
-
- City:
- Manchester
-
- County:
- Coffee County, TN
-
- State:
- TN
-
- Zip Code:
- 37355
Amenities
-
- Utilities:
- Electricity Available, Natural Gas Available, Water Available
-
- Parking Spaces:
- 4
-
- # of Garages:
- 2
-
- Garages:
- Garage Door Opener, Garage Faces Side, Detached, Asphalt
-
- Has Pool:
- Yes
-
- Pool:
- Above Ground
Interior
-
- Interior Features:
- Ceiling Fan(s), Entrance Foyer, Extra Closets, High Ceilings, Pantry
-
- Appliances:
- Electric Oven, Range, Dishwasher, Microwave
-
- Heating:
- Natural Gas
-
- Cooling:
- Electric
-
- # of Stories:
- 2
Exterior
-
- Lot Description:
- Level
-
- Roof:
- Shingle
-
- Construction:
- Vinyl Siding
School Information
-
- Elementary:
- New Union Elementary
-
- Middle:
- Coffee County Middle School
-
- High:
- Coffee County Central High School
Additional Information
-
- Date Listed:
- September 11th, 2025
-
- Days on Market:
- 12
Listing Details
- Listing Office:
- Century 21 Prestige Winchester
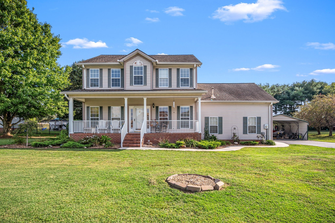
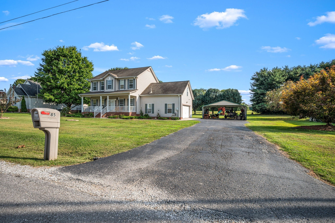
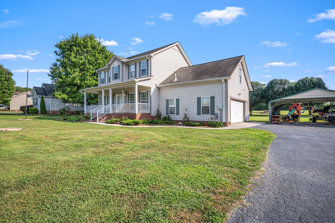
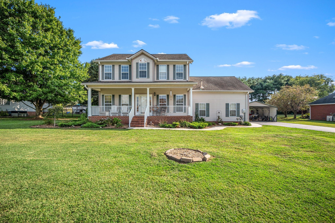
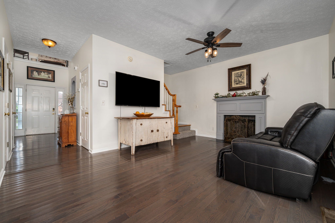
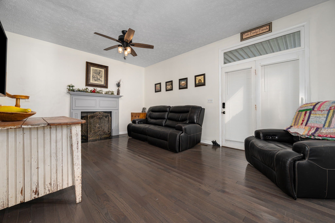
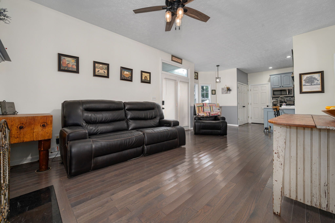
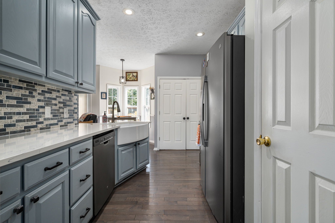
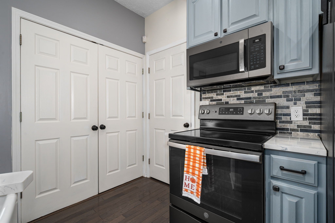
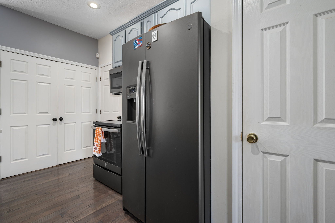
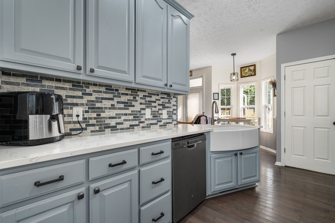
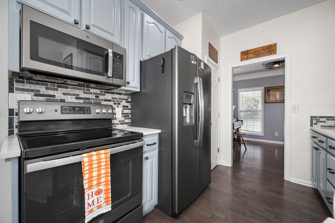
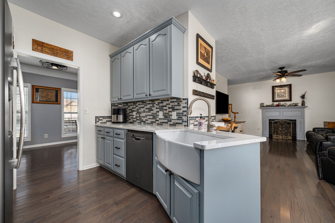
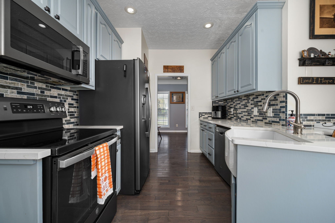
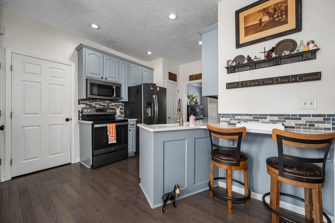
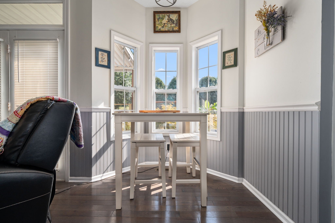
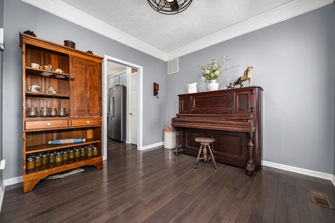
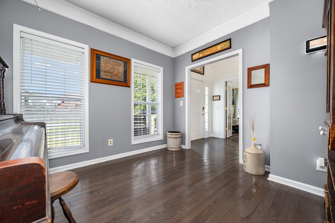
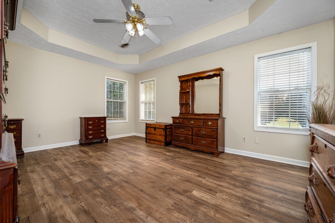
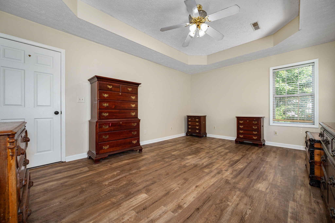
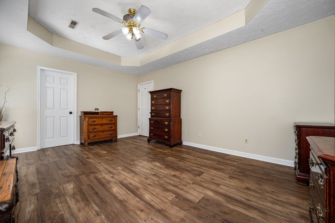
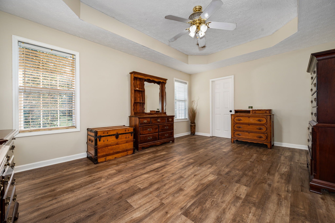
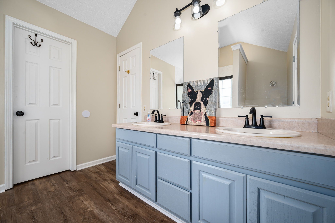
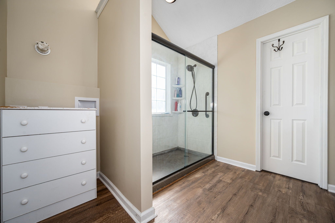
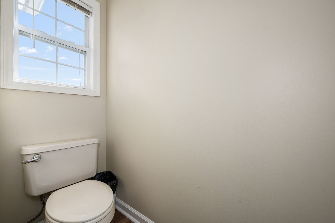

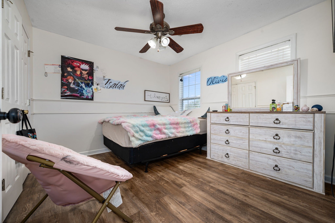
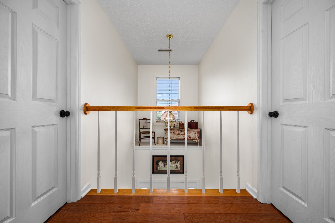
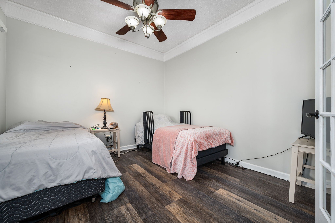
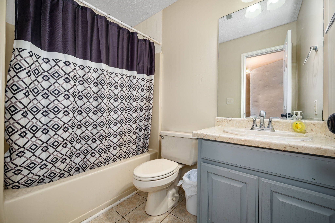
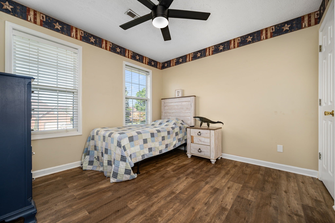
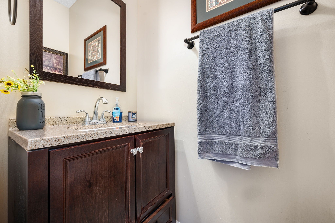
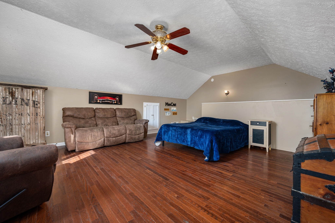
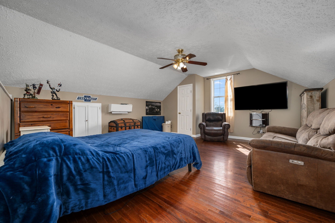
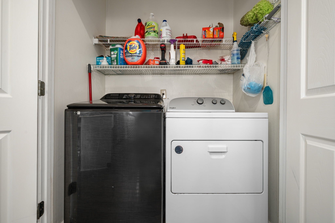
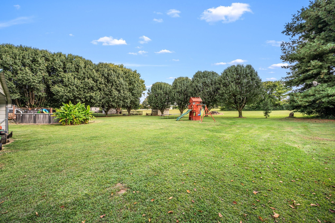
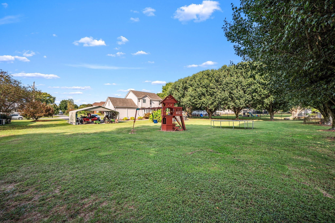
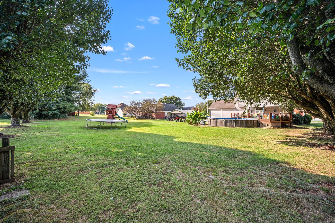
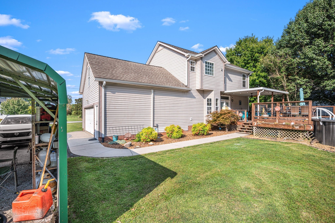
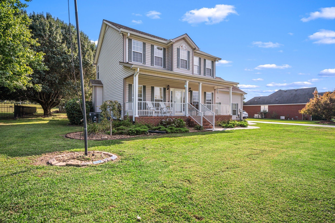
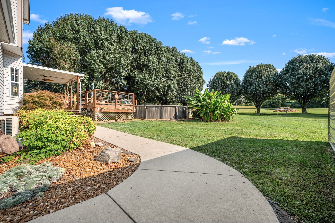
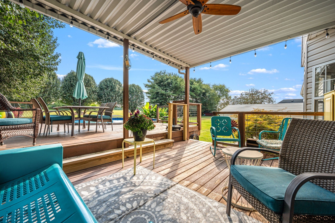
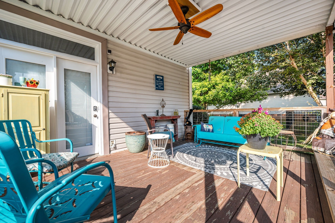
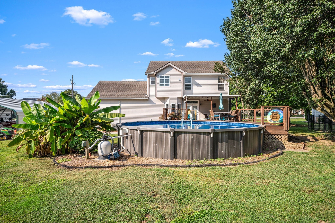
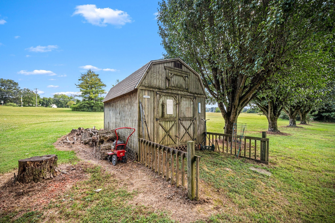
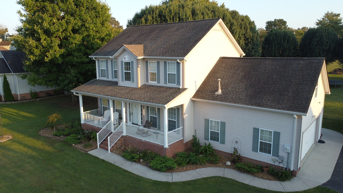
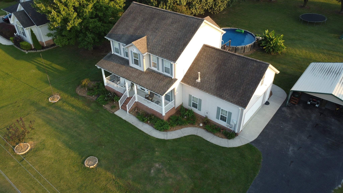
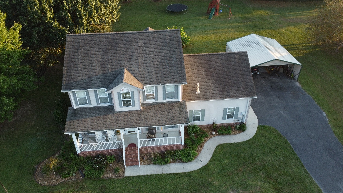
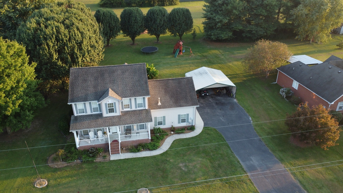
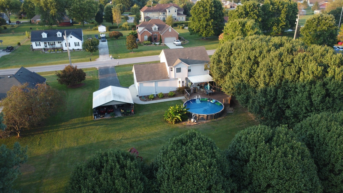
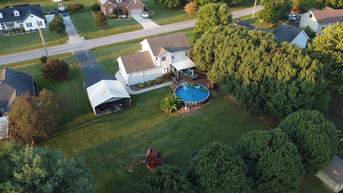
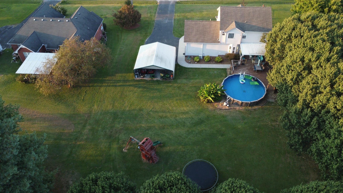
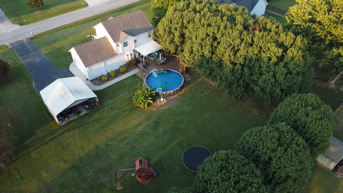
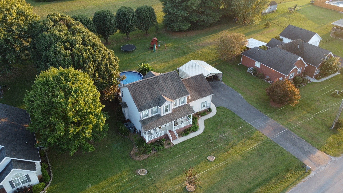
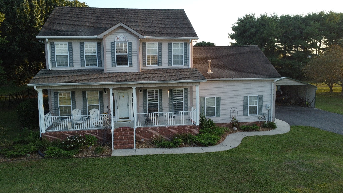
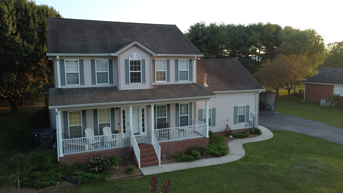
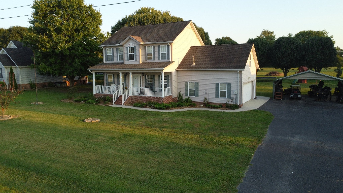
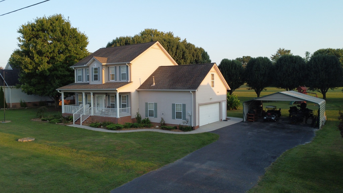
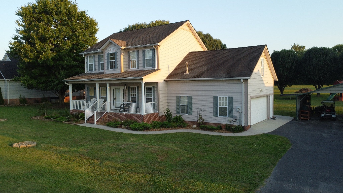
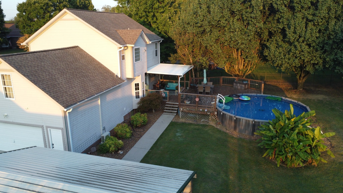
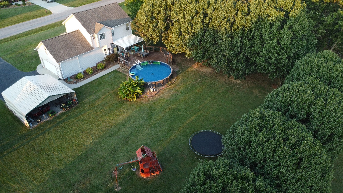
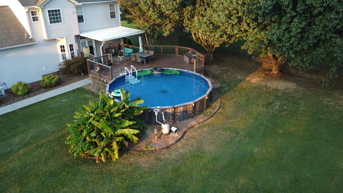
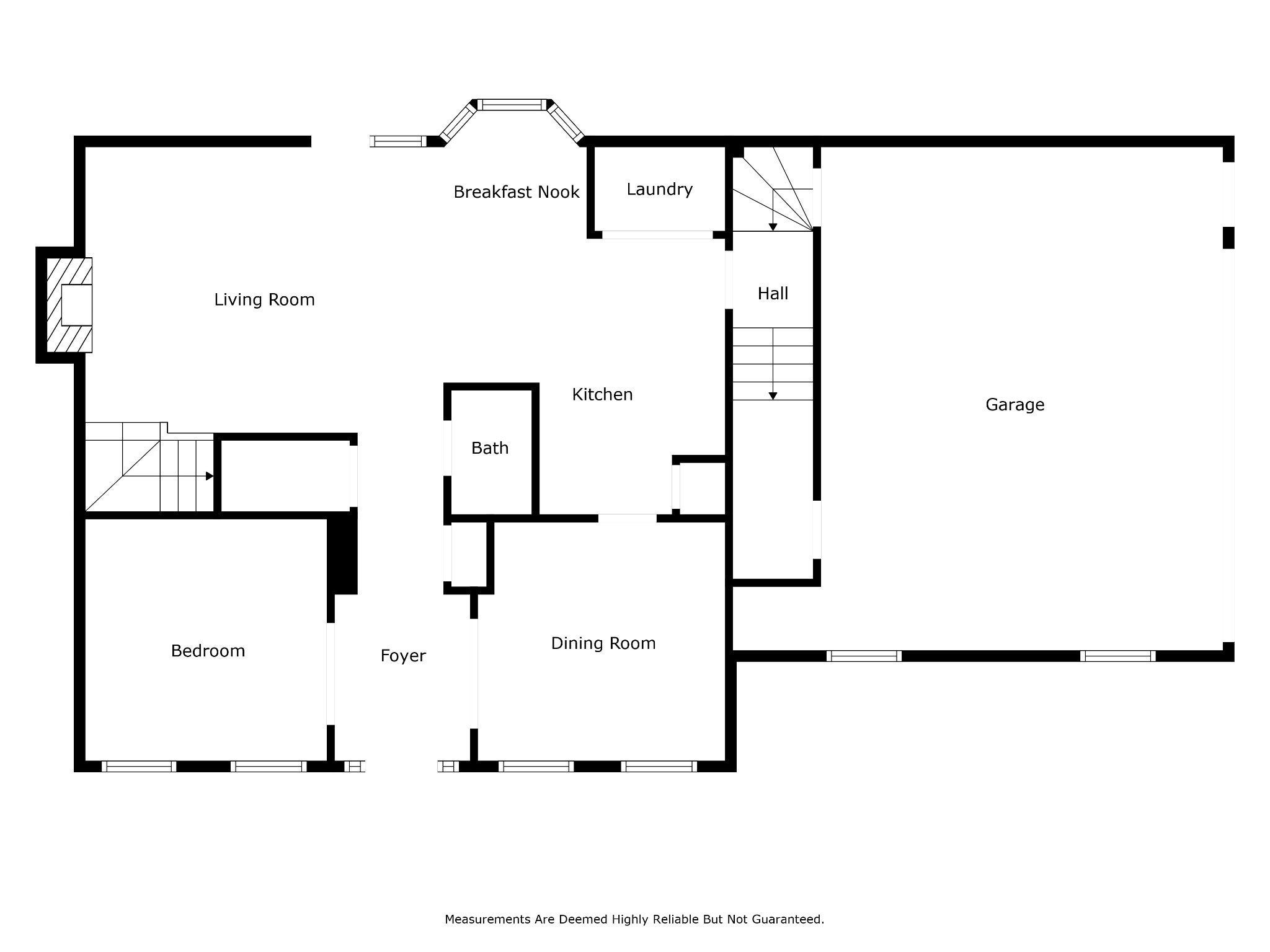
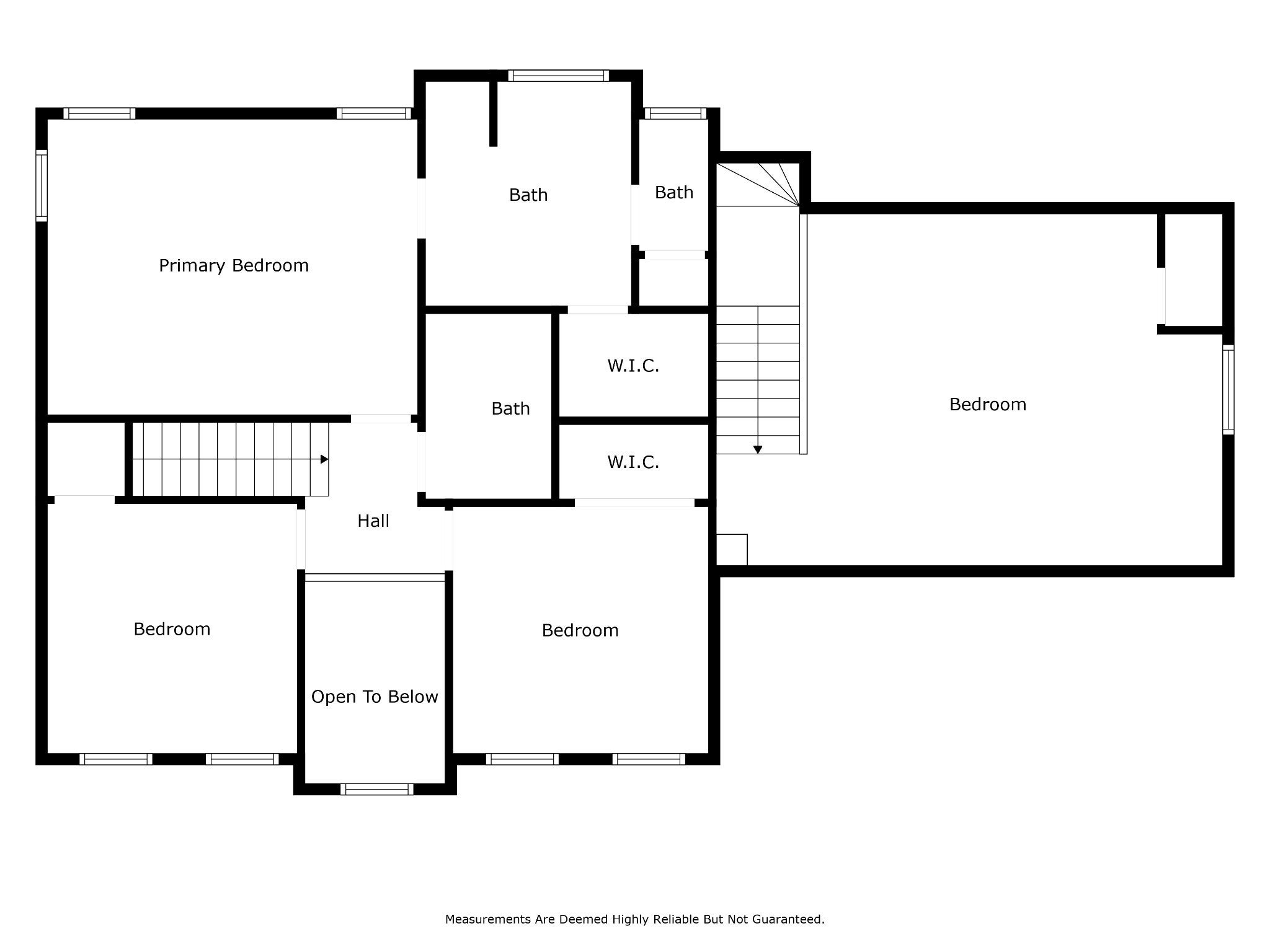
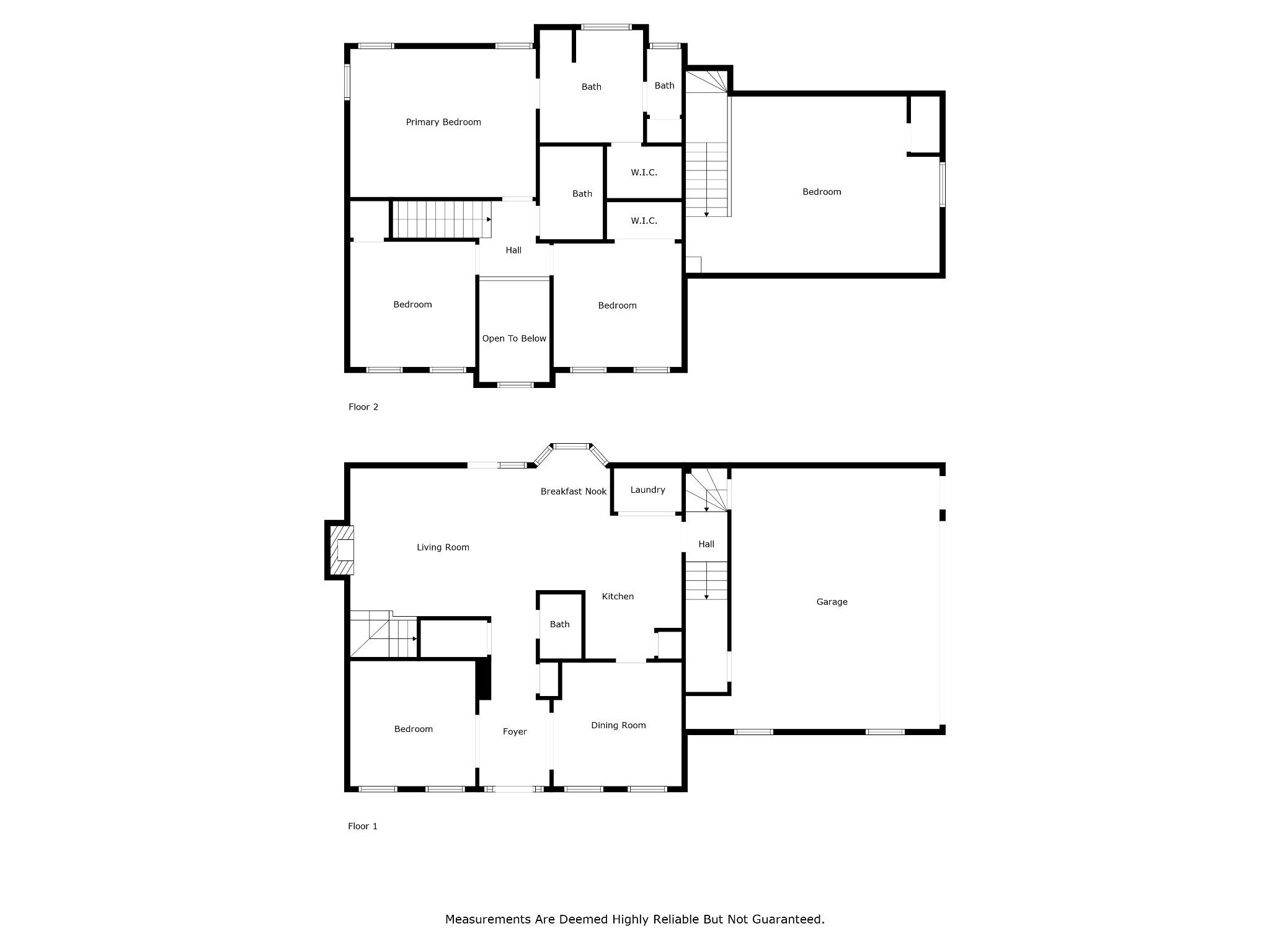
 Copyright 2025 RealTracs Solutions.
Copyright 2025 RealTracs Solutions.