$369,900 - 2131 Cheltenham Place, Columbia
- 3
- Bedrooms
- 2½
- Baths
- 1,932
- SQ. Feet
- 2024
- Year Built
Rare END UNIT Beverly floorplan, with FIREPLACE and upgraded Modern Farmhouse design collection! Offering modern sophistication and refined elegance. Entertain in a spacious living area with added windows flooding the first floor with natural light. Prepare dinners in this stunning kitchen with high-end finishes, large island & incredible walk-in pantry! Covered Outdoor Patio off the family room. & a walk-in closet is found near the entry from garage. Second floor holds a large primary suite with oversized walk-in closet, natural light in the primary bath over double vanity! A centralized loft area provides versatility to the space for a retreat space, or home office nook. On the other side of the Loft Area, there is a hall bath & 2 spacious bedrooms w/ large closet and large laundry room. Covered patio area perfect for unwinding after work. Enjoy all of the amenities that Bear Creek Glen has to offer! Moments from I65, Community pool and clubhouse already under construction with dog park and playground to come... Townhome HOA includes Internet with 1 GIG from United, trash service, lawn and exterior maintenance and more! Take advantage of multiple parks, trails and golf courses within a 20 minute drive! 25 minutes to CoolSprings Galleria, 15 minutes to Spring Hill Target at the Crossings shopping center, 15 minutes to downtown Columbia shops and restaurants! Receive $10,000 flex cash when financed with First Equity Mortgage!!
Essential Information
-
- MLS® #:
- 2992522
-
- Price:
- $369,900
-
- Bedrooms:
- 3
-
- Bathrooms:
- 2.50
-
- Full Baths:
- 2
-
- Half Baths:
- 1
-
- Square Footage:
- 1,932
-
- Acres:
- 0.00
-
- Year Built:
- 2024
-
- Type:
- Residential
-
- Sub-Type:
- Townhouse
-
- Status:
- Active
Community Information
-
- Address:
- 2131 Cheltenham Place
-
- Subdivision:
- Bear Creek Glen
-
- City:
- Columbia
-
- County:
- Maury County, TN
-
- State:
- TN
-
- Zip Code:
- 38401
Amenities
-
- Amenities:
- Clubhouse, Dog Park, Playground, Pool, Sidewalks, Underground Utilities
-
- Utilities:
- Electricity Available, Water Available
-
- Parking Spaces:
- 4
-
- # of Garages:
- 2
-
- Garages:
- Garage Faces Front, Driveway
Interior
-
- Interior Features:
- Air Filter, Smart Light(s), Smart Thermostat, Entrance Foyer
-
- Appliances:
- Dishwasher, Disposal, Dryer, Microwave, Refrigerator, Washer, Electric Oven, Electric Range
-
- Heating:
- Electric
-
- Cooling:
- Electric
-
- # of Stories:
- 2
Exterior
-
- Exterior Features:
- Smart Camera(s)/Recording, Smart Lock(s)
-
- Roof:
- Shingle
-
- Construction:
- Fiber Cement, Vinyl Siding
School Information
-
- Elementary:
- R Howell Elementary
-
- Middle:
- E. A. Cox Middle School
-
- High:
- Columbia Central High School
Additional Information
-
- Date Listed:
- September 10th, 2025
-
- Days on Market:
- 10
Listing Details
- Listing Office:
- Drees Homes
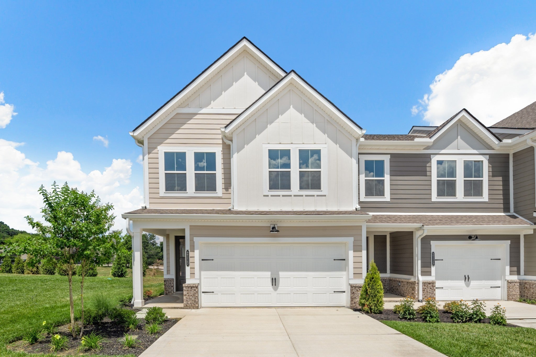
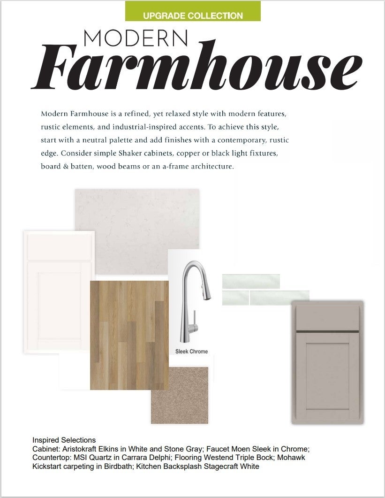
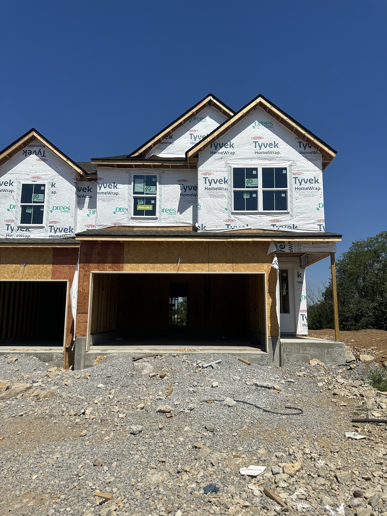
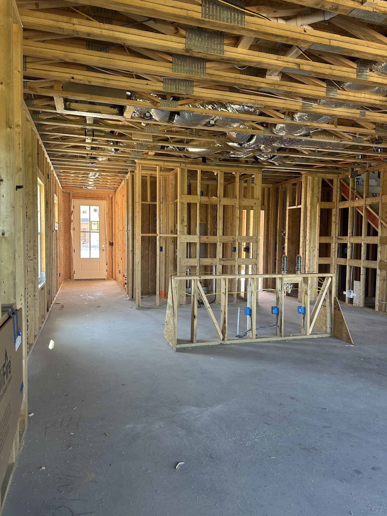
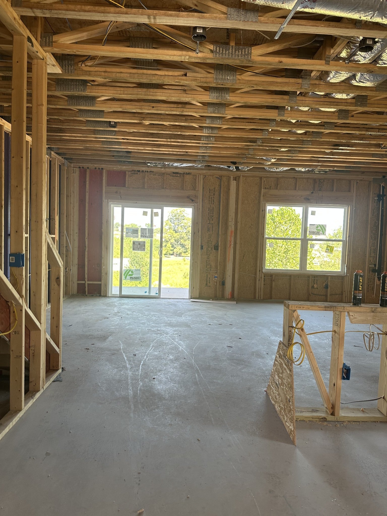
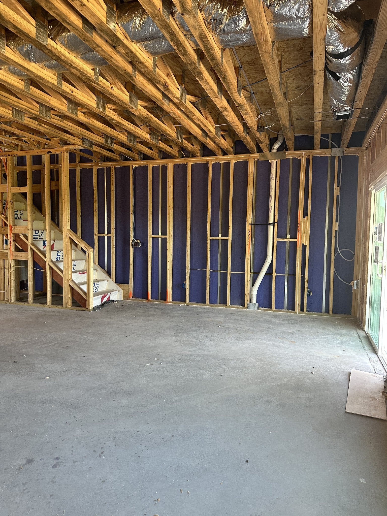
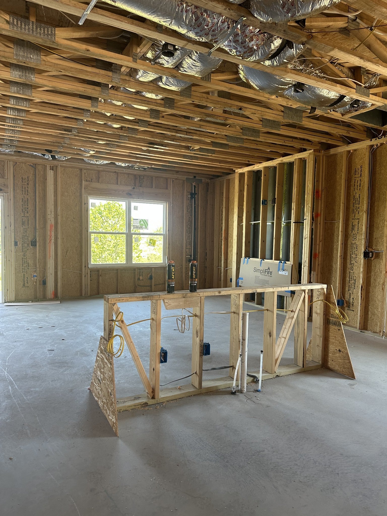
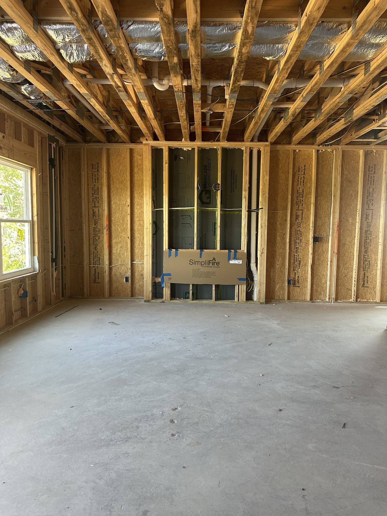
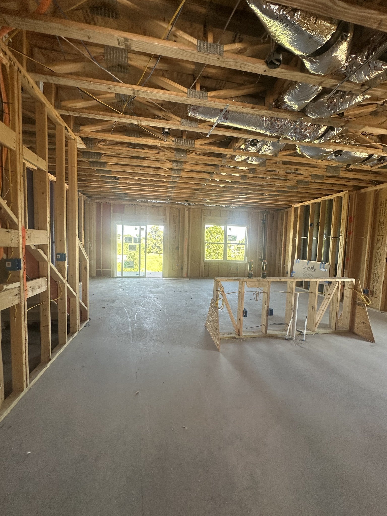
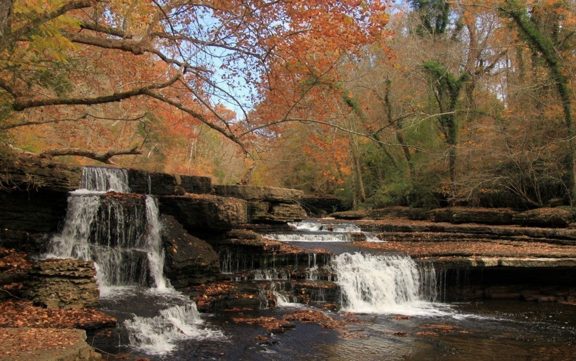
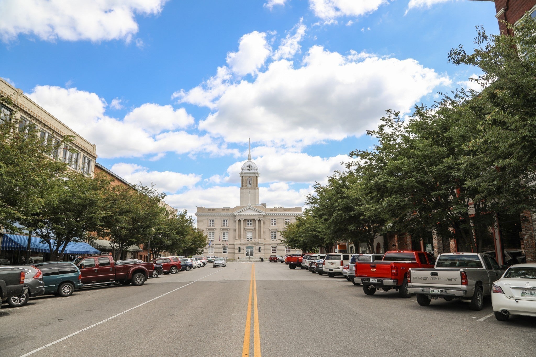
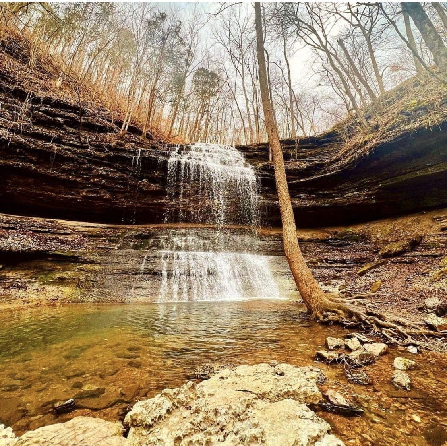
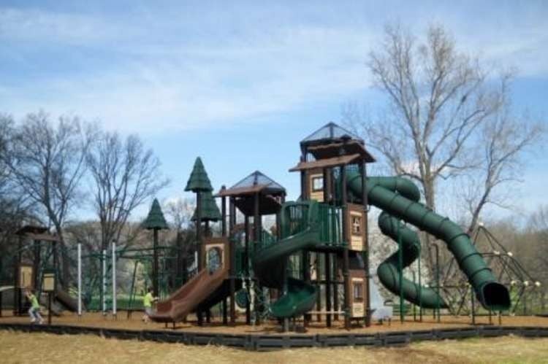
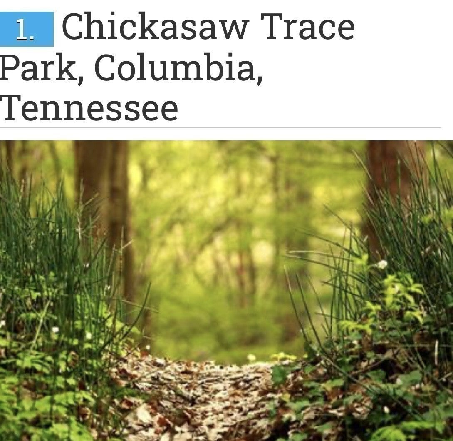
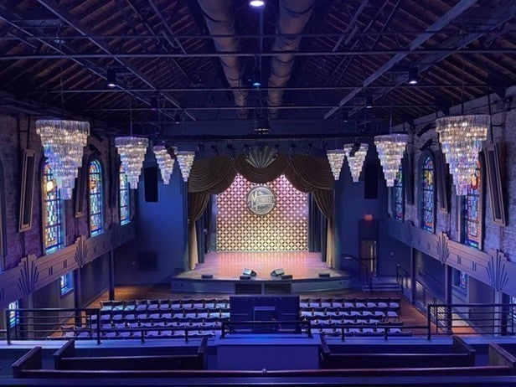
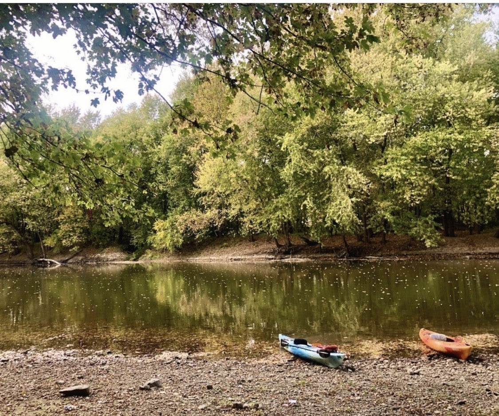
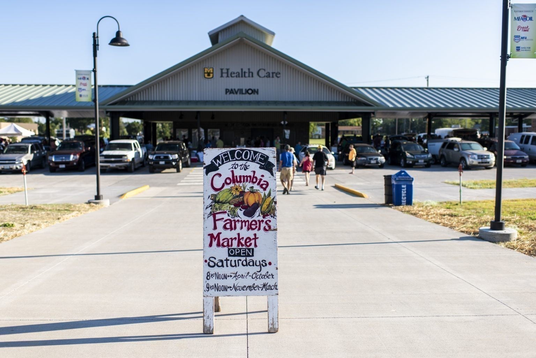
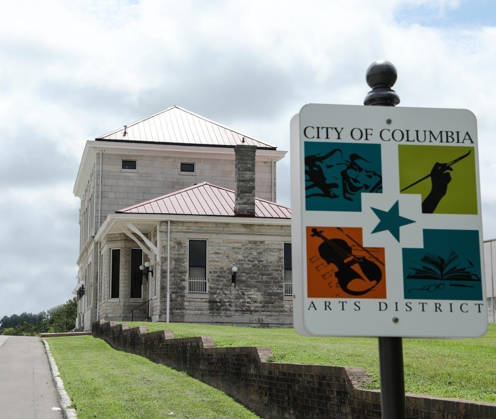

 Copyright 2025 RealTracs Solutions.
Copyright 2025 RealTracs Solutions.