$343,865 - 203 Hillview Ave, Shelbyville
- 4
- Bedrooms
- 2½
- Baths
- 1,933
- SQ. Feet
- 2025
- Year Built
The Braselton II at Ridgewood by Smtih Douglas Homes has a rear corner covered patio directly accessible from the light-filled family room. A large eat-in island kitchen overlooks the family room for easy entertaining. On the second floor, you will find a spacious private owner's suite as well as 3 additional bedrooms. The owner's suite includes a massive walk-in closet and private bath featuring separate tile shower and separate tub, dual vanities. Seller paying closing Costs on this home for a limited time with use of Ridgeland Mortgage! * Contact agent for lender's information. Home will be starting construction soon, and is scheduled to be completed around mid-November, perfect time for the upcoming Holidays. Last 4-bedroom home to own and be all moved in by the end of this year. Only community in this area with long tree line boulevard entrance and decorative iron gates. Community features sidewalks, underground utilities and our homes are fiber cement exterior. Lot 93 Braselton II plan with 4 bedrooms by Smith Douglas Homes. Listing price includes beautiful finishes already, ask agent for details.
Essential Information
-
- MLS® #:
- 2992441
-
- Price:
- $343,865
-
- Bedrooms:
- 4
-
- Bathrooms:
- 2.50
-
- Full Baths:
- 2
-
- Half Baths:
- 1
-
- Square Footage:
- 1,933
-
- Acres:
- 0.00
-
- Year Built:
- 2025
-
- Type:
- Residential
-
- Sub-Type:
- Single Family Residence
-
- Status:
- Active
Community Information
-
- Address:
- 203 Hillview Ave
-
- Subdivision:
- Ridgewood
-
- City:
- Shelbyville
-
- County:
- Bedford County, TN
-
- State:
- TN
-
- Zip Code:
- 37160
Amenities
-
- Amenities:
- Sidewalks, Underground Utilities
-
- Utilities:
- Water Available
-
- Parking Spaces:
- 2
-
- # of Garages:
- 2
-
- Garages:
- Garage Door Opener, Garage Faces Front
Interior
-
- Interior Features:
- Extra Closets, Open Floorplan, Pantry, Walk-In Closet(s)
-
- Appliances:
- Electric Oven, Electric Range, Dishwasher, Disposal, Stainless Steel Appliance(s)
-
- Heating:
- Central, Dual
-
- Cooling:
- Central Air, Dual
-
- # of Stories:
- 2
Exterior
-
- Construction:
- Fiber Cement, Brick
School Information
-
- Elementary:
- Cartwright Elementary School
-
- Middle:
- Harris Middle School
-
- High:
- Shelbyville Central High School
Additional Information
-
- Date Listed:
- September 10th, 2025
-
- Days on Market:
- 5
Listing Details
- Listing Office:
- Sdh Nashville, Llc
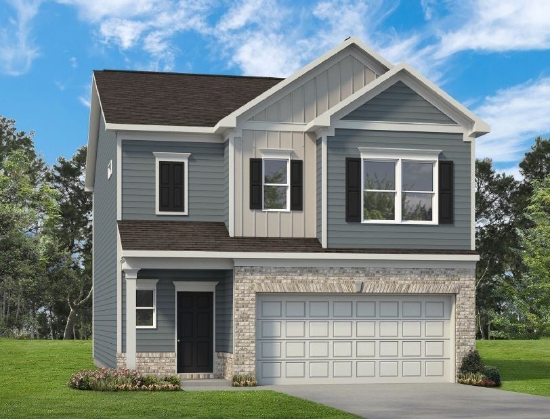
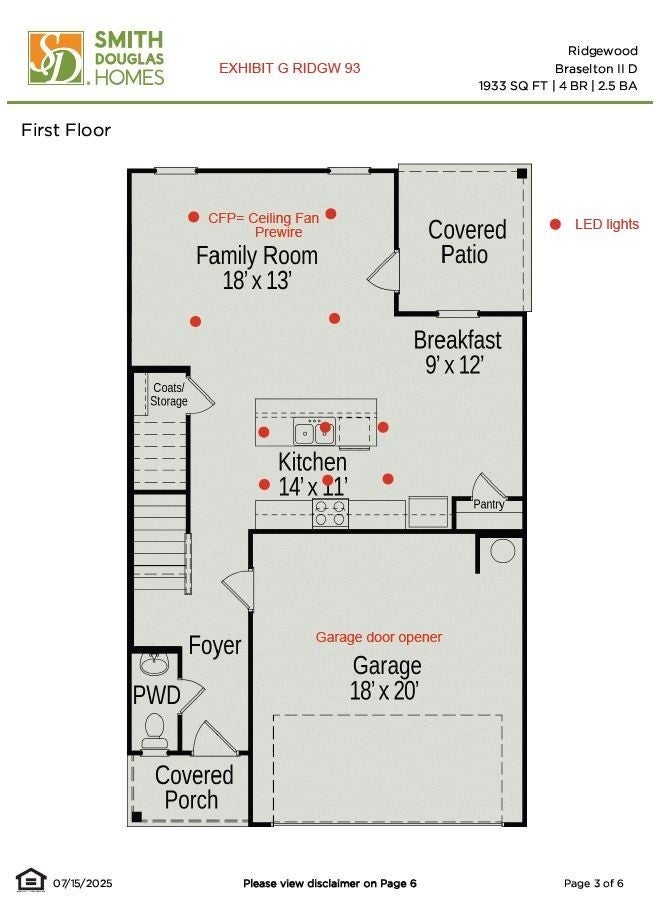
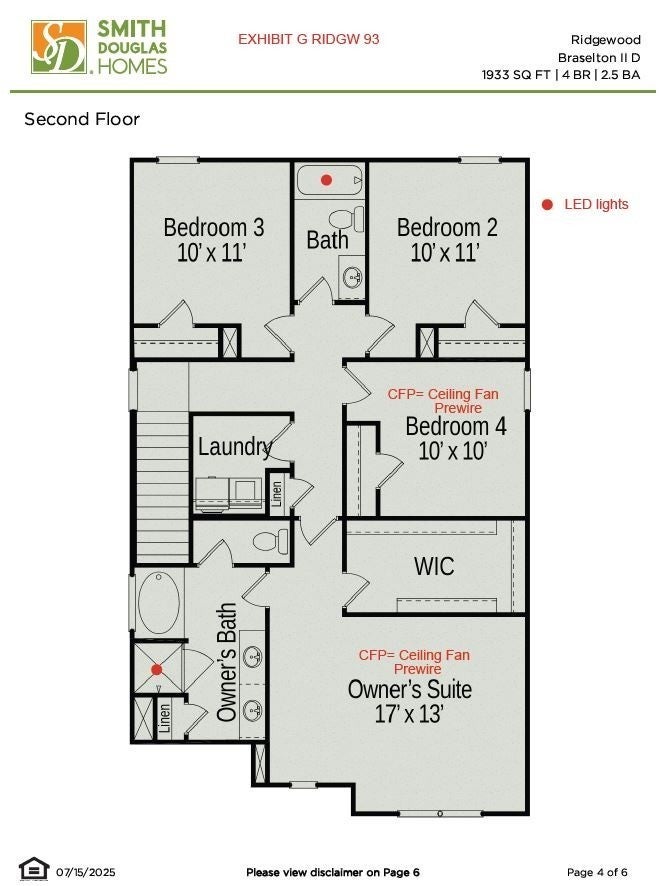
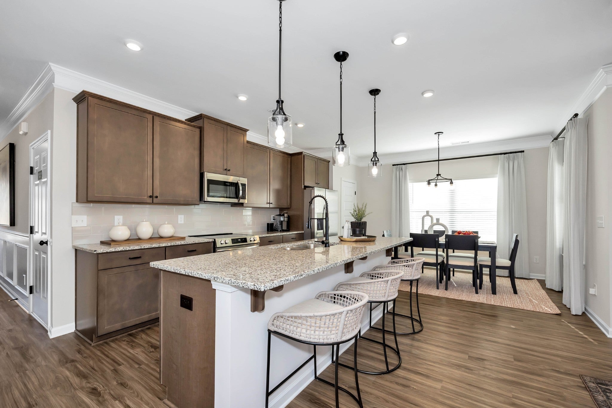
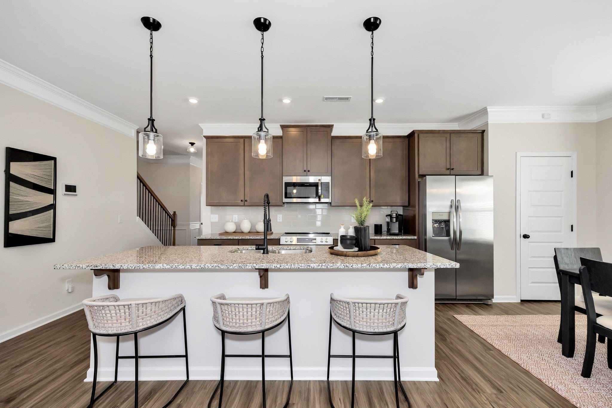
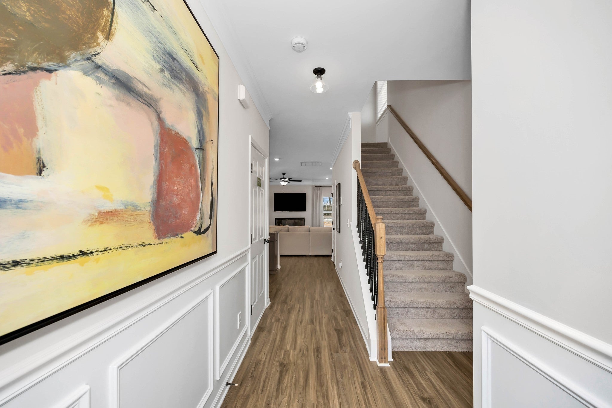
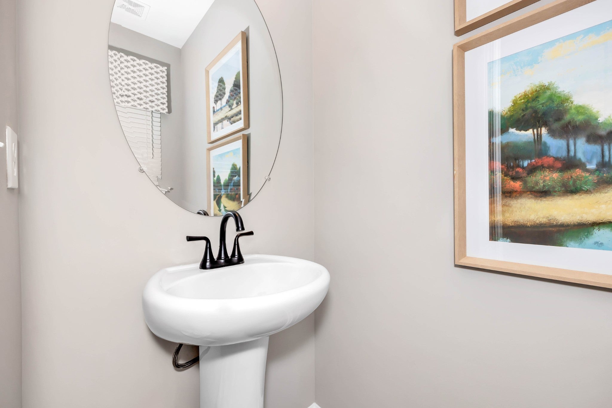
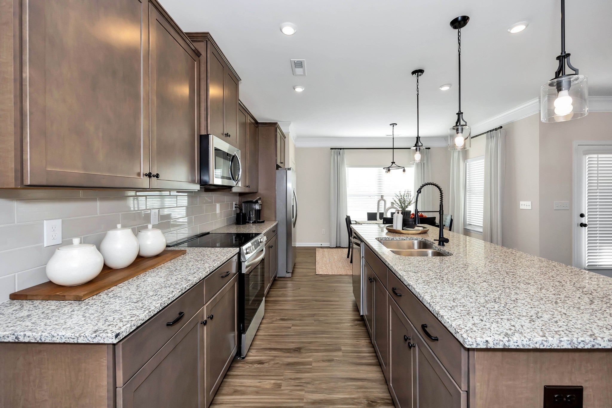
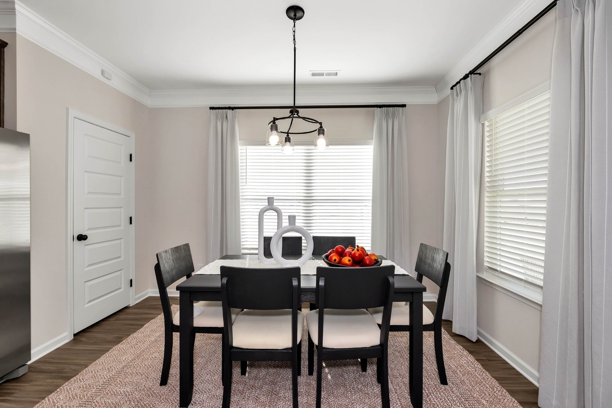
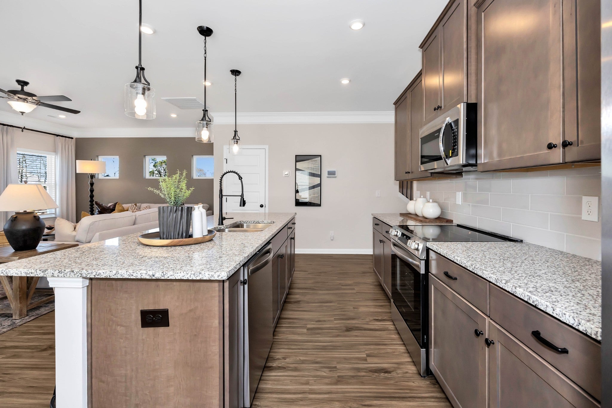
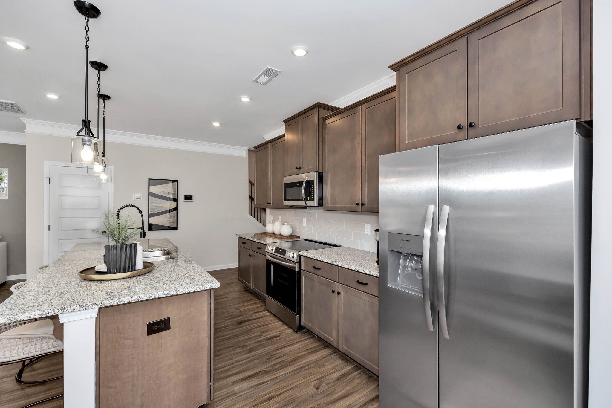
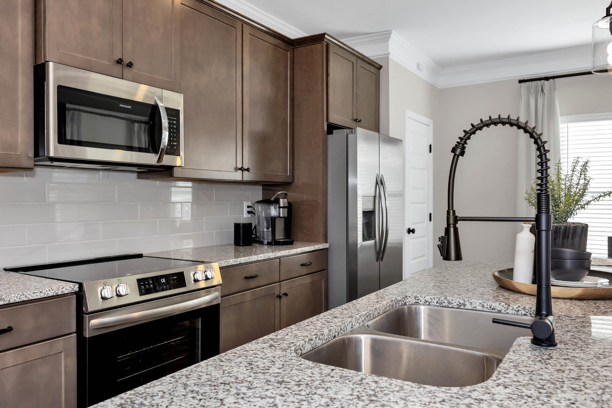
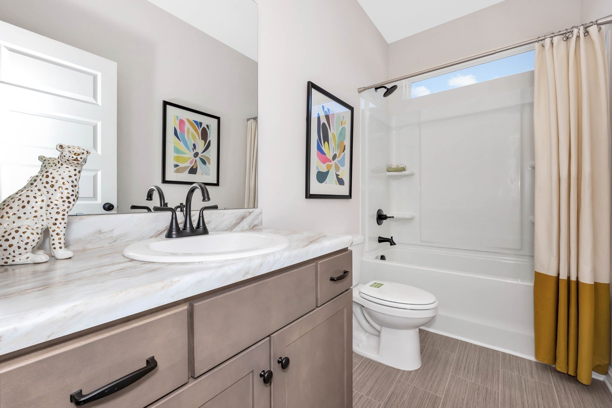
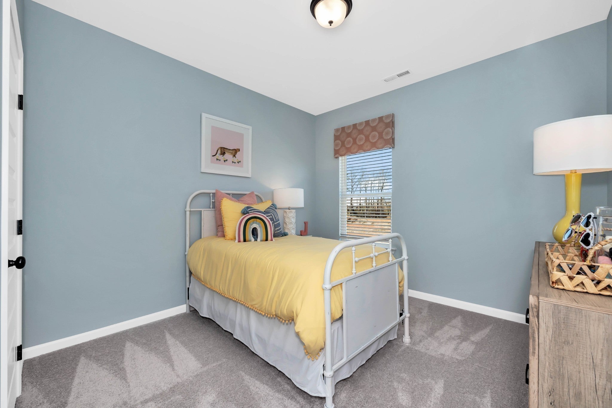
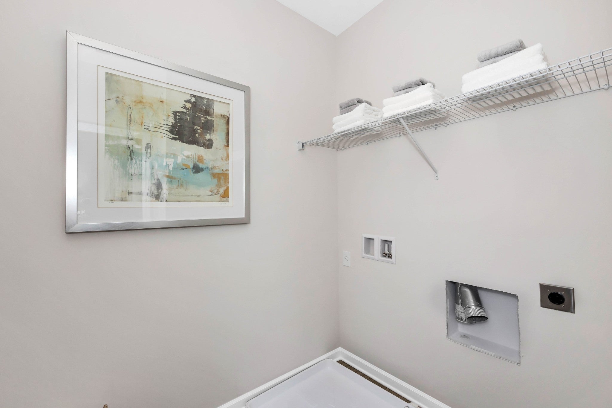
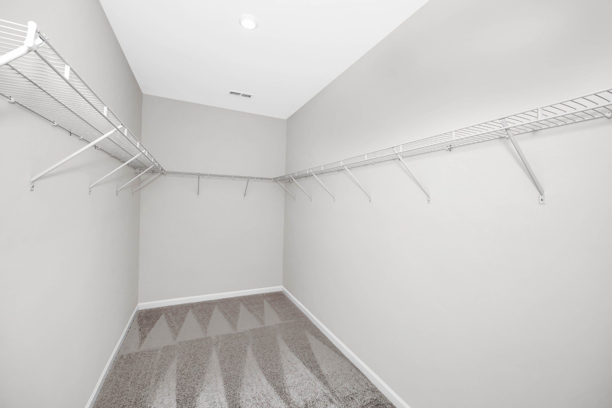
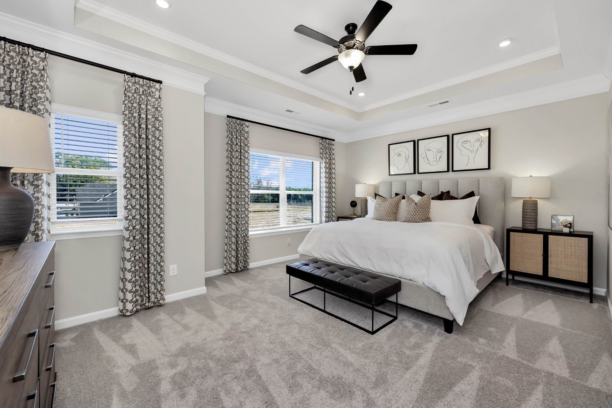
 Copyright 2025 RealTracs Solutions.
Copyright 2025 RealTracs Solutions.