$369,000 - 1154 Old Charlotte Trce, Clarksville
- 3
- Bedrooms
- 2½
- Baths
- 2,106
- SQ. Feet
- 0.16
- Acres
Welcome to this beautifully maintained home that perfectly blends comfort, style, and functionality. The open floor plan is filled with natural light, creating a warm and inviting living space that flows seamlessly into the eat-in kitchen. Here, you’ll find granite countertops, stainless steel appliances, and a spacious island—ideal for both everyday meals and entertaining guests. The bathrooms feature brand-new LVP flooring, combining durability with modern design, while the two-car garage offers added shelving for effortless organization. A Vivint security system and smart thermostat bring convenience and peace of mind, and the guest room’s floating desk stays, making it easy to create a home office or study space. Step outside to a tree-lined backyard with a deck made for morning coffee, weekend grilling, or hosting friends. The extended driveway fits up to four vehicles, so parking is never a problem. Just minutes from downtown Clarksville, this home offers easy access to local dining, cafés, arts, and entertainment. Even better, this property qualifies for a VA assumable loan at just 4.375% interest—a rare opportunity to secure significant savings compared to today’s market rates. ********VIDEO TOUR available- See links below********
Essential Information
-
- MLS® #:
- 2992411
-
- Price:
- $369,000
-
- Bedrooms:
- 3
-
- Bathrooms:
- 2.50
-
- Full Baths:
- 2
-
- Half Baths:
- 1
-
- Square Footage:
- 2,106
-
- Acres:
- 0.16
-
- Year Built:
- 2022
-
- Type:
- Residential
-
- Sub-Type:
- Single Family Residence
-
- Status:
- Active
Community Information
-
- Address:
- 1154 Old Charlotte Trce
-
- Subdivision:
- Woodland Hills
-
- City:
- Clarksville
-
- County:
- Montgomery County, TN
-
- State:
- TN
-
- Zip Code:
- 37040
Amenities
-
- Amenities:
- Sidewalks
-
- Utilities:
- Water Available
-
- Parking Spaces:
- 2
-
- # of Garages:
- 2
-
- Garages:
- Garage Door Opener, Garage Faces Front, Driveway
Interior
-
- Interior Features:
- Built-in Features, Ceiling Fan(s), Open Floorplan, Pantry, Smart Thermostat, Walk-In Closet(s)
-
- Appliances:
- Electric Oven, Electric Range, Dishwasher, Disposal, Microwave, Refrigerator
-
- Heating:
- Central
-
- Cooling:
- Ceiling Fan(s), Central Air
-
- Fireplace:
- Yes
-
- # of Fireplaces:
- 1
-
- # of Stories:
- 2
Exterior
-
- Exterior Features:
- Smart Camera(s)/Recording
-
- Construction:
- Brick, Vinyl Siding
School Information
-
- Elementary:
- Norman Smith Elementary
-
- Middle:
- Montgomery Central Middle
-
- High:
- Montgomery Central High
Additional Information
-
- Date Listed:
- September 10th, 2025
-
- Days on Market:
- 9
Listing Details
- Listing Office:
- Byers & Harvey Inc.
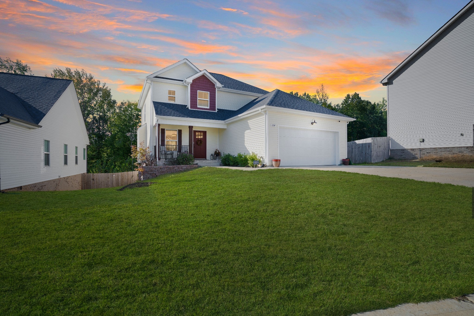
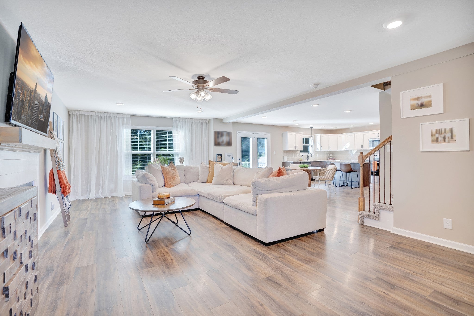
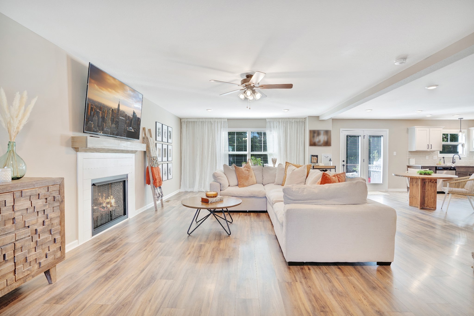
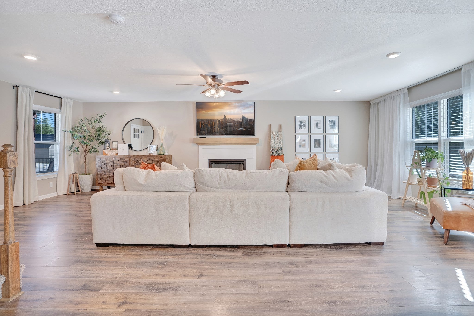
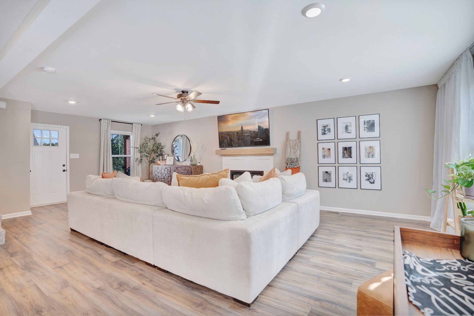
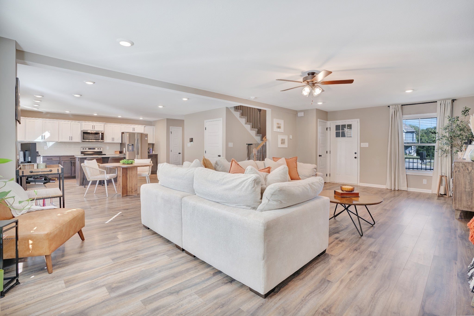
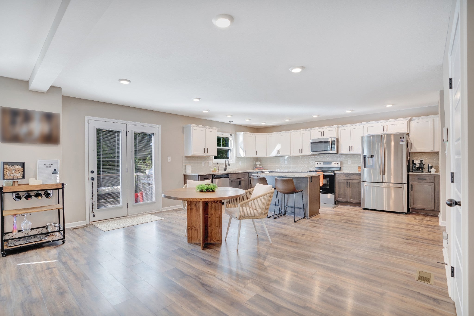
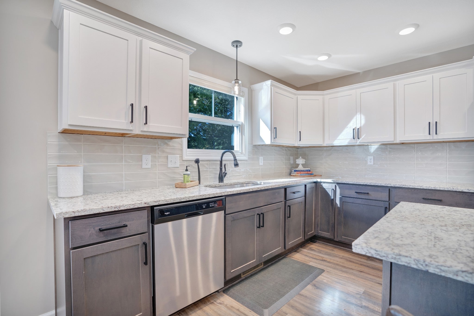
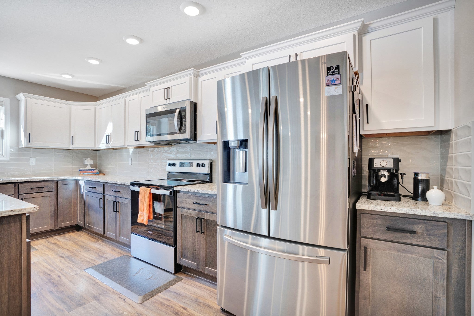
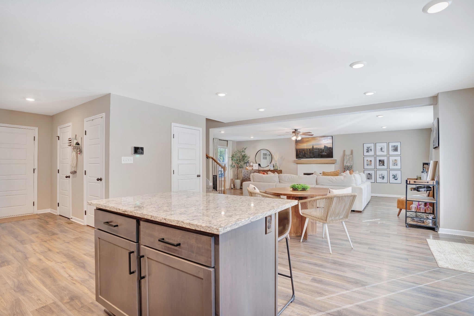
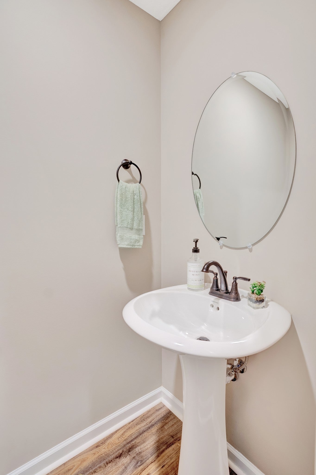
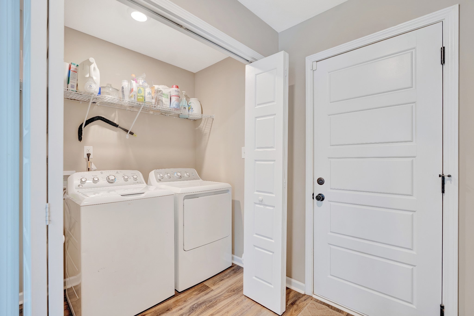
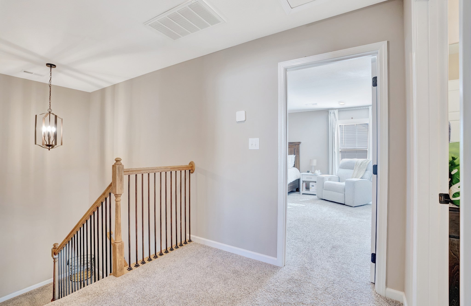
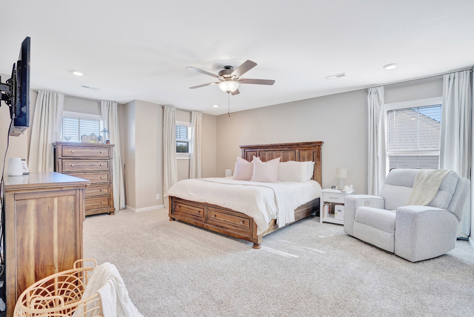
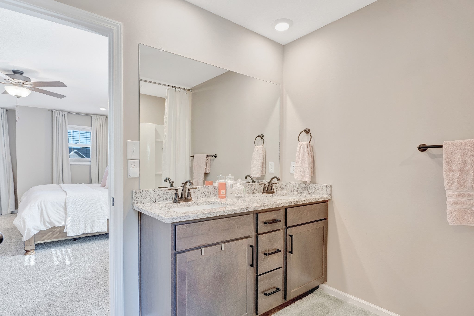
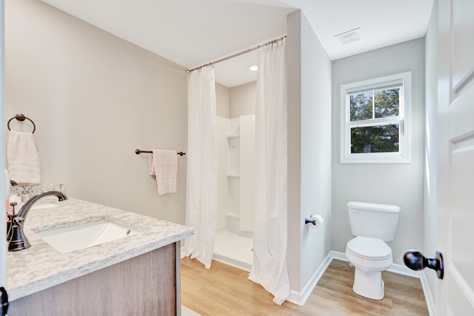
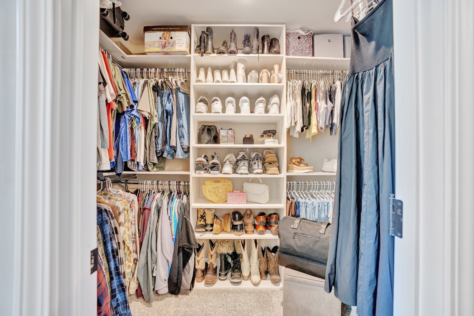
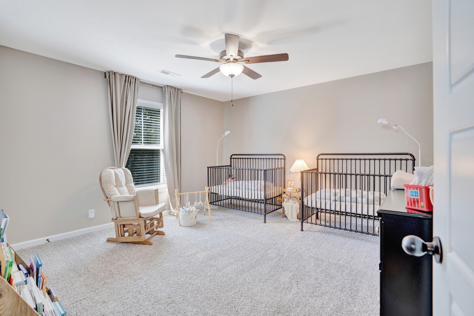
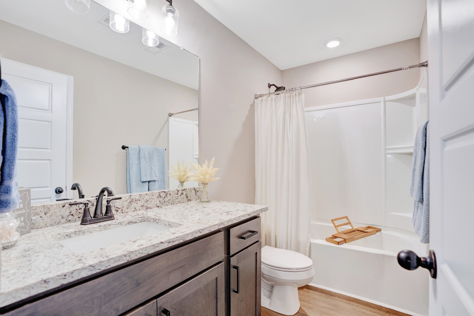
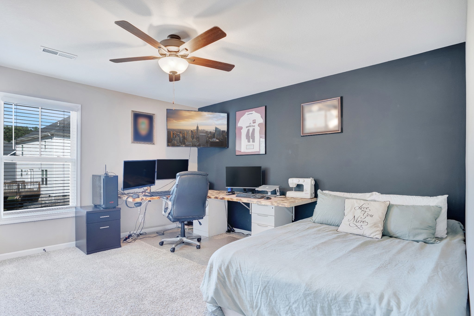
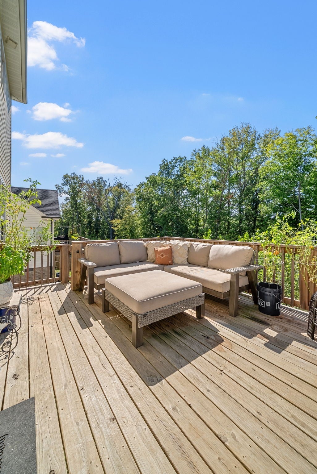
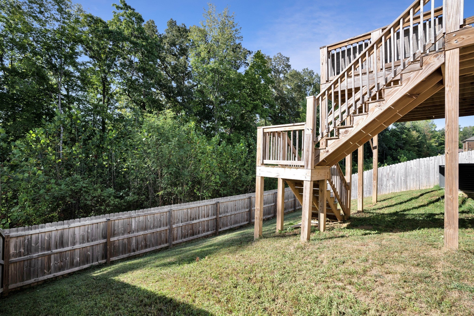
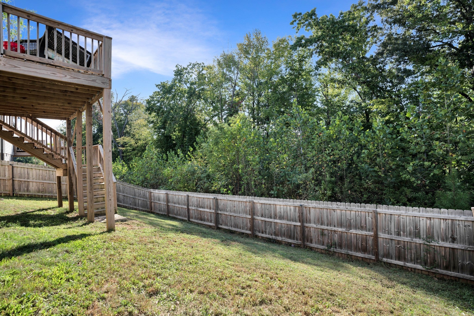
 Copyright 2025 RealTracs Solutions.
Copyright 2025 RealTracs Solutions.