$1,980 - 1313 Allmon Dr, Clarksville
- 4
- Bedrooms
- 2½
- Baths
- 2,430
- SQ. Feet
- 2012
- Year Built
(AVAILABLE NOW) *** 1/2 DEPOSIT MOVE IN SPECIAL *** Welcome to this stunning 4-bedroom, 2.5-bath home located in the desirable Franklin Meadows subdivision. This home offers a bright and spacious open-concept living area, a fully equipped kitchen featuring granite countertops and all major appliances, and a formal dining room perfect for entertaining. The main-level primary suite includes a private bath and walk-in closets for added convenience. Upstairs, you'll find three additional bedrooms, a full bathroom, and a generous bonus room ideal for a media space, playroom, or home office. Additional highlights include a covered front porch, attached garage, back deck, and a fully fenced backyard for added privacy. Pet-friendly (standard breed restrictions apply). Resident Benefit Program included for extra value and peace of mind. Apply ONLY on our site. PET FEE $500
Essential Information
-
- MLS® #:
- 2992366
-
- Price:
- $1,980
-
- Bedrooms:
- 4
-
- Bathrooms:
- 2.50
-
- Full Baths:
- 2
-
- Half Baths:
- 1
-
- Square Footage:
- 2,430
-
- Acres:
- 0.00
-
- Year Built:
- 2012
-
- Type:
- Residential Lease
-
- Sub-Type:
- Single Family Residence
-
- Status:
- Active
Community Information
-
- Address:
- 1313 Allmon Dr
-
- Subdivision:
- Franklin Meadows
-
- City:
- Clarksville
-
- County:
- Montgomery County, TN
-
- State:
- TN
-
- Zip Code:
- 37042
Amenities
-
- Utilities:
- Water Available
-
- Parking Spaces:
- 4
-
- # of Garages:
- 2
-
- Garages:
- Attached, Concrete, Driveway
-
- View:
- City
Interior
-
- Interior Features:
- Ceiling Fan(s), Extra Closets, Open Floorplan, Walk-In Closet(s), Kitchen Island
-
- Appliances:
- Electric Oven, Electric Range, Dishwasher, Microwave, Refrigerator
-
- Heating:
- Central
-
- Cooling:
- Central Air
-
- # of Stories:
- 2
Exterior
-
- Roof:
- Shingle
-
- Construction:
- Brick, Vinyl Siding
School Information
-
- Elementary:
- Barkers Mill Elementary
-
- Middle:
- West Creek Middle
-
- High:
- West Creek High
Additional Information
-
- Date Listed:
- September 10th, 2025
-
- Days on Market:
- 1
Listing Details
- Listing Office:
- Platinum Realty & Management
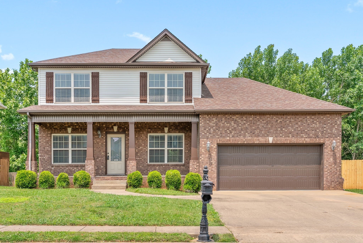
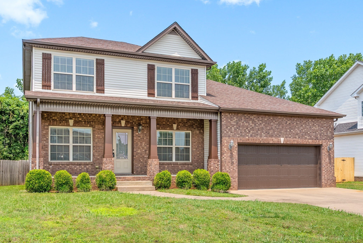
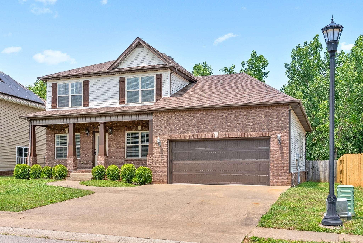
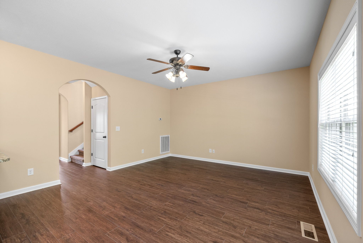
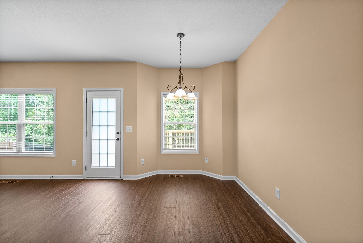
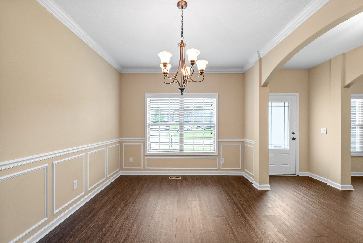
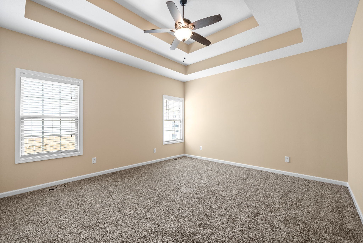
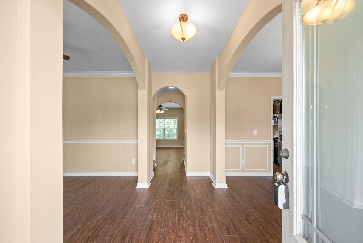
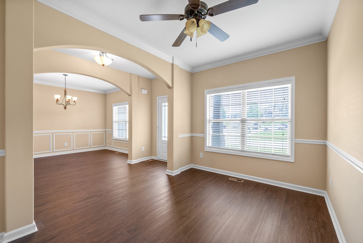
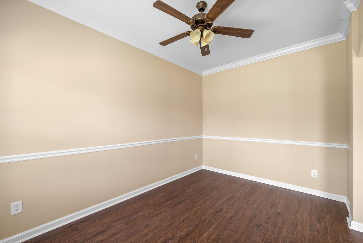
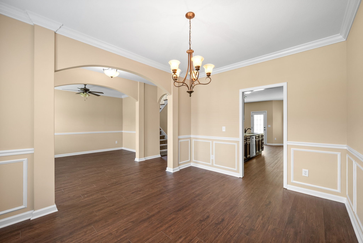
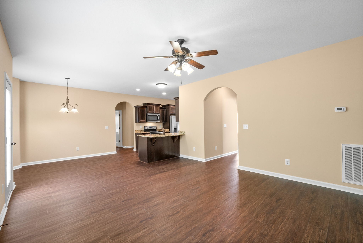
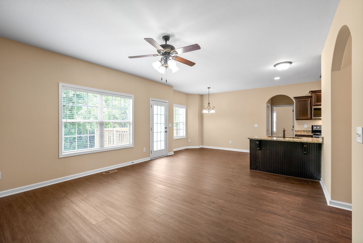
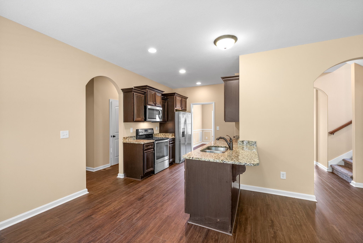
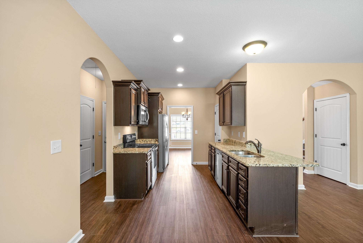
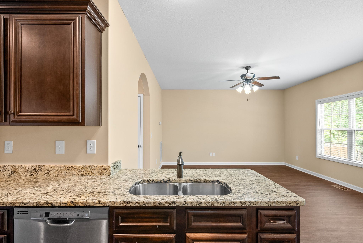
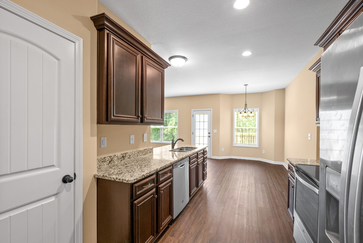
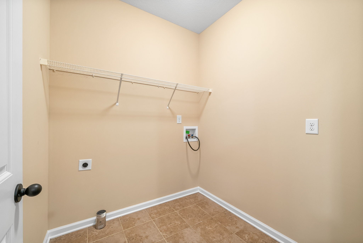
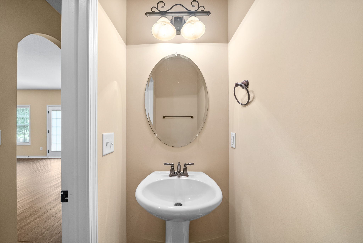
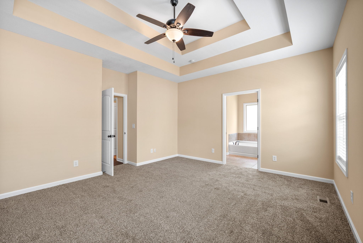
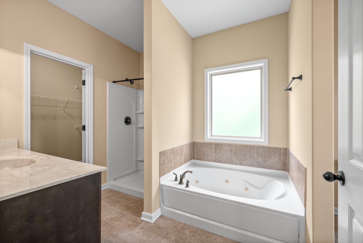
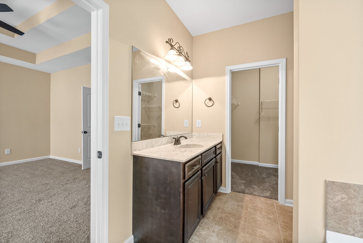
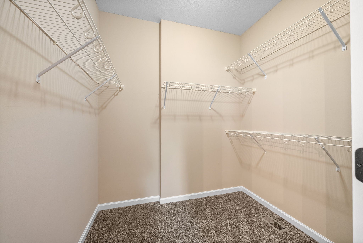
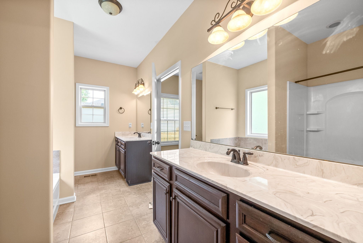
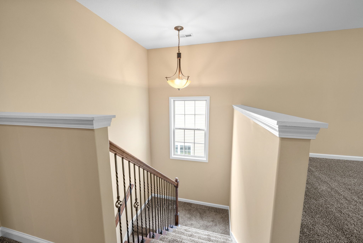
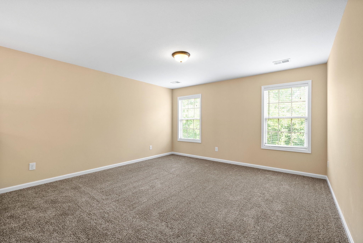
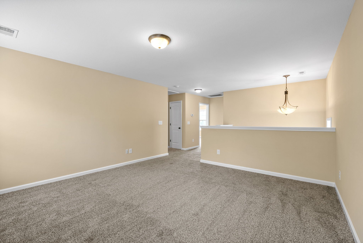
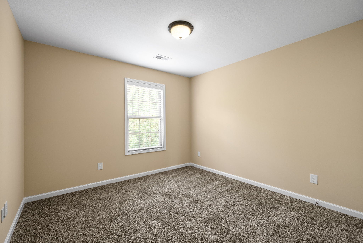
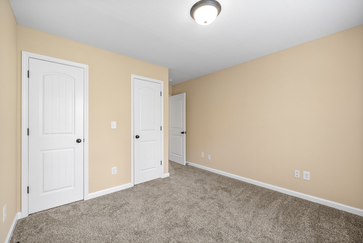
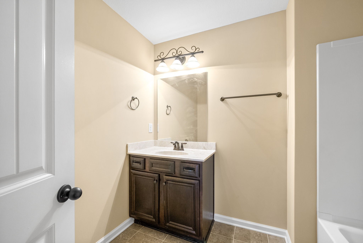
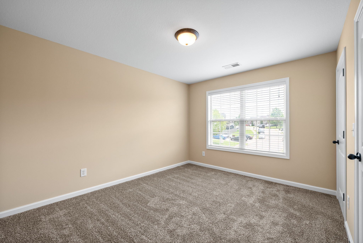
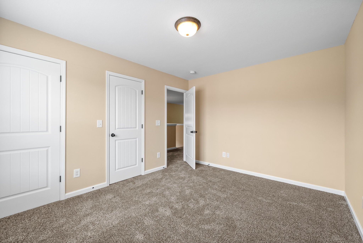
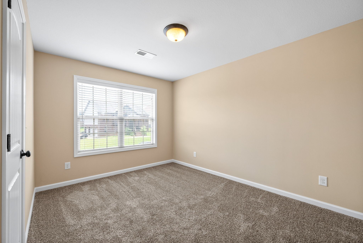
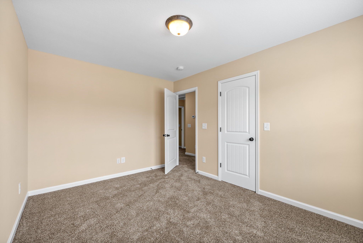
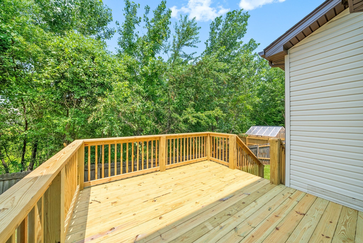
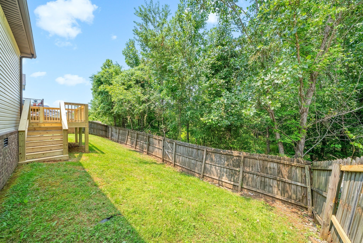
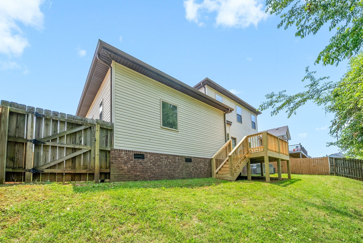
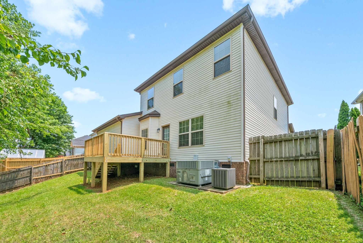
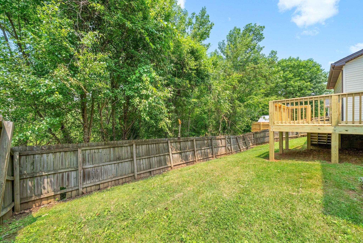
 Copyright 2025 RealTracs Solutions.
Copyright 2025 RealTracs Solutions.