$379,990 - 1412 English Oak Drive, Clarksville
- 3
- Bedrooms
- 2½
- Baths
- 2,237
- SQ. Feet
- 2025
- Year Built
The Greenbrier II at The Oaks by Smith Douglas Homes greets you with a covered front porch for great curb appeal. Just out of the entry hallway is a spacious island kitchen with a large pantry for easy grocery drop-off. The open and light-filled family room and dining areas have direct access to the backyard for seamless entertaining. A generous upstairs owners' suite offers privacy for rest and relaxation while the laundry is just steps away, the other three bedrooms and shared bath while still leaving you space for a cozy loft. This home is MOVE-IN READY! *3.99% (4.323% APR) 5/1 ARM Rate (REMAINS FIXED FOR THE FIRST 5 YEARS!) + $0 Closing Costs available on this home for a limited time with use of Ridgeland Mortgage!* Special offer details apply. Contact the onsite agent for details. Enjoy an additional $2,000 Hometown Hero credit on homes in Clarksville with the use of preferred lender and attorney participation. Restrictions apply.*
Essential Information
-
- MLS® #:
- 2992256
-
- Price:
- $379,990
-
- Bedrooms:
- 3
-
- Bathrooms:
- 2.50
-
- Full Baths:
- 2
-
- Half Baths:
- 1
-
- Square Footage:
- 2,237
-
- Acres:
- 0.00
-
- Year Built:
- 2025
-
- Type:
- Residential
-
- Sub-Type:
- Single Family Residence
-
- Status:
- Active
Community Information
-
- Address:
- 1412 English Oak Drive
-
- Subdivision:
- The Oaks
-
- City:
- Clarksville
-
- County:
- Montgomery County, TN
-
- State:
- TN
-
- Zip Code:
- 37043
Amenities
-
- Amenities:
- Clubhouse, Fitness Center, Playground, Pool, Underground Utilities
-
- Utilities:
- Electricity Available, Natural Gas Available, Water Available
-
- Parking Spaces:
- 2
-
- # of Garages:
- 2
-
- Garages:
- Garage Faces Front
Interior
-
- Interior Features:
- Entrance Foyer, Extra Closets, High Ceilings, Open Floorplan, Pantry, Walk-In Closet(s)
-
- Appliances:
- Dishwasher, Microwave, Stainless Steel Appliance(s), Gas Oven, Gas Range
-
- Heating:
- Central, Dual, Natural Gas
-
- Cooling:
- Central Air, Dual, Electric
-
- # of Stories:
- 2
Exterior
-
- Construction:
- Fiber Cement, Brick
School Information
-
- Elementary:
- Rossview Elementary
-
- Middle:
- Rossview Middle
-
- High:
- Rossview High
Additional Information
-
- Date Listed:
- September 10th, 2025
-
- Days on Market:
- 12
Listing Details
- Listing Office:
- Sdh Nashville, Llc
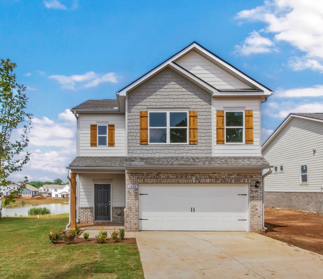
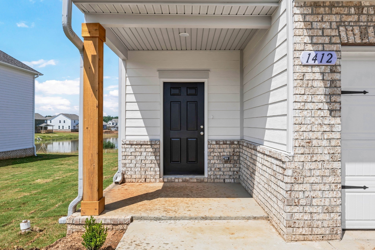
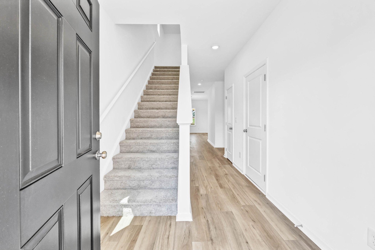
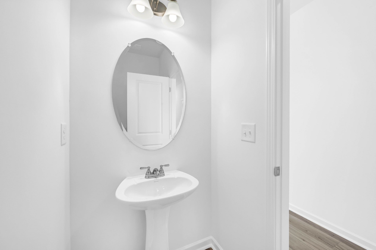
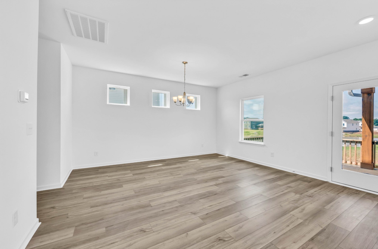
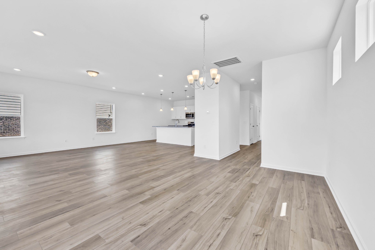
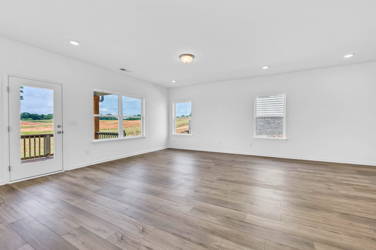
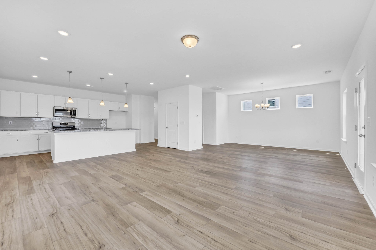
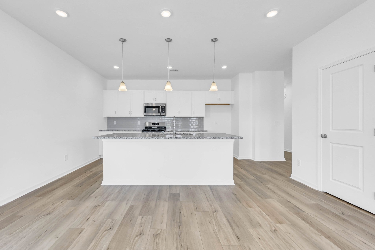
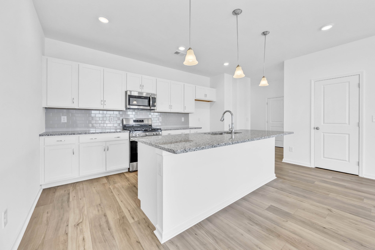
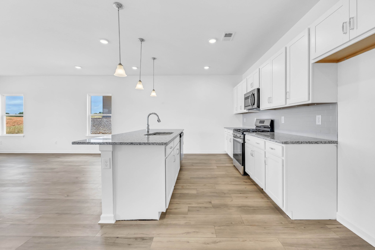
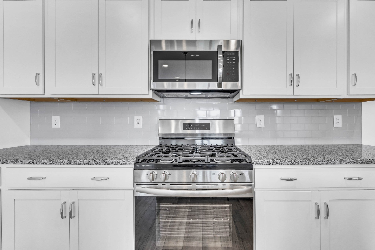
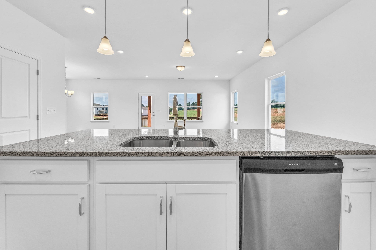
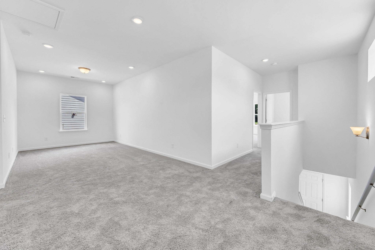
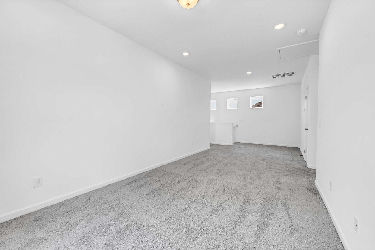
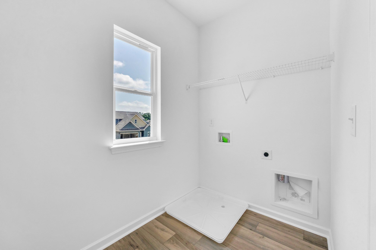
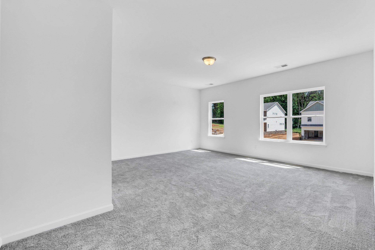
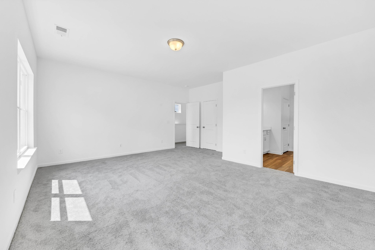
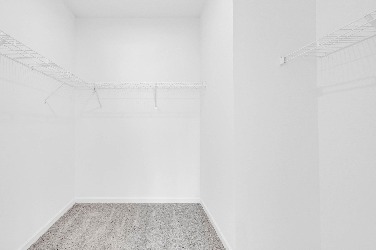
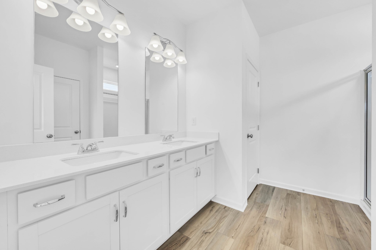
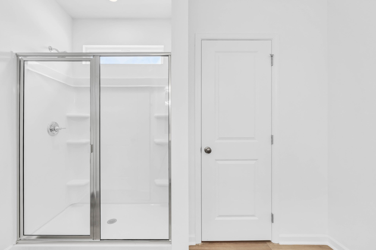
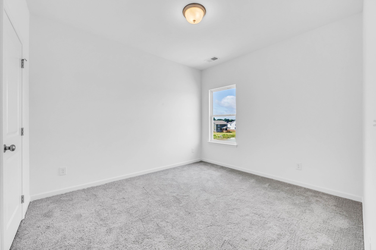
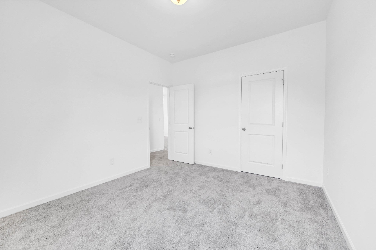
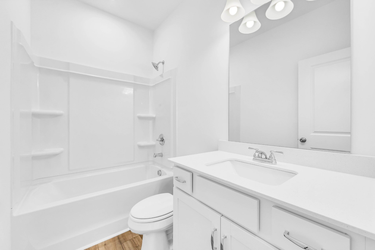
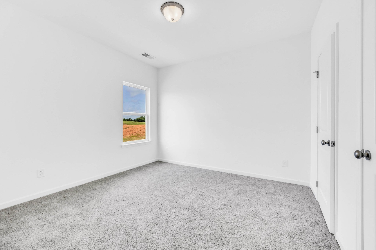
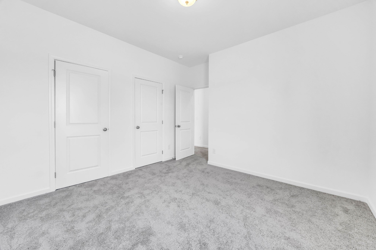
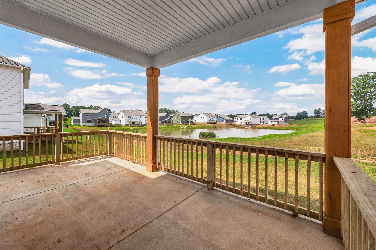
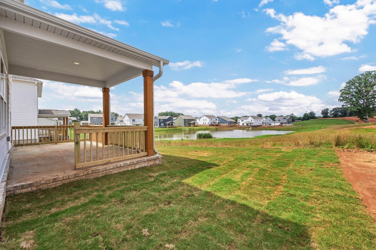
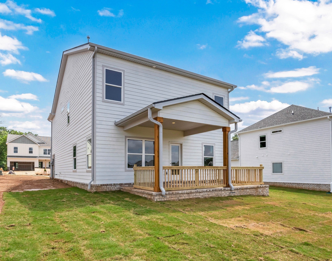
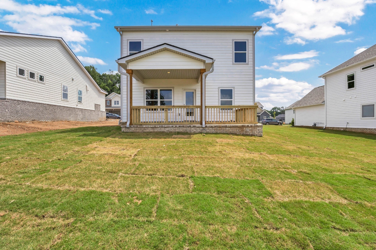
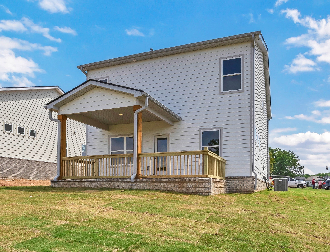
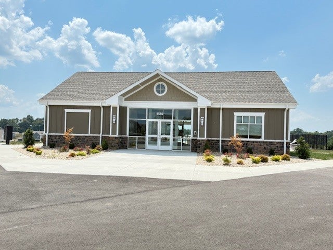
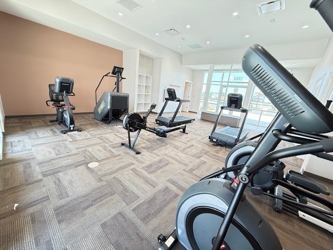
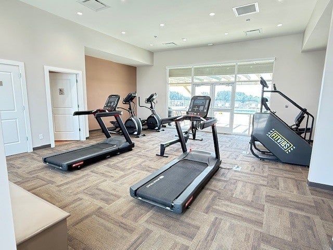
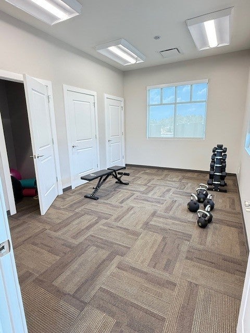
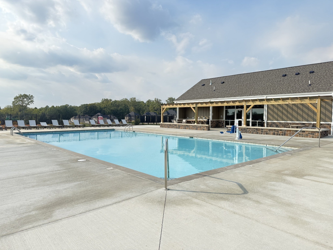
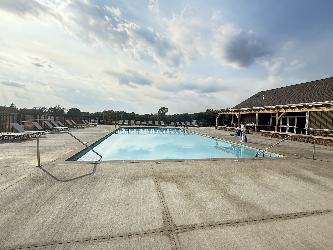
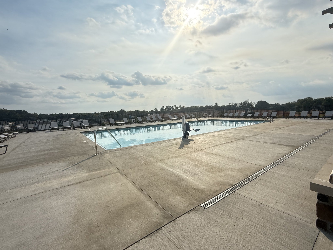
 Copyright 2025 RealTracs Solutions.
Copyright 2025 RealTracs Solutions.