$299,900 - 3391 Queensbury Rd, Clarksville
- 3
- Bedrooms
- 2½
- Baths
- 2,324
- SQ. Feet
- 0.22
- Acres
This inviting two-story home combines timeless charm with thoughtful design and plenty of natural light throughout. A formal dining room welcomes guests, while a separate formal living room offers a cozy retreat from everyday life. The open-concept layout flows easily into the main living area, where a fireplace creates a warm centerpiece and large windows brighten the space. The eat-in kitchen features a convenient breakfast bar, perfect for busy mornings or casual gatherings. Upstairs, you’ll find four comfortable bedrooms and 2.5 baths, including a serene primary suite with both a large soaking tub and a separate shower for streamlined mornings. Step outside to enjoy the screened-in porch that leads onto a spacious deck—an ideal setup for outdoor dining or relaxing evenings overlooking the fenced backyard. A handy storage shed adds extra functionality, while the attached two-car garage provides ample space for vehicles and more.
Essential Information
-
- MLS® #:
- 2992182
-
- Price:
- $299,900
-
- Bedrooms:
- 3
-
- Bathrooms:
- 2.50
-
- Full Baths:
- 2
-
- Half Baths:
- 1
-
- Square Footage:
- 2,324
-
- Acres:
- 0.22
-
- Year Built:
- 2006
-
- Type:
- Residential
-
- Sub-Type:
- Single Family Residence
-
- Status:
- Under Contract - Showing
Community Information
-
- Address:
- 3391 Queensbury Rd
-
- Subdivision:
- Summerhaven
-
- City:
- Clarksville
-
- County:
- Montgomery County, TN
-
- State:
- TN
-
- Zip Code:
- 37042
Amenities
-
- Utilities:
- Electricity Available, Water Available
-
- Parking Spaces:
- 2
-
- # of Garages:
- 2
-
- Garages:
- Garage Faces Front
Interior
-
- Appliances:
- Electric Oven, Electric Range, Dishwasher, Microwave, Refrigerator
-
- Heating:
- Central, Electric
-
- Cooling:
- Central Air, Electric
-
- Fireplace:
- Yes
-
- # of Fireplaces:
- 1
-
- # of Stories:
- 2
Exterior
-
- Construction:
- Brick, Vinyl Siding
School Information
-
- Elementary:
- Barkers Mill Elementary
-
- Middle:
- West Creek Middle
-
- High:
- West Creek High
Additional Information
-
- Date Listed:
- September 10th, 2025
-
- Days on Market:
- 95
Listing Details
- Listing Office:
- Byers & Harvey Inc.
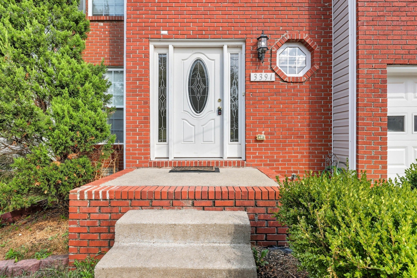
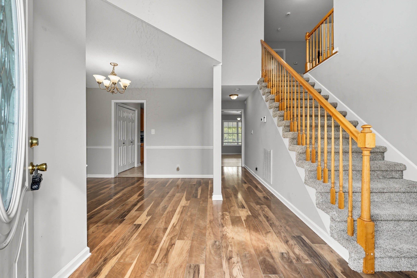
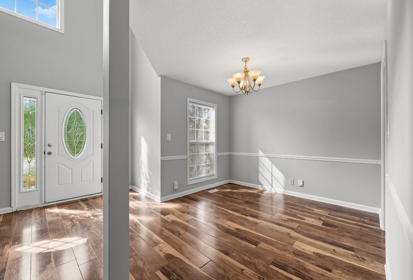
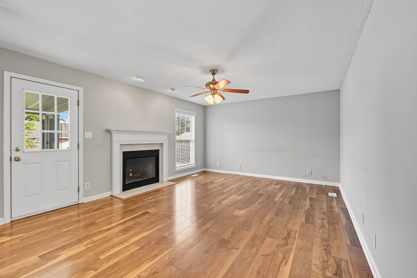
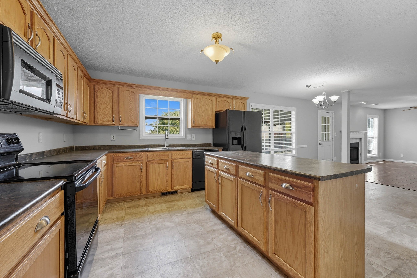
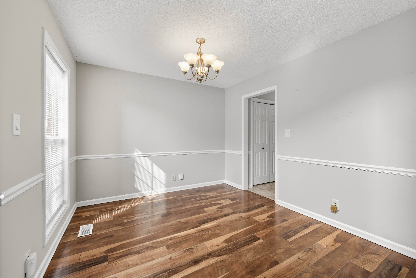
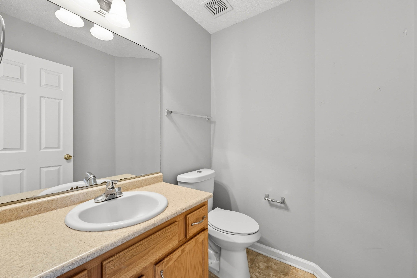
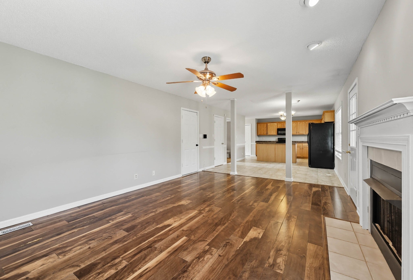
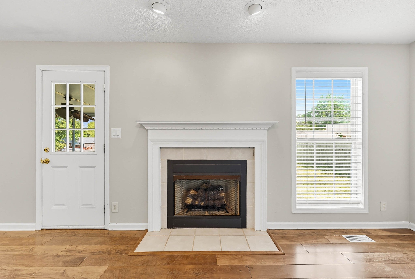
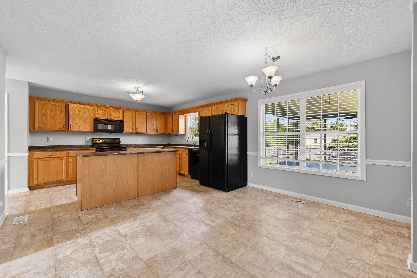
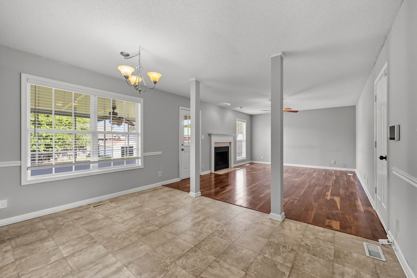
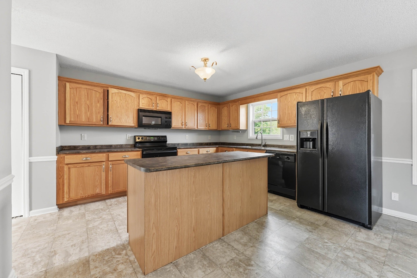
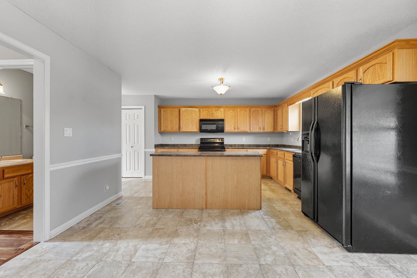
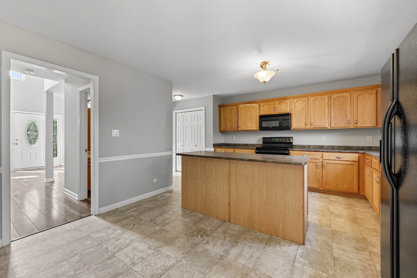
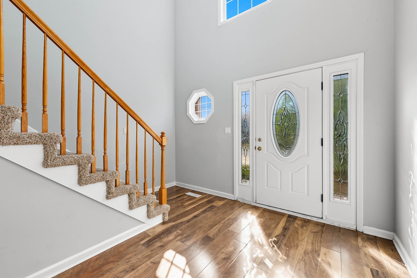
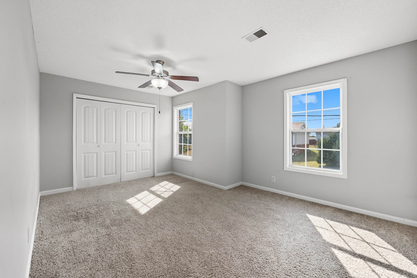
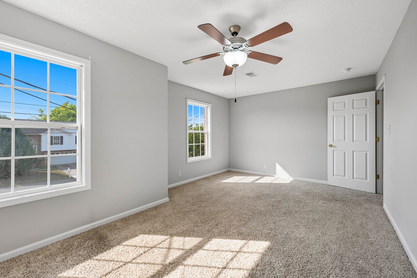
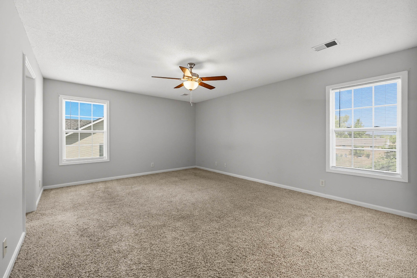
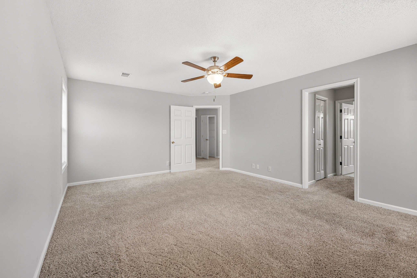
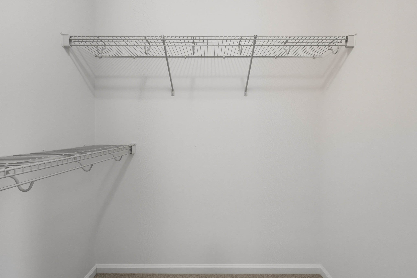
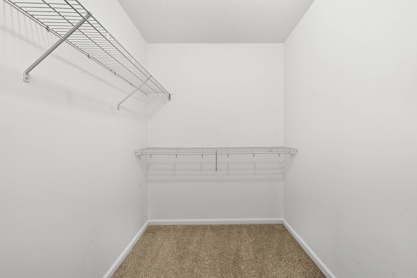
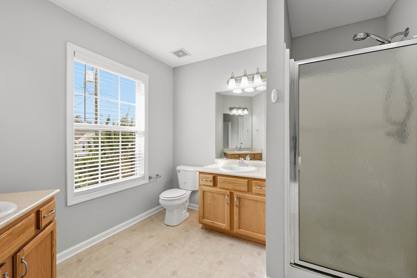
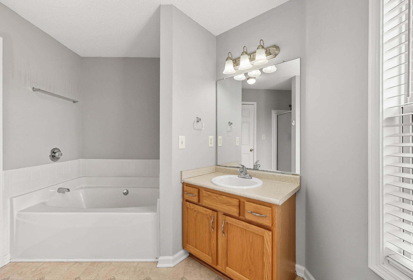
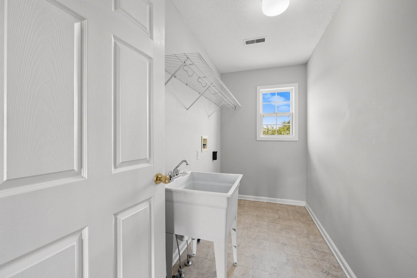
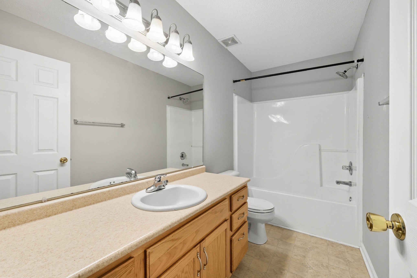
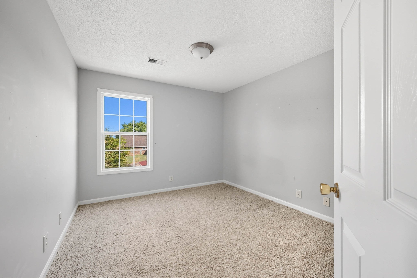
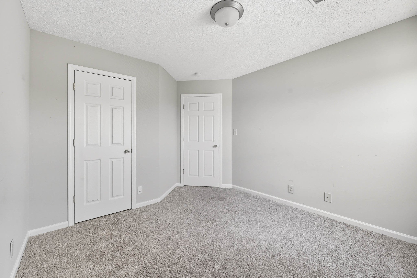
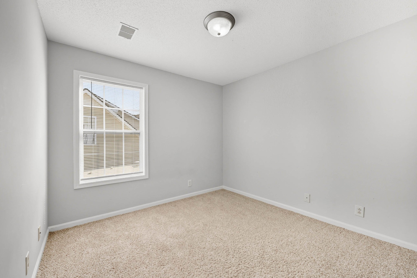
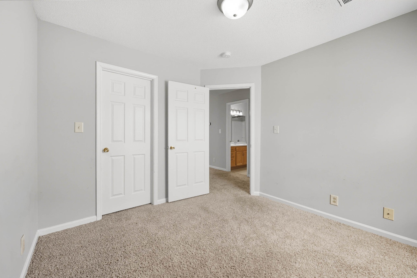
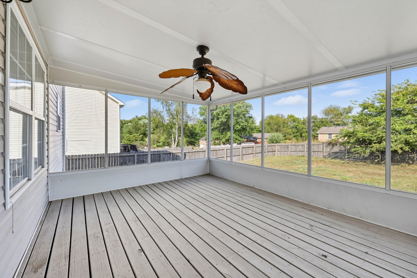
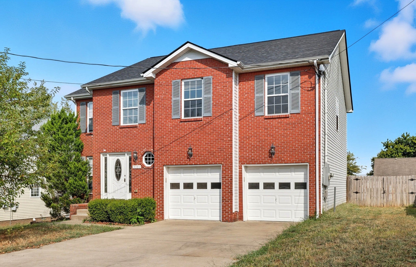
 Copyright 2025 RealTracs Solutions.
Copyright 2025 RealTracs Solutions.