$1,688,000 - 3806 Cross Creek Rd, Nashville
- 5
- Bedrooms
- 4½
- Baths
- 3,579
- SQ. Feet
- 0.27
- Acres
Welcome to this exquisite Tudor-style home located in the highly desirable area of Green Hills. This home has been meticulously maintained and updated and shows like new! Step inside to find an open, light -filled floor plan with 10 foot ceilings and stunning designer light fixtures. The main level features a highly desirable primary bedroom en suite PLUS A SECOND BEDROOM And BATH which offers flexibility for guests or family. Beautiful custom built in bookcases ,TV cabinet and fireplace in the living room seamlessly flows into the gourmet kitchen and dining areas. A welcoming screened back porch overlooks the park-like fenced backyard which is perfect for outdoor enjoyment. Great location with zoning to Julia Green School and easy walks to restaurants, Green Hills Mall, YMCA and Trader Joe's ! This home offers the rare combination of timeless style and everyday convenience.
Essential Information
-
- MLS® #:
- 2992059
-
- Price:
- $1,688,000
-
- Bedrooms:
- 5
-
- Bathrooms:
- 4.50
-
- Full Baths:
- 4
-
- Half Baths:
- 1
-
- Square Footage:
- 3,579
-
- Acres:
- 0.27
-
- Year Built:
- 2013
-
- Type:
- Residential
-
- Sub-Type:
- Single Family Residence
-
- Style:
- Tudor
-
- Status:
- Active
Community Information
-
- Address:
- 3806 Cross Creek Rd
-
- Subdivision:
- Cross Creek Estates
-
- City:
- Nashville
-
- County:
- Davidson County, TN
-
- State:
- TN
-
- Zip Code:
- 37215
Amenities
-
- Utilities:
- Electricity Available, Natural Gas Available, Water Available, Cable Connected
-
- Parking Spaces:
- 4
-
- # of Garages:
- 2
-
- Garages:
- Attached, Concrete
Interior
-
- Interior Features:
- Bookcases, Built-in Features, Extra Closets, Redecorated, Walk-In Closet(s), Kitchen Island
-
- Appliances:
- Double Oven, Cooktop, Gas Range, Dishwasher, Dryer, Microwave, Refrigerator, Washer
-
- Heating:
- Central, Electric, Natural Gas
-
- Cooling:
- Central Air, Electric
-
- Fireplace:
- Yes
-
- # of Fireplaces:
- 1
-
- # of Stories:
- 2
Exterior
-
- Lot Description:
- Level
-
- Roof:
- Asphalt
-
- Construction:
- Brick
School Information
-
- Elementary:
- Julia Green Elementary
-
- Middle:
- John Trotwood Moore Middle
-
- High:
- Hillsboro Comp High School
Additional Information
-
- Date Listed:
- September 12th, 2025
-
- Days on Market:
- 63
Listing Details
- Listing Office:
- Parks Compass
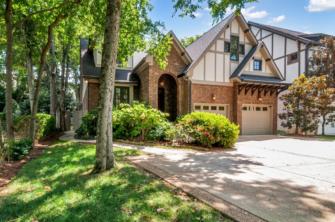
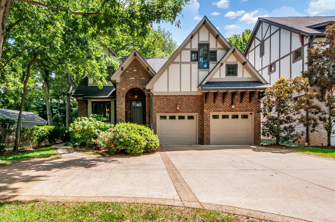
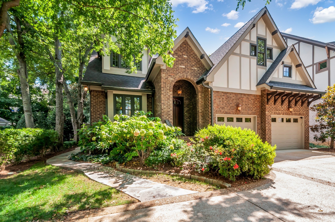
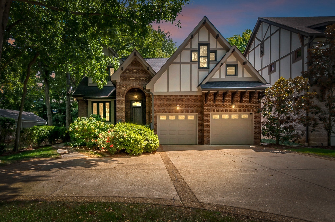
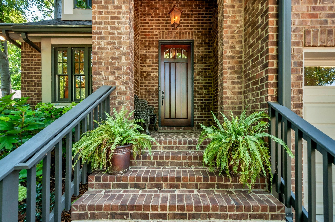
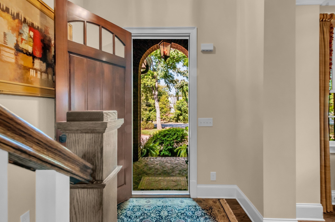
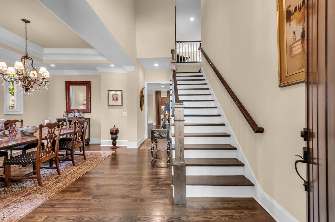
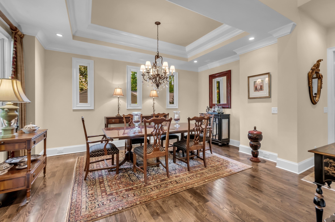
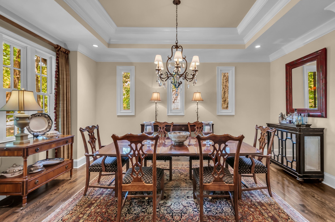
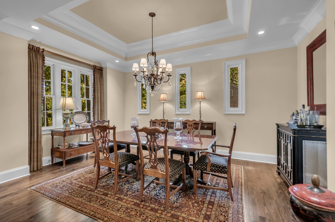
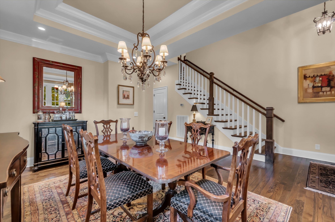
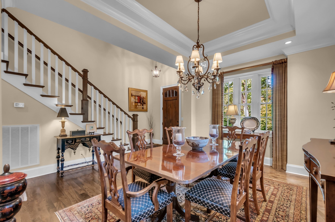
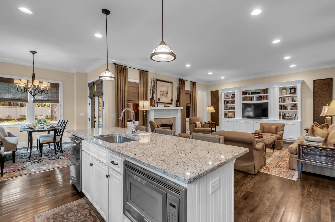
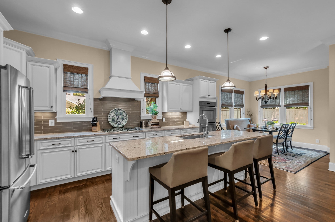
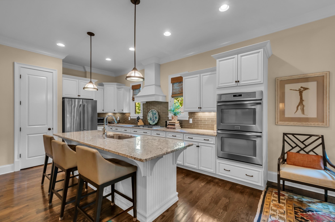
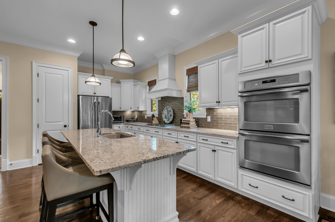
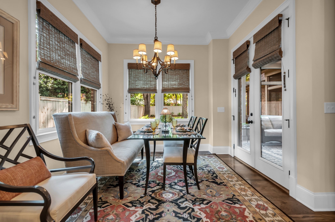
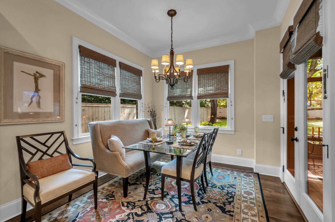
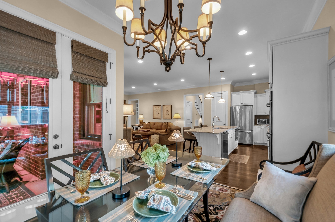
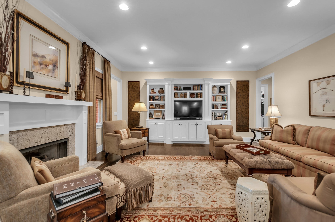
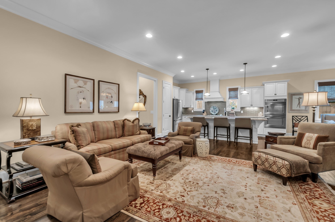
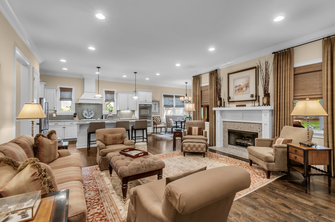
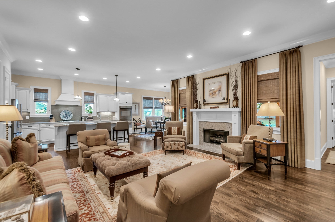
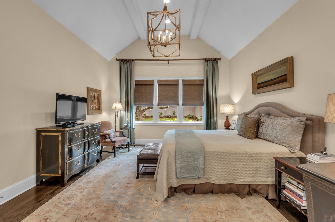
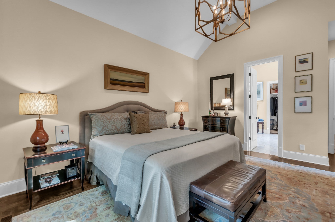
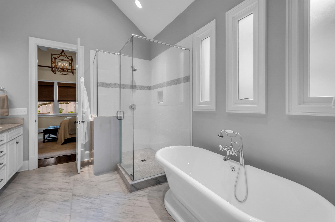
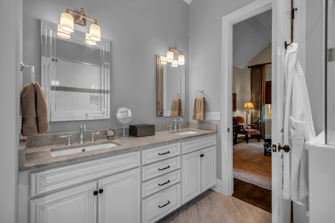

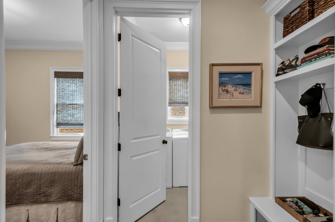
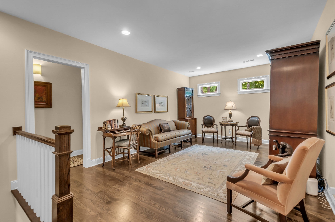
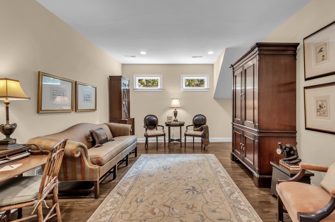
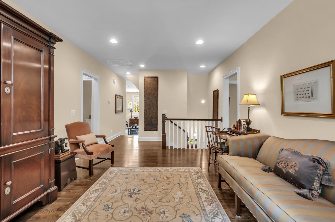
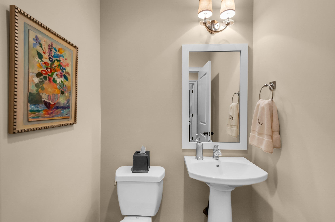
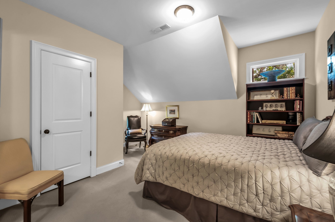
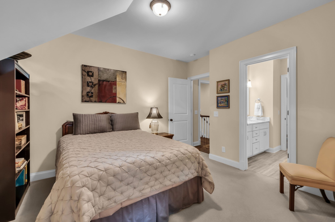
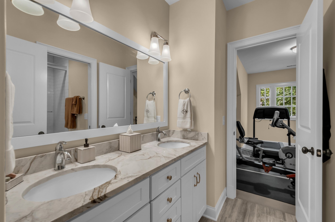
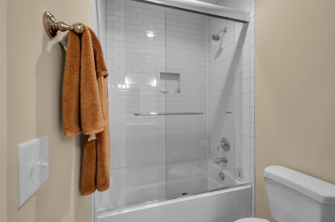
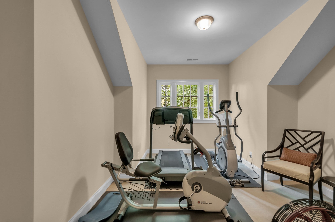
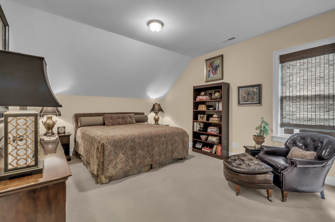
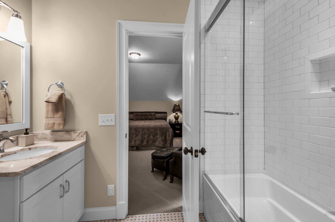
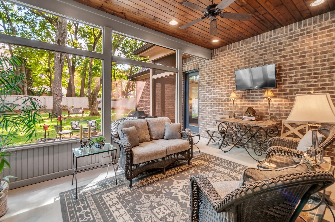
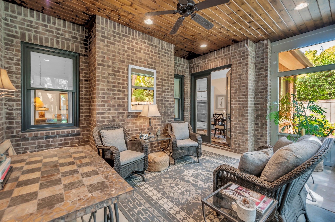
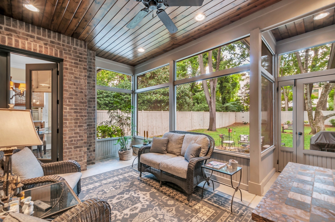
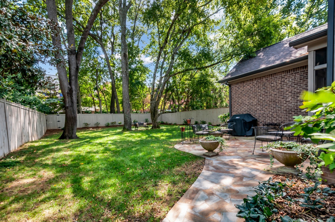
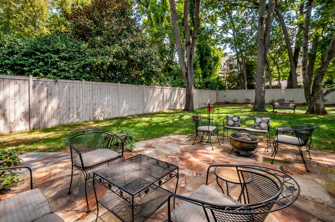
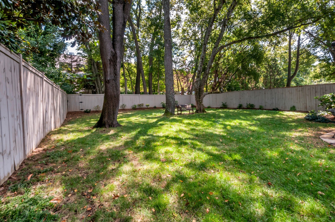
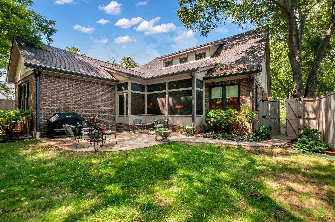
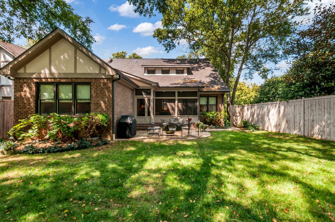
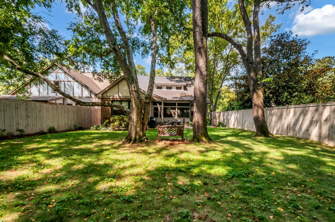
 Copyright 2025 RealTracs Solutions.
Copyright 2025 RealTracs Solutions.