$1,299,999 - 97 Crawfish Ln, Lawrenceburg
- 4
- Bedrooms
- 3½
- Baths
- 5,654
- SQ. Feet
- 1.88
- Acres
Luxury 4-bed/3.5-bath estate with in-ground pool, outdoor kitchen, finished walkout basement and half basketball court on 1.9 acres right on Crawfish Lane in Lawrenceburg, TN. This custom home blends high-end finishes with everyday comfort. The sun-filled living area features a stone fireplace and large windows. The chef's kitchen boasts granite counters, stainless appliances and custom cabinetry. The primary suite offers coffered ceilings, a sitting area overlooking the backyard and a custom-organized closet. The finished walkout basement includes a second kitchen, rec room and direct access to the pool, making it ideal for guests or extended living. Outside you'll find a resort-style setup: a covered outdoor kitchen, in-ground pool, half basketball court, mature trees and open lawn. A three-car garage provides ample storage. Located minutes from downtown Lawrenceburg shops and restaurants and David Crockett State Park, with Nashville under two hours away, this home offers a rare blend of space, style and convenience. Schedule a private tour today.
Essential Information
-
- MLS® #:
- 2991935
-
- Price:
- $1,299,999
-
- Bedrooms:
- 4
-
- Bathrooms:
- 3.50
-
- Full Baths:
- 3
-
- Half Baths:
- 1
-
- Square Footage:
- 5,654
-
- Acres:
- 1.88
-
- Year Built:
- 2010
-
- Type:
- Residential
-
- Sub-Type:
- Single Family Residence
-
- Style:
- Traditional
-
- Status:
- Active
Community Information
-
- Address:
- 97 Crawfish Ln
-
- Subdivision:
- Park Meadows
-
- City:
- Lawrenceburg
-
- County:
- Lawrence County, TN
-
- State:
- TN
-
- Zip Code:
- 38464
Amenities
-
- Utilities:
- Electricity Available, Water Available, Cable Connected
-
- Parking Spaces:
- 9
-
- # of Garages:
- 3
-
- Garages:
- Garage Door Opener, Garage Faces Front, Concrete, Driveway
-
- Has Pool:
- Yes
-
- Pool:
- In Ground
Interior
-
- Interior Features:
- Built-in Features, Ceiling Fan(s), Entrance Foyer, Extra Closets, High Ceilings, Open Floorplan, Pantry, Walk-In Closet(s), Wet Bar, High Speed Internet, Kitchen Island
-
- Appliances:
- Built-In Electric Oven, Double Oven, Built-In Gas Range, Dishwasher, Disposal, Dryer, Freezer, Indoor Grill, Microwave, Refrigerator, Stainless Steel Appliance(s), Washer
-
- Heating:
- Central, Electric
-
- Cooling:
- Central Air, Electric
-
- Fireplace:
- Yes
-
- # of Fireplaces:
- 2
-
- # of Stories:
- 2
Exterior
-
- Exterior Features:
- Balcony, Gas Grill
-
- Lot Description:
- Cleared, Rolling Slope
-
- Roof:
- Shingle
-
- Construction:
- Hardboard Siding, Stone
School Information
-
- Elementary:
- Ingram Sowell Elementary
-
- Middle:
- E O Coffman Middle School
-
- High:
- Lawrence Co High School
Additional Information
-
- Date Listed:
- September 13th, 2025
-
- Days on Market:
- 65
Listing Details
- Listing Office:
- Keller Williams - Hood Company
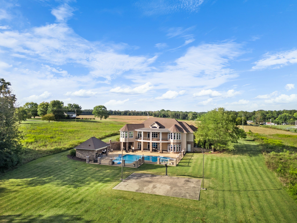
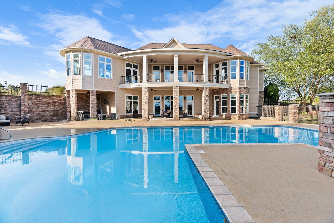
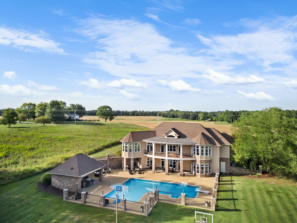
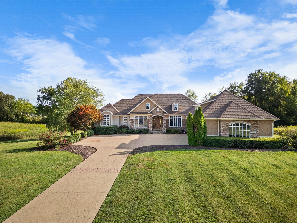
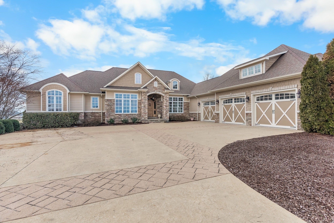
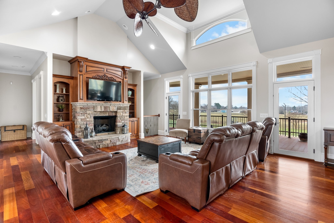
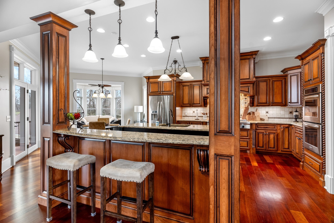
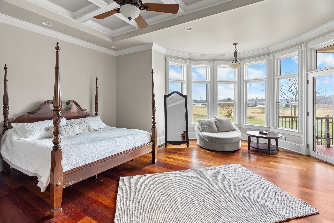
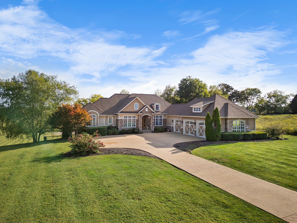
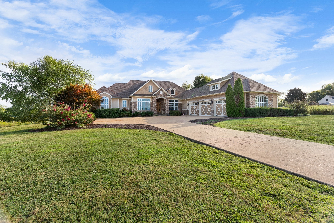
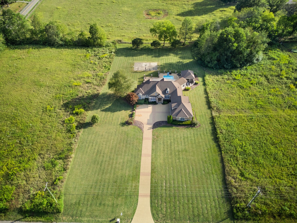
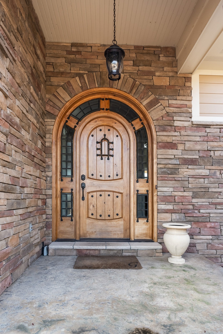
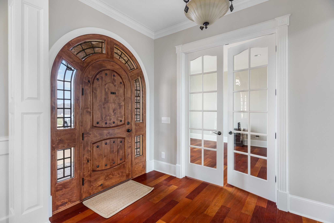
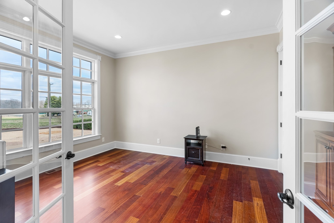
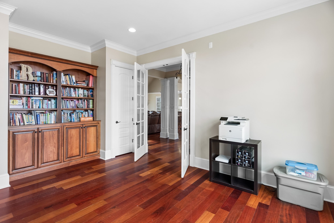
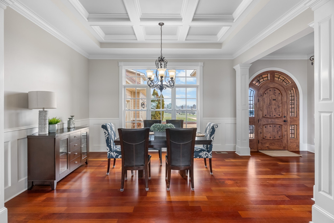
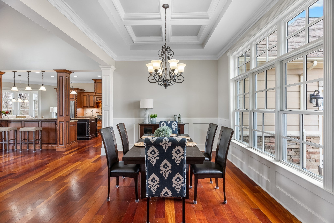
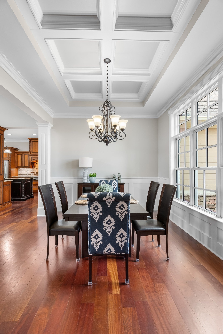
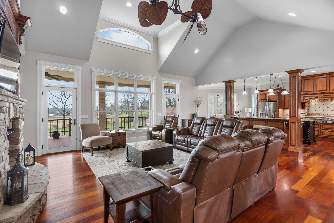
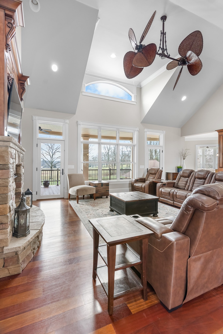
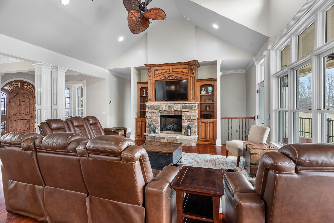
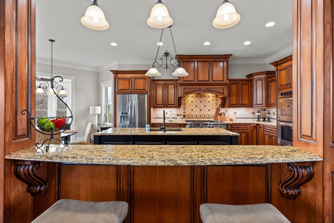
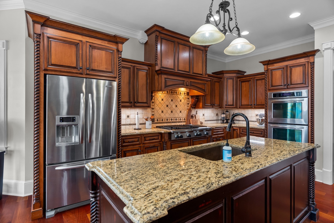
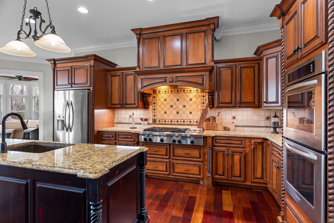
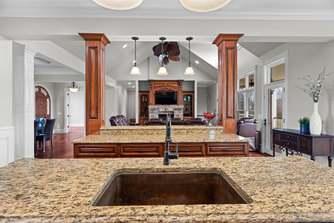
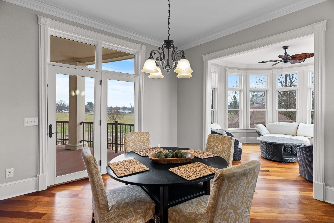
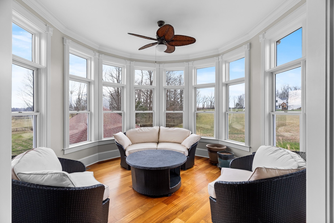
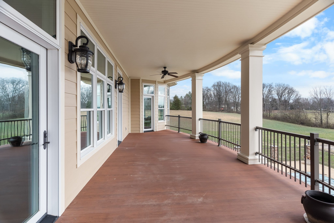
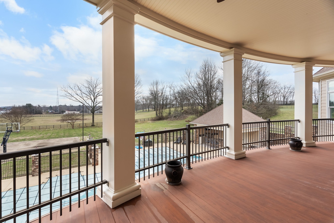
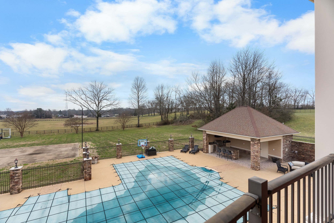
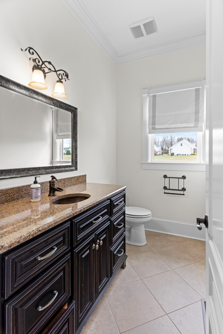
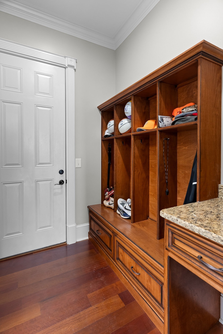
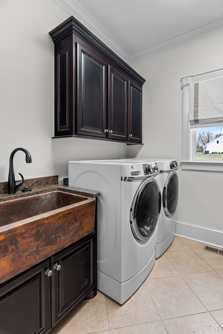
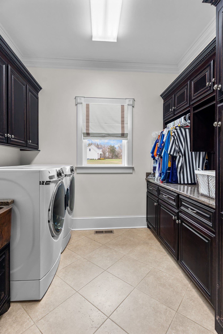
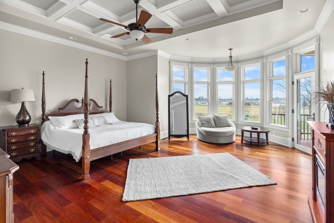
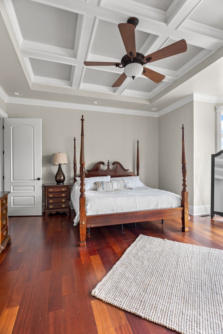
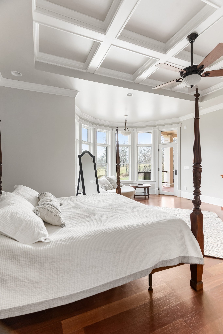
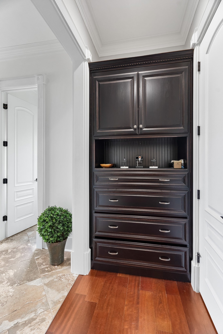
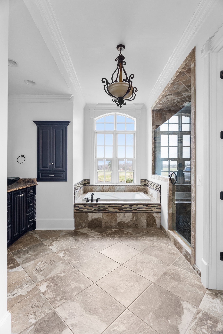
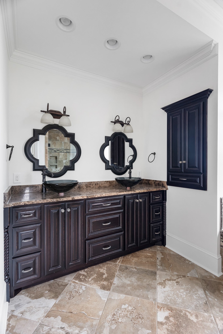
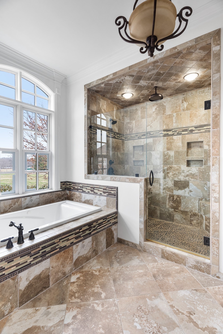
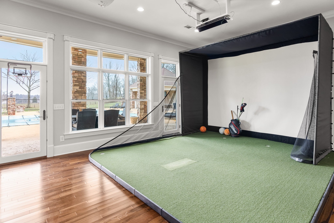
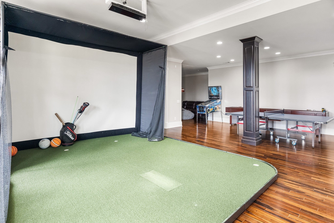
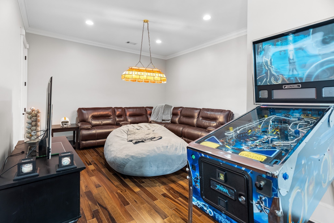
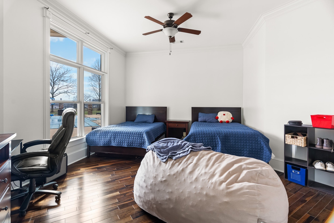
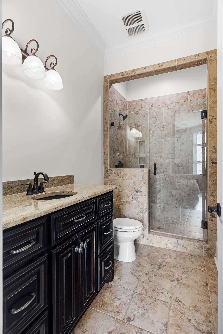
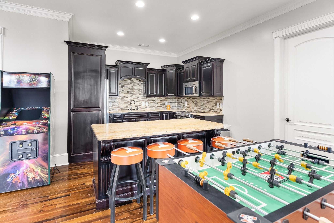
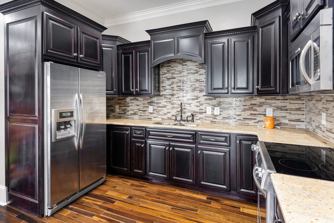
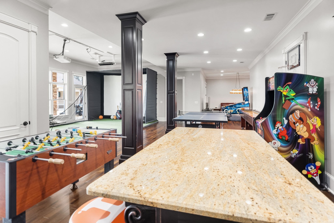
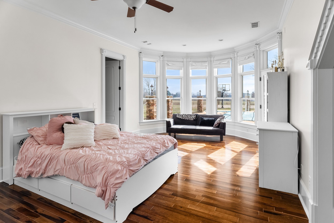
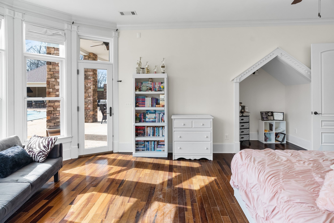
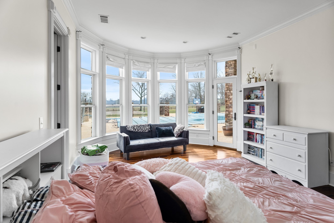
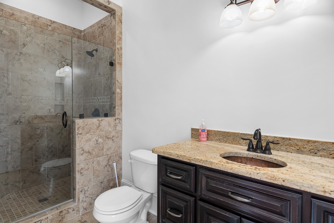
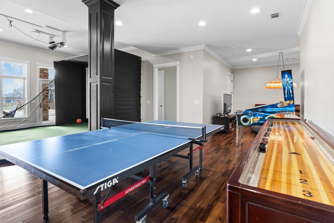
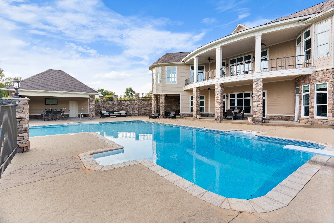
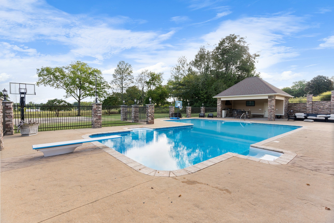
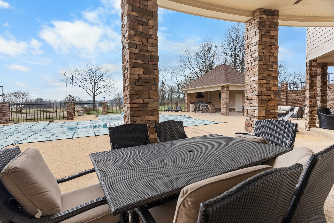
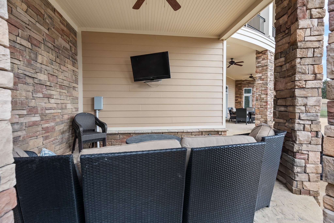
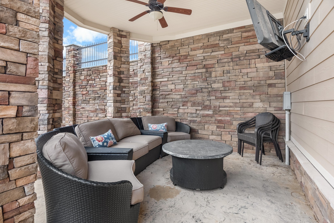
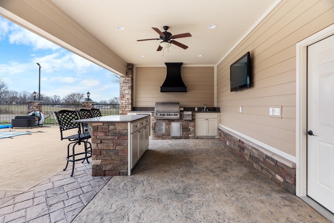
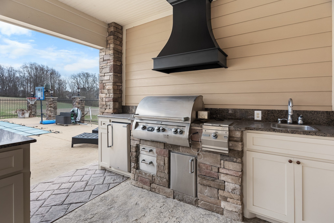
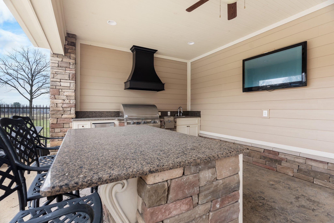
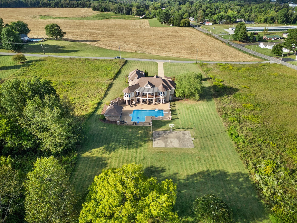
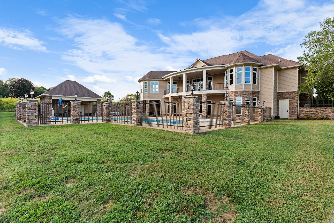
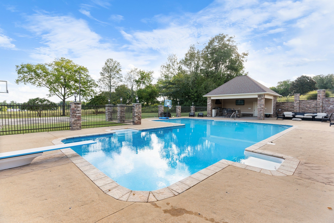
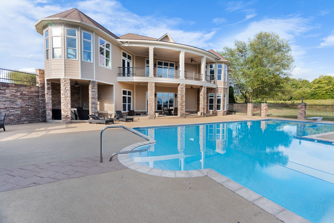
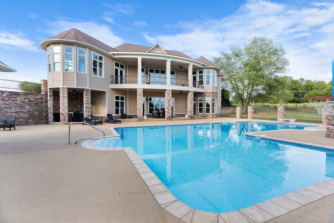
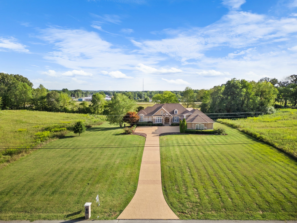
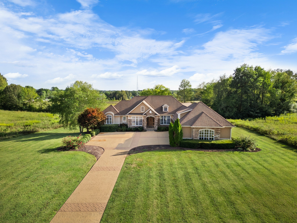
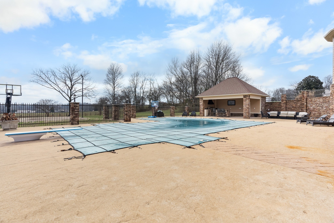
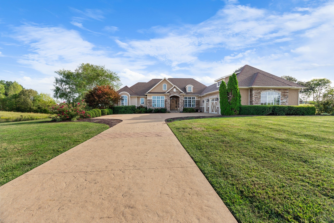
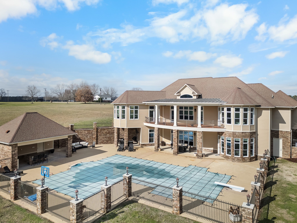
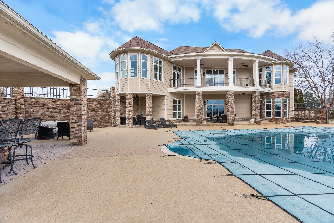
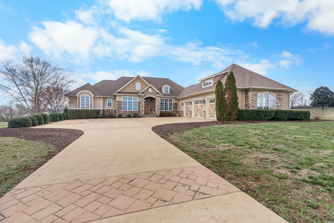
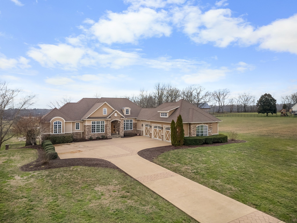
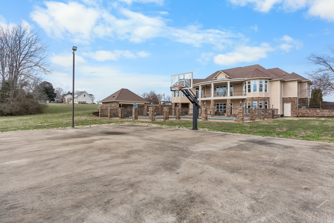
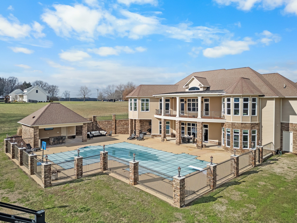
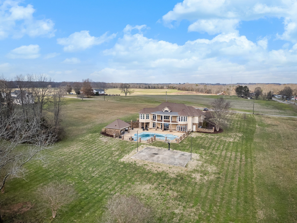
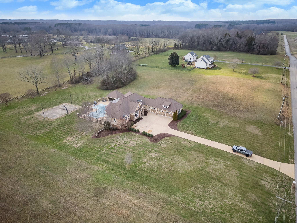
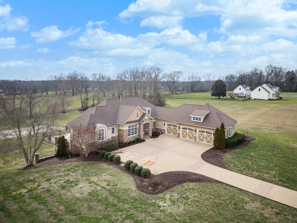
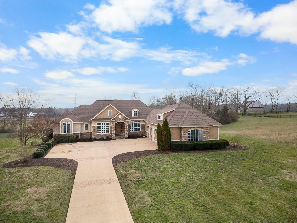
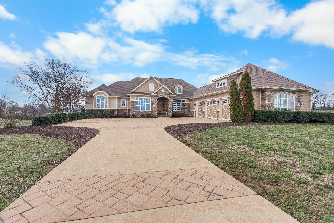
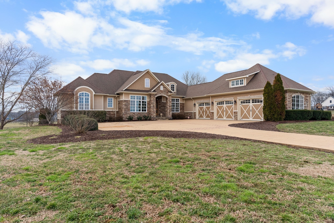
 Copyright 2025 RealTracs Solutions.
Copyright 2025 RealTracs Solutions.