$340,000 - 854 Callaway Court, Chattanooga
- 2
- Bedrooms
- 2
- Baths
- 1,446
- SQ. Feet
- 23.5
- Acres
Welcome to 854 Callaway Court, a stunning two-bedroom, two-bath condo that blends timeless design with elegant finishes. As you step inside, you're greeted by vaulted ceilings and a spacious living room centered around a fireplace with a white wooden mantle. French doors, accented by a transom window above, flood the space with natural light, while the adjoining dining room—tucked behind sliding dark oak barn doors—creates the perfect balance of openness and privacy. Just off the living room, the kitchen is thoughtfully designed with a central island, convection oven, oversized sink tub, and abundant cabinetry, making it a chef's delight. The primary suite is a serene retreat, featuring trayed ceilings and a luxurious bath with a double vanity, dual sinks, and an Italian-inspired shower finished with tan brick and marble accents. The second bedroom shares a beautifully appointed bath with a walk-in shower, bowl sink, and complementary tile finishes. For those who work from home or simply love a quiet escape, the dedicated library or office space is a highlight, complete with built-in dark wood shelving and charming French windows. Outside, the fenced yard is a private sanctuary, landscaped with flowering trees and bordered by a white picket fence that creates a Nantucket-inspired feel. A two-car garage adds convenience, while the close-knit community offers privacy, shared green spaces, and a welcoming neighborhood atmosphere.
Essential Information
-
- MLS® #:
- 2991850
-
- Price:
- $340,000
-
- Bedrooms:
- 2
-
- Bathrooms:
- 2.00
-
- Full Baths:
- 2
-
- Square Footage:
- 1,446
-
- Acres:
- 23.50
-
- Year Built:
- 2005
-
- Type:
- Residential
-
- Sub-Type:
- Other Condo
-
- Status:
- Active
Community Information
-
- Address:
- 854 Callaway Court
-
- Subdivision:
- The Gardens At Heritage Green
-
- City:
- Chattanooga
-
- County:
- Hamilton County, TN
-
- State:
- TN
-
- Zip Code:
- 37421
Amenities
-
- Amenities:
- Sidewalks
-
- Utilities:
- Electricity Available, Water Available
-
- Parking Spaces:
- 2
-
- # of Garages:
- 2
-
- Garages:
- Garage Faces Rear, Driveway
Interior
-
- Interior Features:
- Bookcases, Entrance Foyer, Open Floorplan, Walk-In Closet(s), Kitchen Island
-
- Appliances:
- Refrigerator, Microwave, Gas Range, Disposal, Dishwasher
-
- Heating:
- Central, Electric
-
- Cooling:
- Central Air, Electric
-
- Fireplace:
- Yes
-
- # of Fireplaces:
- 1
-
- # of Stories:
- 1
Exterior
-
- Lot Description:
- Level
-
- Roof:
- Other
-
- Construction:
- Other
School Information
-
- Elementary:
- East Brainerd Elementary School
-
- Middle:
- East Hamilton Middle School
-
- High:
- East Hamilton High School
Additional Information
-
- Days on Market:
- 2
Listing Details
- Listing Office:
- Greater Downtown Realty Dba Keller Williams Realty
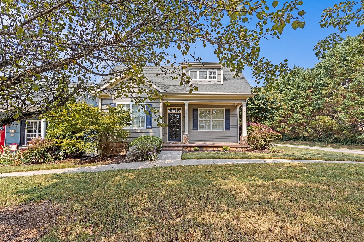
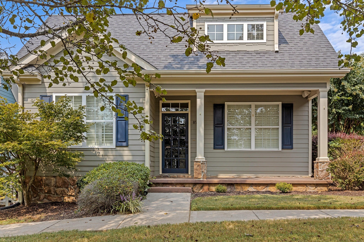
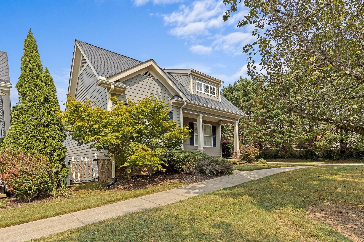
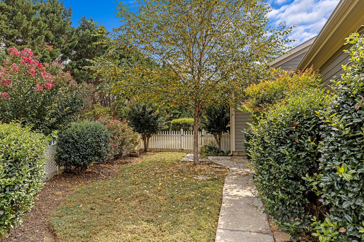
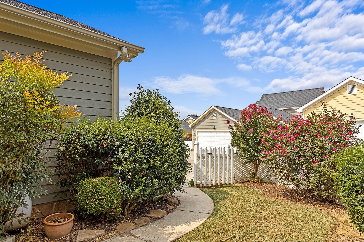
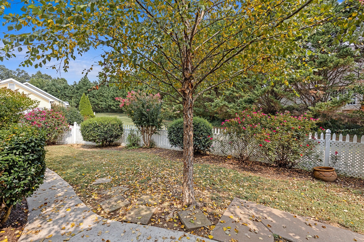
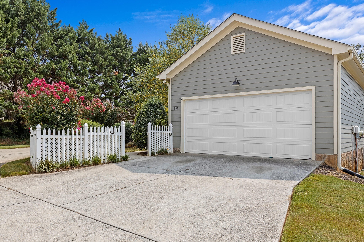
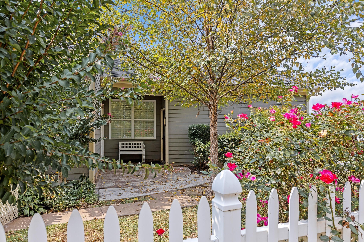
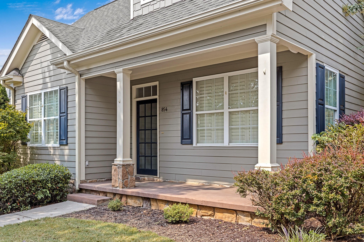
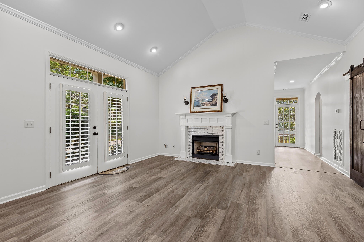
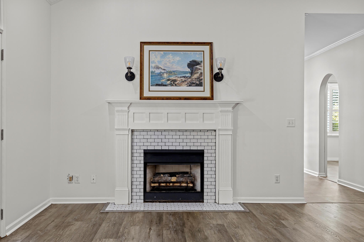
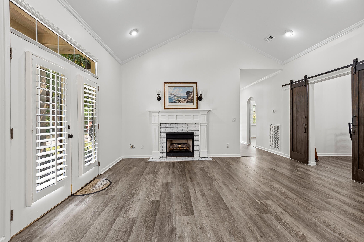
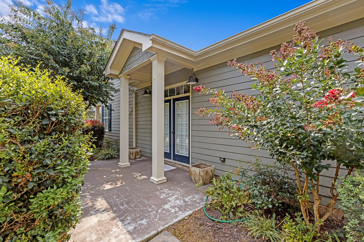
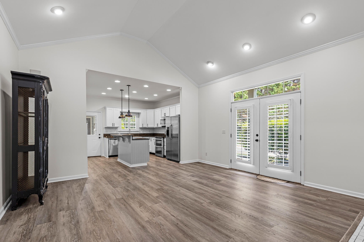
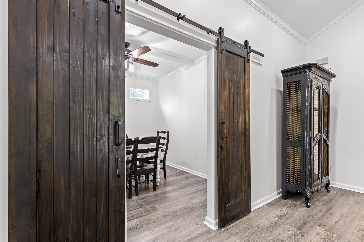
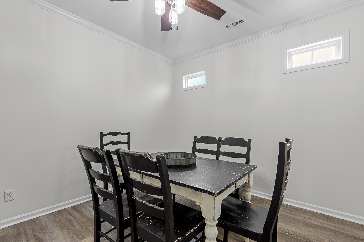
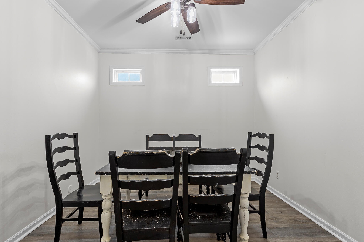
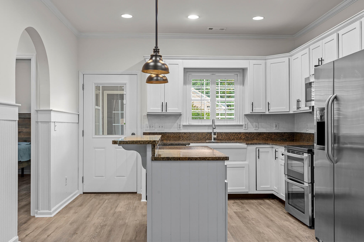
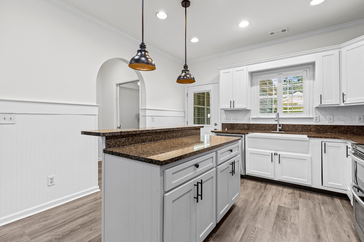
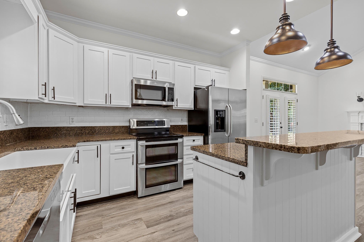
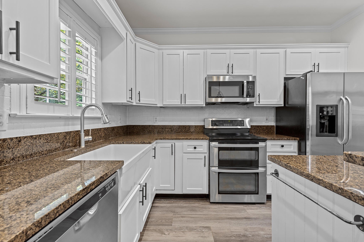
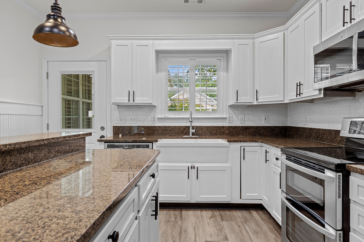
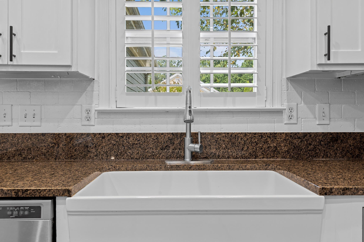
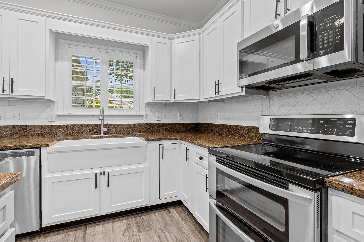
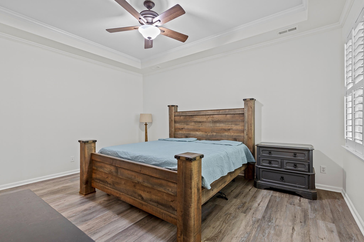
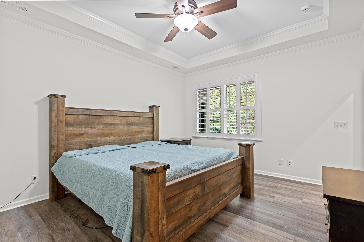
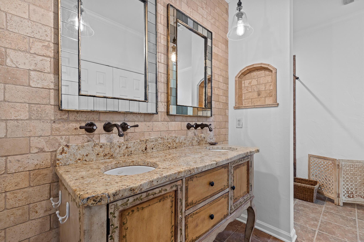
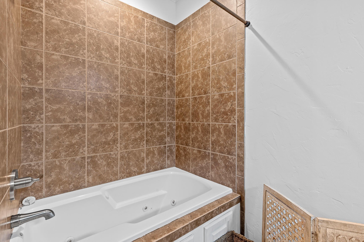
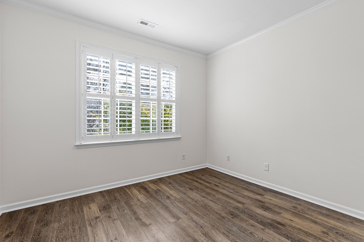
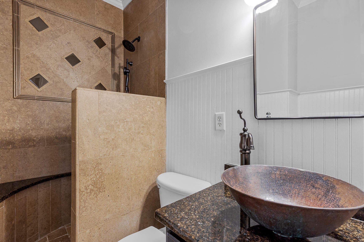
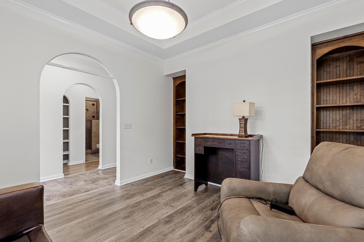
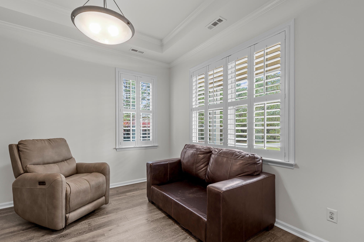
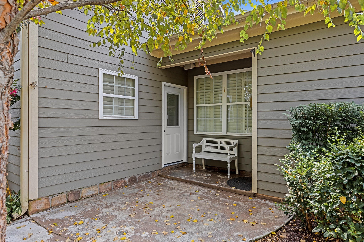
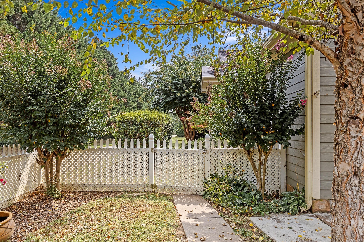
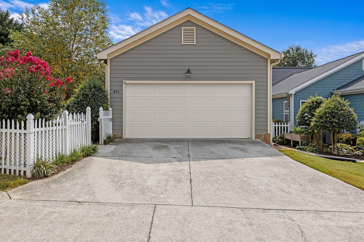
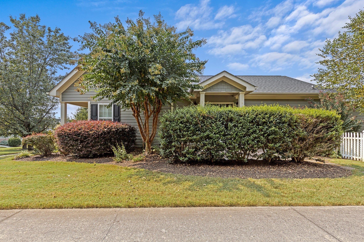
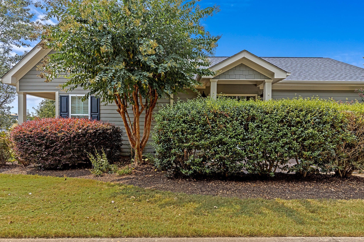
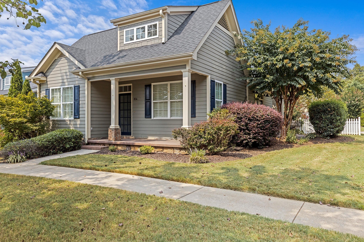
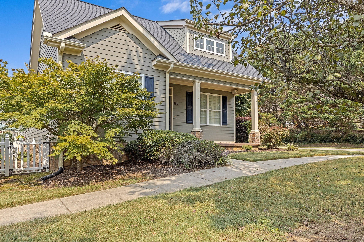
 Copyright 2025 RealTracs Solutions.
Copyright 2025 RealTracs Solutions.