$379,990 - 1050 Camelia Drive, White House
- 3
- Bedrooms
- 2
- Baths
- 1,796
- SQ. Feet
- 2025
- Year Built
The Clifton is a beautifully designed single-story home with 1,796 sq ft of comfortable living space, ideal for anyone seeking convenience and style. Featuring 3 bdrms & 2 ba, it offers a perfect balance of private and shared spaces. The spacious primary bedroom serves as a retreat, boasting a large walk-in closet and a modern en-suite bathroom for relaxation. The heart of the home is the open-concept kitchen with elegant quartz countertops that blend sophistication and practicality. It flows seamlessly into the dining area and great room, creating a warm space for family time or entertaining. Ample cabinetry and modern appliances enhance functionality. 2 additional bedrooms are generously sized, perfect for guests, a home office, or hobbies. A 2-car garage provides ample storage and easy access. Smart home technology lets you control lighting, security, and climate with ease, boosting comfort and efficiency. Yard maintenance included. Resort style pool, firepit, clubhouse with exercise room, and pickleball courts! Special interest rates and incentives. Homesite #331
Essential Information
-
- MLS® #:
- 2991836
-
- Price:
- $379,990
-
- Bedrooms:
- 3
-
- Bathrooms:
- 2.00
-
- Full Baths:
- 2
-
- Square Footage:
- 1,796
-
- Acres:
- 0.00
-
- Year Built:
- 2025
-
- Type:
- Residential
-
- Sub-Type:
- Single Family Residence
-
- Style:
- Ranch
-
- Status:
- Active
Community Information
-
- Address:
- 1050 Camelia Drive
-
- Subdivision:
- Legacy Farms
-
- City:
- White House
-
- County:
- Robertson County, TN
-
- State:
- TN
-
- Zip Code:
- 37188
Amenities
-
- Amenities:
- Clubhouse, Fitness Center, Pool, Tennis Court(s), Underground Utilities
-
- Utilities:
- Natural Gas Available, Water Available, Cable Connected
-
- Parking Spaces:
- 2
-
- # of Garages:
- 2
-
- Garages:
- Garage Door Opener, Garage Faces Front, Driveway
-
- Has Pool:
- Yes
-
- Pool:
- In Ground
Interior
-
- Interior Features:
- Air Filter, Extra Closets, Smart Light(s), Smart Thermostat, High Speed Internet
-
- Appliances:
- Dishwasher, Disposal, Microwave, Gas Oven, Gas Range
-
- Heating:
- Natural Gas
-
- Cooling:
- Central Air
-
- # of Stories:
- 1
Exterior
-
- Exterior Features:
- Smart Camera(s)/Recording, Smart Lock(s)
-
- Lot Description:
- Level
-
- Roof:
- Shingle
-
- Construction:
- Hardboard Siding
School Information
-
- Elementary:
- Robert F. Woodall Elementary
-
- Middle:
- White House Heritage High School
-
- High:
- White House Heritage High School
Additional Information
-
- Date Listed:
- September 9th, 2025
-
- Days on Market:
- 13
Listing Details
- Listing Office:
- D.r. Horton
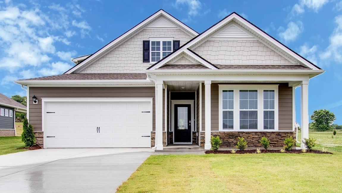
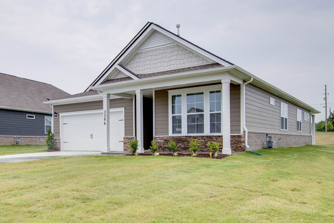
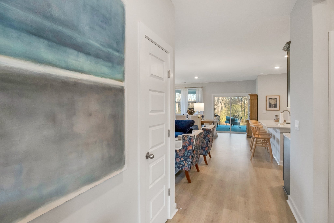
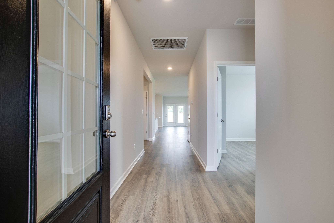
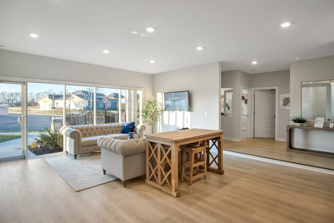
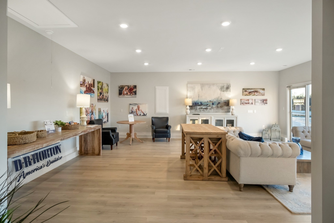
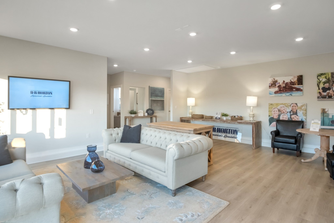
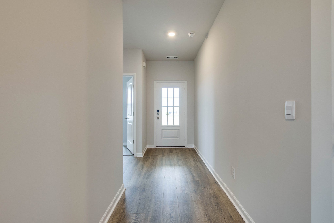
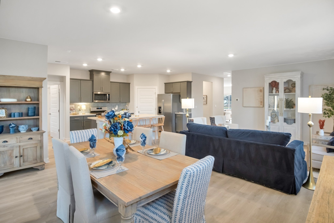
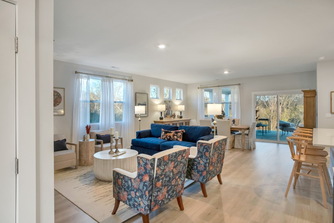
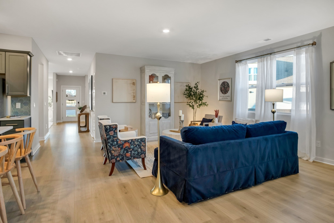
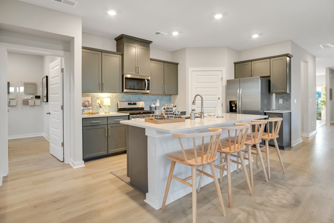
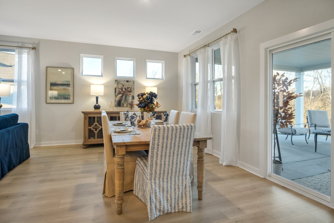
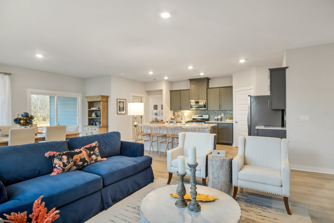
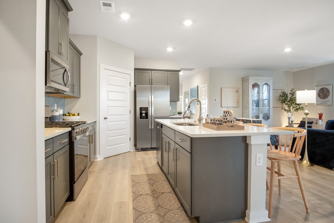
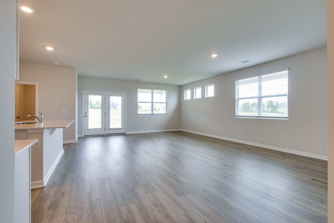
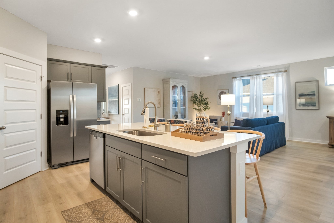
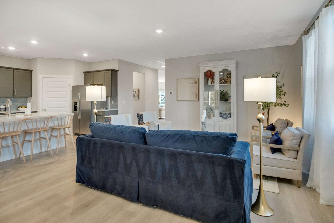
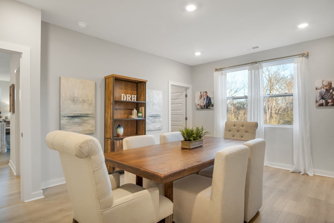
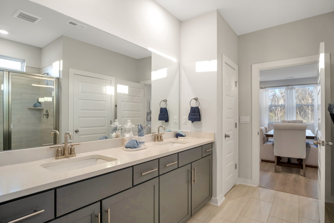
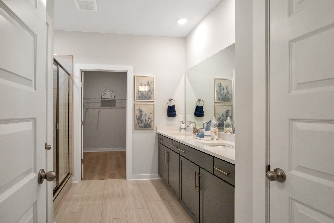
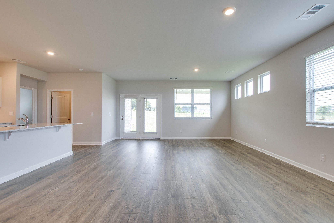
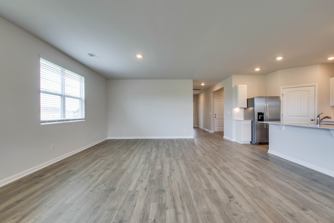
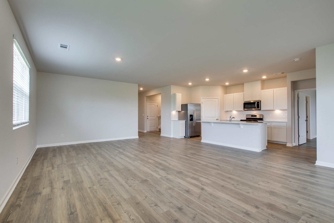
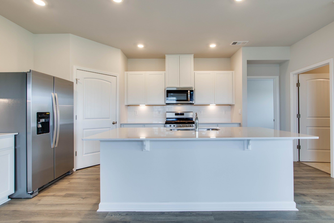
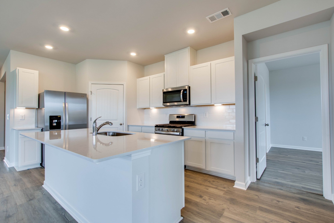
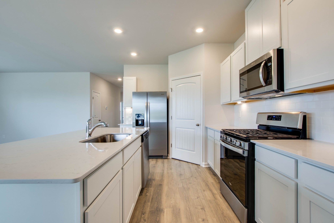
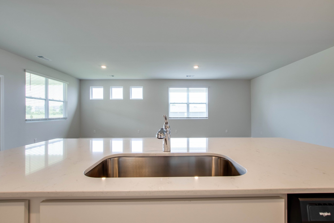
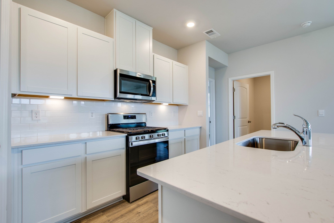
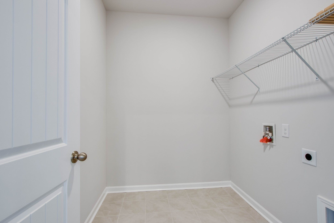
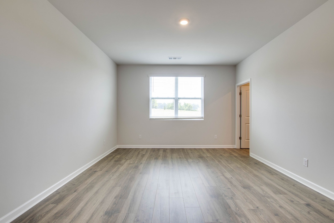
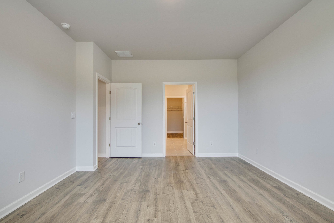
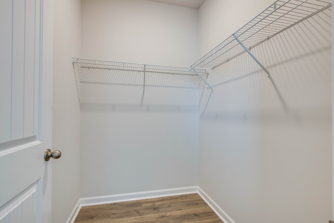
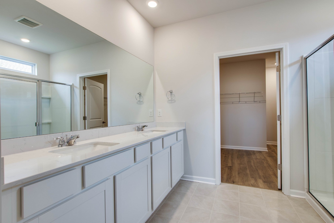
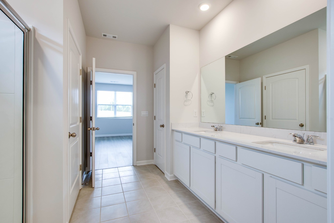
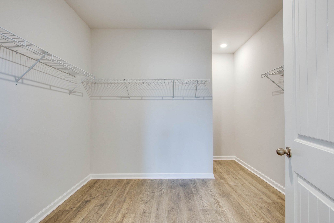
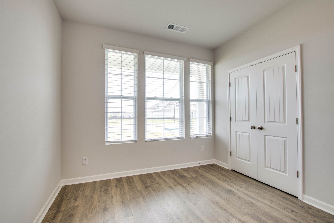
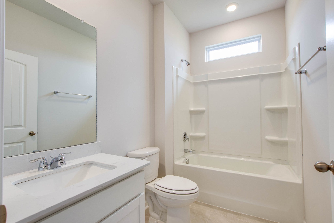
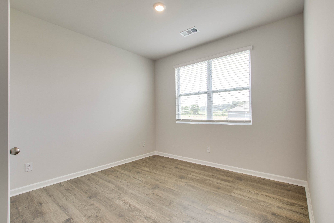
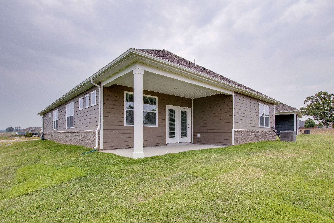
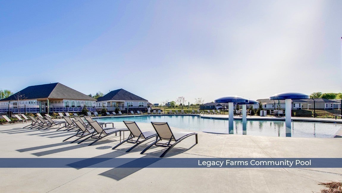
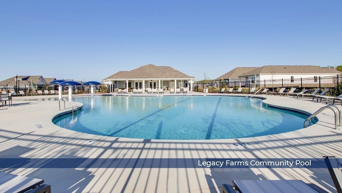
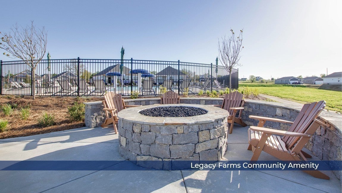
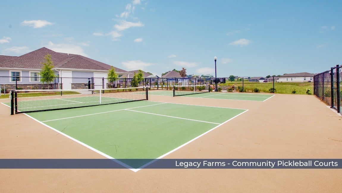
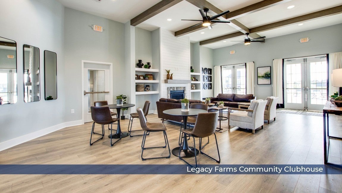
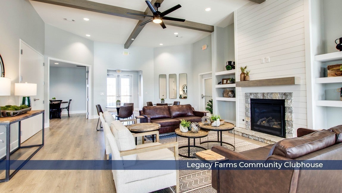
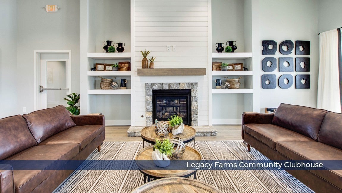
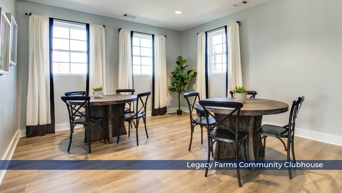
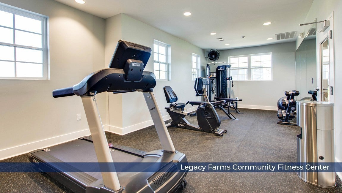
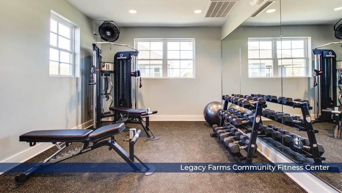
 Copyright 2025 RealTracs Solutions.
Copyright 2025 RealTracs Solutions.