$328,750 - 348 Harold Dr, Clarksville
- 4
- Bedrooms
- 2
- Baths
- 1,936
- SQ. Feet
- 1.05
- Acres
Isn't she LOVELY? This STUNNING home sits on 1 full acre! It offers you established landscaping, privacy, and all the potential you can dream of! You want a pool? Do it! How about a shop or she-shed? Make it happen! Chickens? Let's go! Take a step inside! The newly remodeled kitchen has BRAND NEW cabinets, lighting, hardware, and QUARTZ countertops! The same cabinetry and QUARTZ is carried into the bathrooms! Don't forget to scope out the BRAND NEW STAINLESS STEEL APPLIANCES! The sellers left no stone unturned. New high quality LVP flooring throughout the ENTIRE home adds instant warmth! Generously sized bedrooms will offer the space you need! Step downstairs...Need a 4th bedroom? You have one! An office? It won't be small and crammed, that's for sure! Do you dream of a theater room? It can be that too! Maybe a game room for family and friends? YOU GOT IT! The fully finished basement can be any of these! Now, what are you waiting for? It checks all of your boxes! Schedule your showing today and turn the key in no time at all! WELCOME HOME!
Essential Information
-
- MLS® #:
- 2991815
-
- Price:
- $328,750
-
- Bedrooms:
- 4
-
- Bathrooms:
- 2.00
-
- Full Baths:
- 2
-
- Square Footage:
- 1,936
-
- Acres:
- 1.05
-
- Year Built:
- 1984
-
- Type:
- Residential
-
- Sub-Type:
- Single Family Residence
-
- Style:
- Ranch
-
- Status:
- Active
Community Information
-
- Address:
- 348 Harold Dr
-
- Subdivision:
- Cedarbrook
-
- City:
- Clarksville
-
- County:
- Montgomery County, TN
-
- State:
- TN
-
- Zip Code:
- 37040
Amenities
-
- Utilities:
- Electricity Available, Water Available
-
- Parking Spaces:
- 2
-
- # of Garages:
- 2
-
- Garages:
- Garage Door Opener, Garage Faces Side
Interior
-
- Interior Features:
- Ceiling Fan(s), Redecorated
-
- Appliances:
- Electric Oven, Dishwasher, Disposal, Microwave, Refrigerator, Smart Appliance(s)
-
- Heating:
- Electric, Heat Pump
-
- Cooling:
- Central Air, Electric
-
- # of Stories:
- 2
Exterior
-
- Roof:
- Shingle
-
- Construction:
- Brick, Wood Siding
School Information
-
- Elementary:
- Byrns Darden Elementary
-
- Middle:
- Kenwood Middle School
-
- High:
- Kenwood High School
Additional Information
-
- Date Listed:
- September 9th, 2025
-
- Days on Market:
- 2
Listing Details
- Listing Office:
- Sweet Home Realty And Property Management
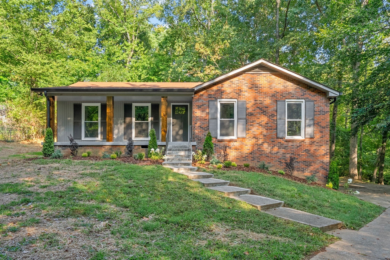
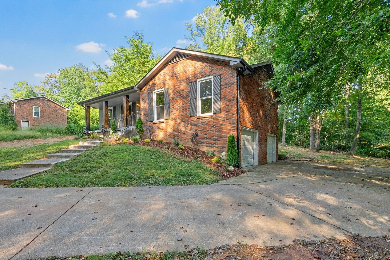
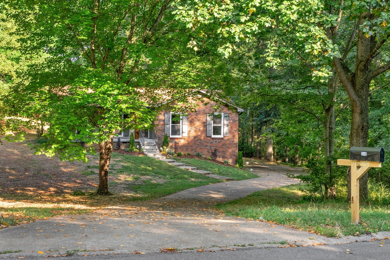
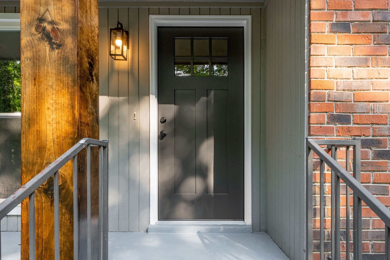
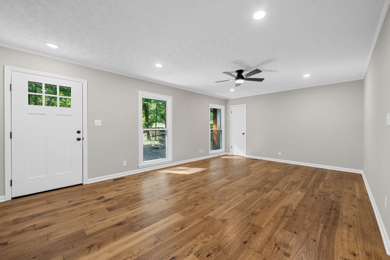
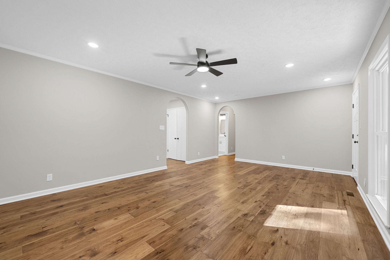
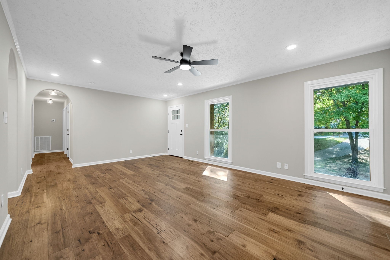
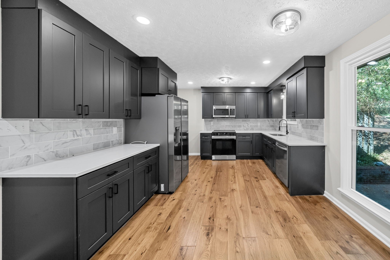
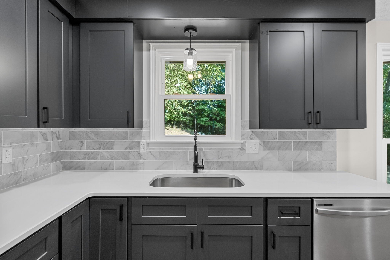
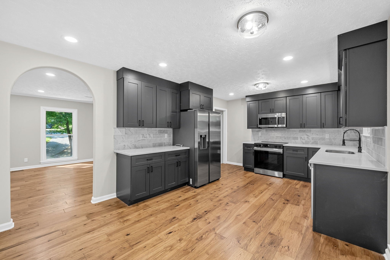
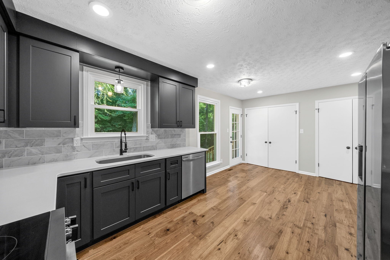
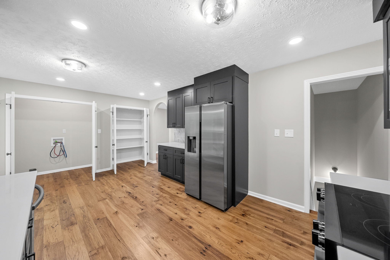
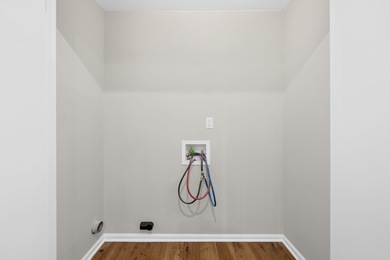
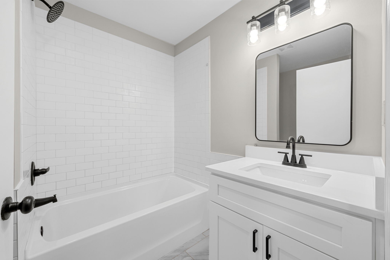
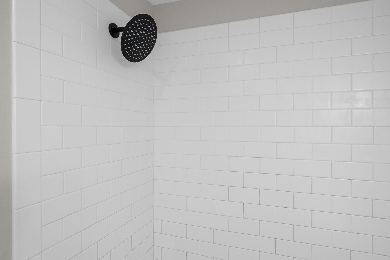
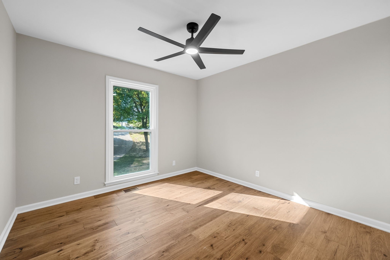
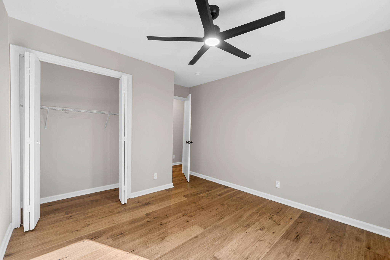
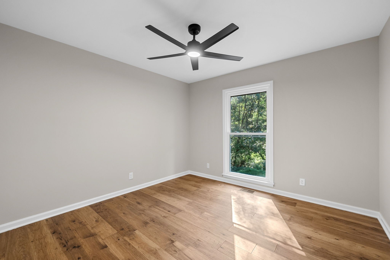
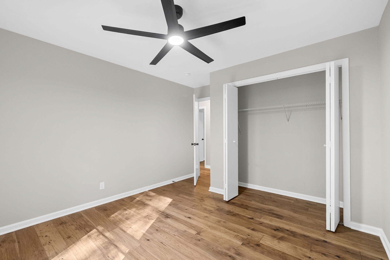
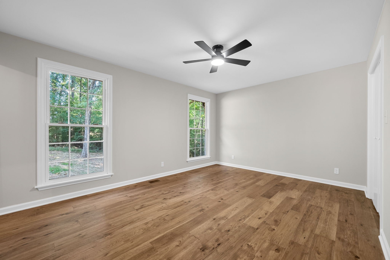
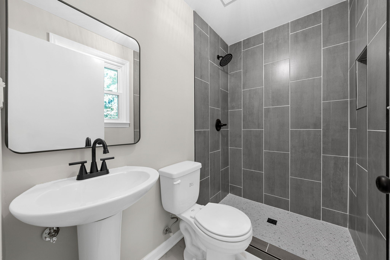
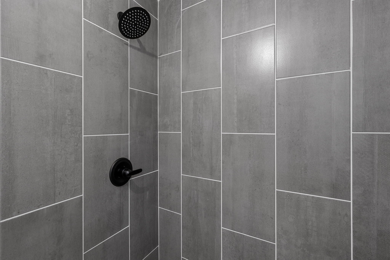
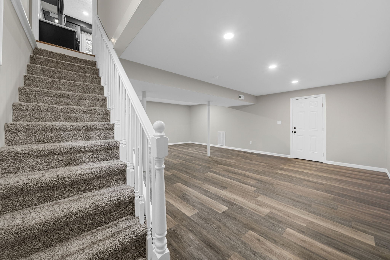
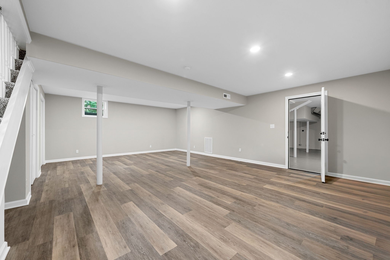
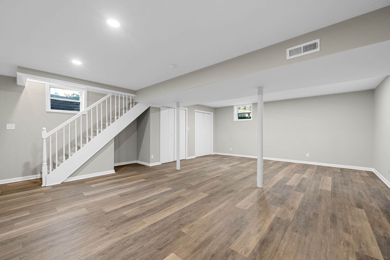
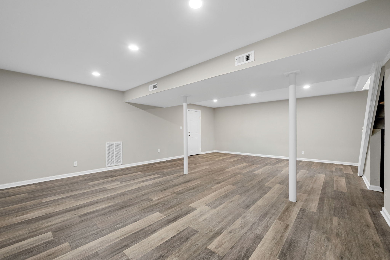
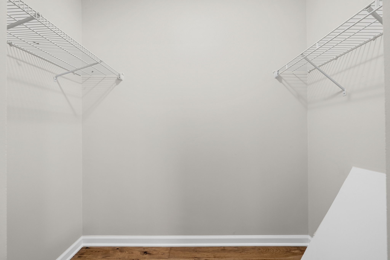
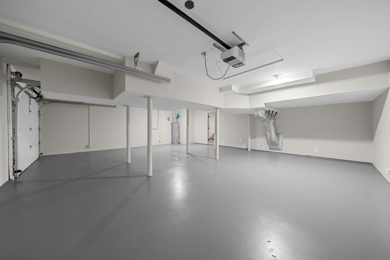
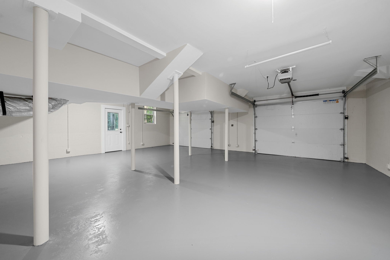
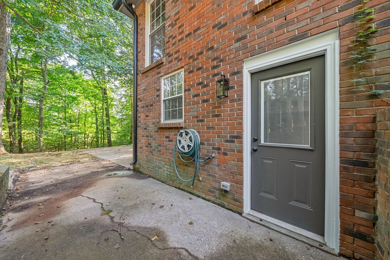
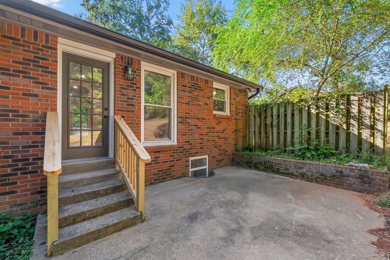
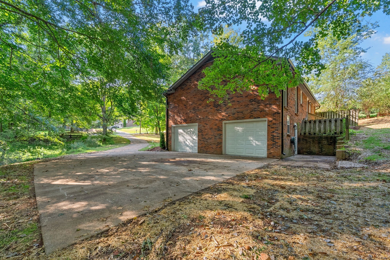
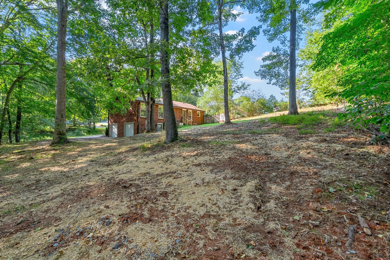
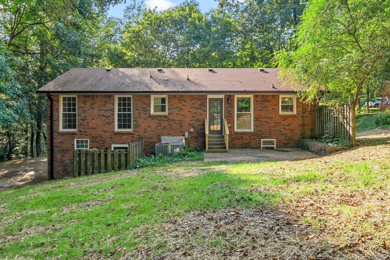
 Copyright 2025 RealTracs Solutions.
Copyright 2025 RealTracs Solutions.