$339,000 - 181 Timberlake Dr, Hendersonville
- 3
- Bedrooms
- 2
- Baths
- 1,066
- SQ. Feet
- 0.24
- Acres
Beautifully renovated 3 bedroom, 2 full bathroom with walk in shower and deep soaking tub! Great location close to HWY 386, as well as shopping and restaurants at Glenbrook. You'll love the new kitchen with soft-close cabinets, full tile backsplash, great lighting, new stainless steel dishwasher, refrigerator, range and microwave await you! The new bathrooms boast an oversize soaker tub and ample walk in shower in the primary bedroom ensuite. Enjoy the added feature of the backlit mirror in the primary bathroom, decorator faucets and door handles. Interior doors are new and provide beautiful access to the ample closet space and storage. Bedrooms have new ceiling fans with remote controls and LED lighting. Home is move-in ready with gorgeous trendy LVP floors and the bedrooms boast upgraded 8# padding on 26oz carpeting! Roof and HVAC are only 4.5 years old, water heater, double driveway and concrete back patio are all new as are the window treatments! Buyer to verify all pertinent information including measurements, schools, etc.
Essential Information
-
- MLS® #:
- 2991801
-
- Price:
- $339,000
-
- Bedrooms:
- 3
-
- Bathrooms:
- 2.00
-
- Full Baths:
- 2
-
- Square Footage:
- 1,066
-
- Acres:
- 0.24
-
- Year Built:
- 1978
-
- Type:
- Residential
-
- Sub-Type:
- Single Family Residence
-
- Status:
- Active
Community Information
-
- Address:
- 181 Timberlake Dr
-
- Subdivision:
- Rollingbrook Terrace
-
- City:
- Hendersonville
-
- County:
- Sumner County, TN
-
- State:
- TN
-
- Zip Code:
- 37075
Amenities
-
- Utilities:
- Electricity Available, Water Available
-
- Parking Spaces:
- 5
-
- # of Garages:
- 1
-
- Garages:
- Garage Faces Side, Concrete, Driveway
Interior
-
- Appliances:
- Electric Oven, Electric Range, Dishwasher, Disposal, Microwave, Refrigerator, Stainless Steel Appliance(s)
-
- Heating:
- Electric
-
- Cooling:
- Electric
-
- # of Stories:
- 1
Exterior
-
- Roof:
- Asphalt
-
- Construction:
- Hardboard Siding
School Information
-
- Elementary:
- Gene W. Brown Elementary
-
- Middle:
- Knox Doss Middle School at Drakes Creek
-
- High:
- Hendersonville High School
Additional Information
-
- Date Listed:
- September 9th, 2025
-
- Days on Market:
- 5
Listing Details
- Listing Office:
- Benchmark Realty, Llc
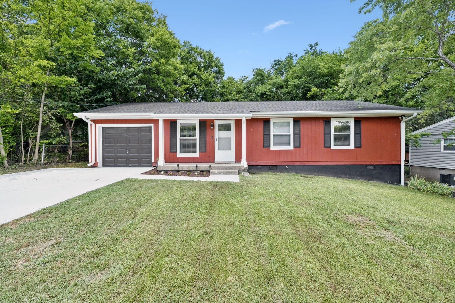
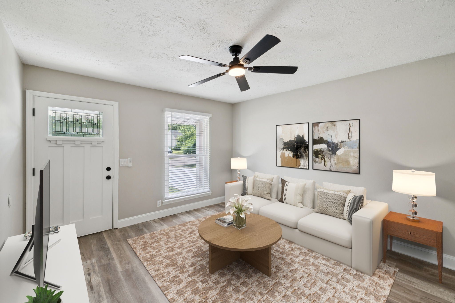
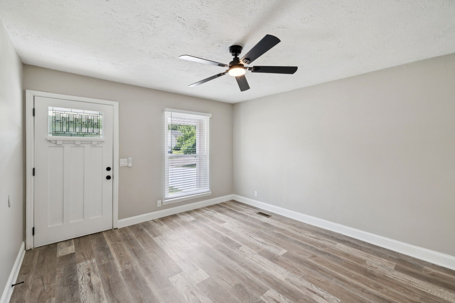
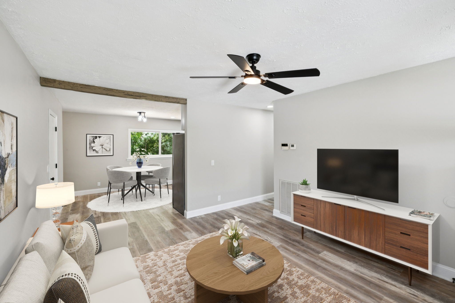
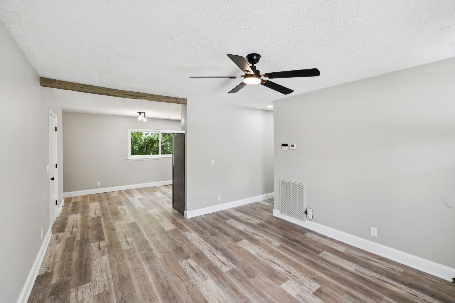
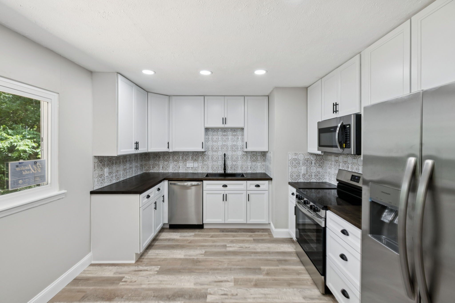
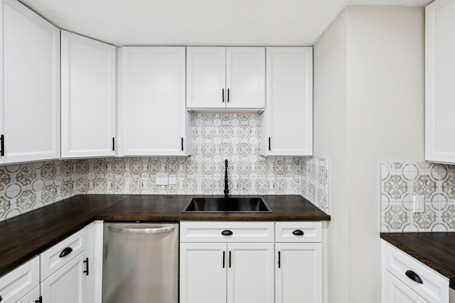
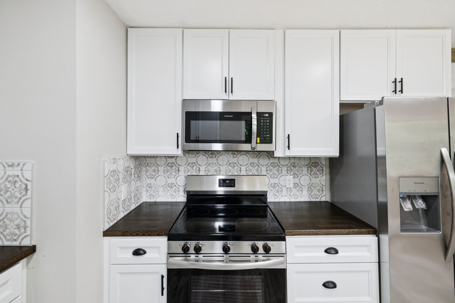
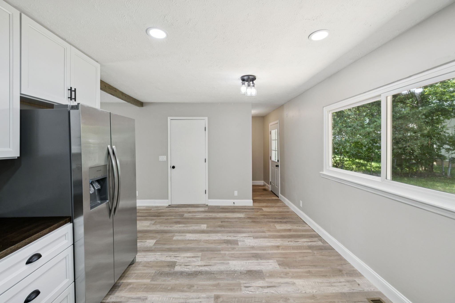
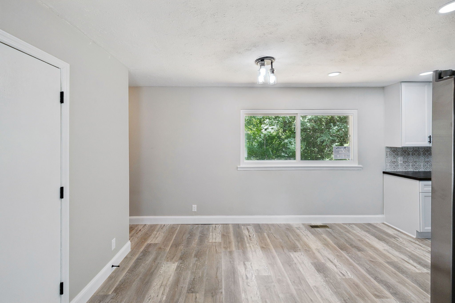
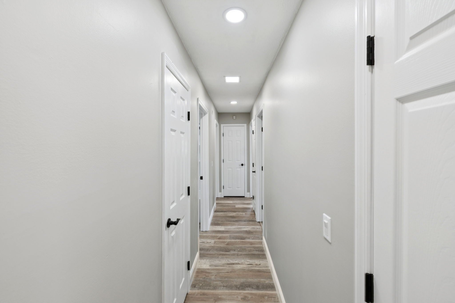
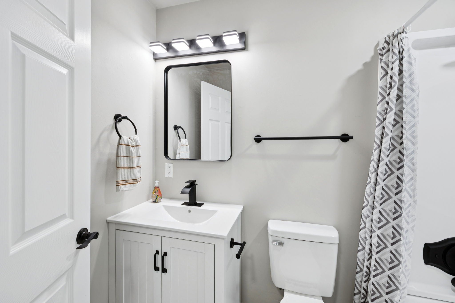
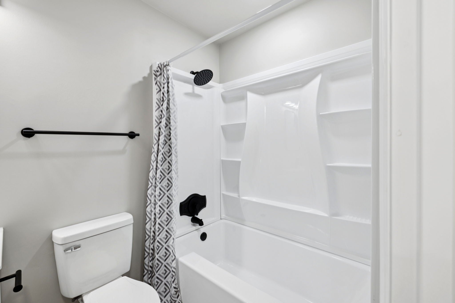
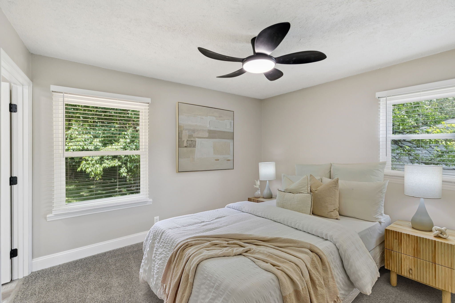
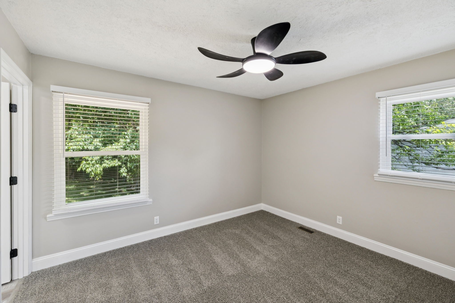
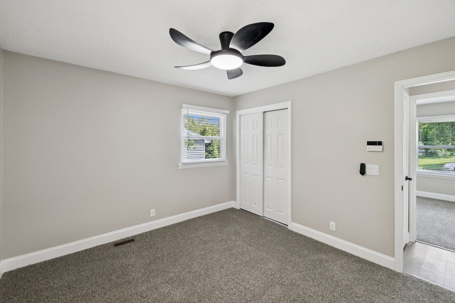
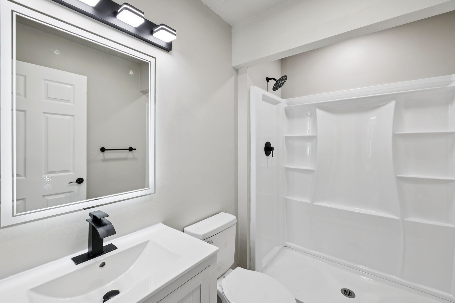
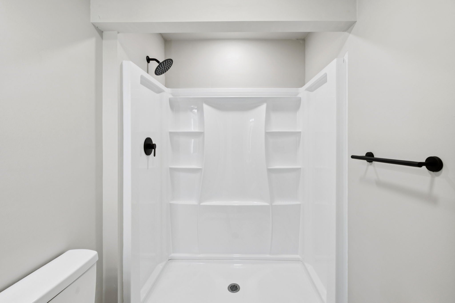
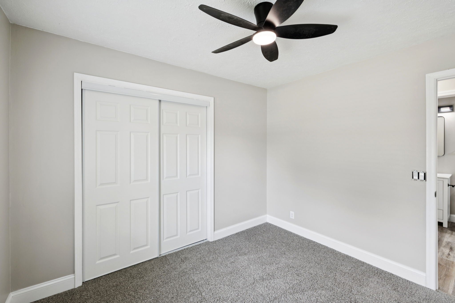
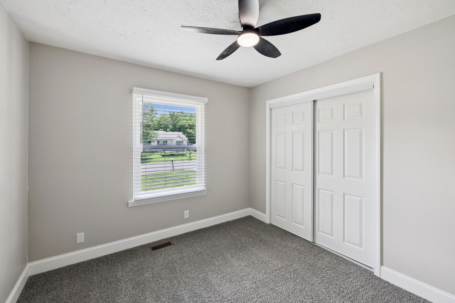
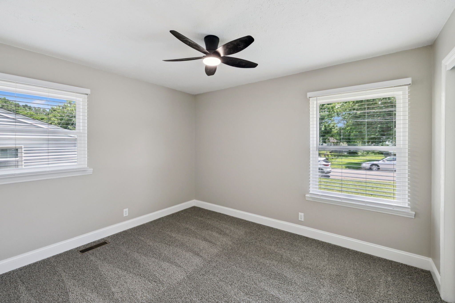
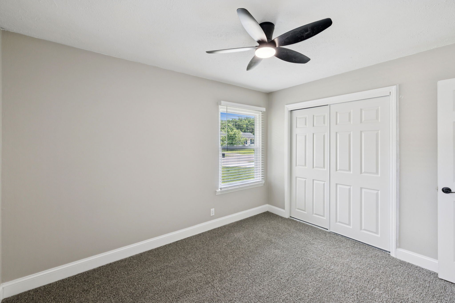
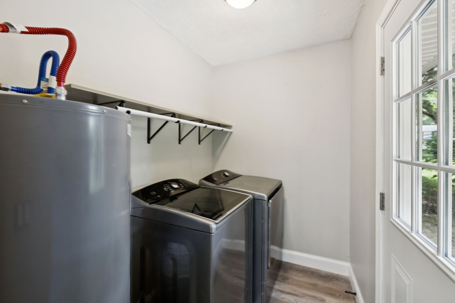
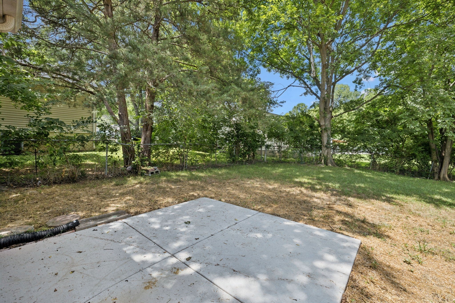
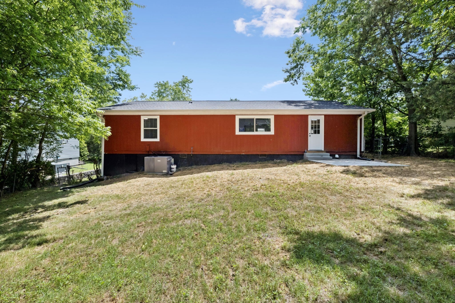
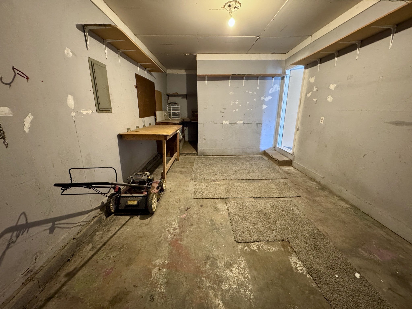
 Copyright 2025 RealTracs Solutions.
Copyright 2025 RealTracs Solutions.