$1,350,000 - 1916 Rivers Edge Dr, Cookeville
- 5
- Bedrooms
- 4½
- Baths
- 6,384
- SQ. Feet
- 1.22
- Acres
Welcome to this stunning 6,384 square foot riverfront residence that perfectly blends timeless luxury with everyday functionality. Boasting 5 spacious bedrooms and 4.5 well-appointed bathrooms, this home offers plenty of room for family living and entertaining guests in style. The main level features the expansive primary suite, a true retreat with serene views and spa-like amenities. The open-concept floor plan is designed with both elegance and practicality in mind, featuring high-end finishes throughout—from custom cabinetry and designer lighting to premium flooring and upscale appliances. Every level of the home includes its own dedicated laundry room, making daily routines incredibly convenient. The semi finished basement offers endless possibilities, from a home theater or gym to a game room or guest suite. Set on a picturesque riverfront lot, this home invites you to enjoy peaceful mornings, unforgettable sunsets, and a lifestyle defined by comfort and sophistication.
Essential Information
-
- MLS® #:
- 2991752
-
- Price:
- $1,350,000
-
- Bedrooms:
- 5
-
- Bathrooms:
- 4.50
-
- Full Baths:
- 4
-
- Half Baths:
- 1
-
- Square Footage:
- 6,384
-
- Acres:
- 1.22
-
- Year Built:
- 2020
-
- Type:
- Residential
-
- Sub-Type:
- Single Family Residence
-
- Style:
- Traditional
-
- Status:
- Under Contract - Showing
Community Information
-
- Address:
- 1916 Rivers Edge Dr
-
- Subdivision:
- Rivers Edge
-
- City:
- Cookeville
-
- County:
- Putnam County, TN
-
- State:
- TN
-
- Zip Code:
- 38506
Amenities
-
- Utilities:
- Water Available
-
- Parking Spaces:
- 3
-
- # of Garages:
- 3
-
- Garages:
- Garage Faces Side
-
- View:
- River
-
- Is Waterfront:
- Yes
Interior
-
- Interior Features:
- Built-in Features, Ceiling Fan(s), High Ceilings, Open Floorplan, Pantry, Walk-In Closet(s), High Speed Internet
-
- Appliances:
- Double Oven, Built-In Gas Range, Dishwasher, Dryer, Microwave, Refrigerator, Stainless Steel Appliance(s), Washer
-
- Heating:
- Central
-
- Cooling:
- Ceiling Fan(s), Central Air
-
- Fireplace:
- Yes
-
- # of Fireplaces:
- 1
-
- # of Stories:
- 2
Exterior
-
- Lot Description:
- Cleared, Level
-
- Roof:
- Asphalt
-
- Construction:
- Brick, Frame, Other
School Information
-
- Elementary:
- Prescott South Elementary
-
- Middle:
- Prescott South Middle School
-
- High:
- Cookeville High School
Additional Information
-
- Date Listed:
- September 9th, 2025
-
- Days on Market:
- 68
Listing Details
- Listing Office:
- Re/max Finest
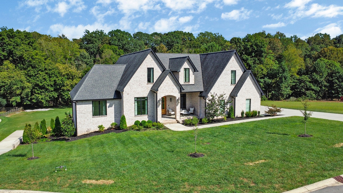
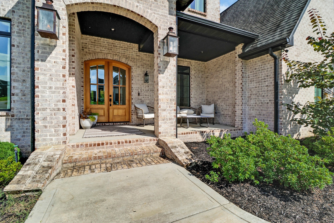
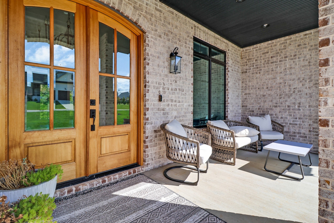
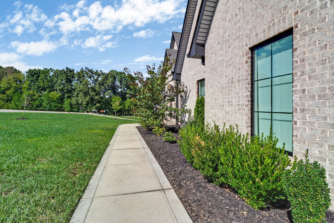
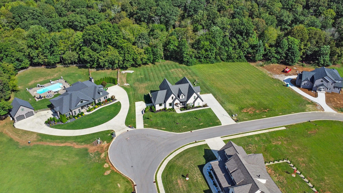
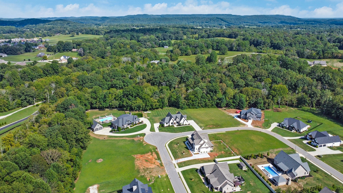
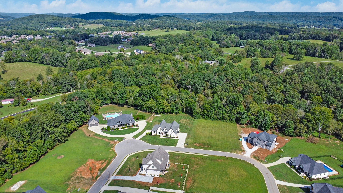
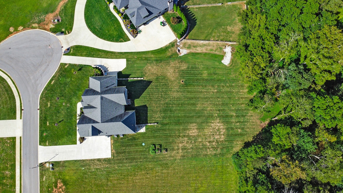
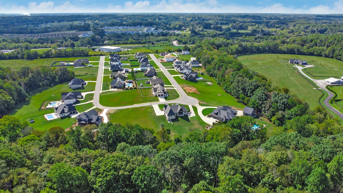
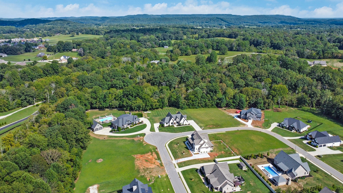
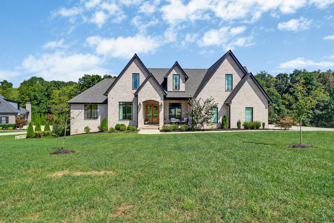
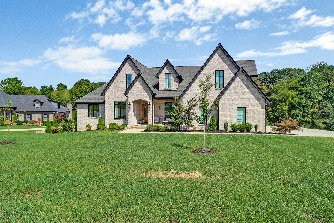
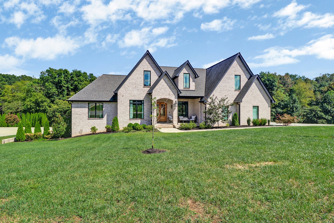
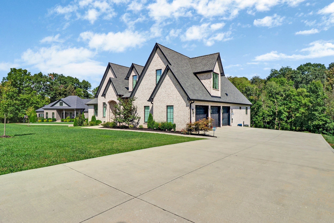
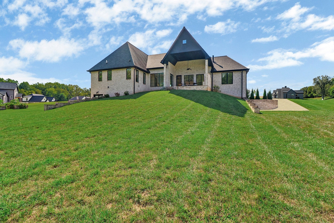
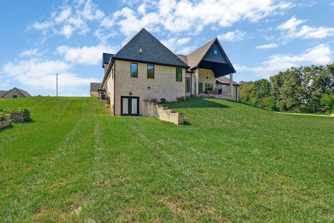
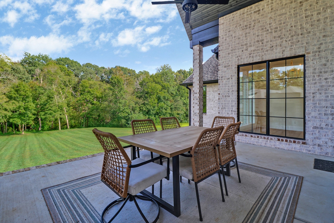
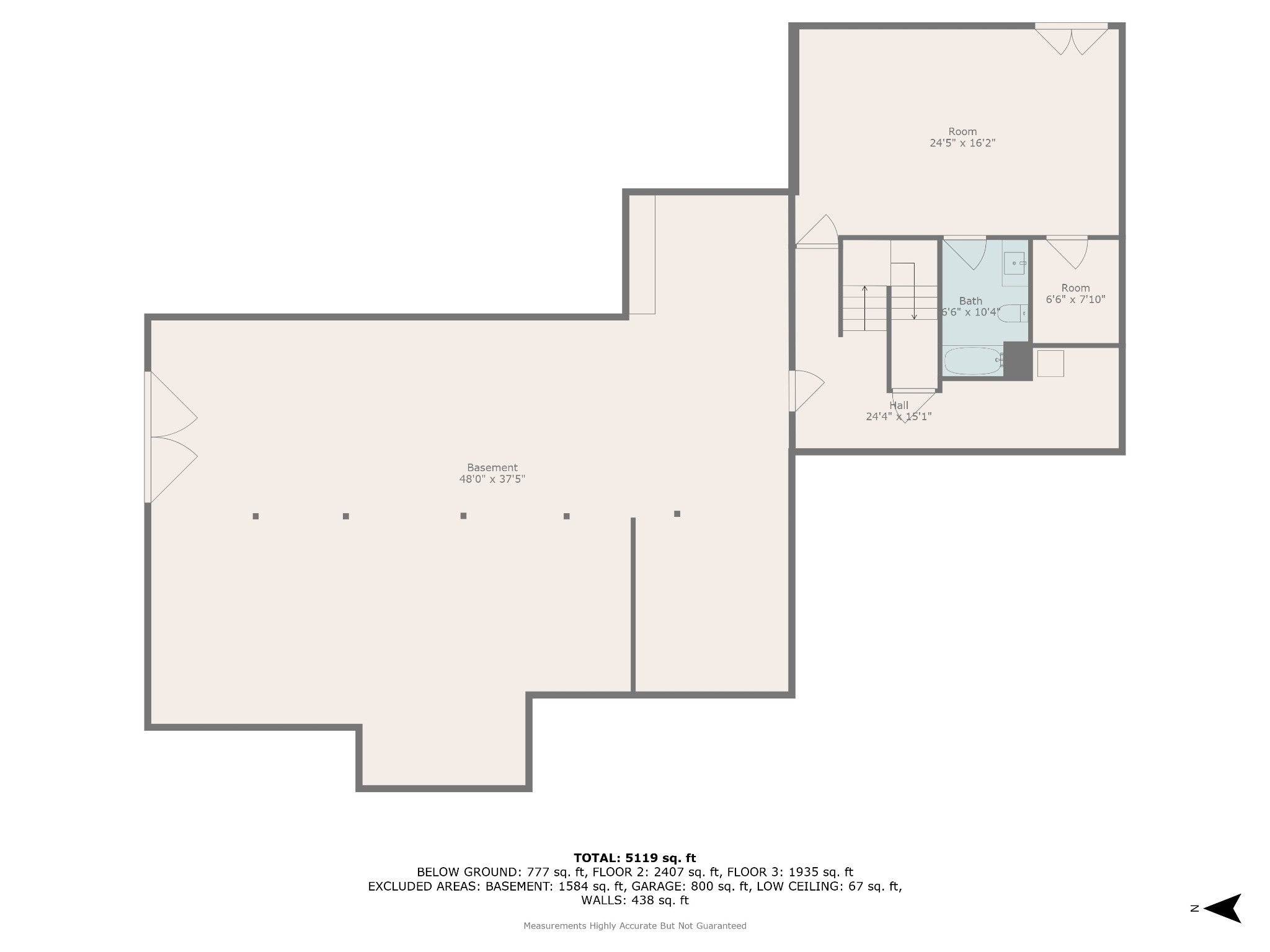
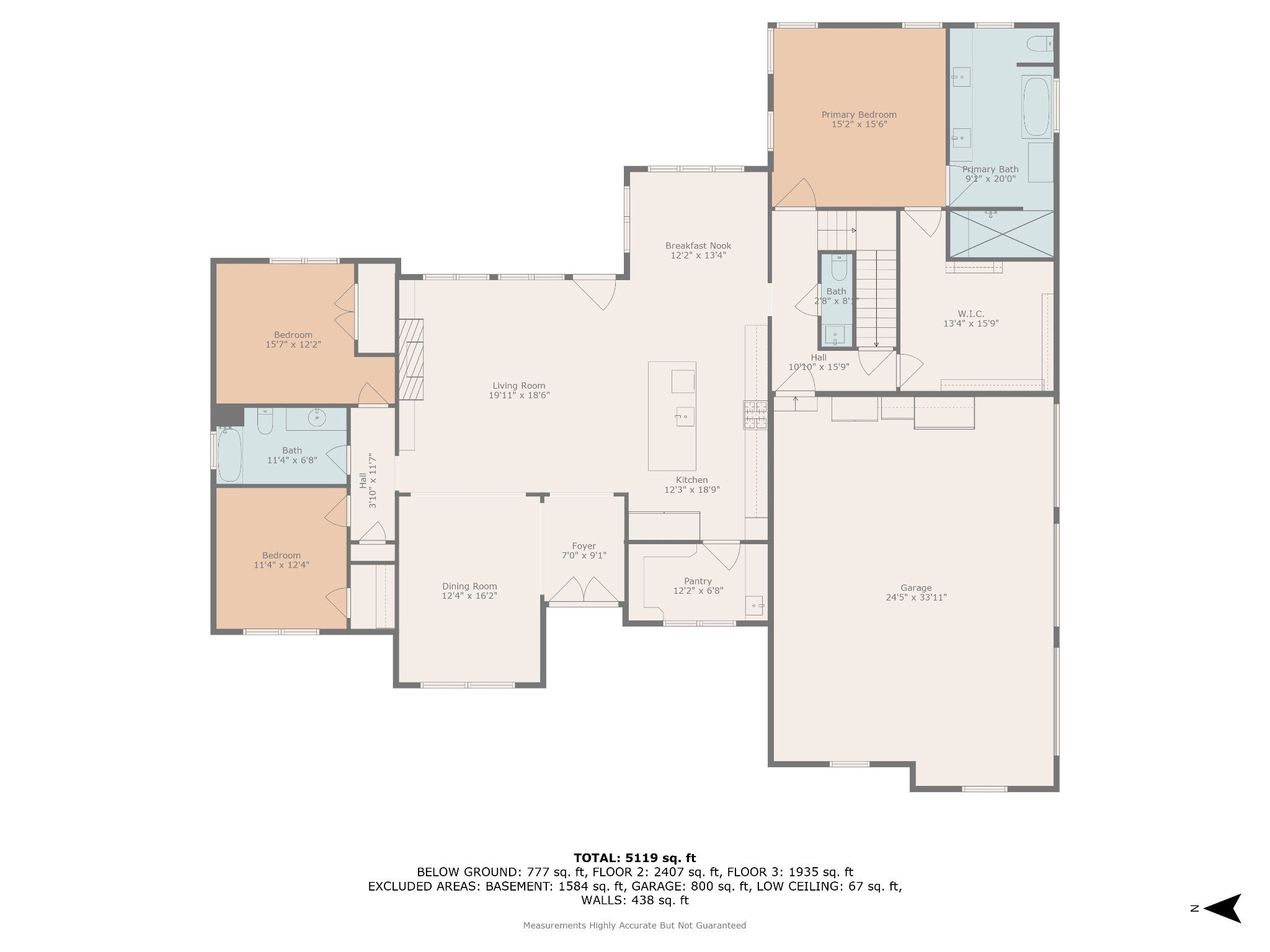
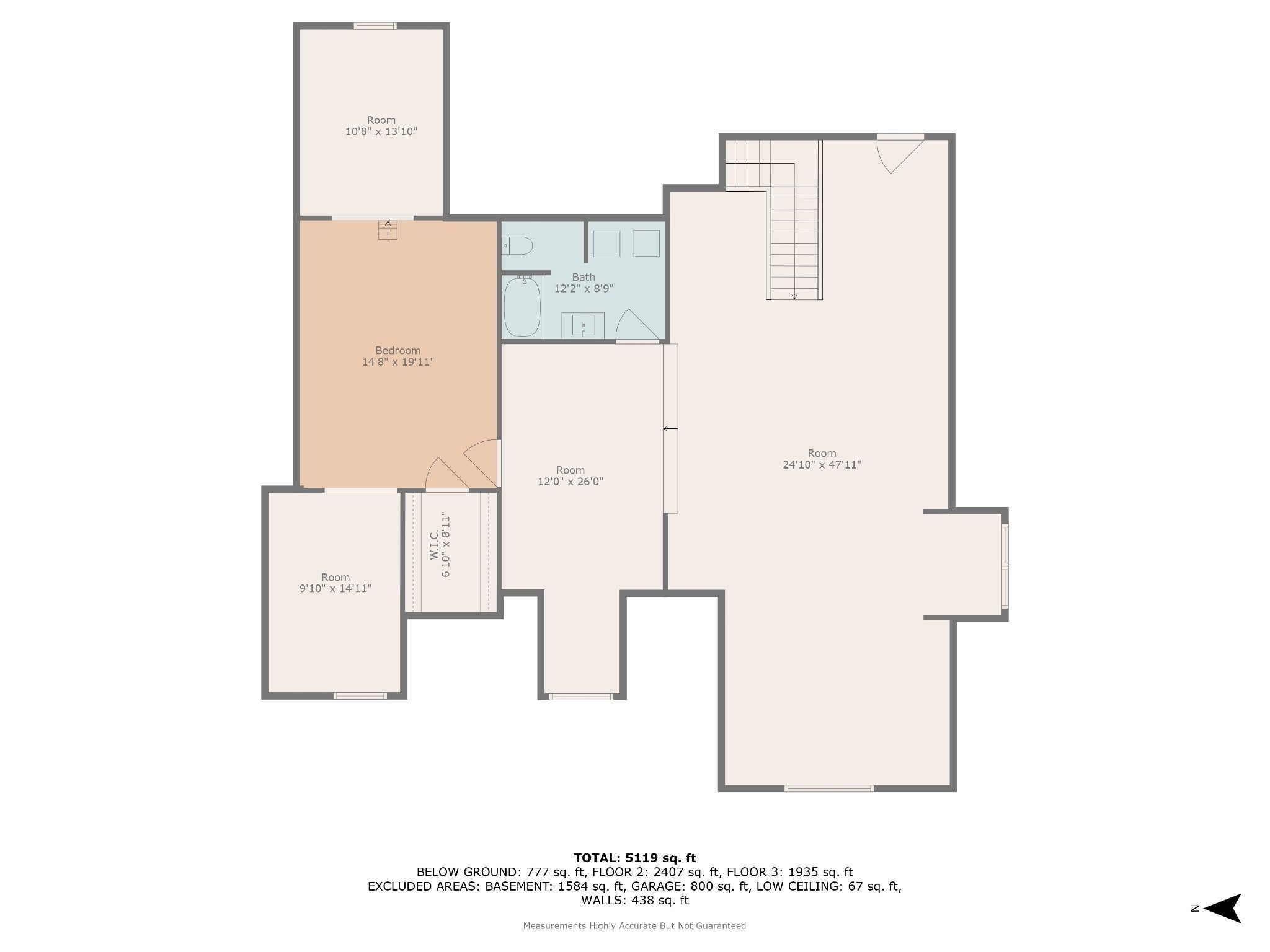
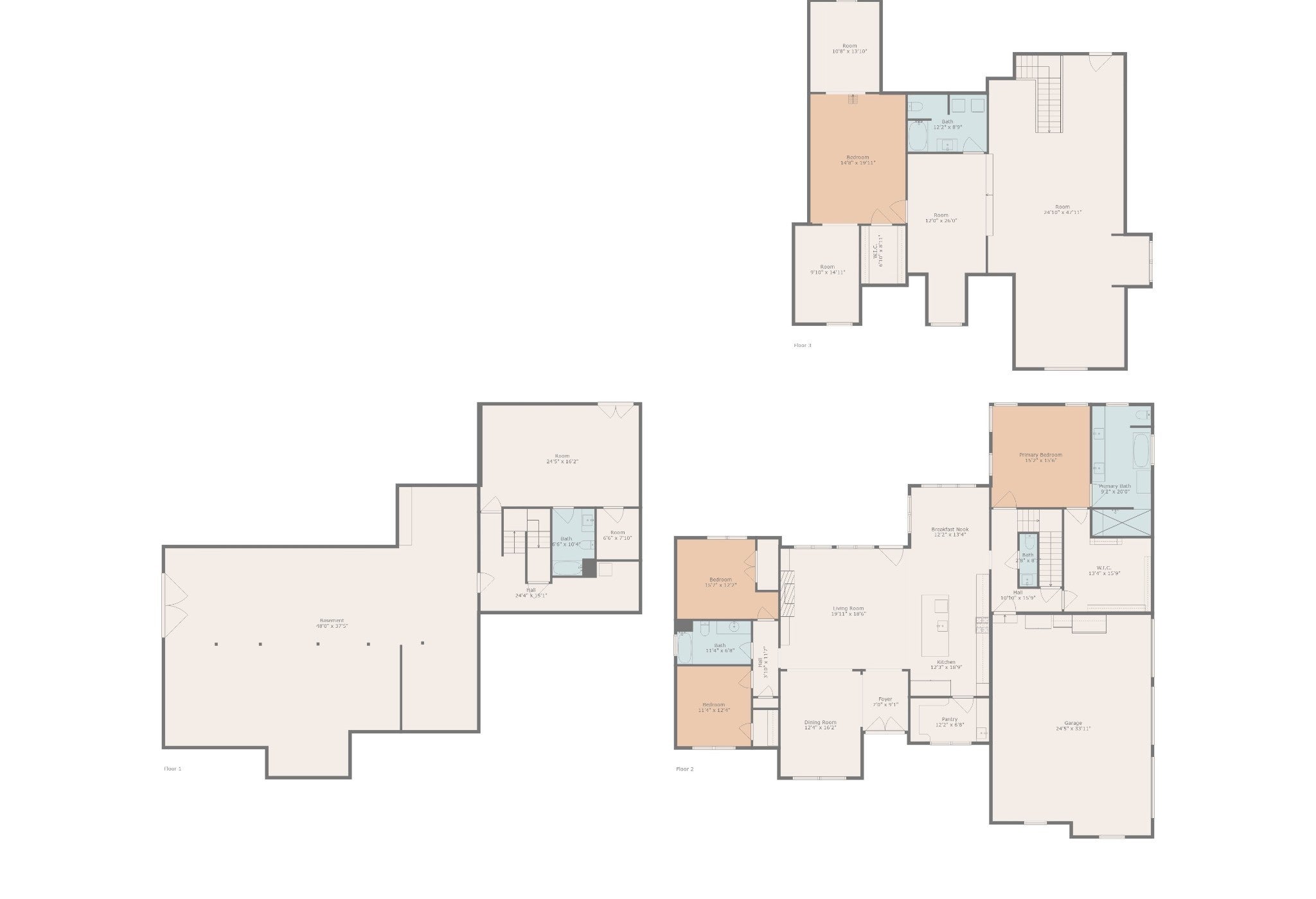
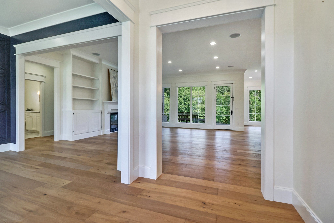
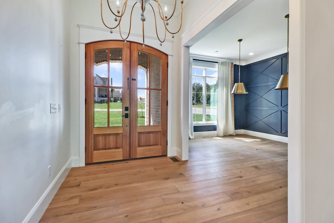
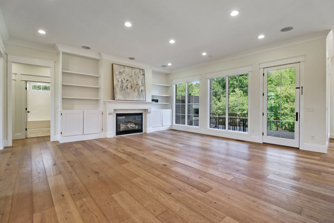
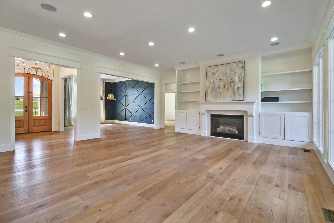
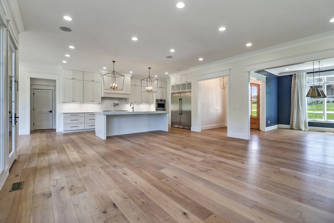
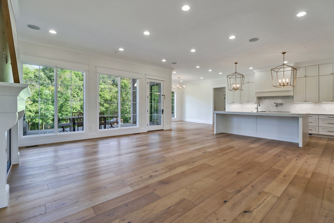
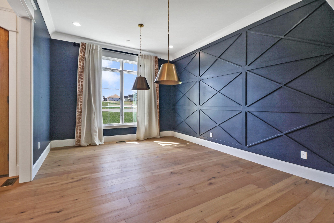
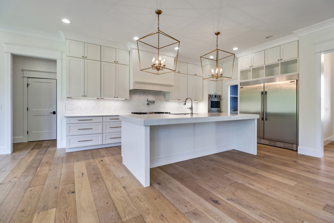
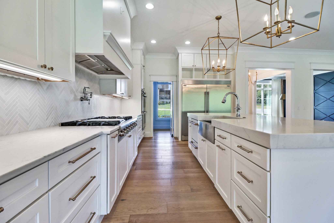
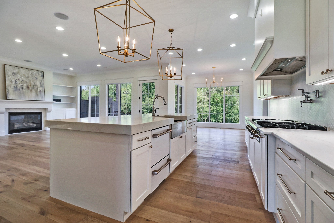
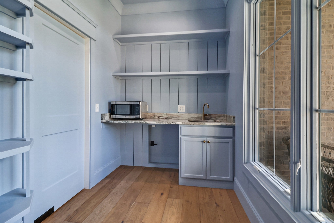
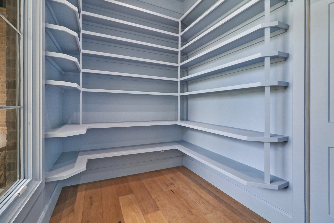
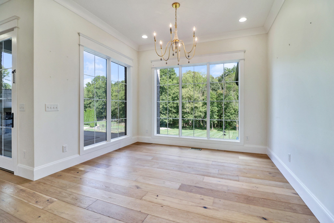
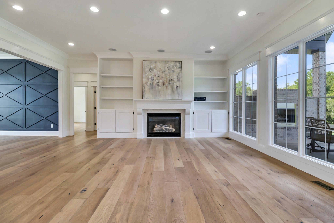
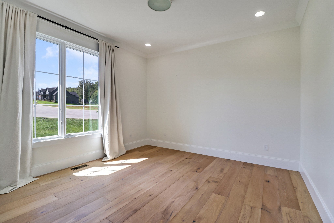
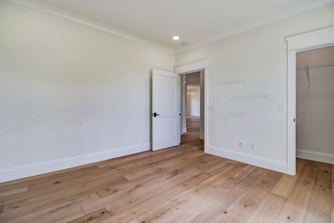
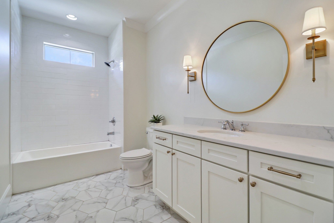
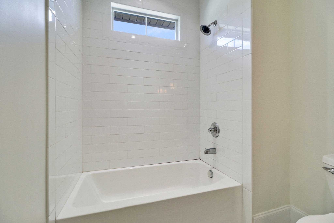
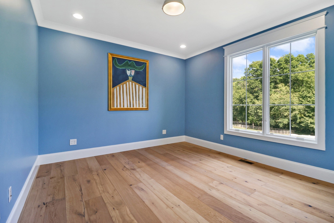
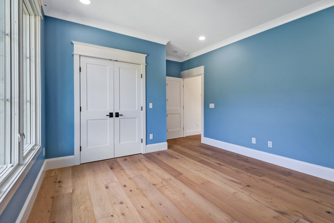
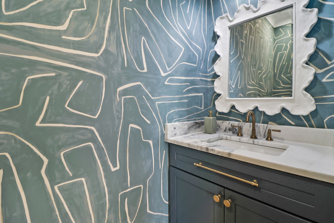
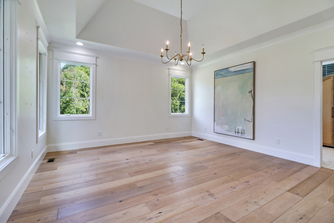
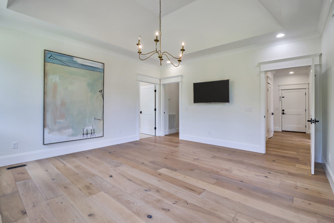
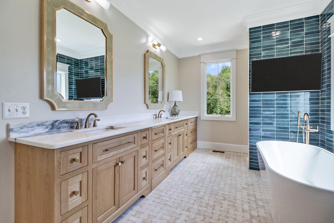
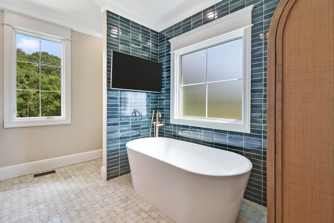
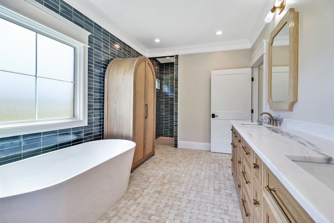
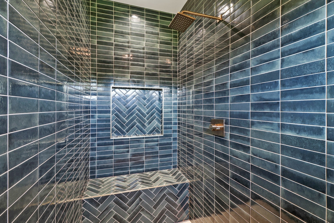
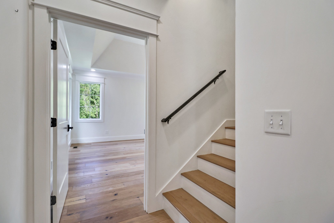
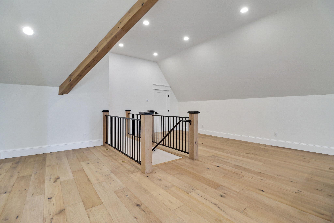
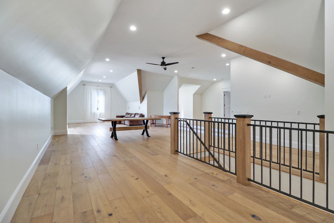
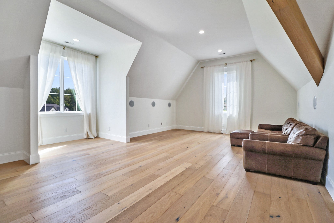
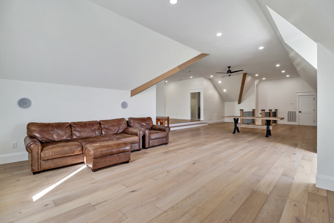
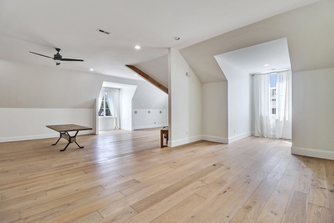
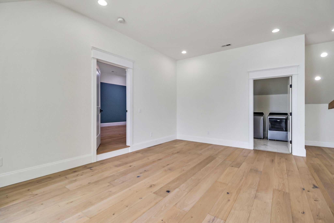
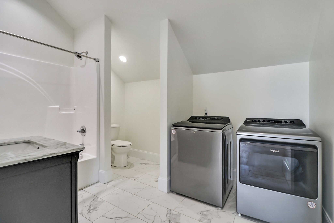
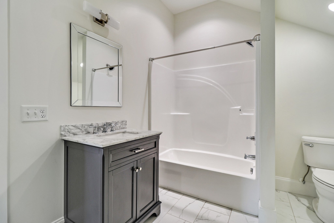
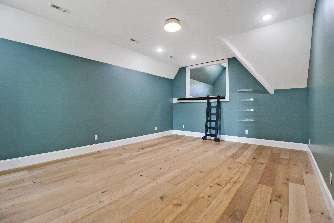
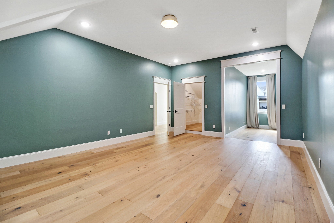
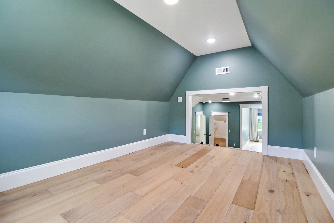
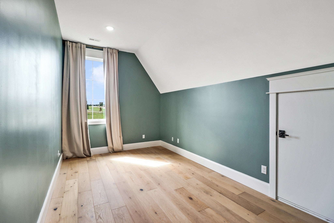
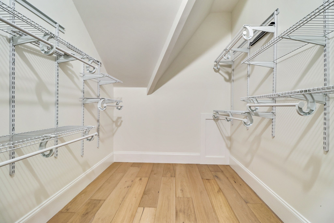
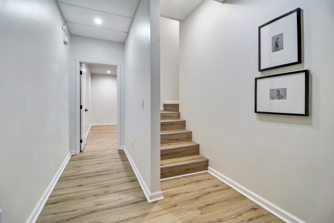
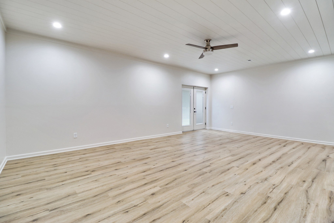
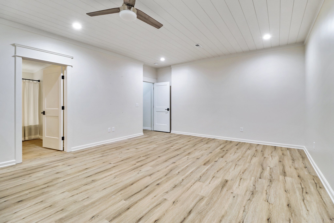
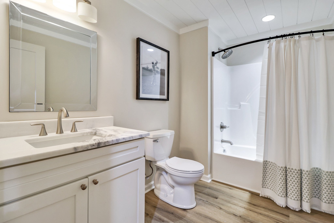
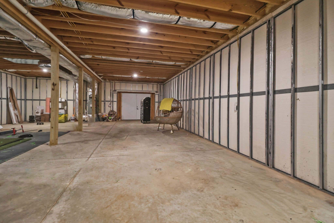
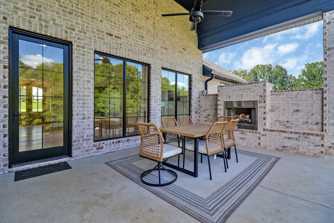
 Copyright 2025 RealTracs Solutions.
Copyright 2025 RealTracs Solutions.