$350,000 - 8309 Luree Ln, Hermitage
- 4
- Bedrooms
- 1
- Baths
- 1,353
- SQ. Feet
- 0.28
- Acres
Welcome to this beautifully updated, well-maintained home in the heart of Hermitage! This 4-bed/1-bath charmer has been thoughtfully updated throughout and is move-in ready. Step inside to an open-concept main living space with a kitchen island, beautiful hardwood floors, and wood-trim accents. The fourth bedroom is currently set up as a music studio, offering flexibility to suit your lifestyle. Enjoy conveniences like the tankless water heater, and the utility room bench space for storage or projects. The outdoor features are a highlight of the property, with a spacious yet private fenced-in backyard, and a recently refinished deck leading to a concrete patio below. The exterior brick has been freshly painted a modern color, giving the home standout curb appeal. With no HOA, conveniently located just around the corner from a favorite local coffee shop, and less than a mile from Chick-fil-A, Home Depot, grocery stores, and more, this home offers style, comfort, and convenience at a competitive price. Recent upgrades include: windows professionally cleaned, back deck refinished, sidewalks and patio power-washed, interior walls and trim freshly painted, exterior brick newly painted, landscaping refreshed, gutters cleared, smoke detectors updated, kitchen light fixture upgraded, door knobs updated, HVAC inspected and cleaned. Fridge, washer, and dryer to convey.
Essential Information
-
- MLS® #:
- 2991686
-
- Price:
- $350,000
-
- Bedrooms:
- 4
-
- Bathrooms:
- 1.00
-
- Full Baths:
- 1
-
- Square Footage:
- 1,353
-
- Acres:
- 0.28
-
- Year Built:
- 1963
-
- Type:
- Residential
-
- Sub-Type:
- Single Family Residence
-
- Style:
- Ranch
-
- Status:
- Active
Community Information
-
- Address:
- 8309 Luree Ln
-
- Subdivision:
- Hermitage Estates
-
- City:
- Hermitage
-
- County:
- Davidson County, TN
-
- State:
- TN
-
- Zip Code:
- 37076
Amenities
-
- Utilities:
- Electricity Available, Water Available
-
- Garages:
- Asphalt, Driveway
Interior
-
- Interior Features:
- Air Filter, Ceiling Fan(s), High Speed Internet, Kitchen Island
-
- Appliances:
- Electric Oven, Electric Range, Dishwasher, Disposal, Dryer, Microwave, Refrigerator, Washer
-
- Heating:
- Central, Electric, Heat Pump
-
- Cooling:
- Ceiling Fan(s), Central Air, Electric
-
- # of Stories:
- 1
Exterior
-
- Lot Description:
- Level
-
- Roof:
- Shingle
-
- Construction:
- Brick
School Information
-
- Elementary:
- Tulip Grove Elementary
-
- Middle:
- DuPont Tyler Middle
-
- High:
- McGavock Comp High School
Additional Information
-
- Date Listed:
- September 10th, 2025
-
- Days on Market:
- 7
Listing Details
- Listing Office:
- Zeitlin Sotheby's International Realty
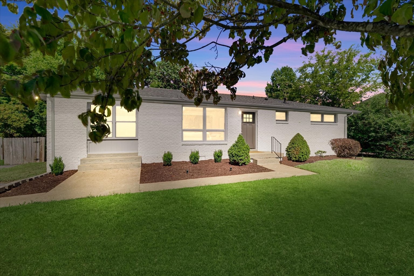
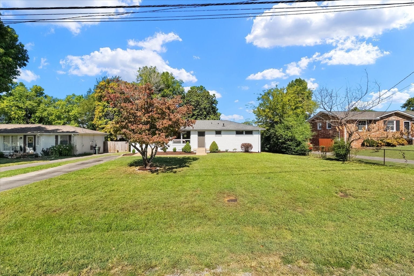
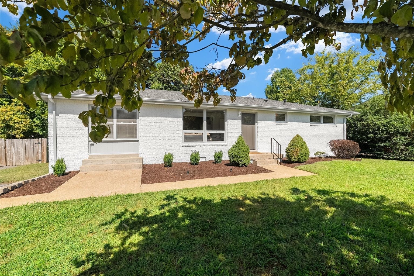
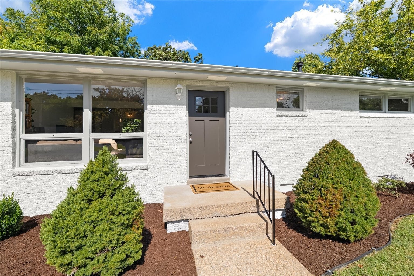
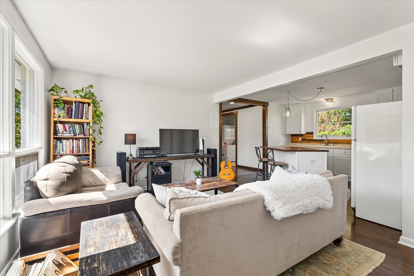
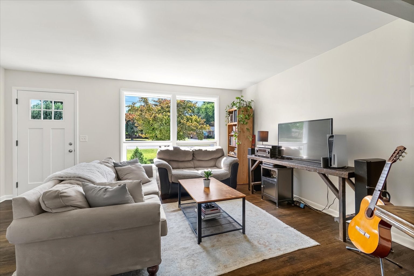
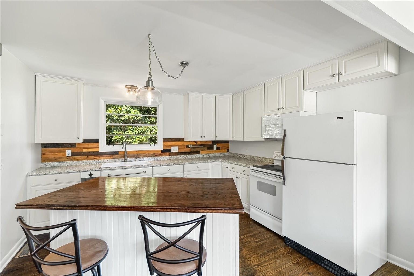
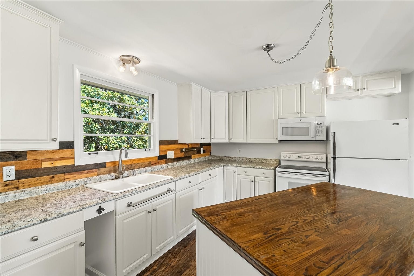
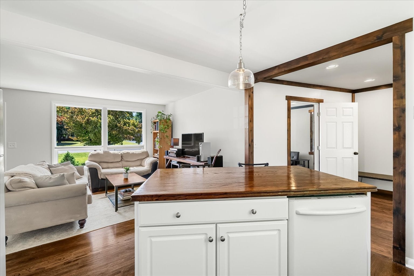
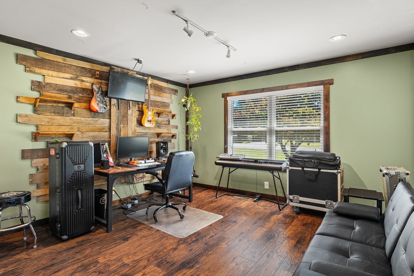
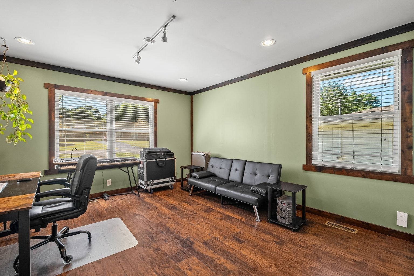
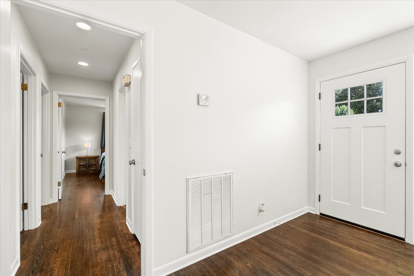
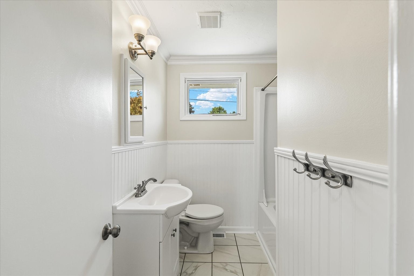
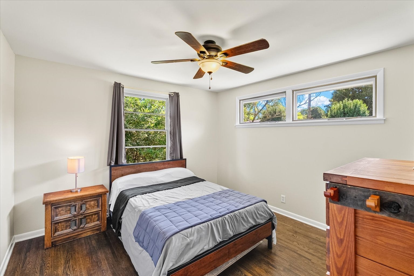
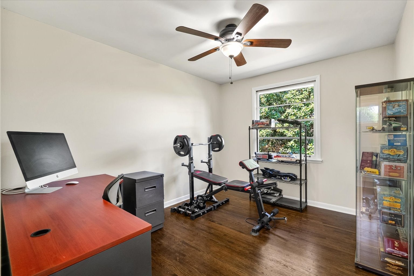
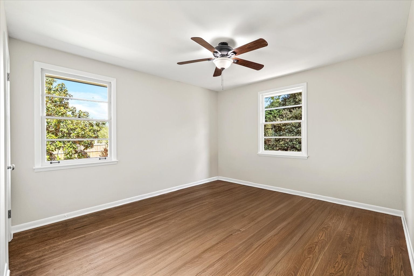
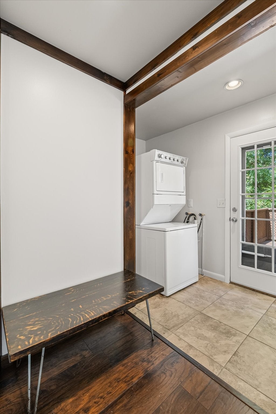
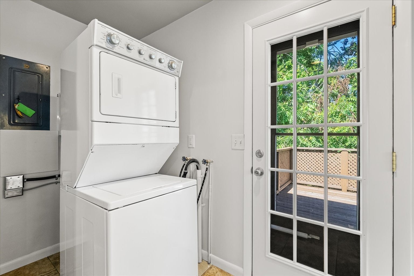
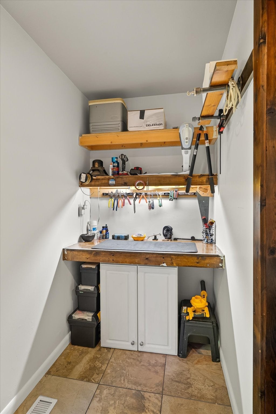
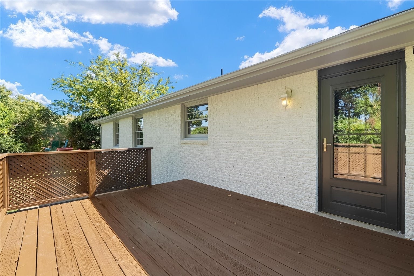
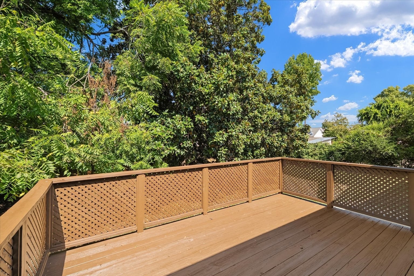
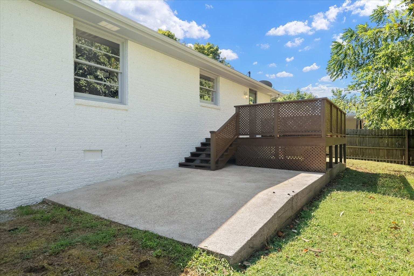
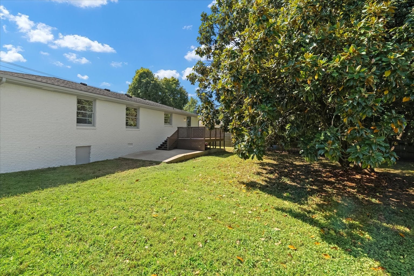
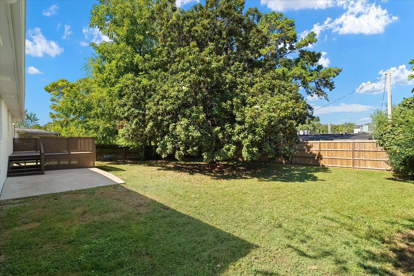
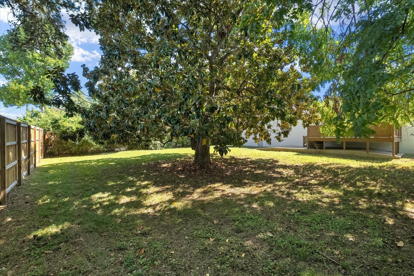
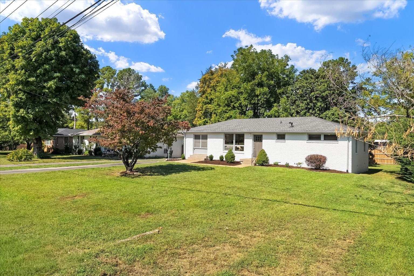
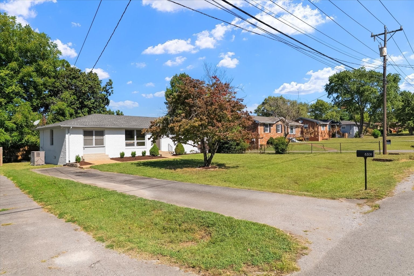
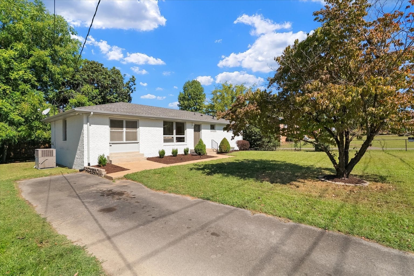
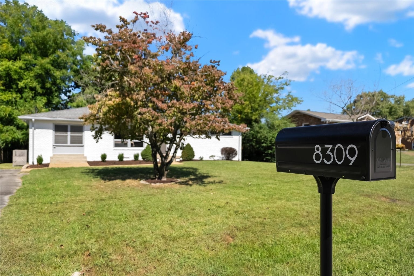
 Copyright 2025 RealTracs Solutions.
Copyright 2025 RealTracs Solutions.