$2,150,000 - 1228c 4th Ave N, Nashville
- 4
- Bedrooms
- 3½
- Baths
- 3,112
- SQ. Feet
- 0.05
- Acres
Modern Luxury in the Heart of Historic Germantown Where historic brick sidewalks meet modern elegance, this stunning townhome offers the best of Nashville living. Built just two years ago, this residence blends timeless character with every modern convenience. Inside, you’ll find four spacious bedrooms and 3.5 baths, all freshly painted and professionally decorated. The gourmet kitchen features state-of-the-art appliances and designer finishes that set the bar for luxury. A rare private elevator services every floor, ensuring comfort and accessibility. The home’s thoughtful details continue outdoors with a private patio complete with a built-in grill and pizza oven—perfect for entertaining. The two-car garage is equally impressive, boasting a custom-coated floor, car detailing station, and built-in cabinetry. Beyond your front door, enjoy a walkable lifestyle to Nashville’s finest restaurants, live music, parks, and the Farmers Market. Take in Titans football, Sounds baseball, or a world-class concert—all just steps away. With BNA airport less than 20 minutes away, travel is effortless. This Nashville townhome combines modern luxury, historic charm, and unmatched convenience—truly a home that has it all.
Essential Information
-
- MLS® #:
- 2991633
-
- Price:
- $2,150,000
-
- Bedrooms:
- 4
-
- Bathrooms:
- 3.50
-
- Full Baths:
- 3
-
- Half Baths:
- 1
-
- Square Footage:
- 3,112
-
- Acres:
- 0.05
-
- Year Built:
- 2023
-
- Type:
- Residential
-
- Sub-Type:
- Townhouse
-
- Status:
- Active
Community Information
-
- Address:
- 1228c 4th Ave N
-
- Subdivision:
- Germantown
-
- City:
- Nashville
-
- County:
- Davidson County, TN
-
- State:
- TN
-
- Zip Code:
- 37208
Amenities
-
- Utilities:
- Water Available
-
- Parking Spaces:
- 2
-
- # of Garages:
- 2
-
- Garages:
- Garage Door Opener, Detached
Interior
-
- Interior Features:
- Ceiling Fan(s), Elevator, Extra Closets, High Ceilings, Open Floorplan, Pantry, Walk-In Closet(s), Wet Bar, Kitchen Island
-
- Appliances:
- Built-In Gas Oven, Double Oven, Built-In Gas Range, Gas Range, Dishwasher, Disposal, Dryer, Microwave, Refrigerator, Washer
-
- Heating:
- Central
-
- Cooling:
- Central Air
-
- Fireplace:
- Yes
-
- # of Fireplaces:
- 1
-
- # of Stories:
- 3
Exterior
-
- Exterior Features:
- Gas Grill, Smart Camera(s)/Recording
-
- Construction:
- Brick
School Information
-
- Elementary:
- Harpeth Valley Elementary
-
- Middle:
- Bellevue Middle
-
- High:
- Pearl Cohn Magnet High School
Additional Information
-
- Date Listed:
- September 11th, 2025
-
- Days on Market:
- 61
Listing Details
- Listing Office:
- Compass Re
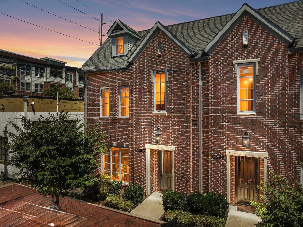
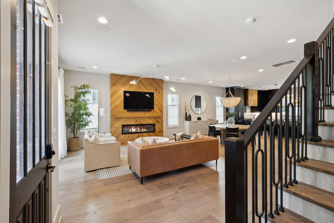
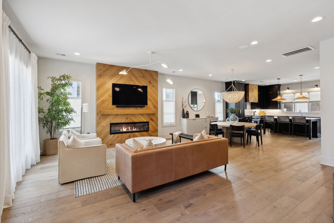
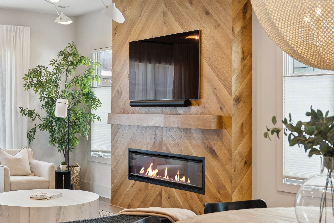
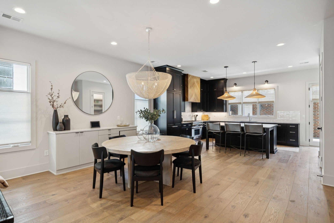
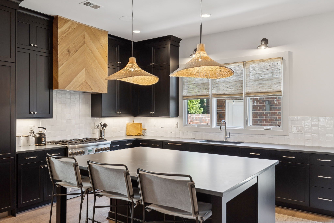
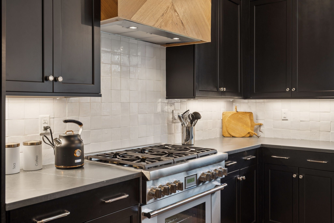
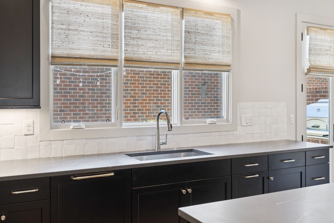
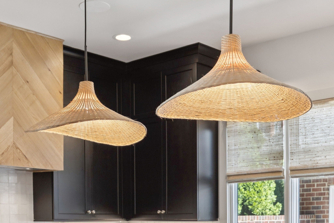
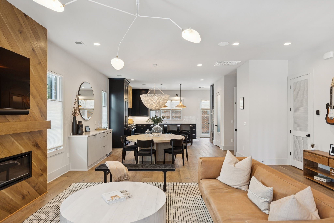
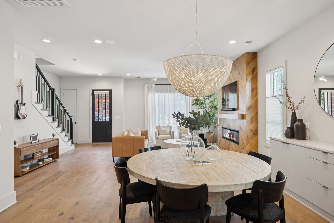
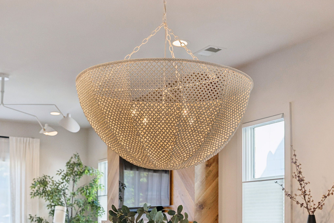
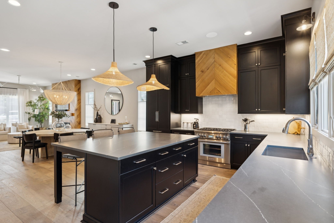
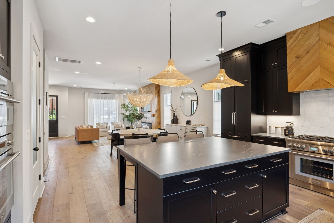
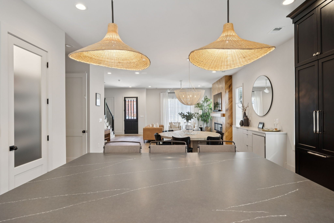
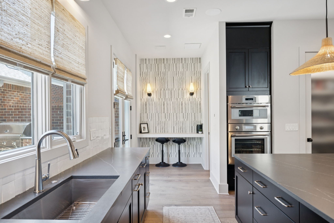
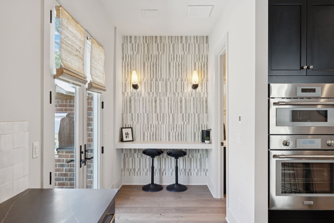
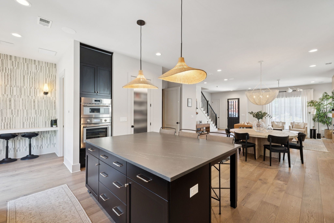
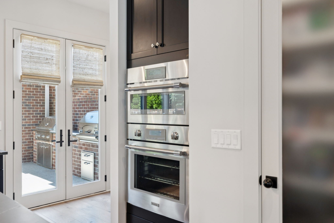
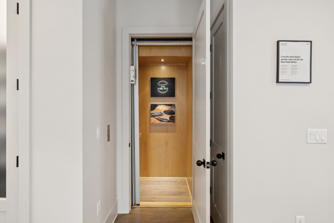
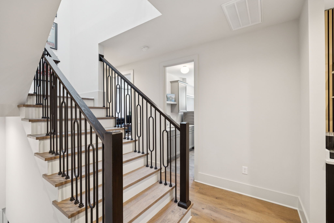
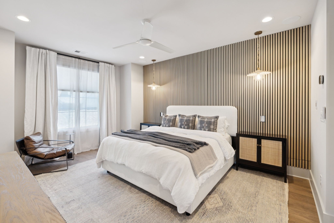
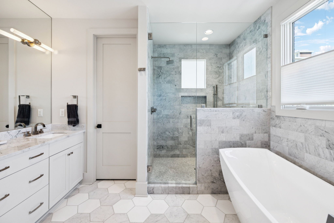
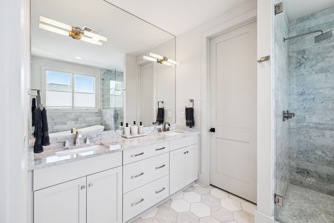
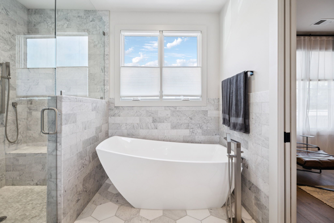
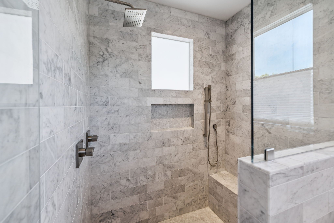
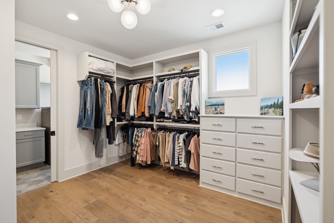
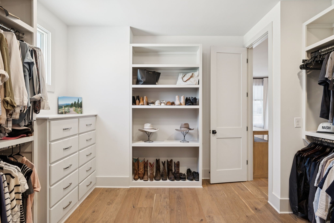
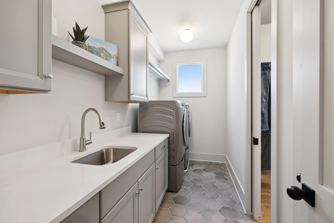
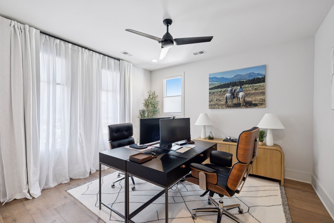
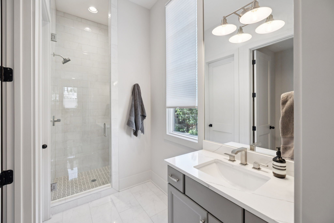
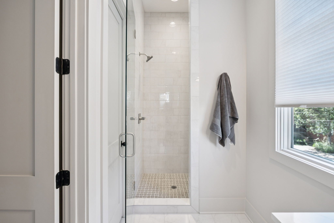
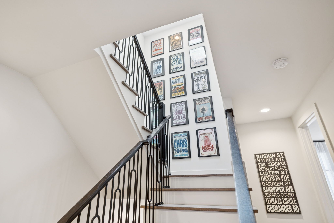
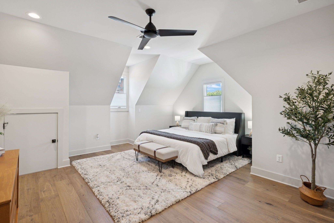
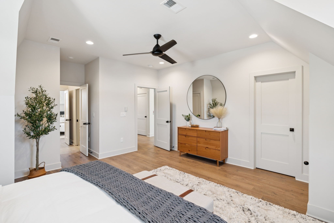
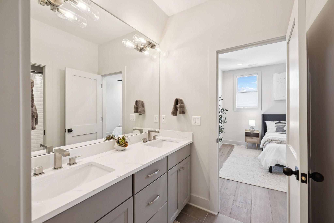
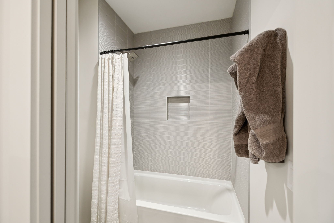
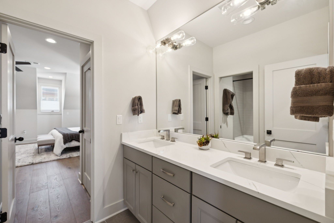
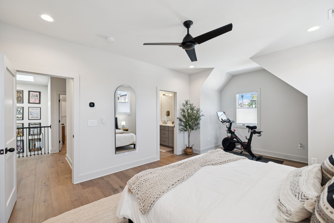
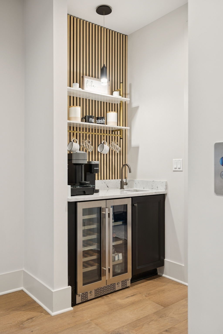
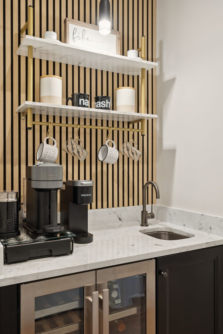
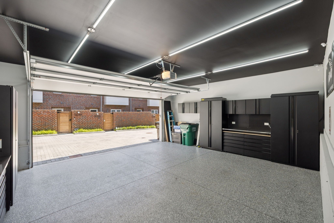
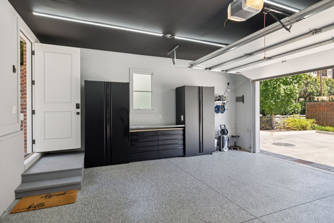
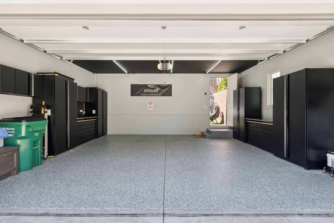
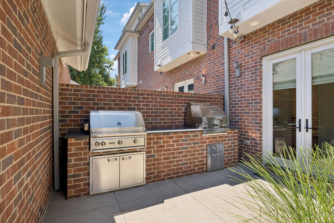
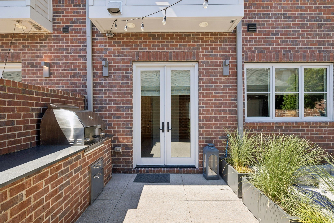
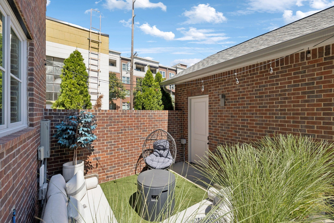
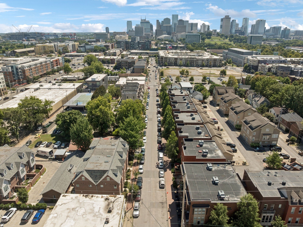
 Copyright 2025 RealTracs Solutions.
Copyright 2025 RealTracs Solutions.