$1,595,000 - 1812 Beechwood Ave, Nashville
- 4
- Bedrooms
- 3½
- Baths
- 3,192
- SQ. Feet
- 0.21
- Acres
Walkable to 12th South, Hillsboro Village, and so much more, this updated Craftsman style home offers well-planned space with excellent flow and has been meticulously maintained in pristine condition. The main level features a primary suite with a spacious bath including double vanities, a free-standing soaking tub, large shower, and a walk-in closet with natural light. An adjacent room provides flexibility as a study, nursery, or additional living space. The kitchen includes a Dacor 5-burner gas cooktop, KitchenAid double oven and dishwasher, side-by-side refrigerator/freezer, and an oversized island with seating. The kitchen opens to the family room with coffered ceiling and French doors leading to a screened porch and a second covered side porch. A large dining and sitting area, beautiful millwork, and hardwood floors throughout most of the home complete the main level. Upstairs offers three bedrooms, one with en-suite bath, a second full bath, and a spacious flex room that can serve as a bonus room or optional bedroom. An oversized hallway includes an alcove ideal for a home office, plus abundant walk-in attic storage. The beautifully landscaped tiered backyard features a stone path leading to a two-car carport with storage and alley access. Additional off-street parking with step-free entry is also available. If you're looking for the perfect blend of location and charm, this is it. Sidewalks guide you to restaurants, grocery, and shopping. Also, you are minutes from interstate access, Green Hills, Vanderbilt, Belmont and more!
Essential Information
-
- MLS® #:
- 2991618
-
- Price:
- $1,595,000
-
- Bedrooms:
- 4
-
- Bathrooms:
- 3.50
-
- Full Baths:
- 3
-
- Half Baths:
- 1
-
- Square Footage:
- 3,192
-
- Acres:
- 0.21
-
- Year Built:
- 1920
-
- Type:
- Residential
-
- Sub-Type:
- Single Family Residence
-
- Status:
- Active
Community Information
-
- Address:
- 1812 Beechwood Ave
-
- Subdivision:
- Belmont Land
-
- City:
- Nashville
-
- County:
- Davidson County, TN
-
- State:
- TN
-
- Zip Code:
- 37212
Amenities
-
- Utilities:
- Water Available
-
- Parking Spaces:
- 2
-
- Garages:
- Alley Access, Driveway
Interior
-
- Interior Features:
- Bookcases, Built-in Features, Ceiling Fan(s), Extra Closets, Open Floorplan, Redecorated, Walk-In Closet(s), Kitchen Island
-
- Appliances:
- Double Oven, Electric Oven, Cooktop, Dishwasher, Disposal, Dryer, Microwave, Refrigerator, Stainless Steel Appliance(s), Washer
-
- Heating:
- Central
-
- Cooling:
- Ceiling Fan(s), Central Air
-
- Fireplace:
- Yes
-
- # of Fireplaces:
- 1
-
- # of Stories:
- 2
Exterior
-
- Construction:
- Hardboard Siding, Wood Siding
School Information
-
- Elementary:
- Eakin Elementary
-
- Middle:
- West End Middle School
-
- High:
- Hillsboro Comp High School
Additional Information
-
- Date Listed:
- September 11th, 2025
-
- Days on Market:
- 64
Listing Details
- Listing Office:
- Compass
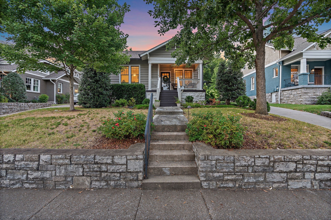
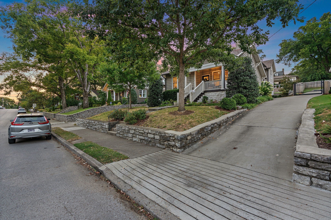
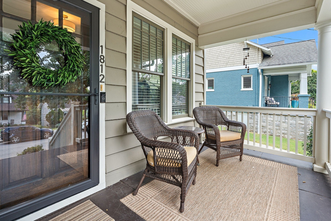
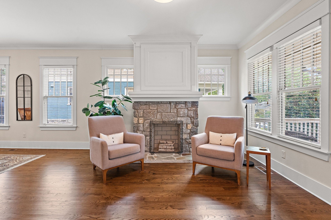
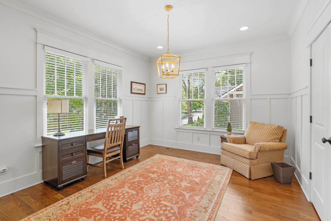
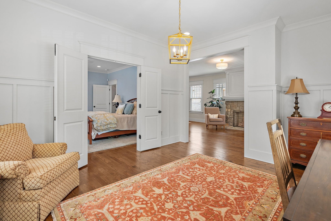
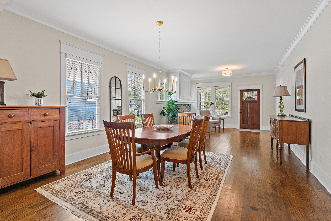
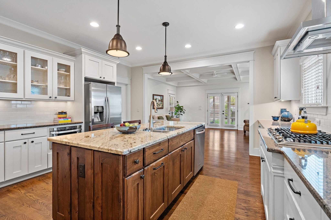
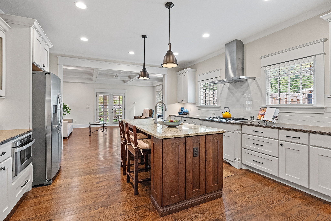
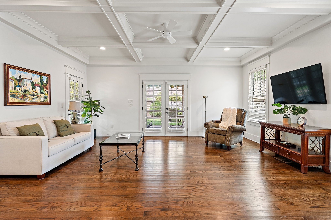
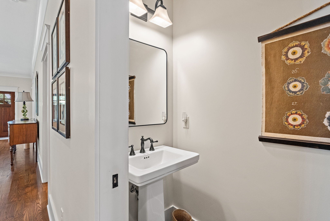
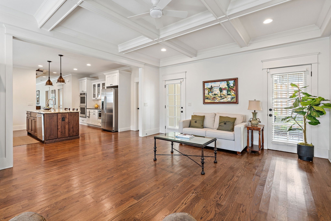
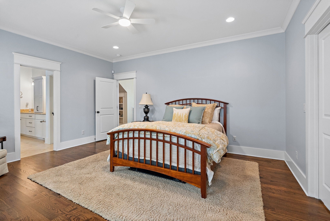
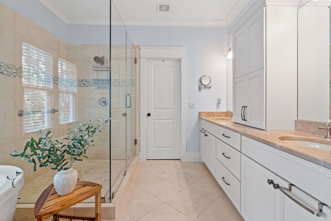
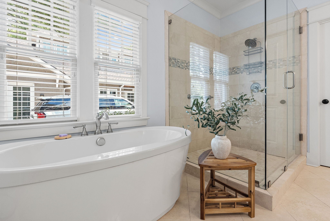
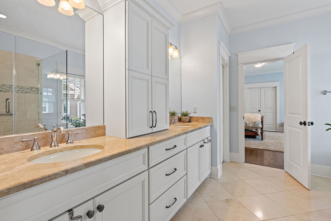
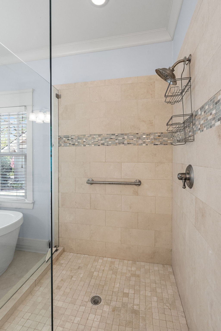
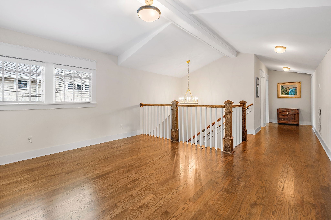
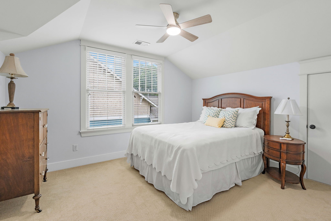
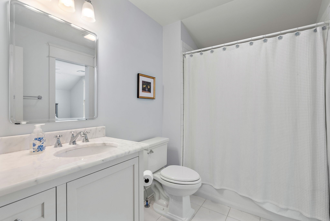
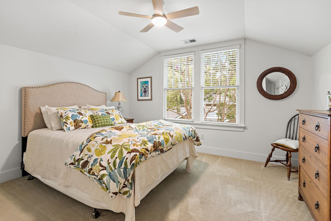
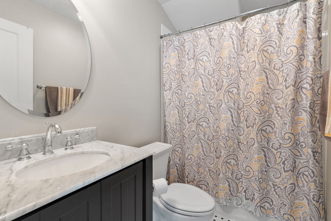
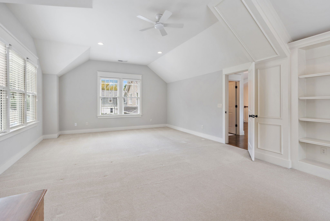
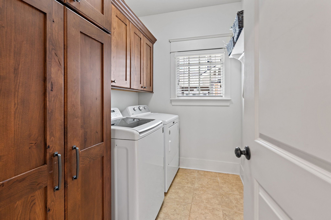
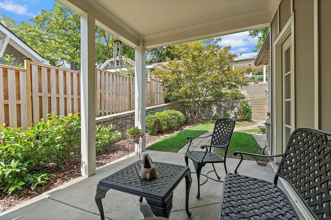
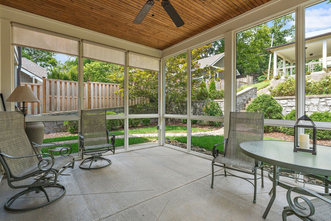
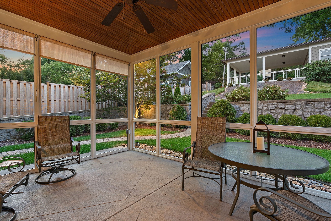
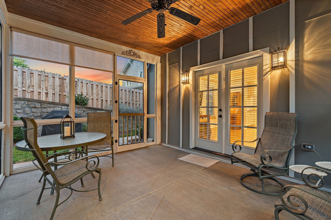
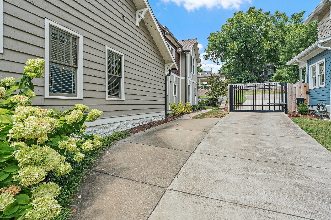
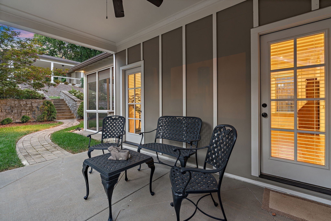
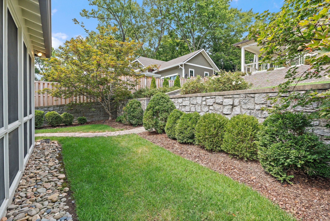
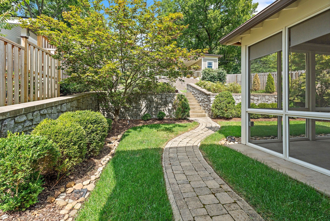
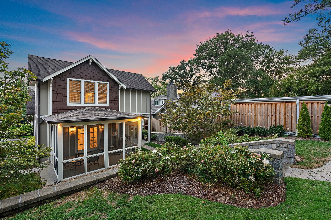
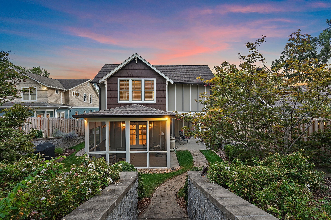
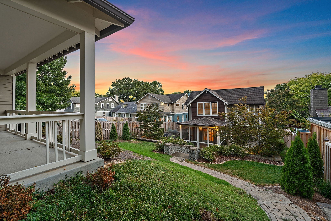
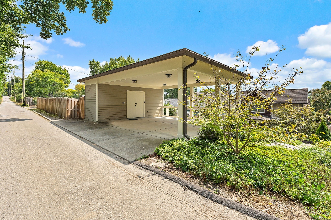
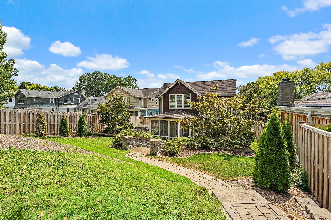
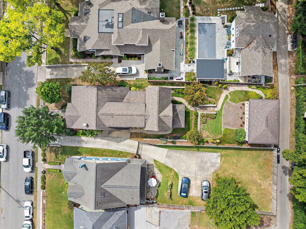
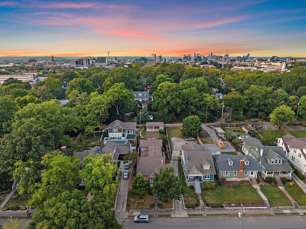
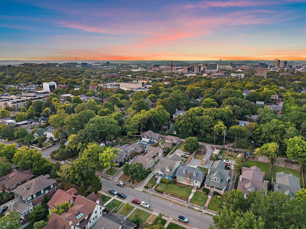
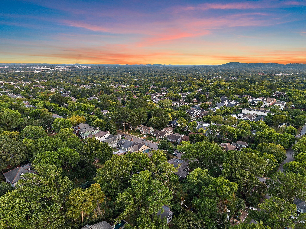
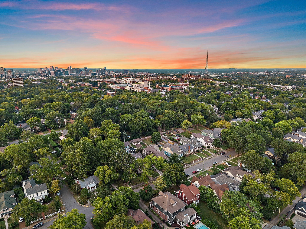
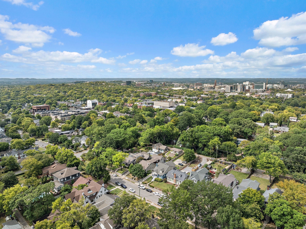
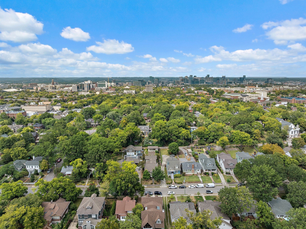
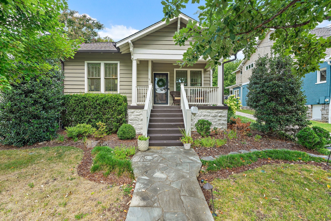
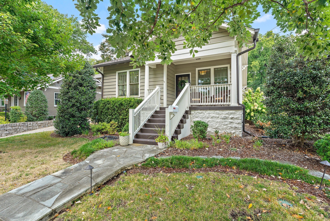
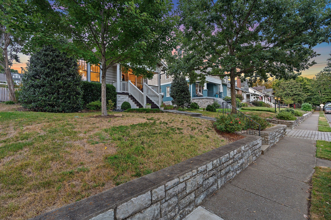
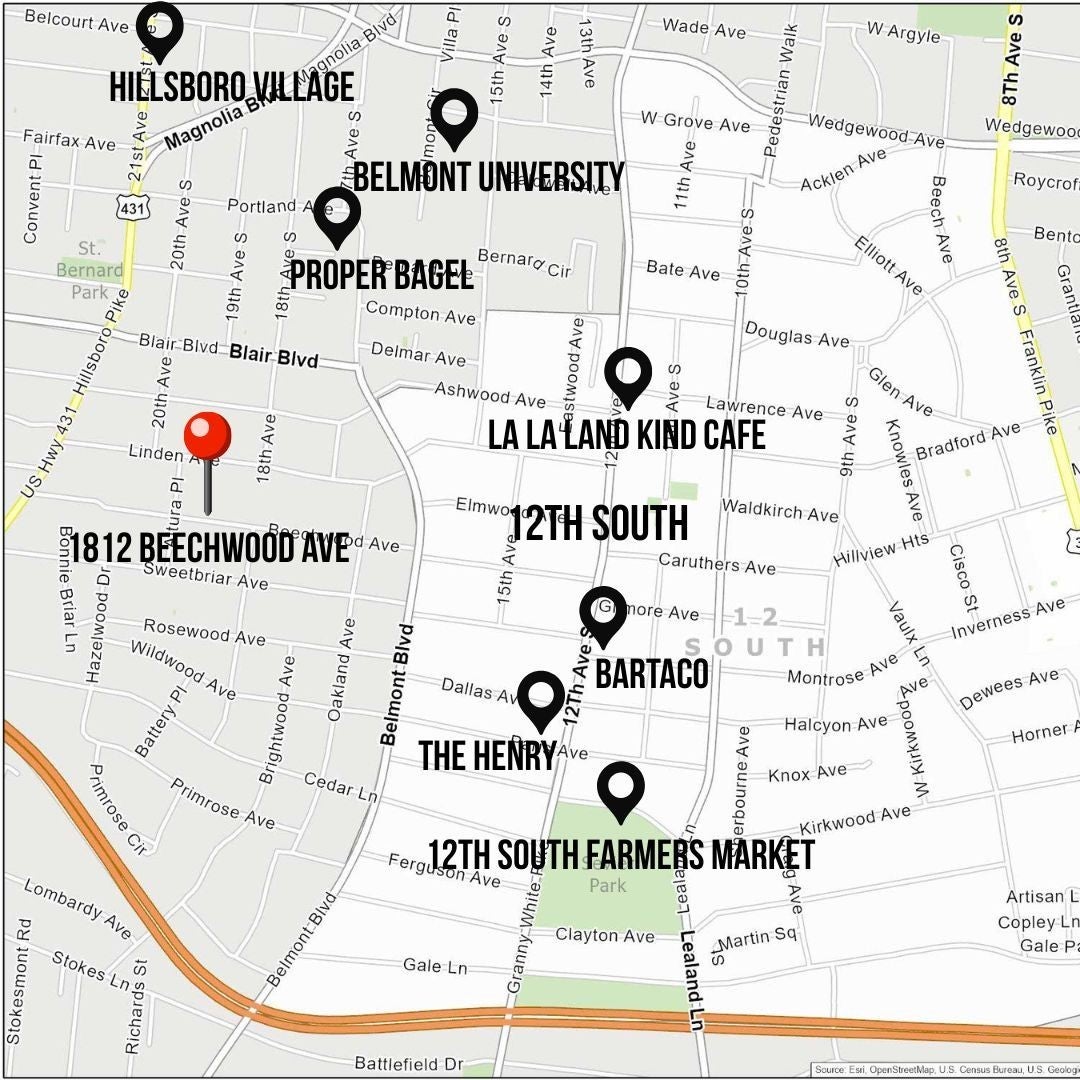
 Copyright 2025 RealTracs Solutions.
Copyright 2025 RealTracs Solutions.