$1,599,999 - 205 Clover St, Granville
- 3
- Bedrooms
- 4
- Baths
- 4,513
- SQ. Feet
- 0.42
- Acres
Absolutely Stunning home! Located on Cordell Hull Lake in Historic Granville, Tennessee. 5,344 square foot two-story residence with a finished basement with an additional private guest quarters. Lakefront living. Each floor has lake views, featuring balconies. The 5 bedrooms, 4 full/2 half custom baths, high end finishes, a dream kitchen make entertaining a delight. Inside, the home offers high-end finishes, a dream kitchen with granite countertops, double convection ovens, an induction cooktop, pot filler faucet, two dishwashers and luxury plank vinyl throughout. The basement offers a game room,custom wet bar,half bath, storage area and safe room a media room with surround sound system. The guest quarters offering privacy - featuring two of the five listed bedrooms, and one of the four full bathrooms, a fully equipped kitchen and living room over the oversized two-car garage. The 2X6 construction home is equipped with a full home Generac Guardian Generator system, interior and exterior camera system, and solid concrete basement walls. The level backyard backs up to the Cordell Hull Lake US Army Corps of Engineers which provides immediate lake access. Sit by the fire and enjoy the view lakeside living. Income potential from the two dwelling units available for short or long term rental.
Essential Information
-
- MLS® #:
- 2991586
-
- Price:
- $1,599,999
-
- Bedrooms:
- 3
-
- Bathrooms:
- 4.00
-
- Full Baths:
- 3
-
- Half Baths:
- 2
-
- Square Footage:
- 4,513
-
- Acres:
- 0.42
-
- Year Built:
- 2020
-
- Type:
- Residential
-
- Sub-Type:
- Single Family Residence
-
- Style:
- Contemporary
-
- Status:
- Active
Community Information
-
- Address:
- 205 Clover St
-
- Subdivision:
- Map Of Granville 1871
-
- City:
- Granville
-
- County:
- Jackson County, TN
-
- State:
- TN
-
- Zip Code:
- 38564
Amenities
-
- Utilities:
- Electricity Available, Water Available, Cable Connected
-
- Parking Spaces:
- 2
-
- # of Garages:
- 2
-
- Garages:
- Garage Door Opener, Boat
-
- View:
- Lake, River
-
- Is Waterfront:
- Yes
Interior
-
- Interior Features:
- Ceiling Fan(s), Extra Closets, High Ceilings, In-Law Floorplan, Walk-In Closet(s), Wet Bar, High Speed Internet
-
- Appliances:
- Double Oven, Electric Oven, Cooktop, Dishwasher, Disposal
-
- Heating:
- Central, Electric
-
- Cooling:
- Central Air, Electric
-
- Fireplace:
- Yes
-
- # of Fireplaces:
- 1
-
- # of Stories:
- 2
Exterior
-
- Exterior Features:
- Storm Shelter
-
- Roof:
- Shingle
-
- Construction:
- Fiber Cement, Frame
School Information
-
- Elementary:
- Gainesboro Elementary
-
- Middle:
- Jackson County Middle School
-
- High:
- Jackson County High School
Additional Information
-
- Date Listed:
- September 9th, 2025
-
- Days on Market:
- 65
Listing Details
- Listing Office:
- Red Realty, Llc
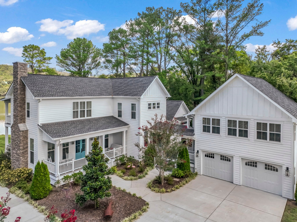
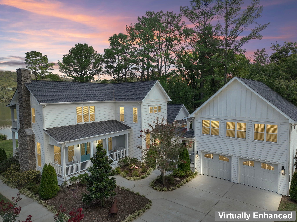
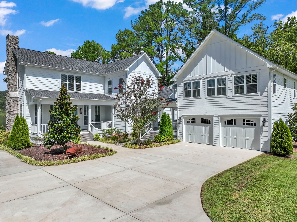
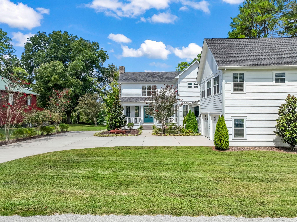
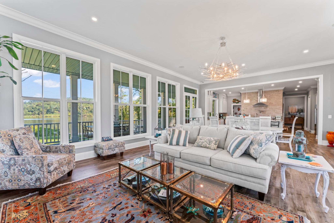
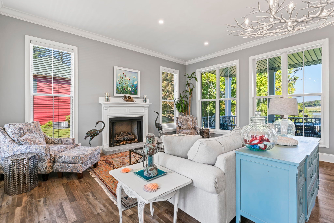
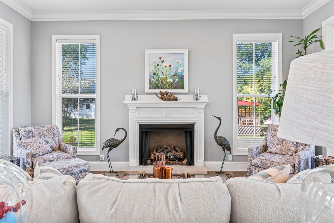
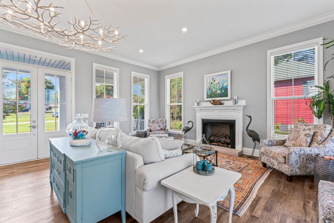
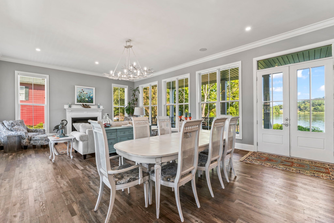
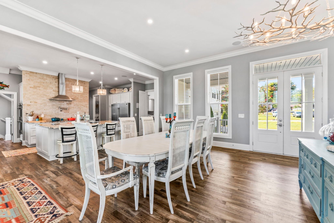
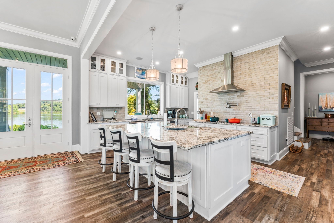
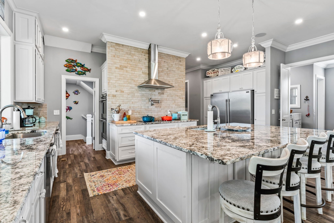
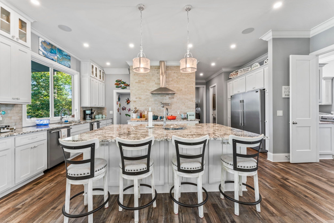
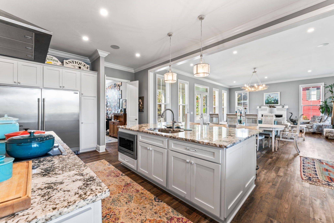
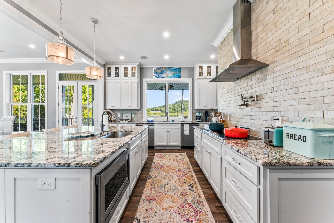
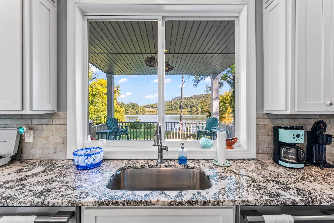
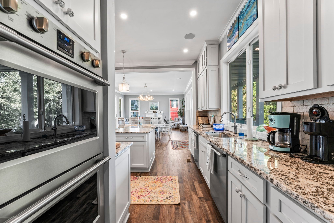
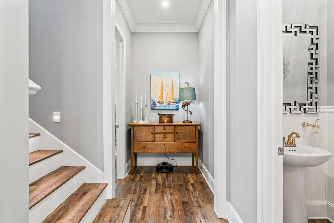
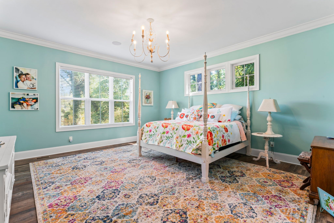
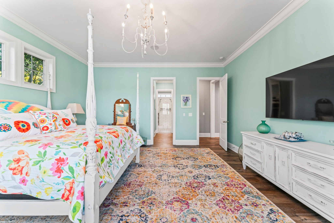
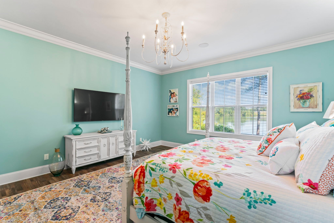
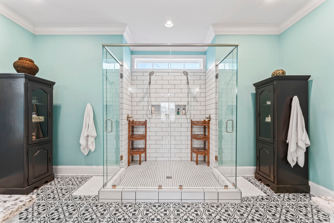
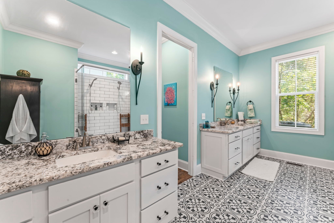
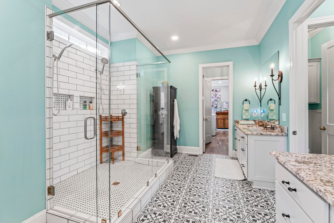
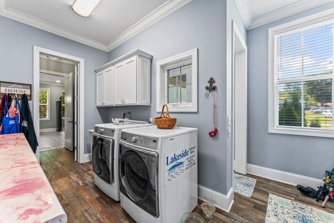
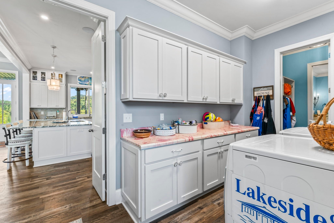
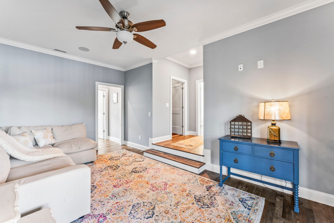
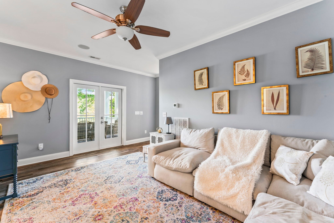
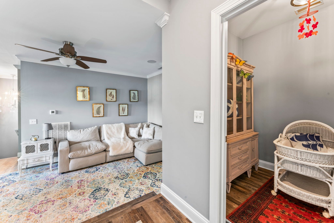
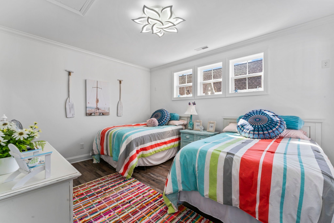
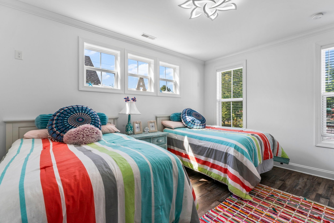
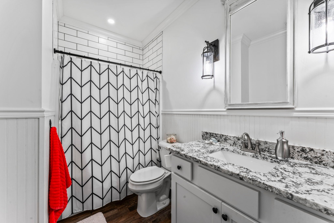
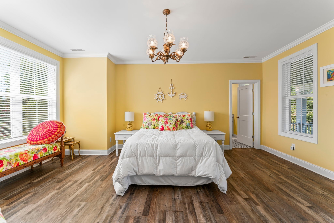
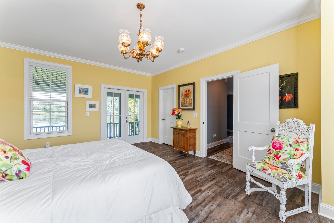
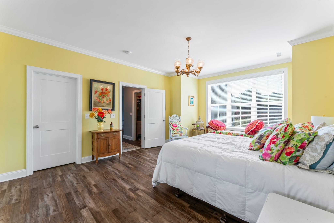
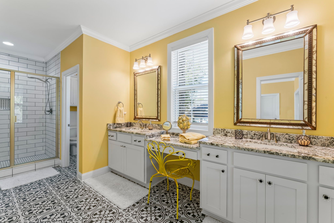
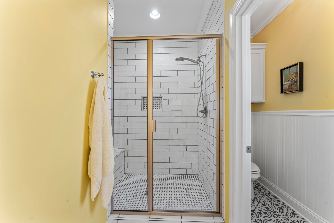
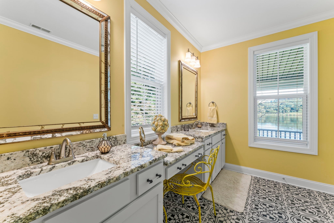
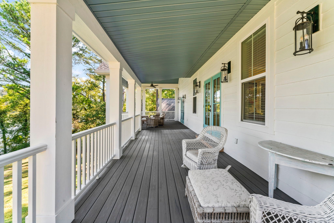
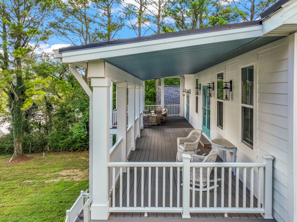
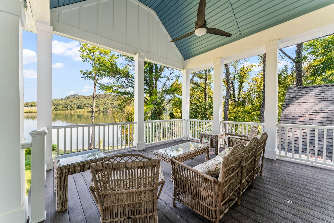
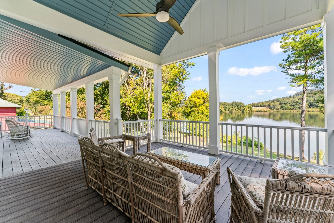
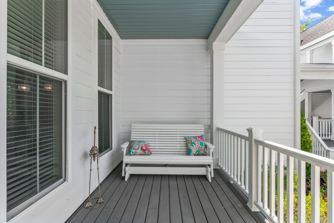
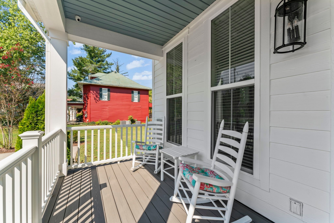
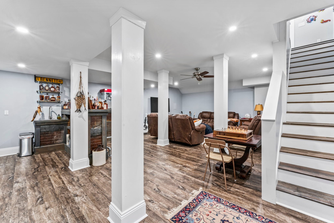
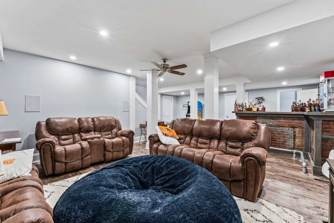
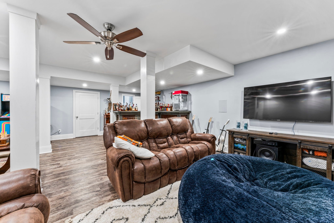
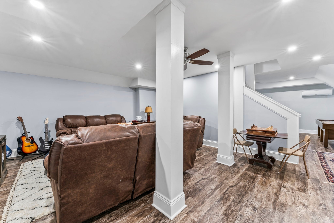
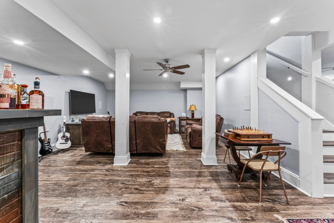
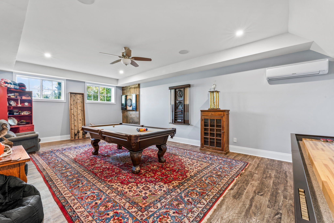
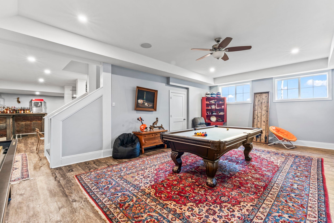
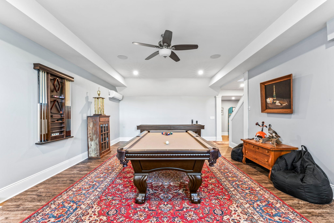
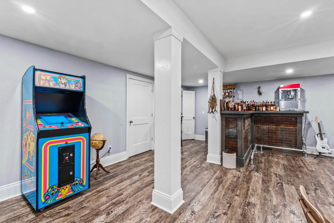
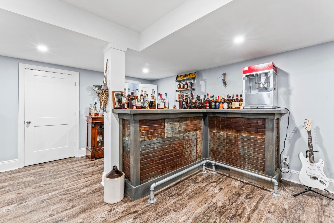
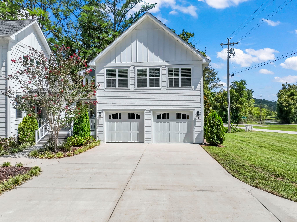
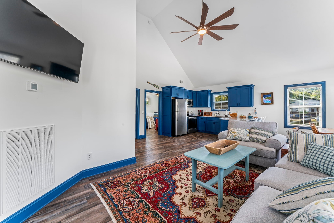
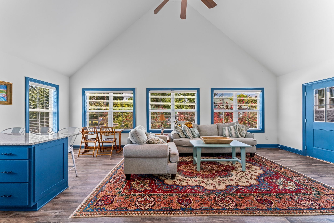
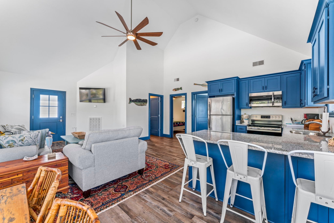
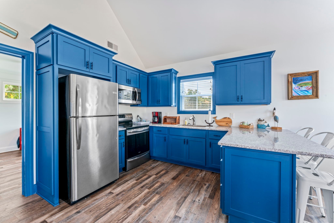
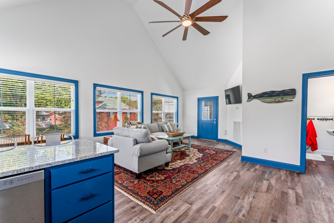
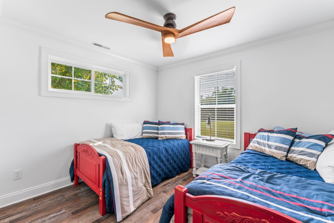
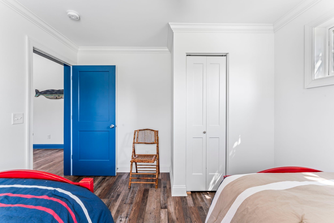
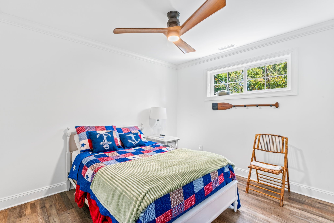
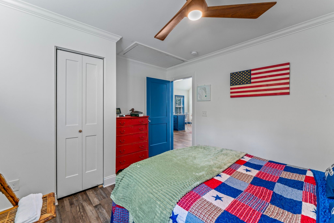
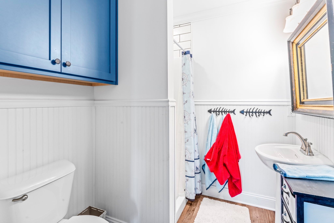
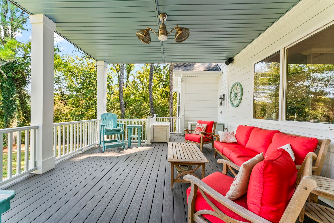
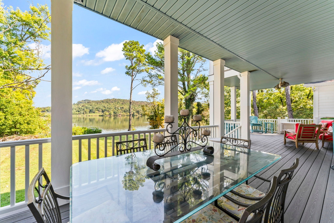
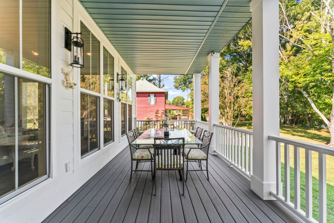
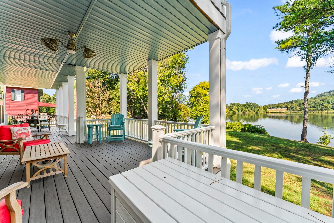
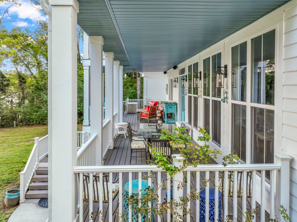
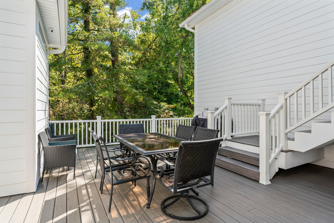
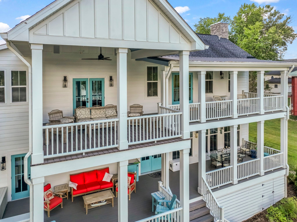
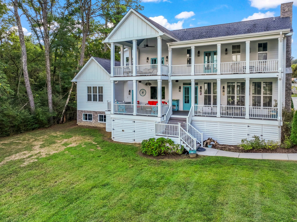
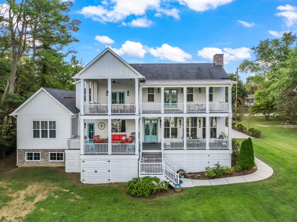
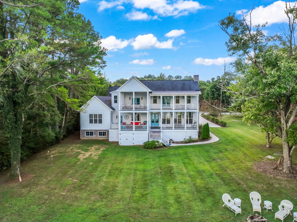
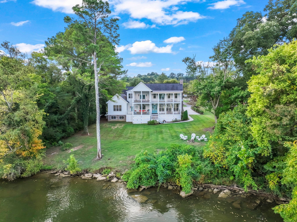
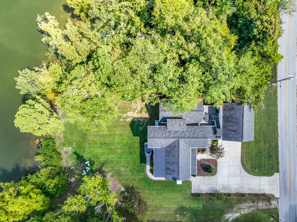
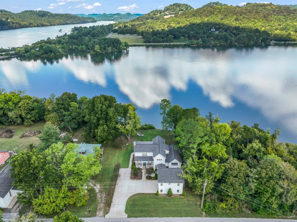
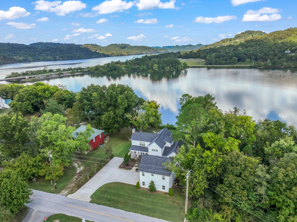
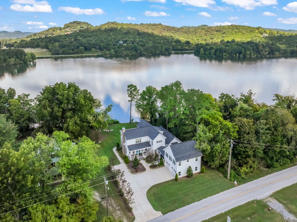
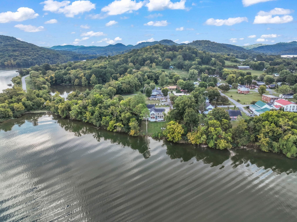
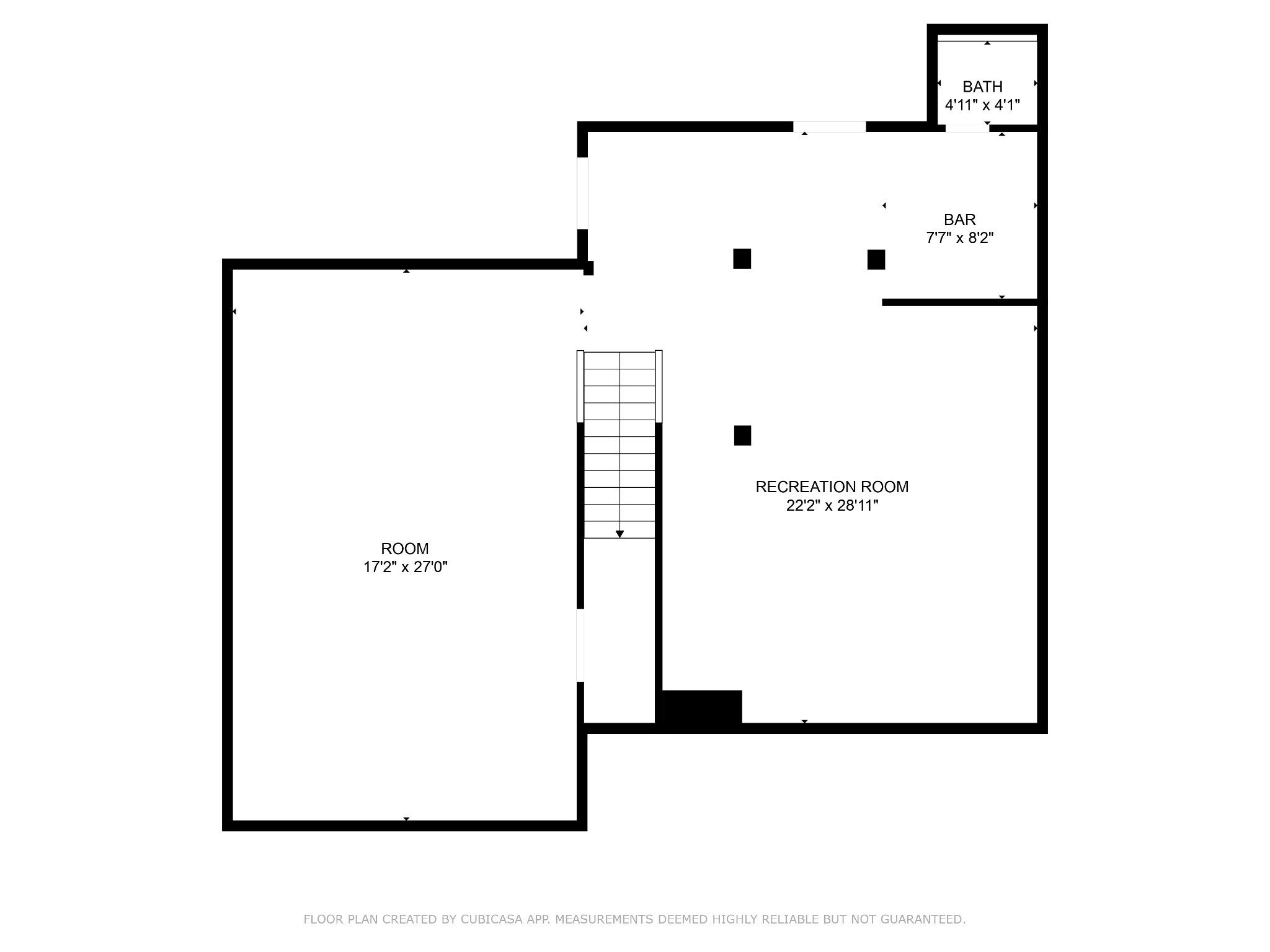
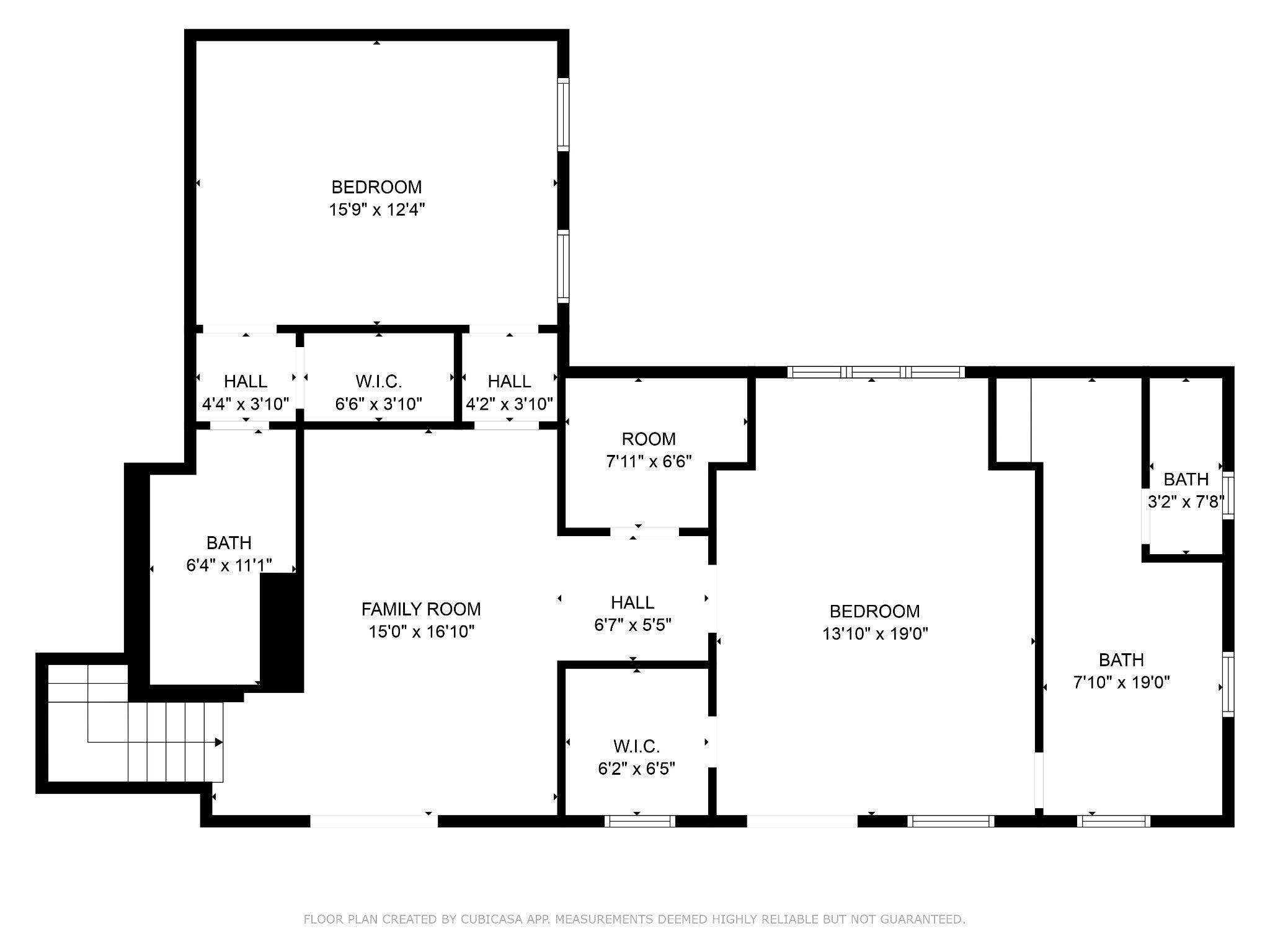
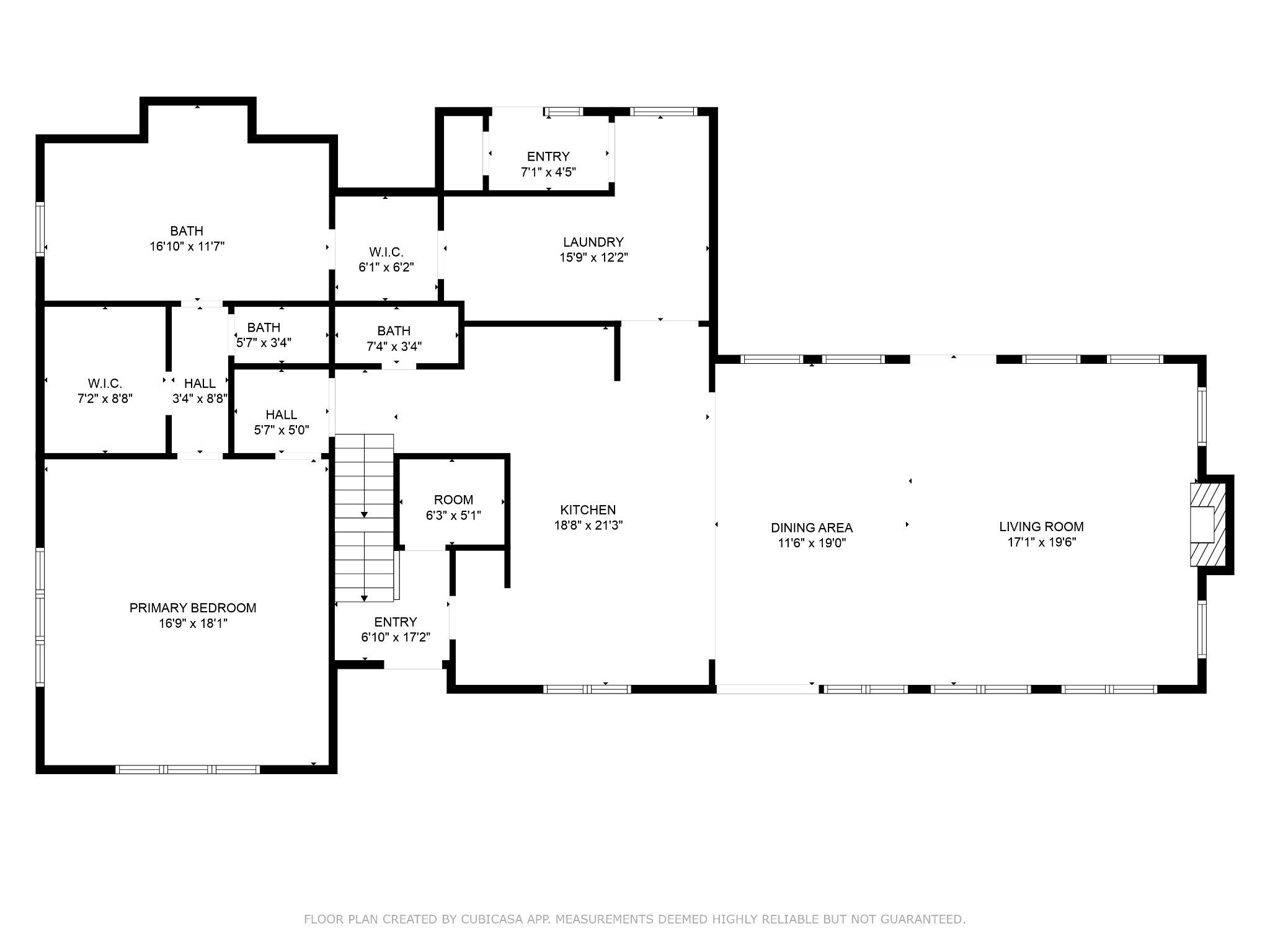
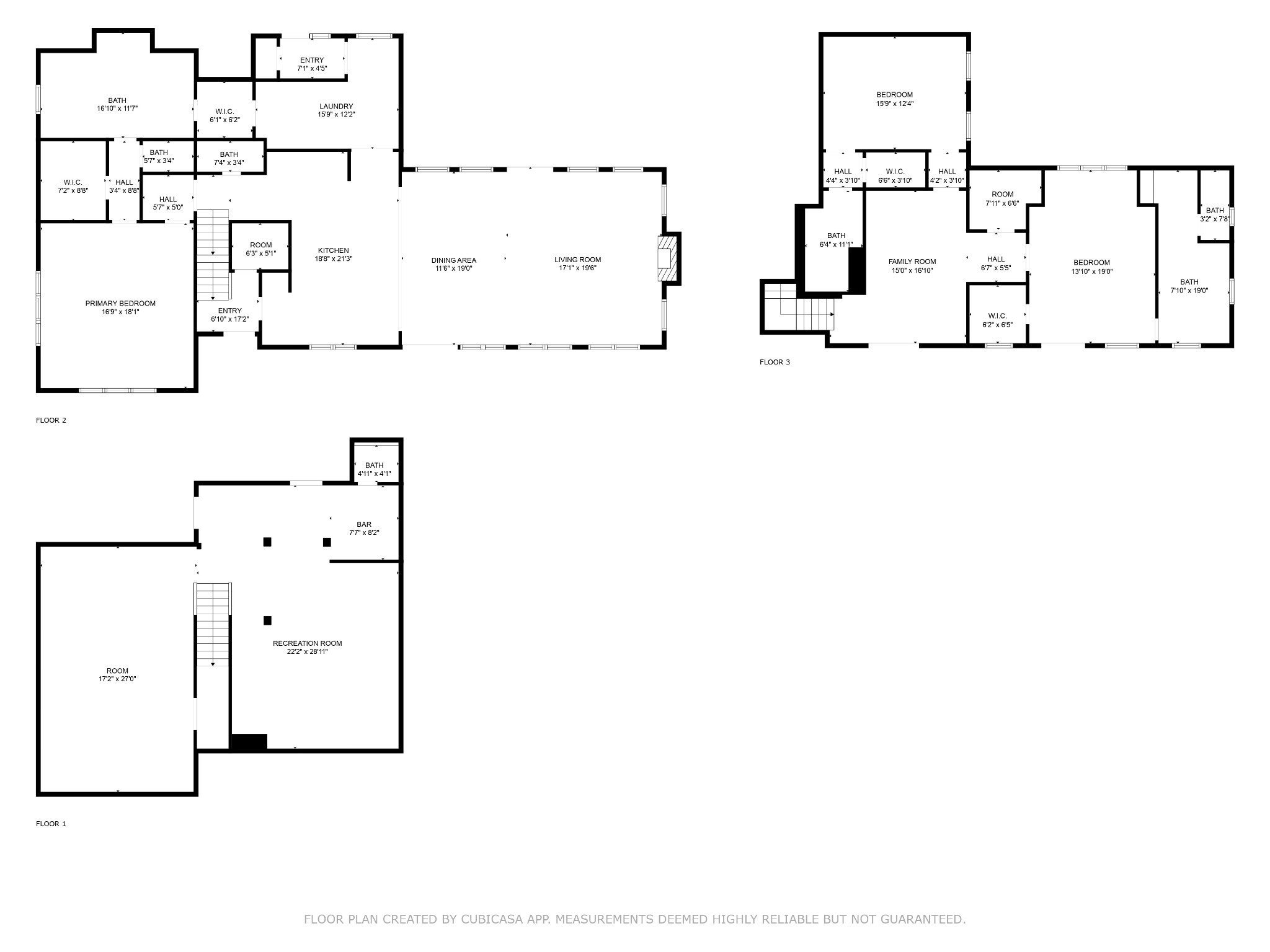
 Copyright 2025 RealTracs Solutions.
Copyright 2025 RealTracs Solutions.