$1,999,990 - 343 Circuit Rd, Franklin
- 5
- Bedrooms
- 5½
- Baths
- 4,903
- SQ. Feet
- 0.29
- Acres
PRICE IMPROVEMENT!! Completed in 2023, this brand-new home has never been occupied and offers a thoughtful blend of modern design and country-style tranquility. Over 6,000sqft. Inside, the entry hallway opens to a spacious living area with soaring ceilings, custom built-ins, and natural wood–stained floors. Vault Ceilings in the master bedroom, great room & kitchen. The home features a dedicated office with built-ins, ideal for work or study, and a gourmet kitchen with marble countertops, designed with both function and style in mind. Upstairs, the bonus room features a built-in with a small refrigerator, while two bedrooms are connected by a convenient Jack-and-Jill bathroom. Bedrooms with walk in closets. The fully finished basement includes an apartment-style living area, custom wine rack, shelter room, and access to a covered deck, creating a versatile space for guests, entertainment, or multi-generational living. Outdoor living shines with a covered porch featuring a spiral staircase, a firepit, and peaceful views of the surrounding land. Additional highlights include a THREE-CAR GARAGE with epoxy flooring and the home being pre-wired for security cameras.
Essential Information
-
- MLS® #:
- 2991405
-
- Price:
- $1,999,990
-
- Bedrooms:
- 5
-
- Bathrooms:
- 5.50
-
- Full Baths:
- 4
-
- Half Baths:
- 3
-
- Square Footage:
- 4,903
-
- Acres:
- 0.29
-
- Year Built:
- 2023
-
- Type:
- Residential
-
- Sub-Type:
- Single Family Residence
-
- Style:
- Contemporary
-
- Status:
- Active
Community Information
-
- Address:
- 343 Circuit Rd
-
- Subdivision:
- Highlands @ Ladd Park Sec17
-
- City:
- Franklin
-
- County:
- Williamson County, TN
-
- State:
- TN
-
- Zip Code:
- 37064
Amenities
-
- Amenities:
- Clubhouse, Playground, Pool, Sidewalks
-
- Utilities:
- Natural Gas Available, Water Available
-
- Parking Spaces:
- 7
-
- # of Garages:
- 3
-
- Garages:
- Garage Door Opener, Garage Faces Side, Driveway
Interior
-
- Interior Features:
- Air Filter, Bookcases, Built-in Features, Ceiling Fan(s), Extra Closets, High Ceilings, In-Law Floorplan, Open Floorplan, Pantry, Walk-In Closet(s), Wet Bar, Kitchen Island
-
- Appliances:
- Double Oven, Gas Range, Dishwasher, Disposal, Microwave, Refrigerator, Stainless Steel Appliance(s)
-
- Heating:
- Natural Gas
-
- Cooling:
- Ceiling Fan(s), Central Air, Gas
-
- Fireplace:
- Yes
-
- # of Fireplaces:
- 1
-
- # of Stories:
- 2
Exterior
-
- Exterior Features:
- Storm Shelter
-
- Roof:
- Shingle
-
- Construction:
- Brick, Fiber Cement
School Information
-
- Elementary:
- Creekside Elementary School
-
- Middle:
- Fred J Page Middle School
-
- High:
- Fred J Page High School
Additional Information
-
- Date Listed:
- September 8th, 2025
-
- Days on Market:
- 53
Listing Details
- Listing Office:
- Superior Realty & Management
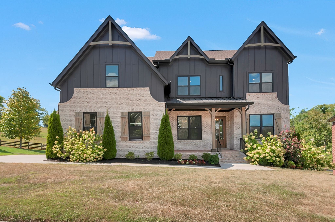
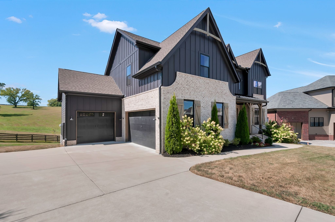
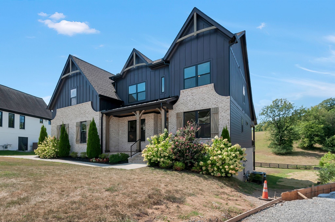
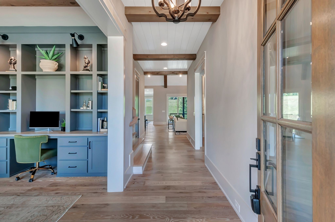
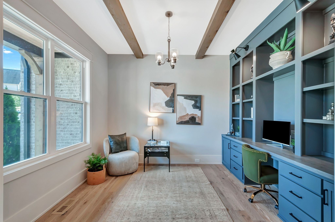
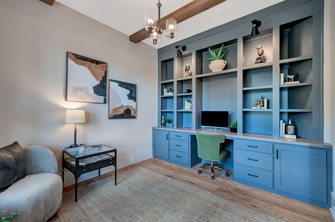
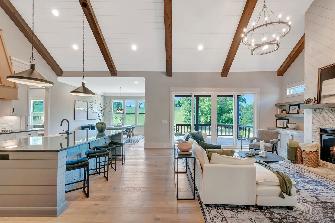
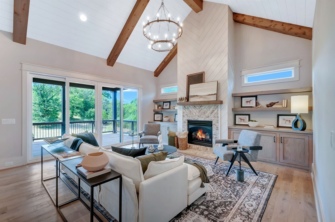
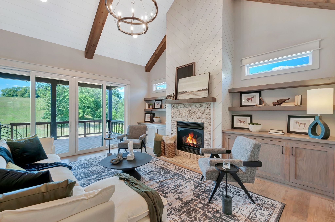
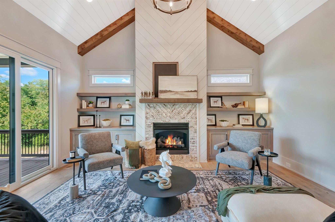
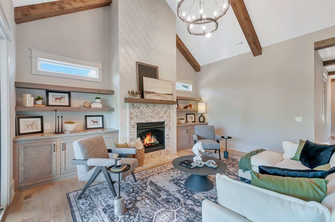
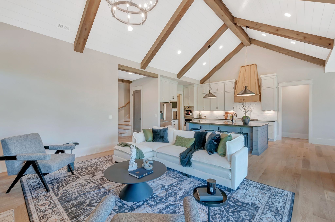
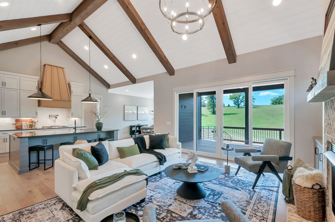
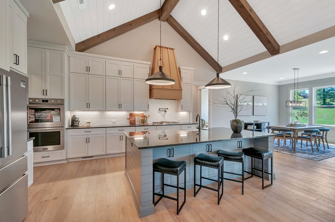
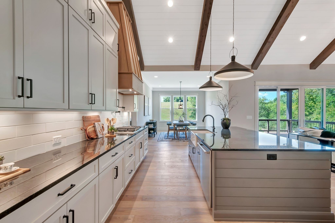
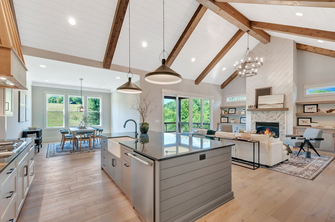
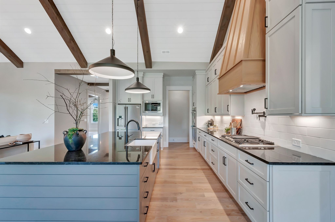
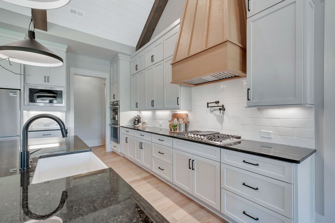
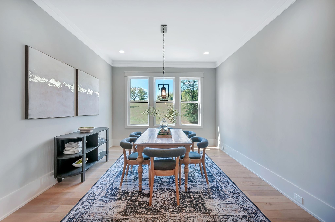
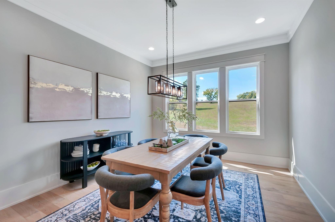
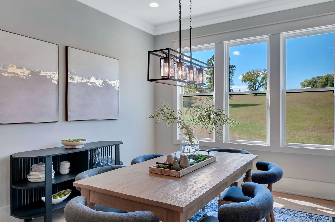
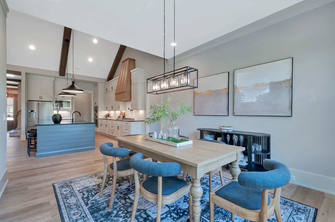
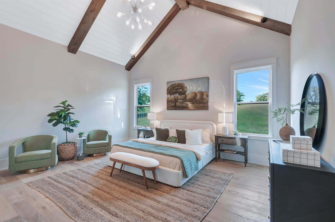
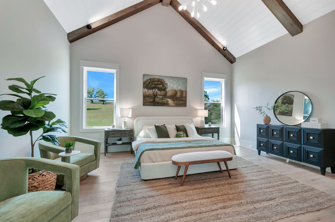
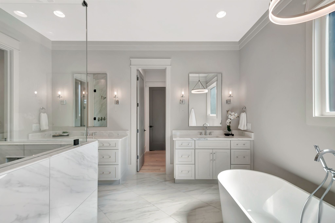
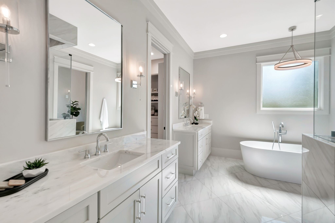
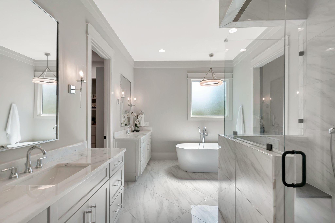
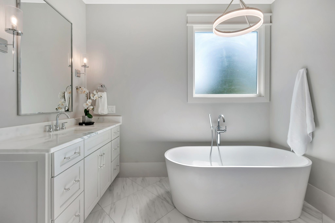
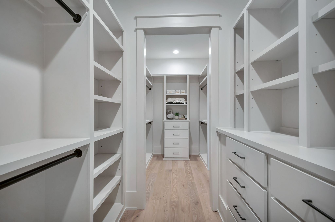
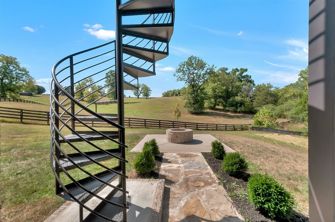
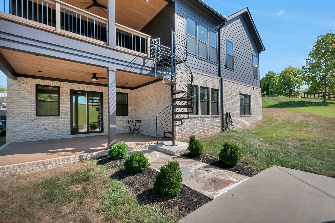
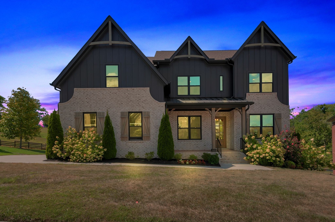
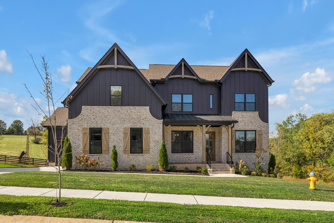
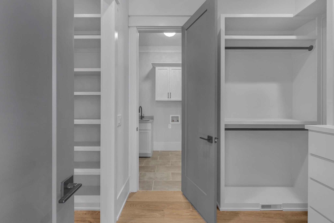
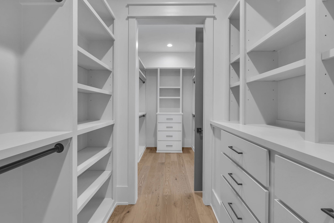
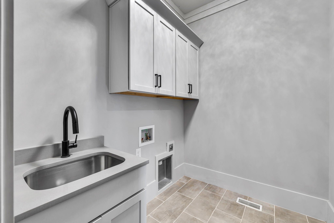
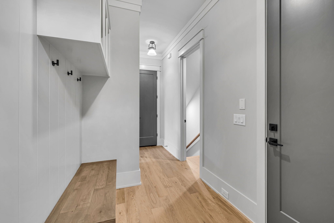
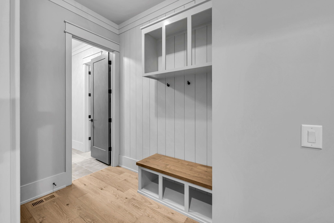
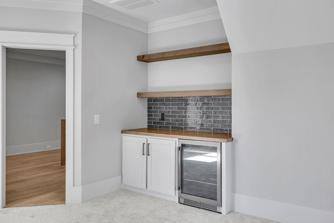
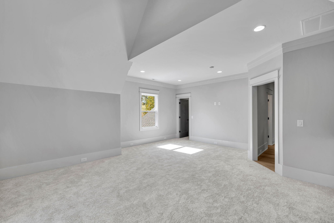
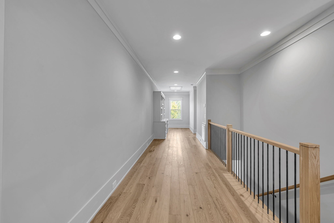
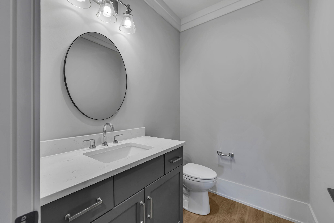
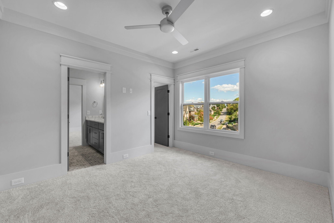
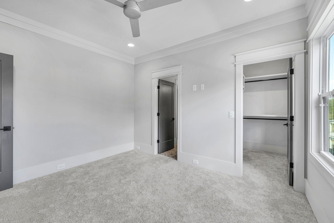
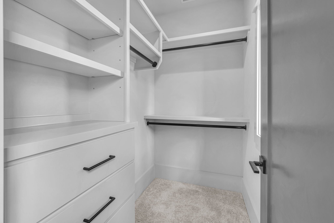
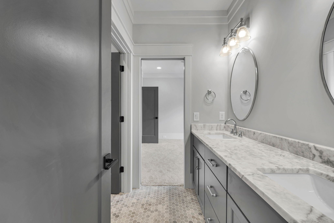
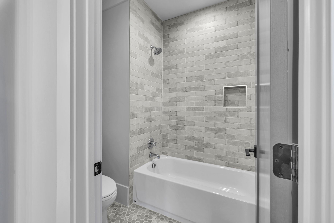
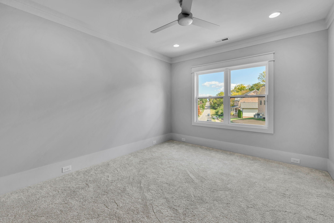
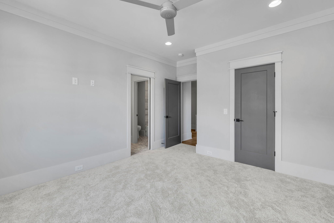
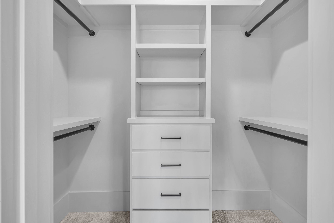
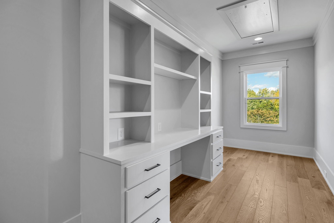
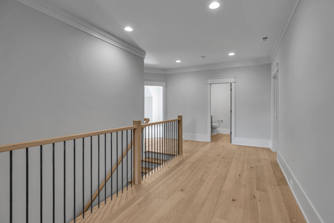
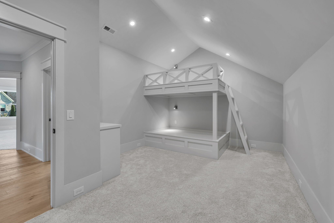
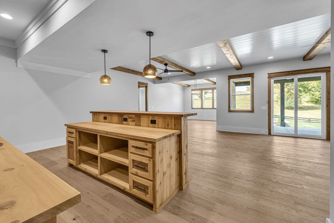
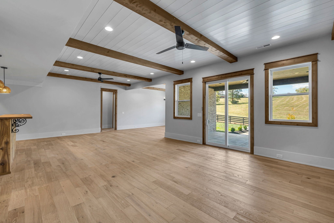
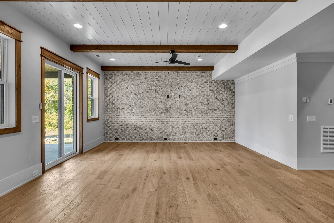
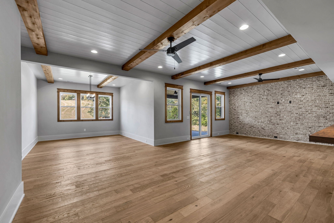
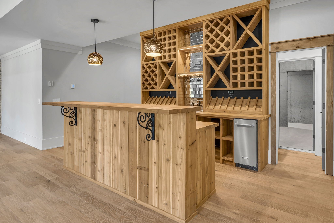
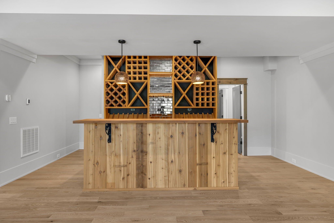
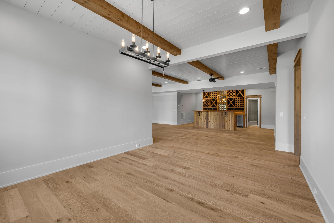
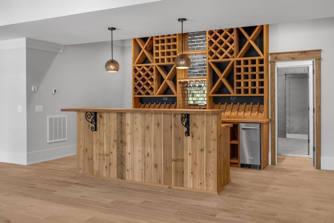
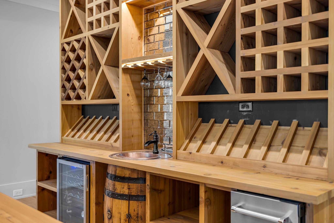
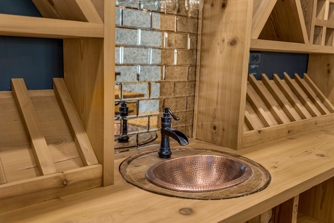
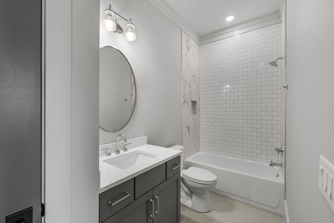
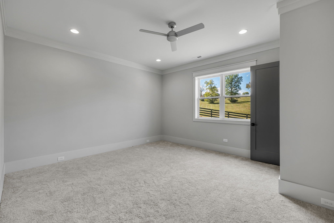
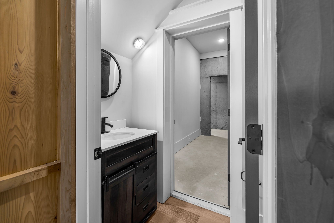
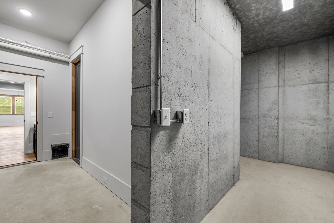
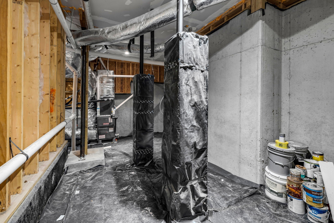
 Copyright 2025 RealTracs Solutions.
Copyright 2025 RealTracs Solutions.