$1,150 - 351 Peabody Drive, Clarksville
- 3
- Bedrooms
- 1½
- Baths
- 1,025
- SQ. Feet
- 1993
- Year Built
Behold the charm and comfort of 351-5 Peabody Drive, a delightful townhouse tucked away in vibrant Clarksville, TN. This inviting residence offers three spacious bedrooms, providing a perfect sanctuary for relaxation and rest. With one full bath and an additional half bath, convenience and functionality harmoniously blend to meet your everyday needs. Spanning 1,000 square feet, this home offers an ideal balance of intimacy and space, making it perfect for a variety of lifestyles. Discover the potential to create your personal haven within its welcoming walls. Embrace the freedom to design a living space that reflects your unique style and taste. Situated in a lively neighborhood, enjoy easy access to local amenities, ensuring that everything you need is just a stone's throw away. The townhouse’s thoughtful layout promotes both privacy and togetherness, offering the best of both worlds. Come and experience the vibrant energy and comfort that 351-5 Peabody Drive has to offer. Welcome to a place where you can truly feel at home. **ALL HUNEYCUTT REALTORS RESIDENTS ARE ENROLLED IN THE RESIDENT BENEFIT PACKAGE FOR $52.95 / MONTH. **NO PETS ALLOWED.
Essential Information
-
- MLS® #:
- 2991224
-
- Price:
- $1,150
-
- Bedrooms:
- 3
-
- Bathrooms:
- 1.50
-
- Full Baths:
- 1
-
- Half Baths:
- 1
-
- Square Footage:
- 1,025
-
- Acres:
- 0.00
-
- Year Built:
- 1993
-
- Type:
- Residential Lease
-
- Sub-Type:
- Single Family Residence
-
- Status:
- Active
Community Information
-
- Address:
- 351 Peabody Drive
-
- Subdivision:
- Northridge
-
- City:
- Clarksville
-
- County:
- Montgomery County, TN
-
- State:
- TN
-
- Zip Code:
- 37042
Amenities
-
- Utilities:
- Water Available
-
- Garages:
- Concrete
Interior
-
- Interior Features:
- Air Filter, Ceiling Fan(s)
-
- Appliances:
- Dishwasher, Oven, Refrigerator, Range
-
- Heating:
- Central
-
- Cooling:
- Central Air
-
- # of Stories:
- 2
Exterior
-
- Roof:
- Shingle
-
- Construction:
- Brick
School Information
-
- Elementary:
- Minglewood Elementary
-
- Middle:
- New Providence Middle
-
- High:
- Northwest High School
Additional Information
-
- Date Listed:
- September 8th, 2025
-
- Days on Market:
- 58
Listing Details
- Listing Office:
- Huneycutt, Realtors
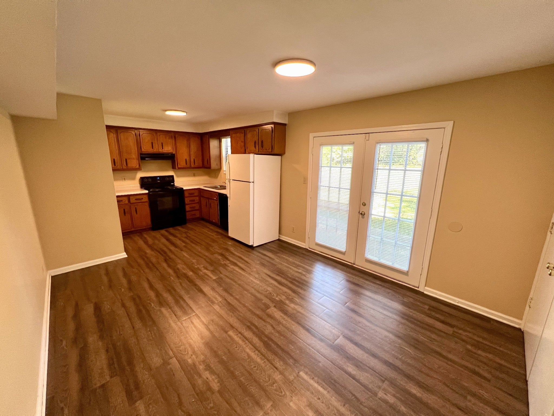
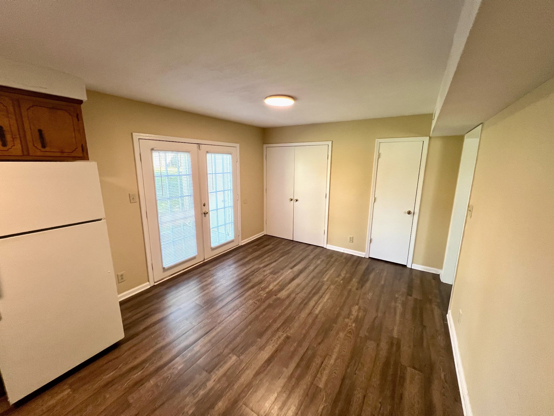
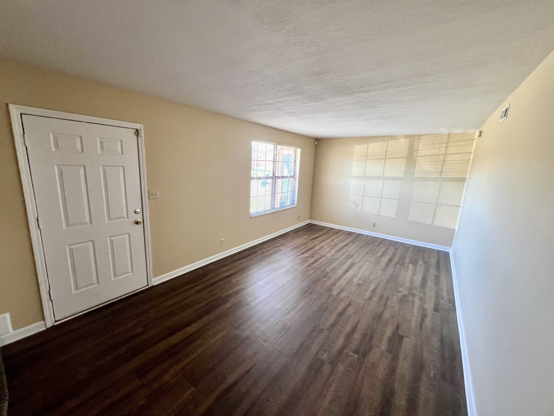
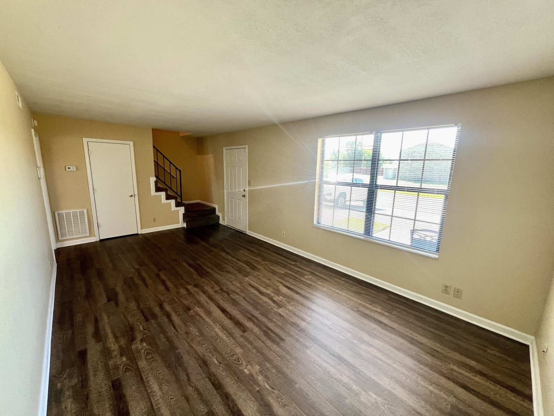
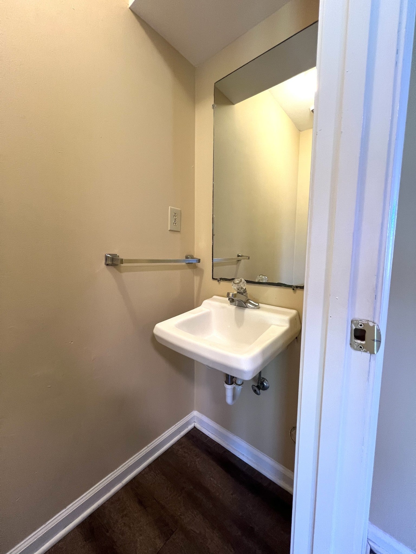
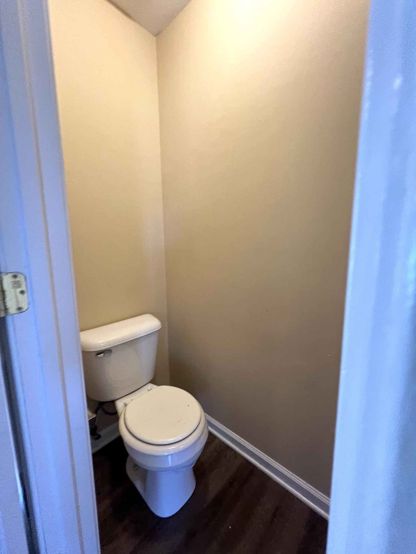
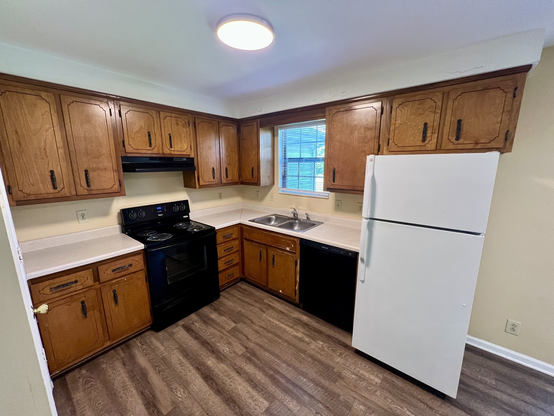
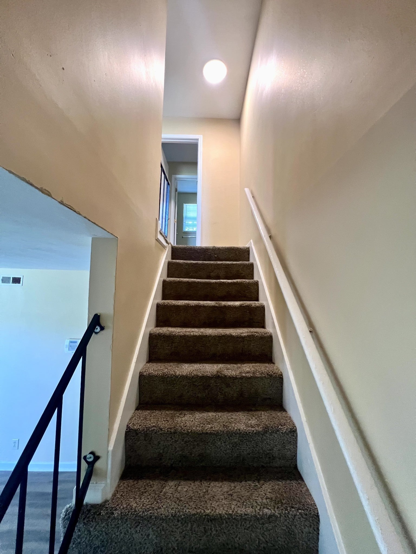
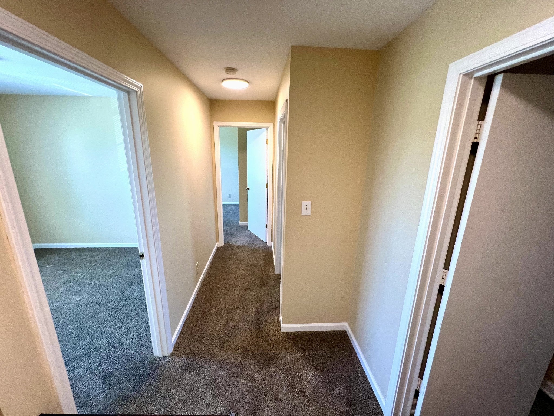
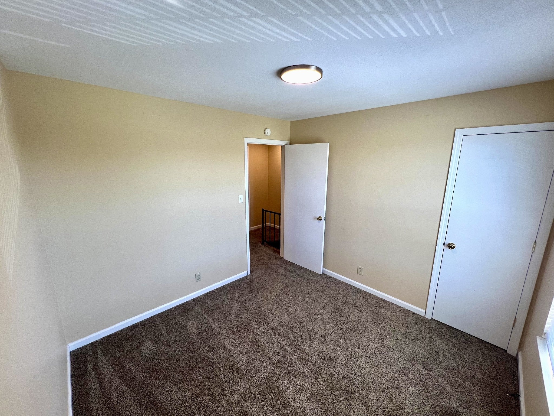
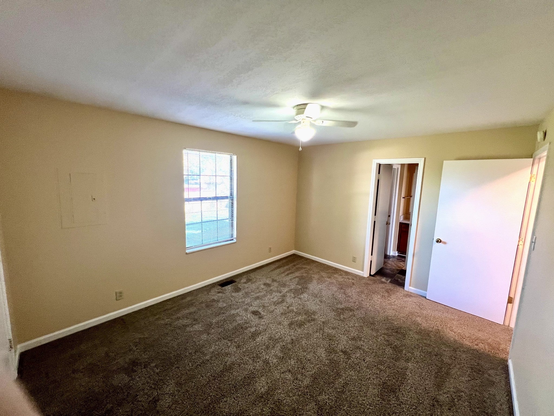
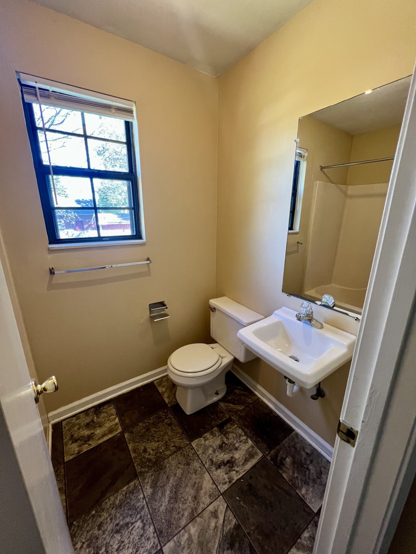
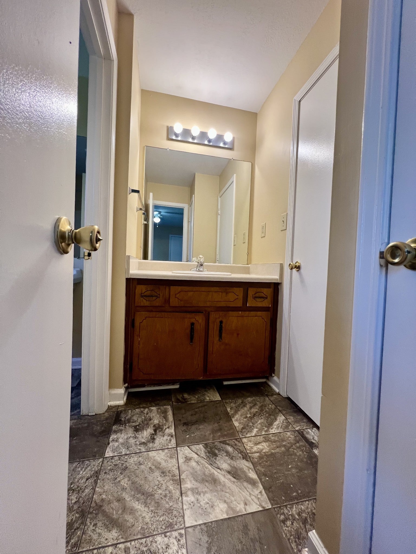
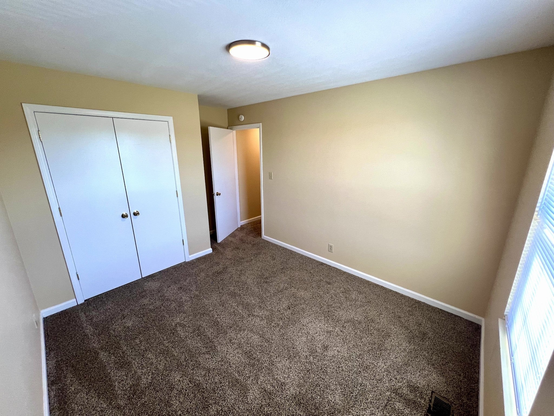
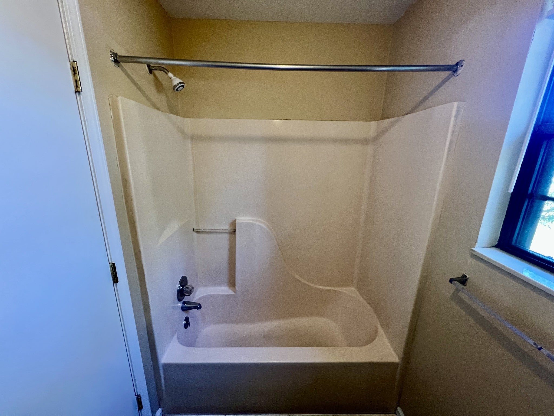
 Copyright 2025 RealTracs Solutions.
Copyright 2025 RealTracs Solutions.