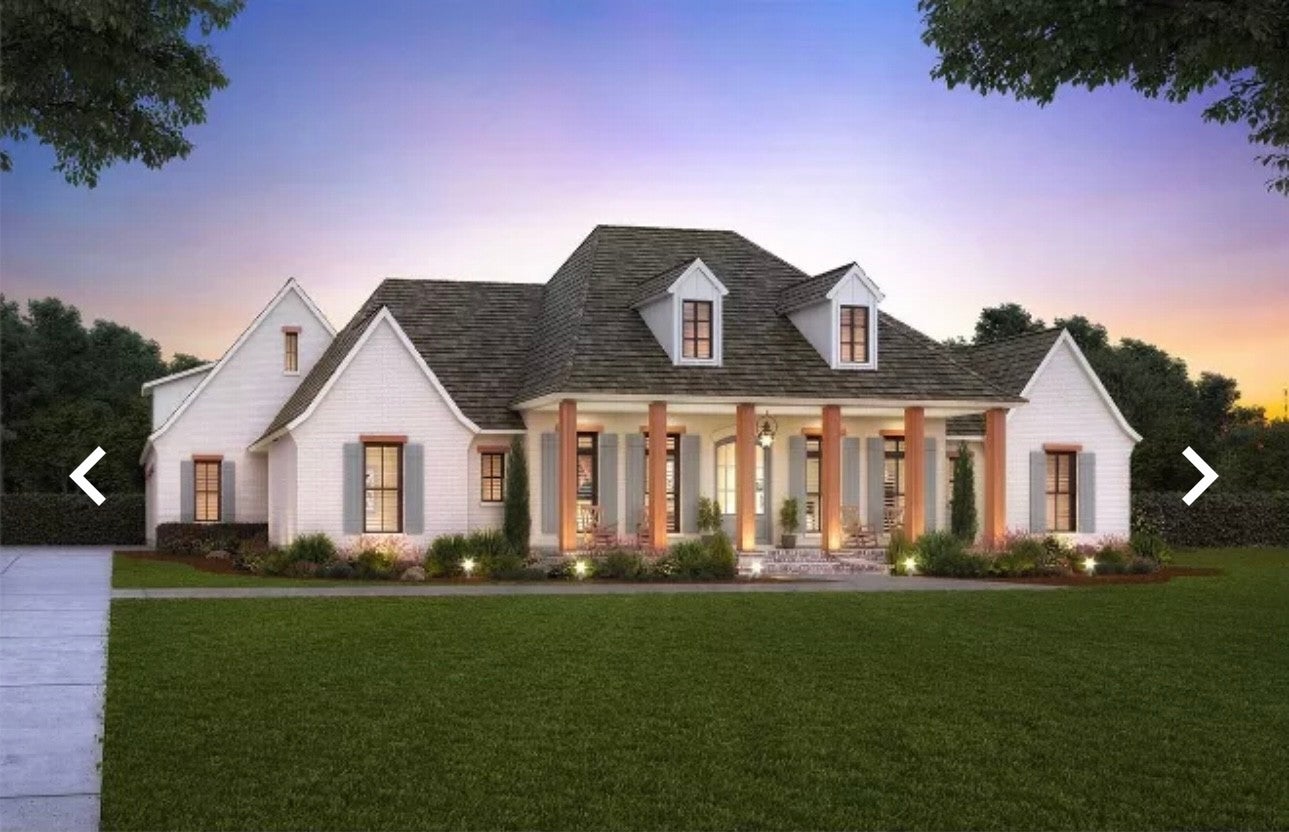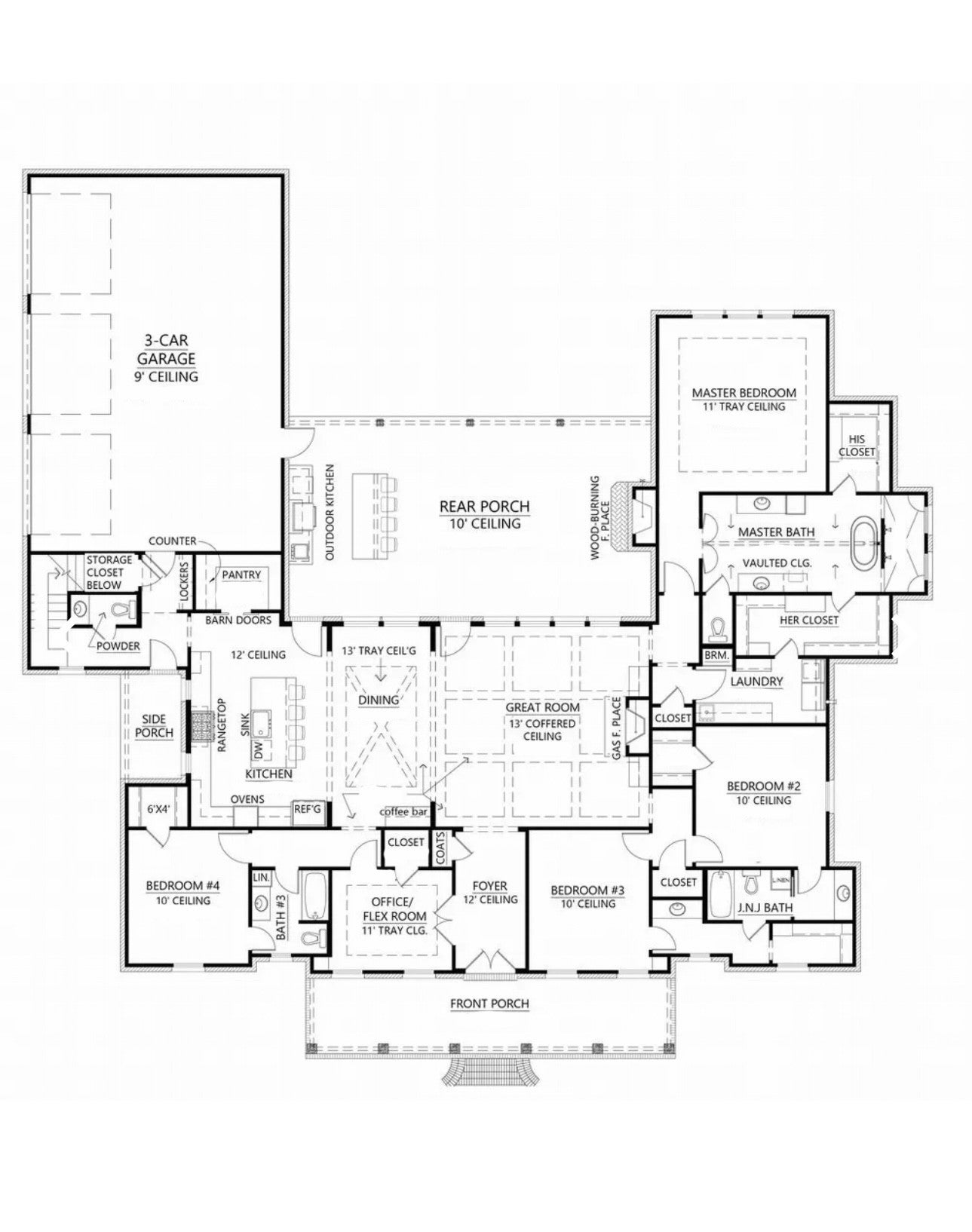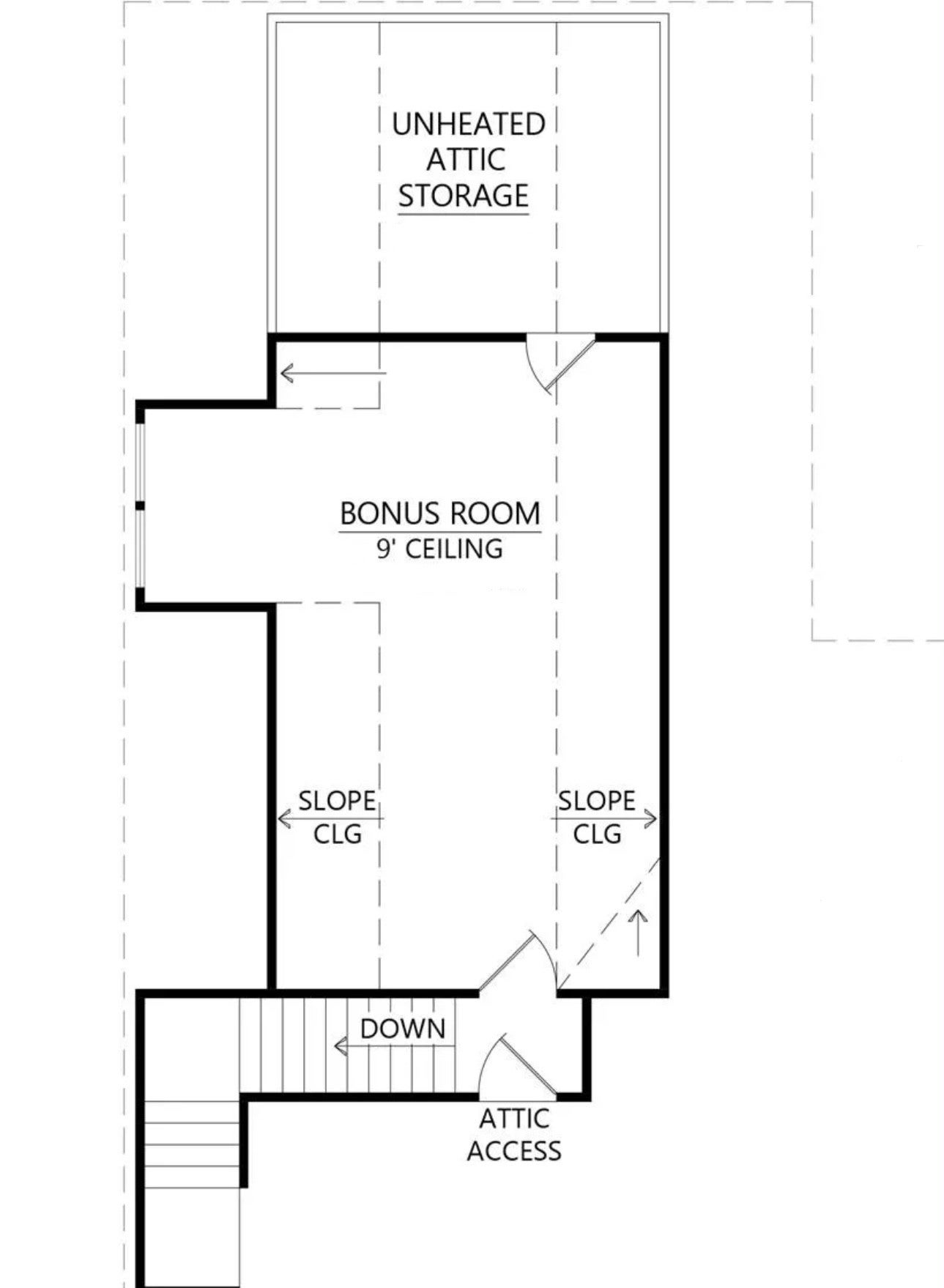$1,499,999 - 0 Leanna Rd, Murfreesboro
- 4
- Bedrooms
- 3½
- Baths
- 3,365
- SQ. Feet
- 6.14
- Acres
Come explore this multigenerational farm divided into multiple acreage tracts. Once in a lifetime opportunity to build your dream home close to the river and horse trails. Just minutes from 840 with time to add modifications. Welcome to this exquisite 4-bedroom, 3.5-bathroom custom home that blends timeless Southern elegance with today’s modern comforts. Boasting striking curb appeal with a full-length front porch, dormer windows, and beautifully lit wood columns, this home sits gracefully on a spacious lot with pristine landscaping. Step inside to soaring 12- and 13-foot ceilings, coffered and tray architectural detailing, and a bright open-concept layout. The gourmet kitchen is a chef’s dream, featuring a large island, double ovens, walk-in pantry, and premium finishes—all seamlessly connecting to the elegant dining space and great room with a gas fireplace. Retreat to the luxurious master suite tucked privately at the rear of the home, complete with an 11’ tray ceiling, his-and-hers walk-in closets, and a spa-inspired bath with vaulted ceilings, a soaking tub, and a large walk-in shower. The thoughtfully designed split floor plan includes Jack-and-Jill bedrooms, a flex/office space, and a private guest suite with a full bath. Enjoy effortless indoor-outdoor living with a spacious rear porch, outdoor kitchen, and wood-burning fireplace—perfect for year-round entertaining. **LENDER INCENTIVES: Closing cost credit and/or rate buy-down available from preferred Lender. Contact Listing Agent for more information.**
Essential Information
-
- MLS® #:
- 2991214
-
- Price:
- $1,499,999
-
- Bedrooms:
- 4
-
- Bathrooms:
- 3.50
-
- Full Baths:
- 3
-
- Half Baths:
- 1
-
- Square Footage:
- 3,365
-
- Acres:
- 6.14
-
- Year Built:
- 2025
-
- Type:
- Residential
-
- Sub-Type:
- Single Family Residence
-
- Status:
- Active
Community Information
-
- Address:
- 0 Leanna Rd
-
- Subdivision:
- Farms at Deberry
-
- City:
- Murfreesboro
-
- County:
- Rutherford County, TN
-
- State:
- TN
-
- Zip Code:
- 37129
Amenities
-
- Utilities:
- Water Available
-
- Parking Spaces:
- 3
-
- # of Garages:
- 3
-
- Garages:
- Attached
Interior
-
- Interior Features:
- Built-in Features, Ceiling Fan(s), Entrance Foyer, High Ceilings, Pantry, Walk-In Closet(s), Kitchen Island
-
- Appliances:
- Built-In Electric Oven, Double Oven, Gas Range, Dishwasher, Disposal, ENERGY STAR Qualified Appliances, Ice Maker, Microwave, Stainless Steel Appliance(s)
-
- Heating:
- Central
-
- Cooling:
- Central Air
-
- Fireplace:
- Yes
-
- # of Fireplaces:
- 2
-
- # of Stories:
- 2
Exterior
-
- Construction:
- Brick, Stone
School Information
-
- Elementary:
- Walter Hill Elementary
-
- Middle:
- Siegel Middle School
-
- High:
- Siegel High School
Additional Information
-
- Date Listed:
- September 15th, 2025
-
- Days on Market:
- 61
Listing Details
- Listing Office:
- Mabry Realty, Llc



 Copyright 2025 RealTracs Solutions.
Copyright 2025 RealTracs Solutions.