$2,695,000 - 2816 Blair Blvd, Nashville
- 8
- Bedrooms
- 7½
- Baths
- 4,774
- SQ. Feet
- 0.33
- Acres
I have an amazing historic mansion in the heart of midtown. This home would be great for an investor or a large family. The main home consists of six bedrooms, ALL with en suite bathrooms! The additional 2 bedrooms with en-suite bathrooms as well can be accessed via the master bedroom or from a separate entrance on the left side of the home. This apartment has a small kitchenette that would be perfect as an in-law suite. The property has a unique zoning allowing it to short term rented without a STR permit because it was zoned to be a bed and breakfast in 1999. I’ve been operating as a short term rental for the past 2.5 years and have done very well. 2024 NET income after taxes, management, maintenance, utilities etc was ~$230,000. 2025 numbers will be very similar. At the list price of $2,975,000 you’d be looking at a roughly 7.7% CAP rate. The home can also be lived in and partially rented as there is a two bed, two full bath apartment with a separate entrance attached to the home. You can rent the apartment or use it as in-law suite. I have spent enormous sums of money on hardscaping the front yard and back patio area. The walk out patio is right out of a magazine. This is a home that you MUST see in person. Approximately 85k in furnishings. Home comes furnished with full price offer. Owner/Agent. Call me direct for a private showing.
Essential Information
-
- MLS® #:
- 2991179
-
- Price:
- $2,695,000
-
- Bedrooms:
- 8
-
- Bathrooms:
- 7.50
-
- Full Baths:
- 7
-
- Half Baths:
- 1
-
- Square Footage:
- 4,774
-
- Acres:
- 0.33
-
- Year Built:
- 1930
-
- Type:
- Residential
-
- Sub-Type:
- Single Family Residence
-
- Status:
- Active
Community Information
-
- Address:
- 2816 Blair Blvd
-
- Subdivision:
- Fairfax Place
-
- City:
- Nashville
-
- County:
- Davidson County, TN
-
- State:
- TN
-
- Zip Code:
- 37212
Amenities
-
- Utilities:
- Water Available, Cable Connected
-
- Parking Spaces:
- 4
-
- # of Garages:
- 2
-
- Garages:
- Detached, Driveway
Interior
-
- Interior Features:
- High Speed Internet
-
- Appliances:
- Gas Oven, Gas Range
-
- Heating:
- Central
-
- Cooling:
- Central Air
-
- Fireplace:
- Yes
-
- # of Fireplaces:
- 2
-
- # of Stories:
- 2
Exterior
-
- Construction:
- Brick, Stone, Stucco
School Information
-
- Elementary:
- Eakin Elementary
-
- Middle:
- West End Middle School
-
- High:
- Hillsboro Comp High School
Additional Information
-
- Date Listed:
- September 10th, 2025
-
- Days on Market:
- 60
Listing Details
- Listing Office:
- Simplihom
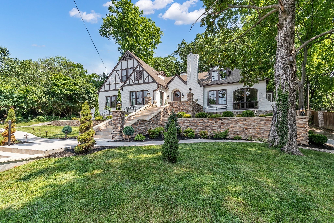
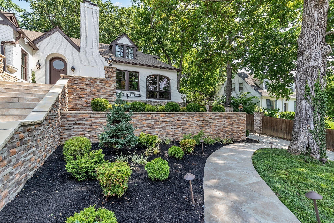
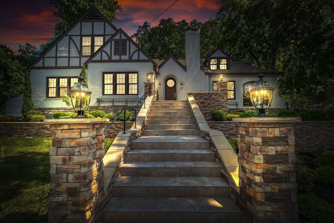
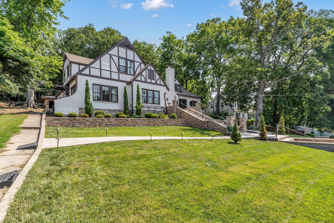
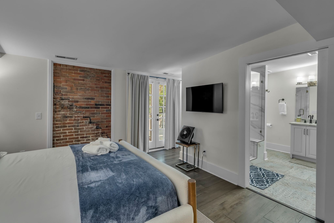
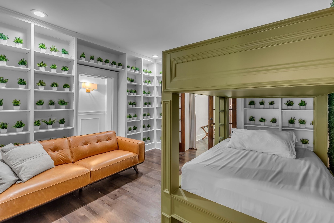
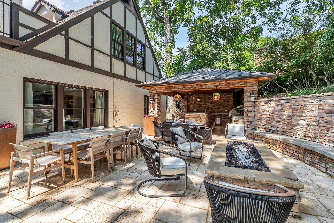
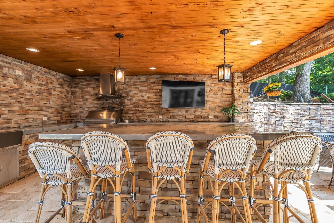
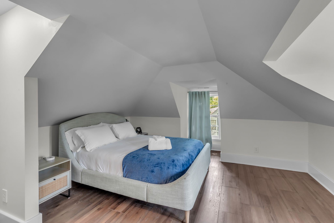
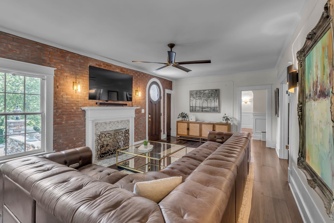
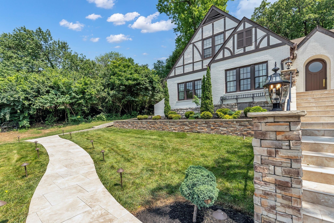
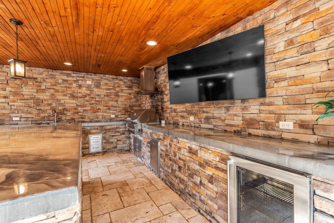
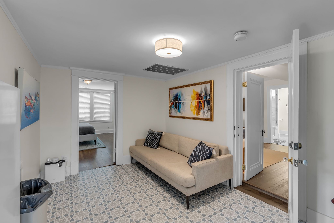
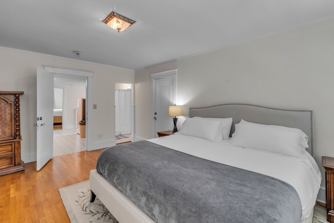
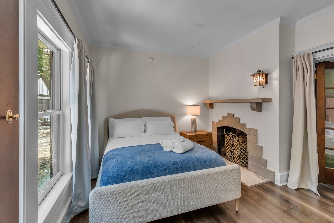
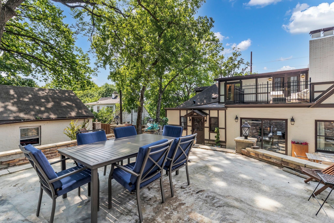
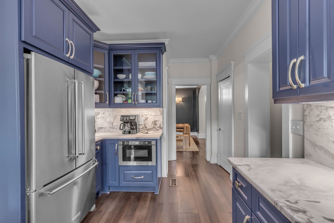
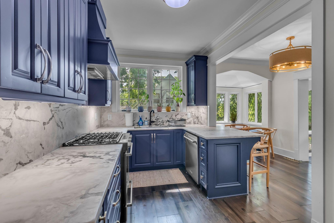
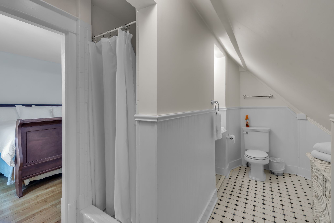
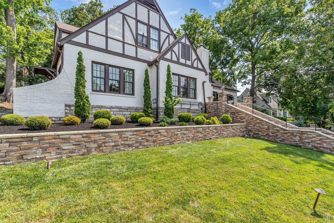
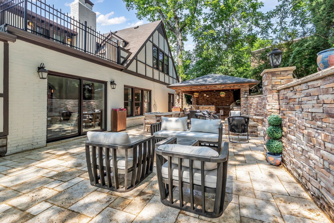
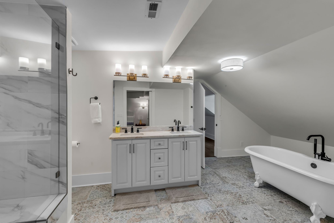
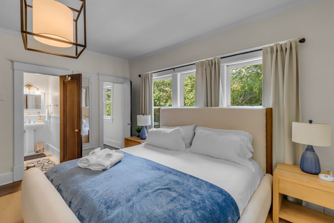
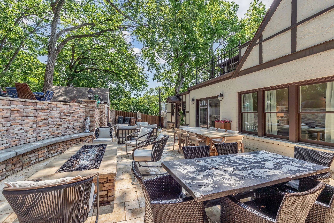
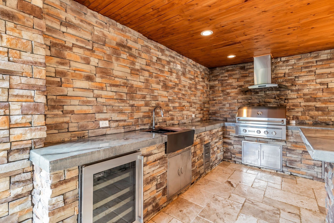
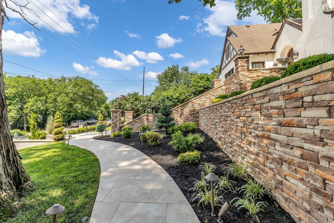
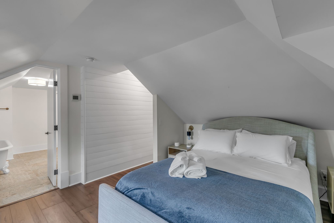
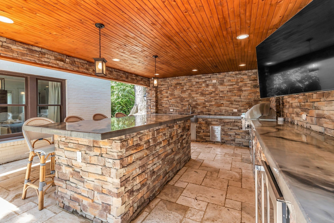
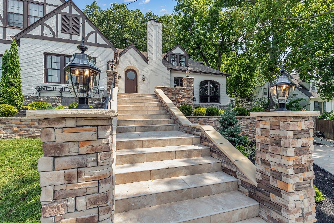
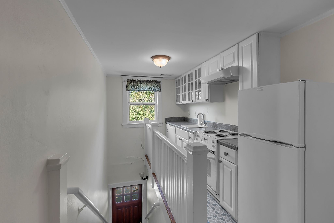
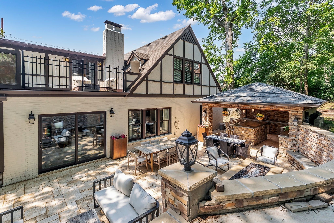
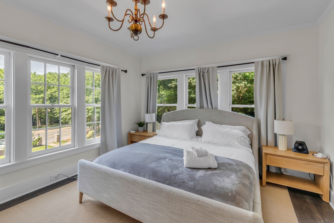
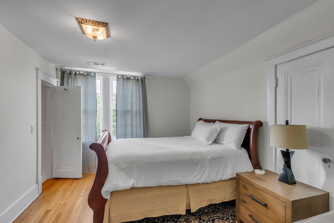
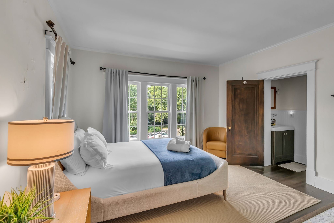
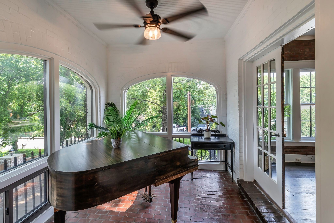
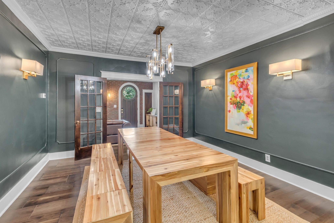
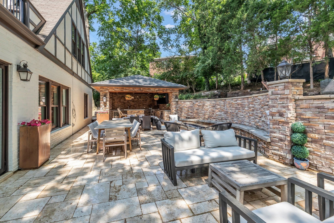
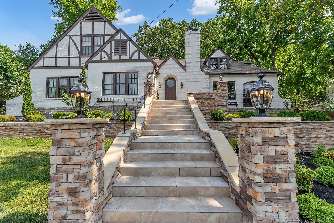
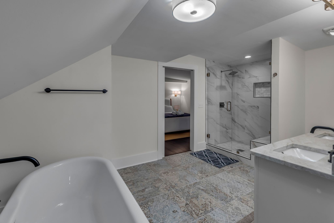
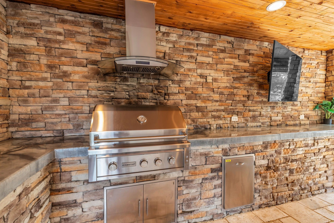
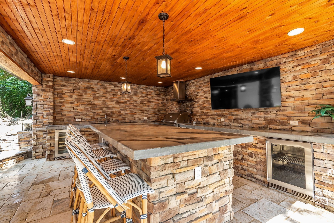
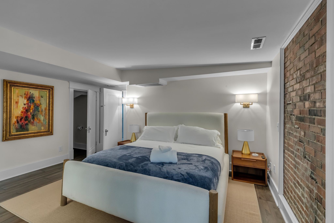
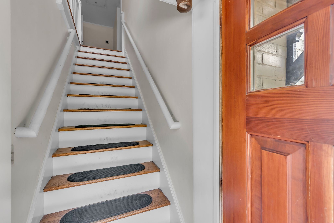
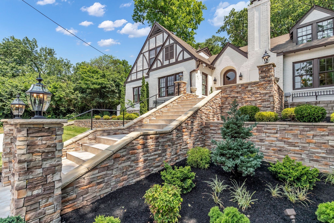
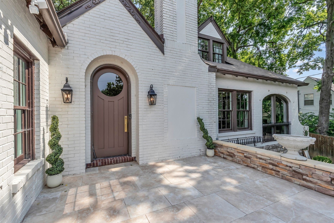
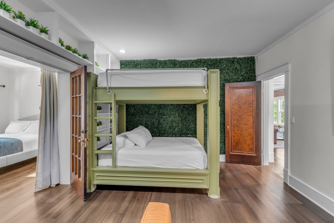
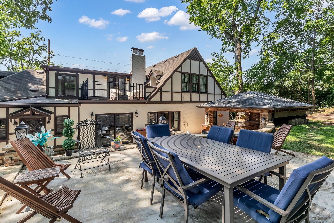
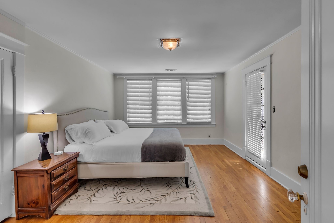
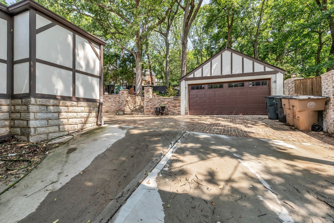
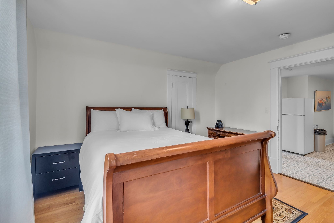
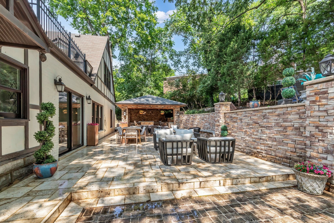
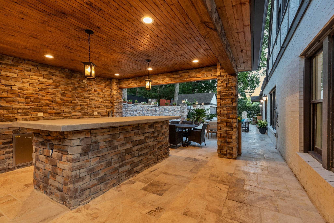
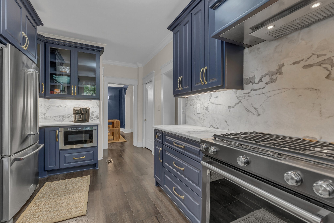
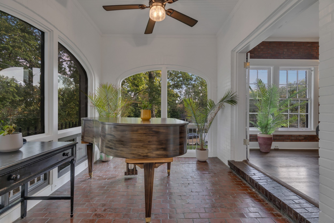
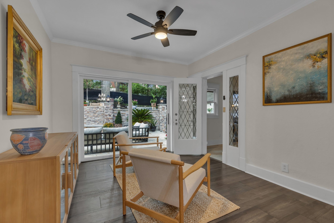
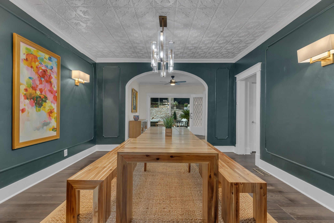
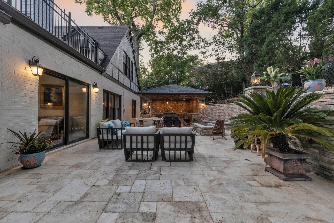
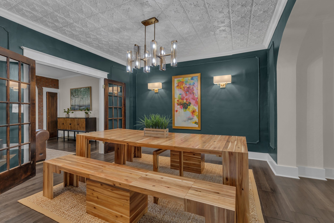
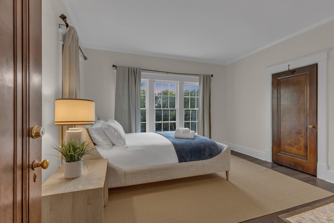
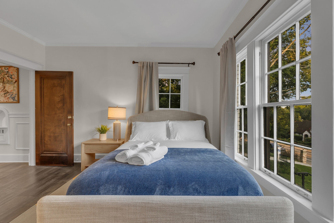
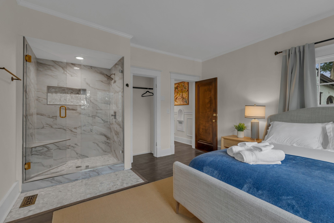
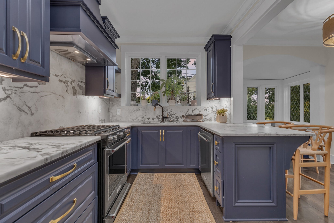
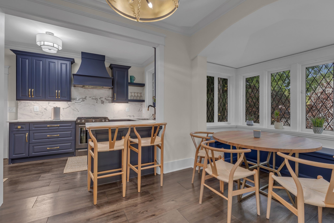
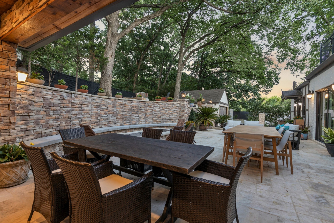
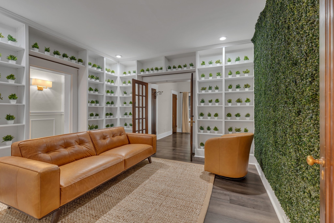
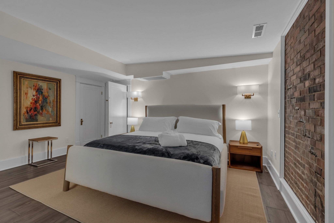
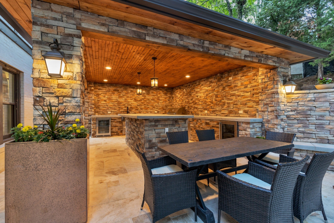
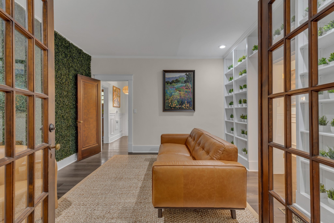
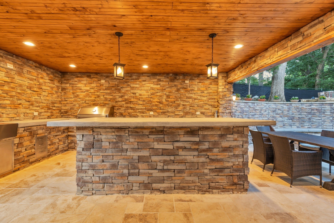
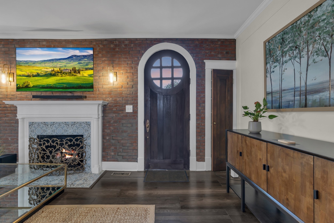
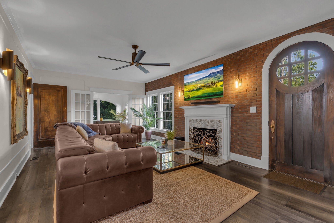
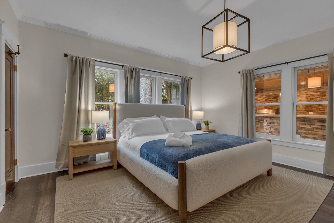
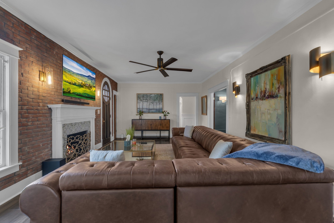
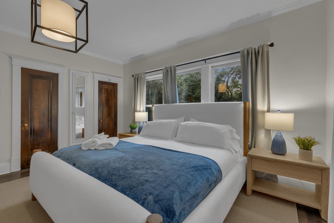
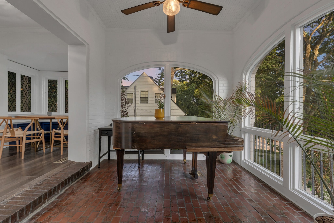
 Copyright 2025 RealTracs Solutions.
Copyright 2025 RealTracs Solutions.