$4,995,000 - 517 Franklin Rd, Franklin
- 6
- Bedrooms
- 6½
- Baths
- 7,427
- SQ. Feet
- 2.07
- Acres
Nestled in one of the most sought-after locations, this stunning two-acre lot offers the perfect balance of privacy and convenience—just minutes from The Factory, downtown Franklin, Cool Springs, and Brentwood. Build your dream home with this breathtaking Mountain Chic design by renowned architect P. Shea, with construction ready to begin immediately through Hyde Construction Group. Planned features of this remarkable residence include: 6 spacious ensuite bedrooms, a formal dining room and informal breakfast nook, vaulted great room with soaring ceilings, Nano doors opening to a screened-in porch, perfect for indoor-outdoor living, a scullery tucked off the kitchen for added prep and storage space, four screened-in porches for ultimate relaxation, an elevator for easy access across all levels. Full basement featuring an In-law suite, home gym and built-in storm room for safety and peace of mind. Outdoor oasis surrounded by mature trees and the upmost privacy include a heated gunite pool & spa, plus a cabana with bathroom and outdoor shower (added to this price). Opportunities like this—offering luxury, location, and lifestyle—are truly rare. Don’t miss your chance to create something extraordinary on Franklin Road.
Essential Information
-
- MLS® #:
- 2991159
-
- Price:
- $4,995,000
-
- Bedrooms:
- 6
-
- Bathrooms:
- 6.50
-
- Full Baths:
- 6
-
- Half Baths:
- 1
-
- Square Footage:
- 7,427
-
- Acres:
- 2.07
-
- Year Built:
- 2025
-
- Type:
- Residential
-
- Sub-Type:
- Single Family Residence
-
- Status:
- Active
Community Information
-
- Address:
- 517 Franklin Rd
-
- Subdivision:
- None
-
- City:
- Franklin
-
- County:
- Williamson County, TN
-
- State:
- TN
-
- Zip Code:
- 37069
Amenities
-
- Utilities:
- Water Available
-
- Parking Spaces:
- 3
-
- # of Garages:
- 3
-
- Garages:
- Attached
Interior
-
- Interior Features:
- Built-in Features, Entrance Foyer, In-Law Floorplan, Pantry, Walk-In Closet(s), Wet Bar
-
- Appliances:
- Double Oven, Gas Range
-
- Heating:
- Central
-
- Cooling:
- Central Air
-
- Fireplace:
- Yes
-
- # of Fireplaces:
- 2
-
- # of Stories:
- 3
Exterior
-
- Exterior Features:
- Gas Grill, Smart Irrigation, Smart Light(s), Smart Lock(s), Storm Shelter
-
- Construction:
- Wood Siding
School Information
-
- Elementary:
- Walnut Grove Elementary
-
- Middle:
- Grassland Middle School
-
- High:
- Franklin High School
Additional Information
-
- Date Listed:
- September 10th, 2025
-
- Days on Market:
- 99
Listing Details
- Listing Office:
- Scout Realty
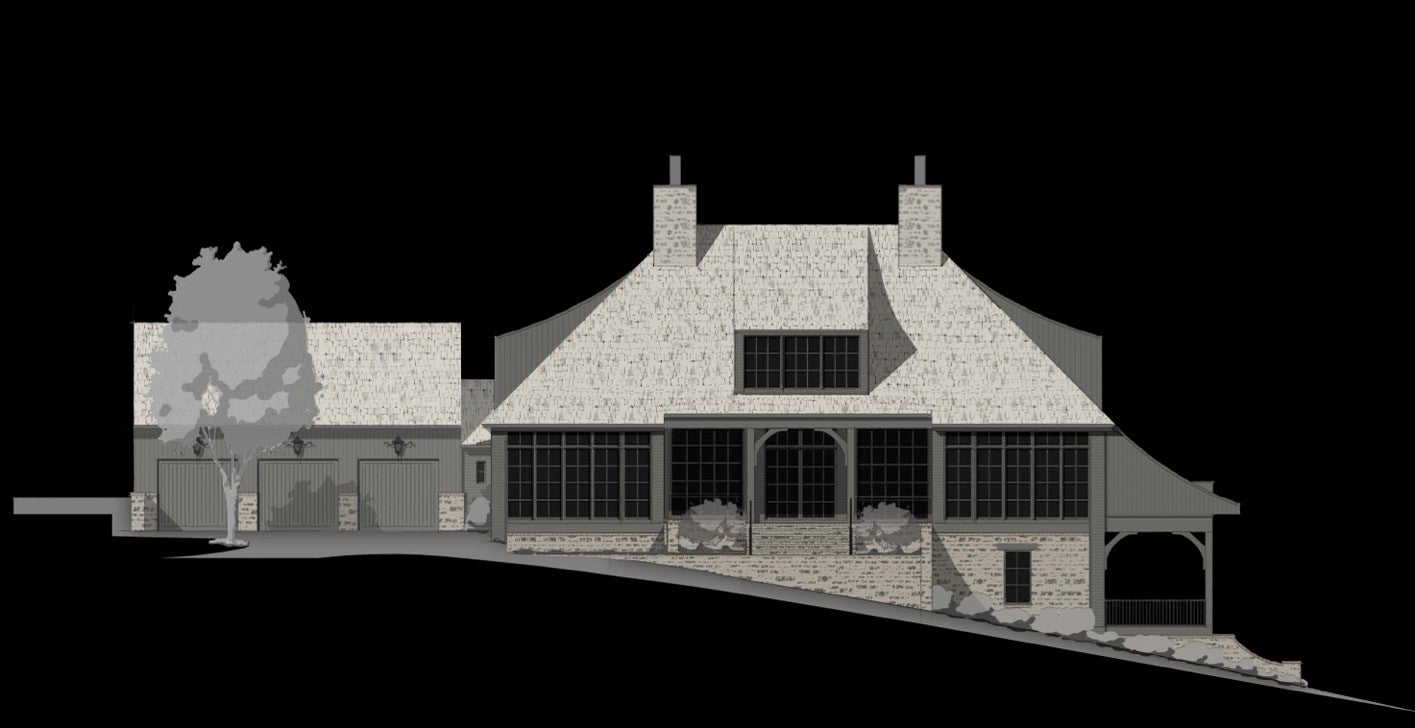
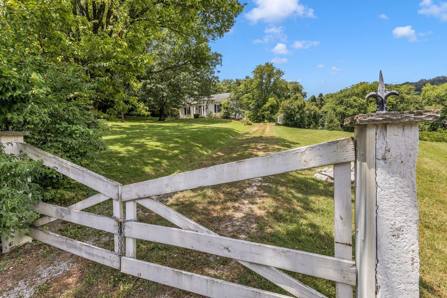
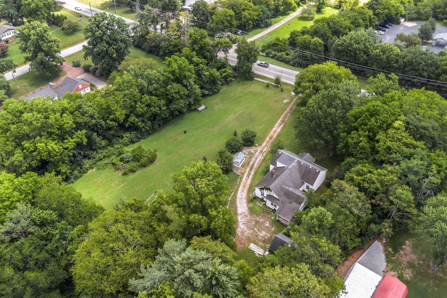
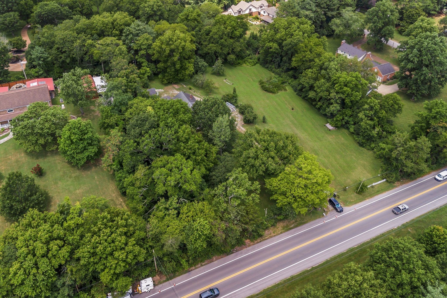
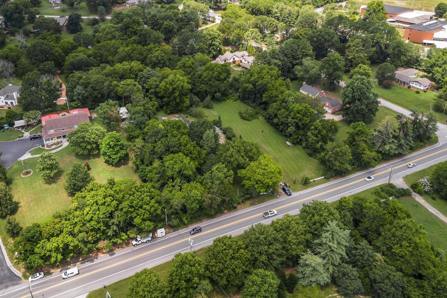
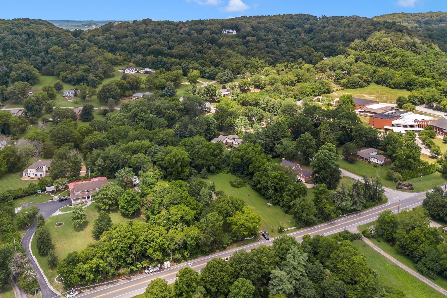
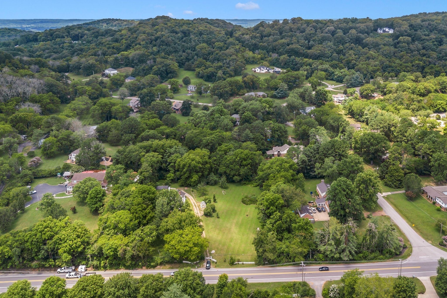
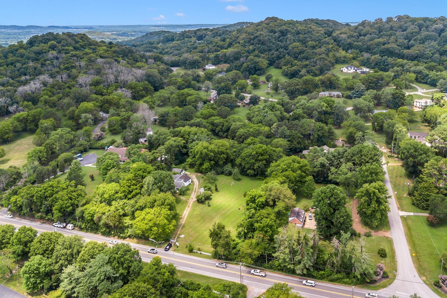
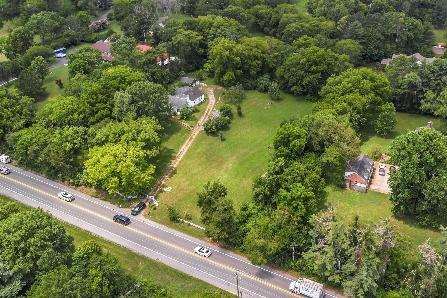
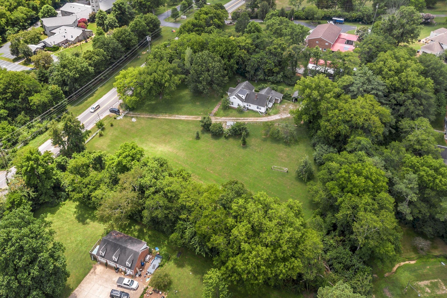
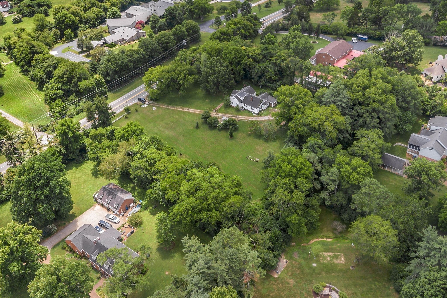
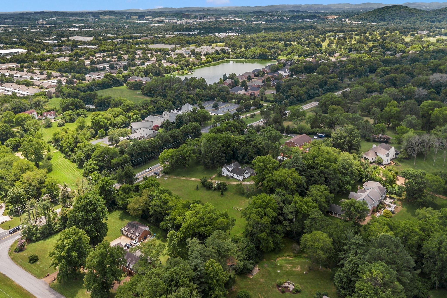
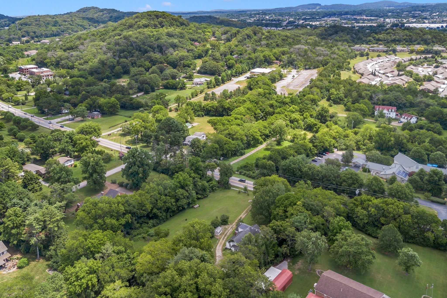
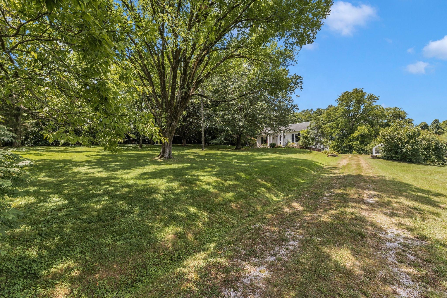
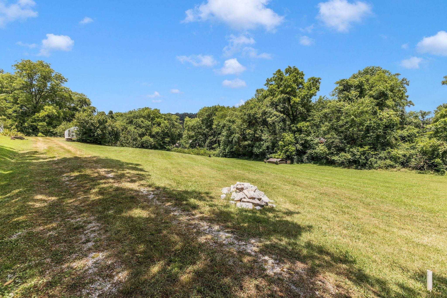
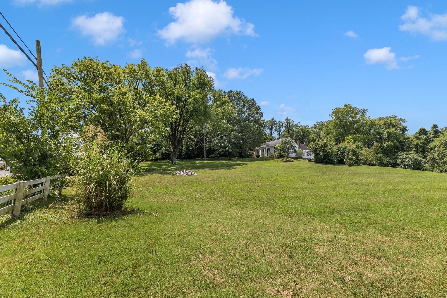
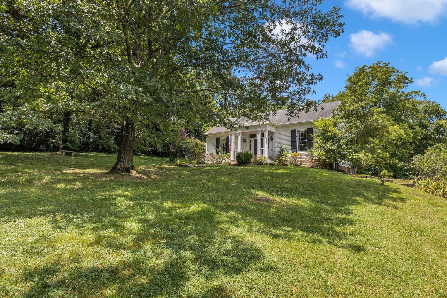
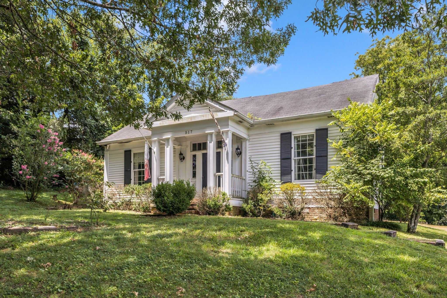
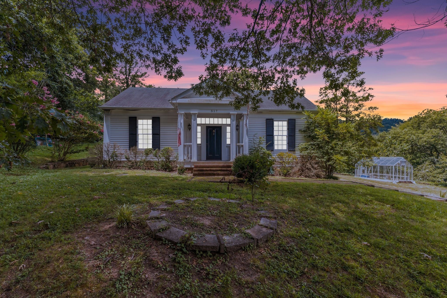
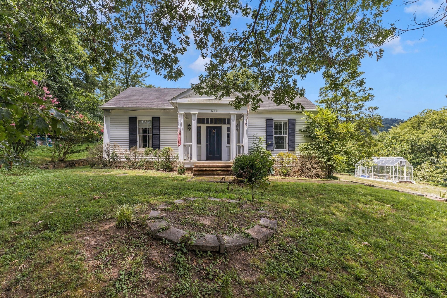
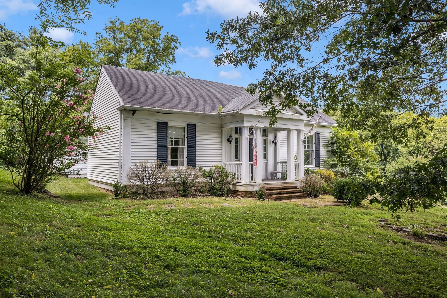
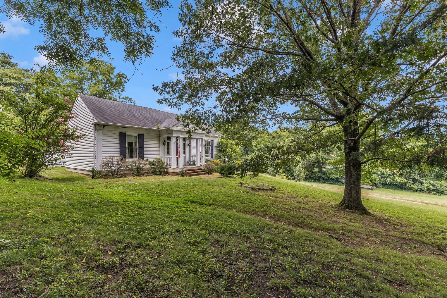
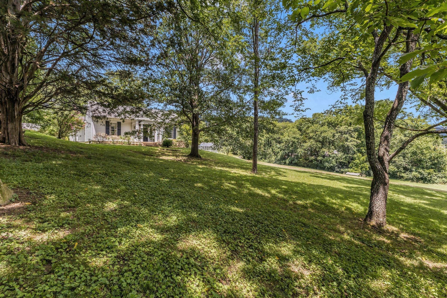
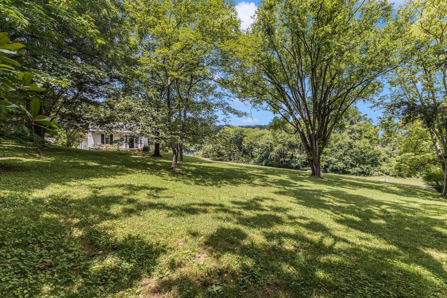
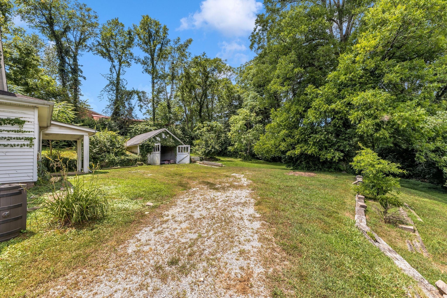
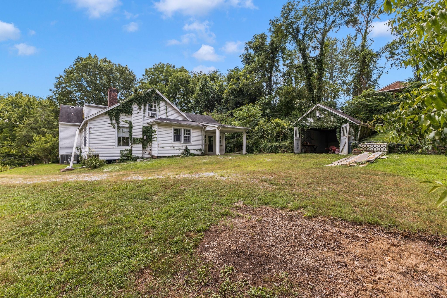
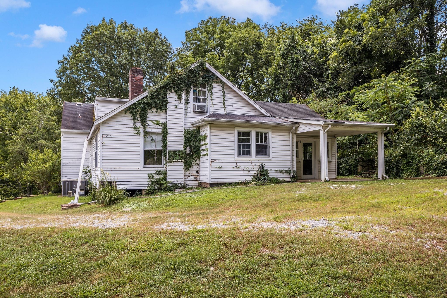
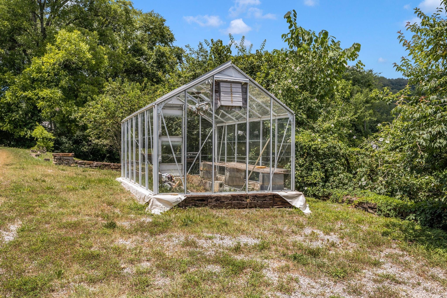
 Copyright 2025 RealTracs Solutions.
Copyright 2025 RealTracs Solutions.