$319,900 - 876 Gordon Pl, Clarksville
- 4
- Bedrooms
- 3
- Baths
- 2,194
- SQ. Feet
- 0.23
- Acres
***SELLER OFFERING $6,400 IN BUYER CLOSING COSTS + GET $3,000 MORE WHEN USING RECOMMENDED LENDER*** Welcome to this beautiful 4 bed 3 bath home situated in the peaceful Pembrook Place Subdivision! This home is minutes from Fort Campbell, I-24, and all shopping! Featuring new flooring, fresh paint, new light fixtures, new storm doors, new hardware, new stove, rebuilt fresh stained deck, HVAC replaced 2019, roof 2014, large rec area downstairs, 2 car garage and more! this home is turn key move in ready! The master bedroom on main level has an en suite with a walk in closet. 3 beds 2 baths on main level and 1 bedroom with a rec room, full bath, and laundry on lower level plus direct access to the garage. Entertain your guests in the large backyard! With this property being in a prime location by post it will not last long! Schedule your showing today and lets get a deal done!
Essential Information
-
- MLS® #:
- 2991029
-
- Price:
- $319,900
-
- Bedrooms:
- 4
-
- Bathrooms:
- 3.00
-
- Full Baths:
- 3
-
- Square Footage:
- 2,194
-
- Acres:
- 0.23
-
- Year Built:
- 2001
-
- Type:
- Residential
-
- Sub-Type:
- Single Family Residence
-
- Style:
- Split Level
-
- Status:
- Active
Community Information
-
- Address:
- 876 Gordon Pl
-
- Subdivision:
- Pembrook Place
-
- City:
- Clarksville
-
- County:
- Montgomery County, TN
-
- State:
- TN
-
- Zip Code:
- 37042
Amenities
-
- Utilities:
- Electricity Available, Water Available
-
- Parking Spaces:
- 2
-
- # of Garages:
- 2
-
- Garages:
- Garage Door Opener, Garage Faces Front
Interior
-
- Interior Features:
- Ceiling Fan(s), High Speed Internet
-
- Appliances:
- Dishwasher, Disposal, Microwave, Refrigerator, Electric Oven, Electric Range
-
- Heating:
- Central, Electric
-
- Cooling:
- Central Air, Electric
-
- Fireplace:
- Yes
-
- # of Fireplaces:
- 1
-
- # of Stories:
- 1
Exterior
-
- Lot Description:
- Cul-De-Sac
-
- Roof:
- Shingle
-
- Construction:
- Brick, Vinyl Siding
School Information
-
- Elementary:
- Barkers Mill Elementary
-
- Middle:
- West Creek Middle
-
- High:
- West Creek High
Additional Information
-
- Date Listed:
- September 8th, 2025
-
- Days on Market:
- 1
Listing Details
- Listing Office:
- Dallas Reynolds Real Estate
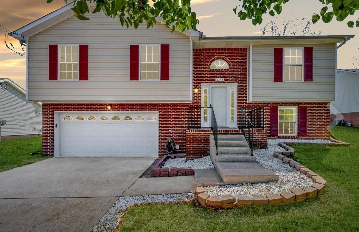
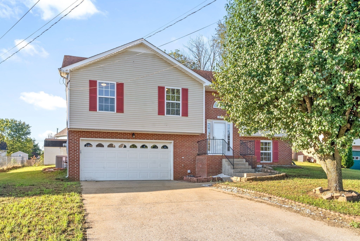
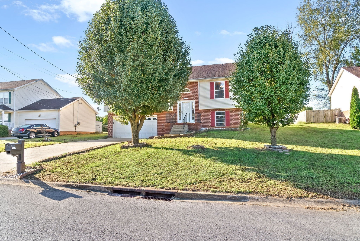
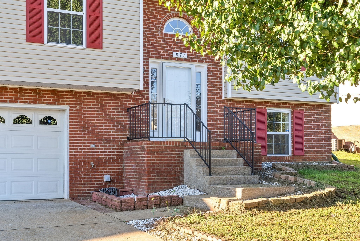
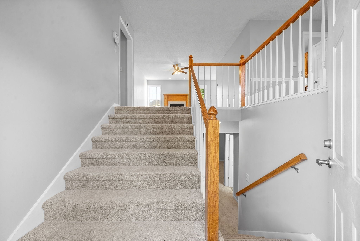
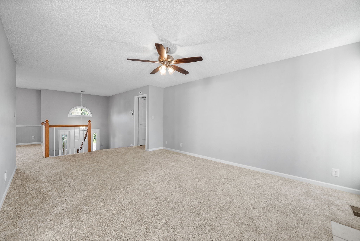
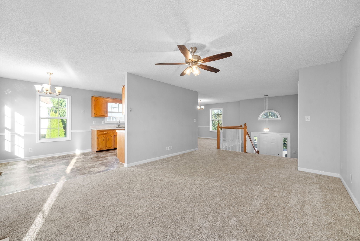
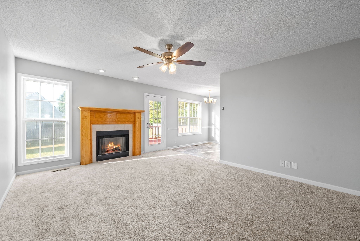
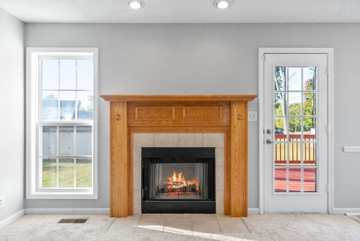
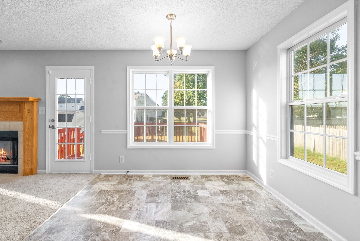
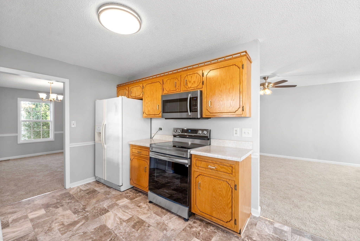
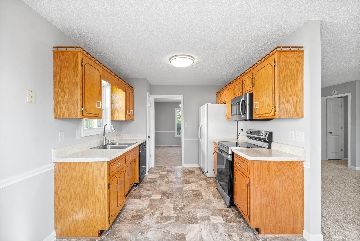
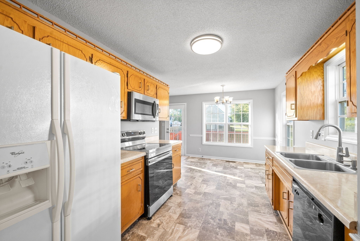
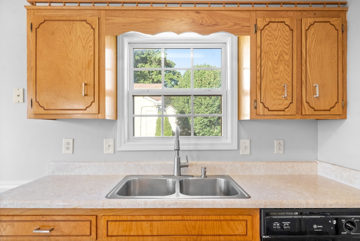
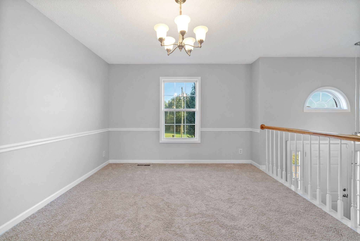
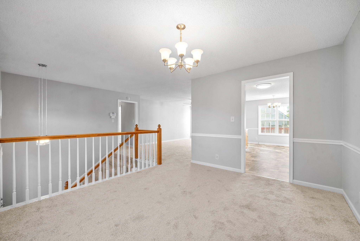
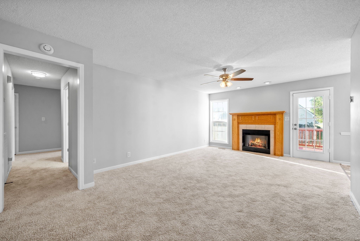
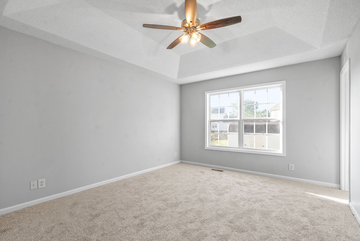
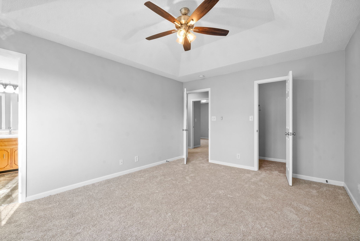
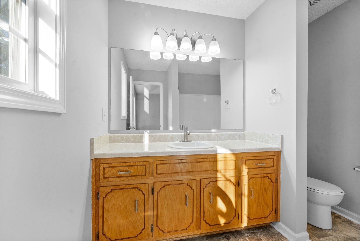
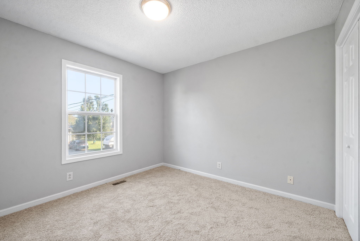
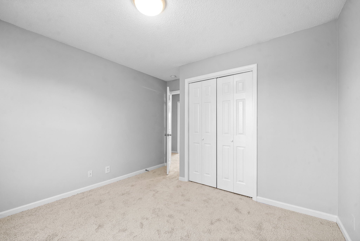
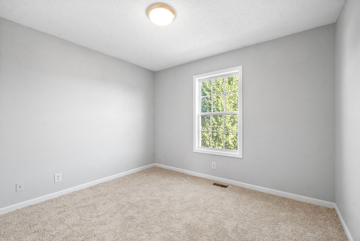
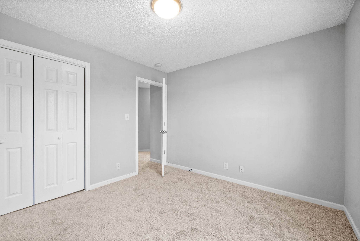
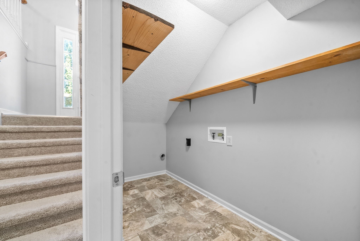
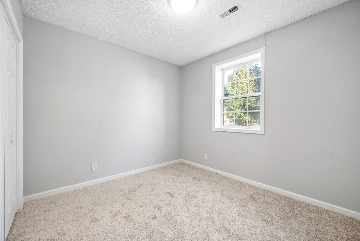
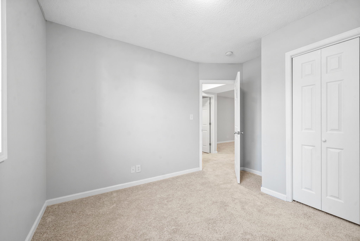
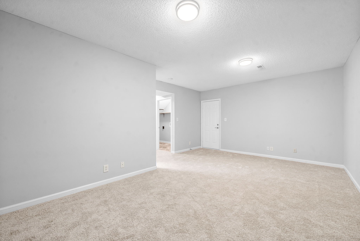
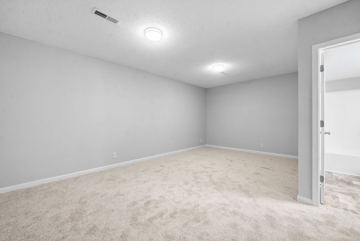
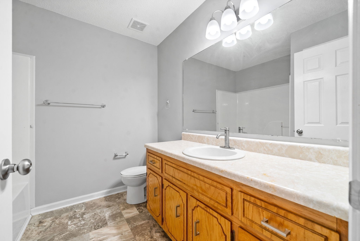
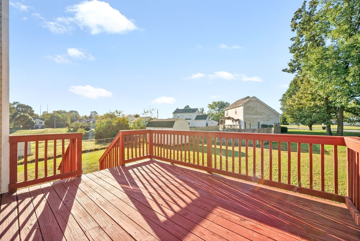
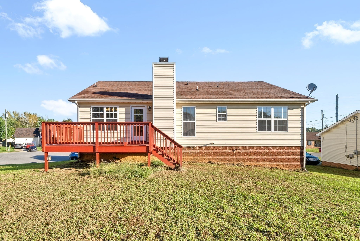
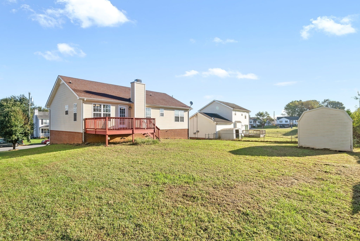
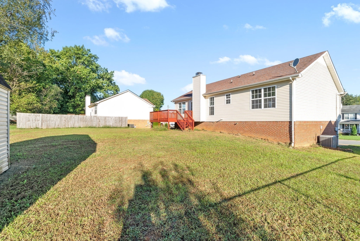
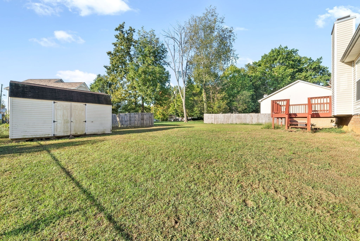
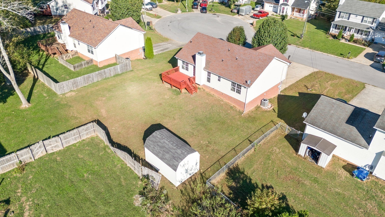
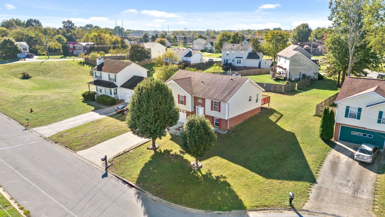
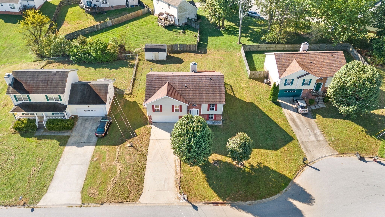
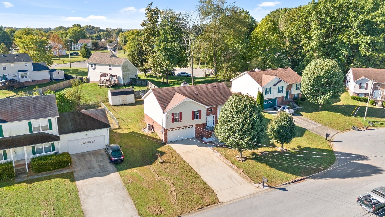
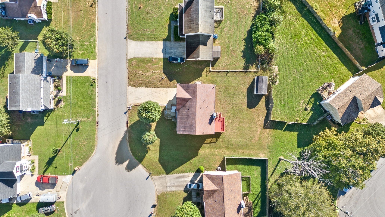
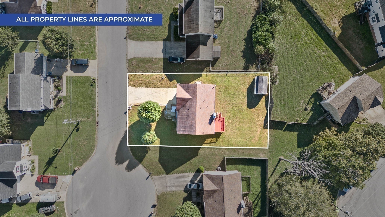
 Copyright 2025 RealTracs Solutions.
Copyright 2025 RealTracs Solutions.