$374,900 - 432 Hawkins Rd, Clarksville
- 4
- Bedrooms
- 2½
- Baths
- 1,717
- SQ. Feet
- 0.44
- Acres
Welcome home to your private retreat on nearly half an acre with no backyard neighbors and a peaceful wooded view! Step inside to a bright entry foyer with tile that opens into an airy living space featuring laminate floors and a cozy gas fireplace. The stylish kitchen steals the show with granite counters, stainless appliances, a pantry, and two-tone cabinetry—classic white on top, bold blue on bottom—for a designer look. Enjoy morning coffee at the breakfast bar or casual meals in the eat-in area overlooking the trees.The primary suite is a true escape with double vanities, an oversized shower, and a walk-in closet. Bedrooms 2 and 3 offer upgraded carpet and ceiling fans for comfort. The 4th bedroom is located upstairs & is currently being used as the crafting space, it includes a half bath, closet, & plenty of space.. Relax or entertain on the covered back deck while soaking in the wooded view, and rest easy with a ventilated crawlspace system. Washer and dryer remain for a move-in ready lifestyle. With a 2-car garage, gas fireplace, and smart layout, this one has it all!
Essential Information
-
- MLS® #:
- 2990984
-
- Price:
- $374,900
-
- Bedrooms:
- 4
-
- Bathrooms:
- 2.50
-
- Full Baths:
- 2
-
- Half Baths:
- 1
-
- Square Footage:
- 1,717
-
- Acres:
- 0.44
-
- Year Built:
- 2021
-
- Type:
- Residential
-
- Sub-Type:
- Single Family Residence
-
- Style:
- Ranch
-
- Status:
- Active
Community Information
-
- Address:
- 432 Hawkins Rd
-
- Subdivision:
- Hawkins Hills
-
- City:
- Clarksville
-
- County:
- Montgomery County, TN
-
- State:
- TN
-
- Zip Code:
- 37040
Amenities
-
- Utilities:
- Electricity Available, Natural Gas Available, Water Available, Cable Connected
-
- Parking Spaces:
- 4
-
- # of Garages:
- 2
-
- Garages:
- Garage Door Opener, Attached, Driveway
Interior
-
- Interior Features:
- Air Filter, Ceiling Fan(s), Entrance Foyer, Open Floorplan, Pantry, Walk-In Closet(s), High Speed Internet
-
- Appliances:
- Electric Oven, Electric Range, Dishwasher, Disposal, Dryer, Microwave, Refrigerator, Stainless Steel Appliance(s), Washer
-
- Heating:
- Central, Electric, Natural Gas
-
- Cooling:
- Ceiling Fan(s), Central Air, Electric, Wall/Window Unit(s)
-
- Fireplace:
- Yes
-
- # of Fireplaces:
- 1
-
- # of Stories:
- 1
Exterior
-
- Lot Description:
- Views
-
- Roof:
- Shingle
-
- Construction:
- Brick, Vinyl Siding
School Information
-
- Elementary:
- Norman Smith Elementary
-
- Middle:
- Montgomery Central Middle
-
- High:
- Montgomery Central High
Additional Information
-
- Date Listed:
- September 8th, 2025
-
- Days on Market:
- 112
Listing Details
- Listing Office:
- Century 21 Platinum Properties
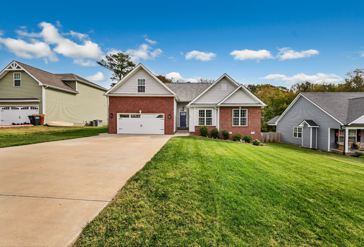
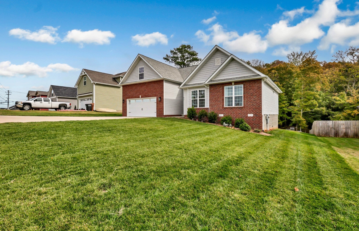
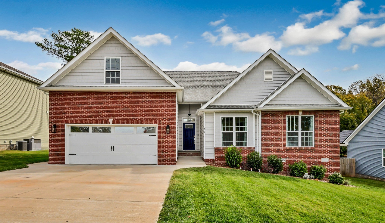



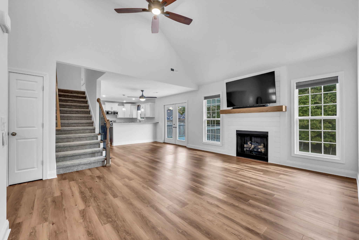
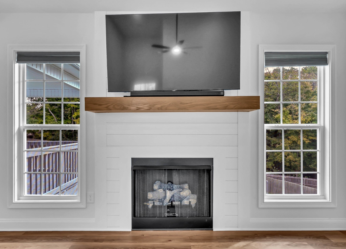
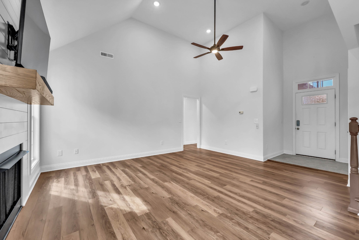
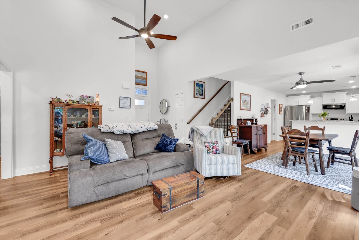

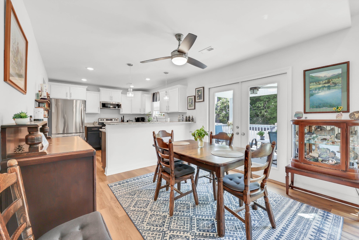
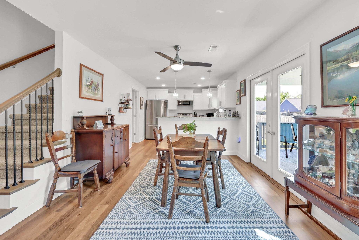
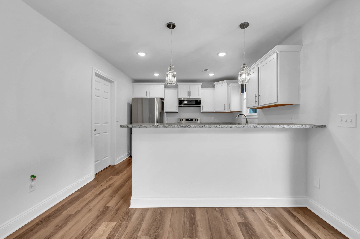
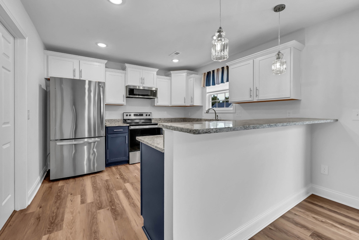
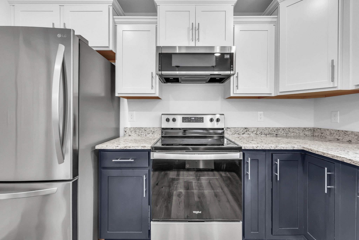
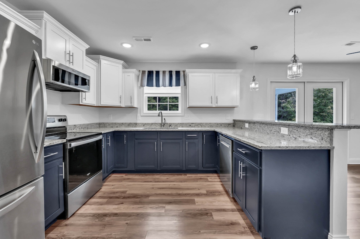
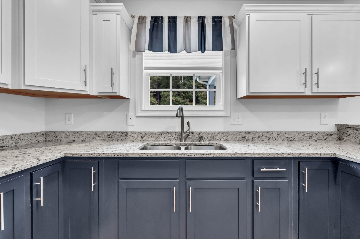
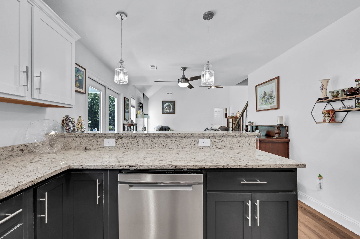
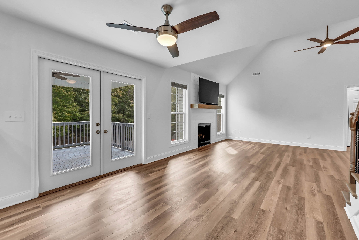
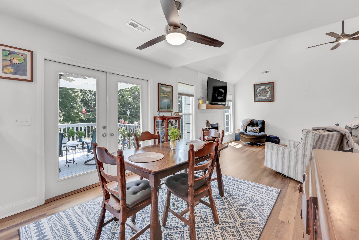
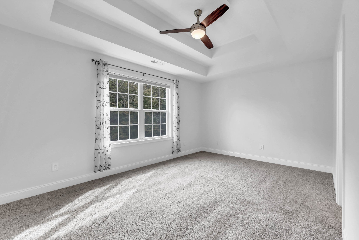
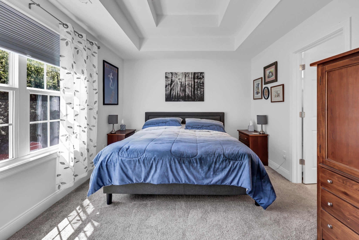
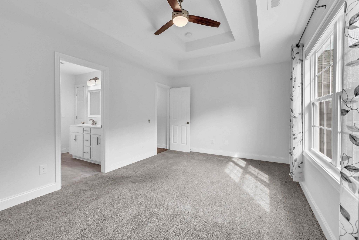
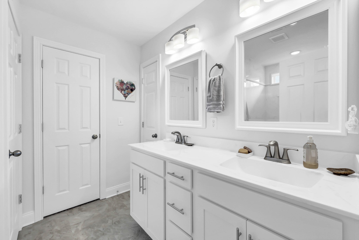
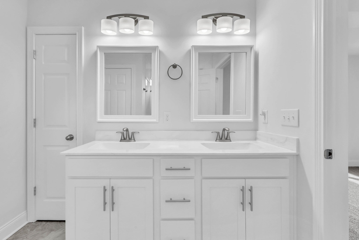
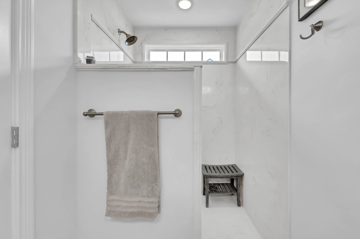
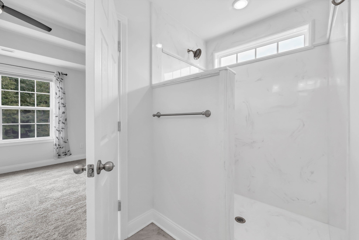
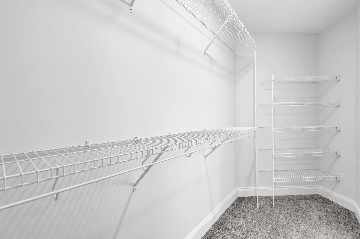
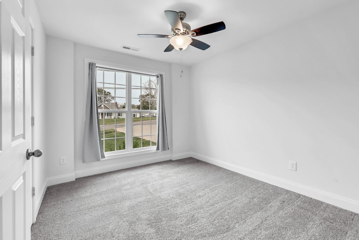
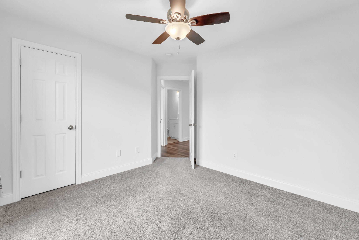
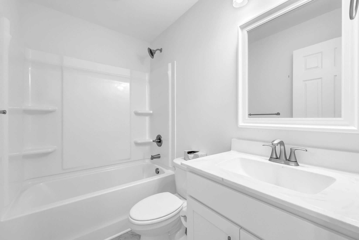
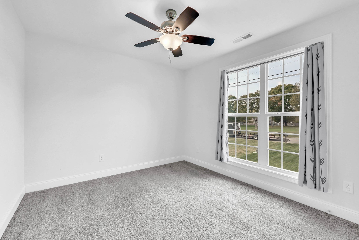
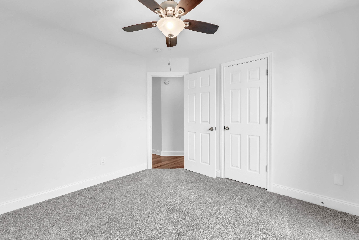
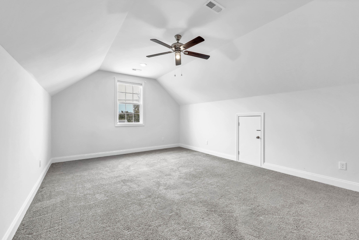
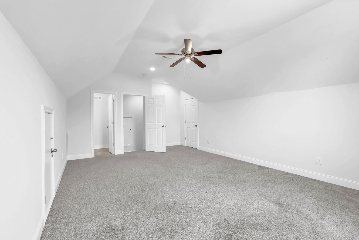
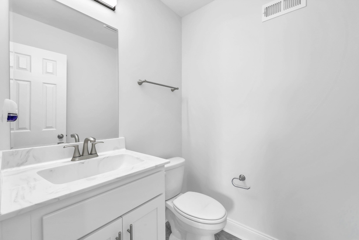
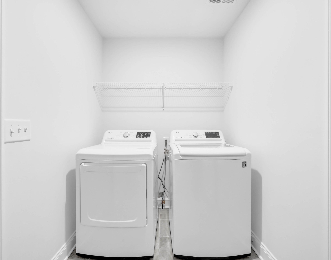
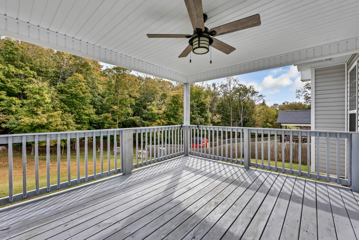

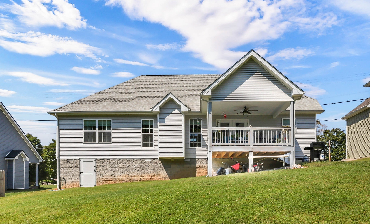
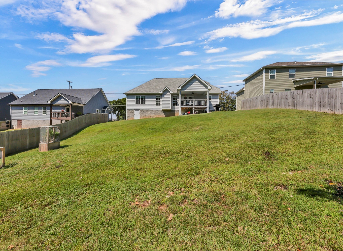
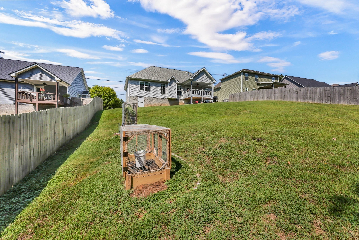
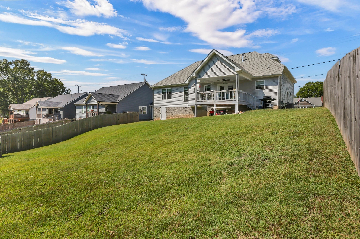
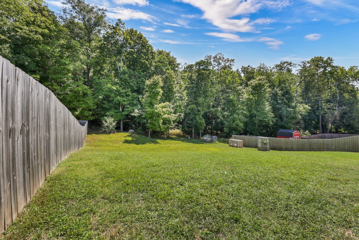
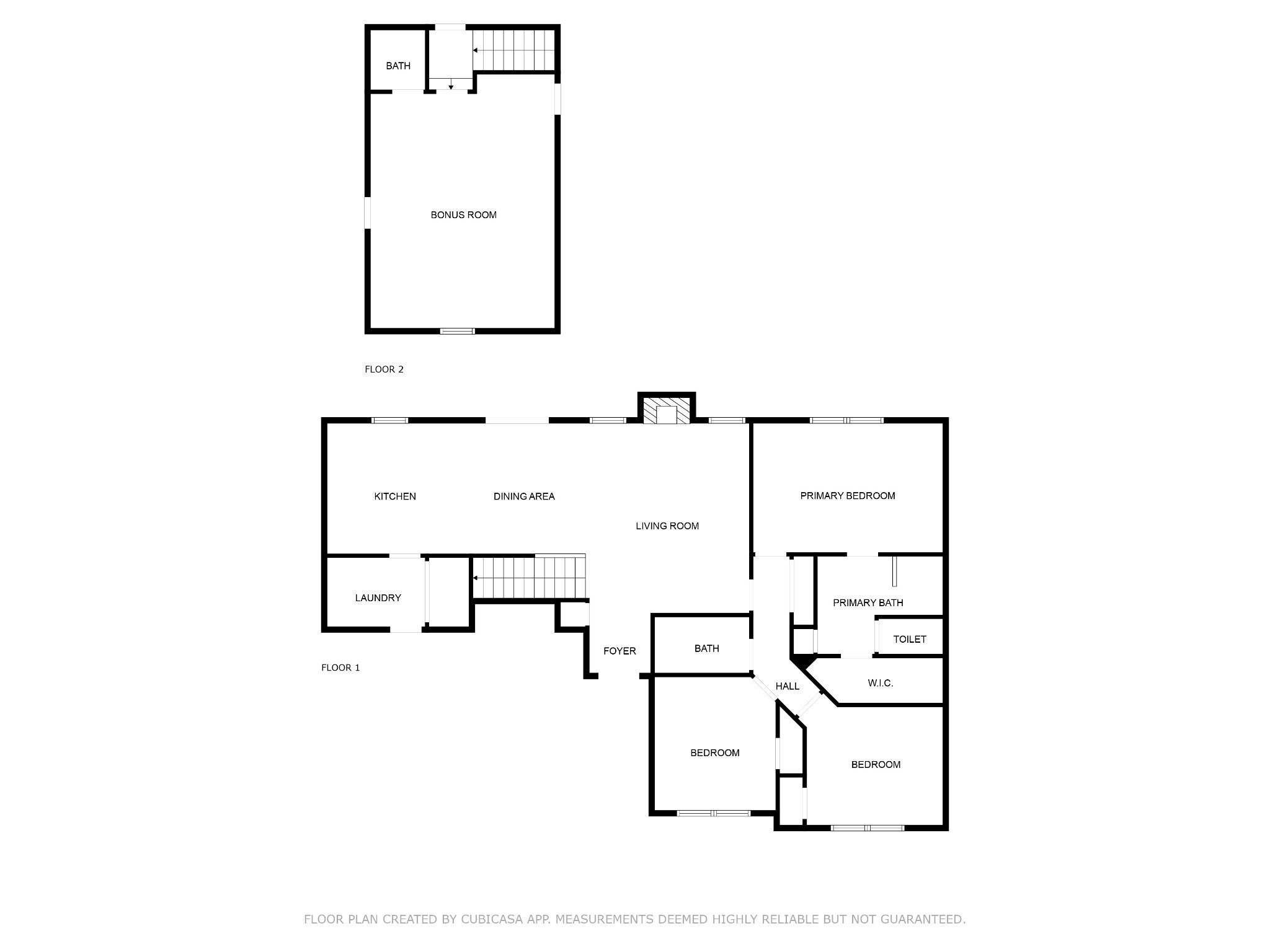
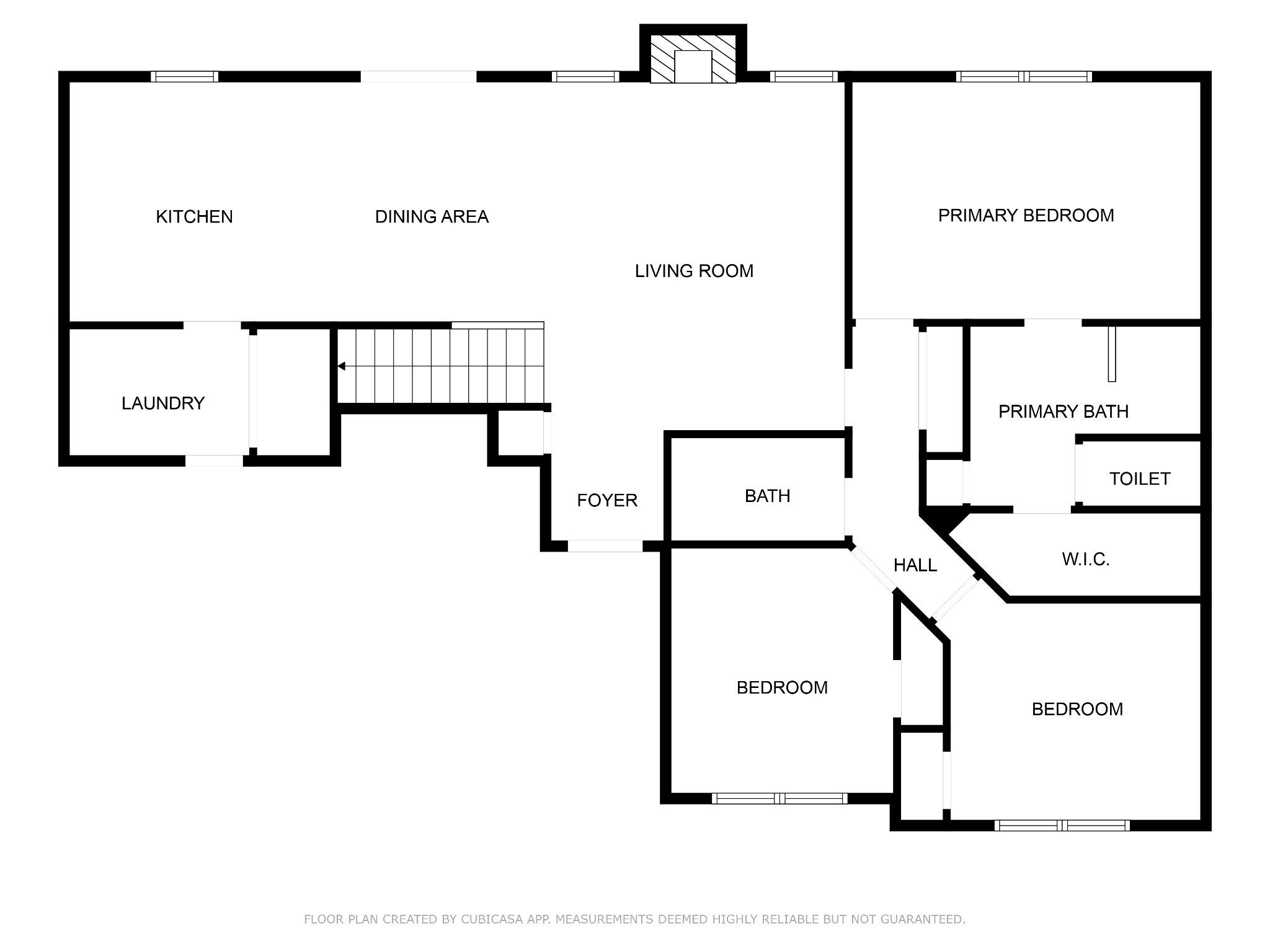
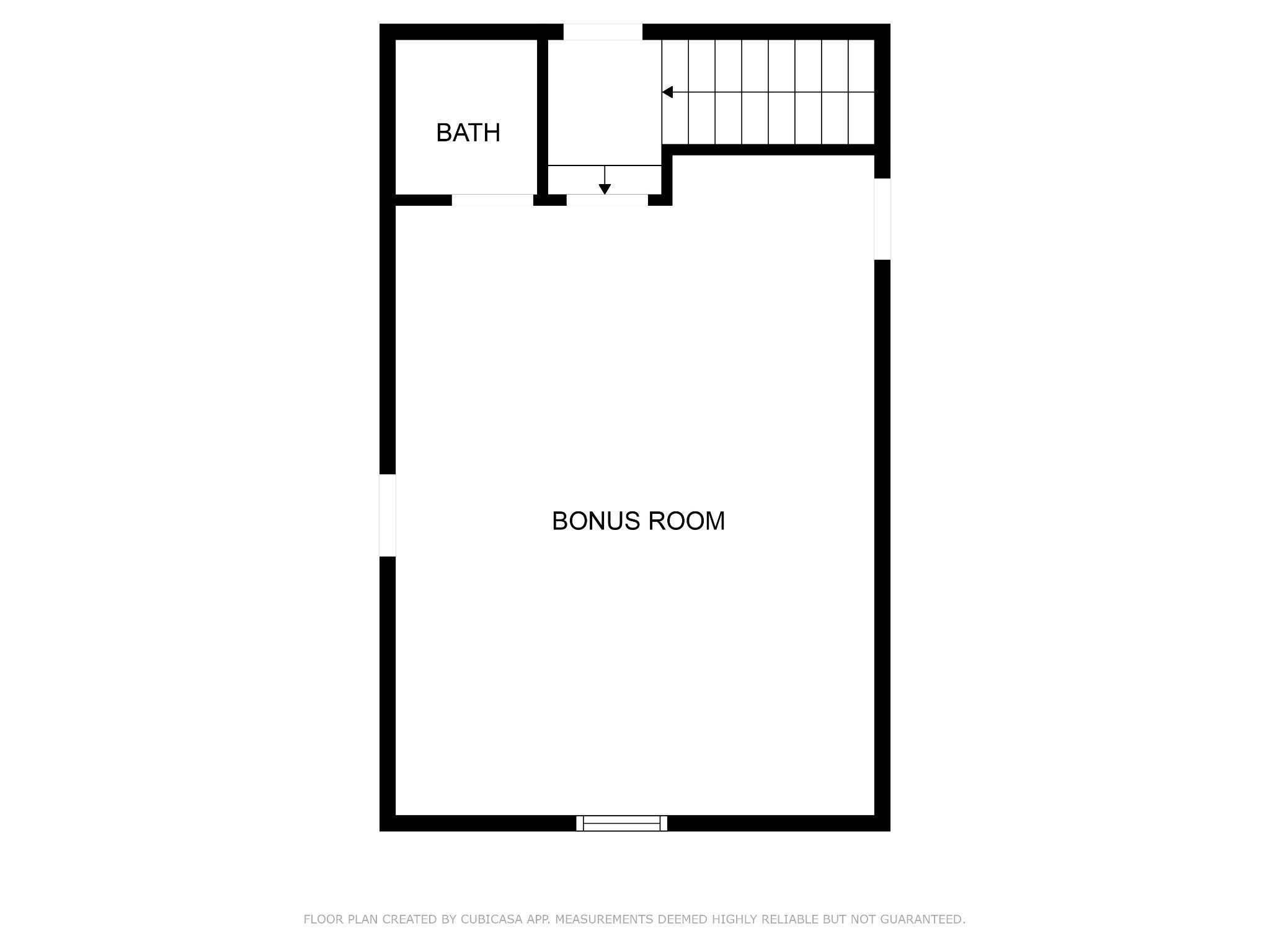
 Copyright 2025 RealTracs Solutions.
Copyright 2025 RealTracs Solutions.