$315,110 - 4175 Wheeler Dr, White House
- 3
- Bedrooms
- 2
- Baths
- 1,428
- SQ. Feet
- 2025
- Year Built
**TO-BE-BUILT** PROMO: 3% toward closing costs/rate buy down AND HALF OFF Interior Upgrade Package; with use of preferred lender and title. The Asheville’s large, kitchen island overlooking the family room to its isolated Master Bedroom with dual vanities and walk in shower, we’ve designed this home with you in mind. The three bedrooms offer plenty of space for you and your guests. And outside, the included covered patio extends your leisure time to the outdoors, ensuring that you’ve got the space to kick back and relax after work. Tons of included features with this home such as 4 sides hardie board, quartz countertops in kitchen and bathrooms, tile backsplash in kitchen, stainless appliances included with gas stove, under cabinet lighting, hard surface throughout main living area, tall 9 ft ceilings, tile flooring in all wet areas. Owners bedroom has trey ceiling and walk in shower. Home is on a beautiful homesite backed up to common space.
Essential Information
-
- MLS® #:
- 2990849
-
- Price:
- $315,110
-
- Bedrooms:
- 3
-
- Bathrooms:
- 2.00
-
- Full Baths:
- 2
-
- Square Footage:
- 1,428
-
- Acres:
- 0.00
-
- Year Built:
- 2025
-
- Type:
- Residential
-
- Sub-Type:
- Single Family Residence
-
- Style:
- Ranch
-
- Status:
- Under Contract - Not Showing
Community Information
-
- Address:
- 4175 Wheeler Dr
-
- Subdivision:
- Sage Farms
-
- City:
- White House
-
- County:
- Robertson County, TN
-
- State:
- TN
-
- Zip Code:
- 37188
Amenities
-
- Amenities:
- Underground Utilities, Trail(s)
-
- Utilities:
- Water Available, Cable Connected
-
- Parking Spaces:
- 2
-
- # of Garages:
- 2
-
- Garages:
- Garage Faces Front
Interior
-
- Interior Features:
- Entrance Foyer, Extra Closets, High Ceilings, Walk-In Closet(s), High Speed Internet
-
- Appliances:
- Gas Oven, Gas Range, Dishwasher, Disposal, Microwave
-
- Heating:
- Central
-
- Cooling:
- Central Air
-
- # of Stories:
- 1
Exterior
-
- Lot Description:
- Level
-
- Construction:
- Hardboard Siding, Brick
School Information
-
- Elementary:
- White House Heritage Elementary School
-
- Middle:
- White House Heritage High School
-
- High:
- White House Heritage High School
Additional Information
-
- Days on Market:
- 128
Listing Details
- Listing Office:
- Davidson Homes, Llc
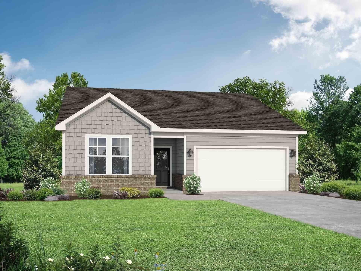
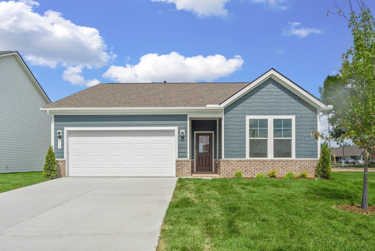
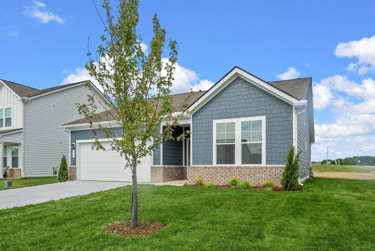
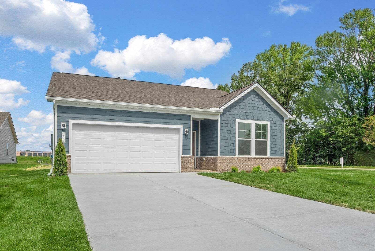
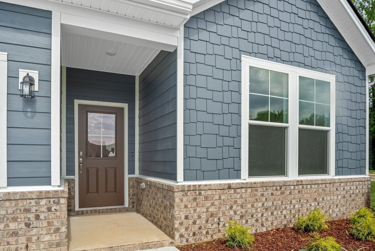
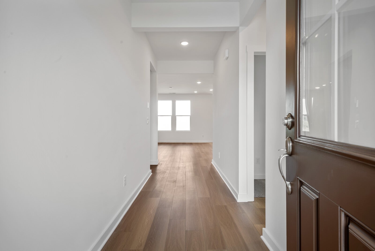
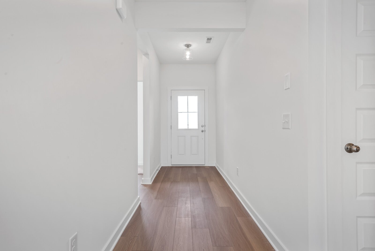
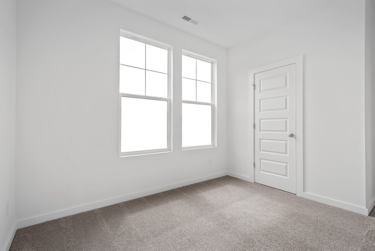
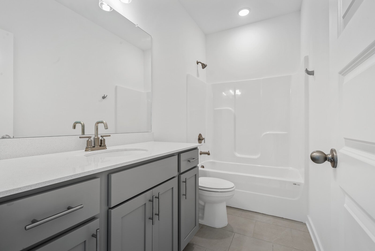
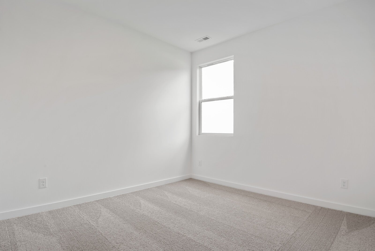
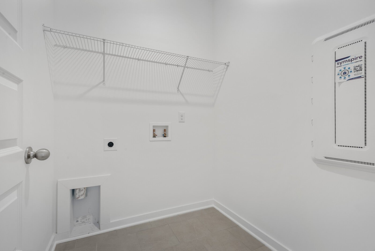
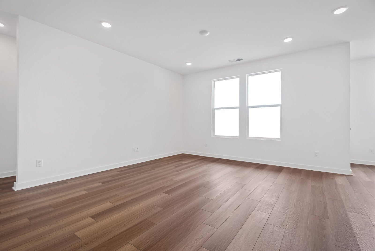
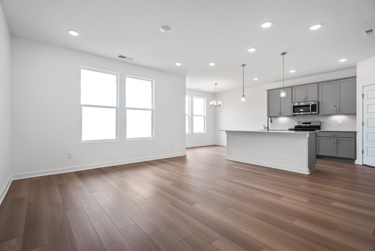
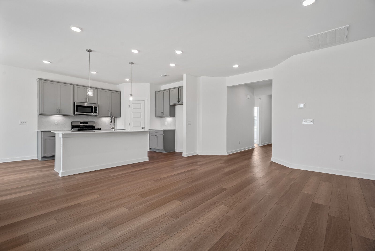
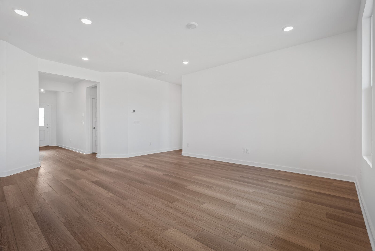
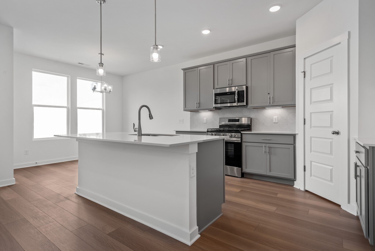
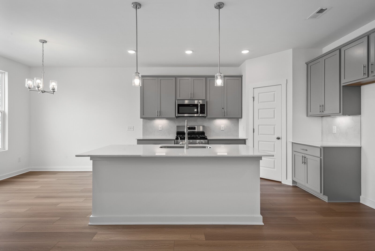
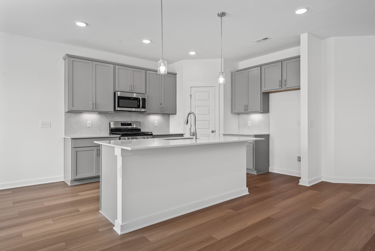
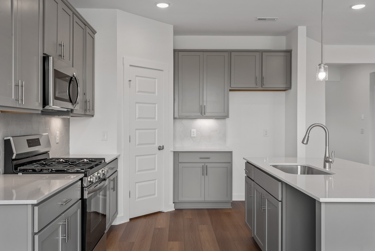
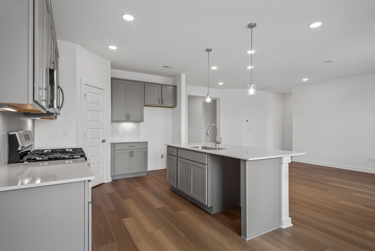
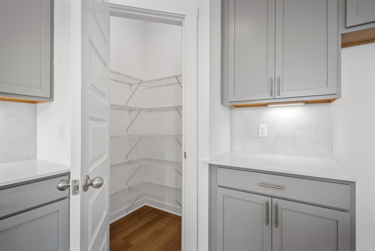
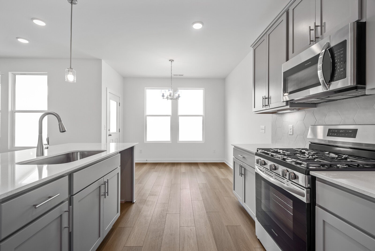
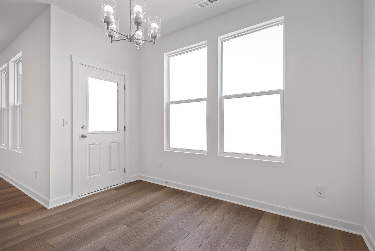
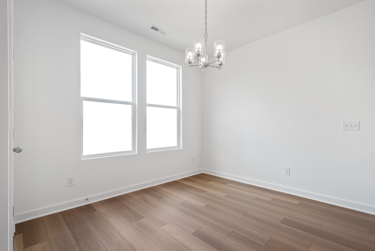
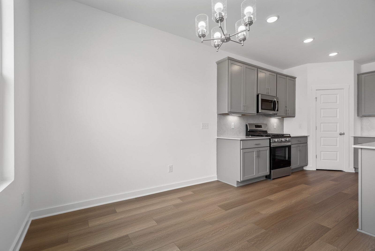
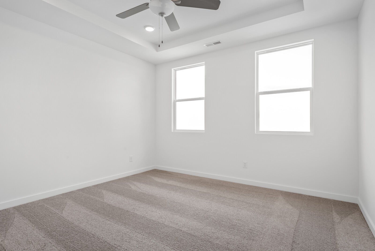
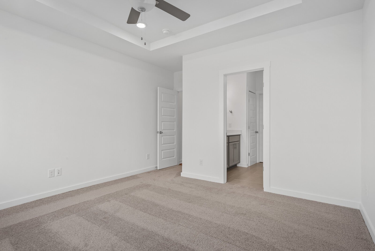
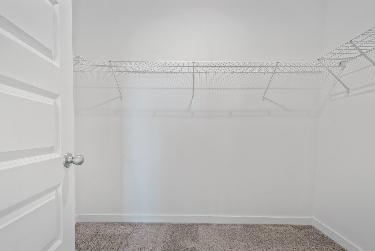
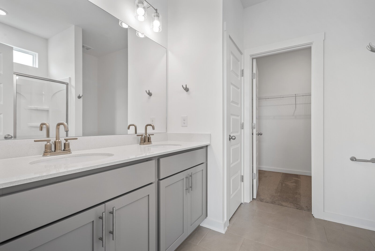
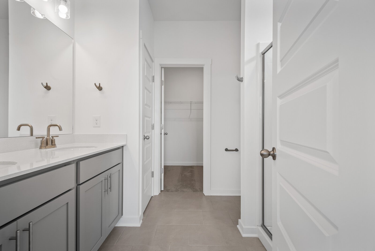
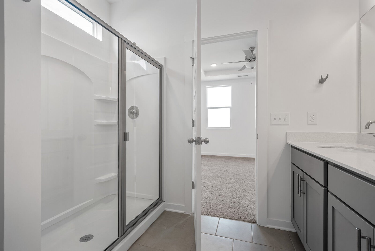
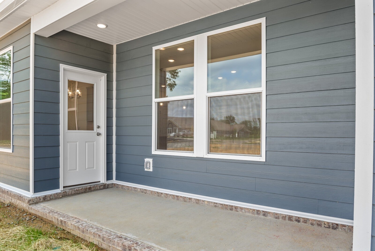
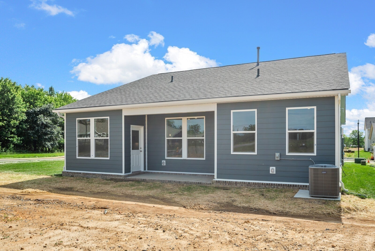
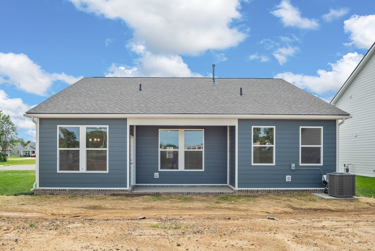
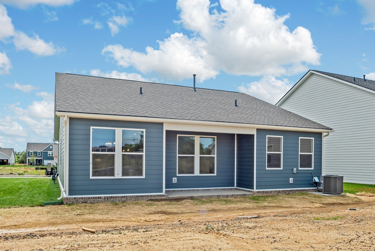
 Copyright 2026 RealTracs Solutions.
Copyright 2026 RealTracs Solutions.