$341,000 - 1024 Chelsea Dr, Goodlettsville
- 3
- Bedrooms
- 2
- Baths
- 1,270
- SQ. Feet
- 0.28
- Acres
Treehouse Charm Meets City Access - nestled where Goodlettsville, White House, and Millersville converge! Freshly renovated & absolutely move-in ready! Escape to your own elevated retreat with wooded views and a private backyard that feels like a treehouse hideaway. Tucked away in a peaceful cul-de-sac this adorable 3-bedroom, 2-bath home delivers all the cozy Gatlinburg vibes! You’ll love the seamless blend of style and comfort with features like bamboo & new LVP flooring, vaulted & tray ceilings, & an abundance of natural light. The freshly remodeled kitchen has granite countertops. The bathrooms feature new vanities & fixtures. Enjoy evenings by the cozy fireplace or mornings on your front or back deck soaking in the serene views. Very private & low maintenance backyard. This home also has an attached 2-car garage, tall crawlspace, shed, & attic for additional storage. $2500 Lender Credit & FREE Appraisal with use of preferred lender! Hvac Unit & concrete pad installed in 2021. 100% Financing through a USDA loan to qualified buyers. Located in a desirable neighborhood zoned for popular White House schools. Minutes to I-65 and 31W for an easy commute to Nashville. Close to the White House greenway, splashpad, local restaurants & breweries, new Publix & coffee shops. Homes like this don’t come around often- act fast before it’s gone!
Essential Information
-
- MLS® #:
- 2990785
-
- Price:
- $341,000
-
- Bedrooms:
- 3
-
- Bathrooms:
- 2.00
-
- Full Baths:
- 2
-
- Square Footage:
- 1,270
-
- Acres:
- 0.28
-
- Year Built:
- 2007
-
- Type:
- Residential
-
- Sub-Type:
- Single Family Residence
-
- Status:
- Under Contract - Showing
Community Information
-
- Address:
- 1024 Chelsea Dr
-
- Subdivision:
- Ridgecrest Pud Ph 4-
-
- City:
- Goodlettsville
-
- County:
- Sumner County, TN
-
- State:
- TN
-
- Zip Code:
- 37072
Amenities
-
- Utilities:
- Electricity Available, Water Available
-
- Parking Spaces:
- 6
-
- # of Garages:
- 2
-
- Garages:
- Garage Faces Front
Interior
-
- Interior Features:
- Ceiling Fan(s), High Ceilings, Open Floorplan, Pantry, Redecorated, Walk-In Closet(s), High Speed Internet
-
- Appliances:
- Electric Oven, Electric Range, Dishwasher, Disposal, Refrigerator
-
- Heating:
- Central, Electric
-
- Cooling:
- Central Air, Electric
-
- Fireplace:
- Yes
-
- # of Fireplaces:
- 1
-
- # of Stories:
- 1
Exterior
-
- Roof:
- Asphalt
-
- Construction:
- Vinyl Siding
School Information
-
- Elementary:
- Harold B. Williams Elementary School
-
- Middle:
- White House Middle School
-
- High:
- White House High School
Additional Information
-
- Date Listed:
- September 7th, 2025
-
- Days on Market:
- 7
Listing Details
- Listing Office:
- Benchmark Realty, Llc
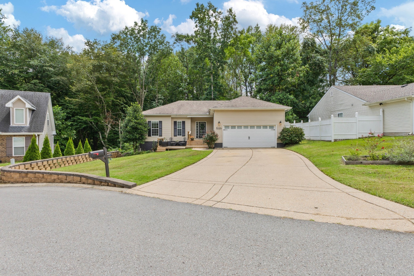
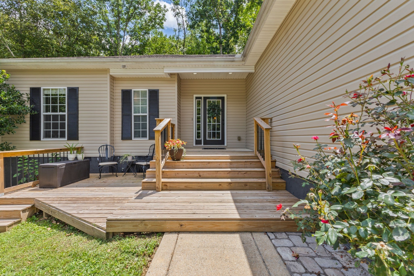
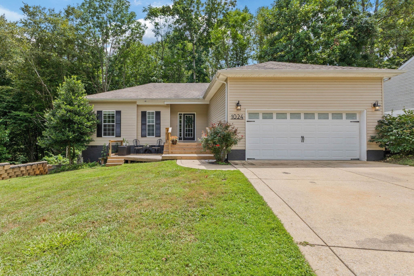
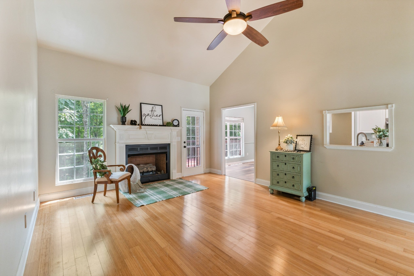
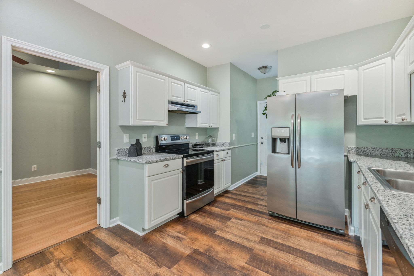
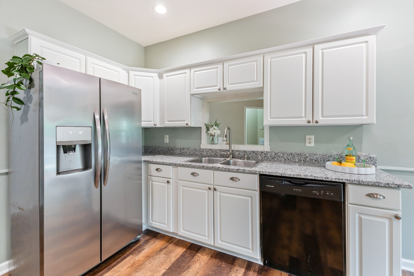
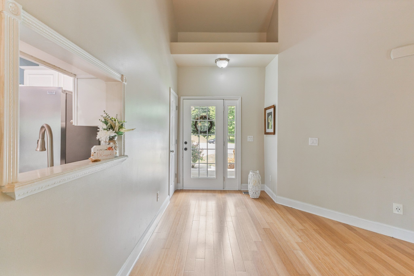
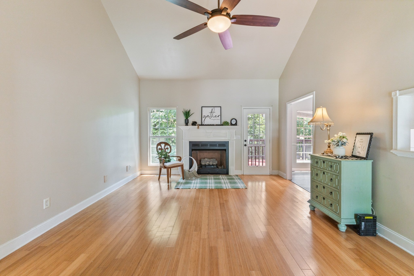
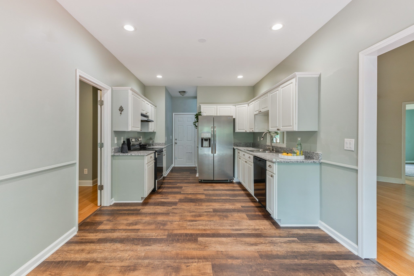
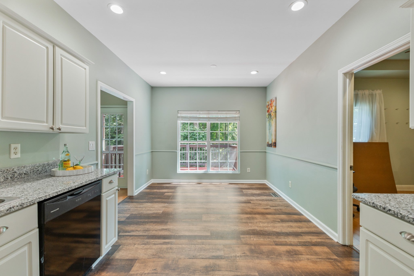
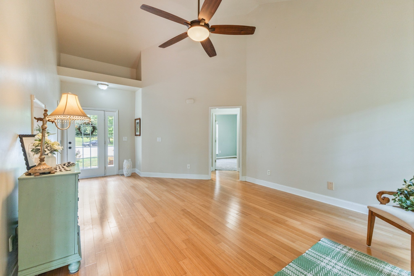
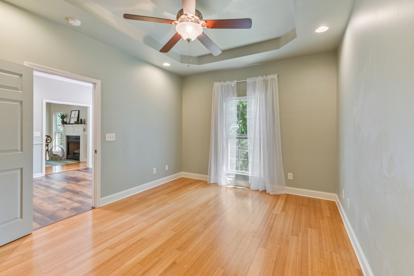
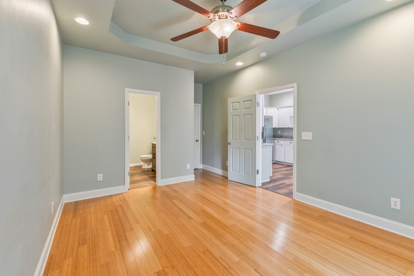
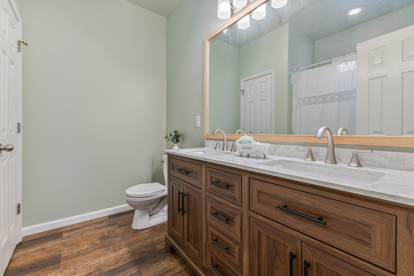
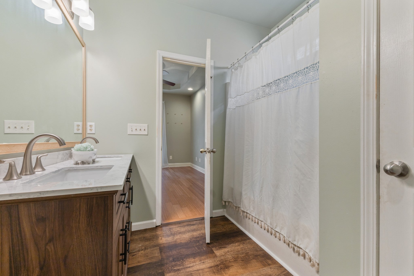
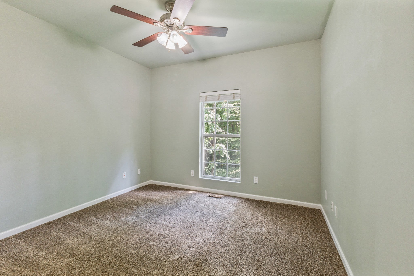
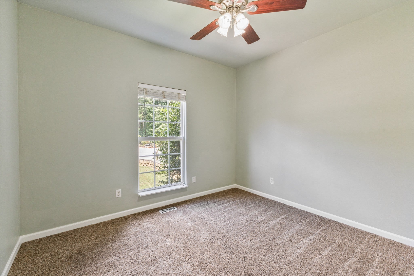
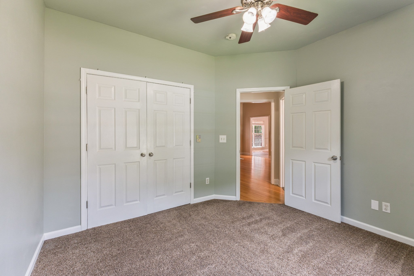
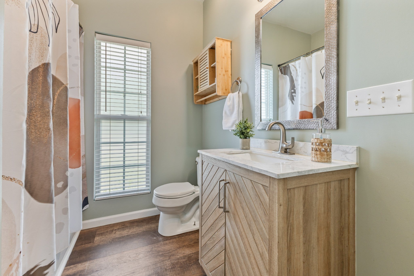
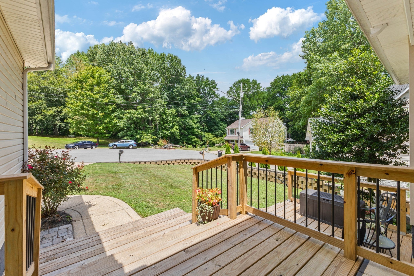
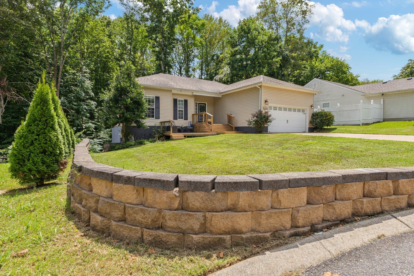
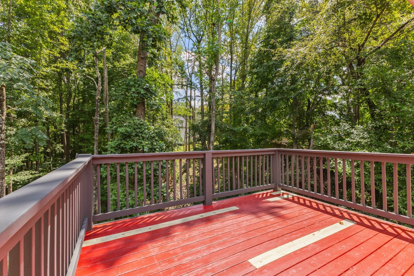
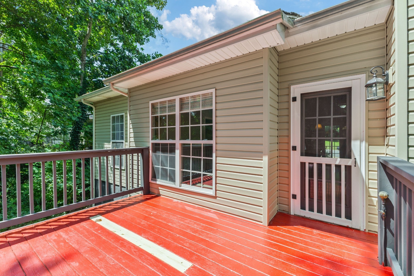
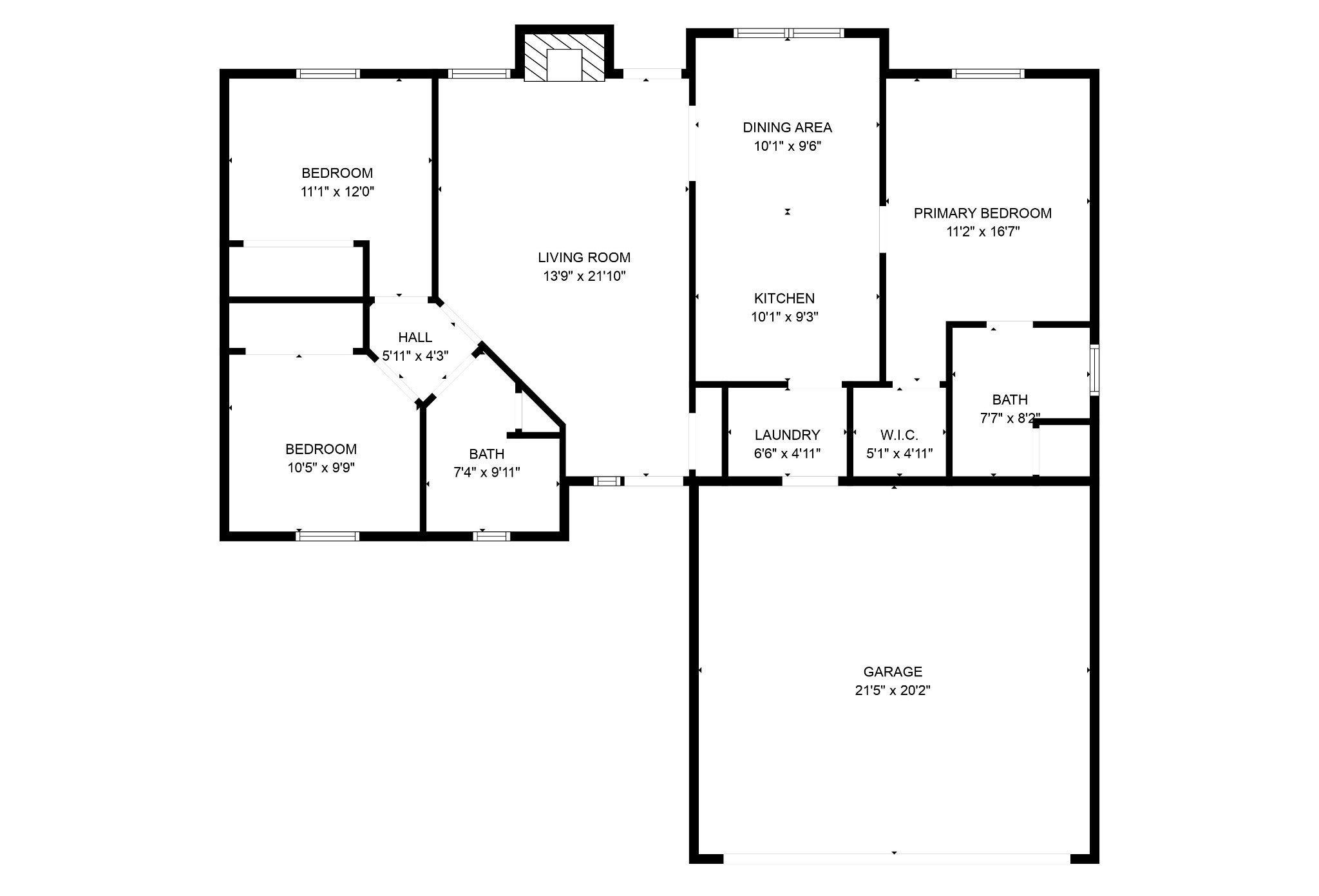
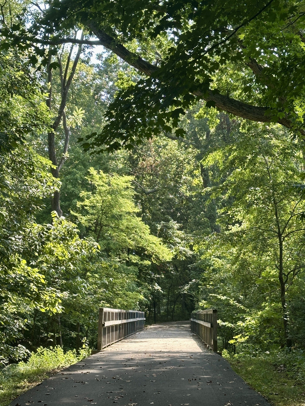
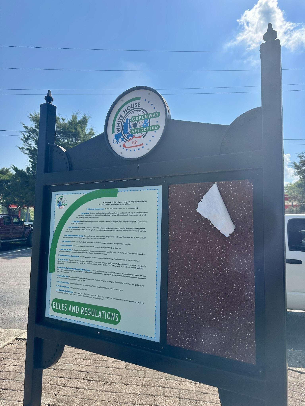
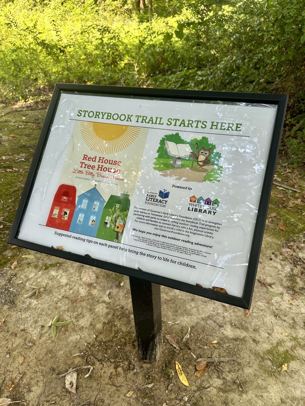
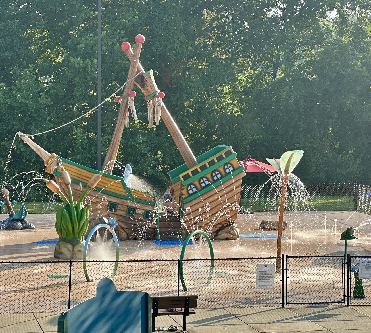
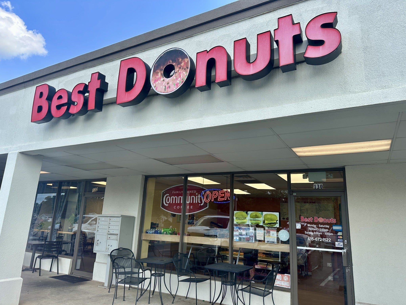
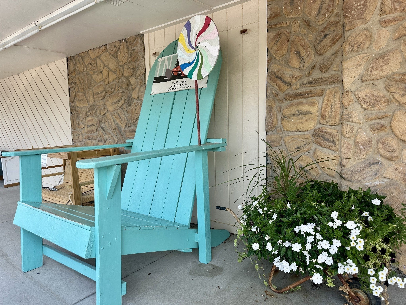
 Copyright 2025 RealTracs Solutions.
Copyright 2025 RealTracs Solutions.