$2,350,000 - 1203 Perkins Ln, Franklin
- 4
- Bedrooms
- 3
- Baths
- 3,794
- SQ. Feet
- 1.5
- Acres
Top-of-the-line renovation! No expense spared* Reimagined interior* 10' foyer & dining room ceiling* Vaulted Great Room, Owner's suite & Sun Room* Beadboard kitchen ceiling* Light-filled kitchen renovated in 2021~ oversized center island quartz French Ogee edge countertop* Frigidaire Induction 5 eye glass cooktop + DBL convection ovens microwave & frig* Spacious Prep/drop zone +pantry w/beverage refrigerator* Beautiful hardwood floors* Taj Mahal hearth in Great Room* Marble floor in Sun Room* 1.5 acres on a dead-end street! Farm-fenced backyard~2024* Easy outdoor entertaining on your 25' x 35' PA tri-color bluestone patio* Slate front porch steps* Incredible Mark Simmons decorating* 4 CAR Tandem Garage with epoxy floor* Do not hesitate~this home is a rare find! No HOA~ bring your chickens!
Essential Information
-
- MLS® #:
- 2990681
-
- Price:
- $2,350,000
-
- Bedrooms:
- 4
-
- Bathrooms:
- 3.00
-
- Full Baths:
- 3
-
- Square Footage:
- 3,794
-
- Acres:
- 1.50
-
- Year Built:
- 1974
-
- Type:
- Residential
-
- Sub-Type:
- Single Family Residence
-
- Style:
- Ranch
-
- Status:
- Active
Community Information
-
- Address:
- 1203 Perkins Ln
-
- Subdivision:
- Montpier Farms
-
- City:
- Franklin
-
- County:
- Williamson County, TN
-
- State:
- TN
-
- Zip Code:
- 37069
Amenities
-
- Utilities:
- Electricity Available, Water Available
-
- Parking Spaces:
- 8
-
- # of Garages:
- 2
-
- Garages:
- Garage Door Opener, Garage Faces Side, Concrete, Driveway
Interior
-
- Interior Features:
- Ceiling Fan(s), Entrance Foyer, Extra Closets, High Ceilings, Open Floorplan, Pantry, Redecorated, Walk-In Closet(s), Kitchen Island
-
- Appliances:
- Built-In Electric Oven, Double Oven, Cooktop, Electric Range, Dishwasher, Microwave, Refrigerator
-
- Heating:
- Central, Electric
-
- Cooling:
- Central Air, Electric
-
- Fireplace:
- Yes
-
- # of Fireplaces:
- 2
-
- # of Stories:
- 1
Exterior
-
- Roof:
- Shingle
-
- Construction:
- Brick
School Information
-
- Elementary:
- Grassland Elementary
-
- Middle:
- Grassland Middle School
-
- High:
- Franklin High School
Additional Information
-
- Date Listed:
- September 6th, 2025
-
- Days on Market:
- 65
Listing Details
- Listing Office:
- Fridrich & Clark Realty
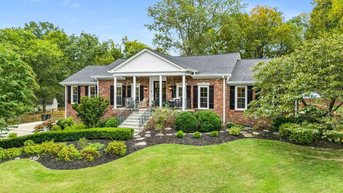
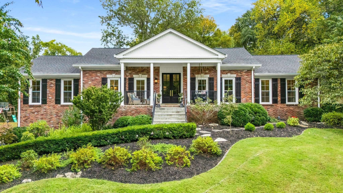
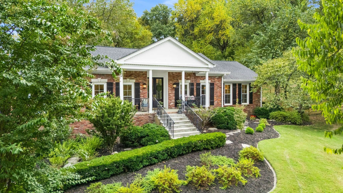
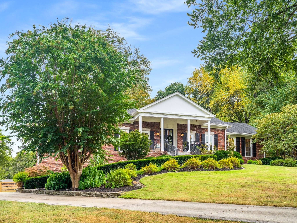
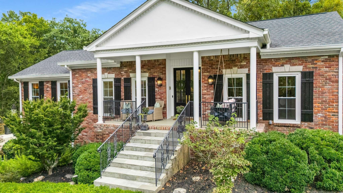
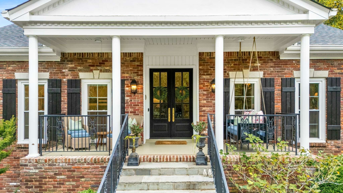
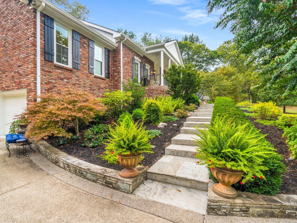
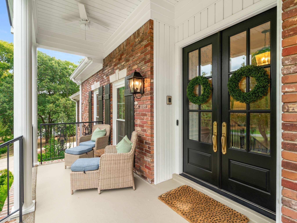
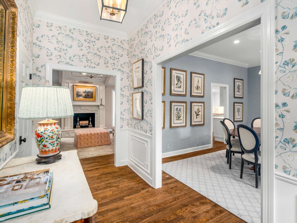
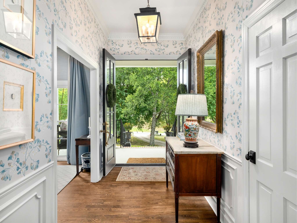
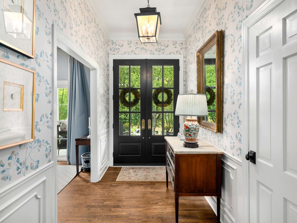
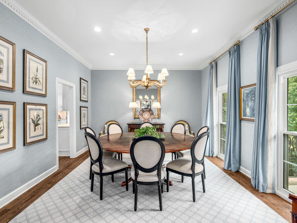
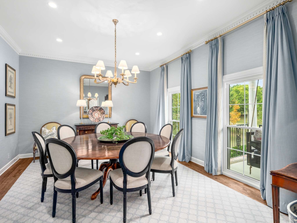
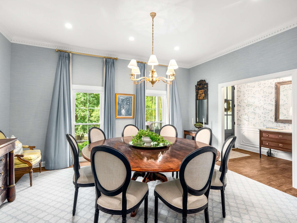
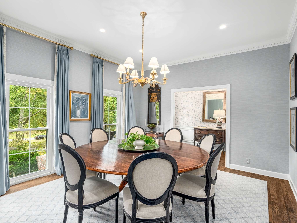
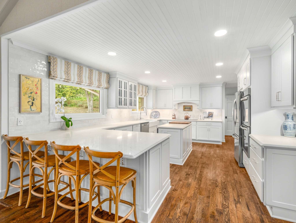
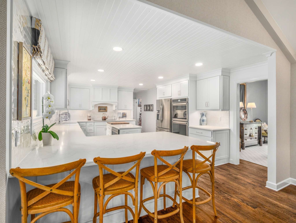
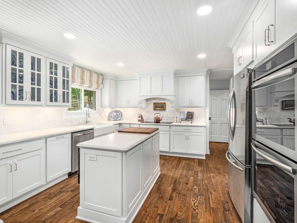
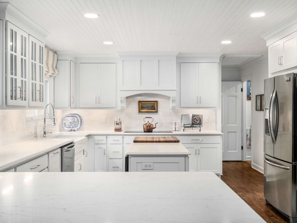
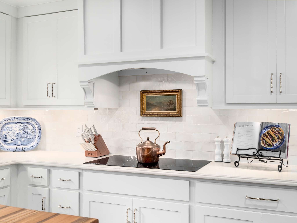
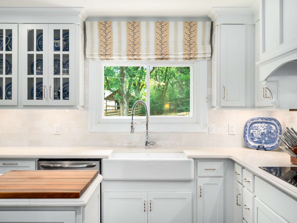
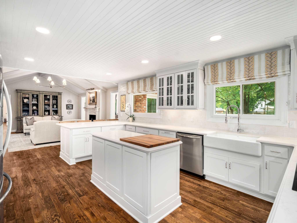
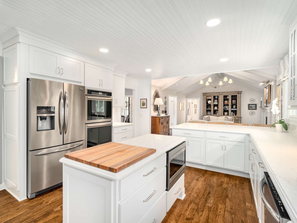
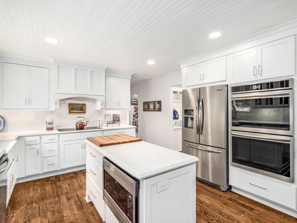
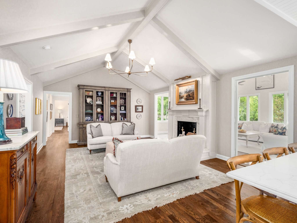
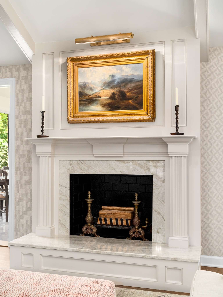
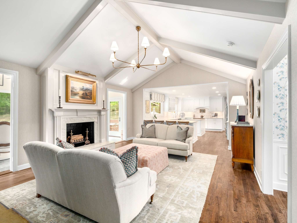
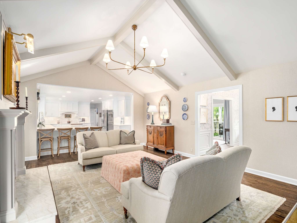
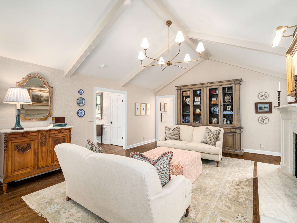
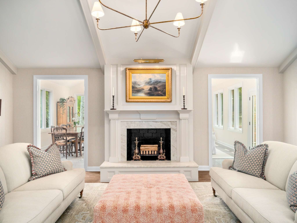
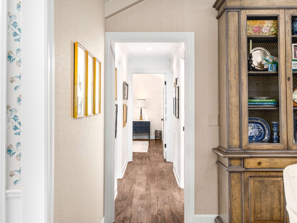
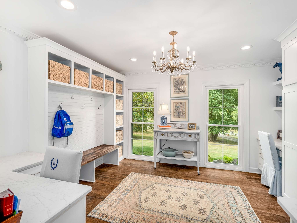
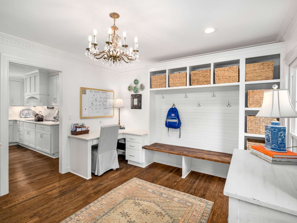
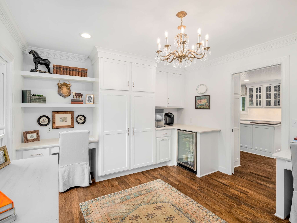
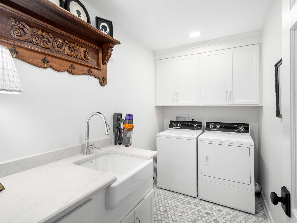
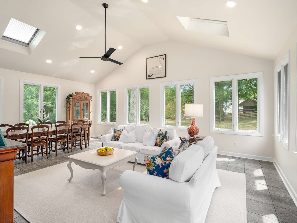
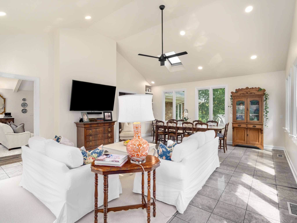
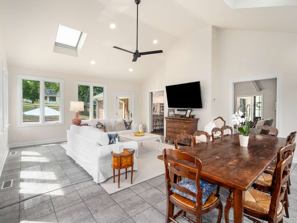
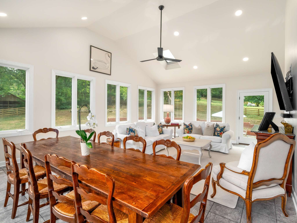
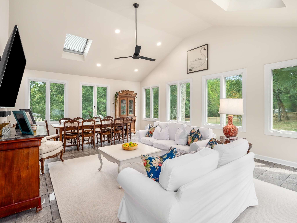
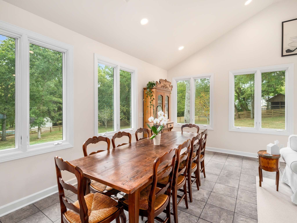
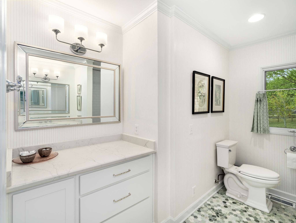
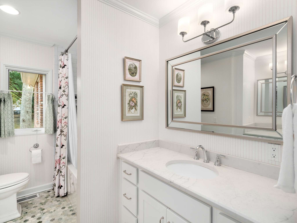
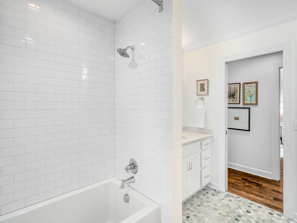
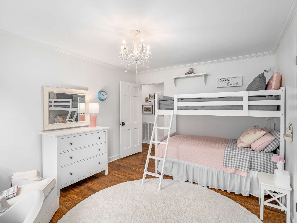
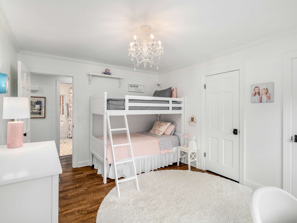
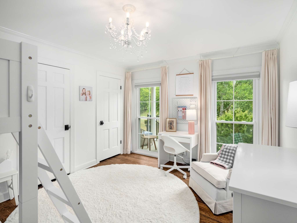
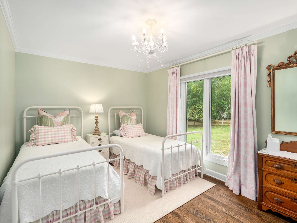
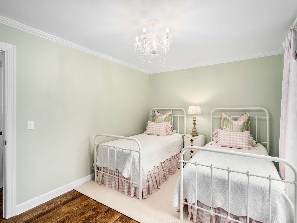
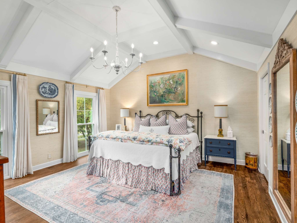
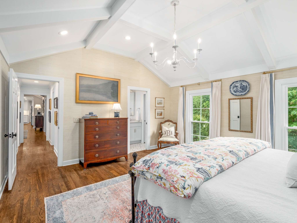
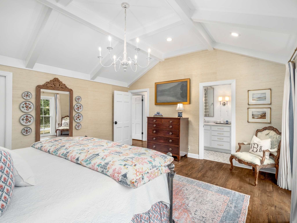
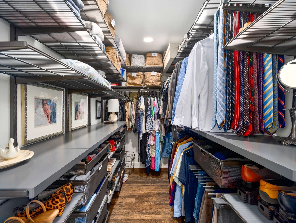
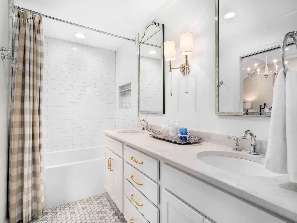
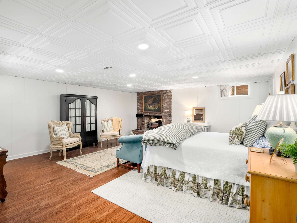
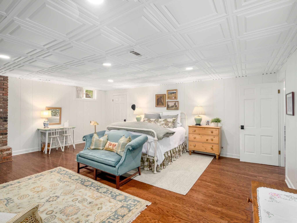
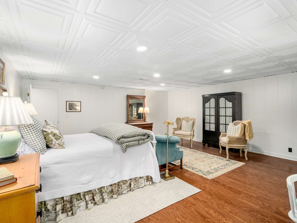
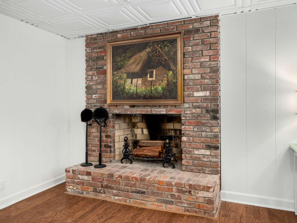
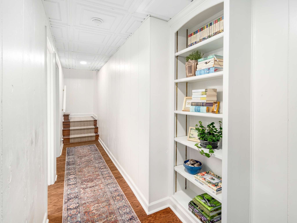
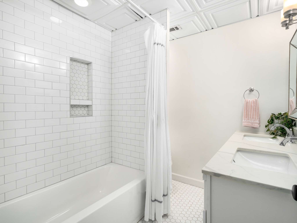
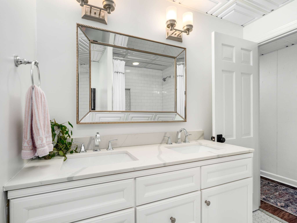
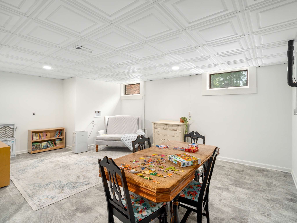
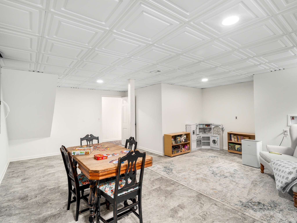
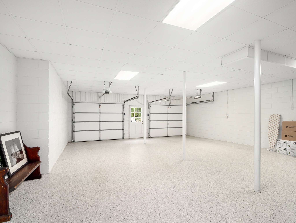
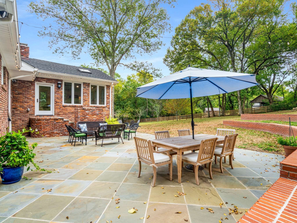
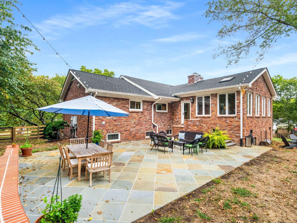
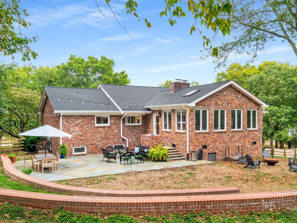
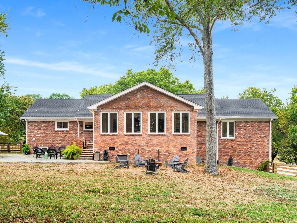
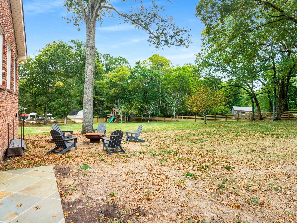
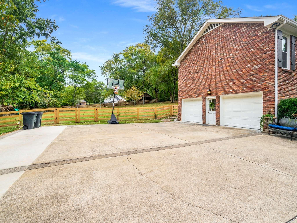
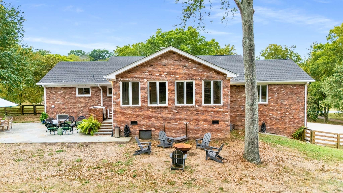
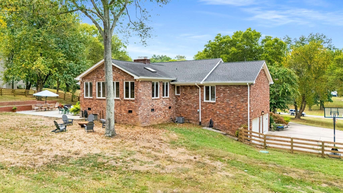
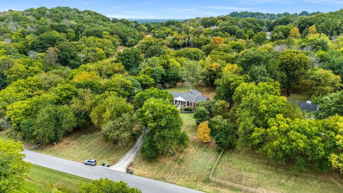
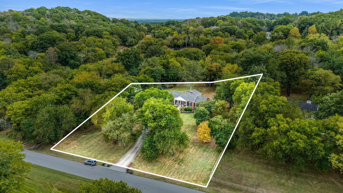
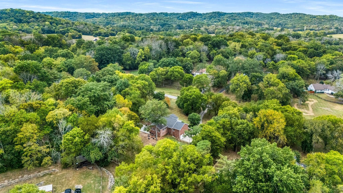
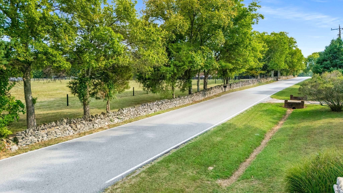
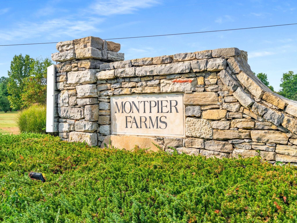
 Copyright 2025 RealTracs Solutions.
Copyright 2025 RealTracs Solutions.