$385,000 - 603 Westwood Dr, McMinnville
- 3
- Bedrooms
- 2½
- Baths
- 2,904
- SQ. Feet
- 0.39
- Acres
Welcome to this inviting 3-bedroom, 2.5-bath home in the highly sought-after Westwood neighborhood! With spacious rooms throughout, this home offers comfort, functionality, and a layout designed for everyday living. Freshly updated with new paint and carpet, the interior feels bright and move-in ready. The family room features a cozy gas fireplace, perfect for gatherings and relaxing evenings. A separate dining room provides the perfect space for meals and entertaining, while the generous attic storage adds plenty of room to keep things organized. Downstairs, the basement offers additional rooms that provide many options—whether you need a home office, hobby space, playroom, or extra storage. Outside, enjoy the large covered carport for convenient parking and the private fenced backyard, ideal for children, pets, or simply unwinding outdoors. Located in one of McMinnville’s most desirable areas, this home combines modern updates with timeless charm—all just minutes from schools, shopping, and dining.
Essential Information
-
- MLS® #:
- 2990482
-
- Price:
- $385,000
-
- Bedrooms:
- 3
-
- Bathrooms:
- 2.50
-
- Full Baths:
- 2
-
- Half Baths:
- 1
-
- Square Footage:
- 2,904
-
- Acres:
- 0.39
-
- Year Built:
- 1963
-
- Type:
- Residential
-
- Sub-Type:
- Single Family Residence
-
- Status:
- Active
Community Information
-
- Address:
- 603 Westwood Dr
-
- Subdivision:
- Second Westwood
-
- City:
- McMinnville
-
- County:
- Warren County, TN
-
- State:
- TN
-
- Zip Code:
- 37110
Amenities
-
- Utilities:
- Water Available
-
- Parking Spaces:
- 2
-
- Garages:
- Attached
Interior
-
- Interior Features:
- Walk-In Closet(s), High Speed Internet
-
- Appliances:
- Electric Oven, Dishwasher, Refrigerator
-
- Heating:
- Central
-
- Cooling:
- Central Air
-
- Fireplace:
- Yes
-
- # of Fireplaces:
- 2
-
- # of Stories:
- 1
Exterior
-
- Lot Description:
- Level
-
- Roof:
- Shingle
-
- Construction:
- Brick
School Information
-
- Elementary:
- Hickory Creek School
-
- Middle:
- Warren County Middle School
-
- High:
- Warren County High School
Additional Information
-
- Date Listed:
- September 5th, 2025
-
- Days on Market:
- 17
Listing Details
- Listing Office:
- Tree City Realty
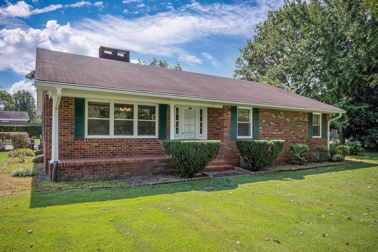
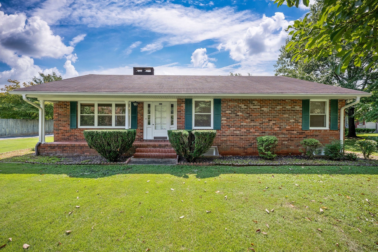
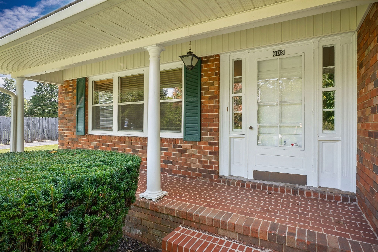
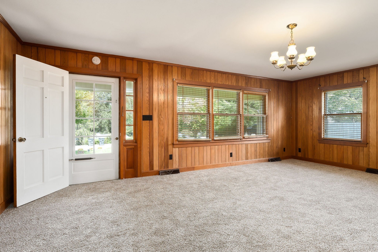
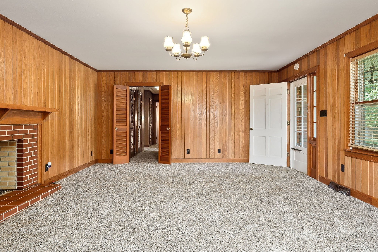
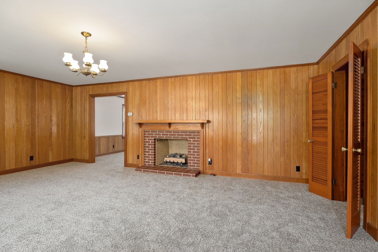
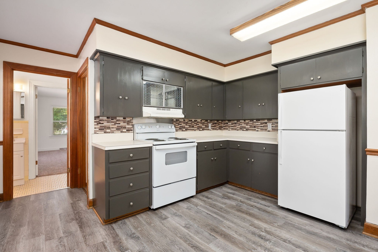
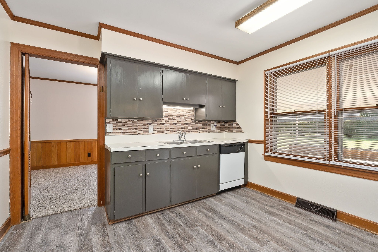
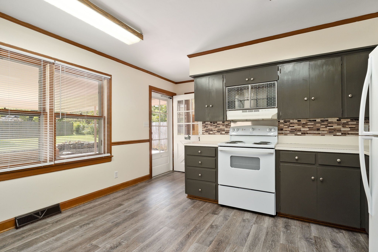
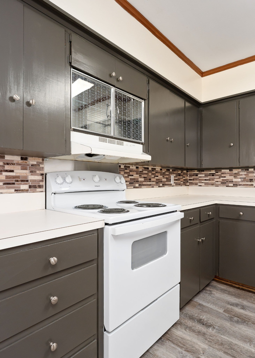
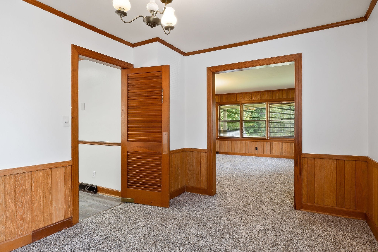
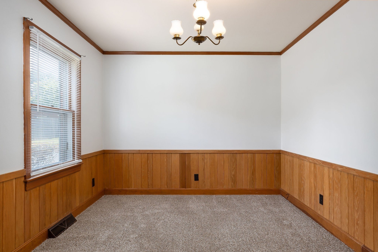
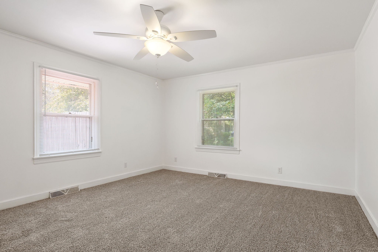
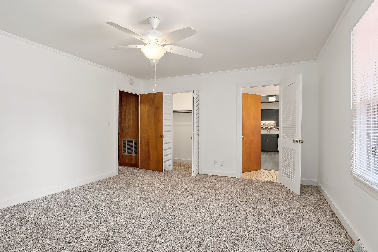
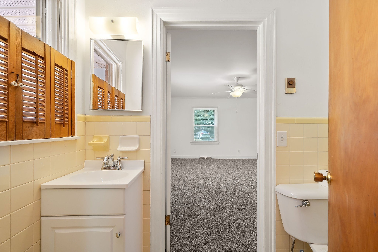
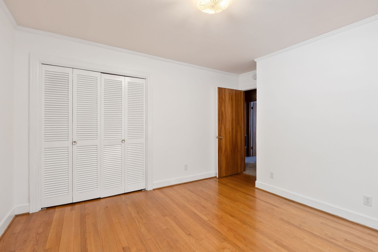
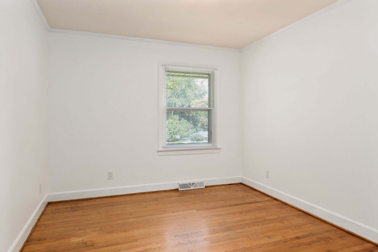
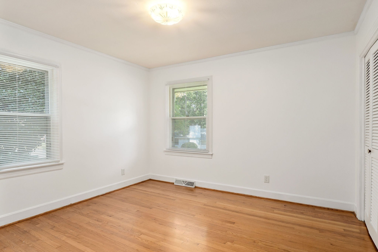
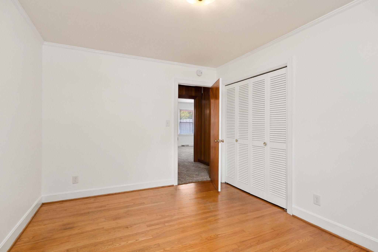
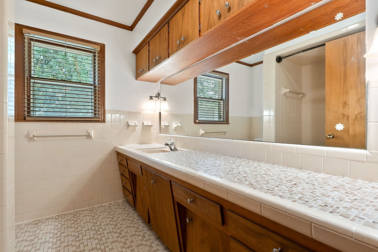
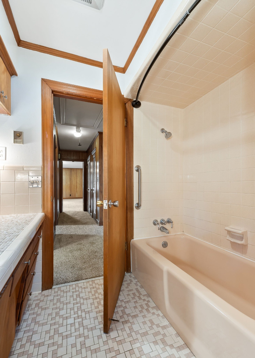
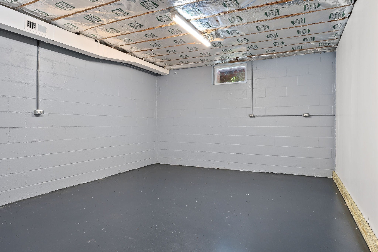
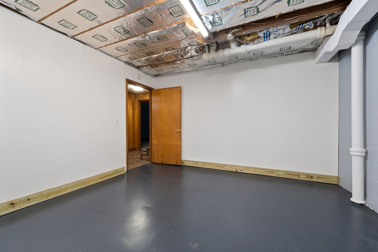
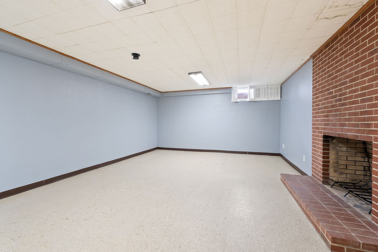
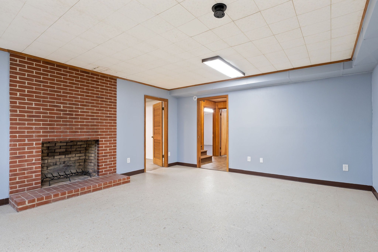
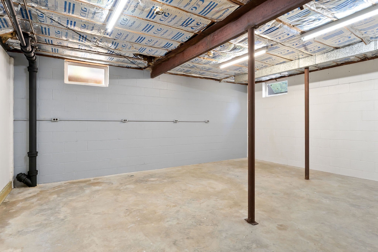
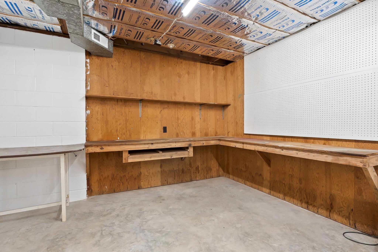
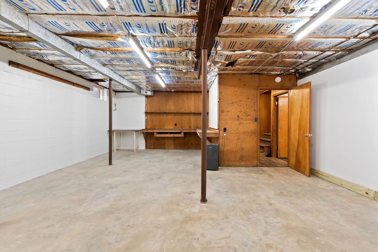
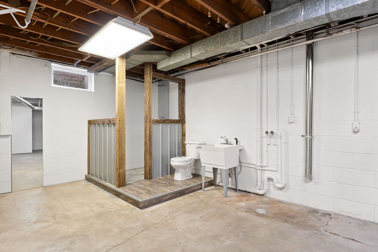
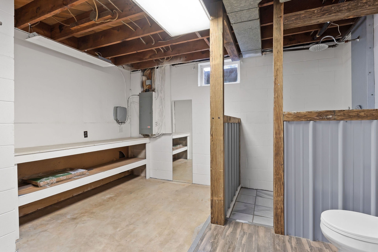
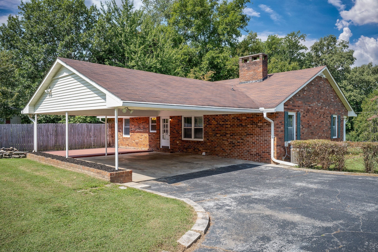
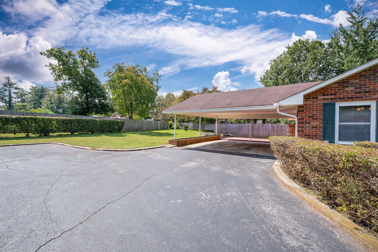
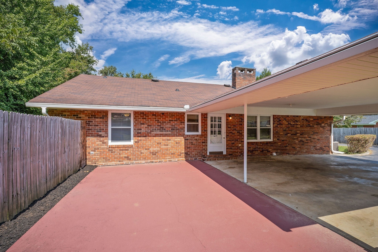
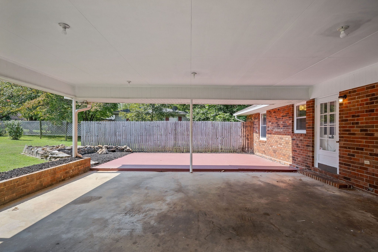
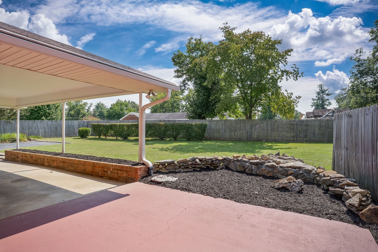
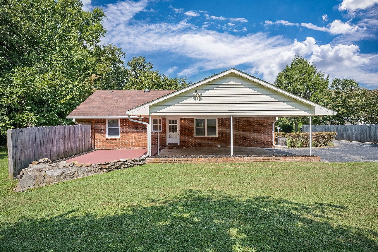
 Copyright 2025 RealTracs Solutions.
Copyright 2025 RealTracs Solutions.