$1,349,999 - 521 31st Ave N, Nashville
- 5
- Bedrooms
- 3½
- Baths
- 3,440
- SQ. Feet
- 0.16
- Acres
Stunning New Custom Home in a Thriving Nashville Neighborhood! Discover exceptional craftsmanship and thoughtful design in this brand new luxury home, nestled in one of Nashville’s most exciting up-and-coming areas. With 5 spacious bedrooms, 3.5 designer baths, a dedicated office, and a flex/bonus room, this home offers the perfect balance of comfort and versatility. The heart of the home is the gourmet kitchen, complete with upscale finishes and an extra-large hidden walk-in pantry—a dream for any home chef. The open-concept layout flows seamlessly into the living and dining spaces, making it an entertainer’s paradise. Step outside and unwind on the covered patio featuring a stunning stone fireplace—ideal for both quiet evenings and festive gatherings. Located just 5 minutes from downtown Nashville and only 15 minutes from the airport, this home offers luxury living with unbeatable convenience. Lender incentives available—contact us to learn more!
Essential Information
-
- MLS® #:
- 2990220
-
- Price:
- $1,349,999
-
- Bedrooms:
- 5
-
- Bathrooms:
- 3.50
-
- Full Baths:
- 3
-
- Half Baths:
- 1
-
- Square Footage:
- 3,440
-
- Acres:
- 0.16
-
- Year Built:
- 2025
-
- Type:
- Residential
-
- Sub-Type:
- Single Family Residence
-
- Status:
- Active
Community Information
-
- Address:
- 521 31st Ave N
-
- Subdivision:
- Charlotte Heights
-
- City:
- Nashville
-
- County:
- Davidson County, TN
-
- State:
- TN
-
- Zip Code:
- 37209
Amenities
-
- Utilities:
- Electricity Available, Water Available
-
- Parking Spaces:
- 2
-
- # of Garages:
- 2
-
- Garages:
- Attached, Concrete, Driveway
Interior
-
- Interior Features:
- Built-in Features, Ceiling Fan(s), Extra Closets, Open Floorplan, Pantry, Walk-In Closet(s)
-
- Appliances:
- Electric Oven, Gas Range, Dishwasher, Microwave, Refrigerator
-
- Heating:
- Central, Electric
-
- Cooling:
- Central Air, Electric
-
- Fireplace:
- Yes
-
- # of Fireplaces:
- 2
-
- # of Stories:
- 2
Exterior
-
- Lot Description:
- Level
-
- Construction:
- Hardboard Siding, Brick
School Information
-
- Elementary:
- Park Avenue Enhanced Option
-
- Middle:
- Moses McKissack Middle
-
- High:
- Pearl Cohn Magnet High School
Additional Information
-
- Date Listed:
- September 5th, 2025
-
- Days on Market:
- 72
Listing Details
- Listing Office:
- The Huffaker Group, Llc
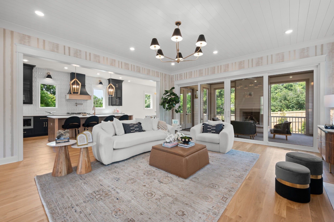
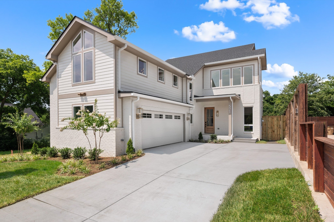
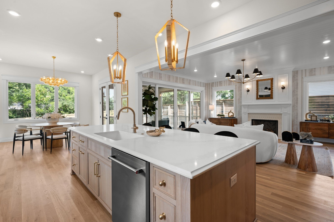
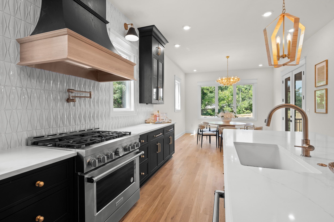
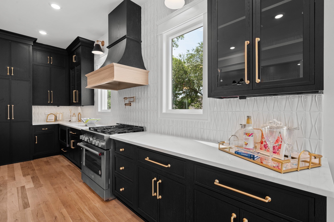
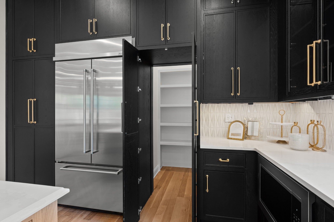
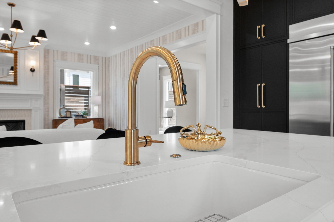
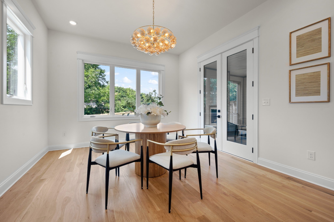
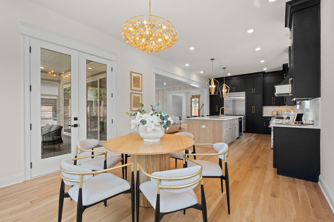
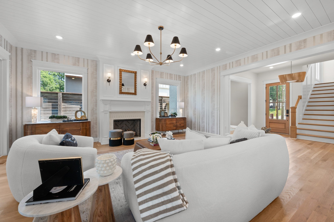
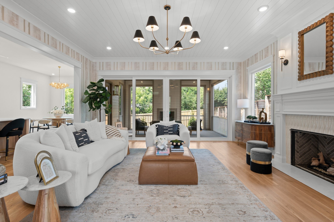
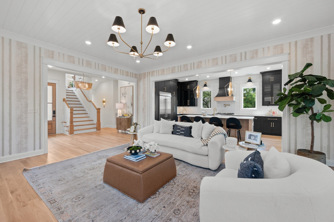
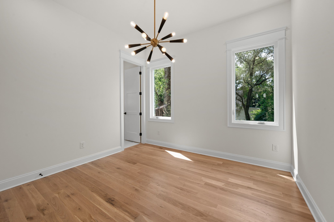
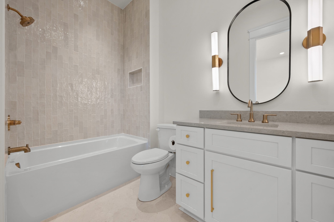

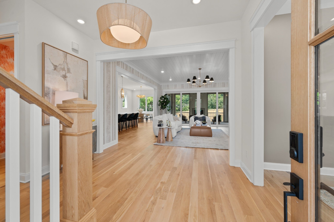

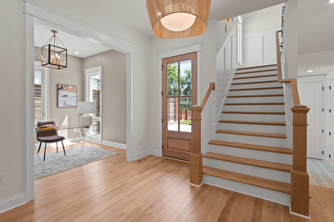

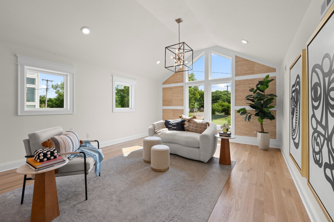
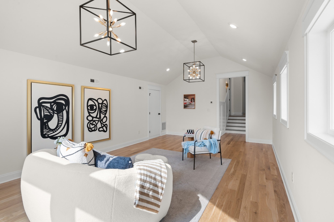

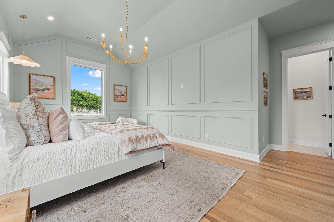

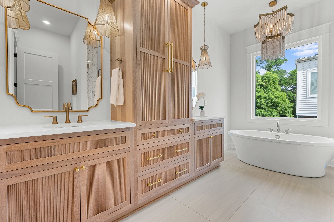
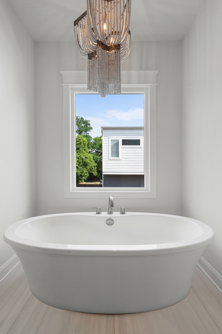
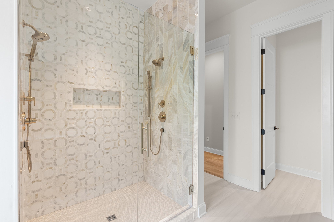
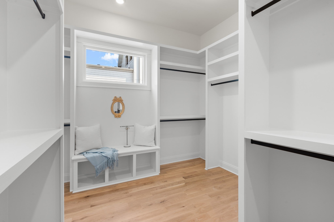
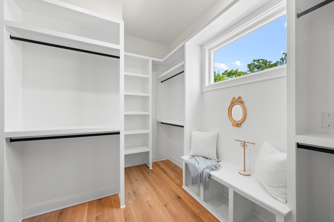
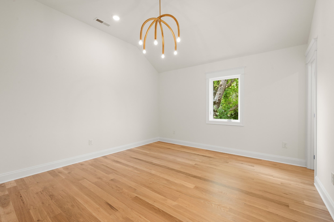
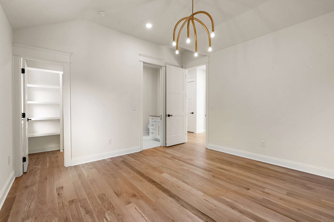
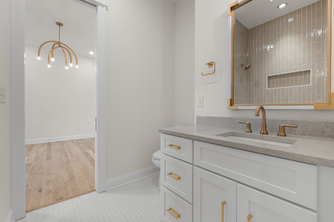
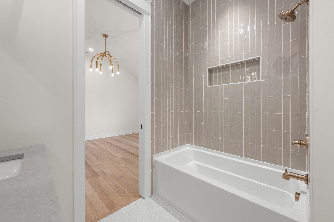
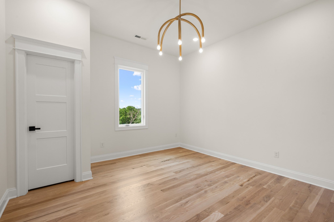
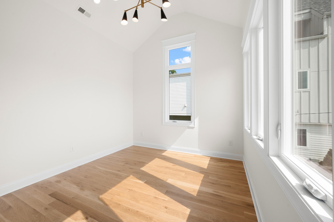
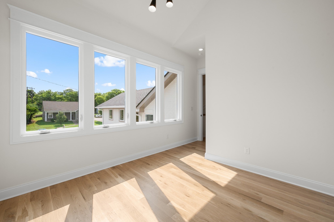
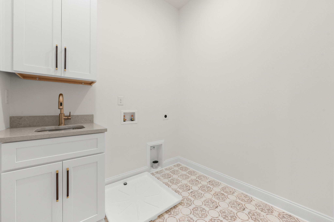
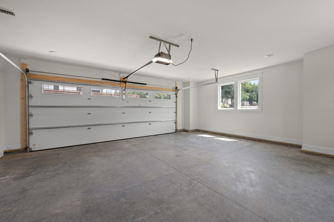
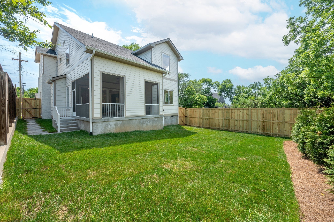
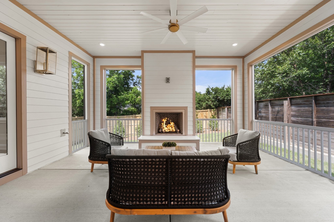
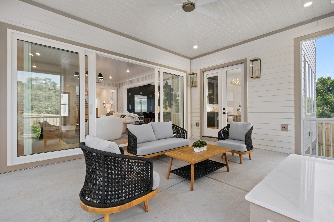
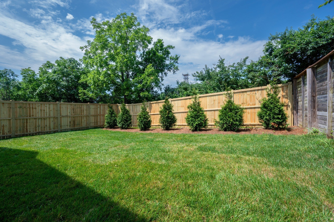
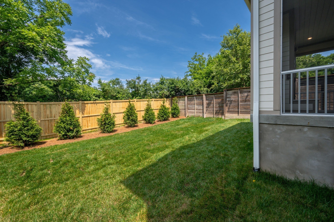
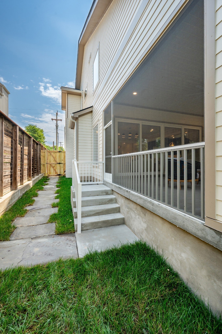
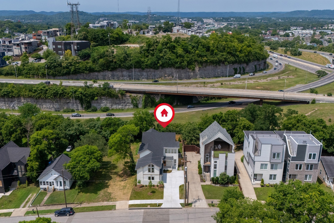
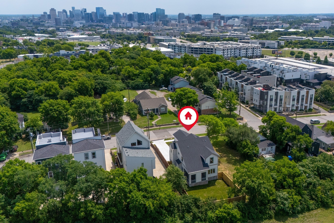
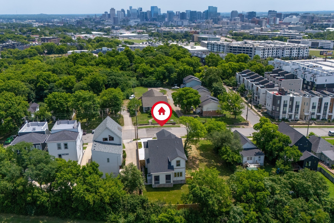
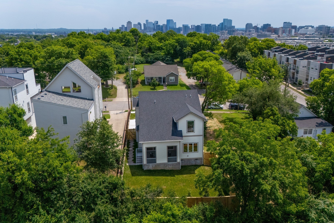
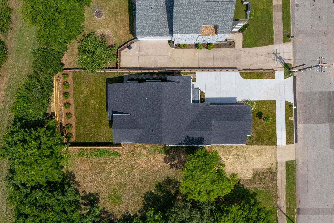
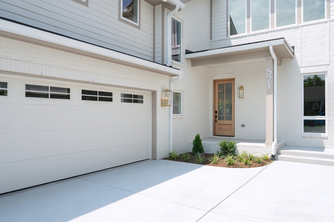
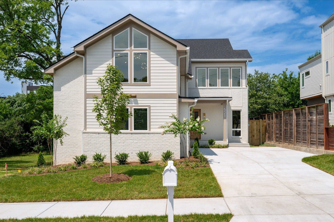
 Copyright 2025 RealTracs Solutions.
Copyright 2025 RealTracs Solutions.