$3,000,000 - 1107 Lipscomb Dr, Nashville
- 5
- Bedrooms
- 6
- Baths
- 4,544
- SQ. Feet
- 0.39
- Acres
Welcome home to 1107 Lipscomb Drive - luxury new construction home by Cobalt Ventures! This home features 5 bedrooms, 7 bathrooms, expansive kitchen and prep kitchen/pantry, screened in porch, gunite pool, formal office space, bonus/flex room, and ample storage. The home also features a 2 car garage along with a smaller garage bay for a golf cart, storage, and/or workout space. Large, level lot - this is a single family home (not HPR). Completion December 2025. John Trotwood Moore Middle school, Lipscomb Academy, Percy Priest Elementary, Solley School all nearby. Minutes to Green Hills or 12S neighborhoods. This home is on a quiet cul de sac with minimal through traffic!
Essential Information
-
- MLS® #:
- 2990208
-
- Price:
- $3,000,000
-
- Bedrooms:
- 5
-
- Bathrooms:
- 6.00
-
- Full Baths:
- 5
-
- Half Baths:
- 2
-
- Square Footage:
- 4,544
-
- Acres:
- 0.39
-
- Year Built:
- 2025
-
- Type:
- Residential
-
- Sub-Type:
- Single Family Residence
-
- Status:
- Coming Soon / Hold
Community Information
-
- Address:
- 1107 Lipscomb Dr
-
- Subdivision:
- Lipscomb
-
- City:
- Nashville
-
- County:
- Davidson County, TN
-
- State:
- TN
-
- Zip Code:
- 37204
Amenities
-
- Utilities:
- Water Available
-
- Parking Spaces:
- 2
-
- # of Garages:
- 2
-
- Garages:
- Garage Door Opener, Garage Faces Side
-
- Has Pool:
- Yes
-
- Pool:
- In Ground
Interior
-
- Interior Features:
- Built-in Features, Ceiling Fan(s), Entrance Foyer, Extra Closets, High Ceilings, Open Floorplan, Pantry, Walk-In Closet(s), Wet Bar
-
- Appliances:
- Double Oven, Built-In Gas Range, Dishwasher, Disposal, Microwave, Refrigerator
-
- Heating:
- Central
-
- Cooling:
- Central Air
-
- Fireplace:
- Yes
-
- # of Fireplaces:
- 2
-
- # of Stories:
- 2
Exterior
-
- Lot Description:
- Level
-
- Construction:
- Fiber Cement, Brick
School Information
-
- Elementary:
- Percy Priest Elementary
-
- Middle:
- John Trotwood Moore Middle
-
- High:
- Hillsboro Comp High School
Additional Information
-
- Date Listed:
- November 5th, 2025
-
- Days on Market:
- 4
Listing Details
- Listing Office:
- Bradford Real Estate


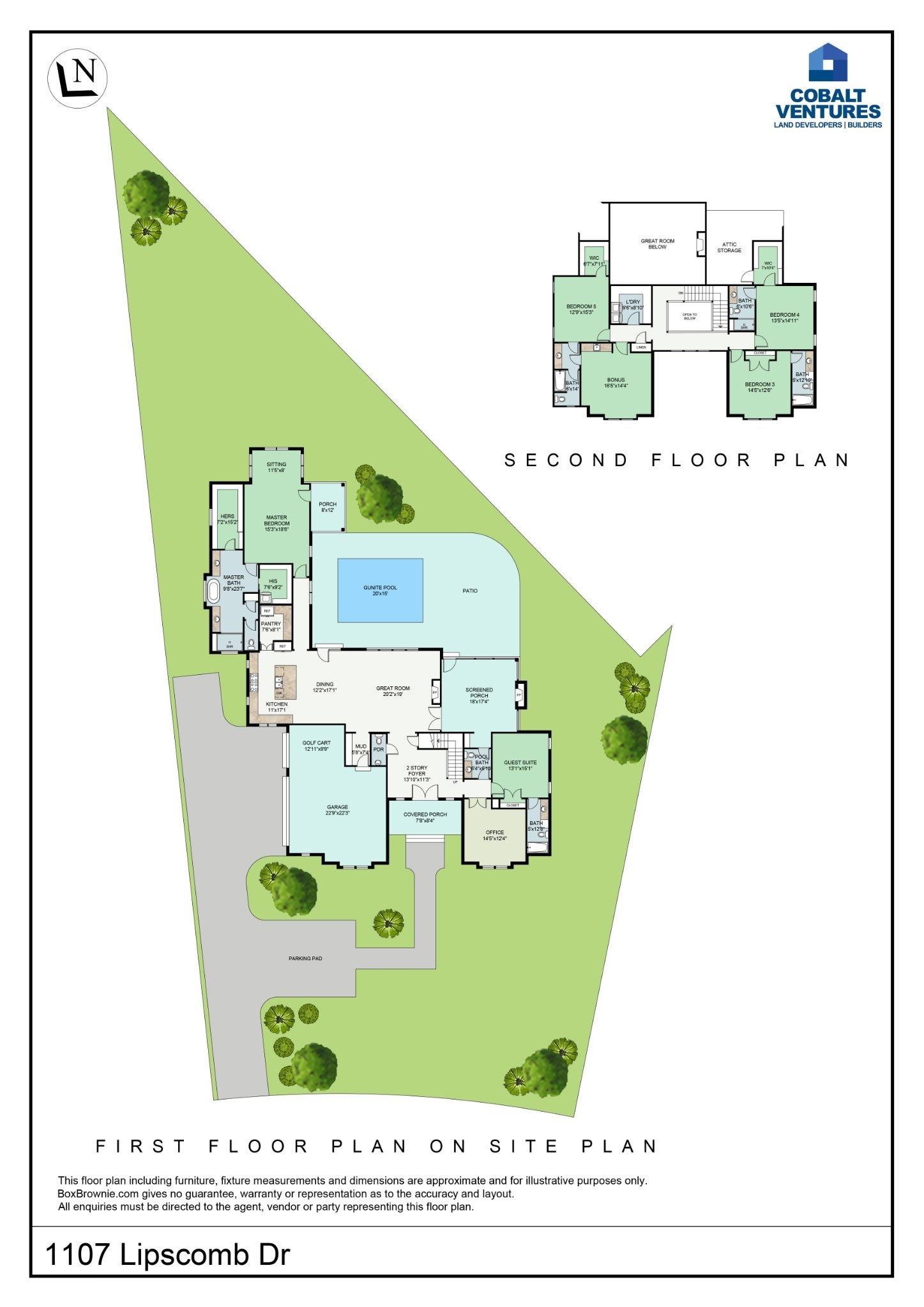
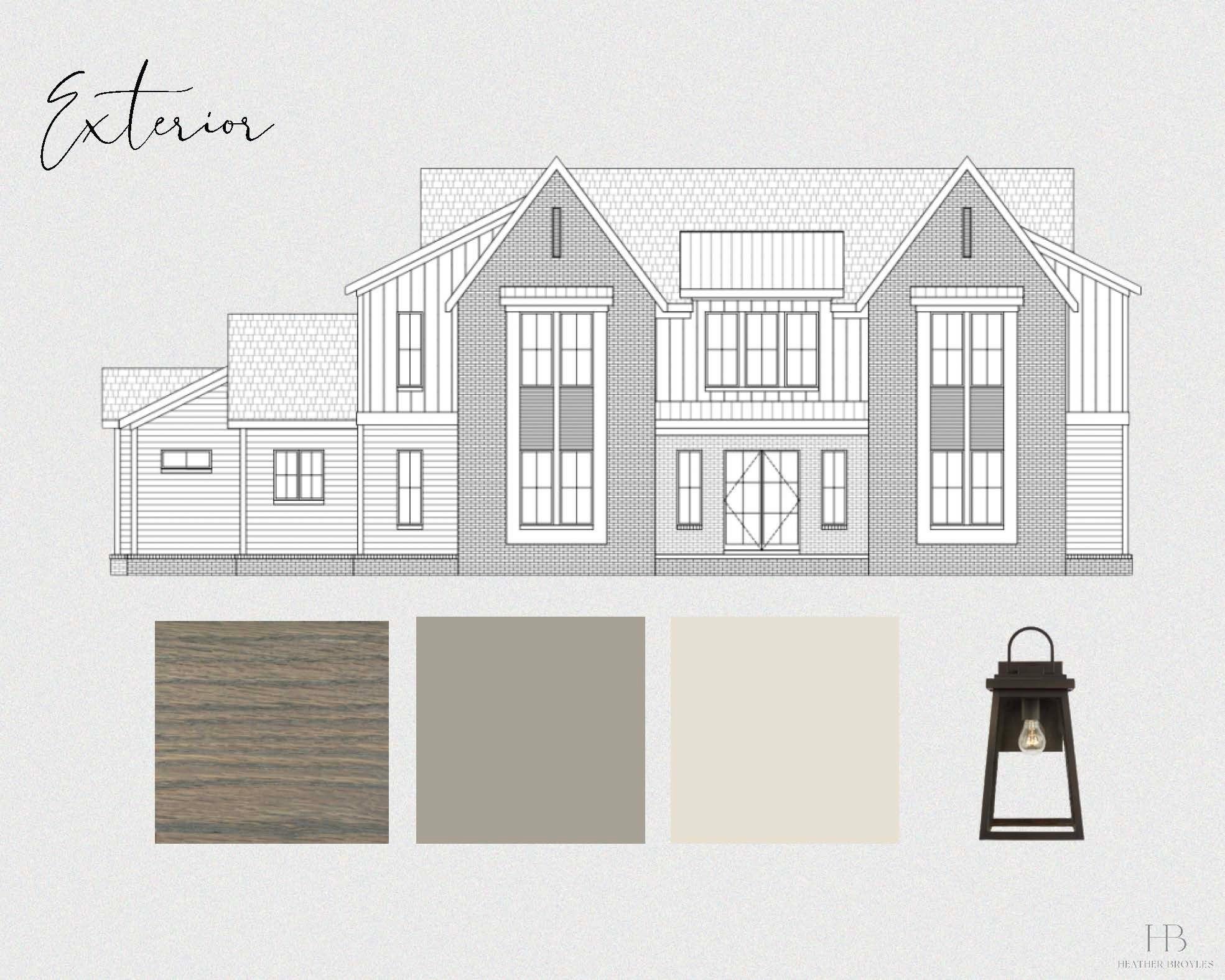


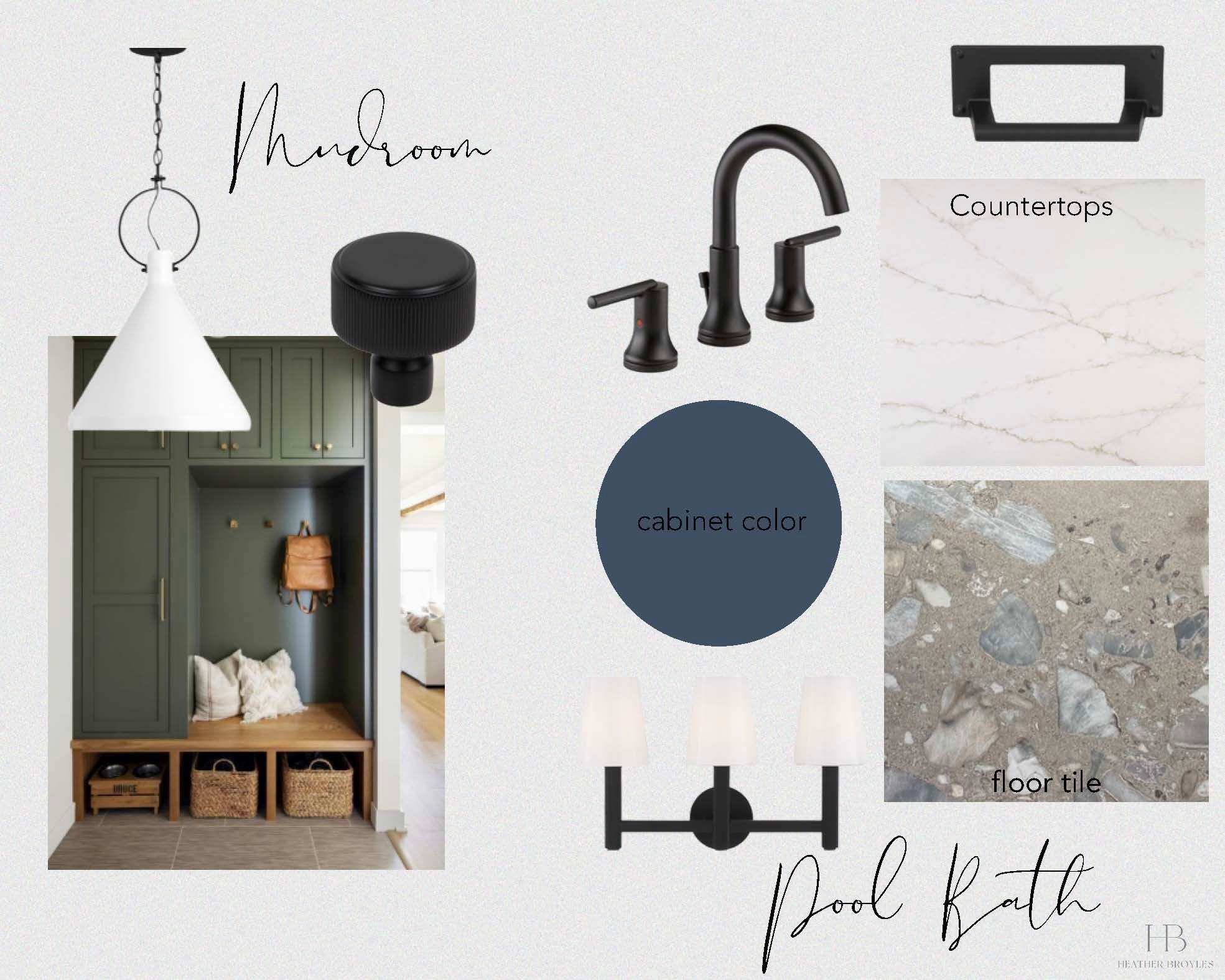

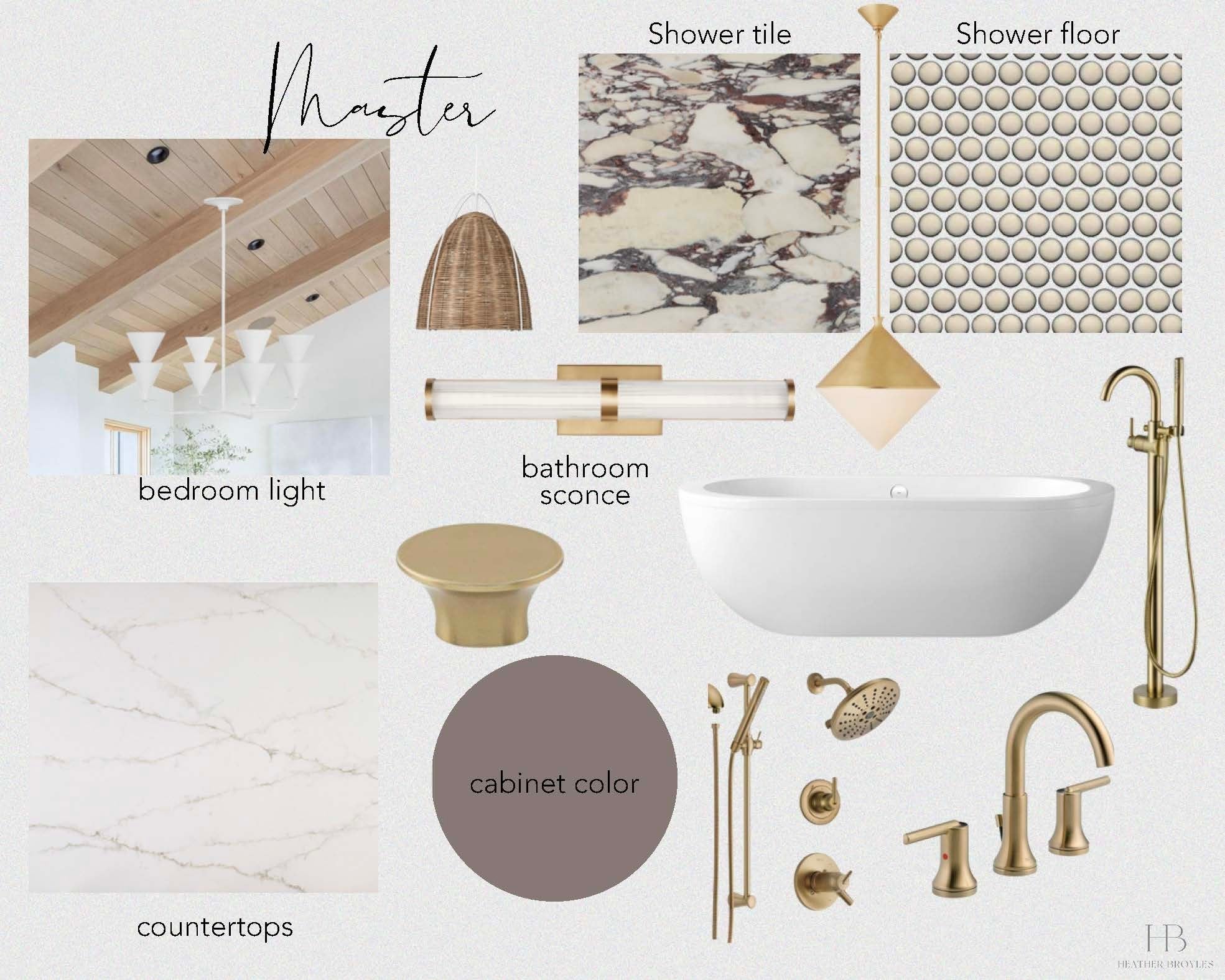

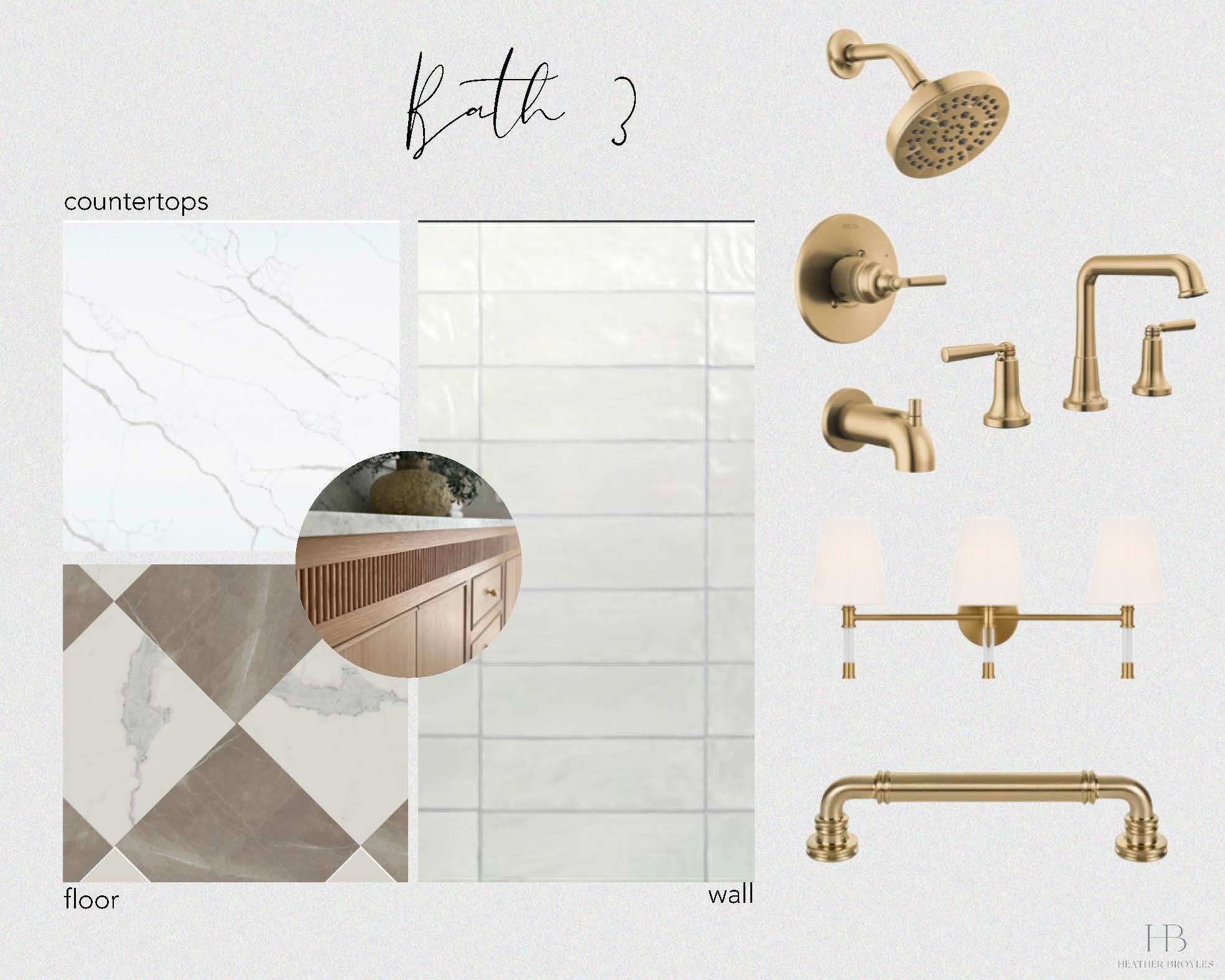
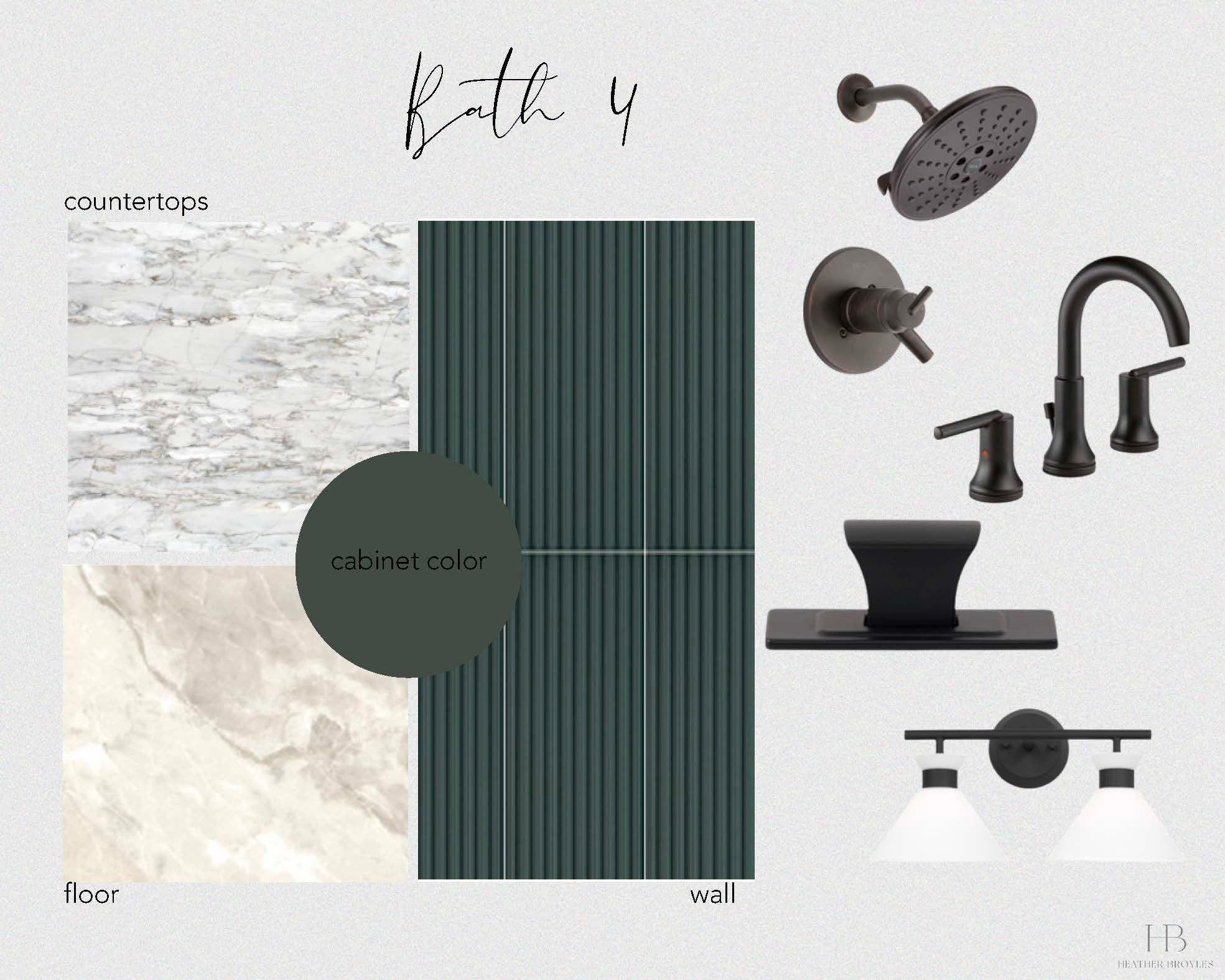
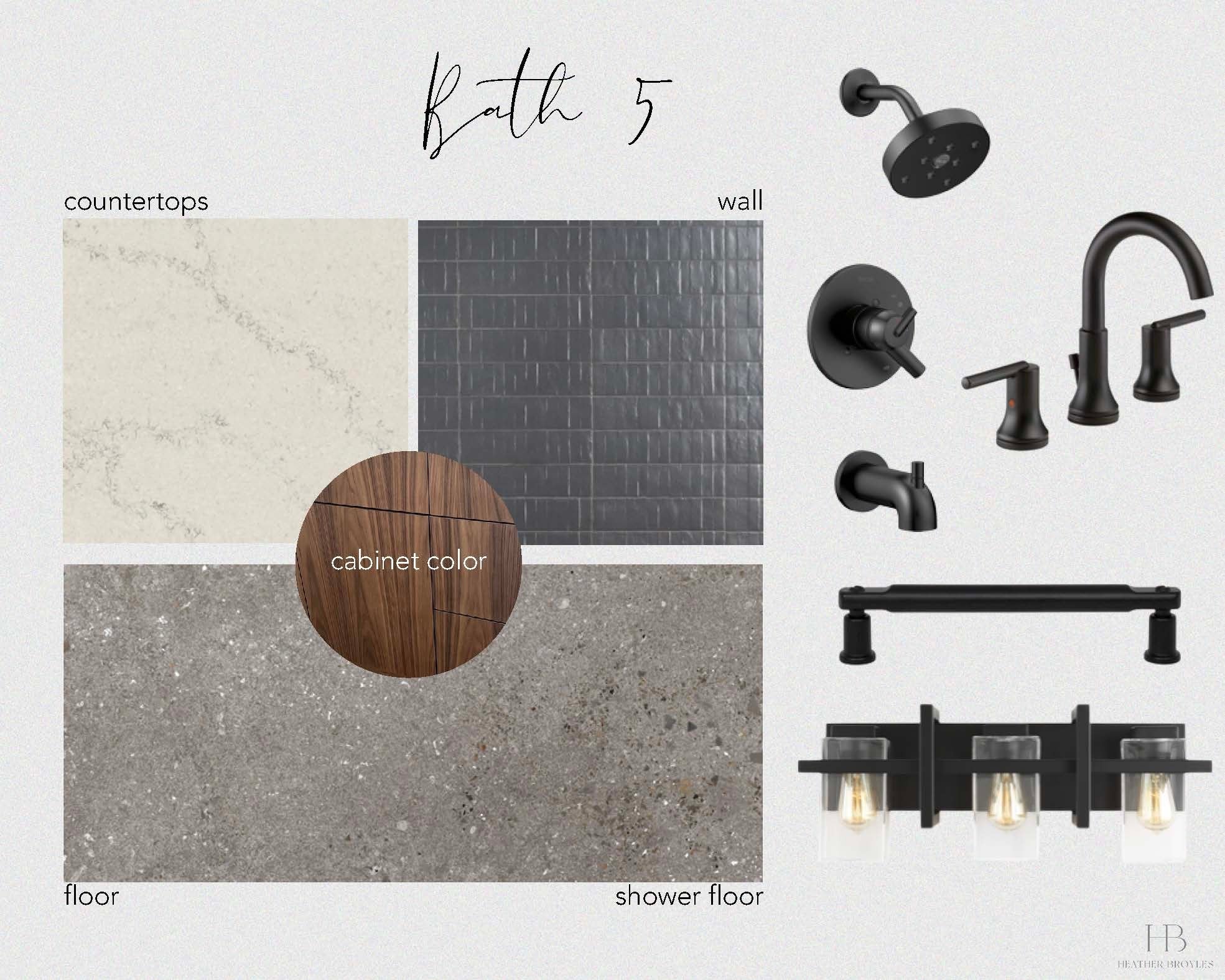
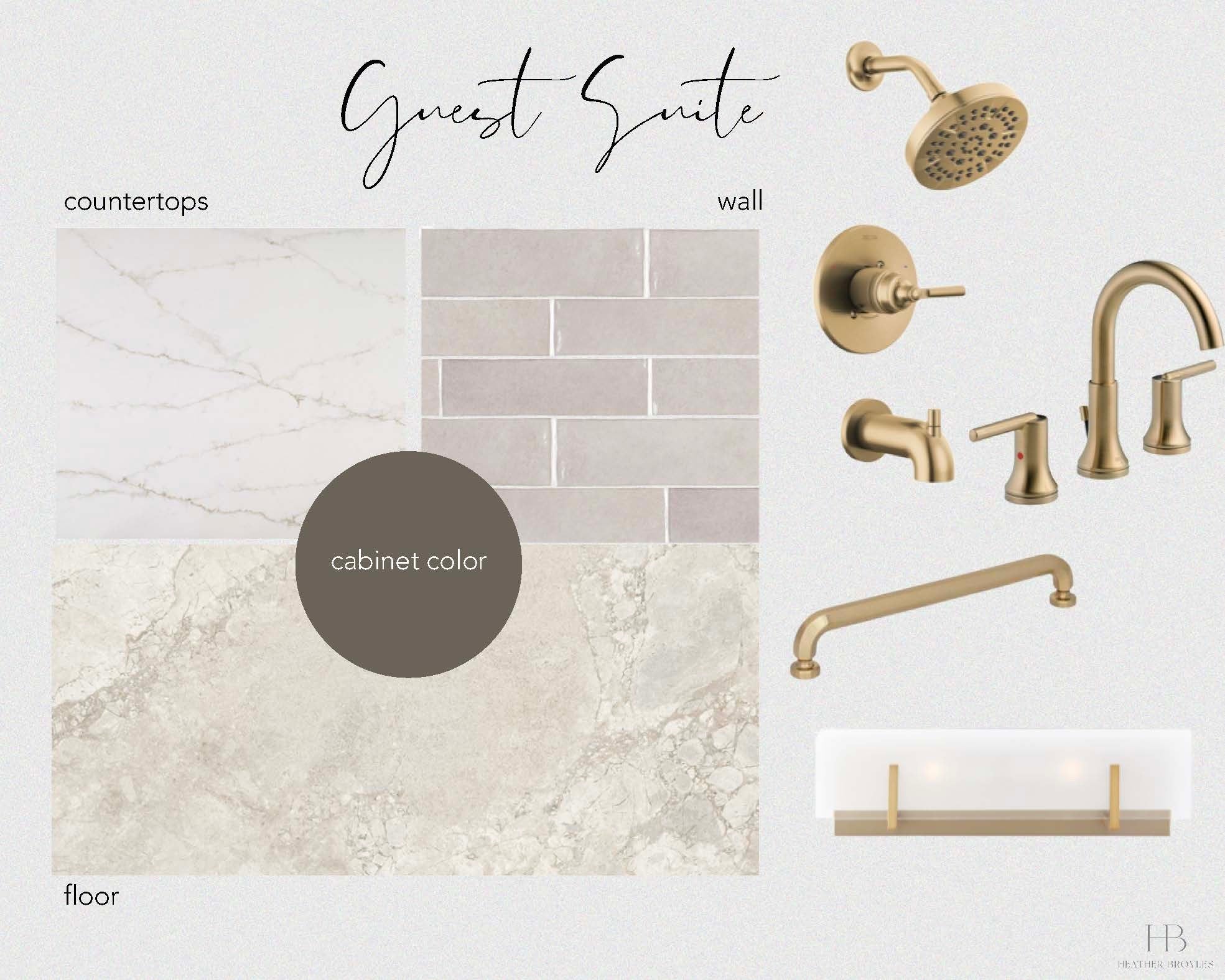

 Copyright 2025 RealTracs Solutions.
Copyright 2025 RealTracs Solutions.