$1,900 - 6010 Lopez Ln, Hermitage
- 3
- Bedrooms
- 2
- Baths
- 1,980
- SQ. Feet
- 1962
- Year Built
This lovely 3 bedroom, 2 bath split-level home offers both comfort and convenience in a great Hermitage location. Upstairs you’ll find two bedrooms, along with an open living room, dining area, and kitchen that flow nicely together. Extra closet space and ceiling fans add to the functionality. Downstairs, the private bedroom suite with its own bathroom provides a quiet retreat. You’ll also find a dedicated laundry room and a spacious finished basement area with built-in shelving, perfect for a home office, playroom, or cozy media space. The highlight of this home is the outdoor space. A fully fenced backyard offers both a covered patio and an open patio, giving you the perfect setting for entertaining, relaxing, or enjoying weekend downtime. Whether you’re hosting guests, grilling food, or simply unwinding, this backyard makes everyday living more enjoyable. A paved driveway and 2-car carport add extra convenience. Located just off Old Hickory Blvd, you’ll be close to local dining favorites like Nadeen’s Hermitage Haven and Mozzarella Pizzeria, with downtown Nashville only about 20 minutes away.
Essential Information
-
- MLS® #:
- 2990105
-
- Price:
- $1,900
-
- Bedrooms:
- 3
-
- Bathrooms:
- 2.00
-
- Full Baths:
- 2
-
- Square Footage:
- 1,980
-
- Acres:
- 0.00
-
- Year Built:
- 1962
-
- Type:
- Residential Lease
-
- Sub-Type:
- Single Family Residence
-
- Status:
- Active
Community Information
-
- Address:
- 6010 Lopez Ln
-
- Subdivision:
- Dodson Heights
-
- City:
- Hermitage
-
- County:
- Davidson County, TN
-
- State:
- TN
-
- Zip Code:
- 37076
Amenities
-
- Utilities:
- Electricity Available, Natural Gas Available, Water Available
-
- Parking Spaces:
- 2
-
- Garages:
- Detached
Interior
-
- Interior Features:
- Ceiling Fan(s), Extra Closets, High Speed Internet
-
- Appliances:
- Oven, Range, Disposal, Microwave, Refrigerator
-
- Heating:
- Central, Natural Gas
-
- Cooling:
- Central Air, Electric
-
- # of Stories:
- 2
Exterior
-
- Roof:
- Asphalt
-
- Construction:
- Brick
School Information
-
- Elementary:
- Tulip Grove Elementary
-
- Middle:
- DuPont Tyler Middle
-
- High:
- McGavock Comp High School
Additional Information
-
- Date Listed:
- September 5th, 2025
-
- Days on Market:
- 1
Listing Details
- Listing Office:
- Real Property Management Key Response
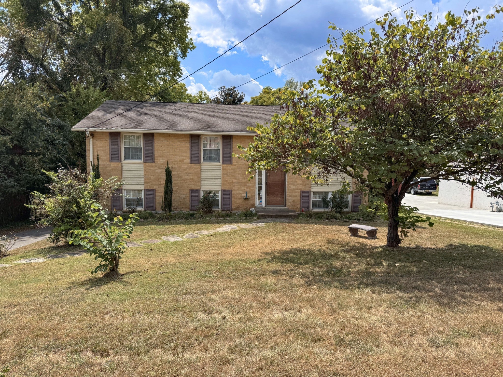
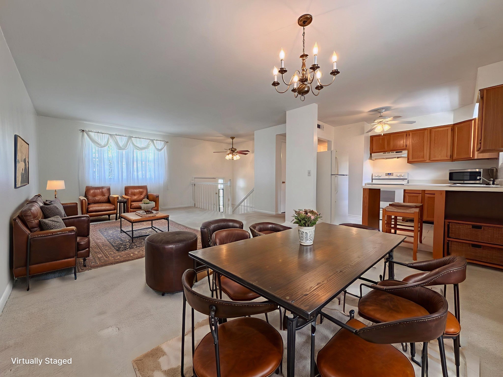
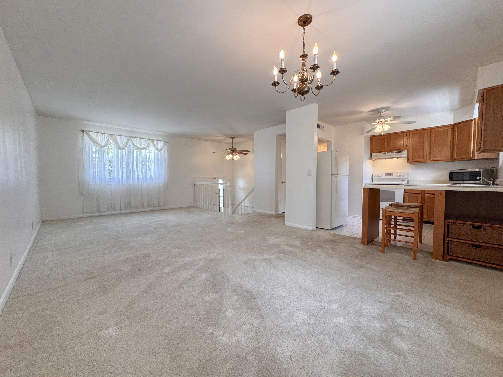
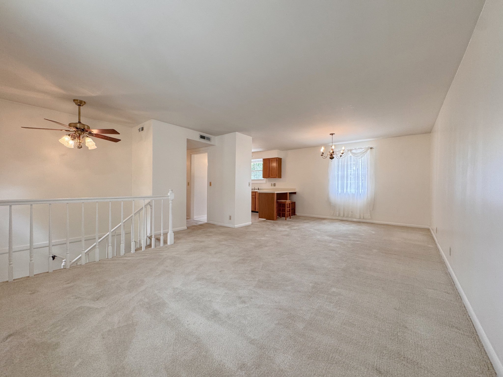
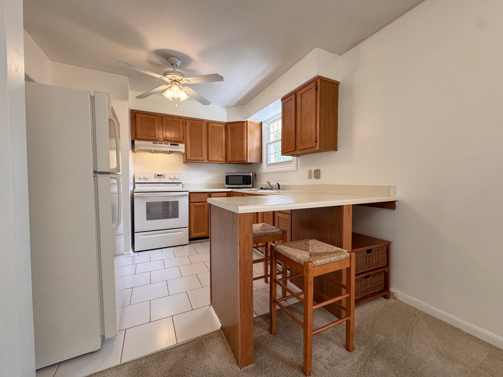
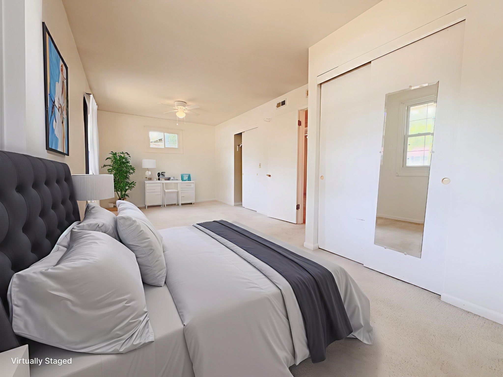
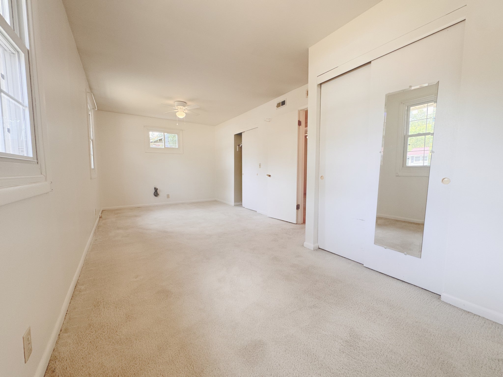
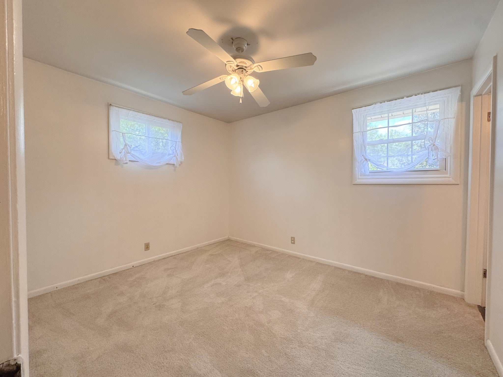
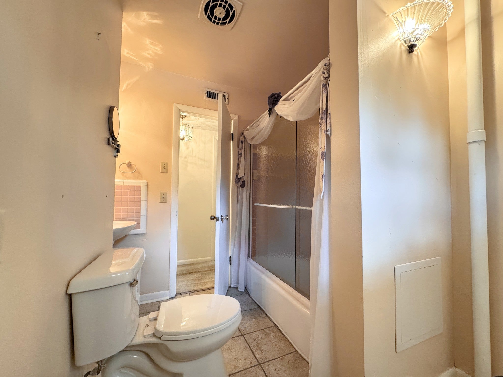
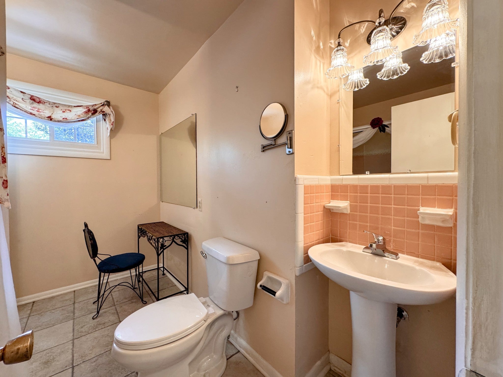
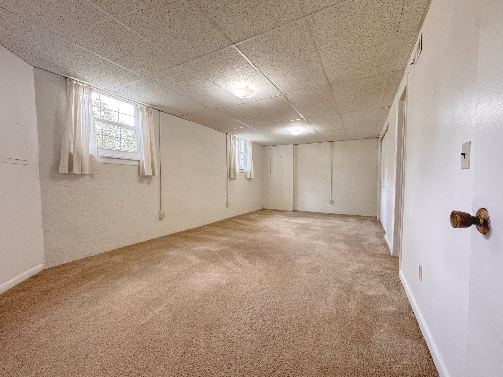
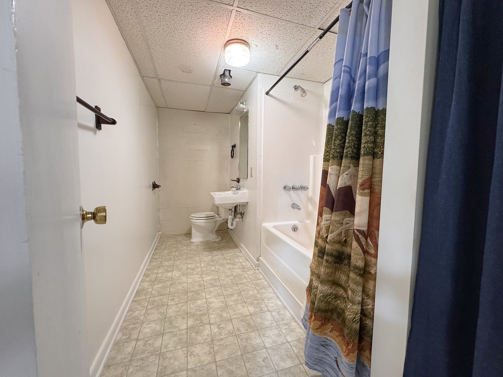
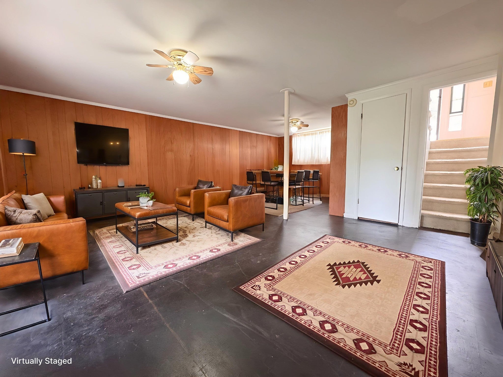
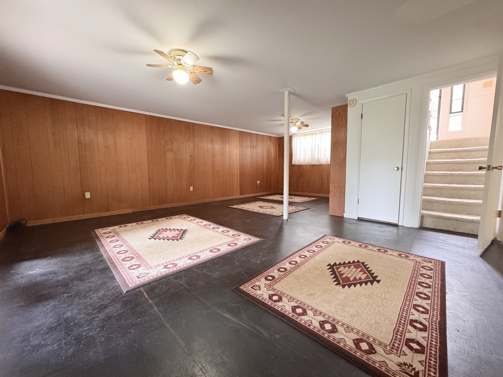
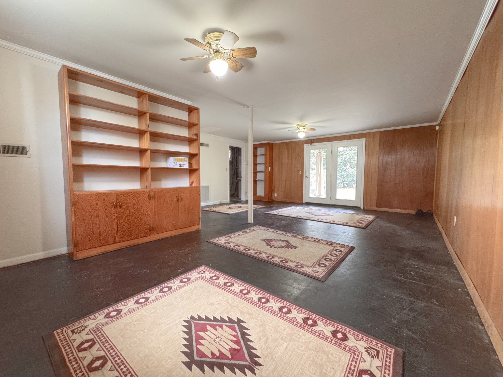
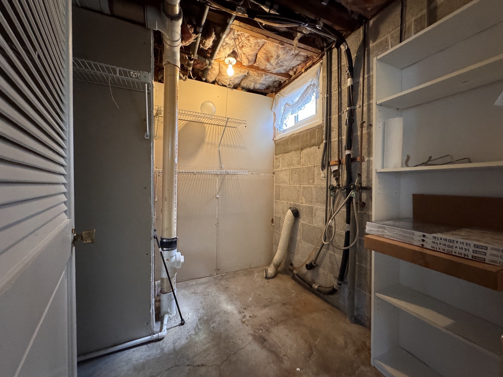
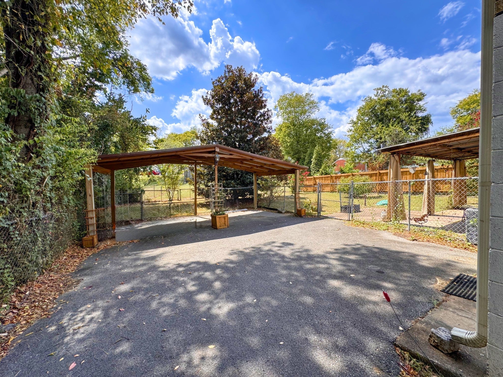
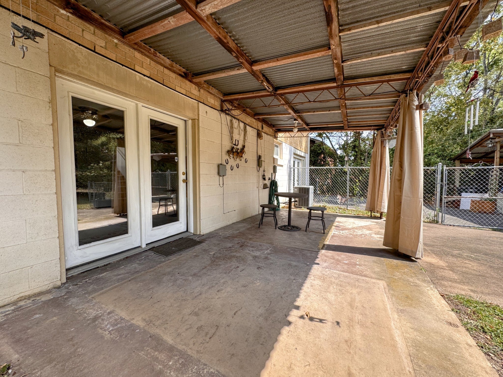
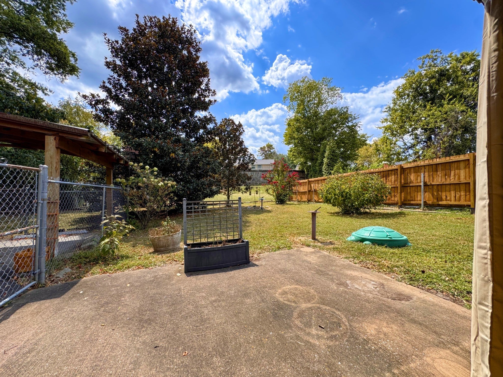
 Copyright 2025 RealTracs Solutions.
Copyright 2025 RealTracs Solutions.