$1,449,900 - 149 Cedar Creek Dr, Franklin
- 4
- Bedrooms
- 2½
- Baths
- 3,557
- SQ. Feet
- 1.04
- Acres
$50,000 Price Improvement. This private retreat on over 1 acre in Franklin offers the perfect blend of character, luxury and nature for indoor/outdoor living, lively entertaining and peaceful relaxation year-round. Natural setting boasts mature trees, a small creek with waterfall, and multiple outdoor gathering spaces including an expansive covered porch with bar/kitchen area, private hot-tub, and a lovely in-ground pool plus pool-house with half bath and kitchenette. Inside, you’ll find a spacious main level primary suite, updated eat-in kitchen with poolside views and walk-in pantry, large bonus/gaming room and plenty of flex/storage space throughout. NO HOA and 3 car garage plus separate boat/RV parking area and a new $50k roof! Quiet and conveniently located to essential amenities, interstate, schools, hospital, Cool Springs and downtown Franklin. Come experience it for yourself!
Essential Information
-
- MLS® #:
- 2990063
-
- Price:
- $1,449,900
-
- Bedrooms:
- 4
-
- Bathrooms:
- 2.50
-
- Full Baths:
- 2
-
- Half Baths:
- 1
-
- Square Footage:
- 3,557
-
- Acres:
- 1.04
-
- Year Built:
- 1995
-
- Type:
- Residential
-
- Sub-Type:
- Single Family Residence
-
- Style:
- Traditional
-
- Status:
- Active
Community Information
-
- Address:
- 149 Cedar Creek Dr
-
- Subdivision:
- Cedarmont Farms Ph 6
-
- City:
- Franklin
-
- County:
- Williamson County, TN
-
- State:
- TN
-
- Zip Code:
- 37067
Amenities
-
- Utilities:
- Electricity Available, Natural Gas Available, Water Available, Cable Connected
-
- Parking Spaces:
- 3
-
- # of Garages:
- 3
-
- Garages:
- Garage Door Opener, Garage Faces Side
-
- Has Pool:
- Yes
-
- Pool:
- In Ground
Interior
-
- Interior Features:
- Built-in Features, Ceiling Fan(s), Entrance Foyer, Extra Closets, High Ceilings, Hot Tub, Pantry, Walk-In Closet(s), High Speed Internet
-
- Appliances:
- Built-In Electric Oven, Built-In Gas Range, Cooktop, Dishwasher, Disposal, Dryer, Microwave, Refrigerator, Stainless Steel Appliance(s)
-
- Heating:
- Central, Natural Gas
-
- Cooling:
- Ceiling Fan(s), Central Air, Electric
-
- Fireplace:
- Yes
-
- # of Fireplaces:
- 1
-
- # of Stories:
- 2
Exterior
-
- Roof:
- Shingle
-
- Construction:
- Brick
School Information
-
- Elementary:
- Trinity Elementary
-
- Middle:
- Fred J Page Middle School
-
- High:
- Fred J Page High School
Additional Information
-
- Date Listed:
- September 7th, 2025
-
- Days on Market:
- 69
Listing Details
- Listing Office:
- Luxury Homes Of Tennessee Corporate
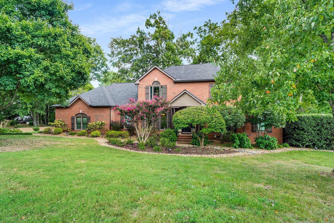
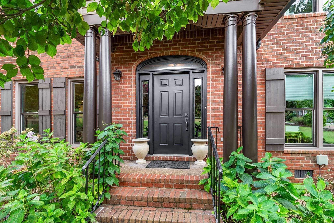
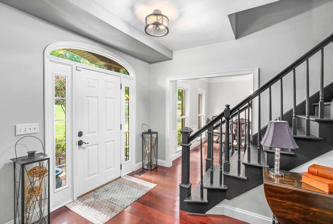
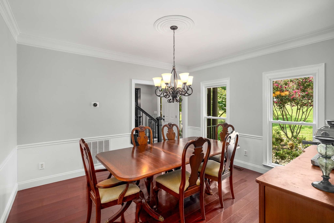
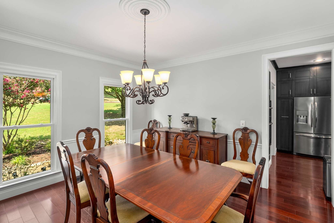
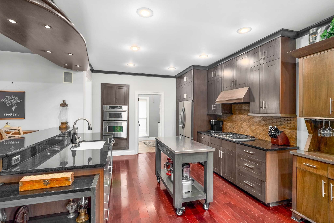
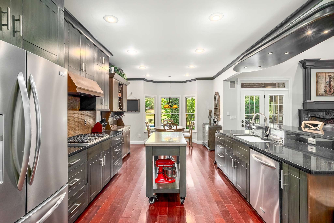
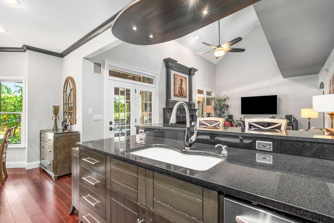
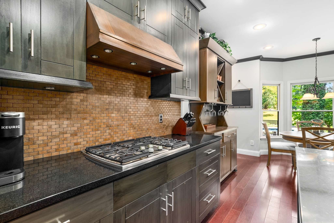
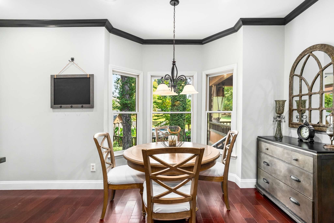
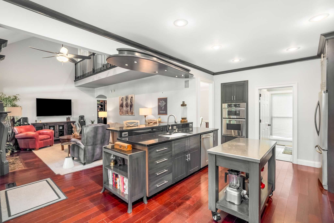
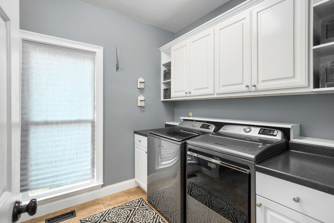
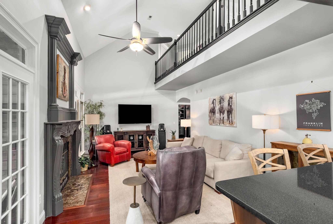
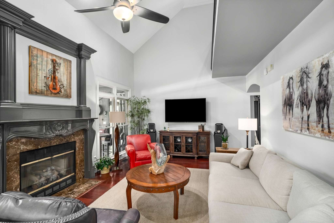
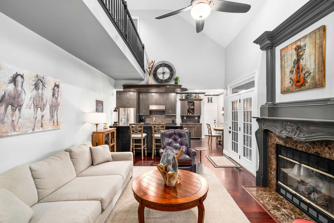
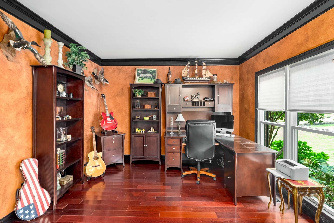
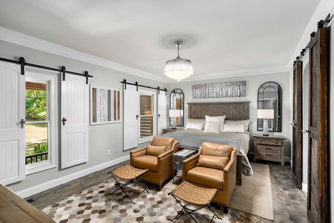
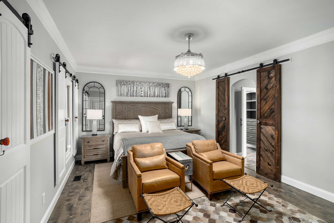
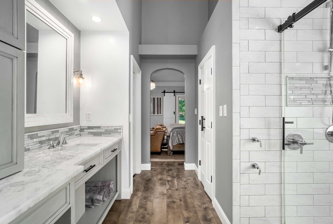
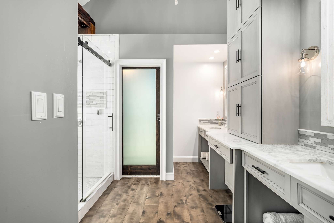
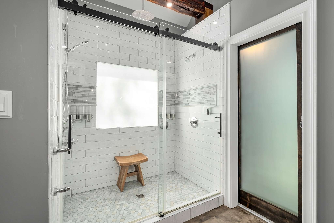
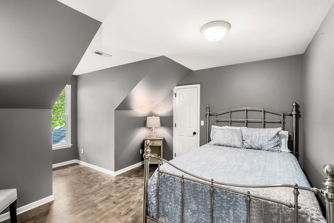
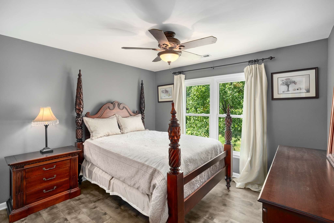
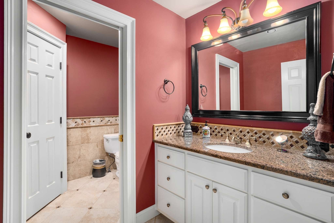
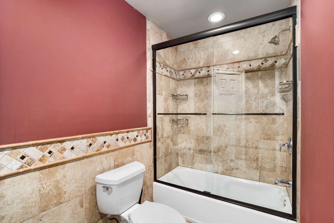
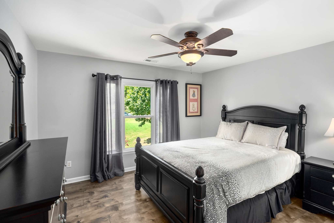
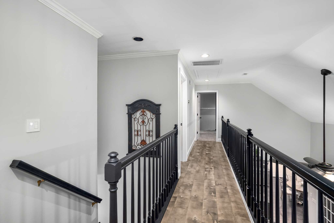
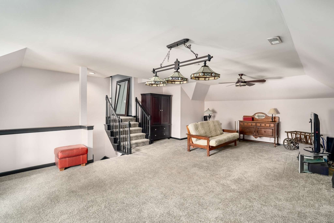
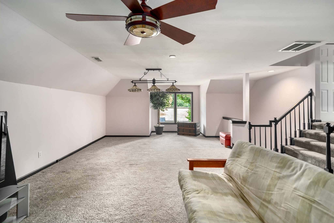
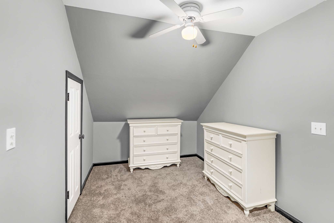
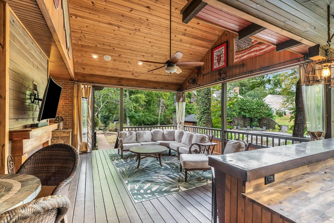
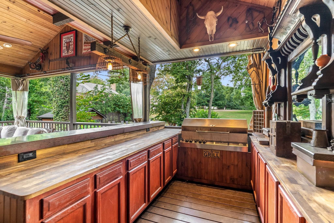
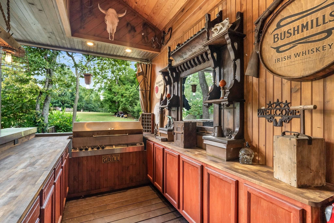
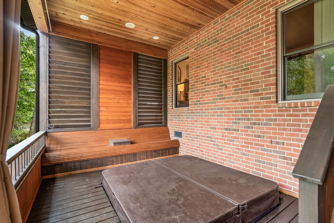
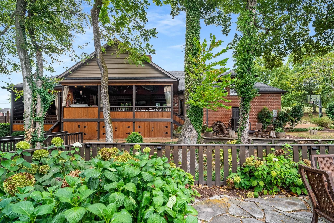
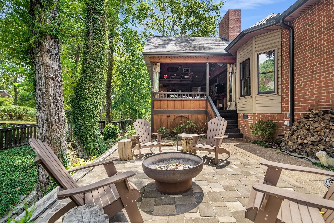
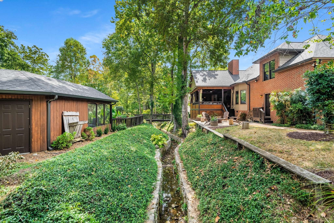
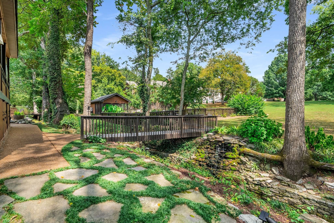
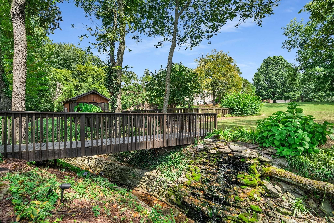
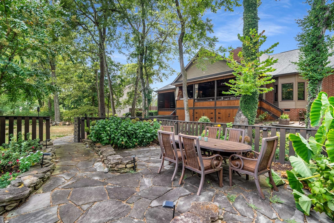
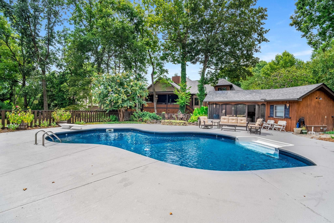
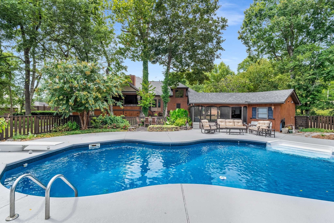
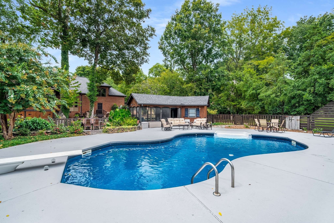
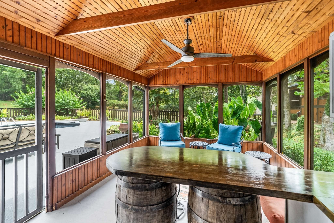
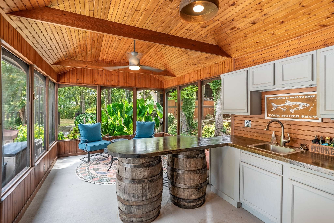
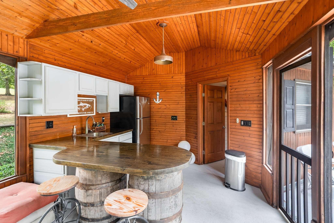
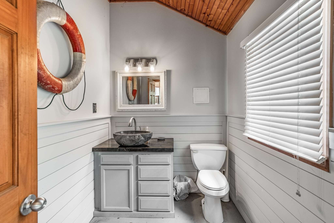
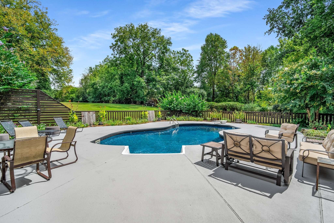
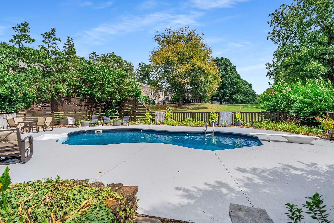
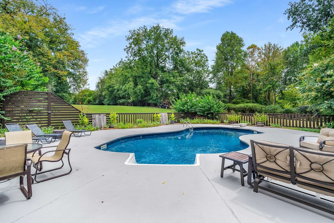
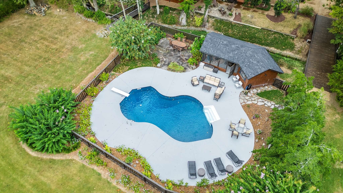
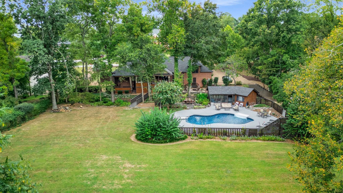
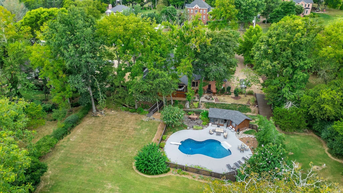
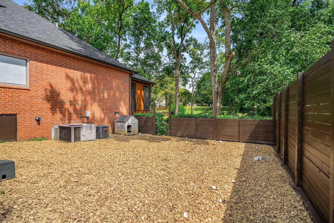
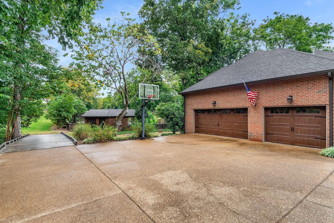
 Copyright 2025 RealTracs Solutions.
Copyright 2025 RealTracs Solutions.