$319,900 - 2850 Jeanette Holladay Rd, Parsons
- 2
- Bedrooms
- 2½
- Baths
- 1,296
- SQ. Feet
- 2.28
- Acres
Welcome to 2850 Jeanette Holladay Rd, your serene escape in Parsons, TN. Nestled on 2.20 acres, this 2-bedroom, 2-bathroom home offers 2,592 sq. ft. of thoughtfully designed living space with room to relax, entertain, and enjoy the outdoors. Built in 2010, the home blends modern comfort with country charm. Inside, you’ll find an inviting layout with open living areas and plenty of natural light. The 33 × 14 ft basement provides versatile space, perfect for a game room, media room, or casual hangout. Step outside and take in the peaceful surroundings. A spacious lakeside deck (16 × 46 ft) overlooks a private stocked pond, offering the perfect backdrop for morning coffee, family barbecues, or evening sunsets. Multiple outbuildings add even more value, including a 20 × 24 ft farm shed, an 18 × 24 ft shed, and an 18 × 32 ft open shed, ideal for hobbies, storage, or workspace. This property offers both tranquility and function, with plenty of outdoor space for gardening, recreation, or simply unwinding in your own retreat. Recent market estimates highlight strong value appreciation, making this a smart investment as well as a beautiful home. If you’re seeking a blend of comfort, land, and lifestyle, this Parsons property delivers it all. Whether as your primary residence or a weekend getaway, 2850 Jeanette Holladay Rd is ready to welcome you home.
Essential Information
-
- MLS® #:
- 2989987
-
- Price:
- $319,900
-
- Bedrooms:
- 2
-
- Bathrooms:
- 2.50
-
- Full Baths:
- 2
-
- Half Baths:
- 1
-
- Square Footage:
- 1,296
-
- Acres:
- 2.28
-
- Year Built:
- 2010
-
- Type:
- Residential
-
- Sub-Type:
- Single Family Residence
-
- Status:
- Active
Community Information
-
- Address:
- 2850 Jeanette Holladay Rd
-
- Subdivision:
- None
-
- City:
- Parsons
-
- County:
- Decatur County, TN
-
- State:
- TN
-
- Zip Code:
- 38363
Amenities
-
- Utilities:
- Water Available
-
- Parking Spaces:
- 4
-
- # of Garages:
- 1
-
- Garages:
- Attached
-
- View:
- Water
Interior
-
- Interior Features:
- Ceiling Fan(s), Extra Closets, Walk-In Closet(s)
-
- Appliances:
- Gas Range, Dishwasher, Refrigerator, Stainless Steel Appliance(s)
-
- Heating:
- Central
-
- Cooling:
- Central Air
-
- # of Stories:
- 2
Exterior
-
- Exterior Features:
- Dock
-
- Lot Description:
- Rolling Slope, Wooded
-
- Construction:
- Vinyl Siding
School Information
-
- Elementary:
- Parsons Elementary
-
- Middle:
- Decatur County Middle School
-
- High:
- Riverside High School
Additional Information
-
- Date Listed:
- September 5th, 2025
-
- Days on Market:
- 4
Listing Details
- Listing Office:
- Onward Real Estate
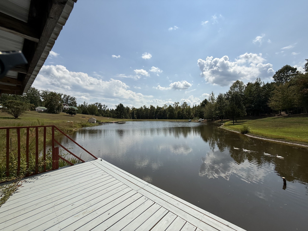
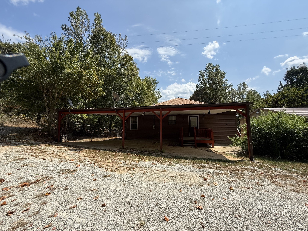
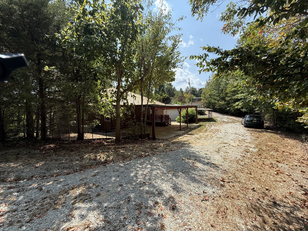
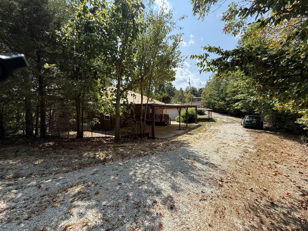
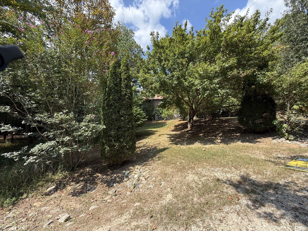
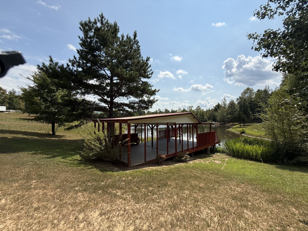
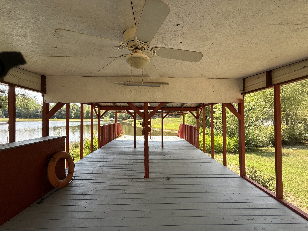
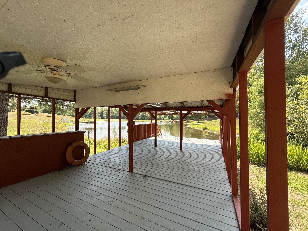
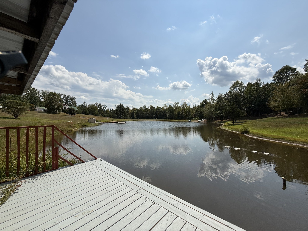
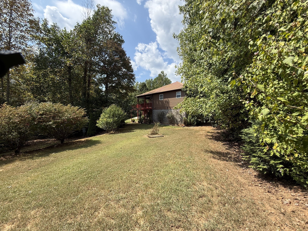
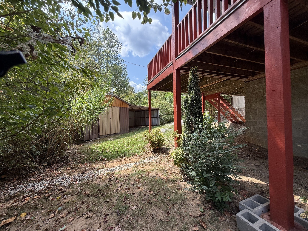
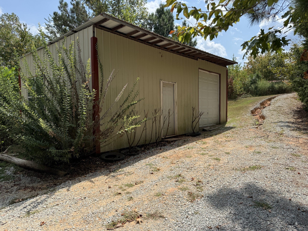
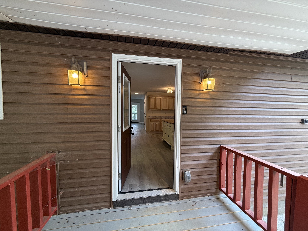
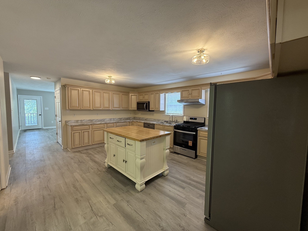
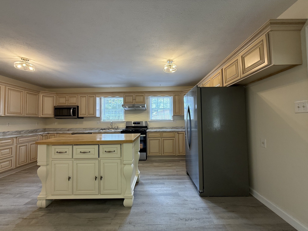
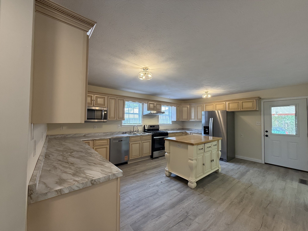
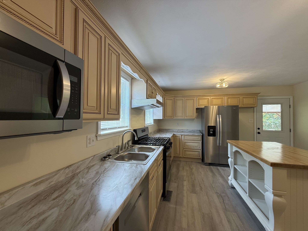
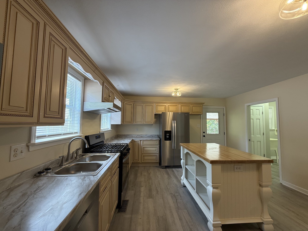
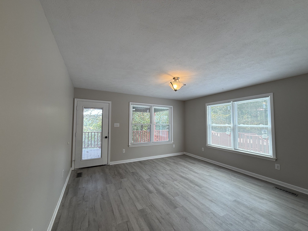
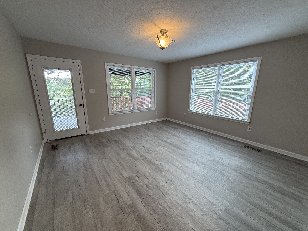
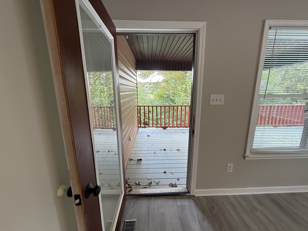
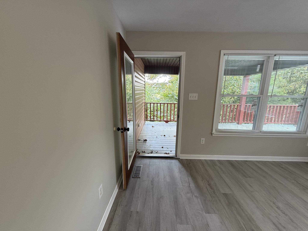
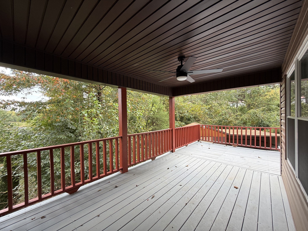
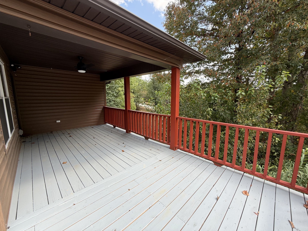
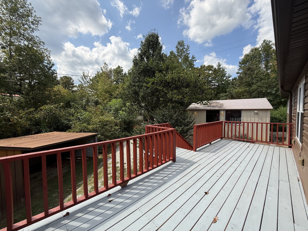
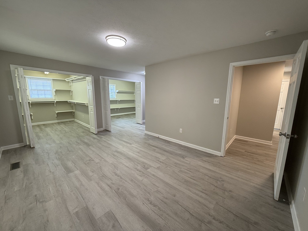
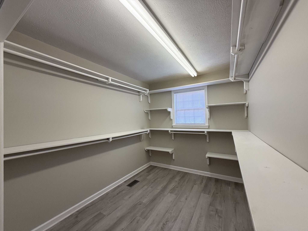
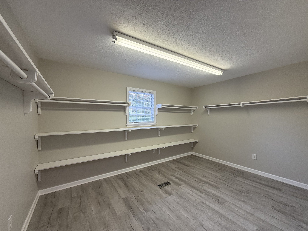
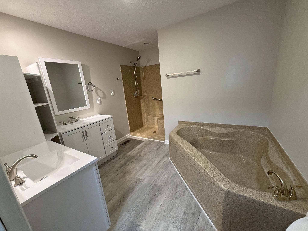
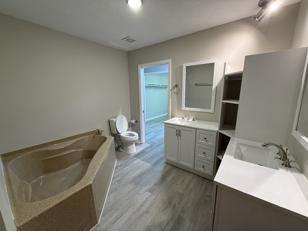
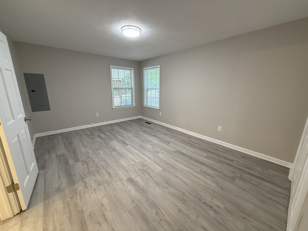
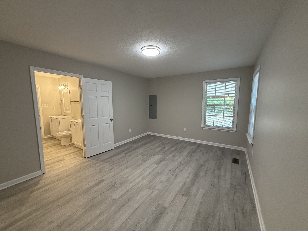
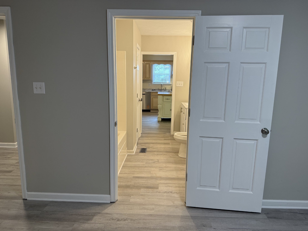
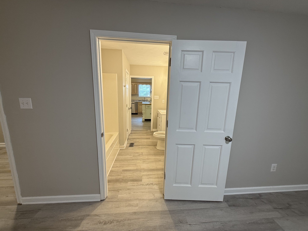
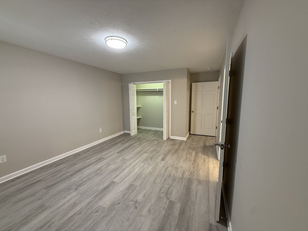
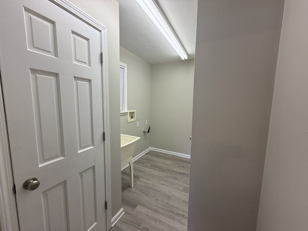
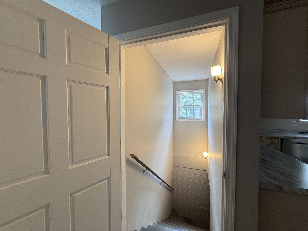
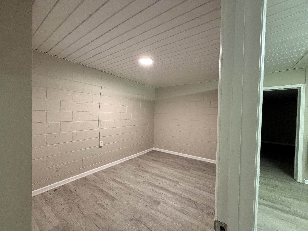
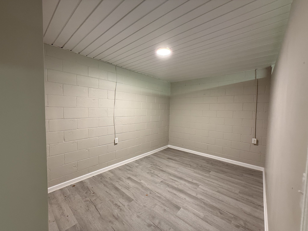
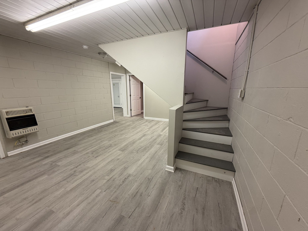
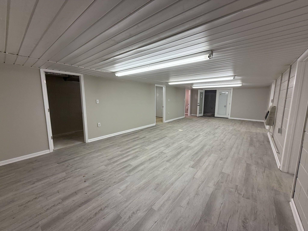
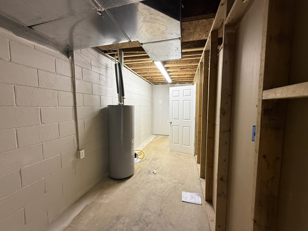
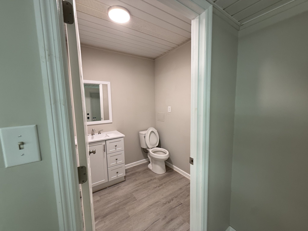
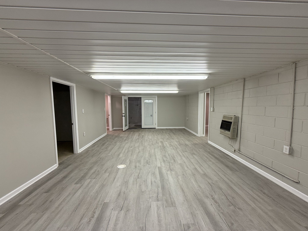
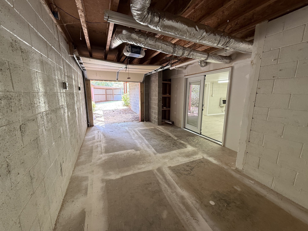
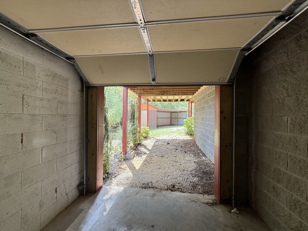
 Copyright 2025 RealTracs Solutions.
Copyright 2025 RealTracs Solutions.