$374,000 - 363b Wellows Chase, Spring Hill
- 2
- Bedrooms
- 2½
- Baths
- 1,400
- SQ. Feet
- 2023
- Year Built
Suburban Chic Loft-Style Condo 2 Bedrooms | 2.5 Bathrooms | 2-Car Garage | 1,400 SF Step into this stylish 2-story condo with soaring 10-ft ceilings and an open floor plan designed for modern living. The home boasts Mohawk Revwood laminate flooring throughout (no carpet!) and a striking solid wood staircase. The chef’s kitchen is a true showstopper—featuring quartz countertops, a 9+ ft peninsula island, tile backsplash, custom-built soft-close cabinetry, and stainless steel appliances. Retreat to the spa-like primary suite with a large glass-enclosed shower, floor-to-ceiling designer tile, mosaic tile floors, and a double vanity with quartz counters and under-mount sinks. The spacious secondary bedroom offers its own en suite bath for ultimate privacy and comfort. Additional highlights: Loft-style design with abundant natural light 2-car garage for convenience and storage Chic finishes throughout Perfect blend of style, function, and comfort—this condo is move-in ready and waiting for you! New construction! Williamson County Schools, Walk to Shops & Restaurants! Buyer to verify all information. Builder incentive towards closing costs and/or rate buy down; call agent for details. Pictures may be for a different unit and for marketing purposes only.
Essential Information
-
- MLS® #:
- 2989968
-
- Price:
- $374,000
-
- Bedrooms:
- 2
-
- Bathrooms:
- 2.50
-
- Full Baths:
- 2
-
- Half Baths:
- 1
-
- Square Footage:
- 1,400
-
- Acres:
- 0.00
-
- Year Built:
- 2023
-
- Type:
- Residential
-
- Sub-Type:
- Loft
-
- Style:
- Contemporary
-
- Status:
- Active
Community Information
-
- Address:
- 363b Wellows Chase
-
- Subdivision:
- The Landings at Preston Park
-
- City:
- Spring Hill
-
- County:
- Williamson County, TN
-
- State:
- TN
-
- Zip Code:
- 37174
Amenities
-
- Amenities:
- Underground Utilities, Trail(s)
-
- Utilities:
- Electricity Available, Water Available
-
- Parking Spaces:
- 2
-
- # of Garages:
- 2
-
- Garages:
- Garage Door Opener, Detached
Interior
-
- Interior Features:
- Ceiling Fan(s), Entrance Foyer, High Ceilings, Open Floorplan, Pantry, Smart Thermostat, Walk-In Closet(s), Kitchen Island
-
- Appliances:
- Dishwasher, Disposal, Microwave, Electric Oven, Electric Range, Water Purifier
-
- Heating:
- Central, Electric
-
- Cooling:
- Central Air, Electric
-
- # of Stories:
- 2
Exterior
-
- Construction:
- Brick
School Information
-
- Elementary:
- Amanda H. North Elementary School
-
- Middle:
- Heritage Middle
-
- High:
- Independence High School
Additional Information
-
- Date Listed:
- September 5th, 2025
-
- Days on Market:
- 137
Listing Details
- Listing Office:
- Willow Branch Properties
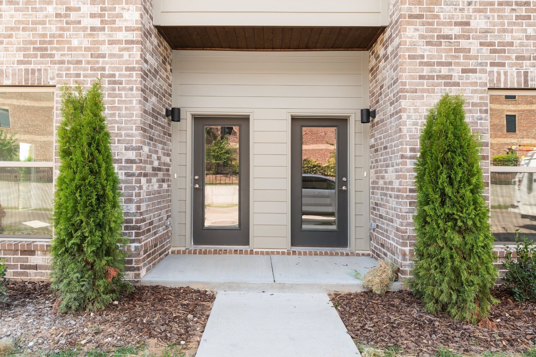
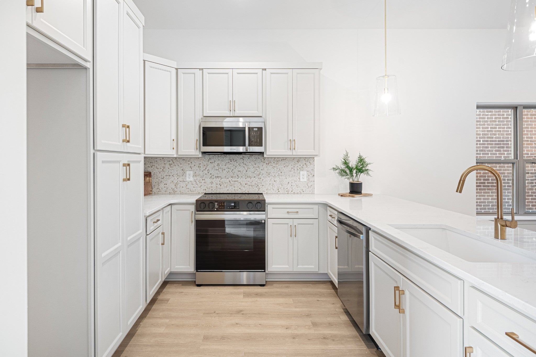
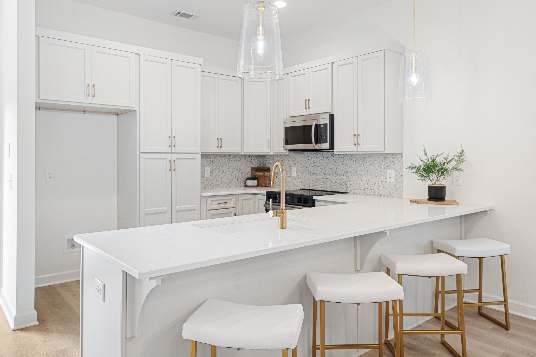
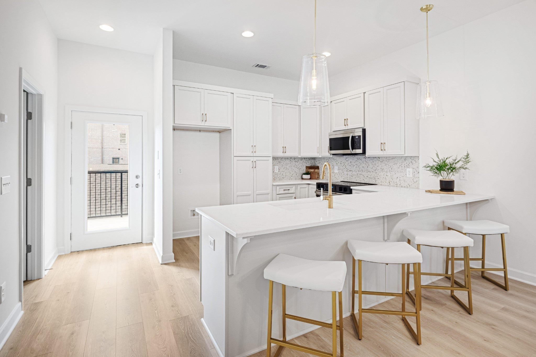
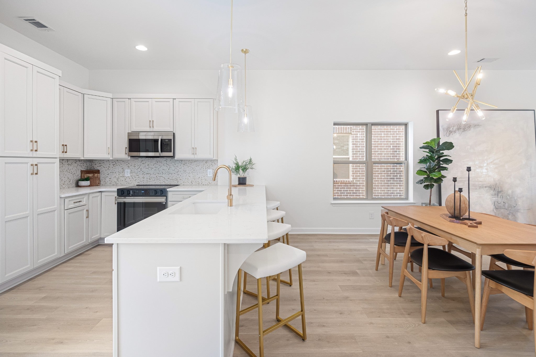
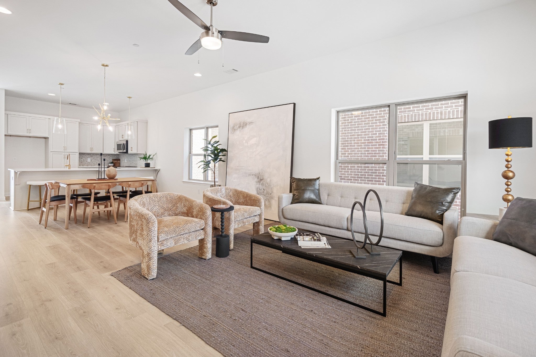
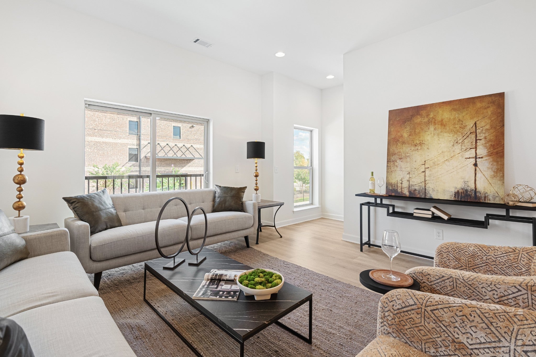
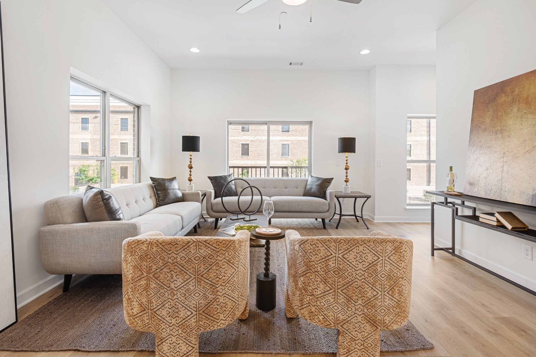
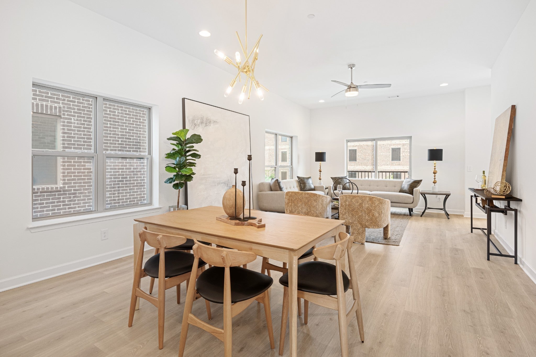
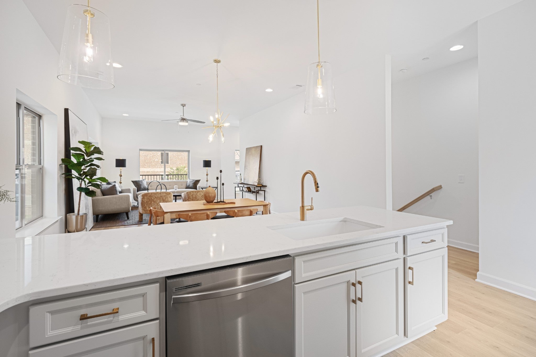
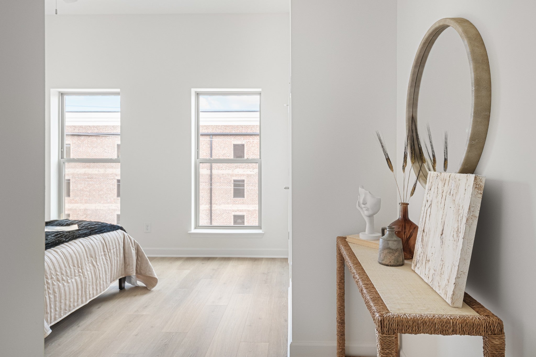
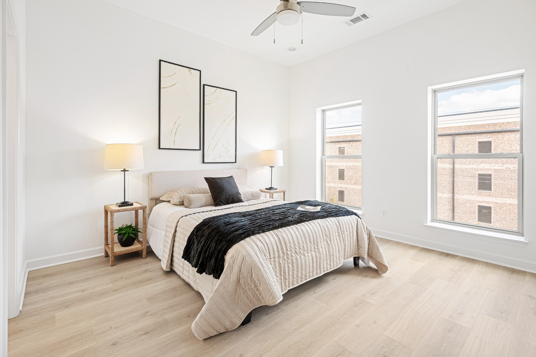
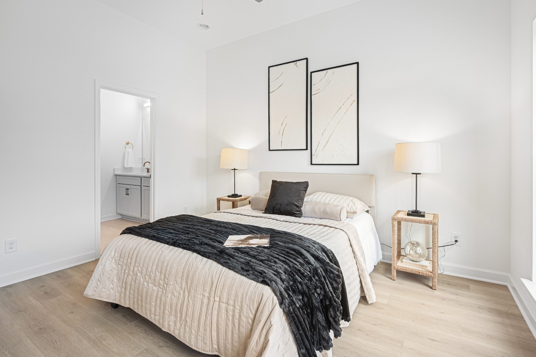
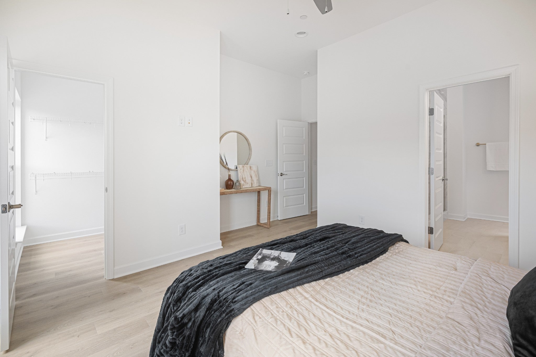
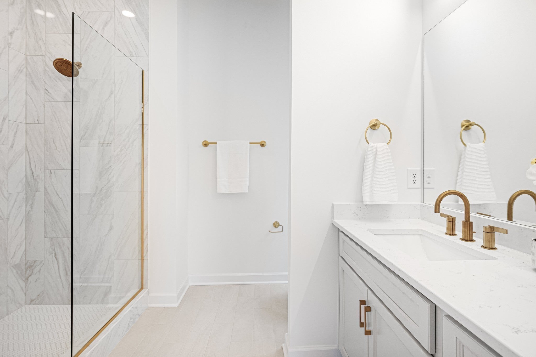
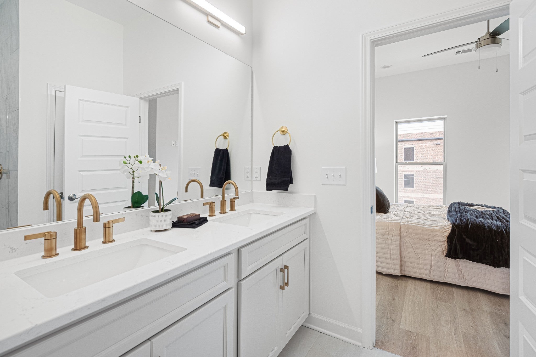
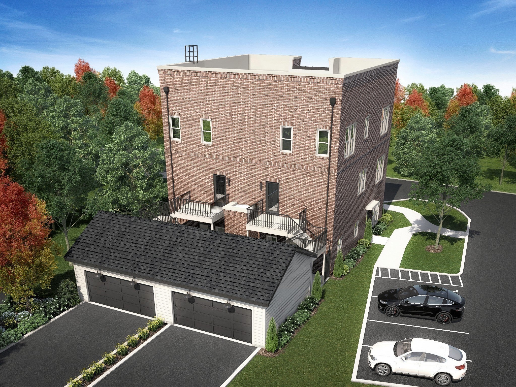
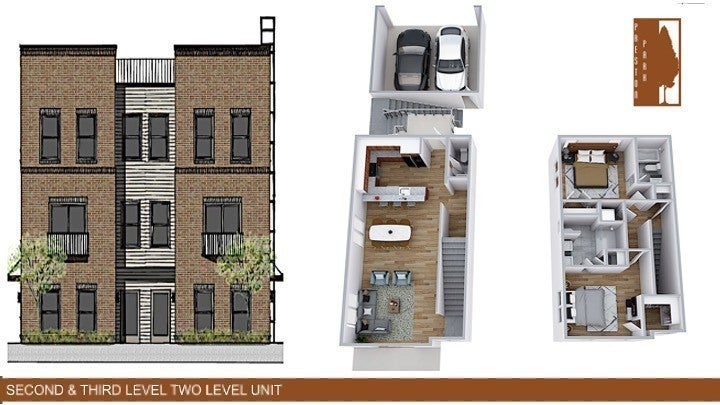
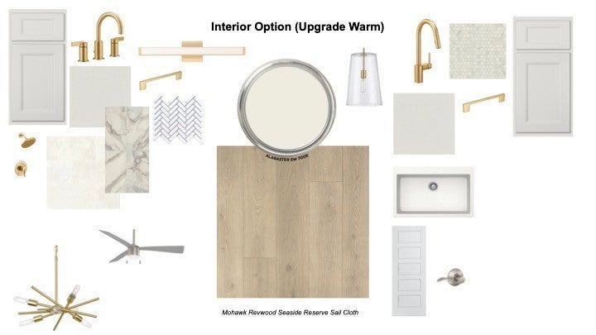
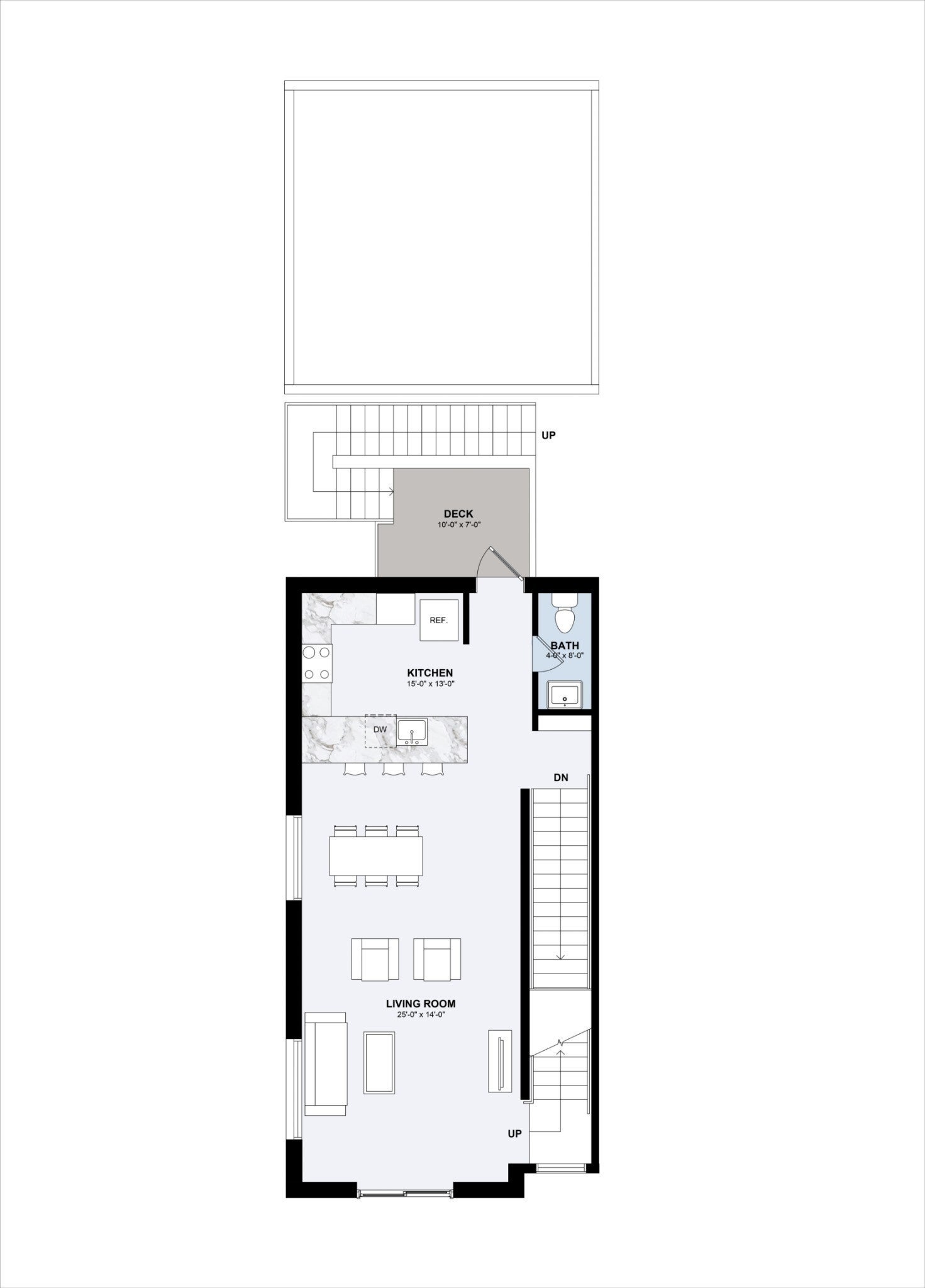
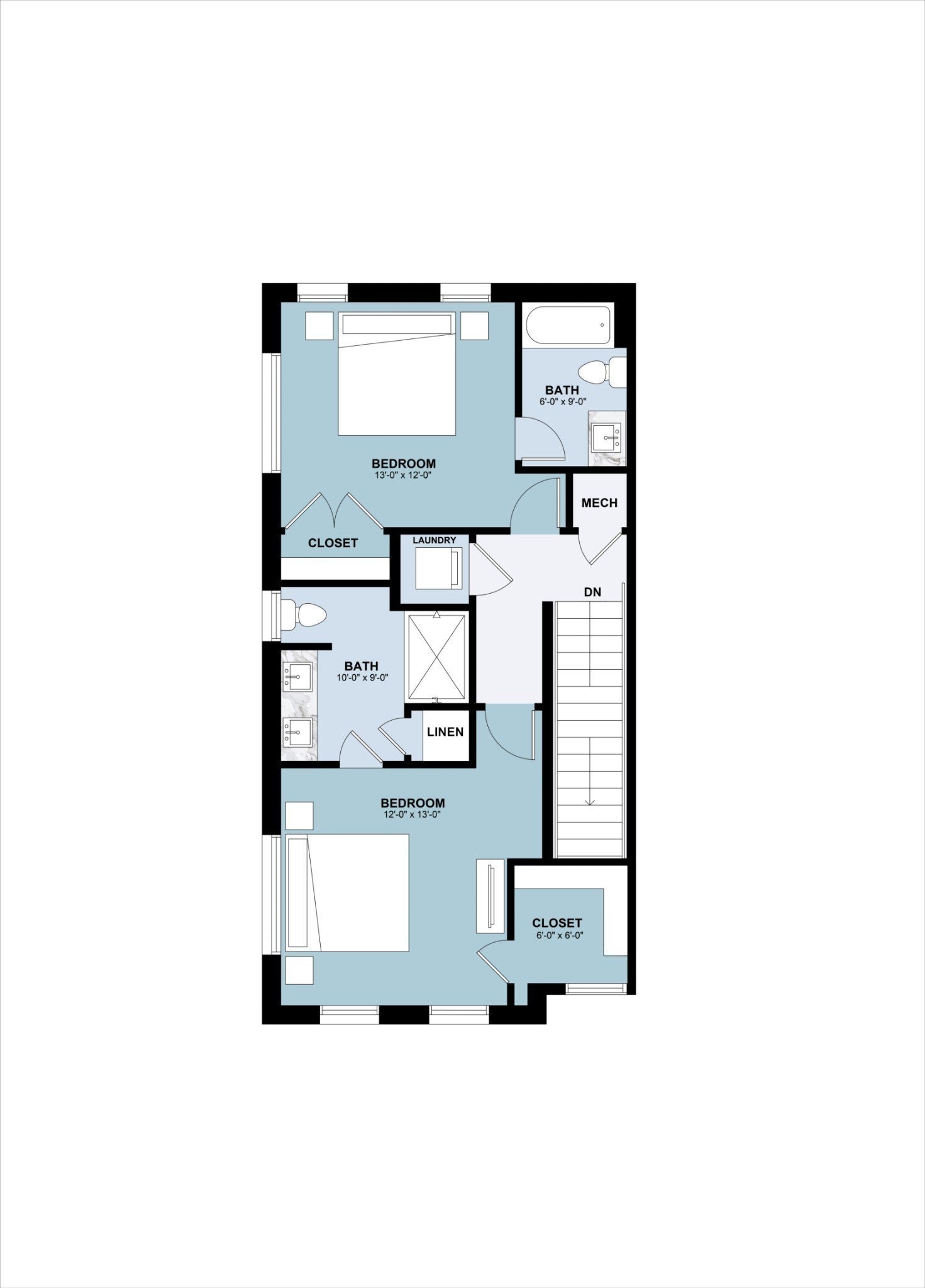
 Copyright 2026 RealTracs Solutions.
Copyright 2026 RealTracs Solutions.